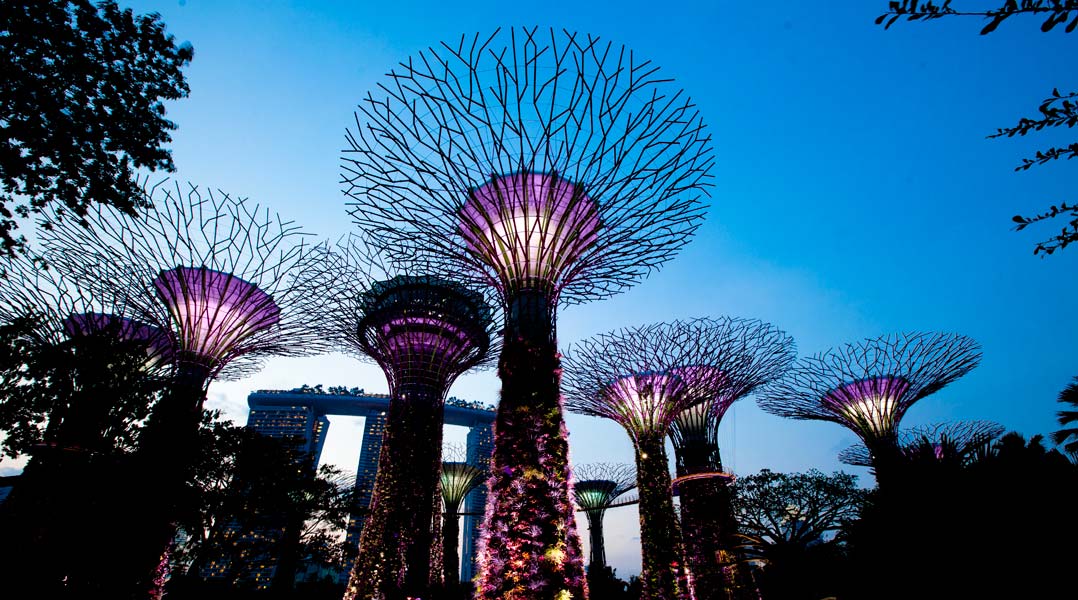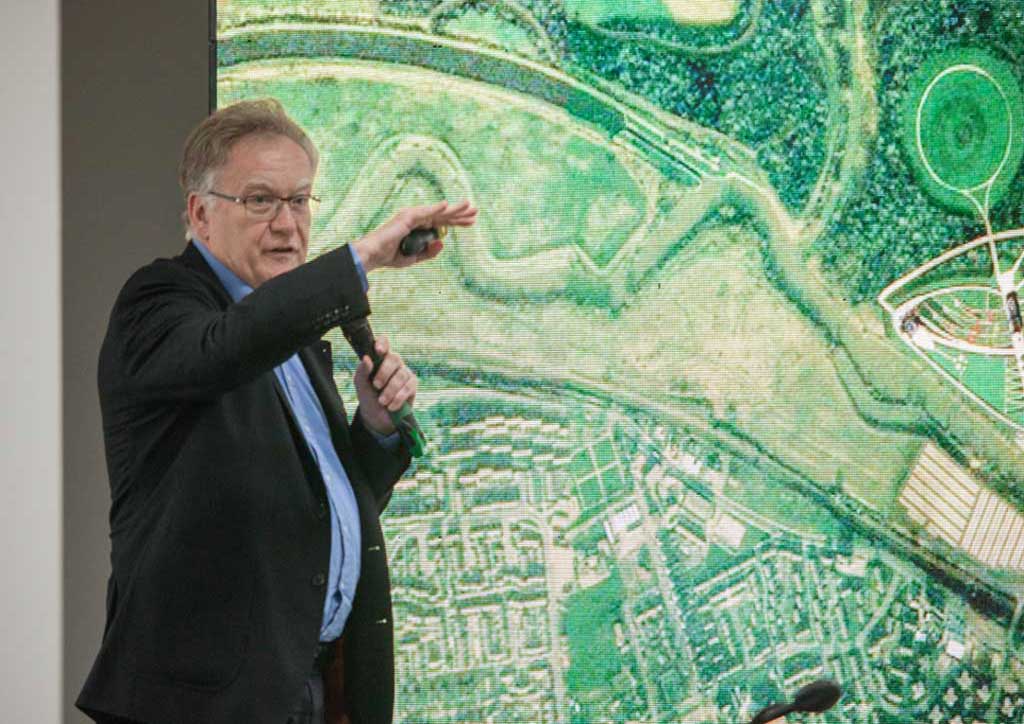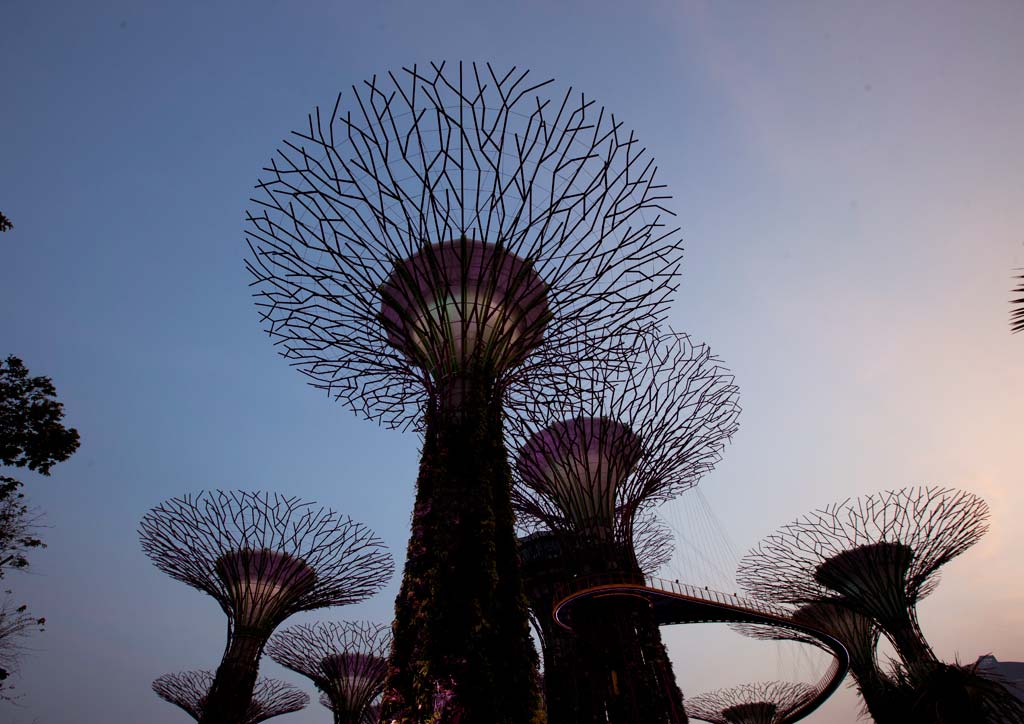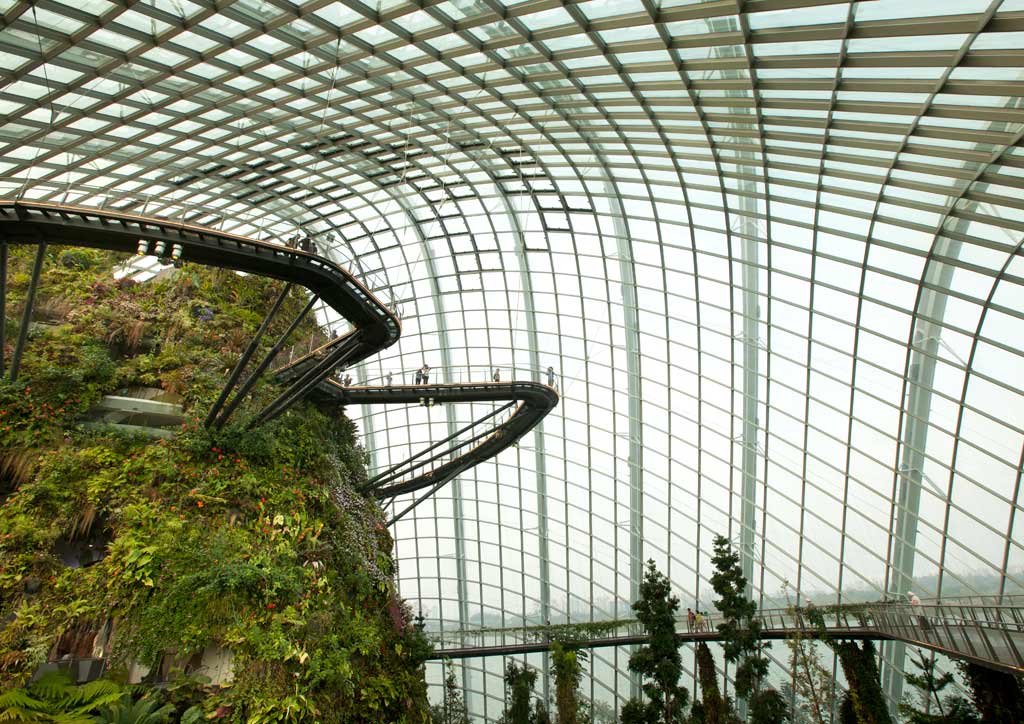
The hidden architecture of Singapore’s Gardens by the Bay
Environmental engineer Patrick Bellew is a big fan of modern-day Renaissance man Buckminster Fuller. “Bucky was always going on about the value of doing more with less! Even to his death!” He then proceeds to show his captive audience Bucky’s tombstone which was engraved with the words: Call me Trimtab. “It’s an odd engraving, but Bucky always admired the function of a trim tab, a tiny, hidden object which delivers a large effect. It’s a small mechanism on the back of ship rudders that help stabilize the ship on water,” he says, captivating the audience in Artkitektura 2018, held in Arete, in the Ateneo de Manila University campus.

A green portfolio
Bellew’s talk set out to unravel the hidden mechanisms in place in some of the world’s most environmentally-friendly structures containing intricate design solutions. He brought out case studies of some of his previous works with building environmental engineering consultancy Atelier Ten, which included working on a 1.2km long subterranean labyrinth to passively cool Melbourne’s famous Federation Square, to the BREEAM “Outstanding” rated UK headquarters of the World Wildlife Fund in Woking, England.
“We are not add-ons. Great projects can only result from great team collaboration between the designers, builders, and clients who understand each other’s roles and specializations right from the beginning.”
The team also worked alongside Singapore’s DP Architects and James Stirling Michael Wilford & Associates for the Esplanade – Theaters by the Bay project, whose iconic durian-like roof treatment was largely due to the fin shield system developed by Bellew’s team to protect and cool the spaces below its large, glass roof. Bellew outlines how the team has to be on board from the inception of the project. “We are not add-ons. Great projects can only result from great team collaboration between the designers, builders, and clients who understand each other’s roles and specializations right from the beginning.”
Gardens by the Bay
One product of such successful collaboration is Singapore’s iconic Gardens by the Bay megaproject, spearheaded by the government in service of Lee Kuan Yew’s vision for the nation as a ‘city within a garden.’ The project was won by Wilkinson Eyre Architects in partnership with landscape designers Grant Associates, structural engineers Atelier One, environmental engineers Atelier Ten, exhibit designers Land Design Studios and communication designer Thomas Matthews. The 101-acre project reaped accolades and visitor numbers left and right, even winning the coveted WAF Building of the Year prize in 2012 and welcoming its 20th millionth visitor last November 2015.
“The government gave a tough brief. We had to create a garden that uses less energy than a typical Singapore office building.”
“The gardens had such an iconic form that it has been used everywhere from tourism campaigns to even advertising materials by banks with no connection to the landmarks whatsoever,” Bellew jests. Behind all that exterior beauty however lie complex structural components and mechanisms set in place to run the park in the cleanest and less environmentally taxing way possible. “The government gave a tough brief. We had to create a garden that uses less energy than a typical Singapore office building. We also had to contend with the needs of the abundant plant life we had to support, and in a country where there is 60% cloud cover during most afternoons, it was quite the challenge,” Bellew recalls.

A slew of technological innovations were employed in Gardens by the Bay, especially in the two conservatories, of which the larger one is considered the largest columnless space in the world. Supporting two distinct biomes inside with differing demands, one necessitating cold, dry conditions and the other replicating a cold and wet clime, Bellew’s team had to contend with a number of factors that affect the eventual survival of the plants within.
For one, they made sure that the plants get their light requirement by building columnless spaces supported by blade-thin metal supports that bear the load of the double glazed glass roof, which lets light in but not the heat. The cool air is thanks to rainwater collection from the conservatory surfaces, which are then circulated and connected to the Supertrees, tall plant-life filled structures that range from 25-50 meters in height, which act as solar energy harvesters, rainwater collectors, and vents and exhaust for the conservatories’ cooling systems. Should the heat still be too much, Bellew’s team formulated a Plan B: a system of 419 rectractable roof blinds to lessen heat gain. Closing the environmental loop, the bio-waste produced by the gardens and the pruning of Singapore’s copious greens are incinerated by a biomass co-generation system in the vicinity which helps maintain the biomes.

“100-year-investment”
These green innovations often come at a high cost, what with the research, specialized skill set, and materials required to pull it off, but Bellew has this to say: “It is admittedly a pricey investment but it is a long-term one, a 50-100 year investment that goes beyond present benefits; its effects are inter-generational.” The drive to create greener and more energy-efficient solutions drive Atelier Ten to setting new precedents when it comes to environmental engineering. “While clients often look for projects to refer to to gauge possible results, I say keep being innovative and hope someone notices,” Bellew laughs, “We are always in search of the new norm.” ![]()
The final installment of the three-year program of Artkitektura will be held in 2019 with an exciting new lineup of speakers and discourse topics. Visit the Artkitektura website for more information.


