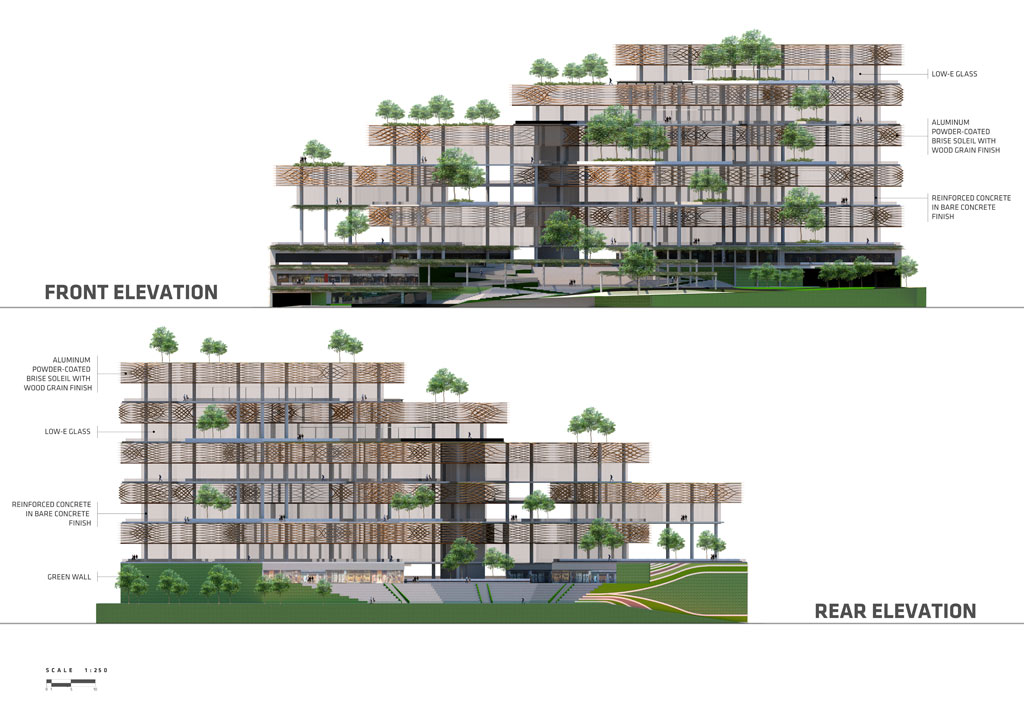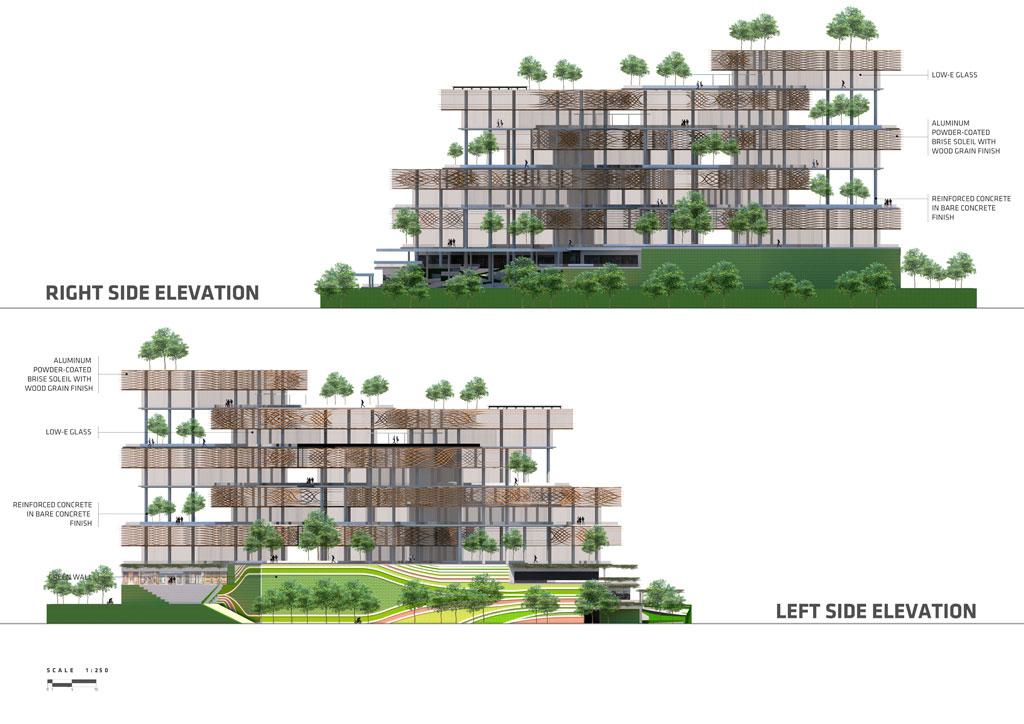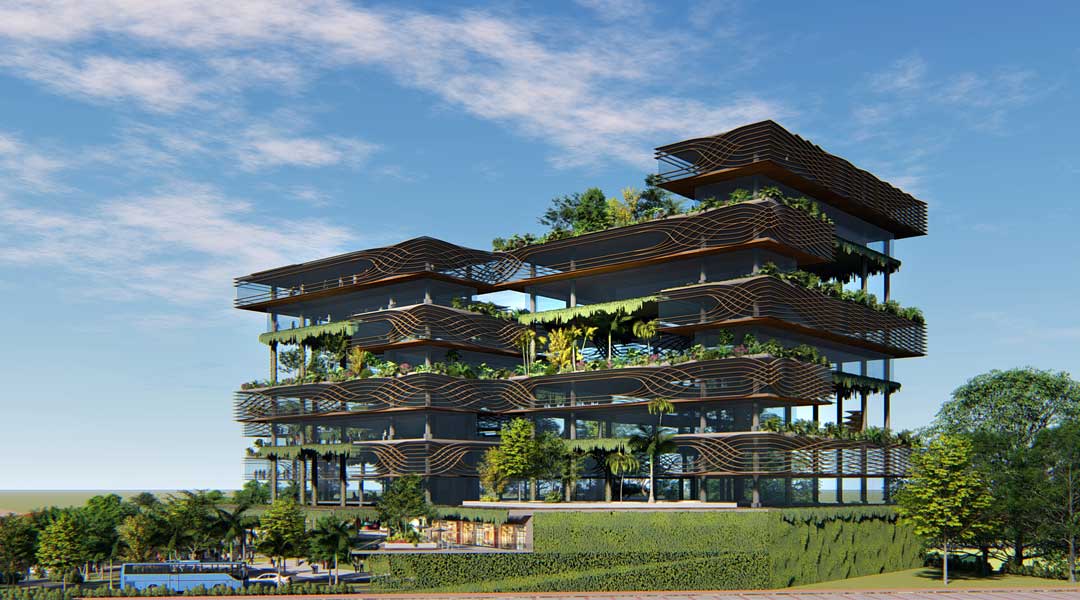
A proposed government office by Buensalido+Architects weaves spaces
“To avoid the massive nature of large building typologies such as office buildings, voids puncture the mass of the proposed structure, achieving a more human scale to the otherwise massive building while also allowing light and ventilation to reach the lower floors and even the ground plane below,” Buensalido+Architects writes in their design narrative, explaining how a massive volume of the firm’s proposed government office building would be integrated into the contrasting neighborhoods where it would be built.
Buensalido+Architects designed the building with the idea of weaving as the main strategy, from spatial organization, zoning, massing, and its visual manifestation. To mesh the building into the dense and very urban landscape of Ortigas on one side and the low-slung residential subdivisions on the other, they broke the mass into “a relatable human scale, a series of two-storey, L-shaped volumes stacked and interwoven to each other around three central plazas, terraced according to the direction of the slope of the property.”
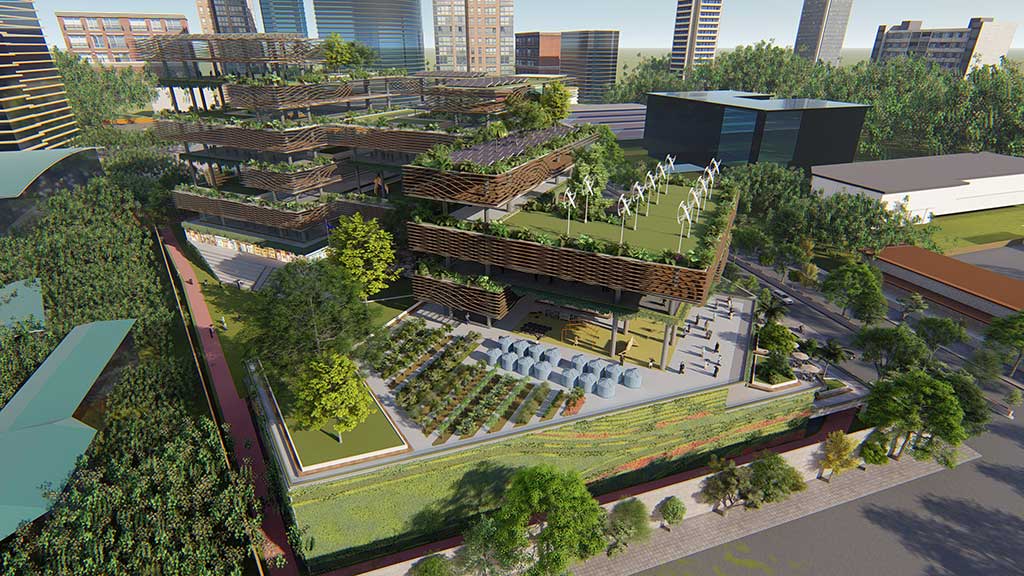
READ MORE: Jason Buensalido’s four points of Philippine culture for architecture
The two-storey volumes’ massing borrow the concept of the traditional bahay na bato, the configuration ensuring access to the ground plane and the outdoor spaces. The second level of each volumes is cantilevered over the one below, shading the lower floor, while its interiors are kept from direct sunlight and heat with brise-soleil, a woven lattice of aluminum slats that densify and loosen up according to orientation and levels of privacy that the interiors require.
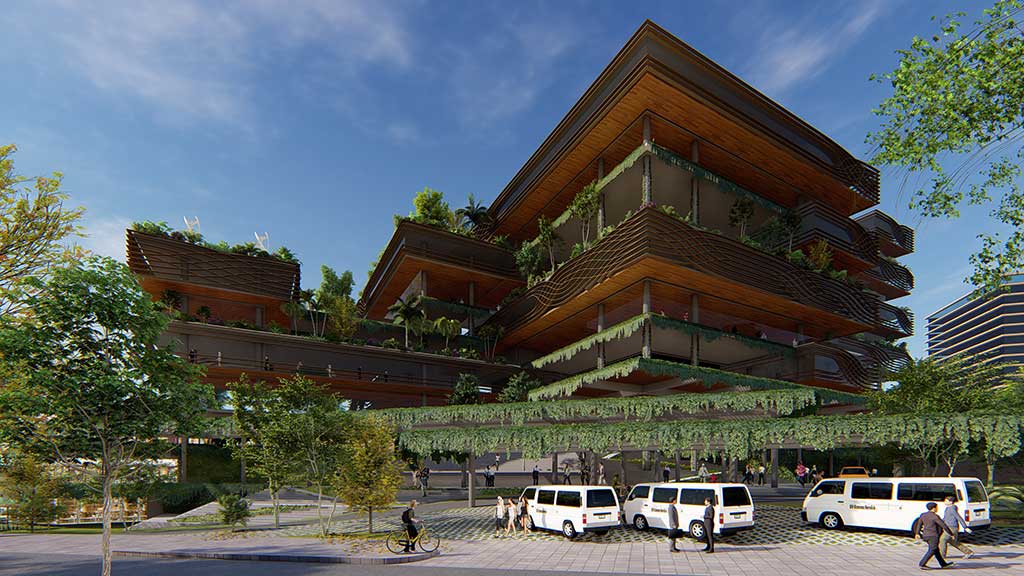
Deviant from the typical rigid and imposing character of government buildings, the stacked bahay na bato volumes of the firm’s proposed design evoke “approachability, familiarity, and nostalgia—feelings typically felt in places where we live.” According to Buensalido+Architects, this “encourages the community to actually use the building, and enables the government office to send a message of welcome and openness to the people they serve.”
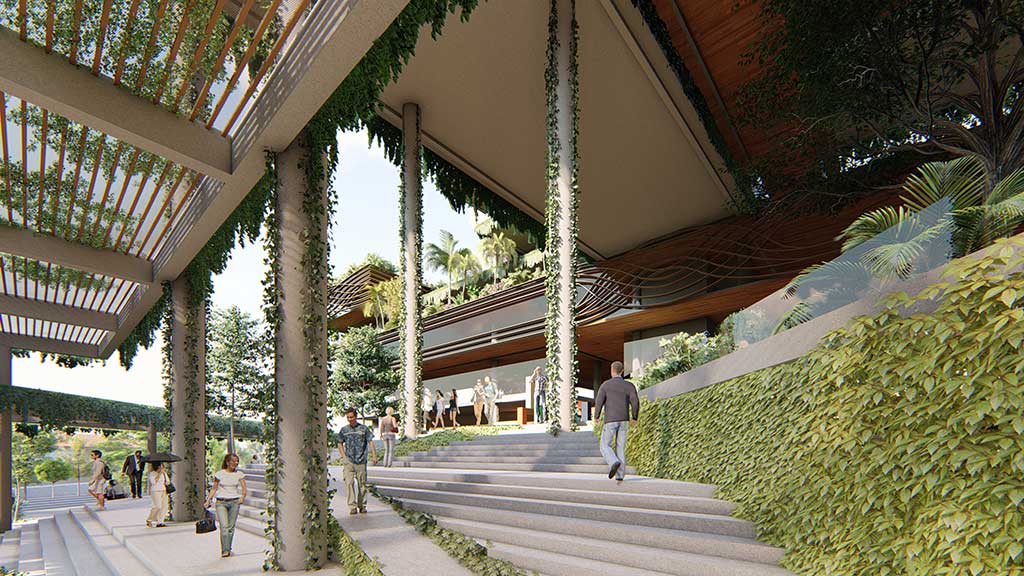
With the people-centric design of the office complex, access to all the spaces is made easy, which stays true to the bahay na bato module. From the access road, pedestrians are given utmost importance. Covered walkways, circulation lobbies, and a grand staircase with integrated ramps allow access into the development, the commercial areas, the offices in the upper levels, and the elevated public grand plaza. Commuters are also provided a multi-bay PUV pick-up and drop-off points, which aims to prevent long lines of PUVs.
Private and office vehicles are clearly separated, positioned at the rear part of the property, behind the commercial spaces, and tucked under the elevated plaza. The drop-off area is brought into the site, allowing for vehicle queues without disrupting the traffic flow on the main road.
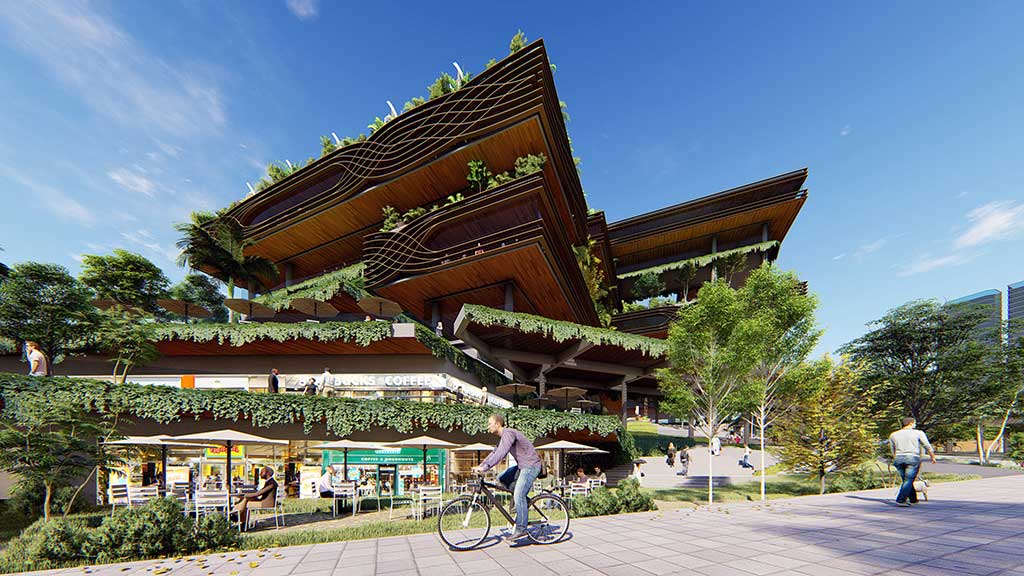
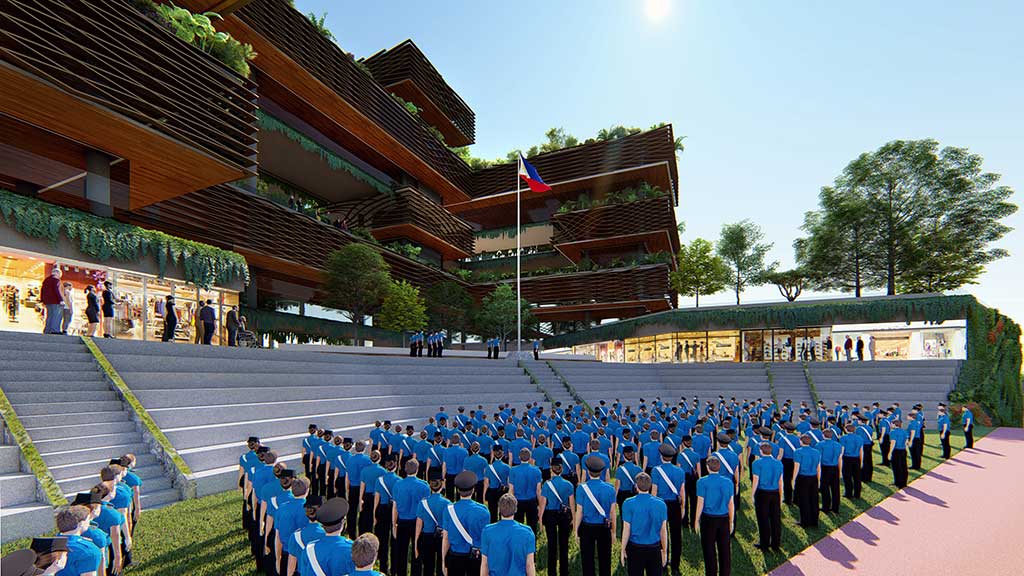
Aside from ease of access, the building users are offered with vibrant public spaces, complemented by a network of terracing al-fresco dining spaces, an amphitheater, and sky parks. Dining and other commercial spaces, positioned in front of the building, allow the building to always be alive with people and activity, while the amphitheater allows events to be held in the site, from flag-raising ceremony, exhibitions, to concerts. The sky parks, on the other hand, allow for fitness events, edible gardens, waiting areas, or for expansion in the future.
READ MORE: God, Man, Nature: Amara Chapel by Buensalido+Architects
Buensalido+Architects writes, “Given the lack of commons in the metropolis, the proposed building’s lower open spaces allow the general public, MMDA employees, and guests to mix, co-exist, and interact. A spacious elevated Grand Plaza at the second floor dominates the base of the building; it is accessed through a Grand flight of steps, as if announcing that the complex was built for the public and is welcome to be used by all. By giving the public ownership over this space, the building communicates a spirit of service, a value that the agency aims to uphold.”
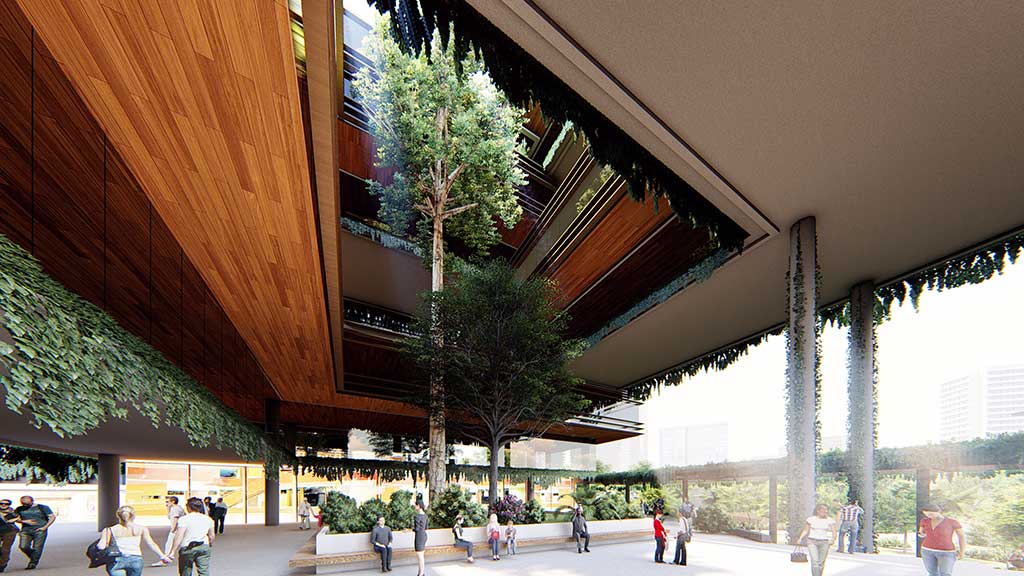
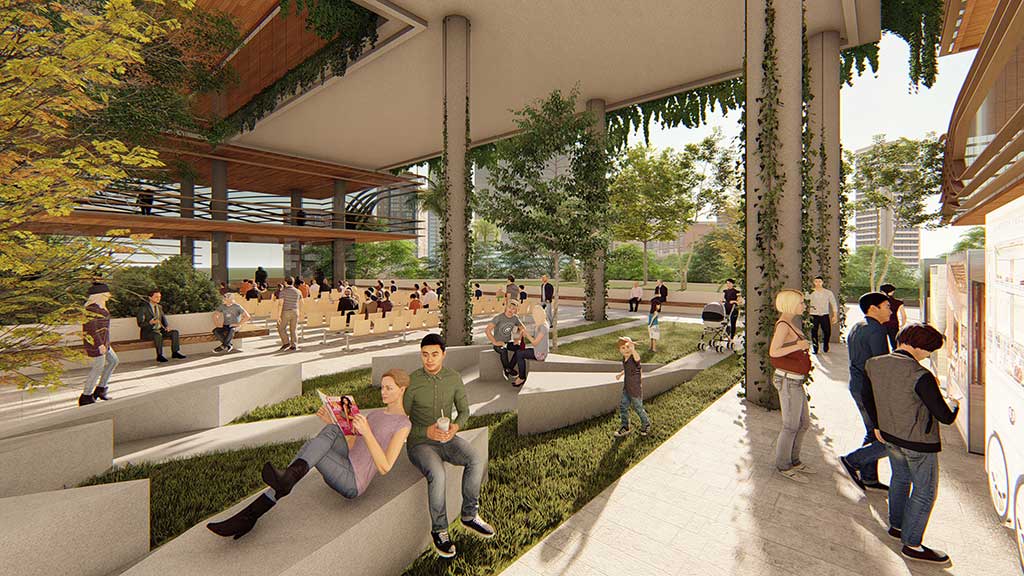
Co-existence and interaction among the building users as well as the neighborhood in which it stands, echo the concept of weaving, which, according to Buensalido+Architects, “represents the Filipino culture both tangibly and intangibly.”
“Intangibly, it represents our deep connection with others—weaving is a representation that our idea of a single unit is beyond the self and extends to others,” Buensalido+Architects write in their narrative. While upholding Philippine culture in designing the building, the firm is also rooted in creating an efficient, structurally strong, resilient, and holistically coherent fabric.
Edible and organic gardens and nurseries, as well as provisions for alternative energy (solar and wind) are integrated into the design. All these enable the building to not only act as a government office, but also as a dependable source of energy, food, and other by-products, as well as a shelter or an evacuation center in times of man-made and natural disasters. The building is also enabled to be adapted into multiple functions in the future like a hotel or a condominium building. ![]()
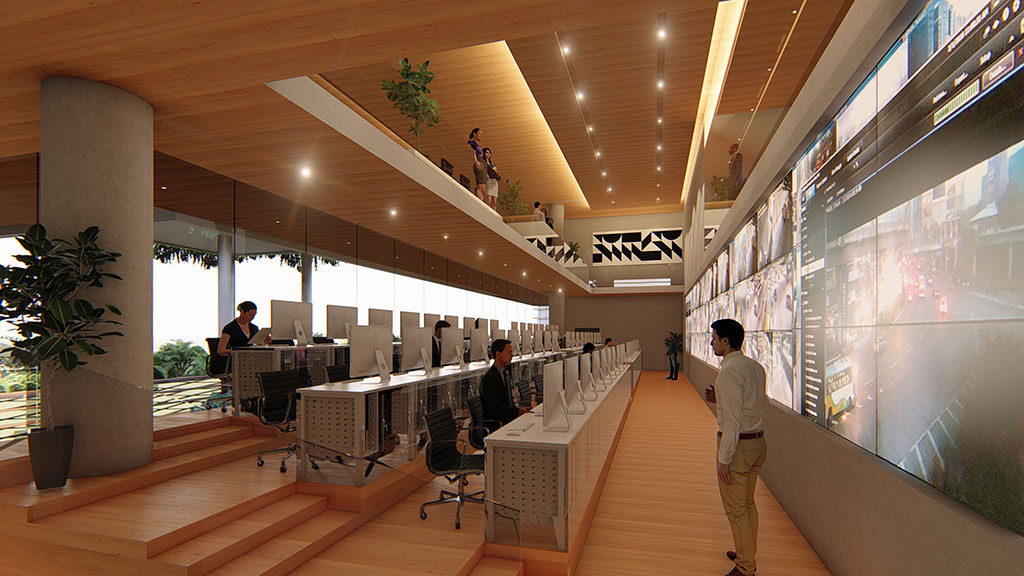
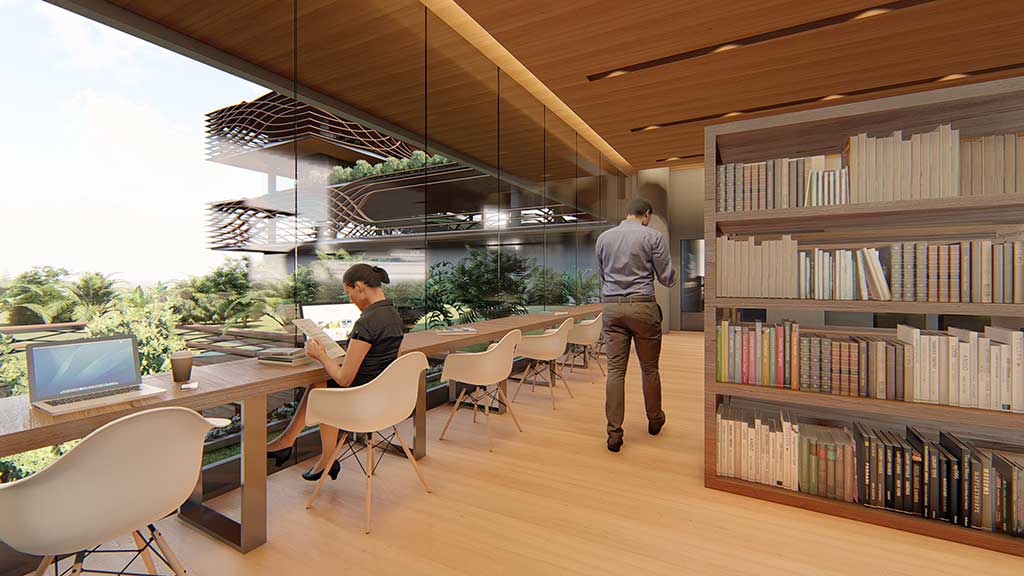
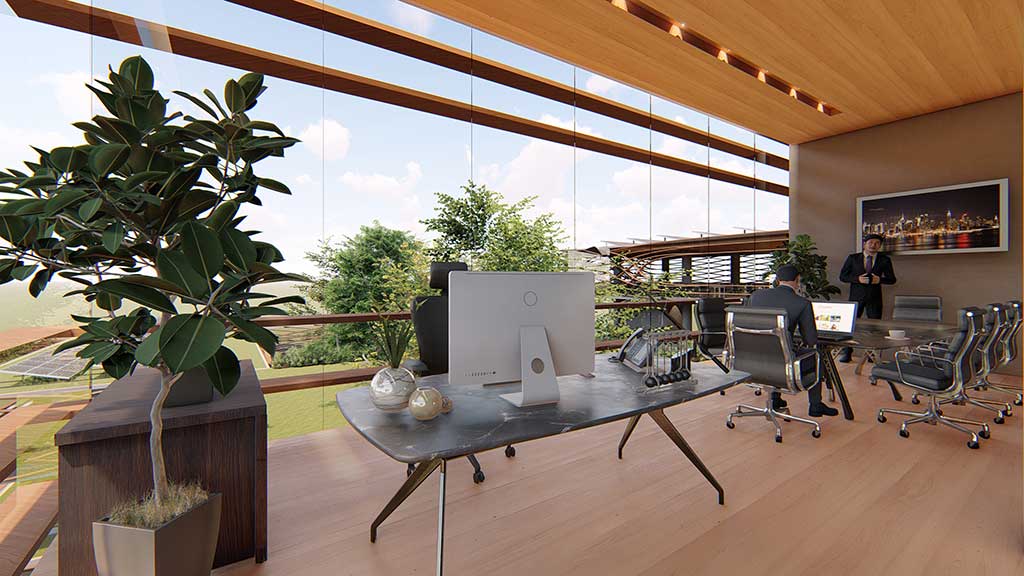
This project is an entry to the design competition by MMDA and the UAP for the new MMDA Complex in Ortigas. The entry was shortlisted for the semi-finals.
DESIGN TEAM
