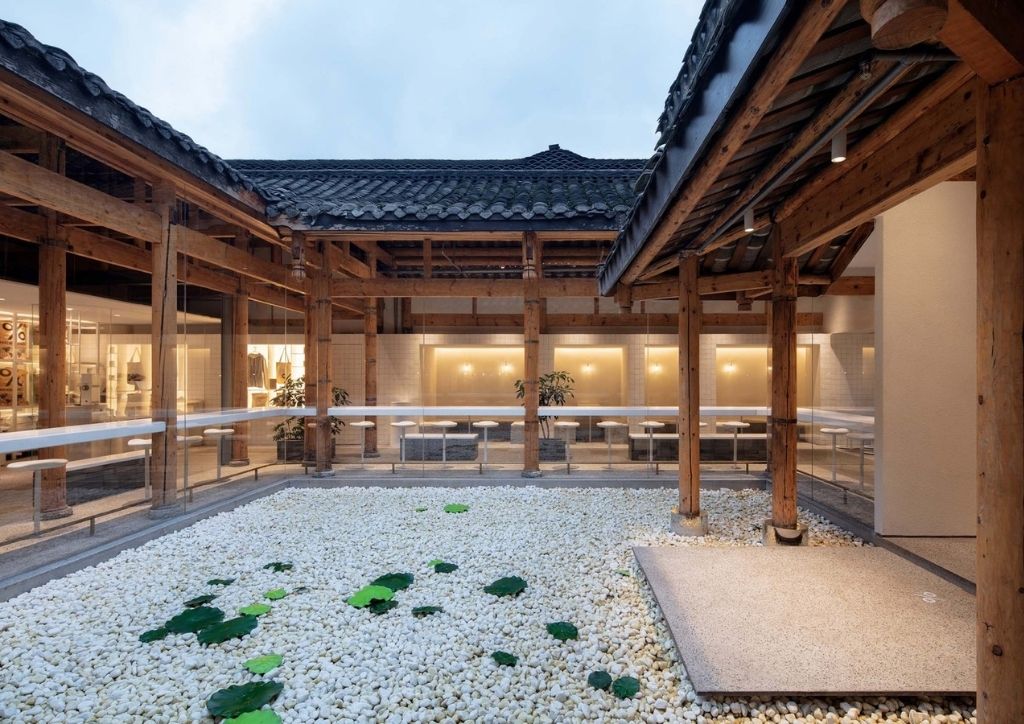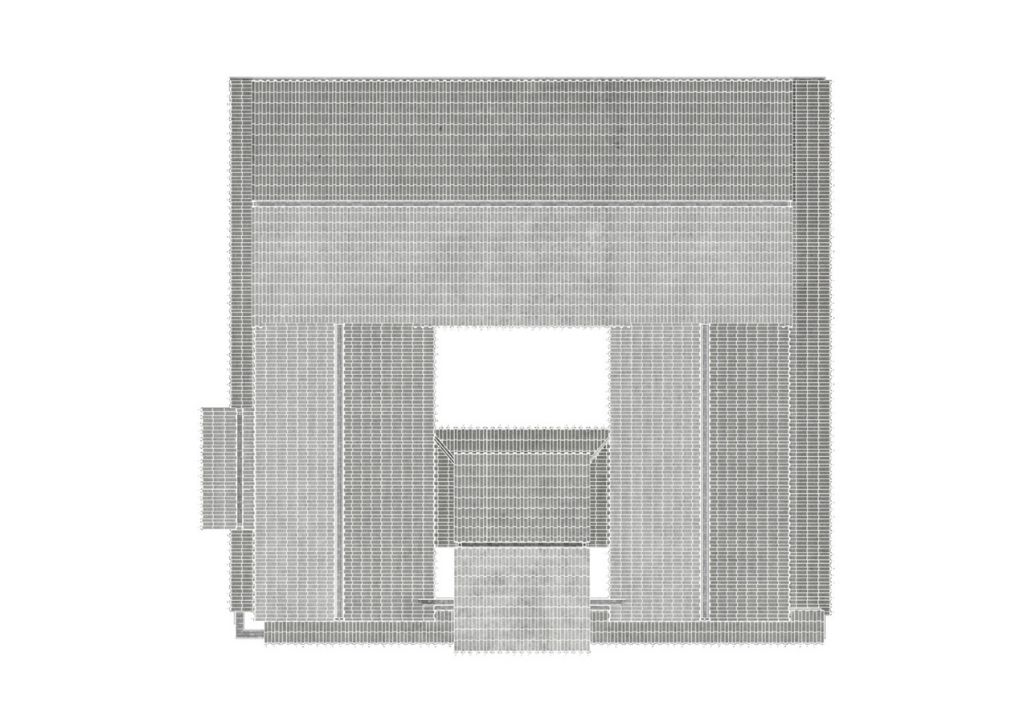
Heritage Takes Center Stage in the Elegance of Arabica Chengdu
Breathing new life to old buildings and heritage sites through adaptive reuse isn’t only a case for sustainability. It’s a surefire way to add value to a brand, especially when it creates a unique sense of place. Such is the case for this beautiful % Arabica branch in Wide and Narrow Alley, the Japanese coffee chain’s second branch in Chengdu, China. A striking marriage of traditional and modern architecture, it doubles as a unique landmark that connects the city’s rich history with its vibrant present. The architects of Beijing-based B.L.U.E. Architecture Studio were no strangers to employing adaptive reuse to heritage structures in China. This made them the best creative minds to bring this project to life.
Originally, the project site was a traditional house with a western Sichuan residential style. It has a single entrance to the courtyard with a big main room and two rooms on the two sides. The location, called Kuanzhai Alley, literally translates to Wide and Narrow Alley. Built during the Qing Dynasty’s Kangxi period, it connected three northwest-southeast streets.
“During the early stage of the Republic of China period, the wider street was named ‘Kuan Alley’ (Wide Alley). The narrower street became ‘Zhai Alley’ (Narrow Alley). And the one with a well became ’Jing Alley’ (Well Alley). This is how the Kuanzhai Alley got its name,” they said on the site’s history.
Today, Kuanzhai Alley is a well-known and bustling commercial and cultural area. The project site’s distinct heritage and Arabica’s signature minimalist aesthetic made it a perfect addition to the city’s landmarks. By placing equal consideration on both elements, the architects created a design that integrates the city’s unique characteristics into a space that respects its spirit and history.
“The atmosphere of Kuanzhai Alley and the relaxed pace of life in Chengdu both have an impact on our design. The philosophy of % Arabica is to ‘see the world through coffee,’ which corresponds to our design philosophy. We believe that a café provides more than just a drink. More significantly, coffee provides opportunities for people to gather, communicate, and to fully experience the local urban culture.”
You may also like: Adaptive reuse transforms a 1929 tea factory into a vibrant cultural hub
To bring their concept to life, the architects restored the original layout, with three sides and an enclosed inner courtyard. They also stripped off the black paint of the columns to reveal the true color and texture of the timber. For structural integrity, they reinforced the original timber with steel structure.
Next, they transformed the entire inner courtyard into a white shallow pool. A floor-to-ceiling glass enclosure surrounds this area to incorporate plenty of natural light and emphasize spatial fluidity. Together, the elements create a calming atmosphere in the entire cafe. The architects envisioned it as inviting visitors to leave the busy urban life outside and dive into the tranquility of the space.
The architects also came up with well-thought of interior elements to further reflect the visual character of Kuanzhai Alley. For example, a loop indoor street encloses the pool area. It has two wide sides and two narrow sides, just like the alley. They also paved it with the same old grey bricks that are present everywhere in Kuanzhai Alley.
Finally, while the spacious % Arabica branch has plenty of distinctly designed seating areas. However, the bar seats surrounding the courtyard are certainly among the best spots. According to the architects, the water in the front view creates a sense of distance. However, the glass windows still allow some interaction between the visitors. “The specific experience of seeing and being seen helps to enhance the interest of the public space,” they added.
Photography by Zhi Xia


































