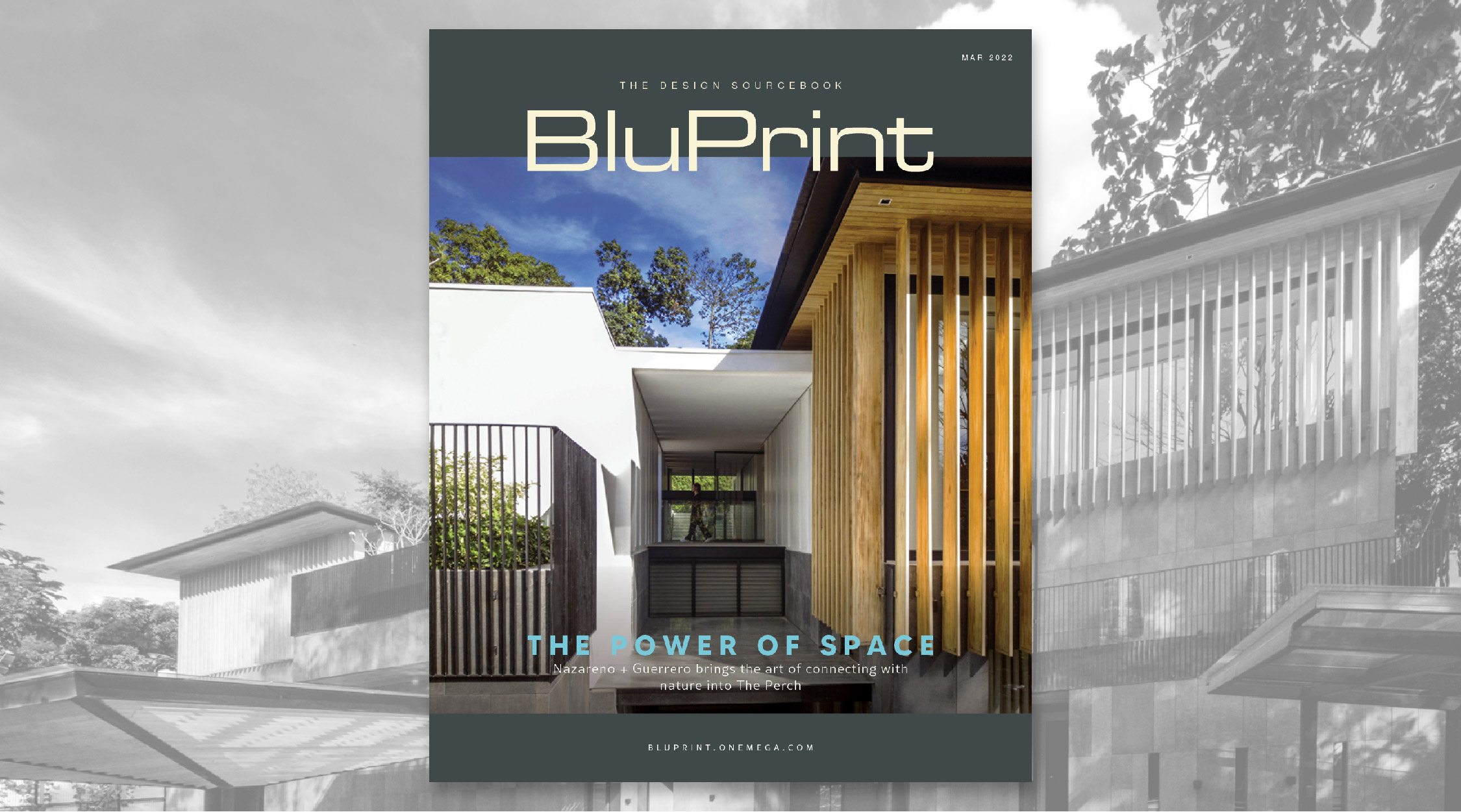
How Nature Shaped the Architect’s Canvas in The Perch
For Anthony Nazareno, Principal Architect of Nazareno + Guerrero Design Consultancy, a powerful space — architectural or otherwise — manifests itself clearly. People don’t have to linger in an area to perceive its power, he noted. “When you understand clearly, when you feel it, when you see it, then the space becomes more endearing. We can walk through a space and find how empowering it can be.”
One of his firm’s latest projects, a weekend home in Antipolo City they dubbed The Perch, is one such exceptional place. The project came with challenges, but it was actually the obstacles themselves that led Anthony to the concept for the design. When he visited the property with the owners for the first time, he immediately understood what he and his team needed to work with.
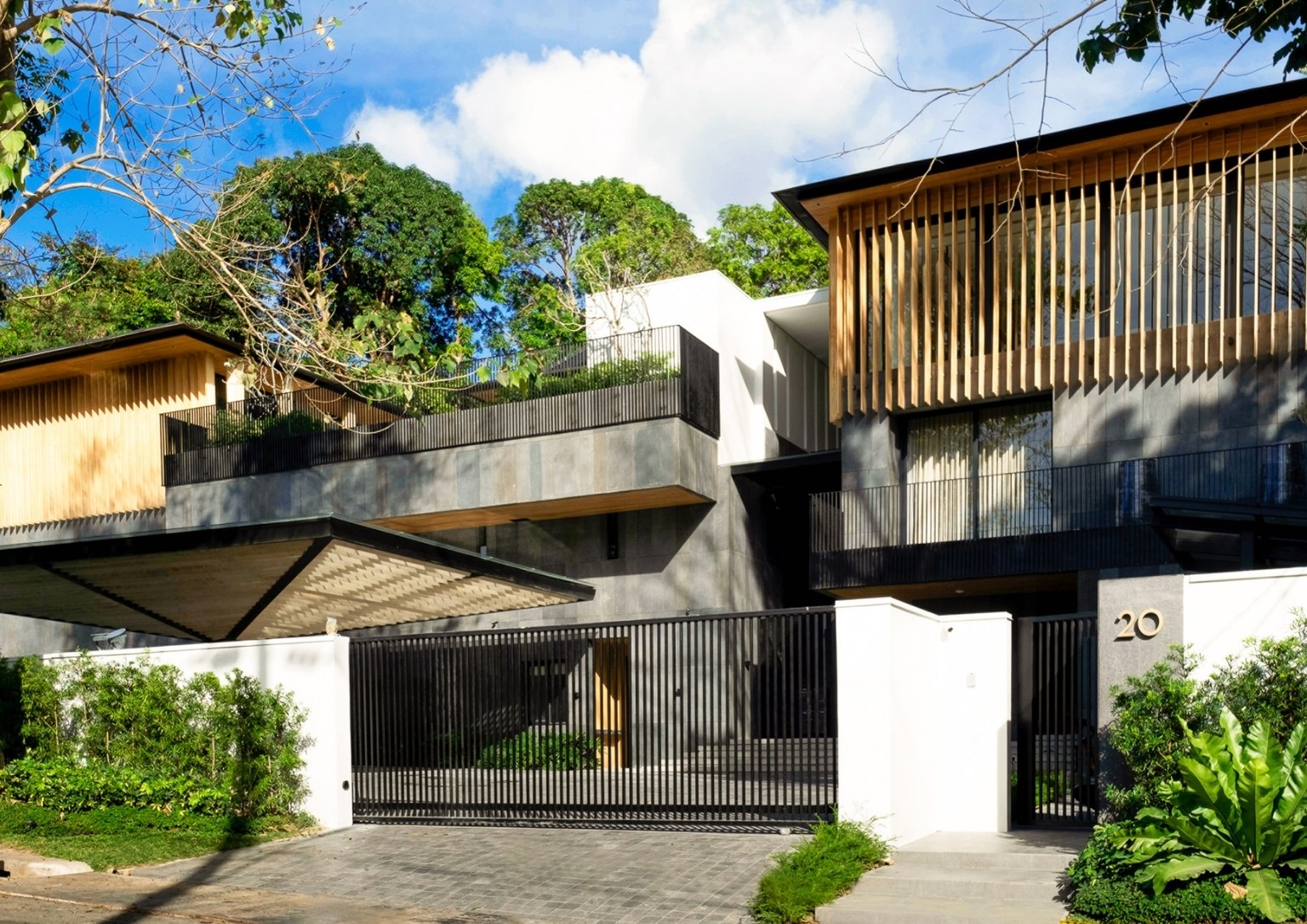
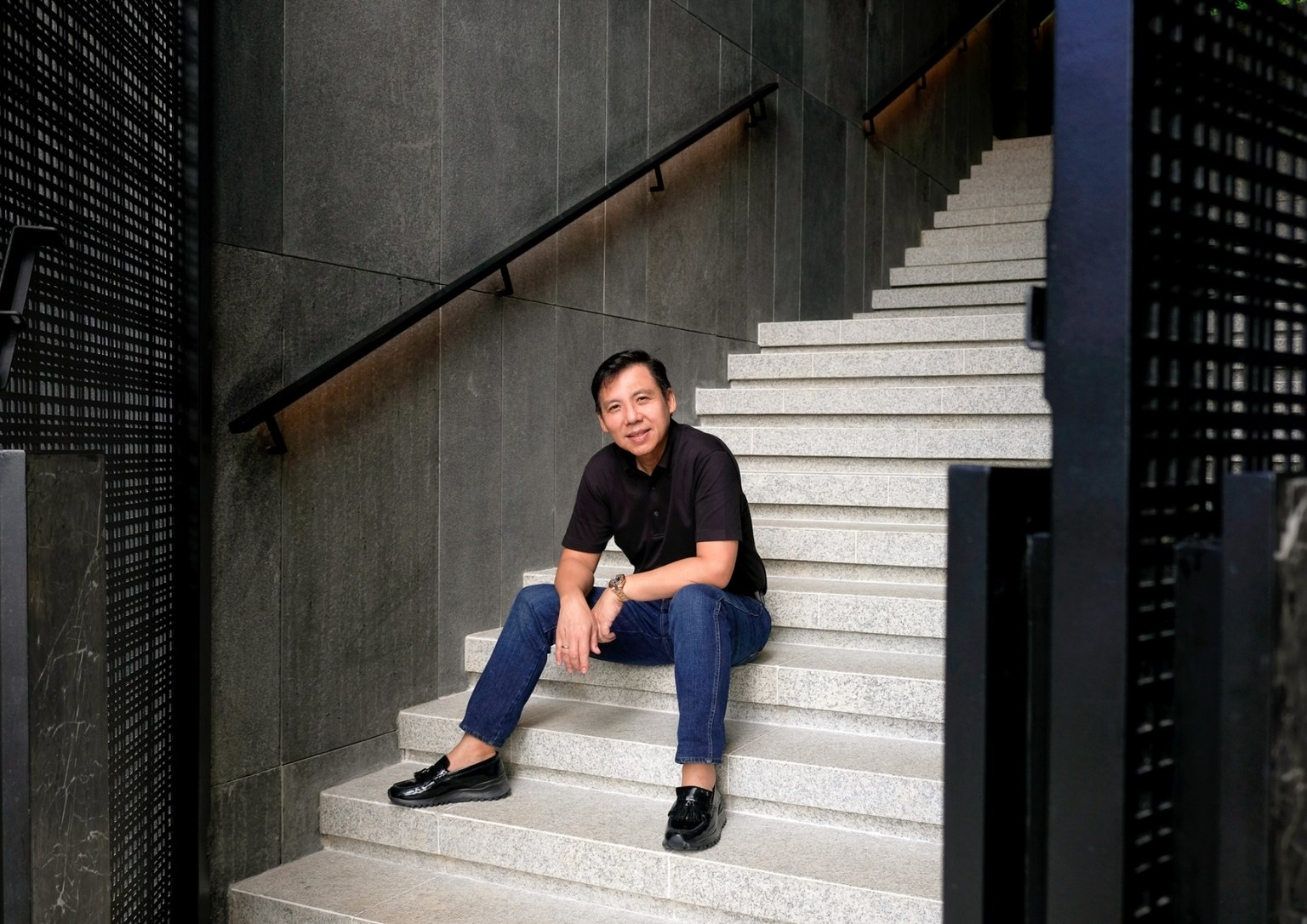
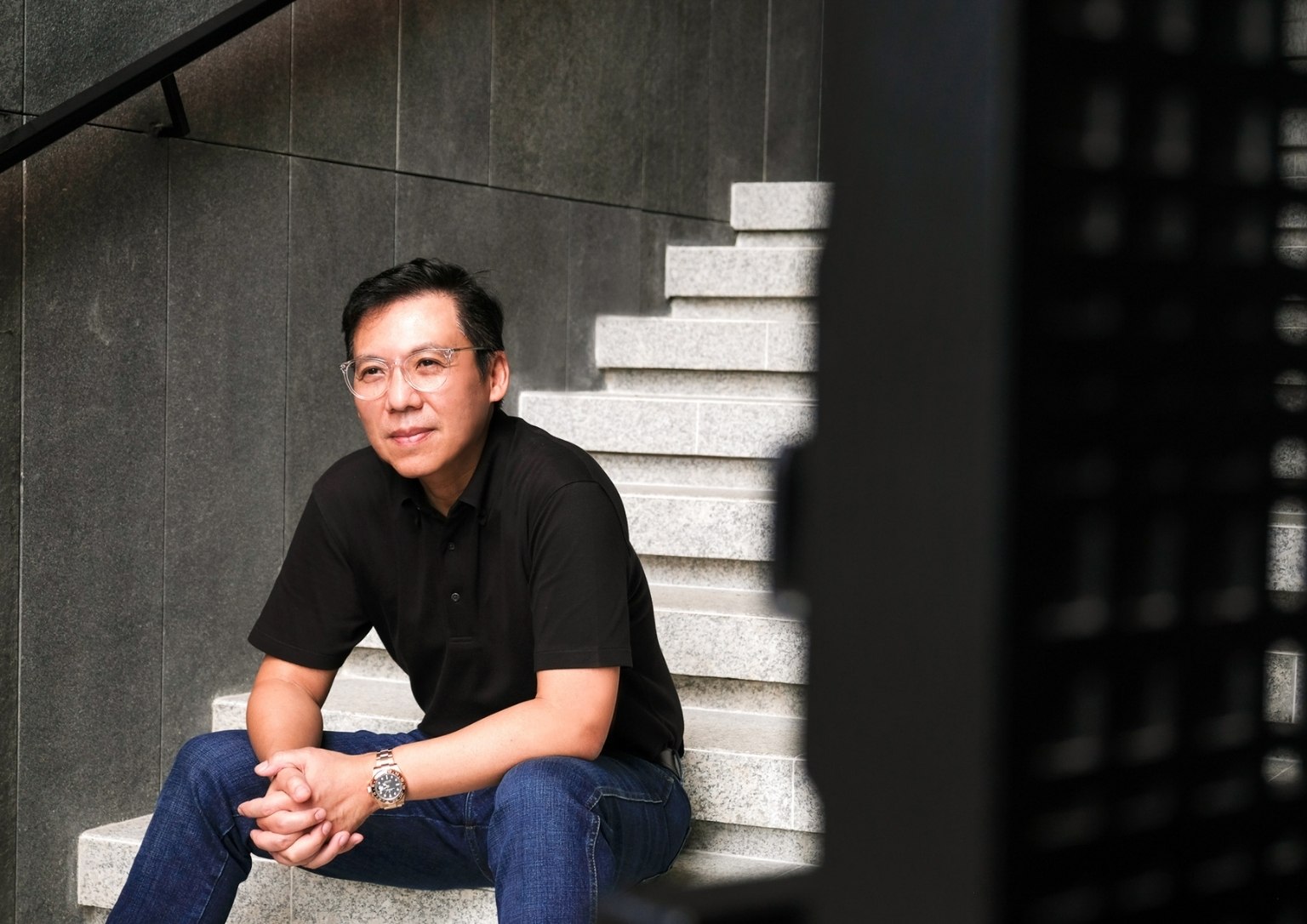
“I came in and realized that we had a 14 meter-high slope uphill to contend with. It was something that disconcerted me when first I came to the place. The starting point of the project was when we asked ourselves the question: How do we design a house to integrate with such a formidable topography?”
Finding The Perch
What happened next, Anthony said, was a few weeks of trying to figure out what he and his team really wanted to do. A good part of it involved analyzing what the site gave them. After a few more visits, the property was cleared of some trees to make a pathway. Then, they finally had the chance to walk up to at least 10 meters from the lowest natural grade line. Only then did he realize the potential of the site and the viability of the project.
“I knew at that point where I wanted to situate the house, and the ideal elevation,” Anthony said as he gestured where the house now stands. ”It was at a point where I could see just above the treetops. It was as if you could touch the tree canopy in front of you, with the sky hovering above it. It was beautiful.”
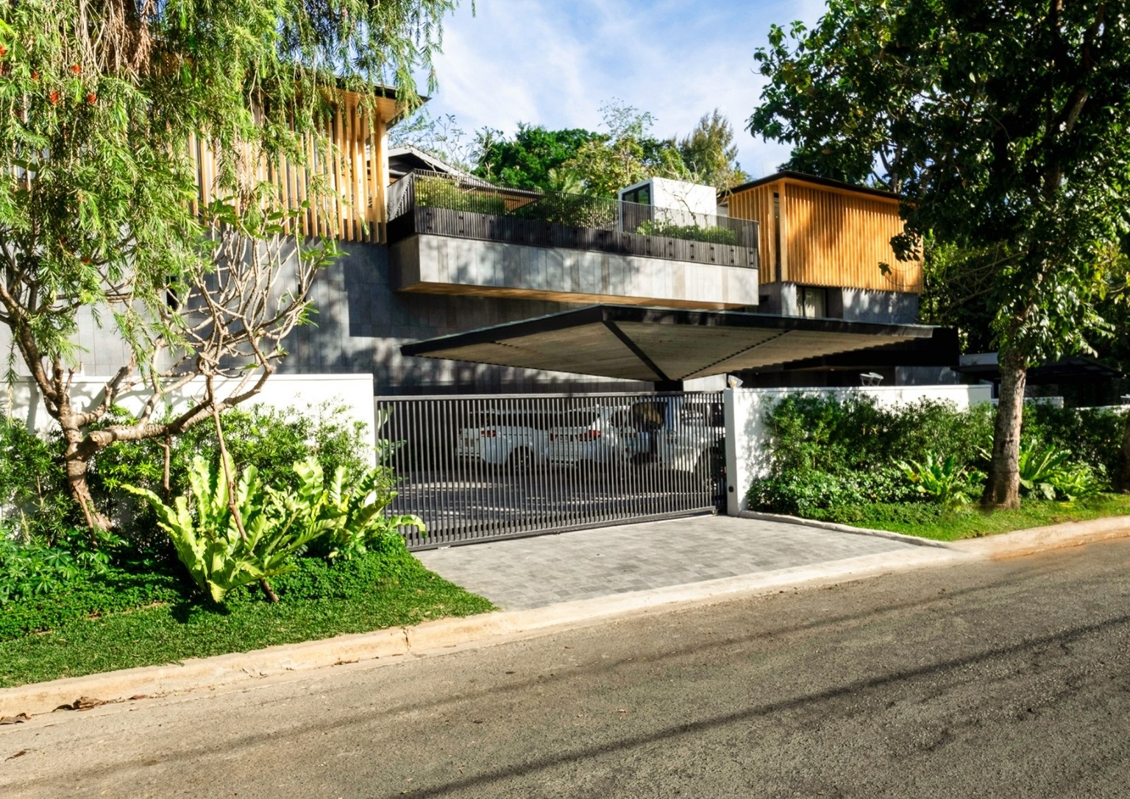

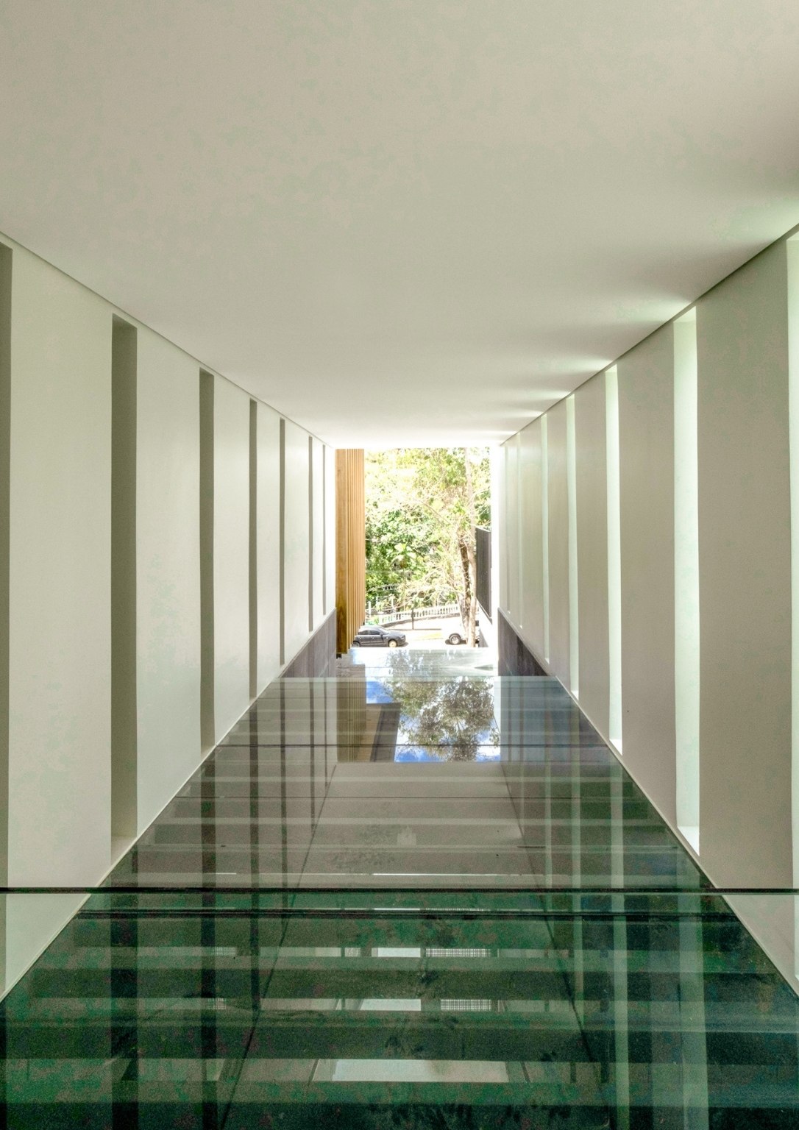
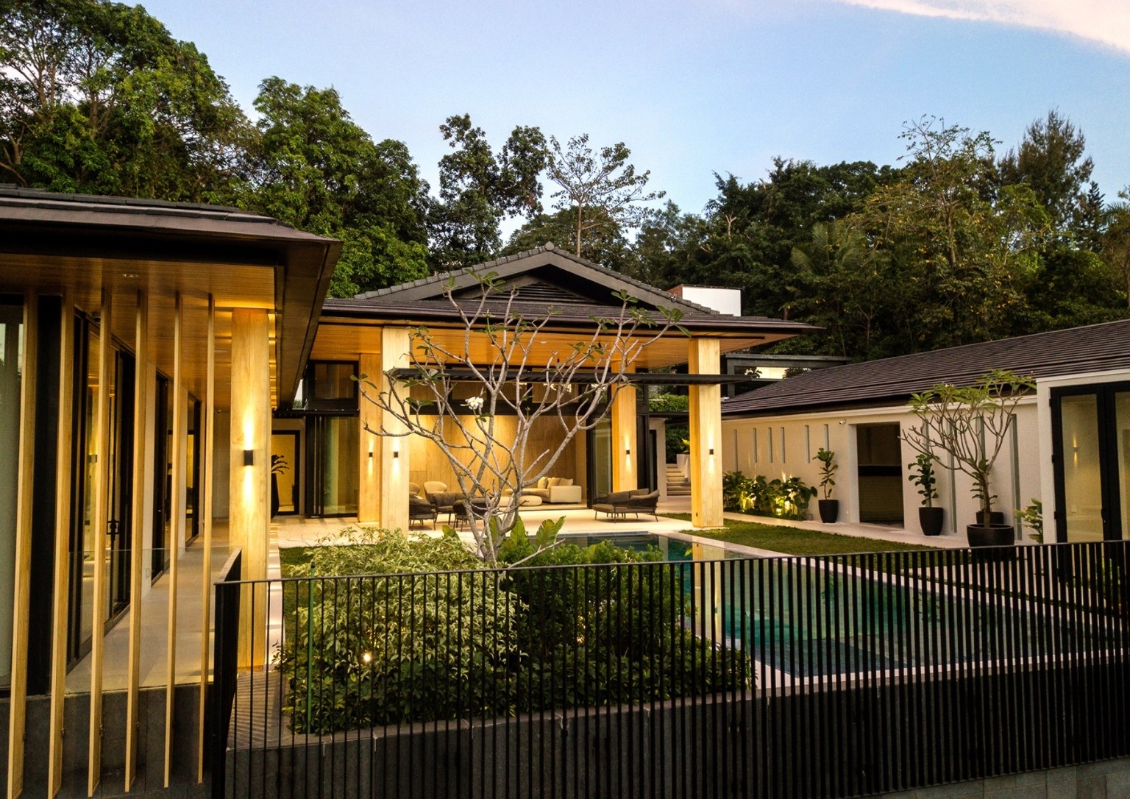
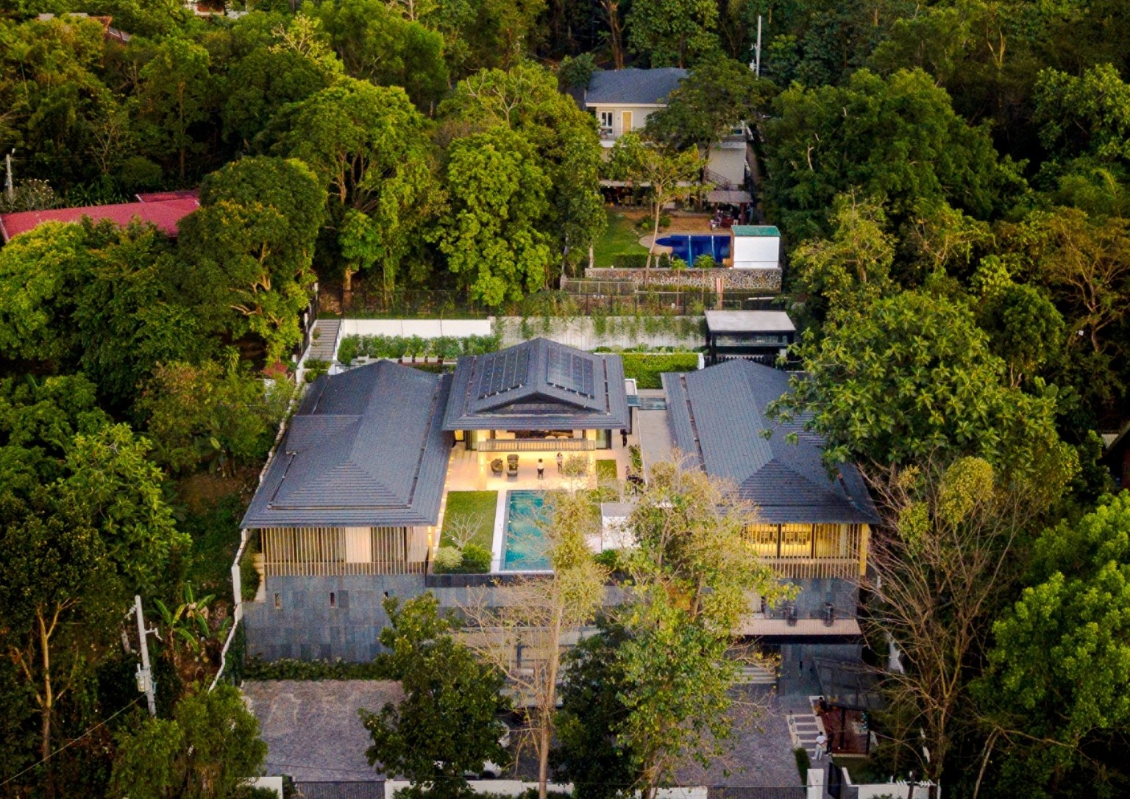
On that very spot, birds can also be heard chirping against the gentle rustling of the surrounding trees. “Nature abounds by virtue of what you can hear,” he noted. It provided a completely different mood from the metro, which was actually just a quick drive away. The combination of these simple yet impactful details immediately transformed the daunting topography into the perfect spot for a home that blends with nature.
“One of the things that I knew would make it special was the fact that contextually, we could now
envision a house perched above the treetops. Being one with nature here, not even seeing the trunks of the trees, just sitting on top of them. I created that image in my mind.”
Building the journey up to The Perch
As its name suggests, The Perch had to be placed on a high vantage point. Bringing this idea to life, however, also meant that Ar. Nazareno and his team had to bring the owners and their visitors high up as well. Getting them to ascend two flights of stairs proved to be one of the biggest challenges of the project. His solution? Establish the ground floor not as a space that visitors will linger in, but one that creates an inviting transition to the main space above it.
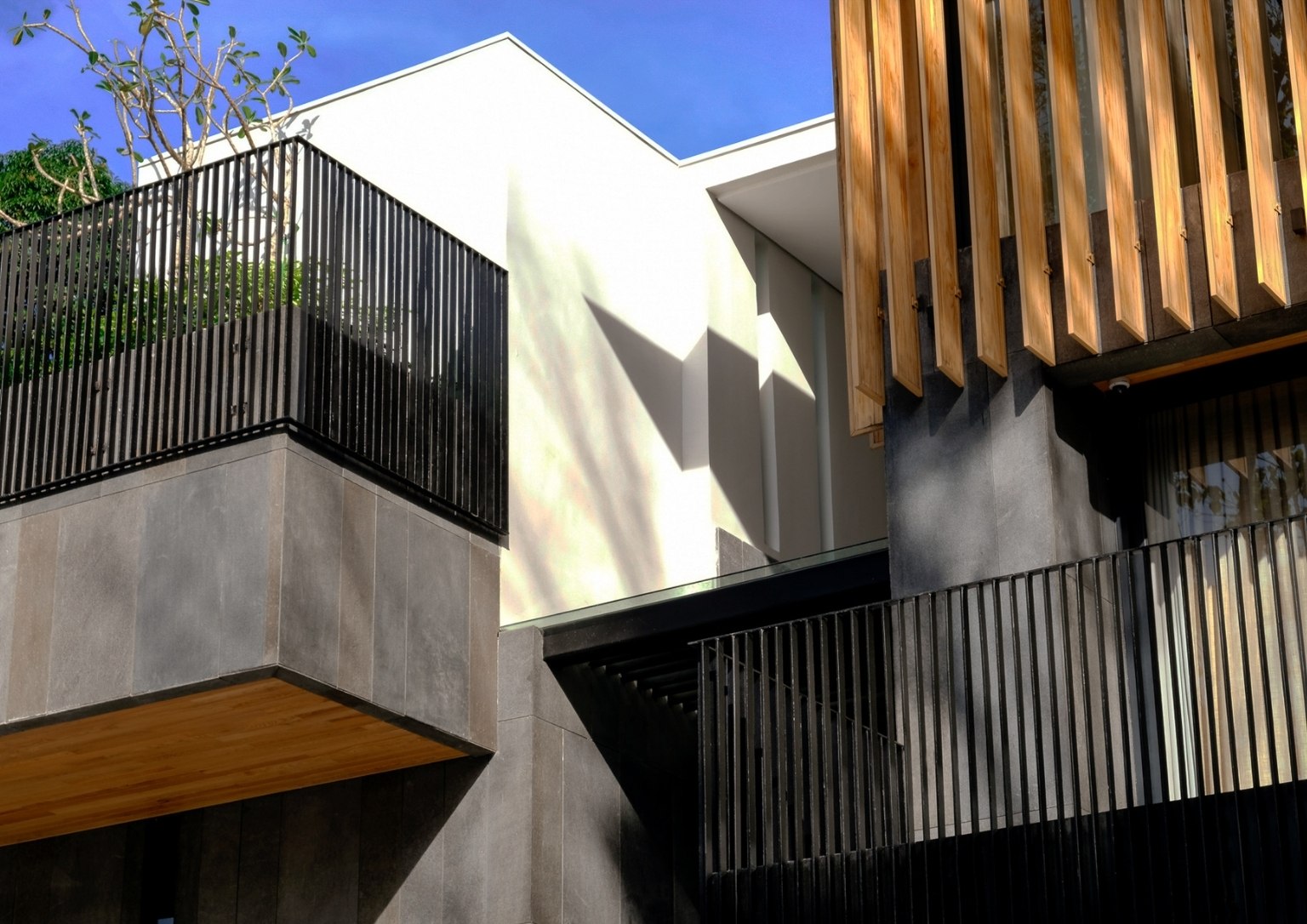
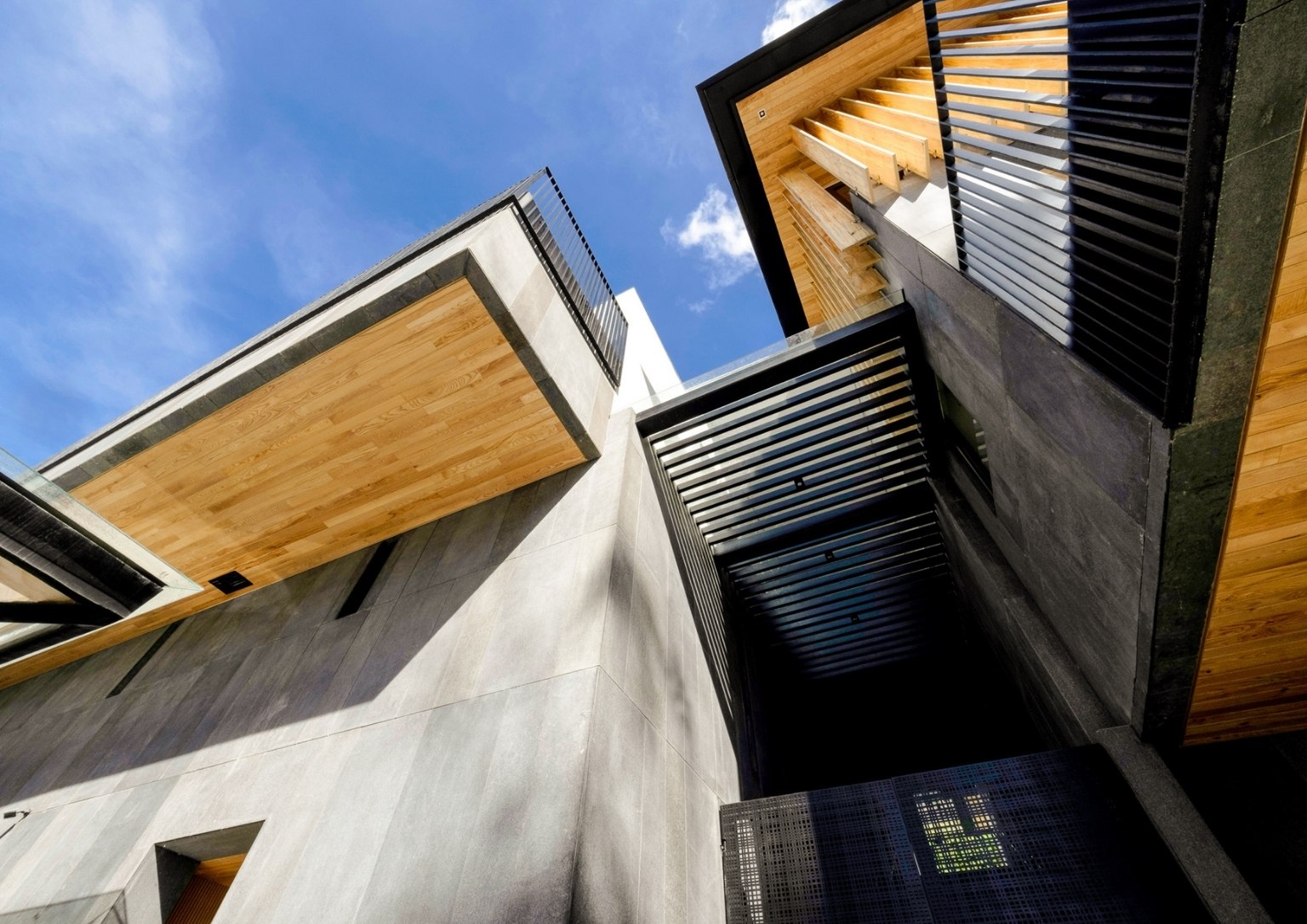
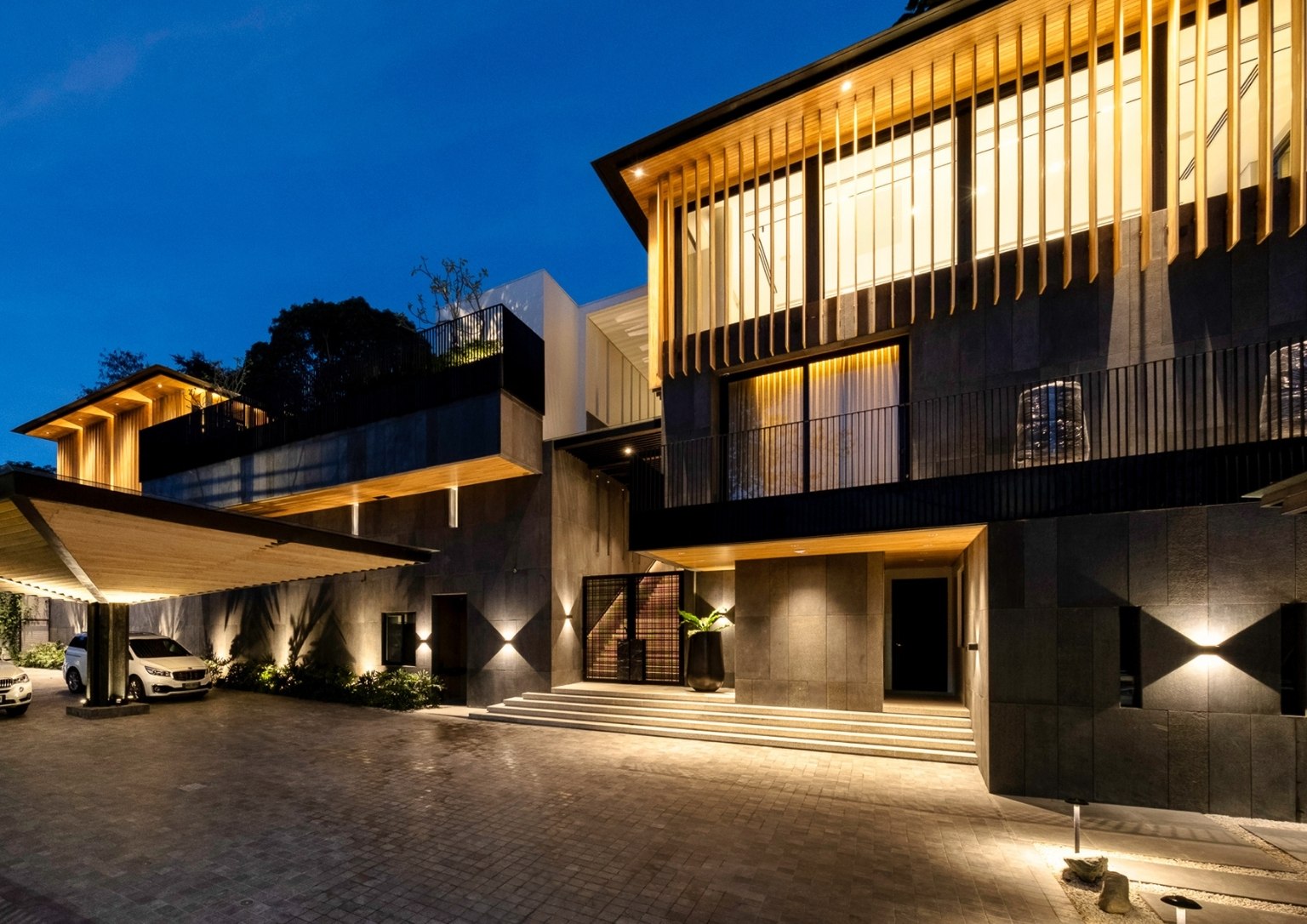
“We came to realize that the house should offer the sense of going on a journey, culminating in a breathtaking arrival. So when we approached the house, I knew I wanted to set it back 10 meters, far from the roadside and detached physically. There are no fenestrations in the first and second floors, except for the doorway that leads to the staircase. I felt these helped to create a sense of anticipation, and the journey from the ground level all the way to where we are now. “
For Anthony, it had to be more than just a spot that takes people from point A to point B. Instead, it needed to draw them with the promise of a beautiful space worth all the leg work. With this idea, the flight of stairs became an experience in itself.
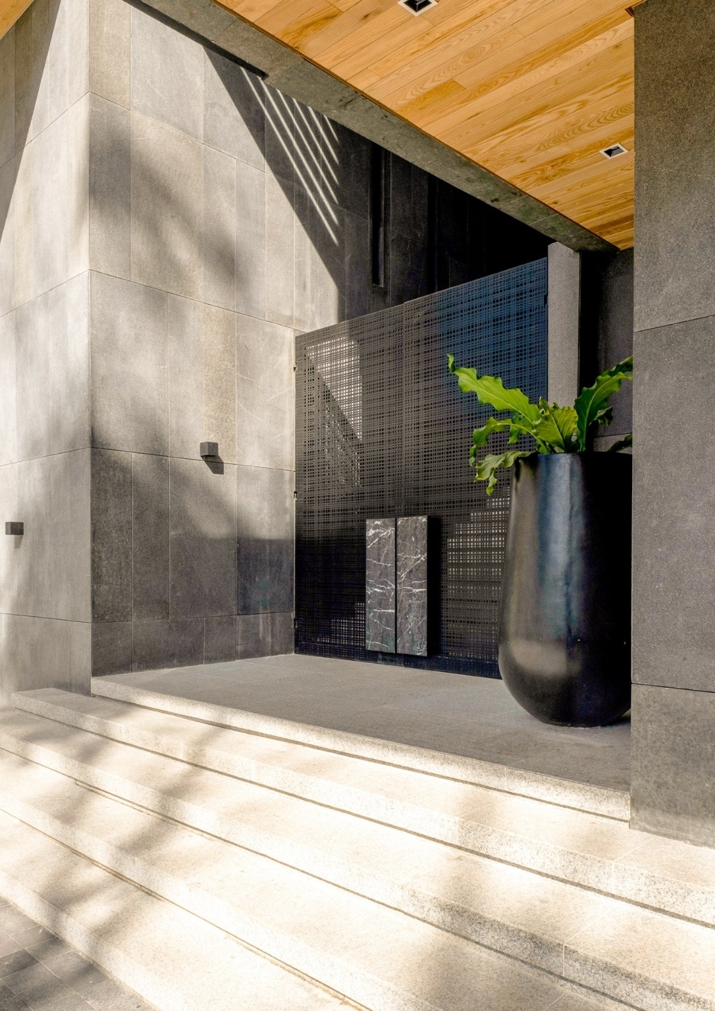
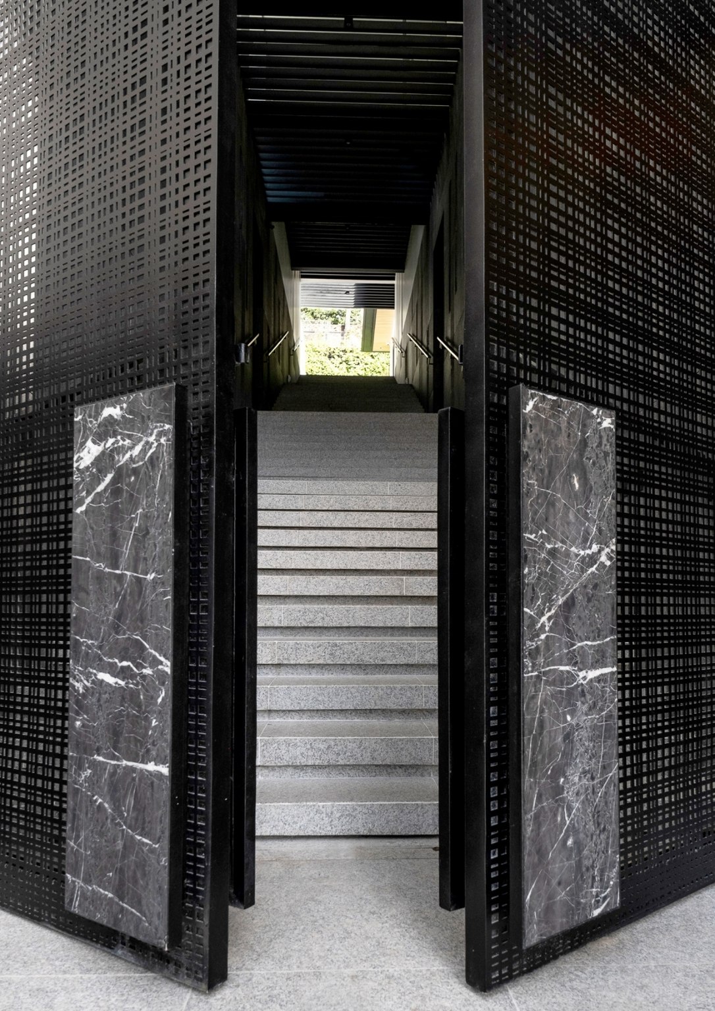
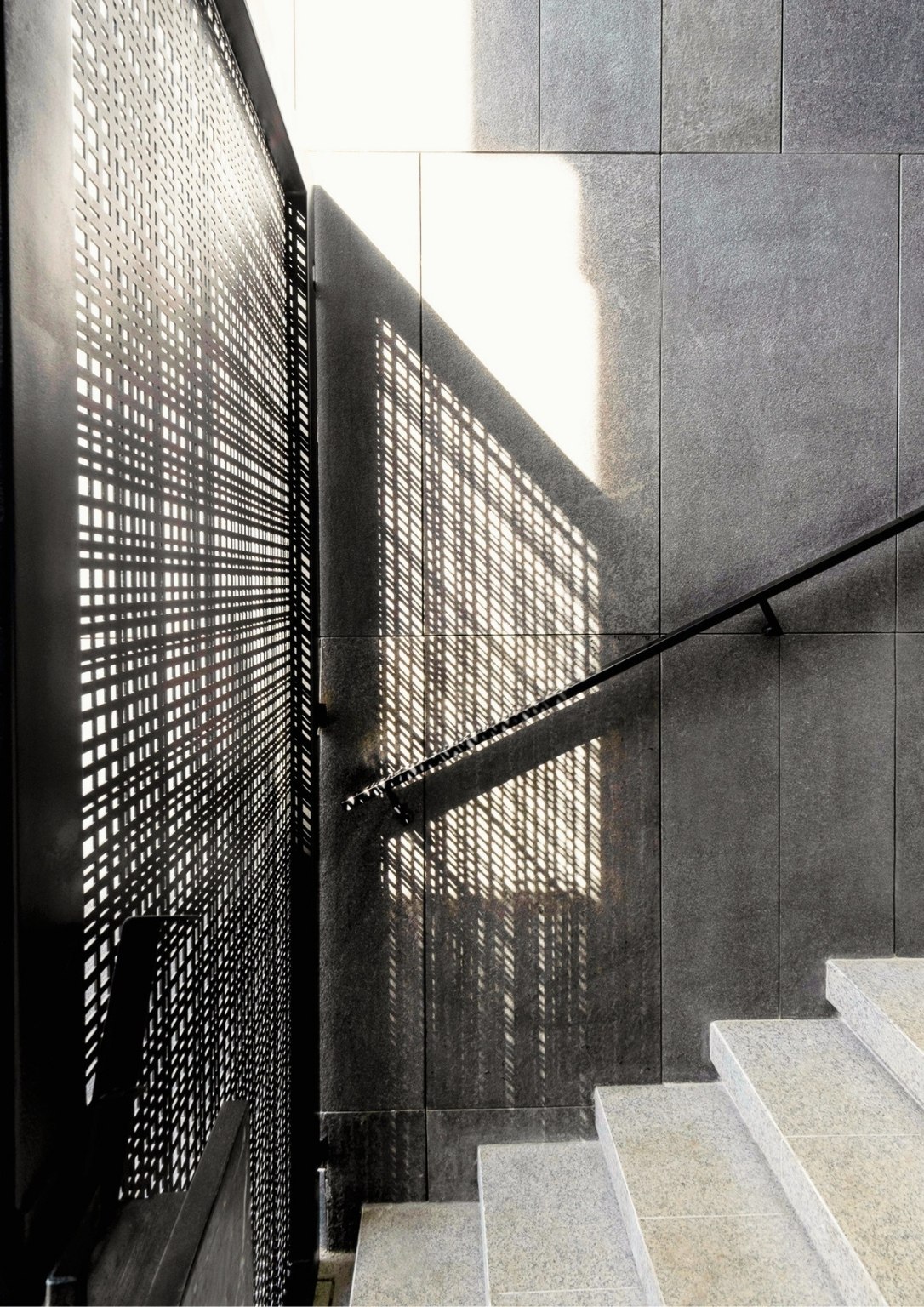
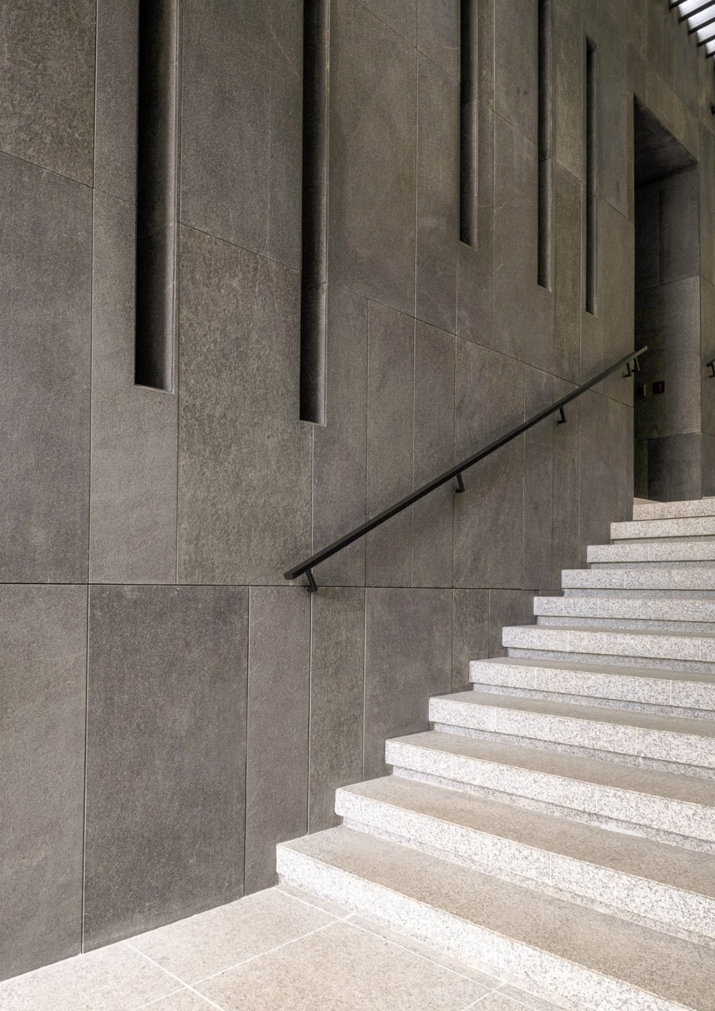
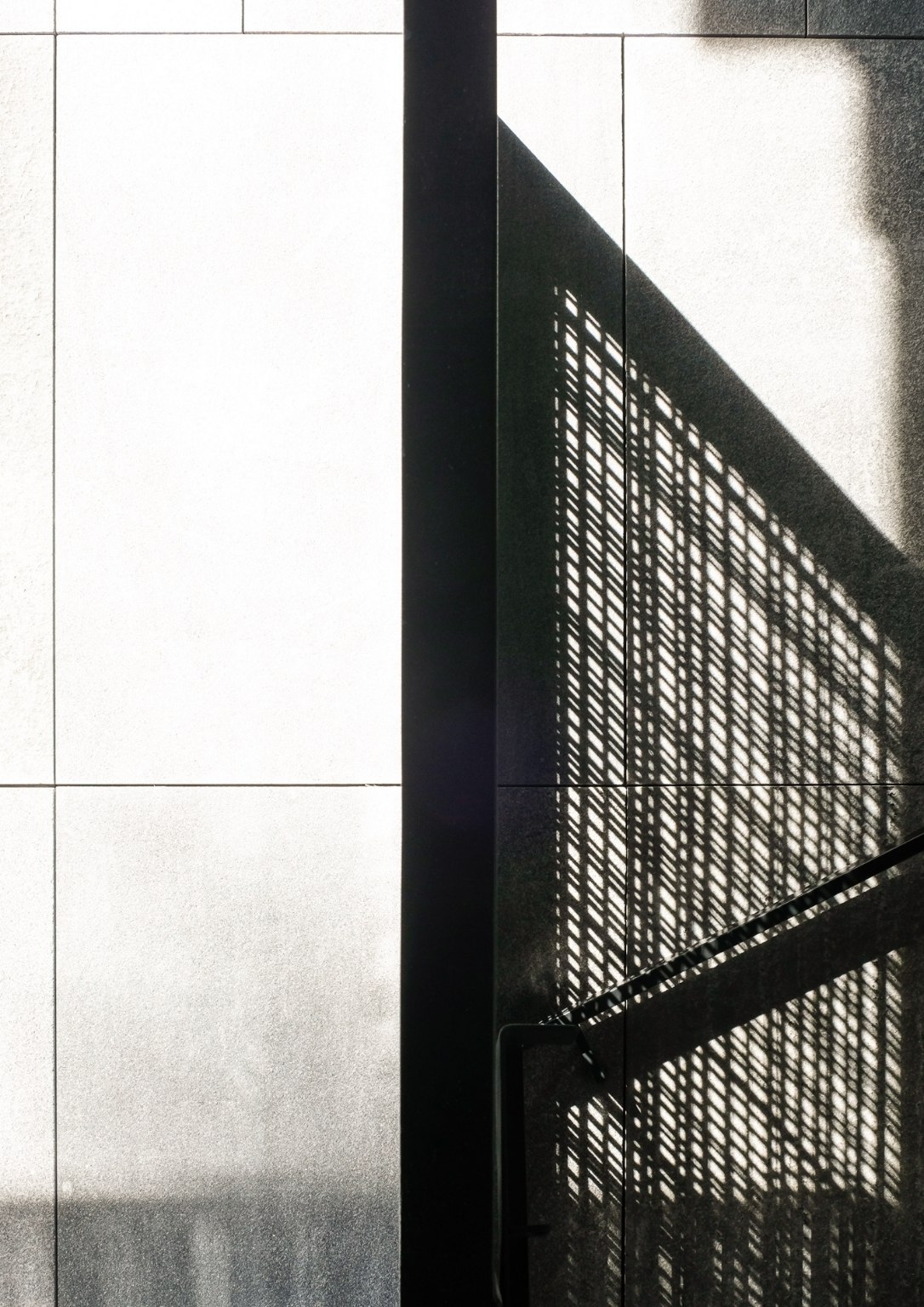
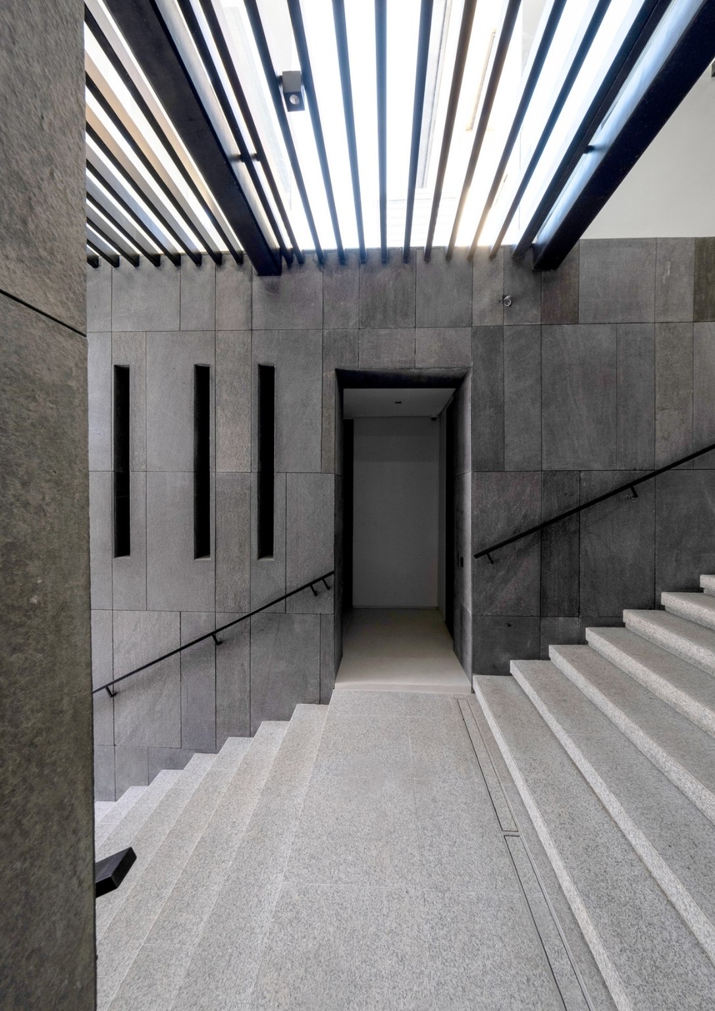
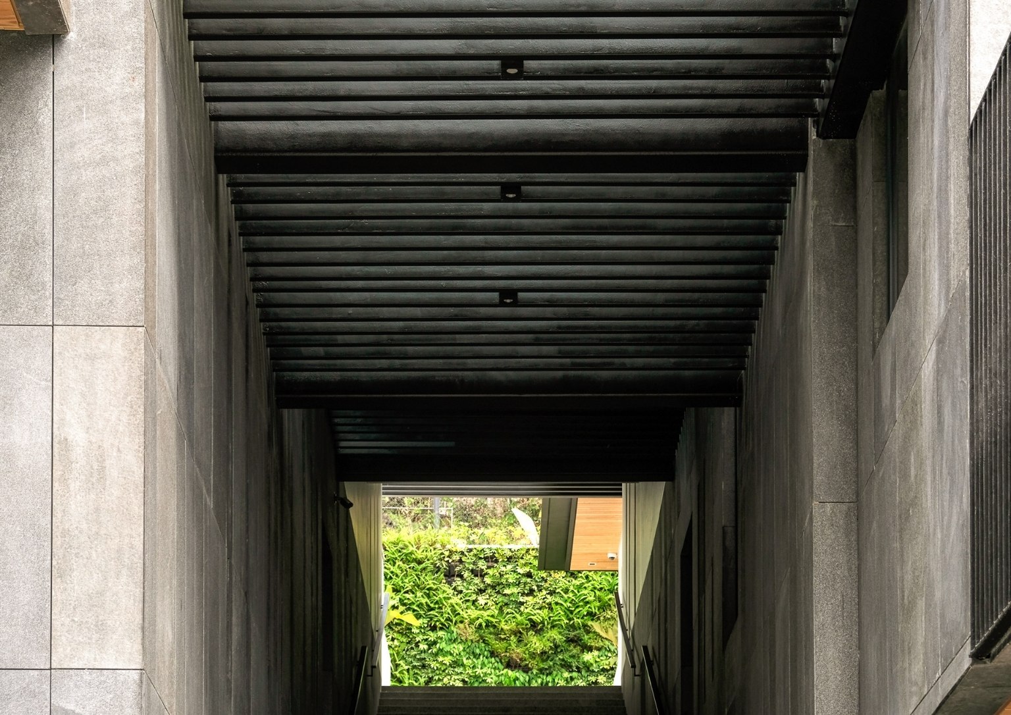
“As you ascend The Perch, you will notice that it is a space made of a singular material: just black granite, with a very minimal black hand railing that we placed lights in. This created the perception of a vast, dark void with a sliver of light at the very end. We wanted that to be the pull,” he poignantly described. “With that light at the very end, you momentarily see greenery, which I felt was something the team and I wanted to highlight. It creates a visual draw. That’s essentially how I wanted to address the issues that I was dealing with for The Perch, which had an unusual topography for a house.”
Resort living in a weekend home
When the pandemic happened, weekend homes became necessities to those who could afford it. They were no longer mere places for holidays and short breaks. Instead, they became a refuge for families to keep a safe distance from crowded cities. However, for Anthony, this new reality shouldn’t keep weekend homes from serving their primary purpose. It actually became one of the most important ideas that he experimented with for The Perch.
“I wanted this house to speak about outdoor living. You can visualize how the owners would want to enjoy a change of scenery during a long weekend,” he said, on the motivation behind the resort life he envisioned for the project. “Essentially, the owners of this house would already be in an outdoor space. I did not want a hallway to obstruct their way to the outdoor space. As you can see, as soon as you step out of any of the bedrooms, you are already outdoors. That direct access to spectacular scenery and bright atmosphere is what I wanted them to have.”
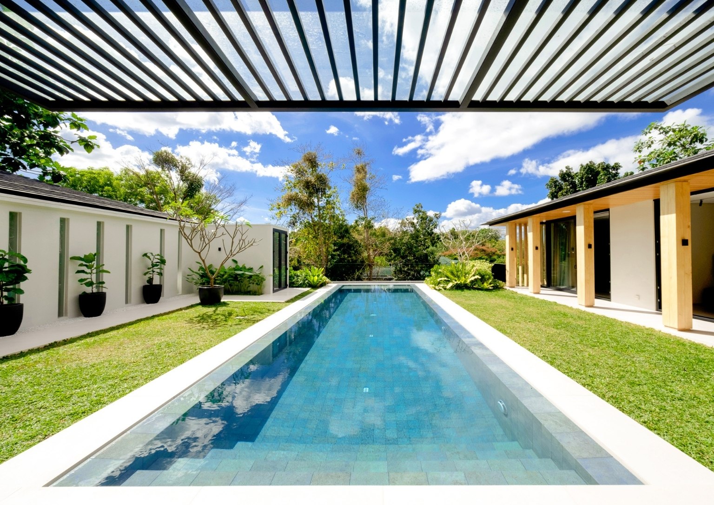
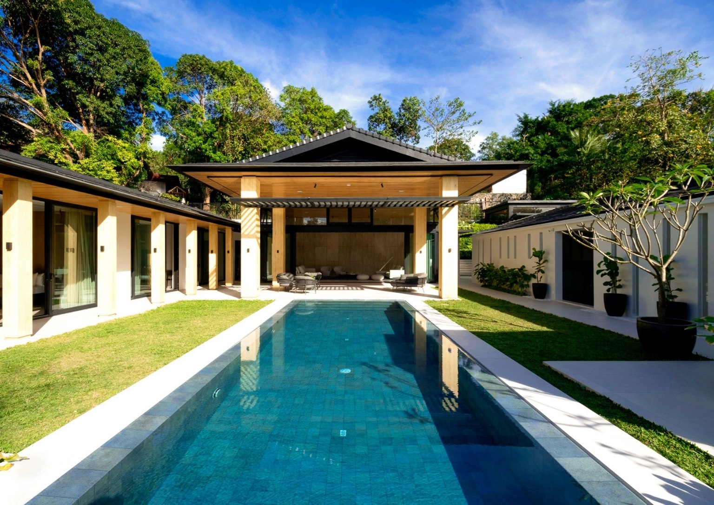
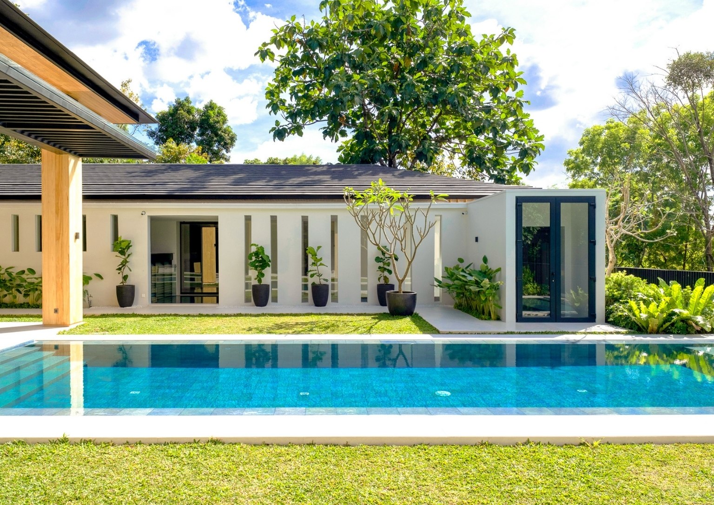
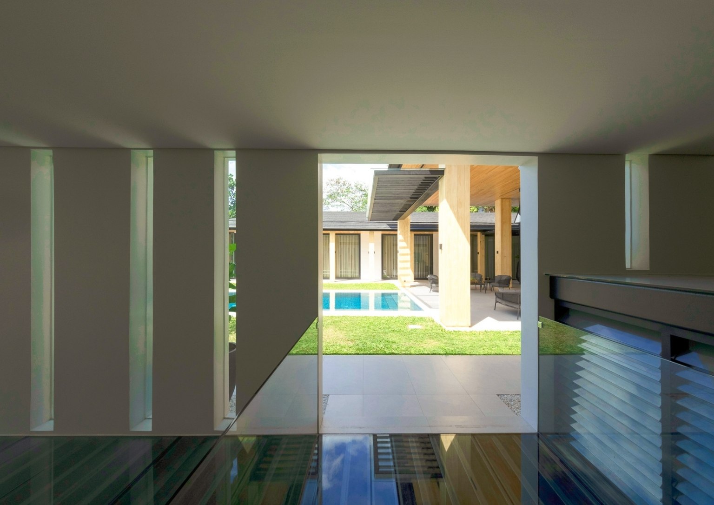
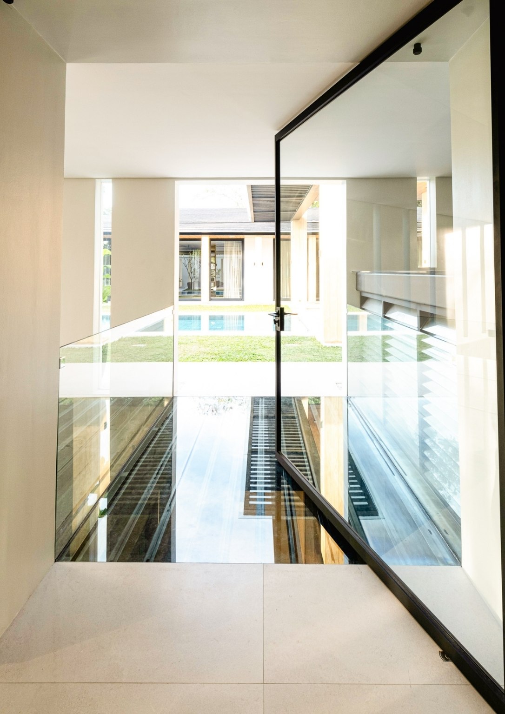
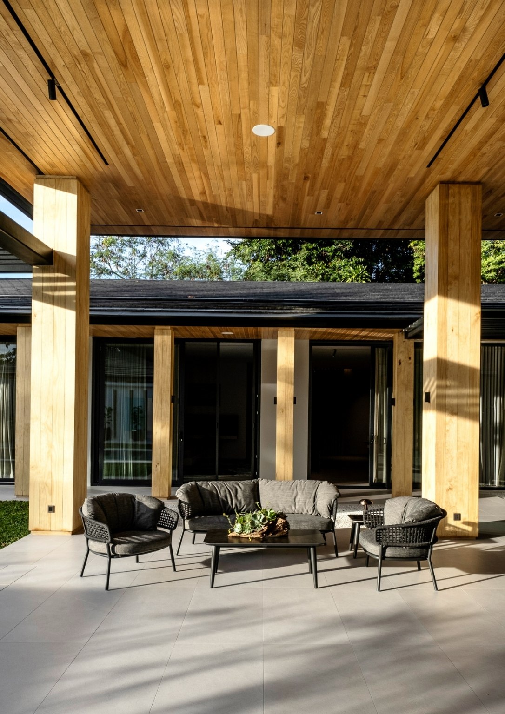
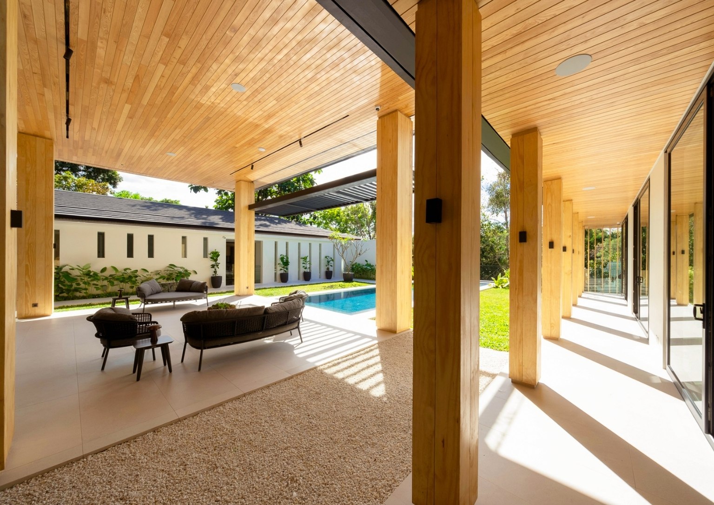
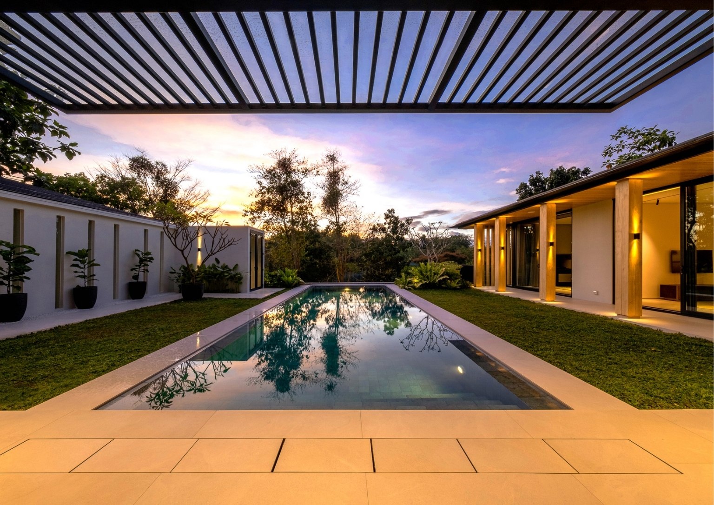
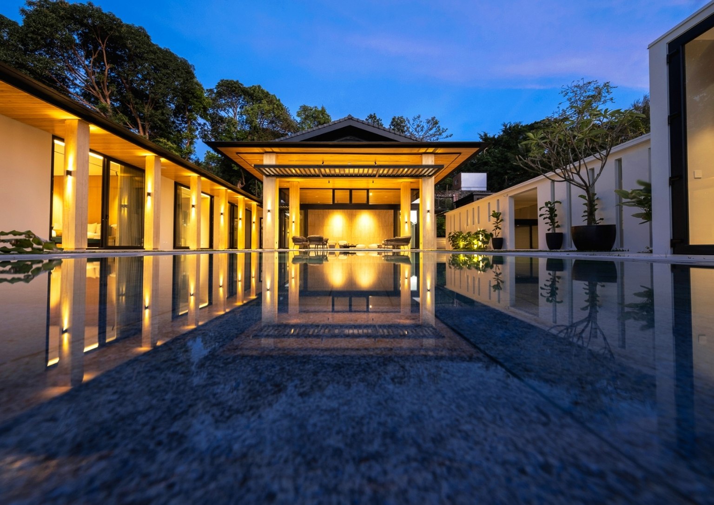
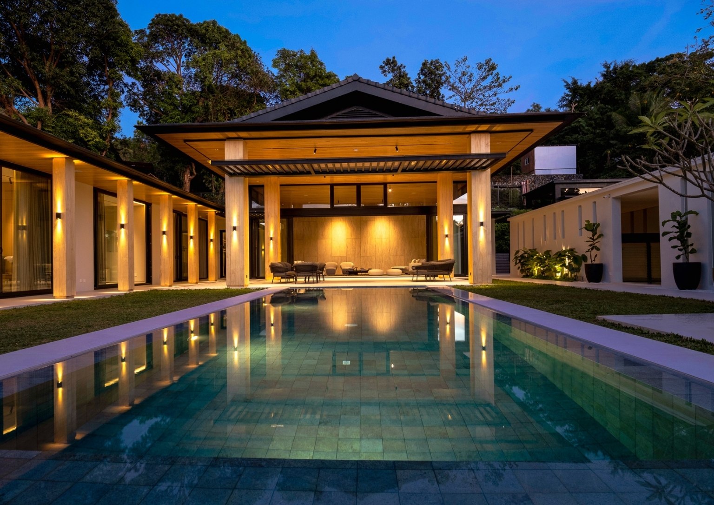
However, Anthony took a while to convince the owners, reminding them that it was meant to be a resort home. All the creature comforts that the owners wanted will still be there. But it wasn’t going to be a typical residence.
“If you’re going to ask me to do a weekend home, then I shouldn’t think that you’re going to just be in your house on a weekend. It has to be a proper weekend when it’s nice and sunny. I was thinking, they wouldn’t really come here when it’s storming outside. They’ll hunker down in their own house, right?”
With this in mind, he made sure the pool also serves as another centerpiece of The Perch. Placed right in the middle of the main level, all the rooms can look out into the pool and the tree line beyond it. With such an enticing view, even from the kitchen, how can the owners and their guests resist resort living?
From vacation homes to main residences
Circling back on weekend homes replacing main residences, this is actually a trend seen across the globe with the onslaught of the pandemic. In the past two years, Anthony also observed that people continued to move as further away from the cities as possible. Even the prices of houses in The Hamptons, which is two hours away from New York City, have skyrocketed. This trend, he added, is an indication that the concept of home and the power of space are evolving.
“I think, that evolution from having a home in the metro to having one as far away from it as possible is a geographical evolution of where the work space is. We are so wired and connected to each other remotely nowadays that we can actually do that. Previously, most of us spent more time where we worked we did in our house. We spent more time entertaining ourselves outside the house, watching a movie, eating out, hanging out with friends.
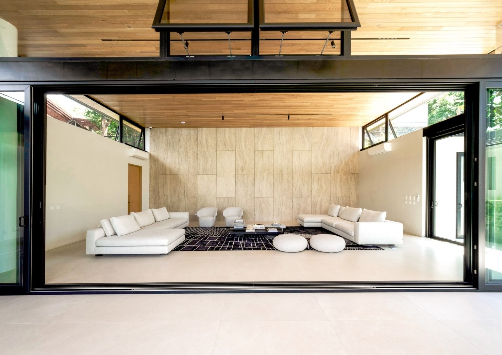
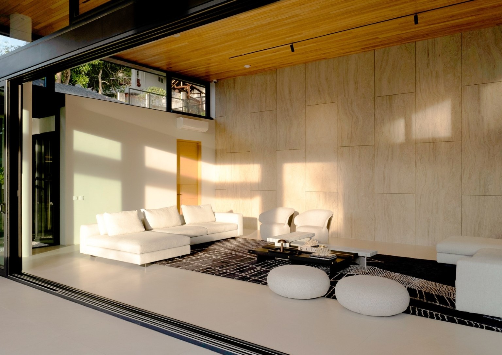
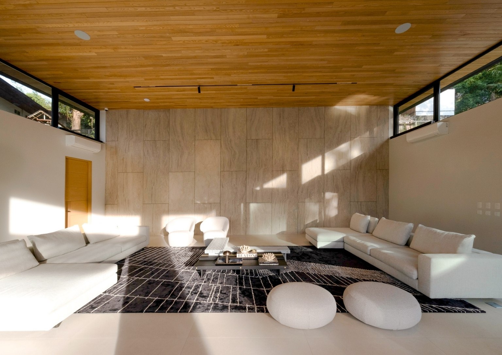
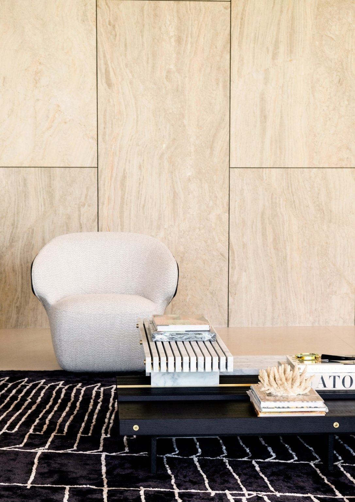
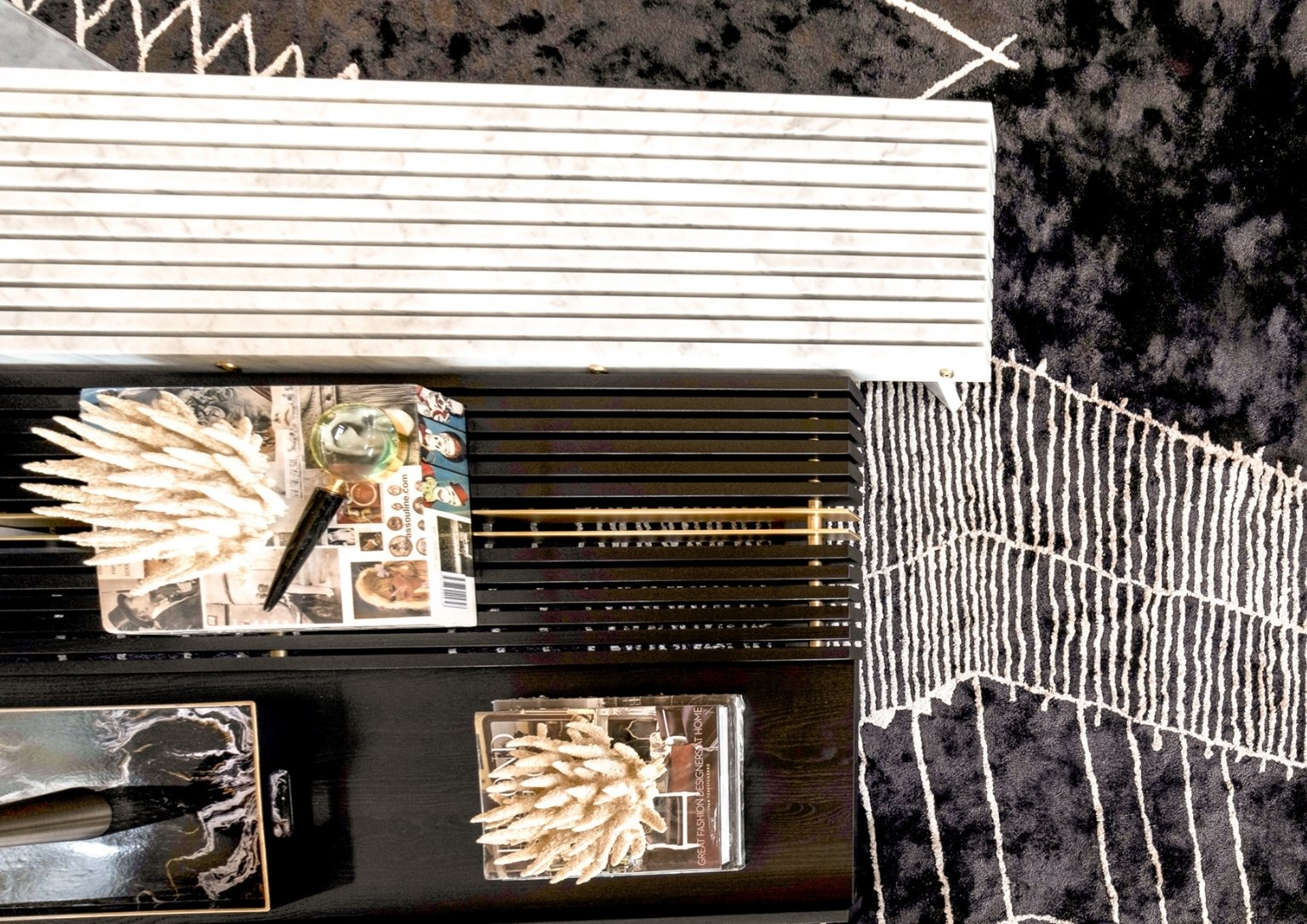
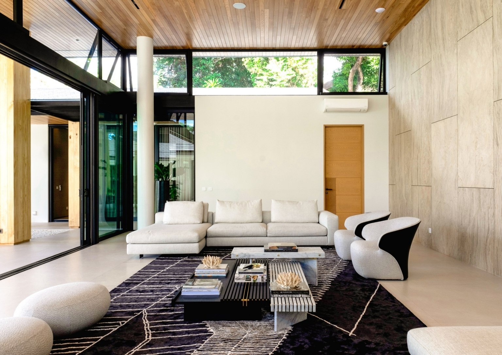
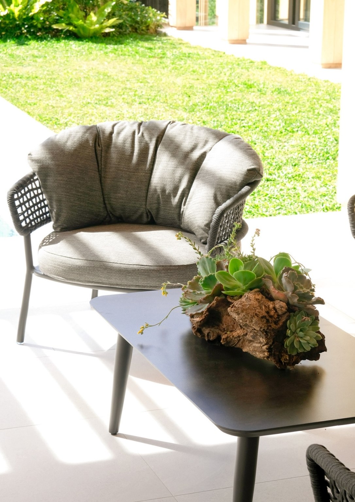
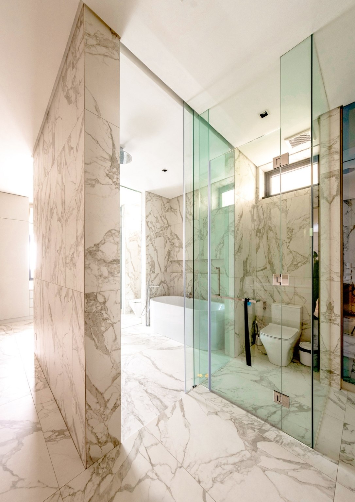
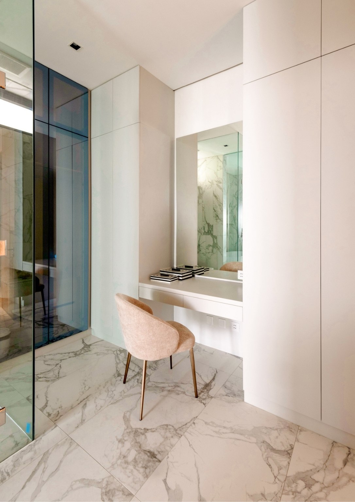
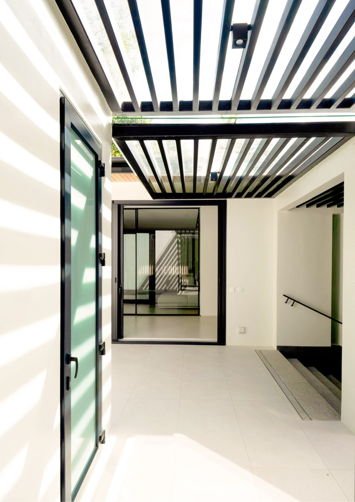
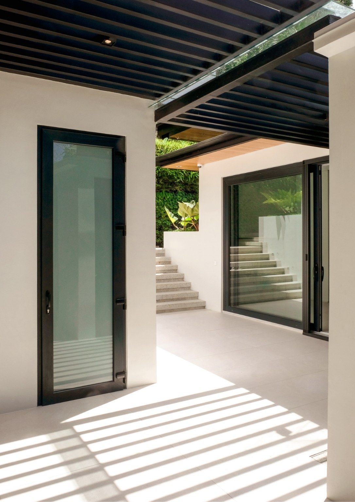
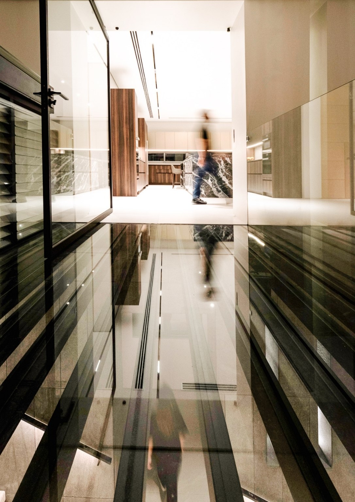
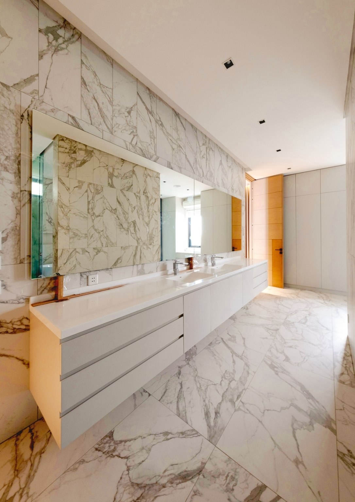

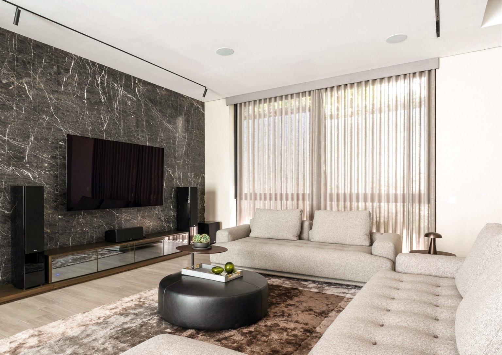
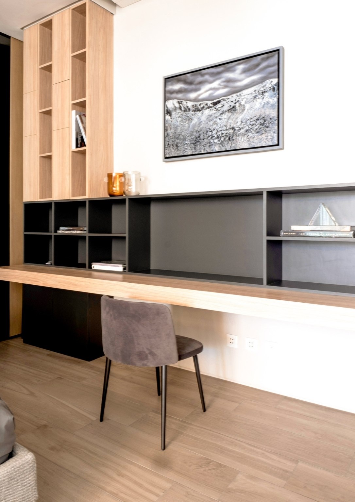
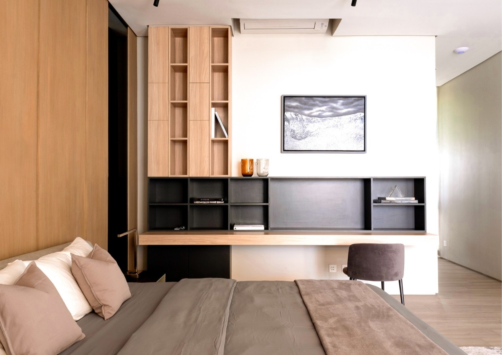
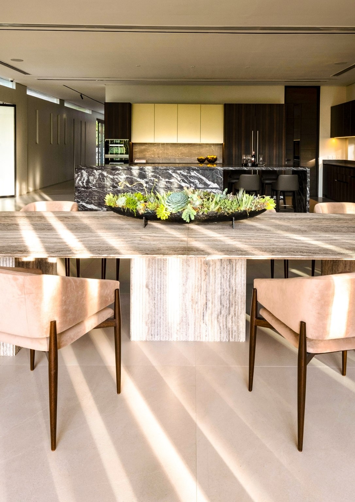
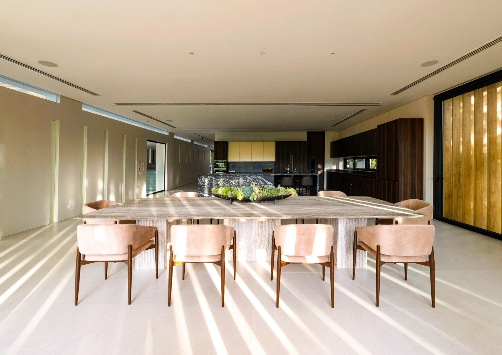
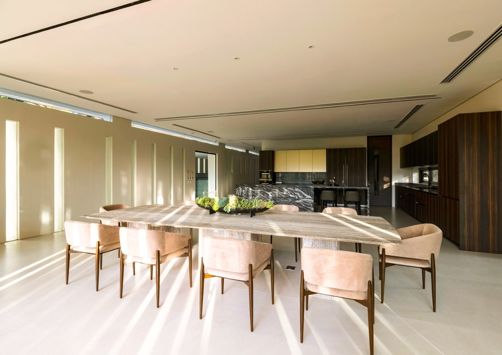
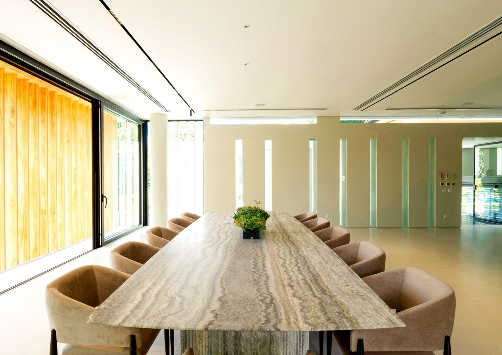

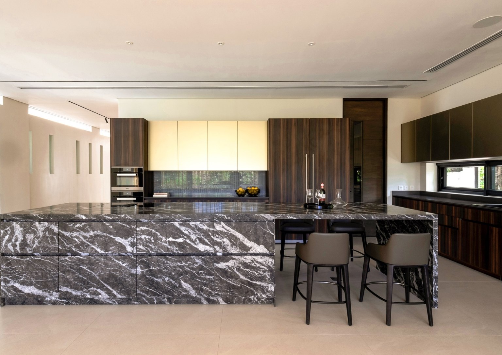
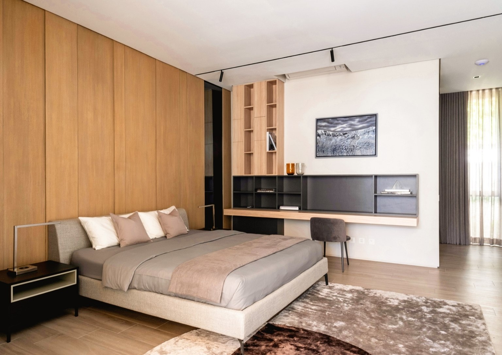
“But now, everything can be done from our homes. We work from home, entertain from home, worship from home. Now, we can do all that outside the city. So, the evolution is going to be very clear and evident. It’s not just here in Manila. There are indications that it’s already happening worldwide. People have realized that they can live further and further away from where their work used to take them.”
Even the owners of The Perch remarked that had it been completed when the pandemic started, it would have become their main home. All these considered, Anthony and his team believe that some families will continue to see that they’re better off living in their weekend home for two main reasons: future-proofing their lifestyle and living closer to nature.
“For one, it feels better to have more space, to have better views, to be one with nature. It feels better to be further away from crowds. For some of them, it will be due to fear, because they don’t want to be around too many people. For others, it’s just the realization of being in a better place. Two, weekend homes will still flourish because people will still want it as a backup, just in case another pandemic blows up again. They’re future-proofing their lifestyle such that, they can live in the metro, or a couple of hours away from it. It’s a win-win proposition for these people who have the means to have a weekend home.”
Nature-inspired authenticity in material
It’s easy to see that nature served as a major inspiration for Anthony in translating the power of space into The Perch. In fact, he stressed that it was almost everything. “If we did not have the
context we are in, I would not have translated this type of architecture as where we are sitting and standing on now. I feel this space is made more meaningful because of nature.”
The lush tree line in the area also led to the idea of incorporating wood in the design. However, the plan has always been to use it predominantly for the exterior. It aligns with the firm’s primary objective to showcase authenticity in material and make the house become one with its environment.
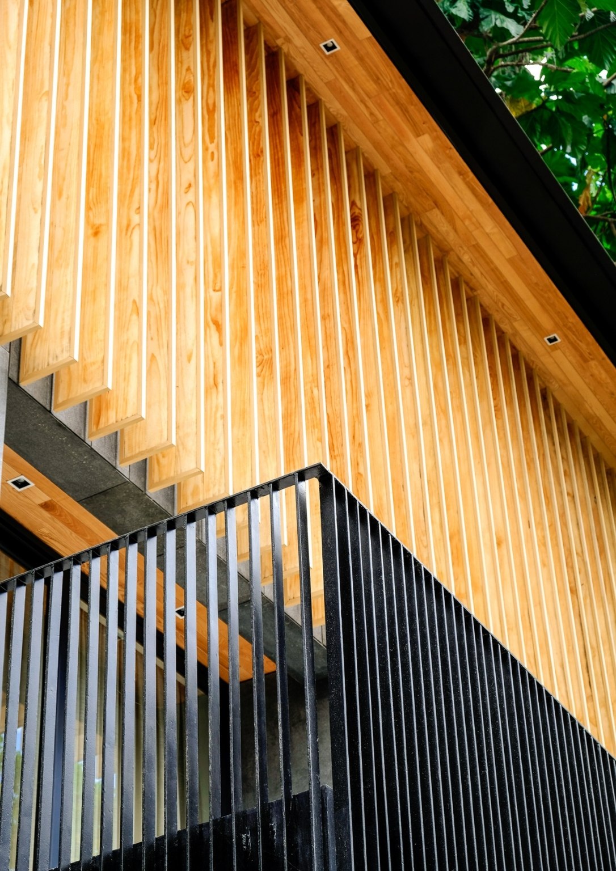
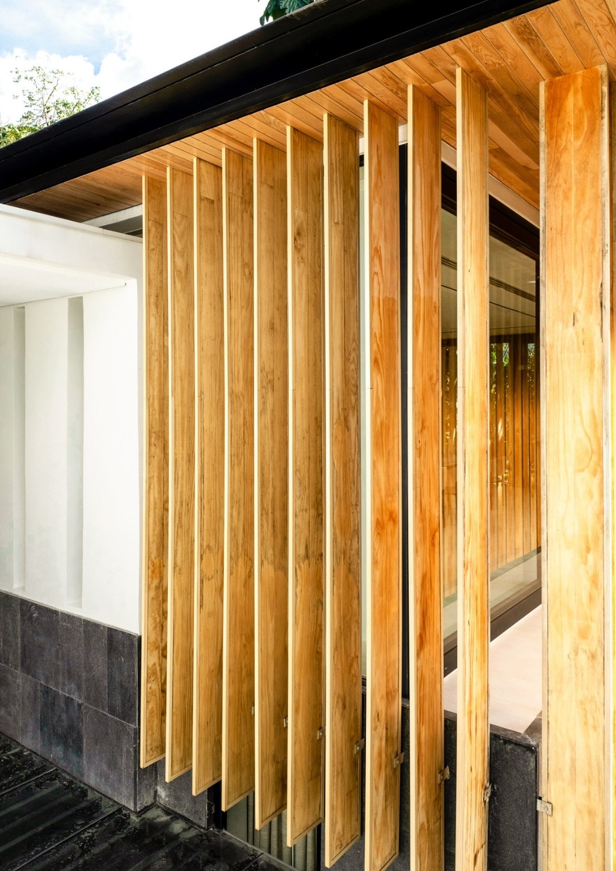
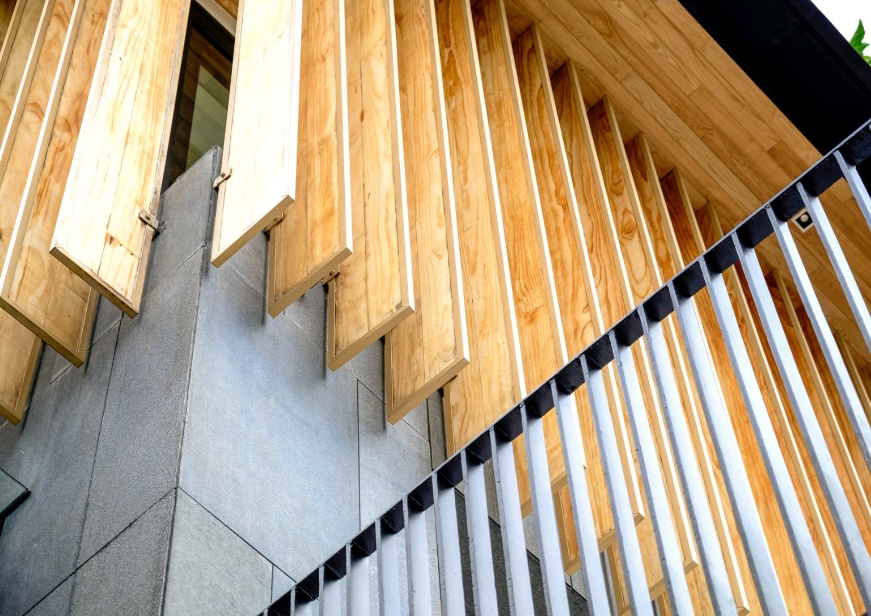
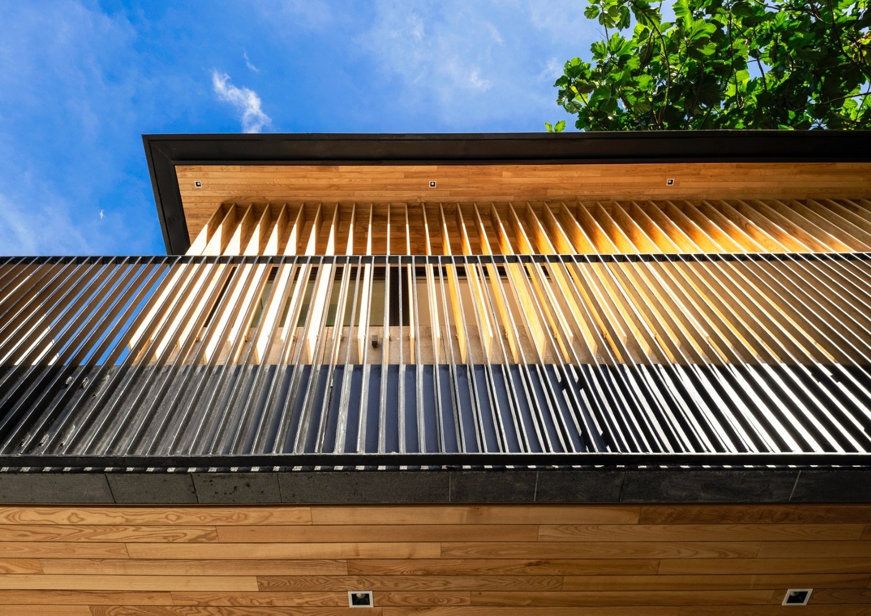
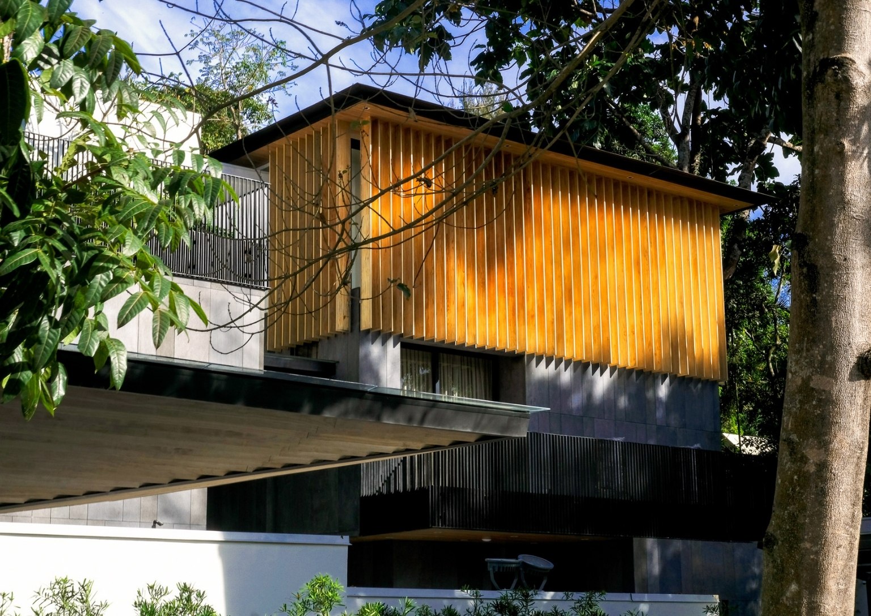
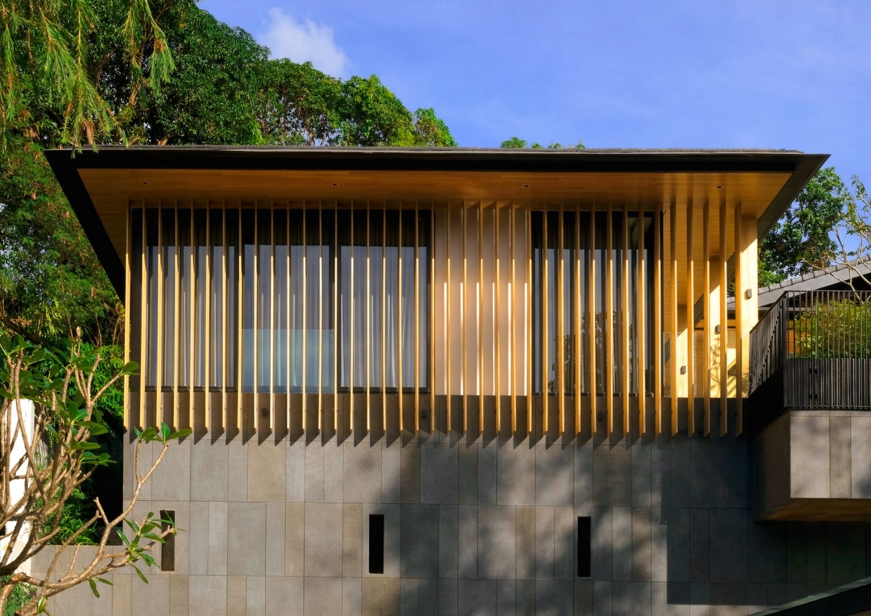

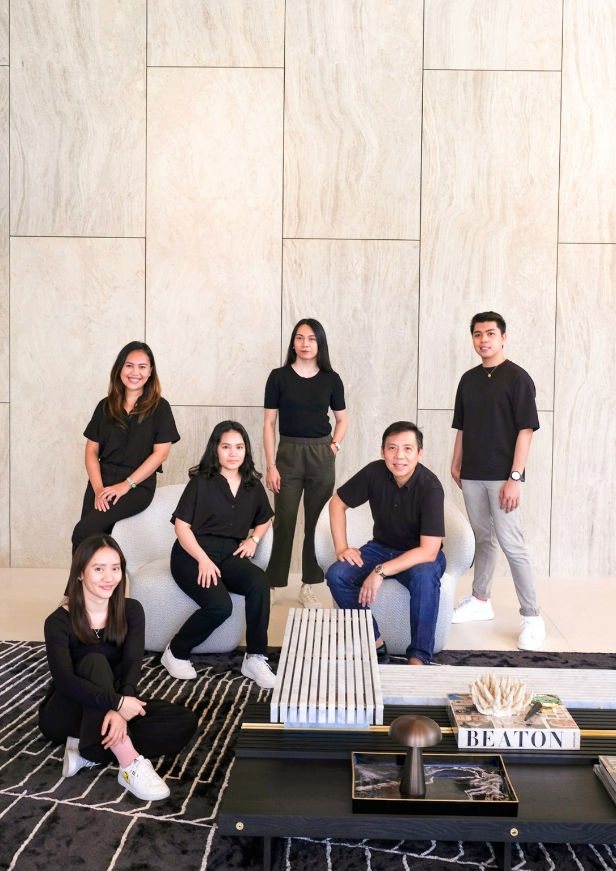
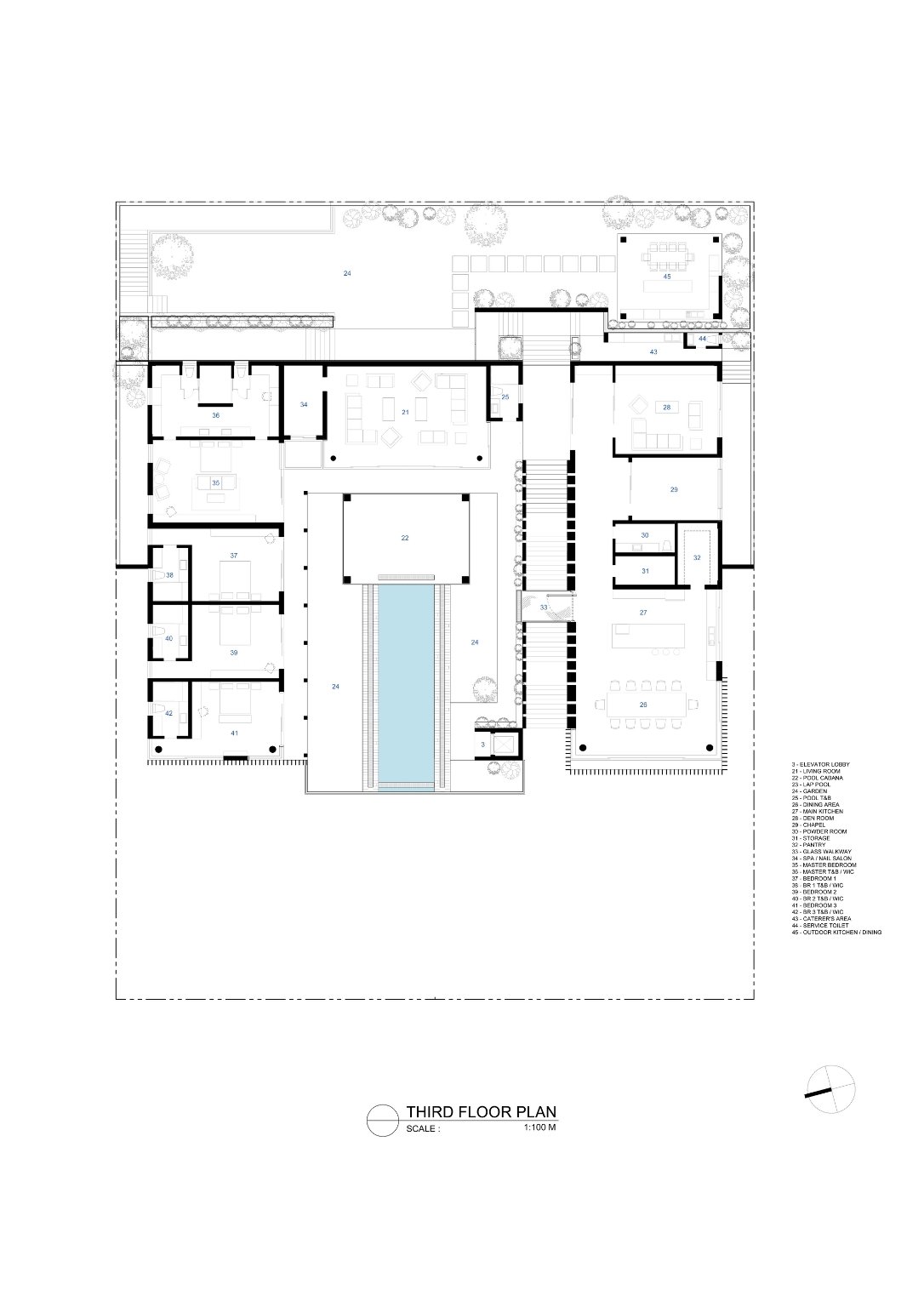
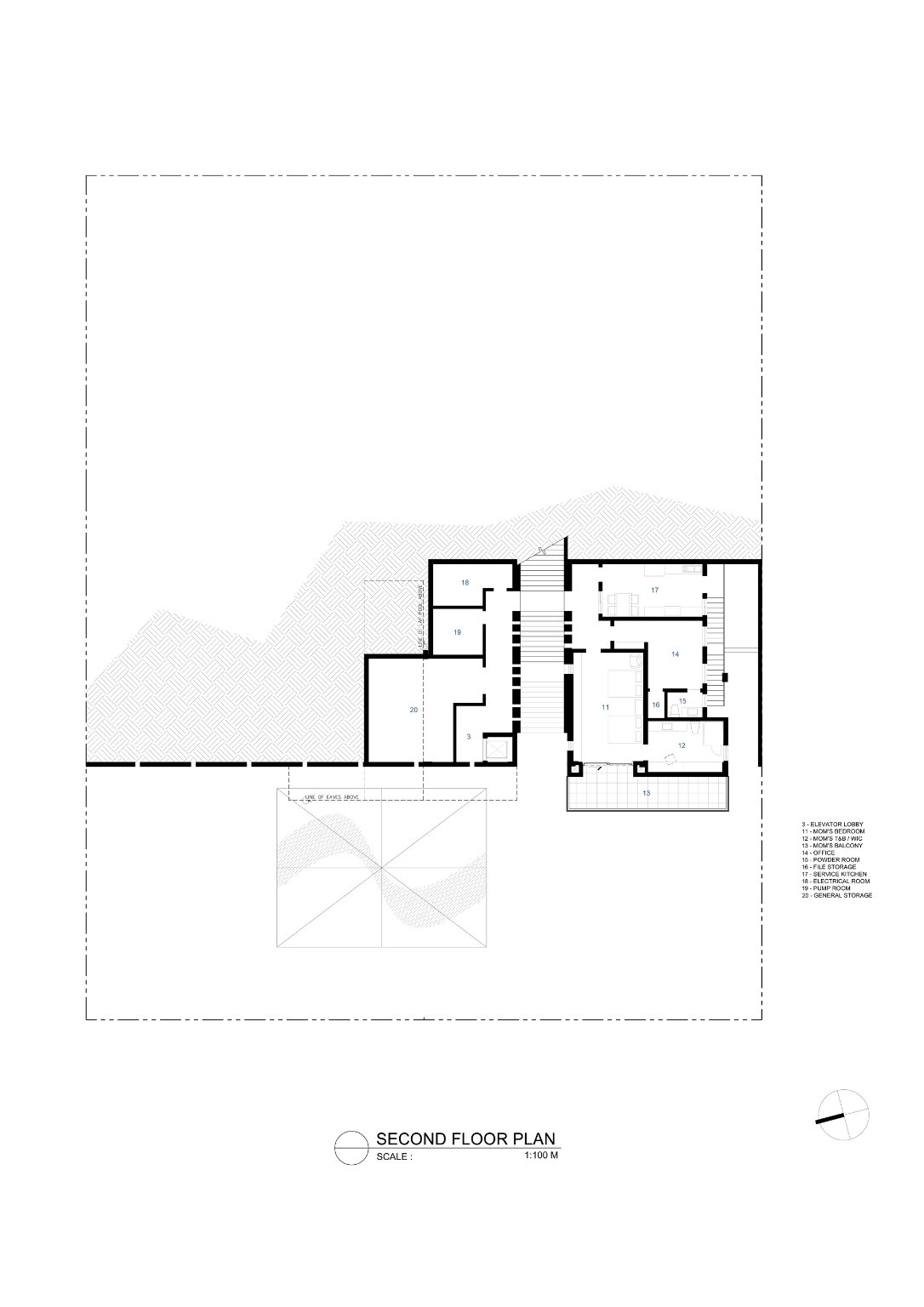
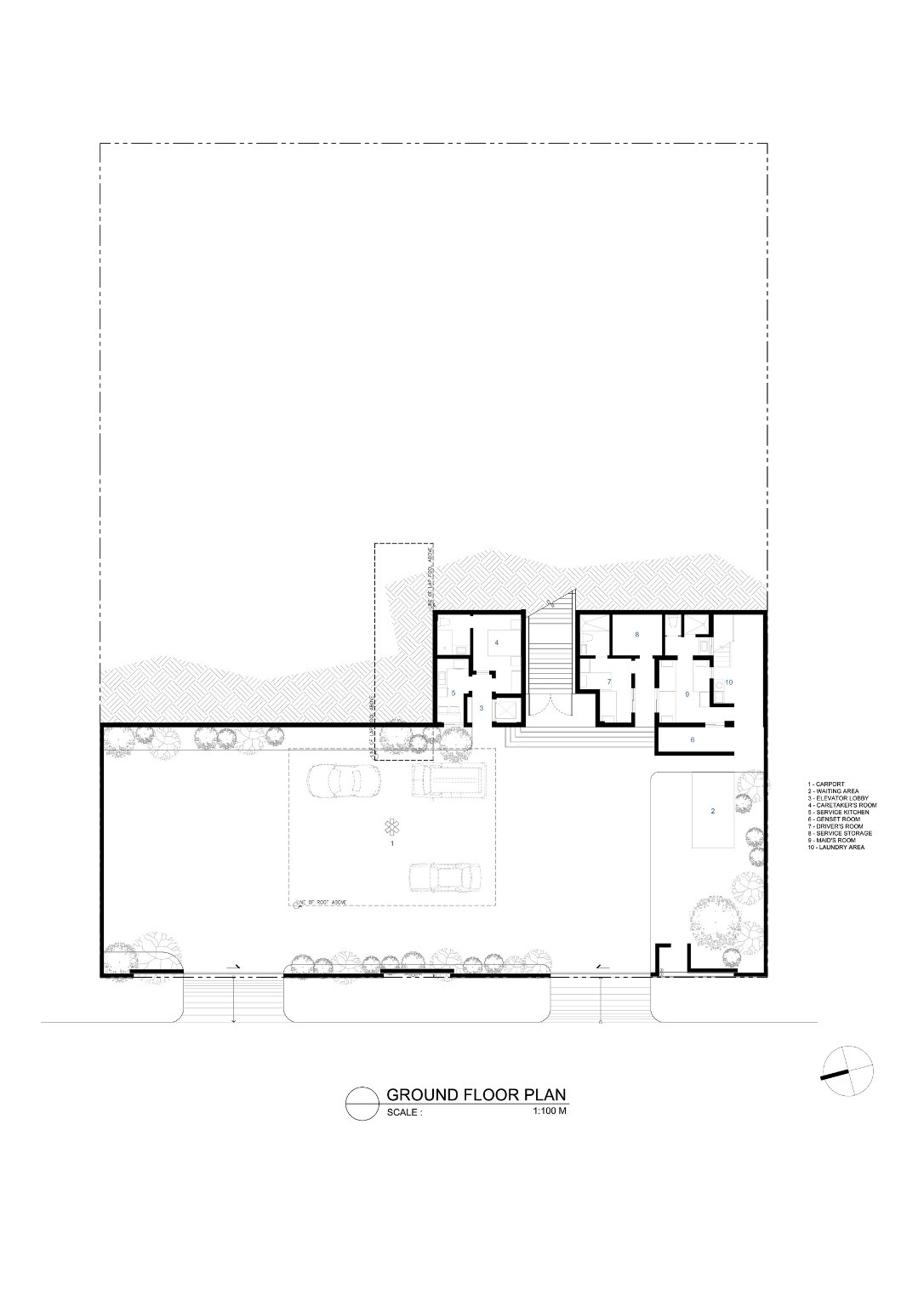
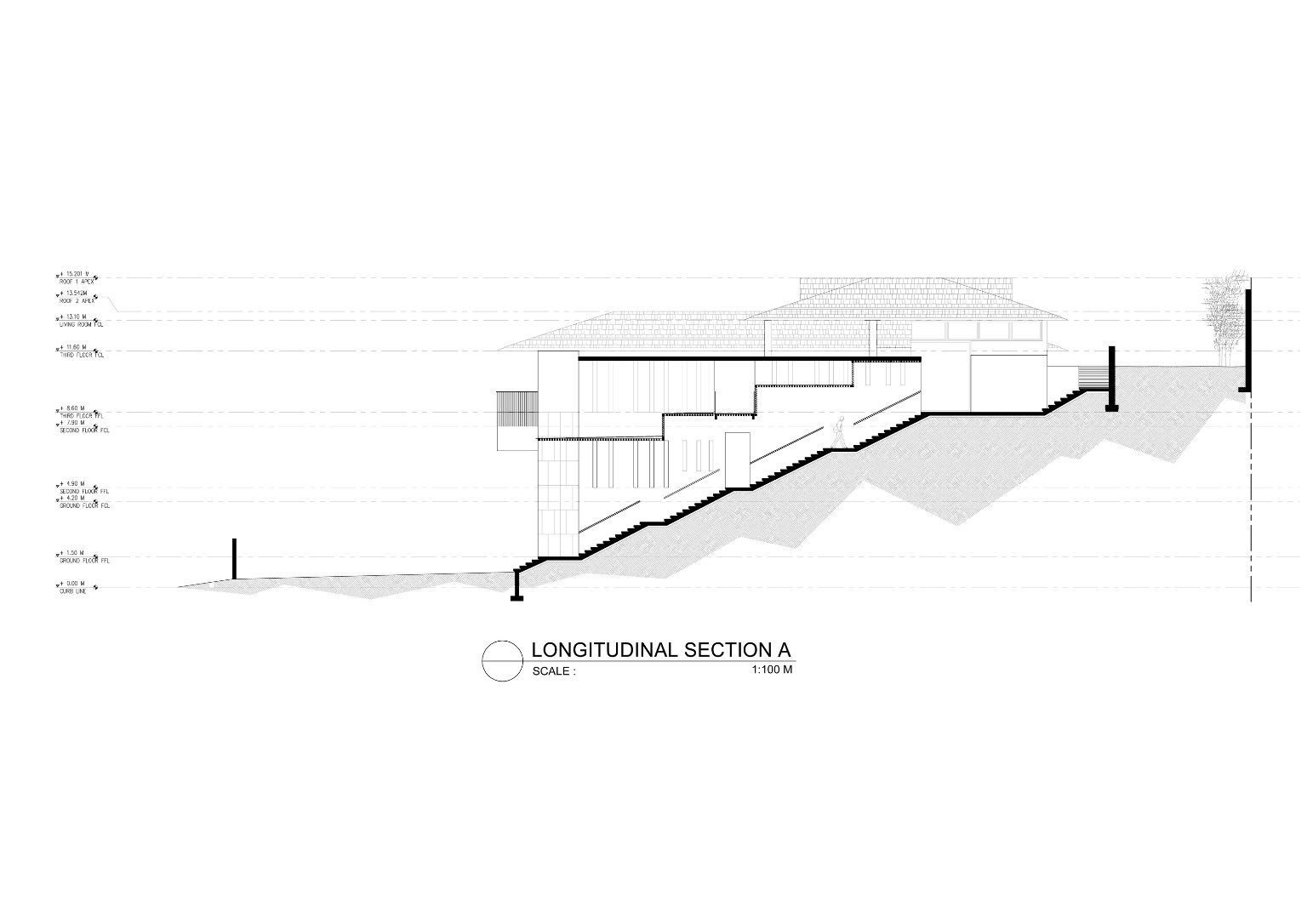
“We wanted to make sure that we use cladding material that was natural wood, not wood composite or the like. And we used wood here extensively. So, the brise-soleil and the canopy in the porte cochere feature natural wood. The appropriateness of it as an outdoor material is quite high. It doesn’t crack, it doesn’t warp, it repels termites. It’s a really stable material.
“We wanted people within the community and not just the homeowners, to realize that this house still feels like it’s one with the environment despite its size. The thermo-treated wood as a generous part of the house’s outer cladding speaks of this. Inside, you will still see timber elements. But predominantly, my team and I wanted to express it outdoors. As a team, we also know how to specify the correct and appropriate type of material for these architectural detailing exposed to the elements. That way, the authenticity is there but it’s still sustainable.”
Text JOY CELINE ASTO
Photography ED SIMON
Art Direction DIANNE FERNANDO
Sittings Editor GEEWEL FUSTER
Shoot Coordination ERICA LUNA, MAE TALAID, and MJ ALMERO


