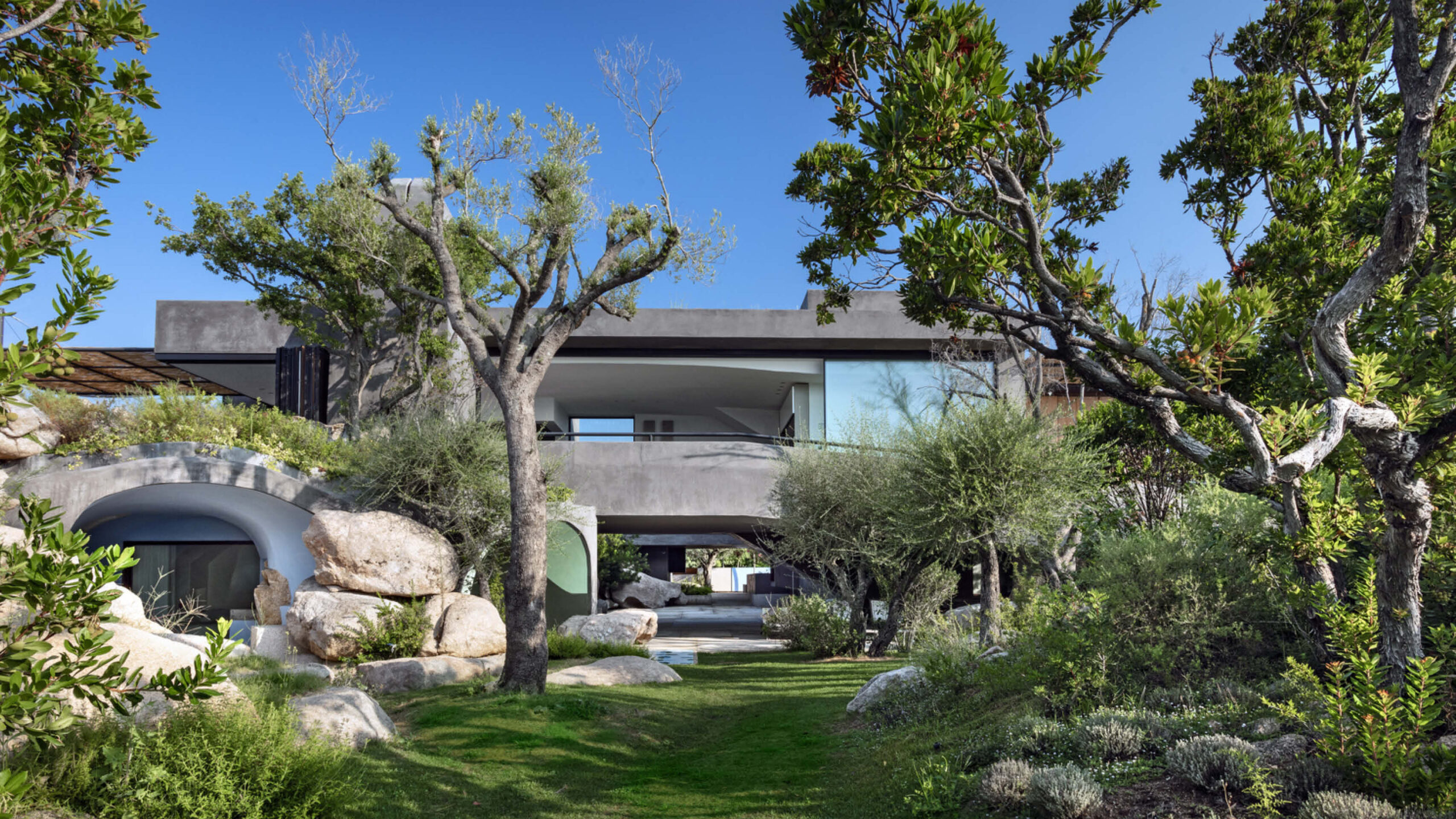
Blending In: The Sardinia Rock House
Italy is one of those places where everything seems to be carved and created by their ancient gods and goddesses. Structures that jut out of the natural landscape and stick out like sore thumbs are pretty much an eyesore.
The House in Sardinia by Stera Architectures shows that blending in with the already beautiful surroundings is one of the best ways to create a breathtaking home. The house is supposed to be one inscribed in the setting with a center that can be inhabited at any season. As a whole, the home becomes a promenade that goes hand in hand with nature. Though different settings cross, they still seamlessly complement each other.
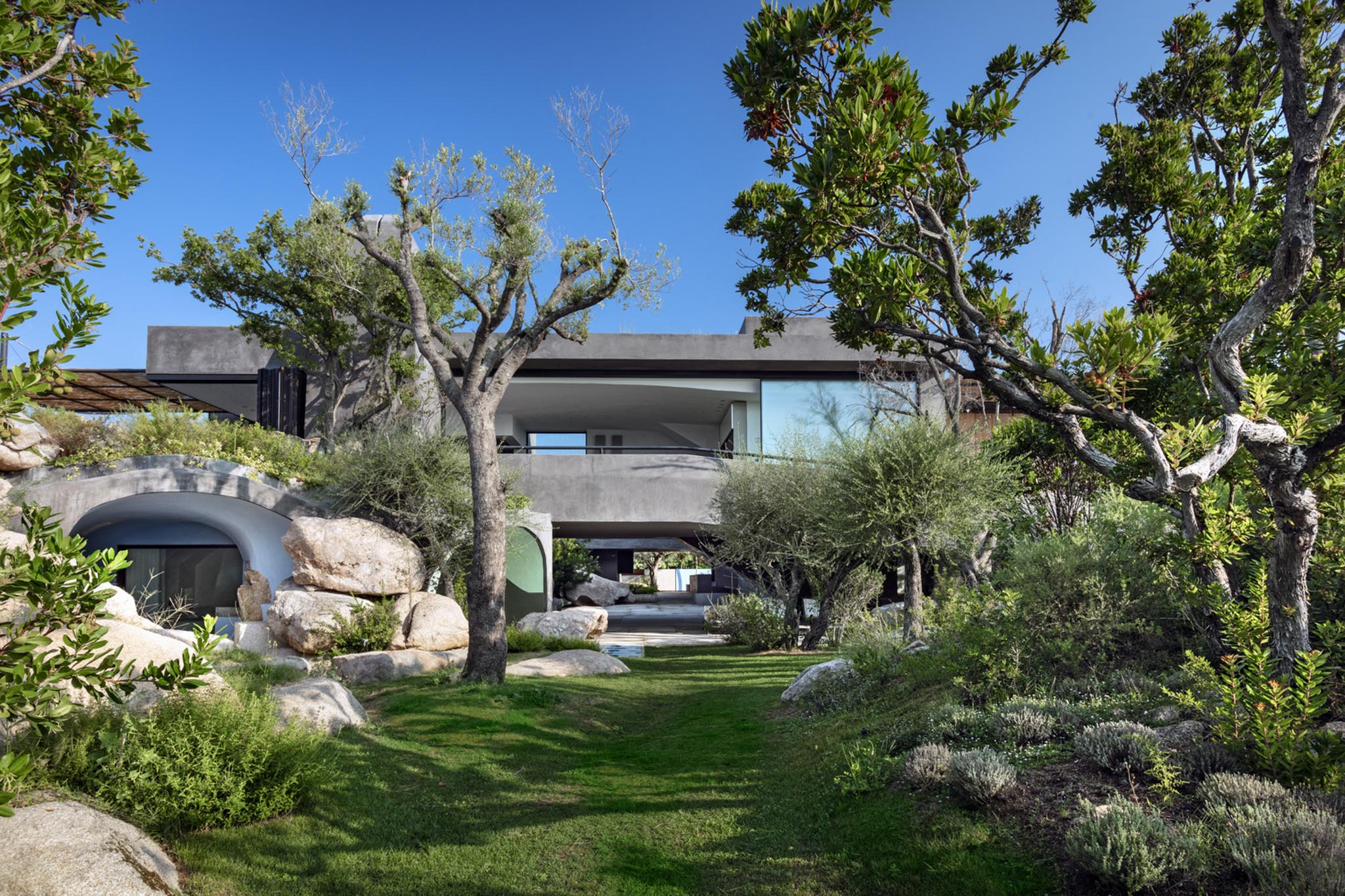
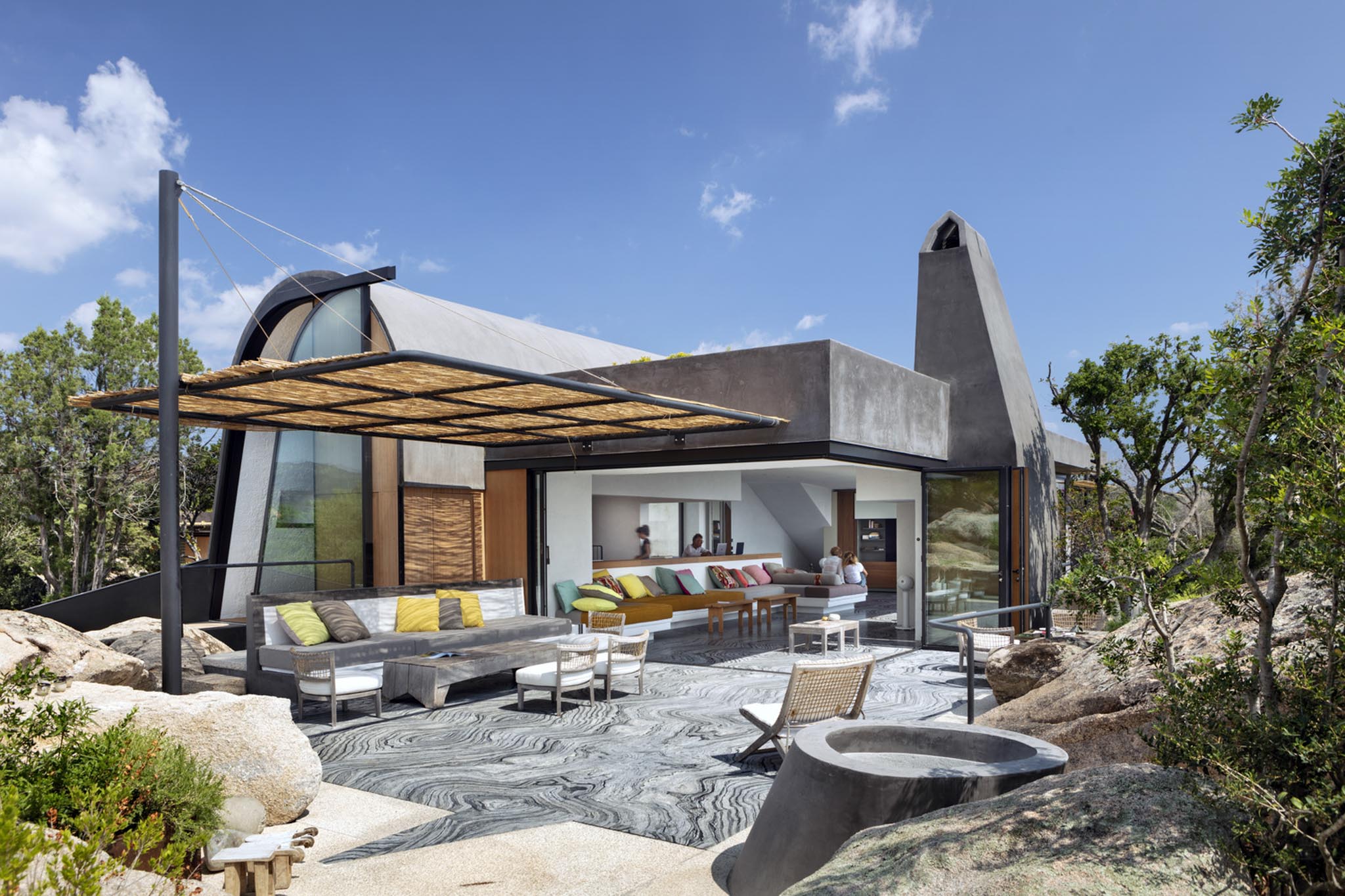
Related read: The Parconido Bakery Cafe in Gyeonggi-Do Presents Warmth and Relaxation
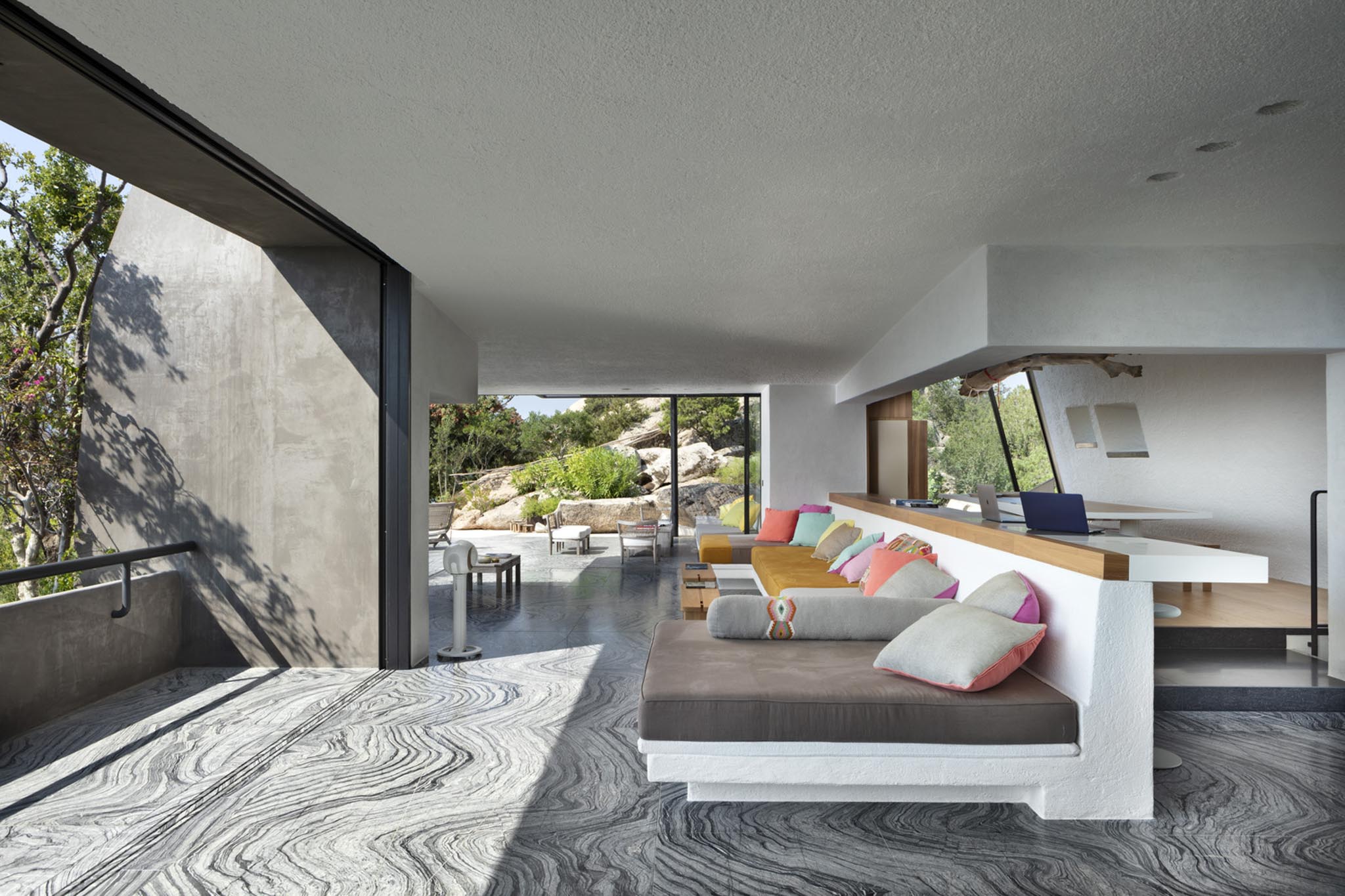
The project’s founding element are the two axes: one projects toward the sea while another soars towards the rocky cliffs. Together, they highlight the different and important places on the site. The ground floor is hollow and creates a closer relationship with the sea while maximizing the garden. A green terrace affectionately dubbed “the flying carpet” overlooks the sea. There’s also a ledge path that reveals and enhances the site’s waterfront.
An Unconventional Layout
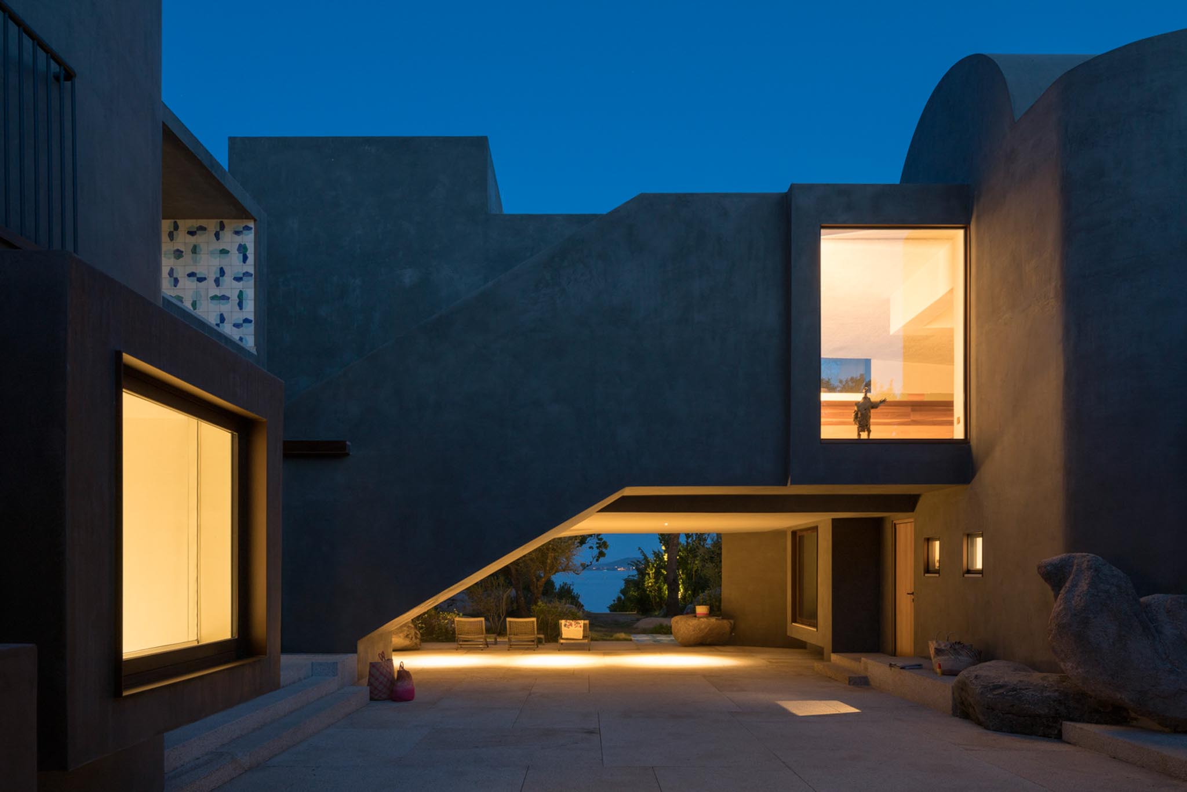
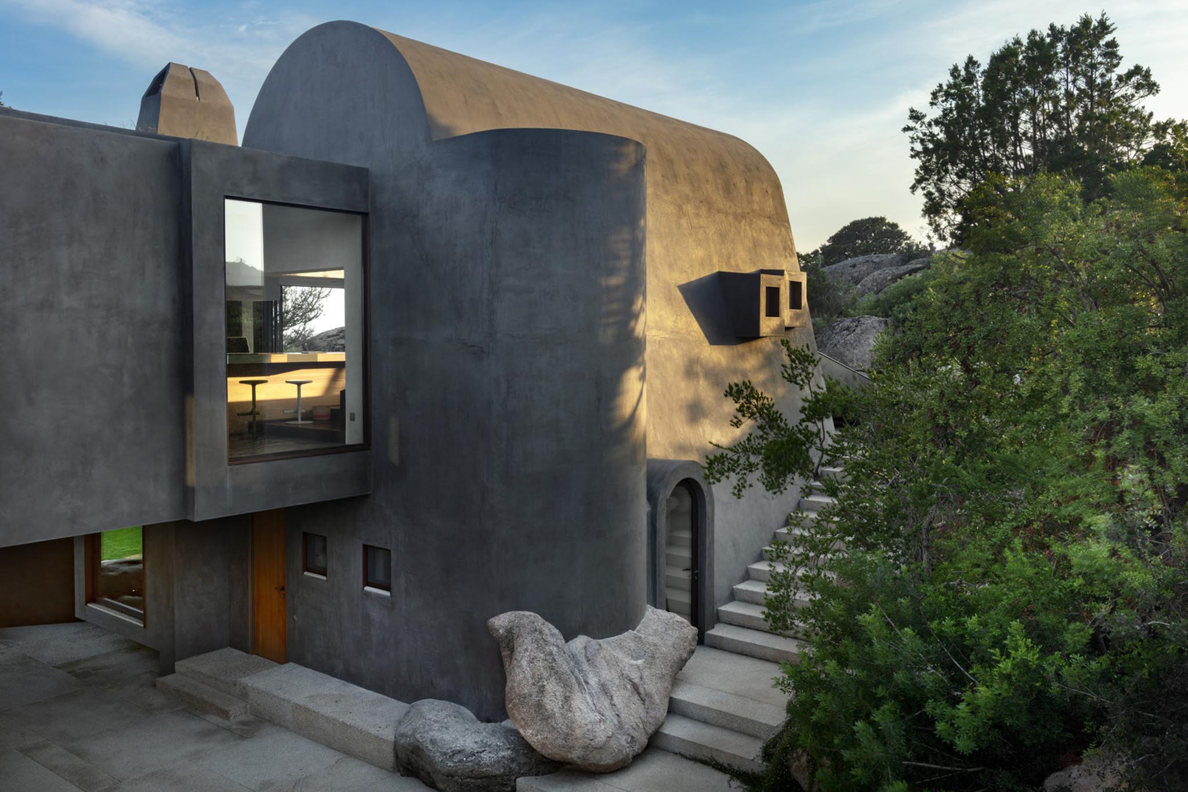
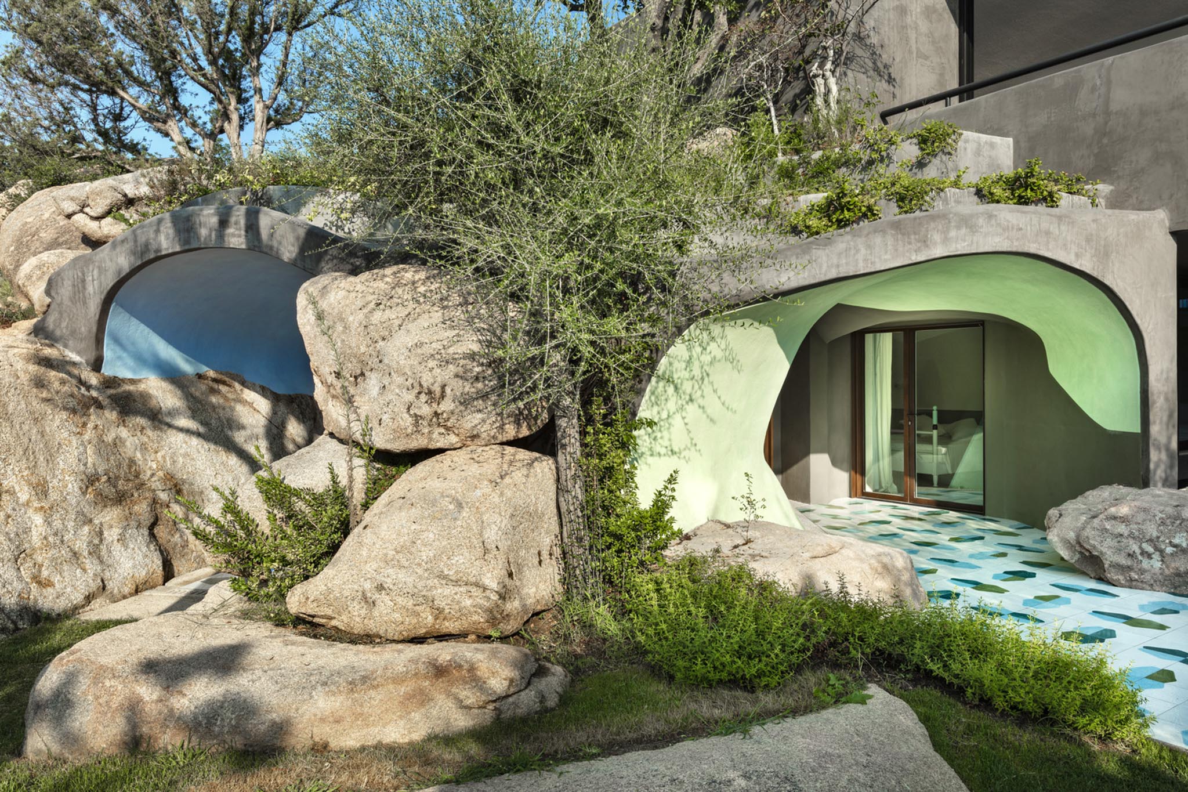
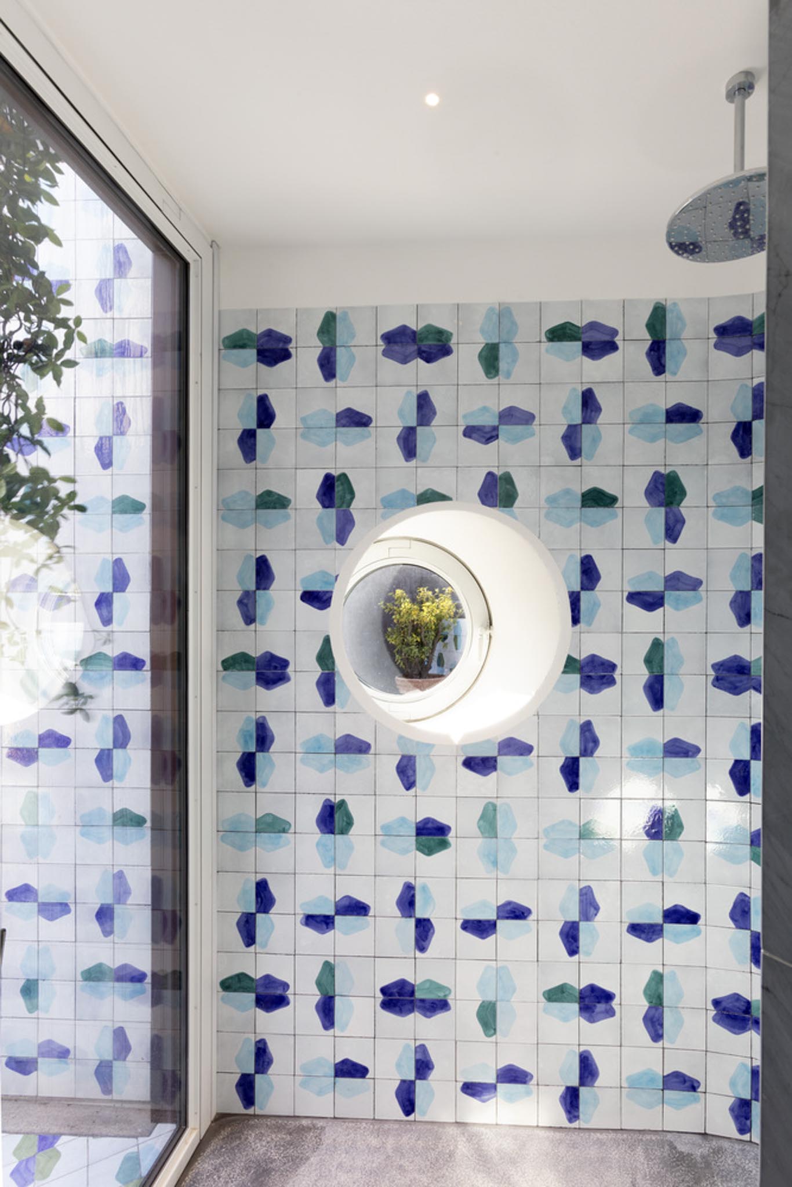
Like a strange discovery, the House in Sardinia’s layout is a strange one. The real entry is in the courtyard that works as the center where all rooms circle around. These rooms are surrounded by different volumes and are hit by the afternoon sun. The master bedroom, in particular, occupies the rest of the ground floor and is a set of enclosed and open spaces. Its layout views the natural sequence of everything else. From the small courtyards to the patios, terraces, and other rooms. The small courtyard meanwhile gives access to the canyon which works as the backbone that has fascinating nooks and corners.


