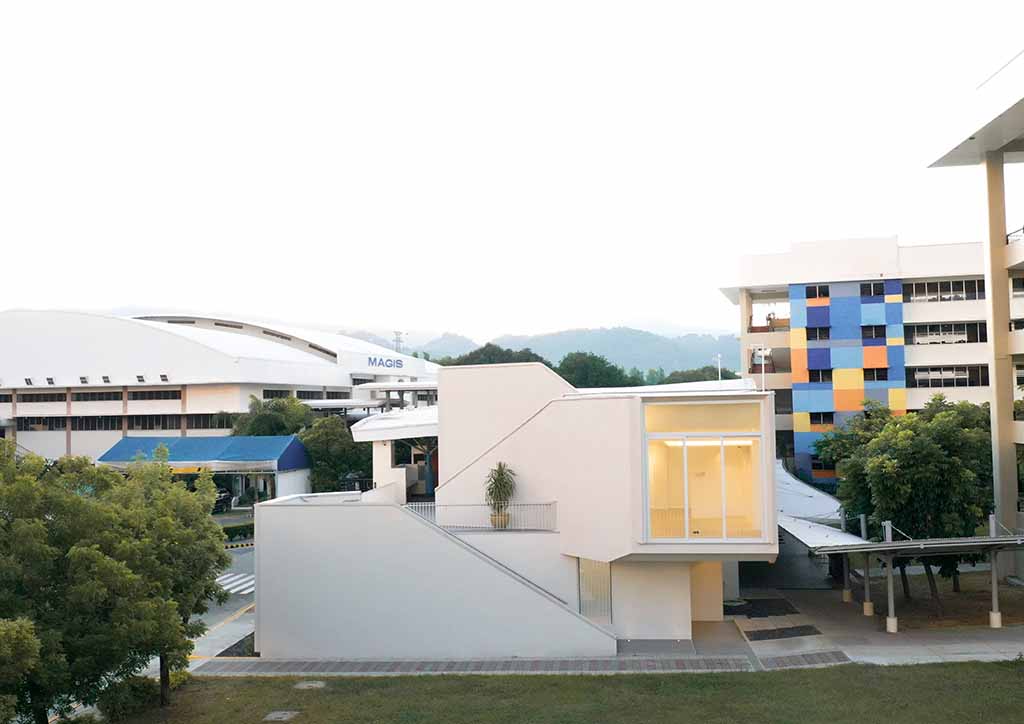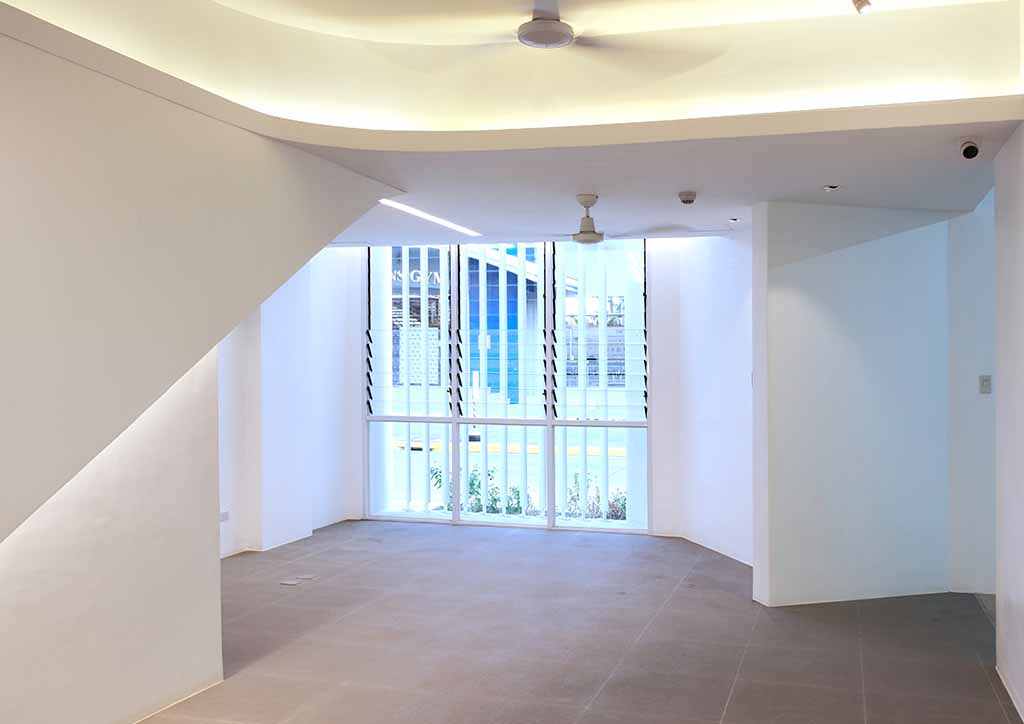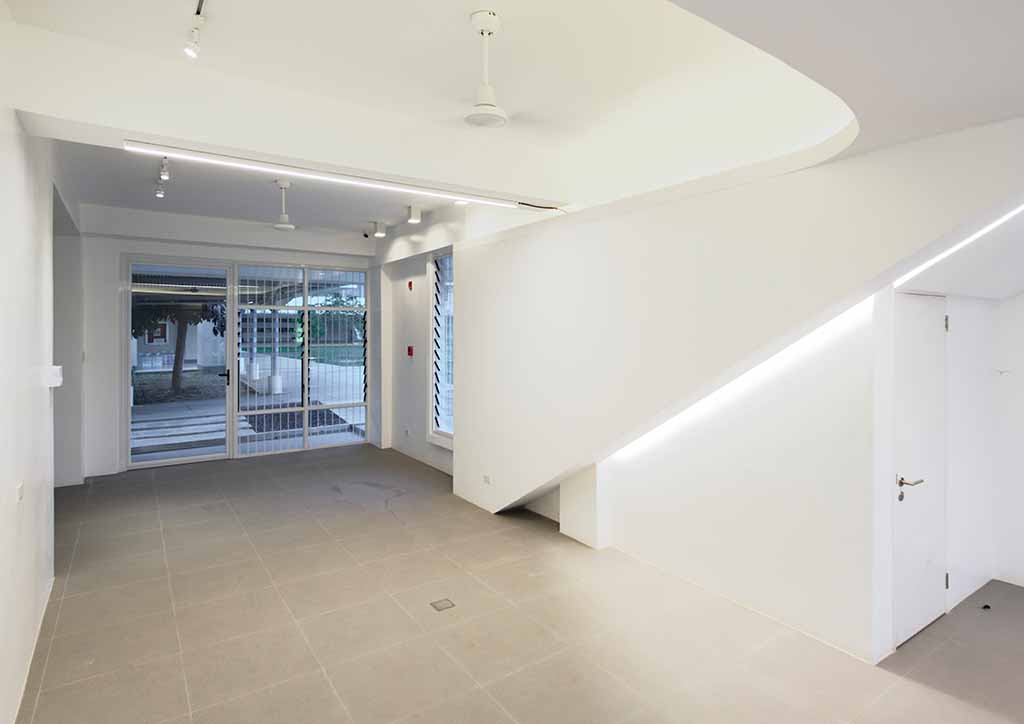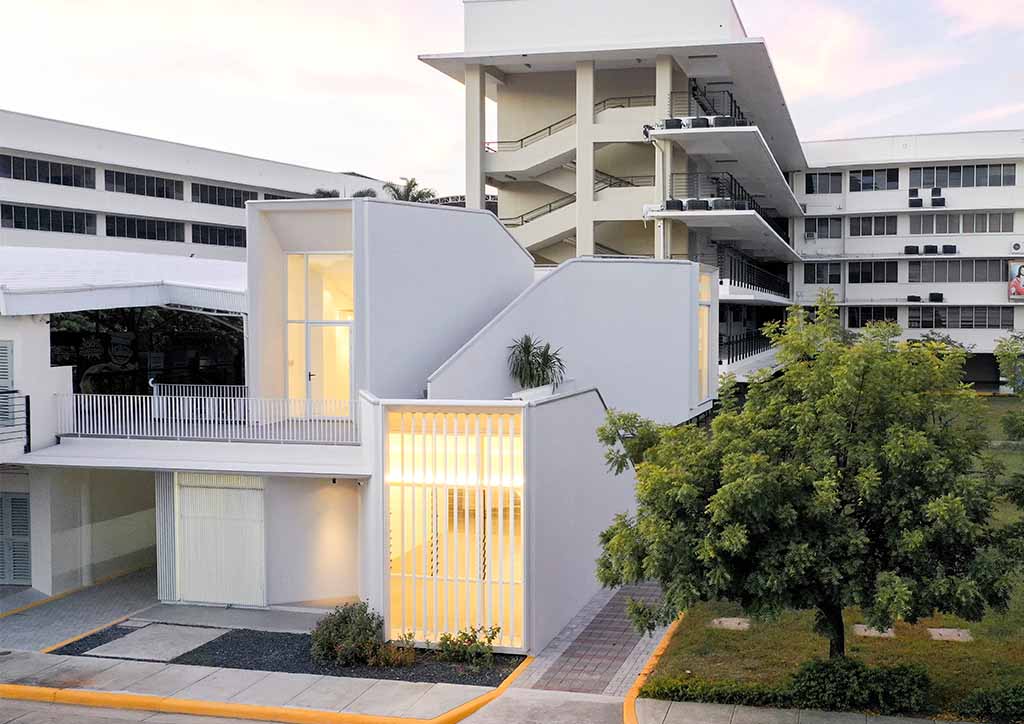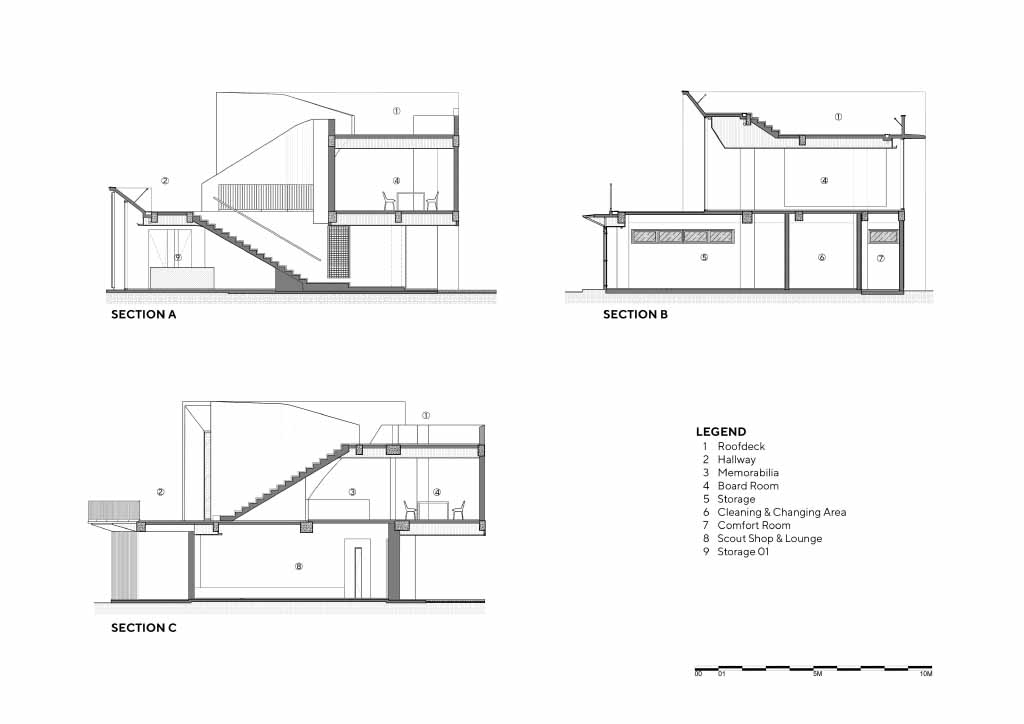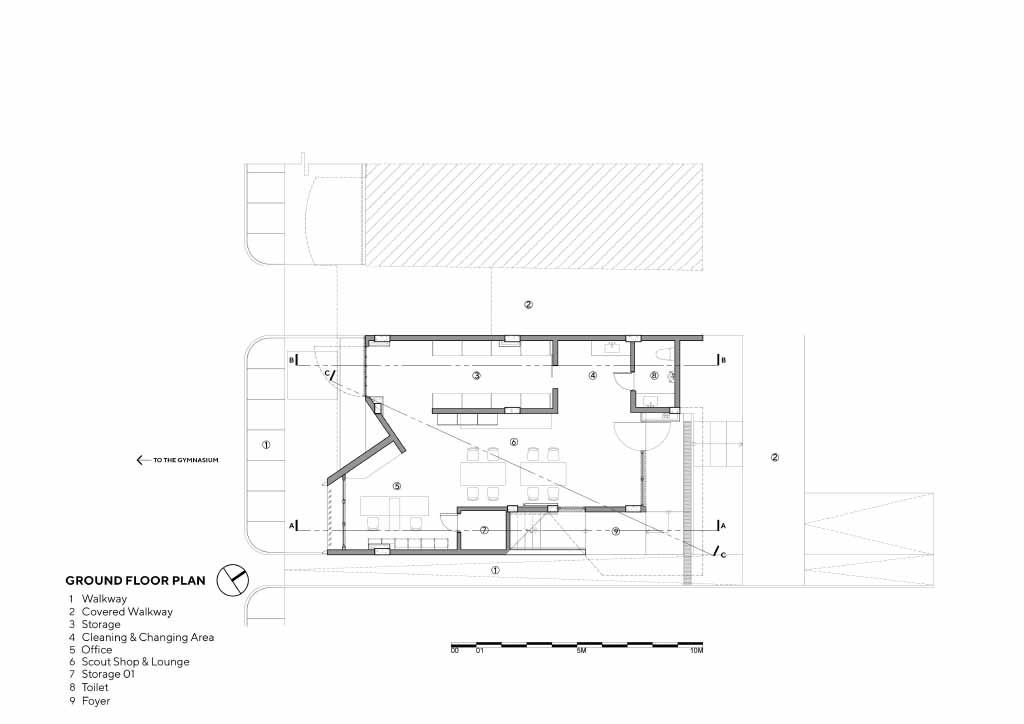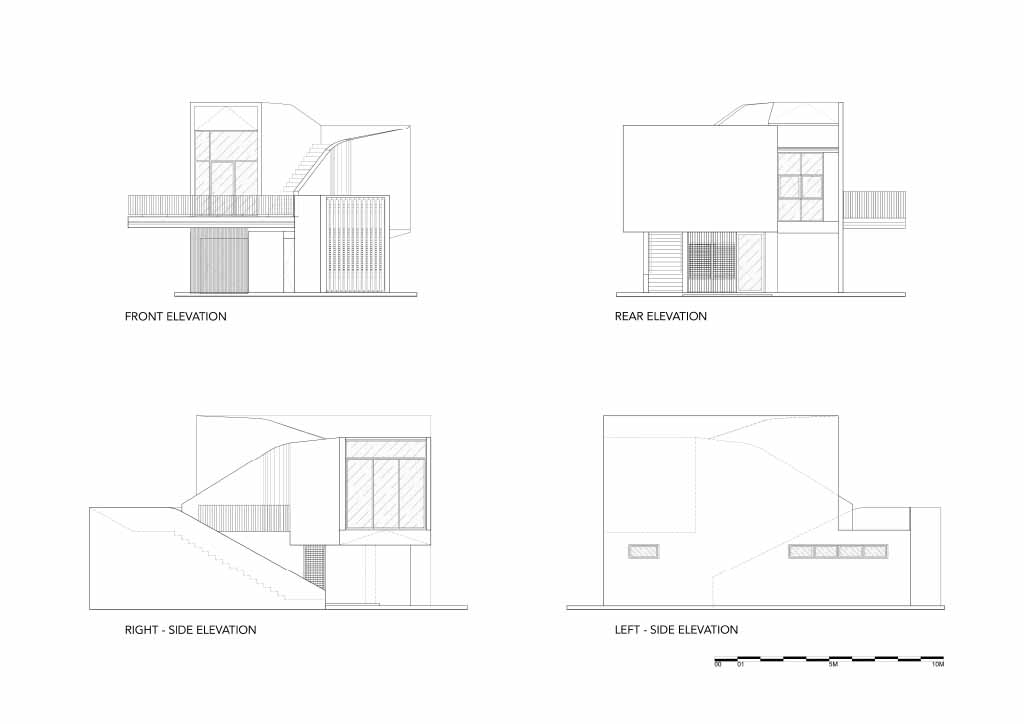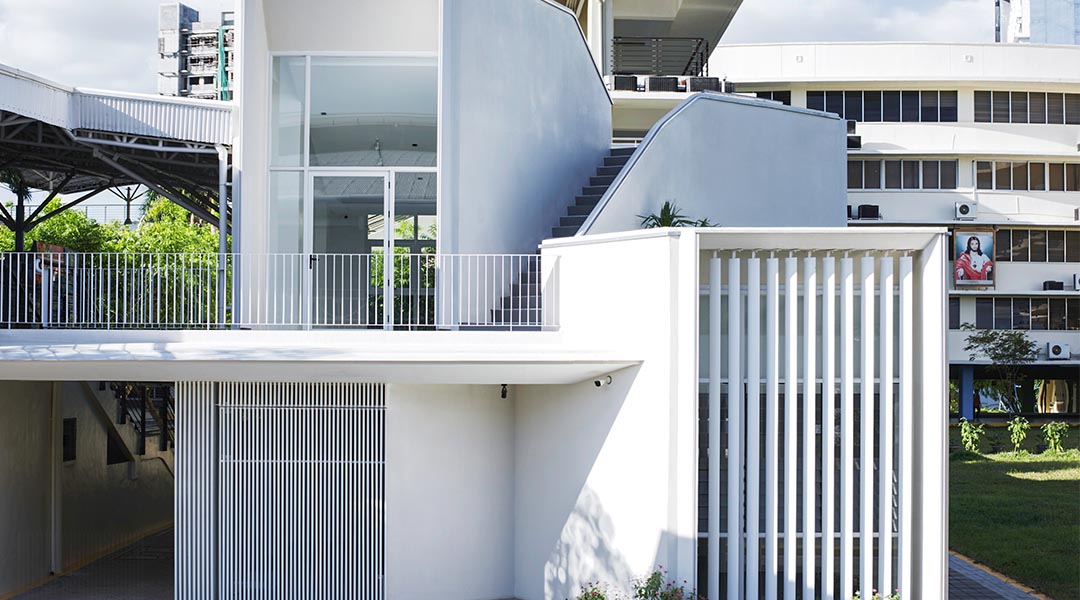
The Expressive Architecture of Cebu’s Scout Hall Symbolizes Legacy and Pride of Scouting Community
Seating in 4th place, in the 2019 ranking, the Philippines is one of the nations that have the greatest number of registered Scouts around the world. Culturally, our country has always believed in the remarkable future that’s ahead of the young generation. Being able to train and teach them well is very crucial especially in today’s demands of life. Because of this, Filipinos have always been welcoming to the scout movement and its activities since 1936. Its purpose of contributing to the development of the youth’s full potential – physically, intellectually, emotionally, socially, and spiritually, to be responsible citizens is very much aligned with how our national hero, Dr. Jose Rizal, believed in the Filipino youth with his words, “Ang kabataan ang pag-asa ng bayan.” As an institution, the Sacred Heart School – Ateneo De Cebu has always taken great pride in the achievements of their boy scouts such as being consistent in having recognitions under the Ten Outstanding Boy Scouts of the Philippines. With its long noble history, the Scouting Unit of SHS-AdC has seen the need to continue the legacy built by addressing the current needs such as shortage of storage units for their equipment and also further improving the facilities for the use of future scouts. Located inside the campus is the recently completed Juanito I. King Scout Hall, a 319 square meter two-storey multi-purpose building that serves as the main quarters of the school’s scouting unit.
Its position being near to other school buildings and facilities makes it an ideal place for scout-related activities. It is also a genius design collaboration between architects Buck Sia of Zubu Design Associates, Ryan Rasines of Arkinamix, and Rowell Shih of Ren Design Studio. All of whom are school alumni, and this project meant so much to them as two of them were former boy scouts and members of the leader’s council. “The design challenge was creating a unique and expressive structure that would symbolize the legacy and pride of the Scouting Unit of SHS-AdC while keeping the building accessible and not isolated from the rest of the campus. Purposefully designed to improve the current conditions of how the scouting unit stores their equipment and manage their activities,” shares the design team.
As a modernist building, the façade bears clean white finished massing resembling the authenticity of the principles of the scouting movement. Taking inspiration from the scout oath – duty to God and country, the duty to others, and duty to self, every intricate curve and corner were carefully studied bringing out the ultimate purpose of the building. According to the architects, the building also defined the spaces inside it and created viewports from within the building towards the campus.
The ground floor houses the office, equipment room, scout shop, changing room, and the restroom which are suitably divided having a modest size for each space. On the second floor is the board room and it also features the memorabilia that celebrates the glorious years of the school’s scouting unit. And of course, various scout-related activities can be done and enjoyed at the roof deck area.
More than catering to the needs of the scouting unit, the Scout Hall also displays excellence in architecture with its good design, functional spaces, and smooth circulation. And with plans to utilize the roof deck as an urban farm, these promote green spaces in modern structures within the campus and will serve as an inspiration for other institutions as well, not only in the region but hopefully in the entire nation.
Article Credits: Drawings and images courtesy of Zubu Design Associates ©
