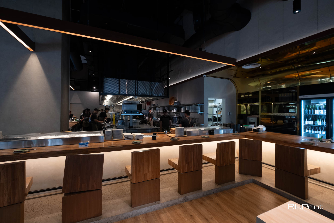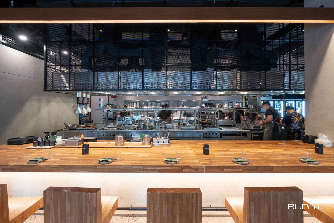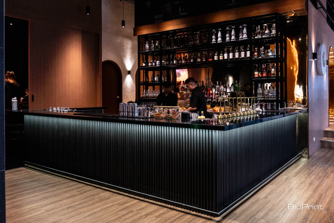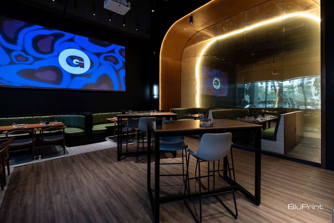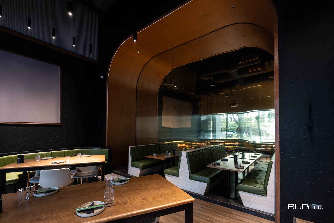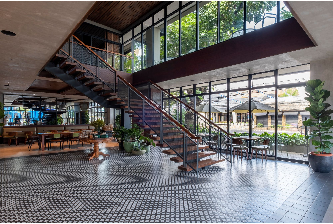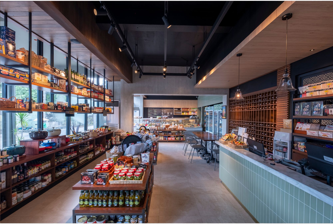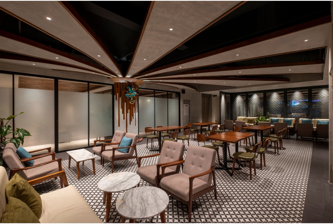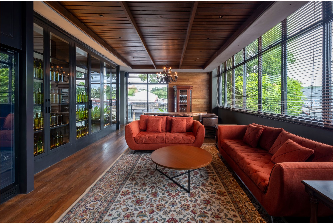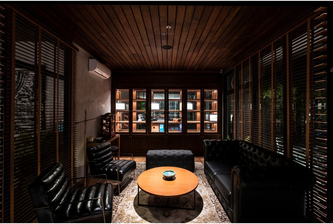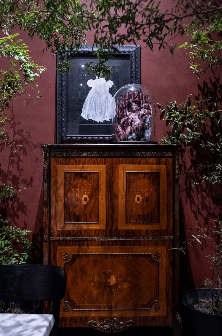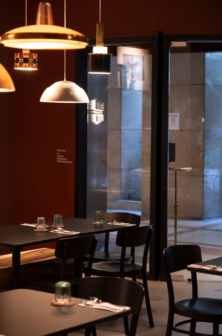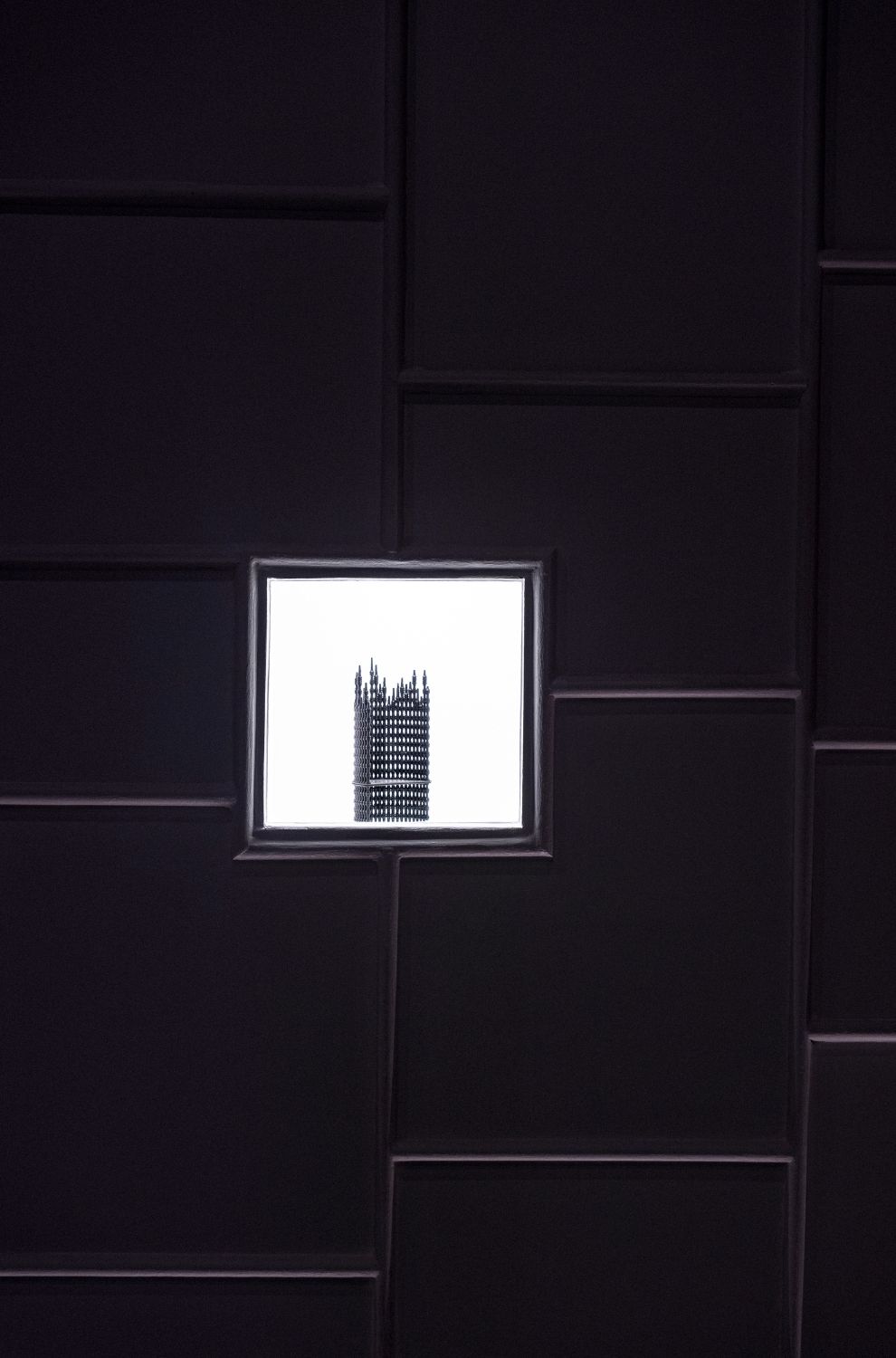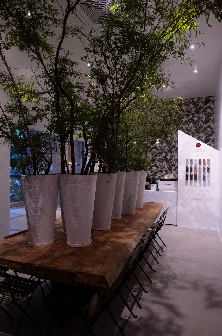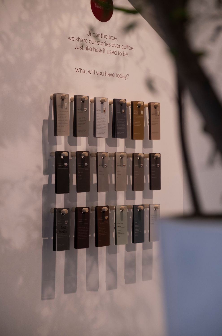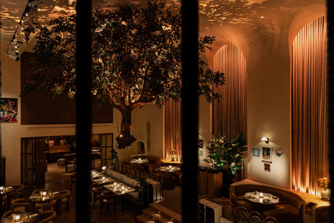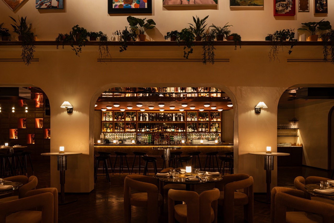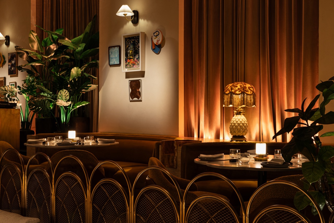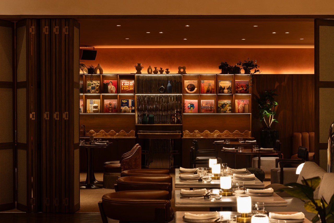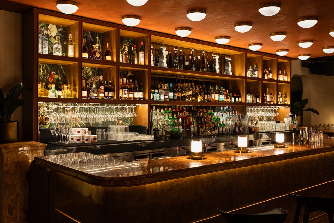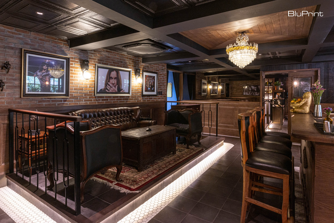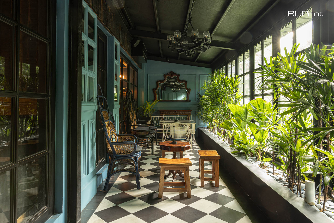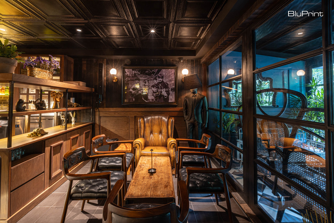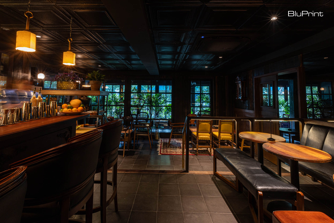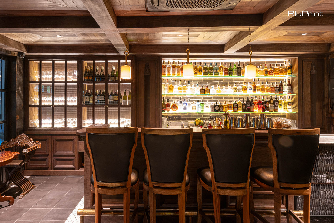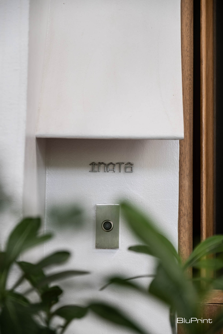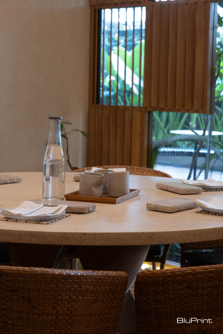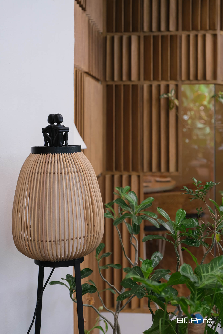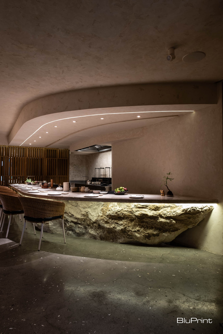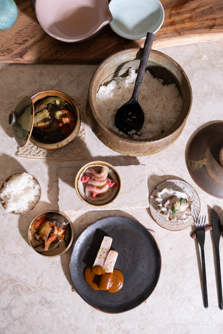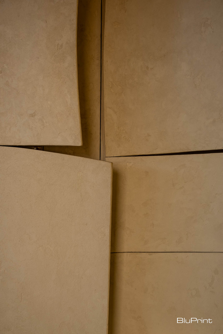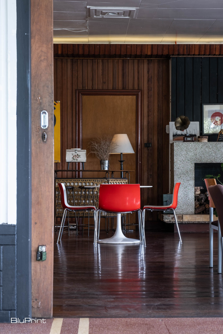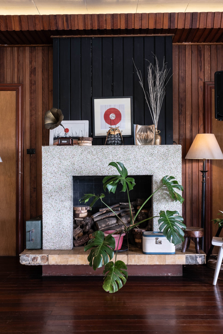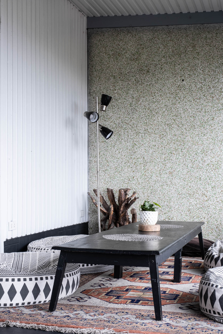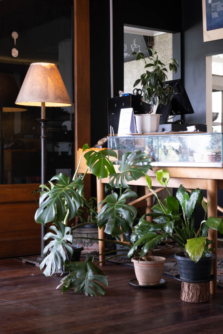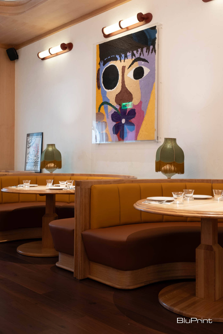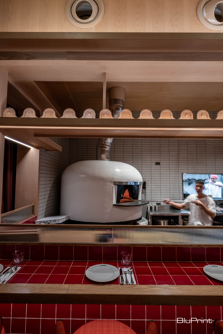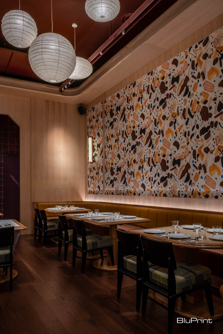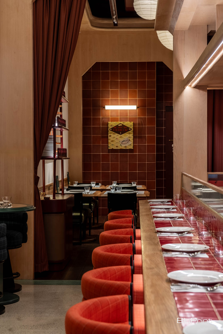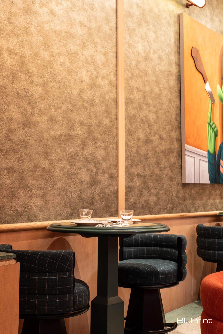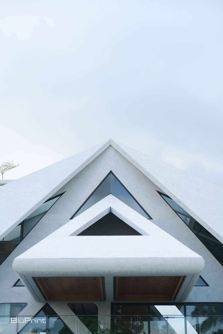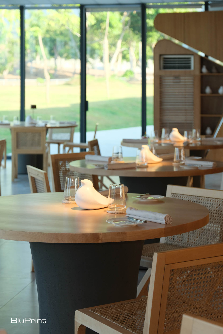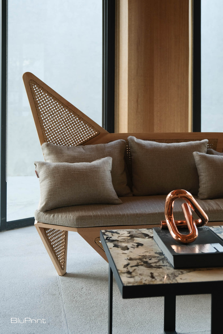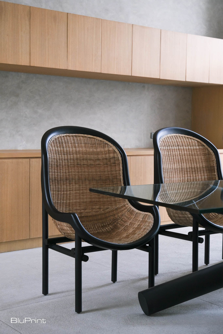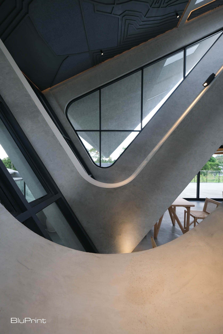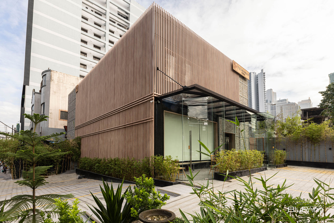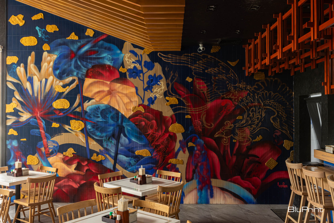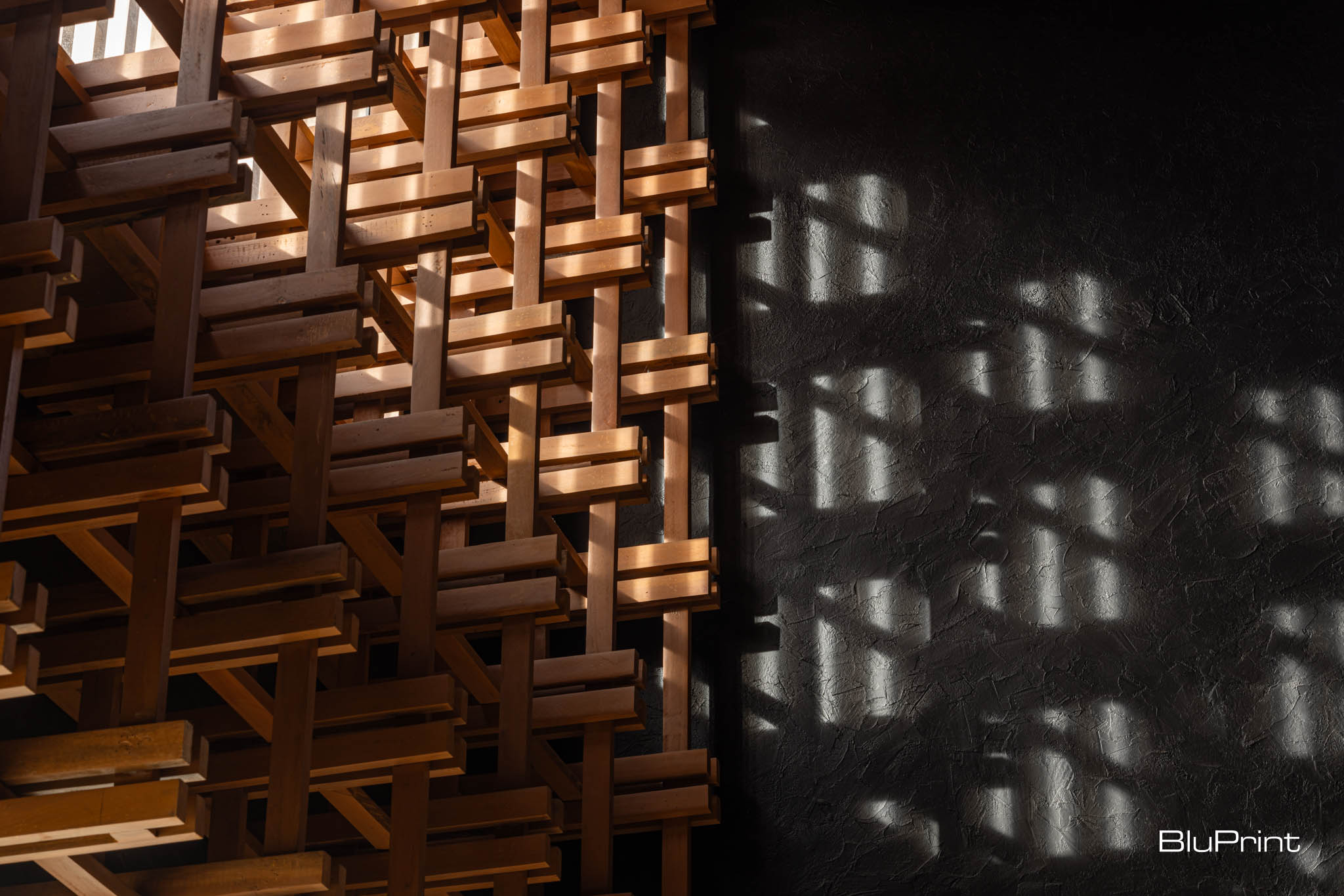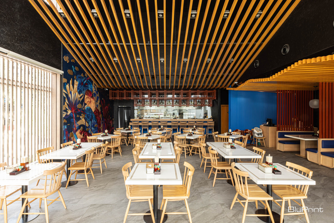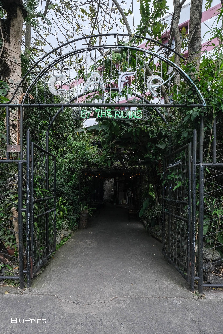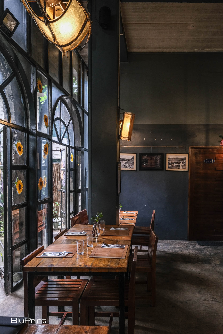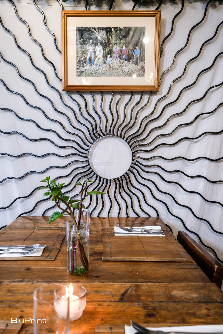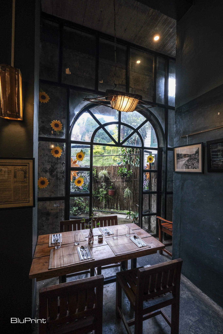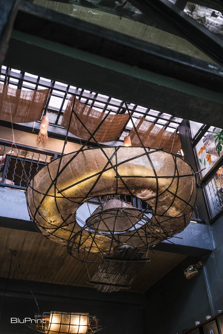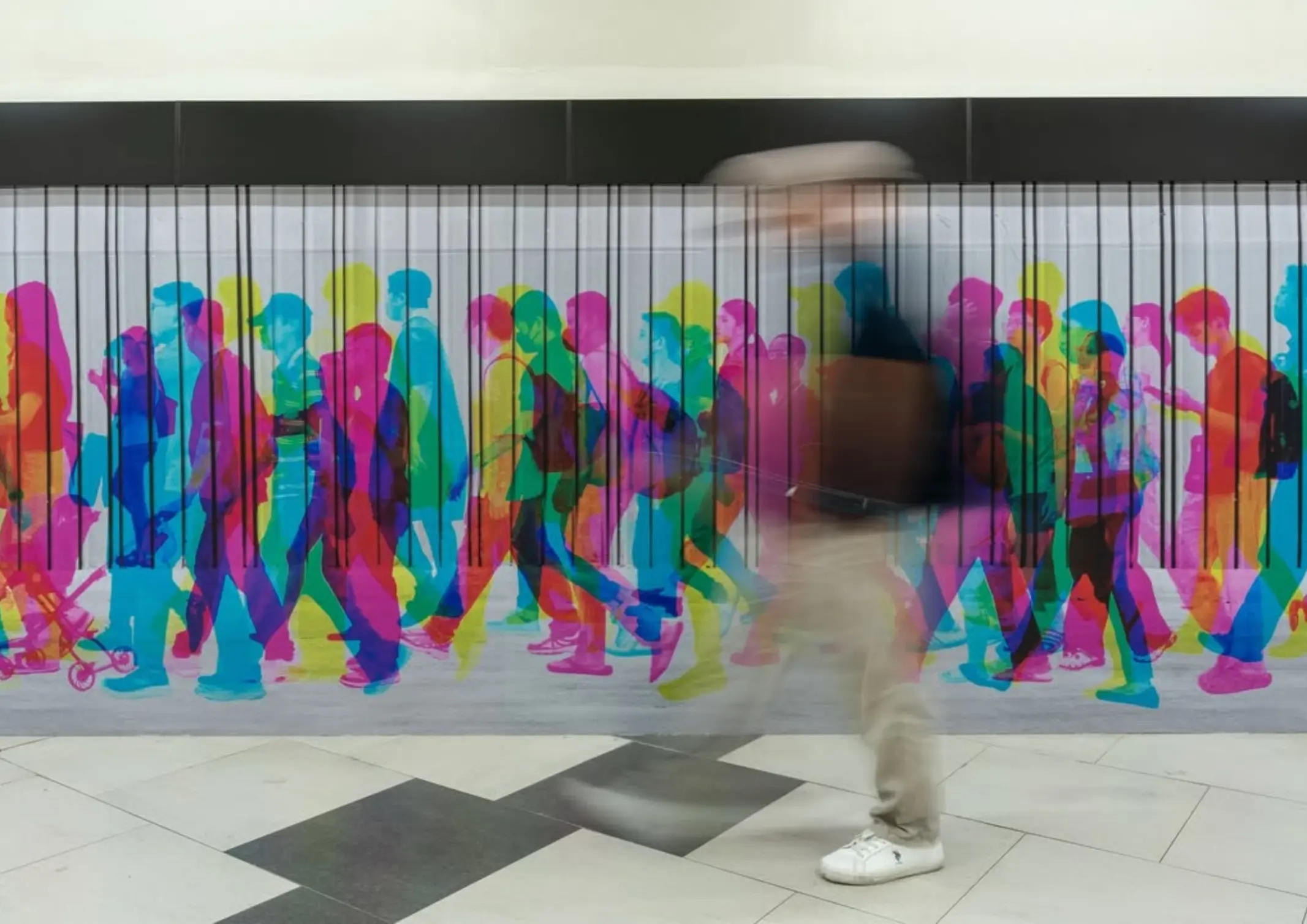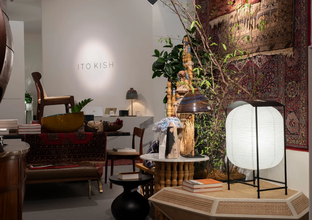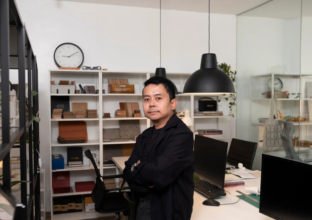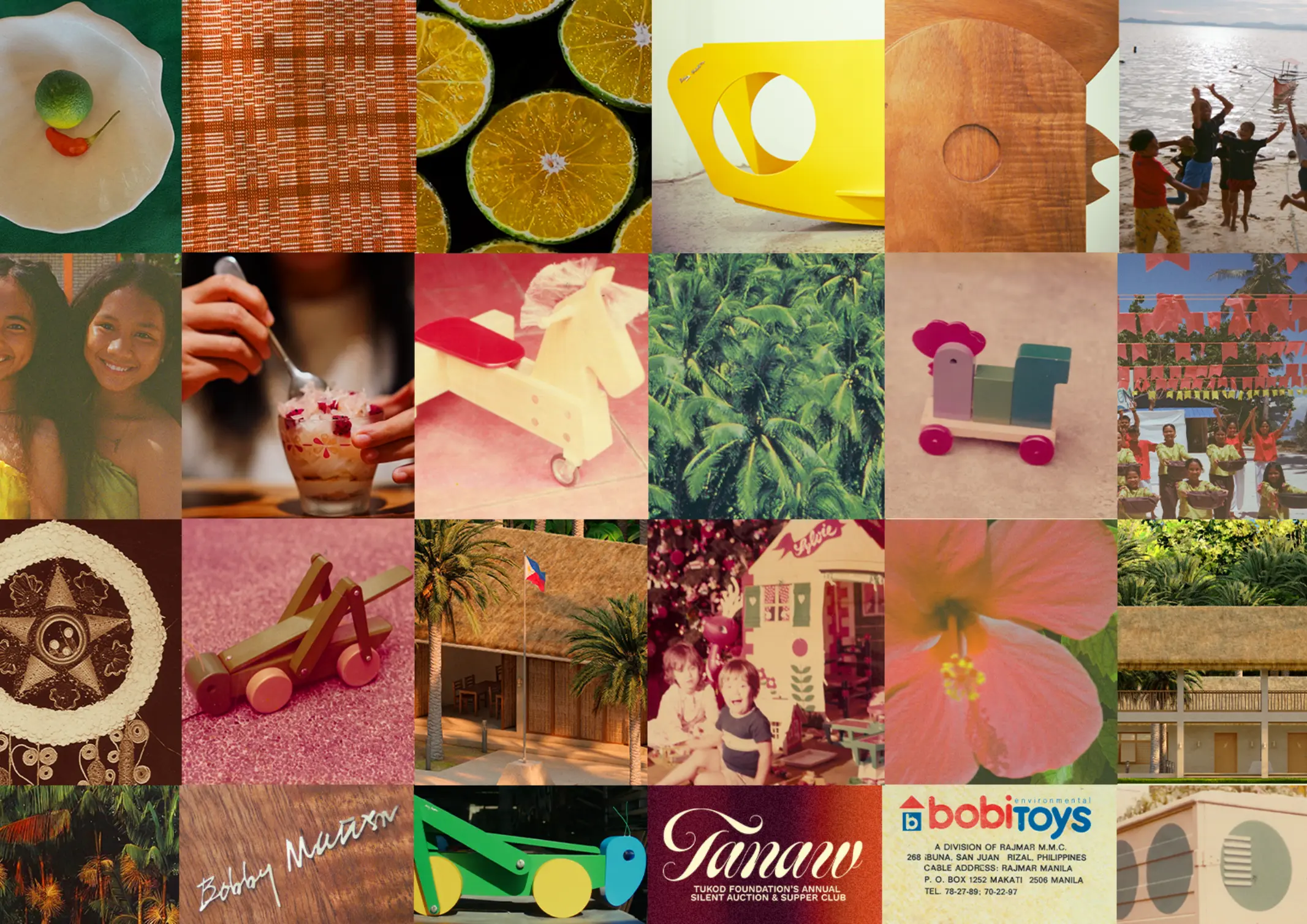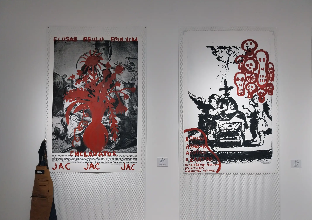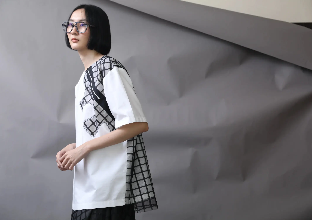Public spaces in Metro Manila are often defined by movement rather than pause. People in transit hurry through; the underpass is a shortcut, not a place to stop. Underground, the installation by photography group FotomotoPH, reimagined the Paseo Underpass as a visual experience. FotomotoPH is a Philippine-based photography collective dedicated to promoting, exhibiting, and fostering […]
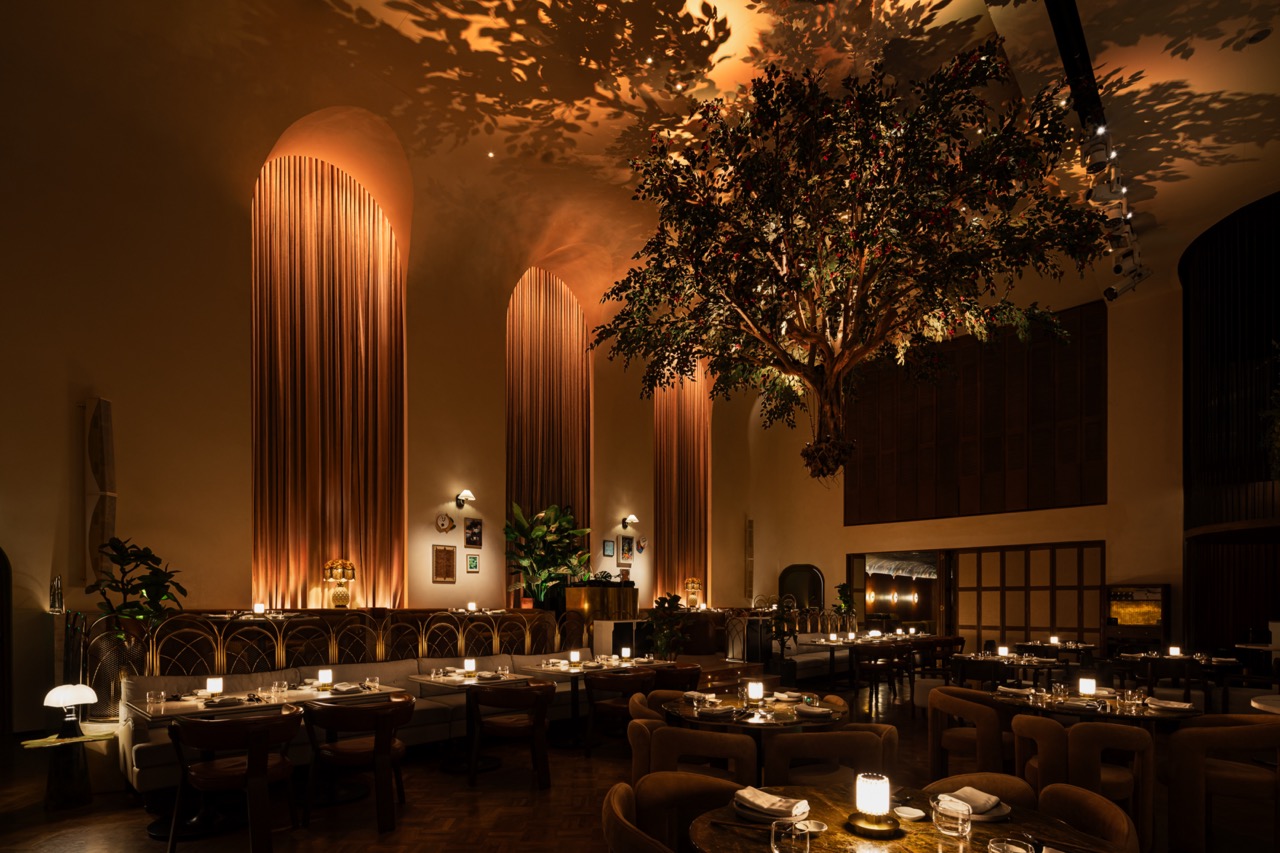
Architecture of Dining: The Best Restaurant Interior Design of 2024
Beyond the tantalizing aromas and delectable flavors, the best restaurants know how to create an unforgettable dining experience. This year, a select few have taken interior design to new heights, transforming their spaces into works of art. Restaurants across the country transformed their interiors into captivating spaces. BluPrint explores the Architecture of Dining with our picks for best restaurant interior design of the year.
Izakaya Geronimo: A Unique Twist on Japanese Dining
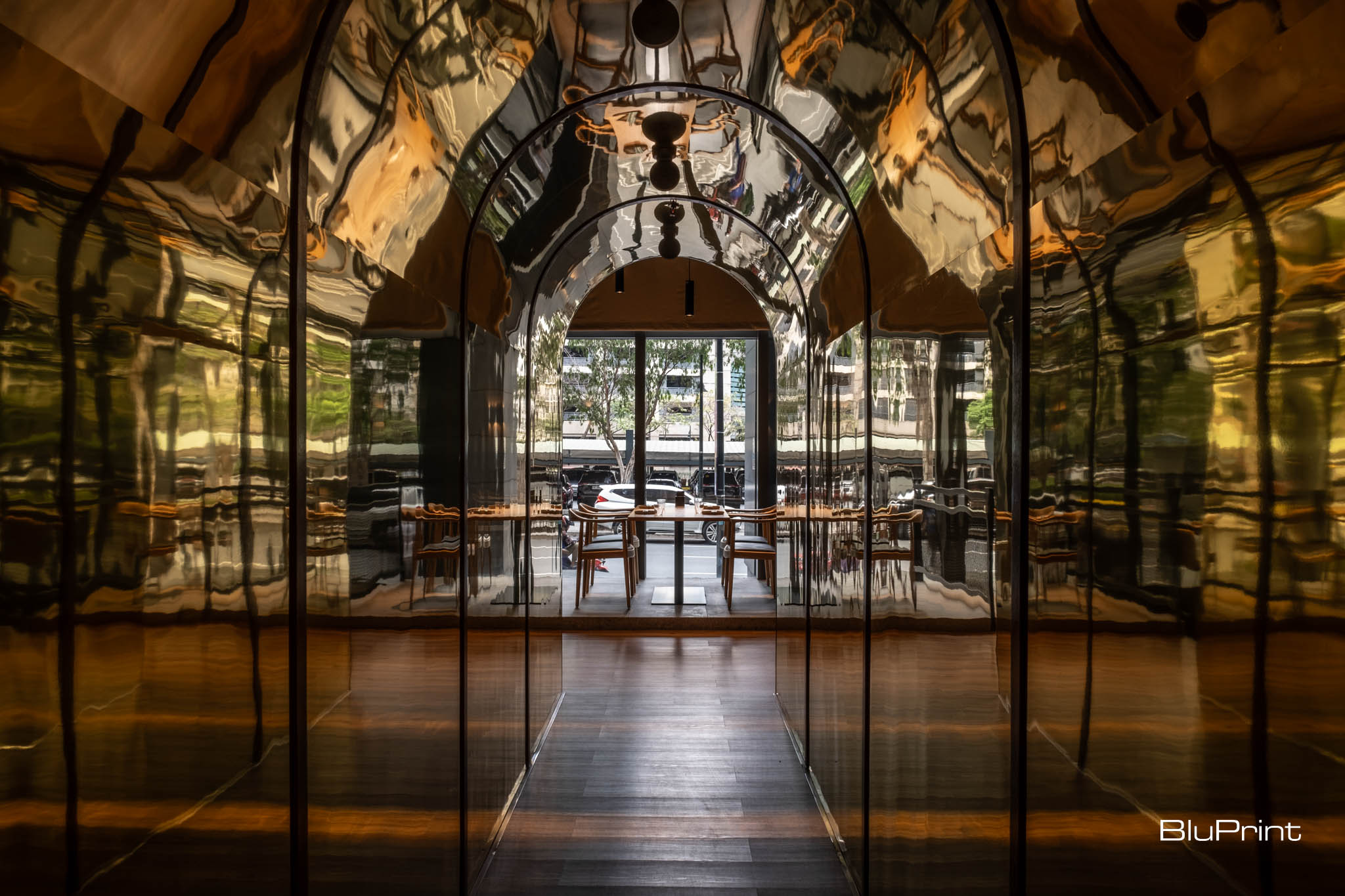
Located in Bonifacio Global City, Izakaya Geronimo is a modern Japanese restaurant . It’s also the largest of its kind in the Philippines. Designed by Nikolai Go and his team at Pino Places, this establishment seamlessly merges Japanese cultural elements with contemporary aesthetics.
The restaurant’s design revolves around curved edges and rounded forms, offering a modern interpretation of classic Japanese aesthetics. A carefully selected material palette, enhanced by lighting that accentuates natural wood tones, ensures a warm and intimate ambiance. Izakaya Geronimo features two distinct dining areas. There’s a bright and airy space for daytime meals and a darker, cozier lounge for evening bar-goers.
A key highlight is the “kitchen-first” approach, which emphasizes functionality and transparency. Designed in collaboration with Fab Tech, the restaurant’s open kitchen features a 7-meter cooking block. This setup allows diners to witness the culinary process up close, enhancing trust and engagement.
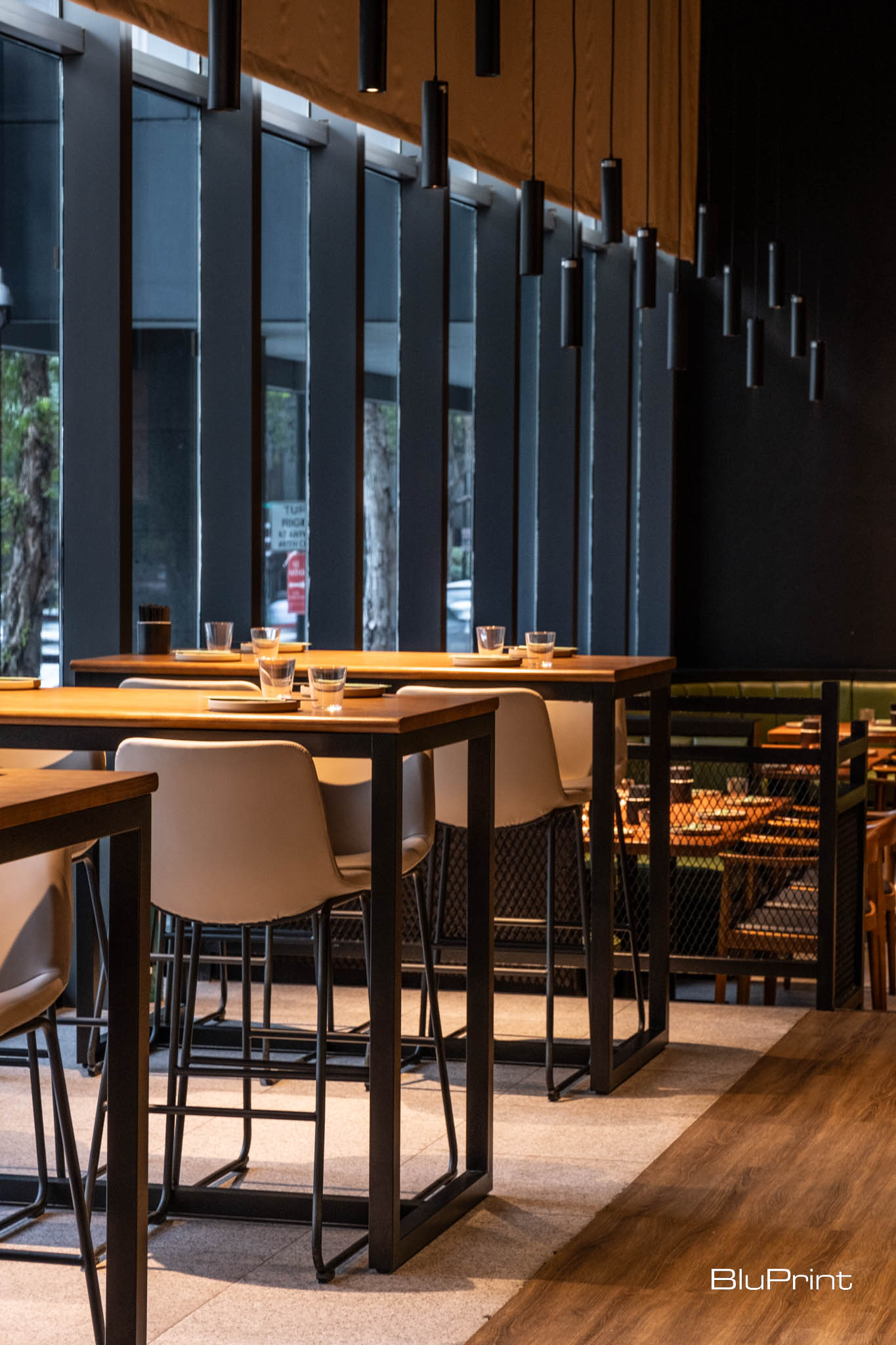
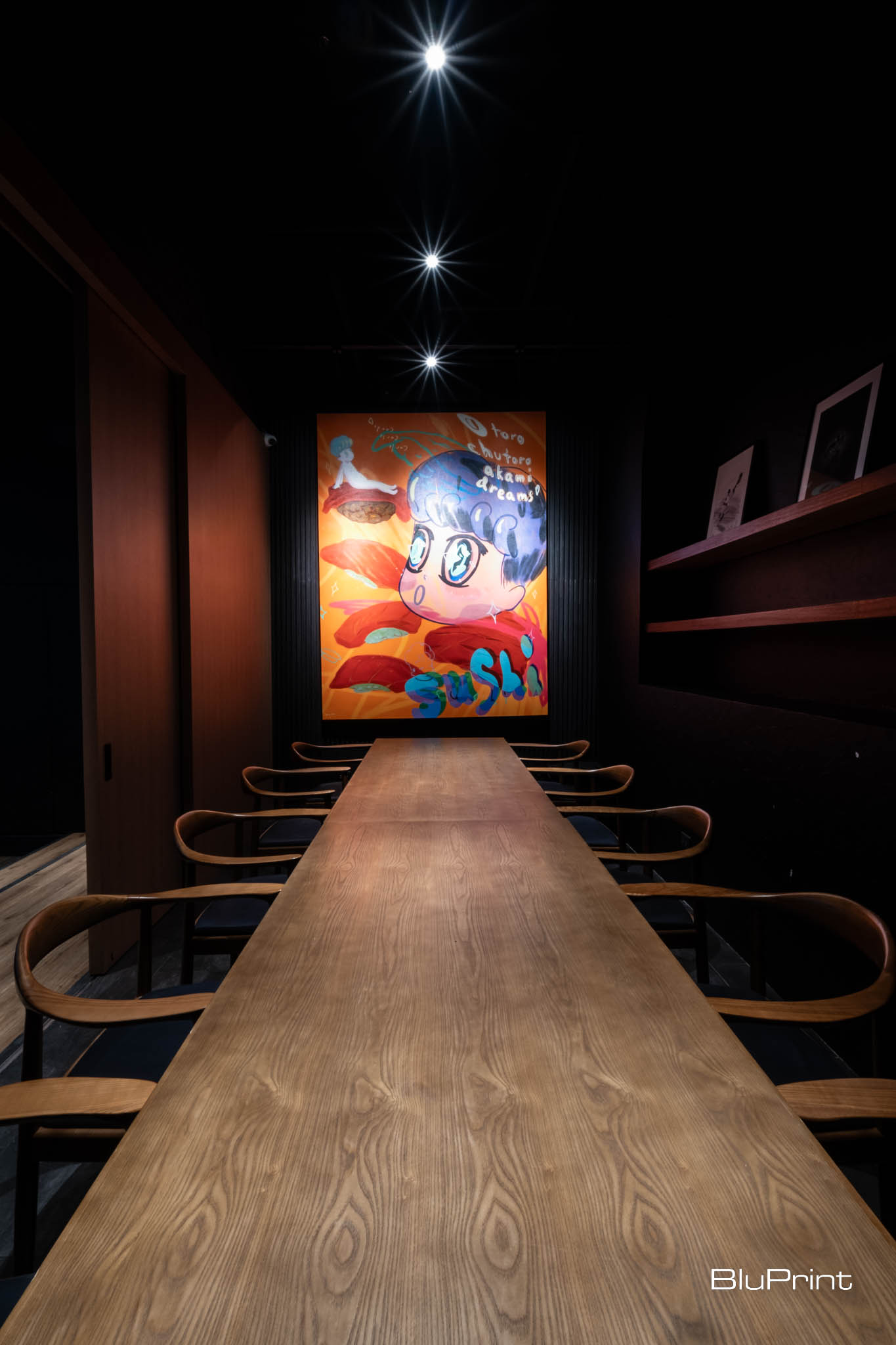
The restaurant interior design is elevated by reflective gold aluminum panels. A golden archway divides the space, doubling as a striking architectural feature that mirrors its surroundings. In the lounge area, dark tones and warm lighting create a sophisticated yet inviting atmosphere. This is complemented by versatile seating options, including private booths and a function room.
Photographed by Ed Simon.
Cafe Bobs: Casting a New Light on Interior Design
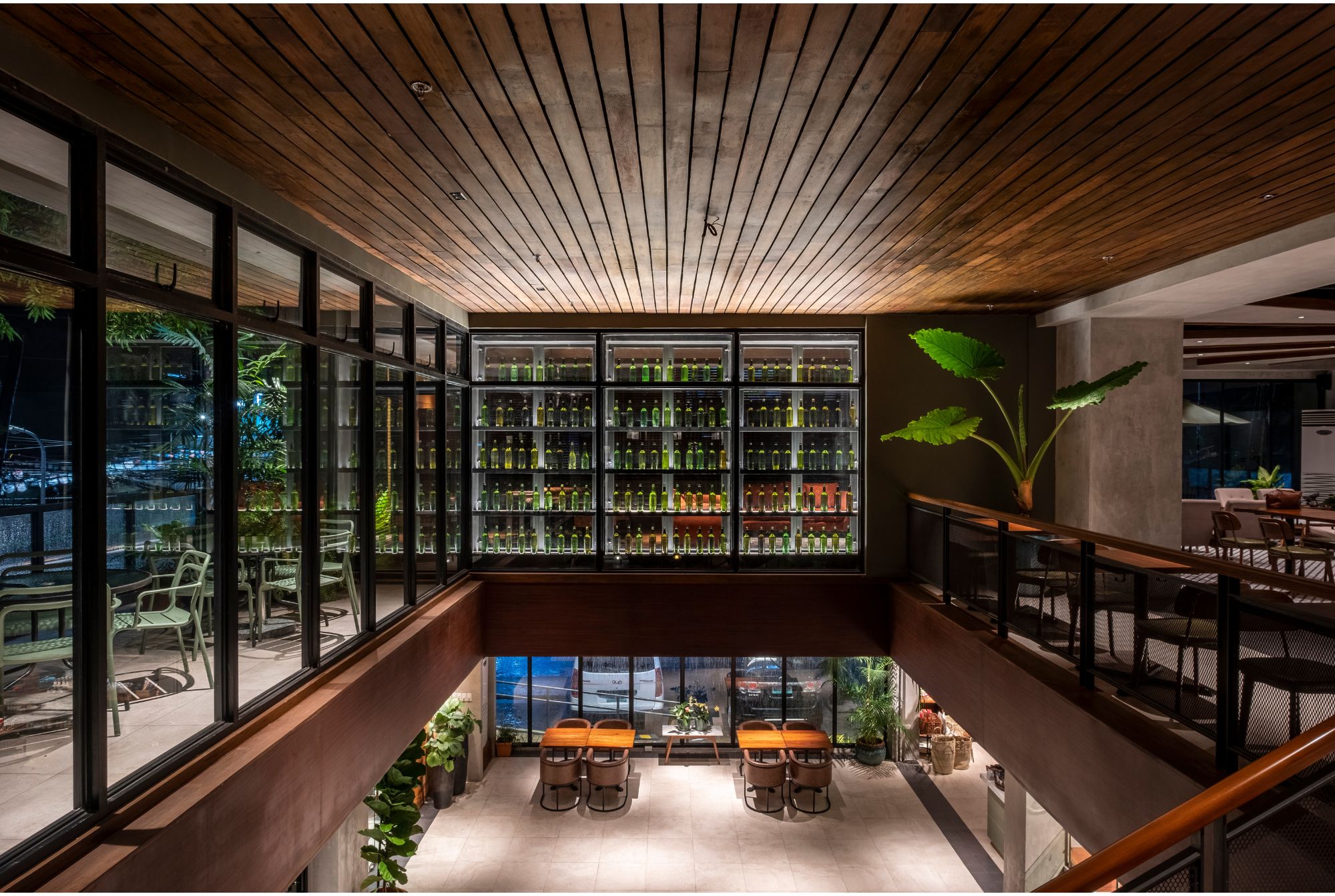
Reimagined by Larawan Ink with Christine Sicangco Lighting Design Inc. (CSLDI), the Café Bobs in Bacolod has become an architectural landmark that merges modern aesthetics with Bacolod’s cultural heritage.
The expansive restaurant interior design balances industrial sophistication with natural materials, featuring wood-paneled ceilings, stone accents, and geometric-patterned tiles. Each space within the café—from the deli and bakery to the wine cellar and cigar room—has its own distinct character while maintaining a cohesive design language.
Christine Sicangco’s award-winning lighting design elevates Cafe Bobs, offering functionality and ambiance that dynamically shift throughout the day. Upstairs, lighting delineates the open floor plan, creating distinct zones for dining and lounging while preserving a sense of interconnectedness.
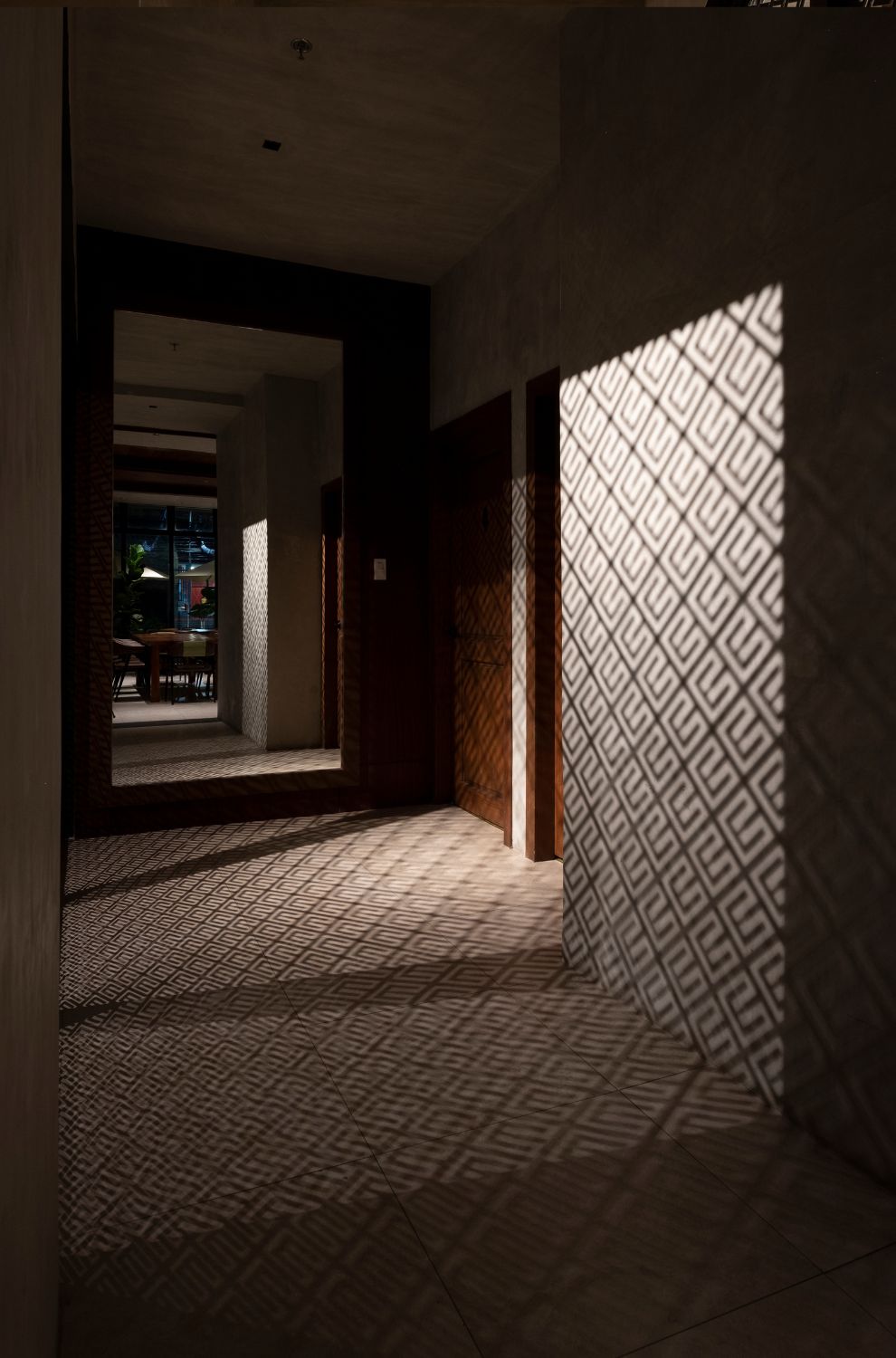
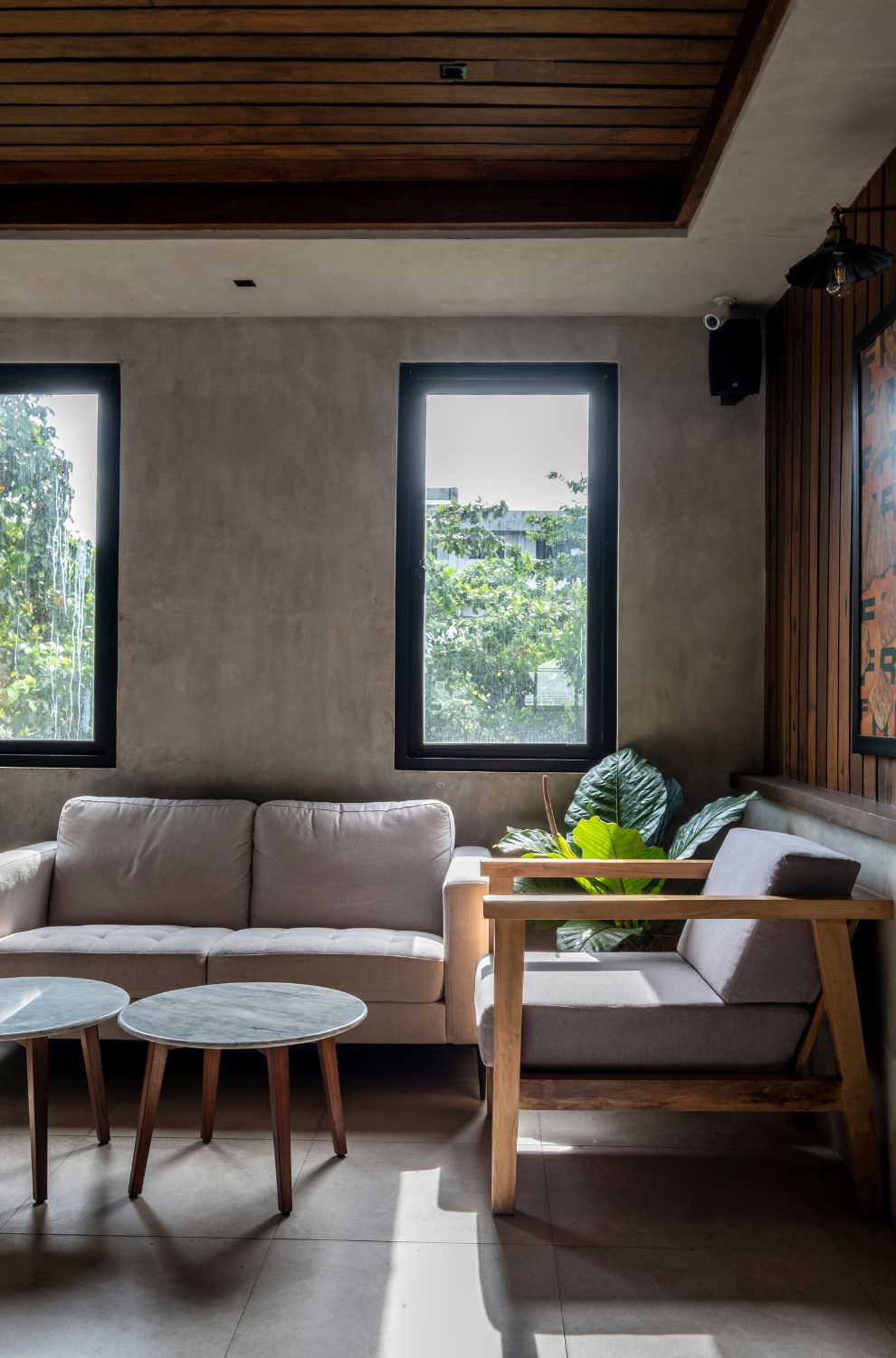
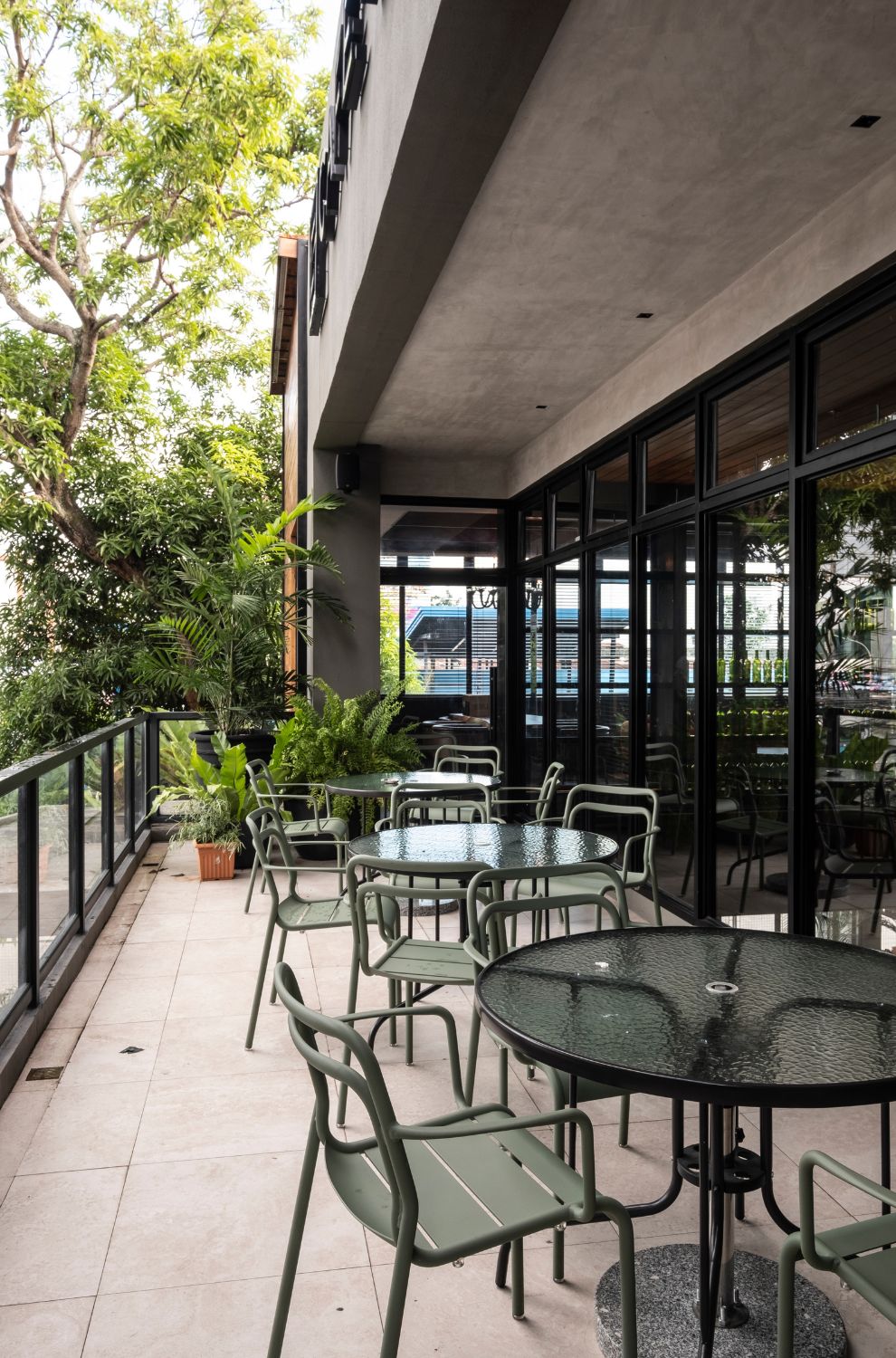
In the wine cellar, backlit shelves and soft lighting bring depth and warmth, transforming it into an intimate retreat. Similarly, the cigar room’s atmospheric lighting highlights its luxurious wooden textures. Sicangco’s expertise is particularly evident in the evening. The café transitions into a luminous haven with dimming controls and warm color temperatures that add a signature sparkle.
From its custom laser-cut panels to its rooftop seating, Cafe Bobs sets a benchmark in design and hospitality. By combining Larawan Ink’s innovative architecture and Sicangco’s lighting artistry, the café offers a sensory experience that redefines Bacolod’s café culture, making it a destination worth savoring.
Photographed by Ed Simon.
Ito Kish Design Food is a Feast for the Senses
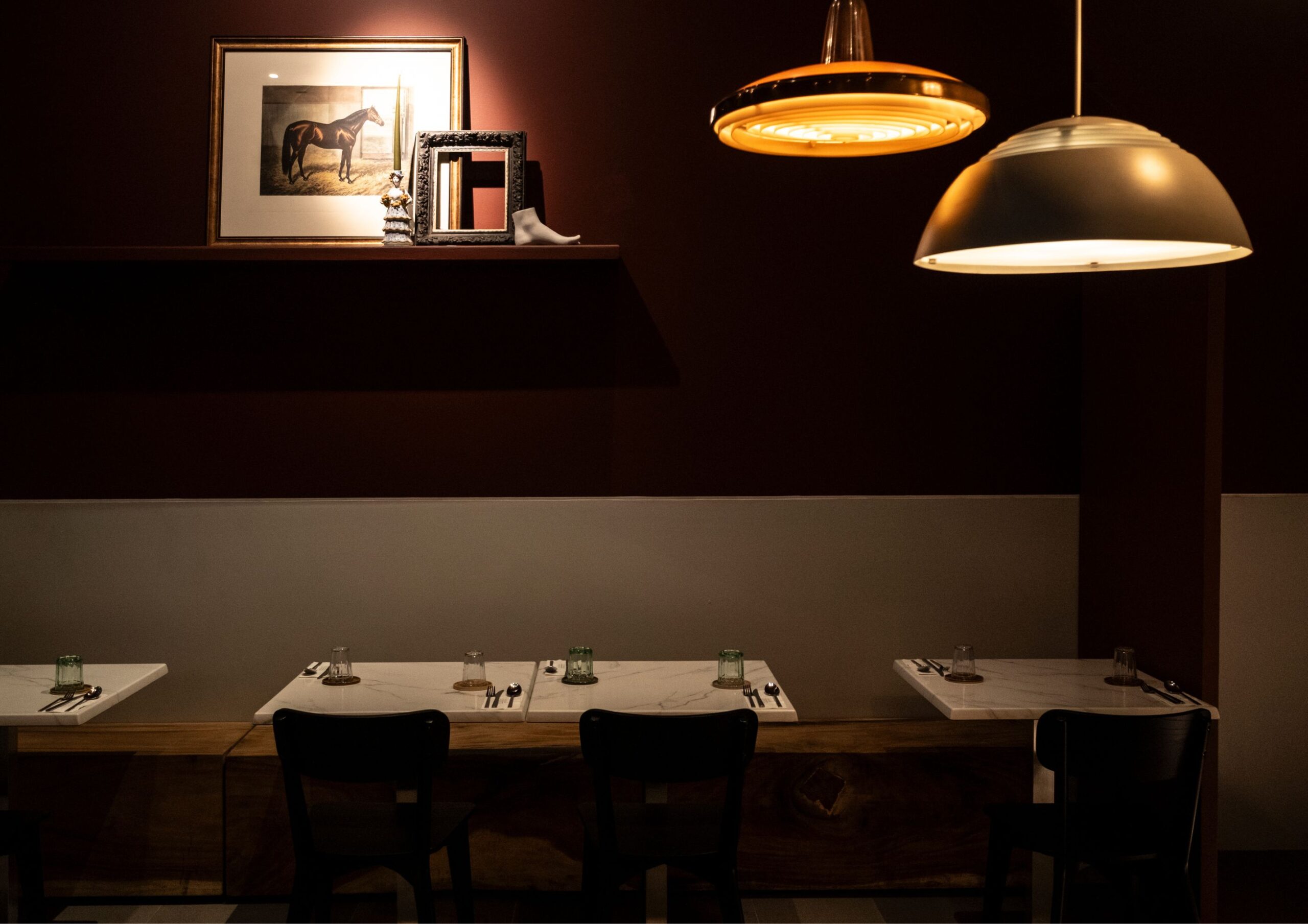
Renowned designer Ito Kish expands his creative vision into the culinary world with Ito Kish Design Food. The restaurant reflects his signature approach to design and storytelling. Known for his attention to detail and fluency in various design languages, Kish translates his retail DNA into an immersive and meticulously curated restaurant interior design.
The restaurant’s minimalist yet character-rich aesthetic draws heavily from Kish’s two-decade design journey. Deep burgundy walls, inspired by a Myanmar chapel panel, recall the original café in his Reposo store. Geometric paneling and pendant lamps from his collection tie the space to his design legacy. Locally sourced wooden benches, sleek metal chairs, and Asian antiques harmonize with vintage Jacobsen light fixtures, creating an eclectic but cohesive look.
Kish’s vision extends to every corner, from handcrafted plates and Italian-designed water pitchers to the tropical wallpaper behind the coffee bar. Guests are greeted by a row of suamei trees and a live-edge wooden table. These evoke Kish’s cherished memories of sipping coffee under the trees. The theme continues with an antique bar cabinet, used practically rather than as a display, bridging functionality with storytelling.
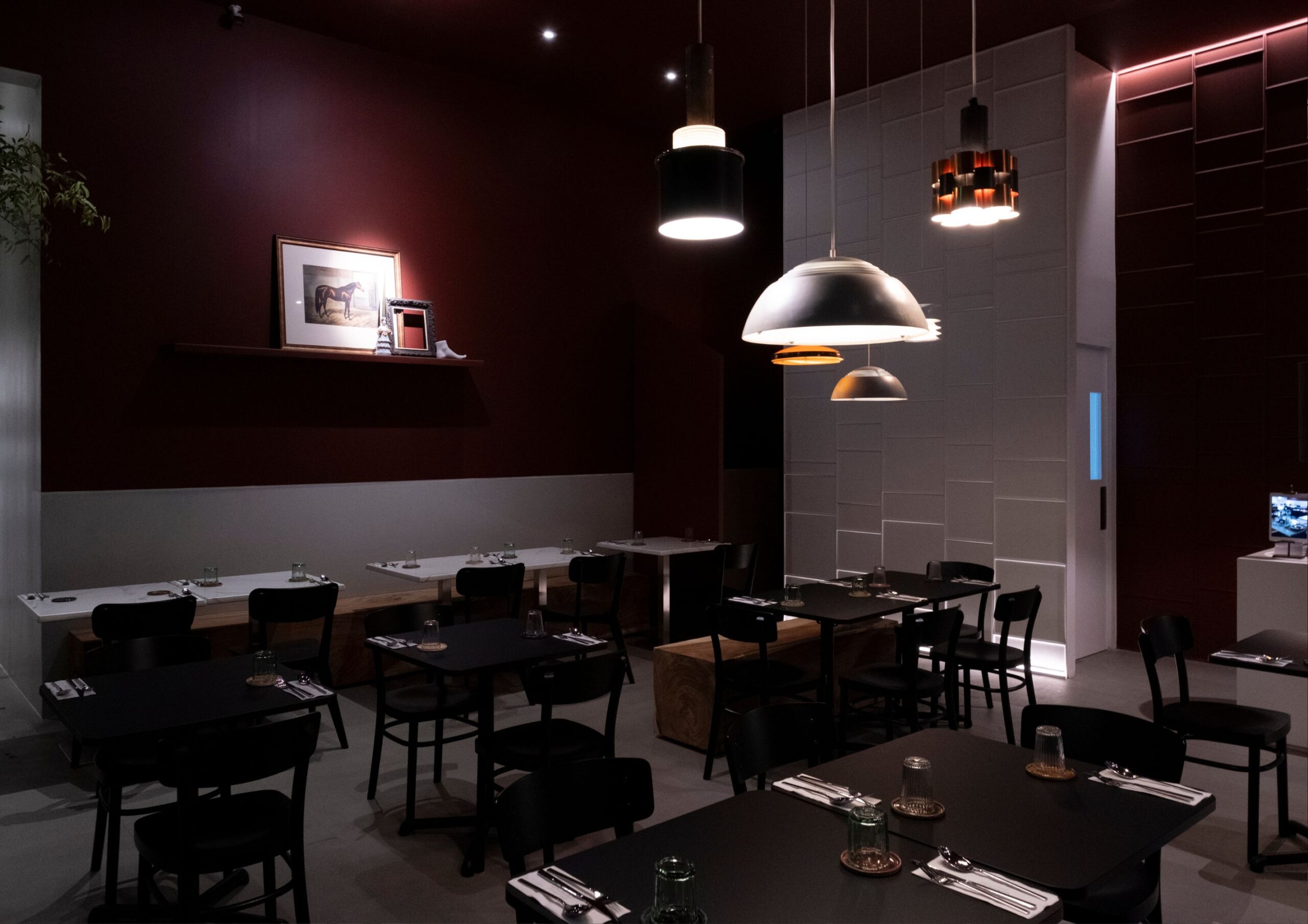
From the curated décor to the harmonious presentation of food, every detail speaks to Kish’s artistry. This sensory journey transforms a meal into a narrative, setting it apart in a competitive dining landscape. It’s a manifestation of Kish’s unique ability to intertwine design and storytelling into a cohesive, unforgettable experience.
Photographed by Ed Simon.
Uma Nota Manila: A Symphony of Brazilian and Japanese Design
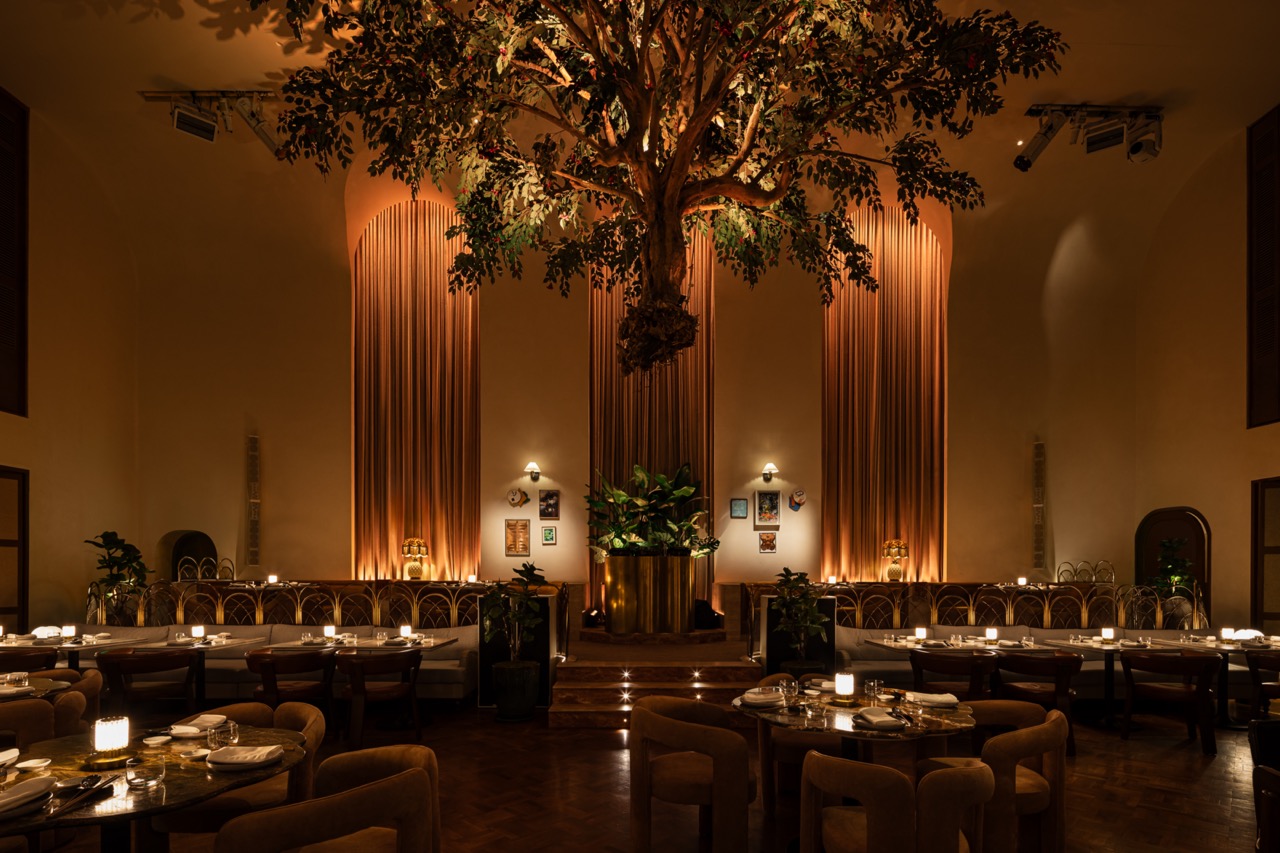
Uma Nota Manila, the third branch of an international franchise following Hong Kong and Paris, immerses diners in a rich fusion of cultures at Shangri-La at the Fort. Designed by The Odd Duck Studio, the restaurant interior design celebrates the Nipo-Brasileiro subculture of São Paulo’s Liberdade district.
The interiors masterfully balance vintage Brazilian charm and Japanese elegance with a nod to Filipino sensibilities. Floor-to-ceiling drapery, ambient lighting, local artwork, and artisanal furniture contribute to a cohesive narrative. Each element, from the “Hanging Tree” installation in the Living Room to the handcrafted cocktails at the marble-accented bar, evokes sophistication and authenticity. The restaurant’s Tropicalia room, inspired by Brazilian arts and music, brims with vibrant terracotta hues and colorful furniture. Their serene Meiji Room, with its Japanese mural and central dining table, reflects the history of Japanese migration to Brazil during the Meiji era.
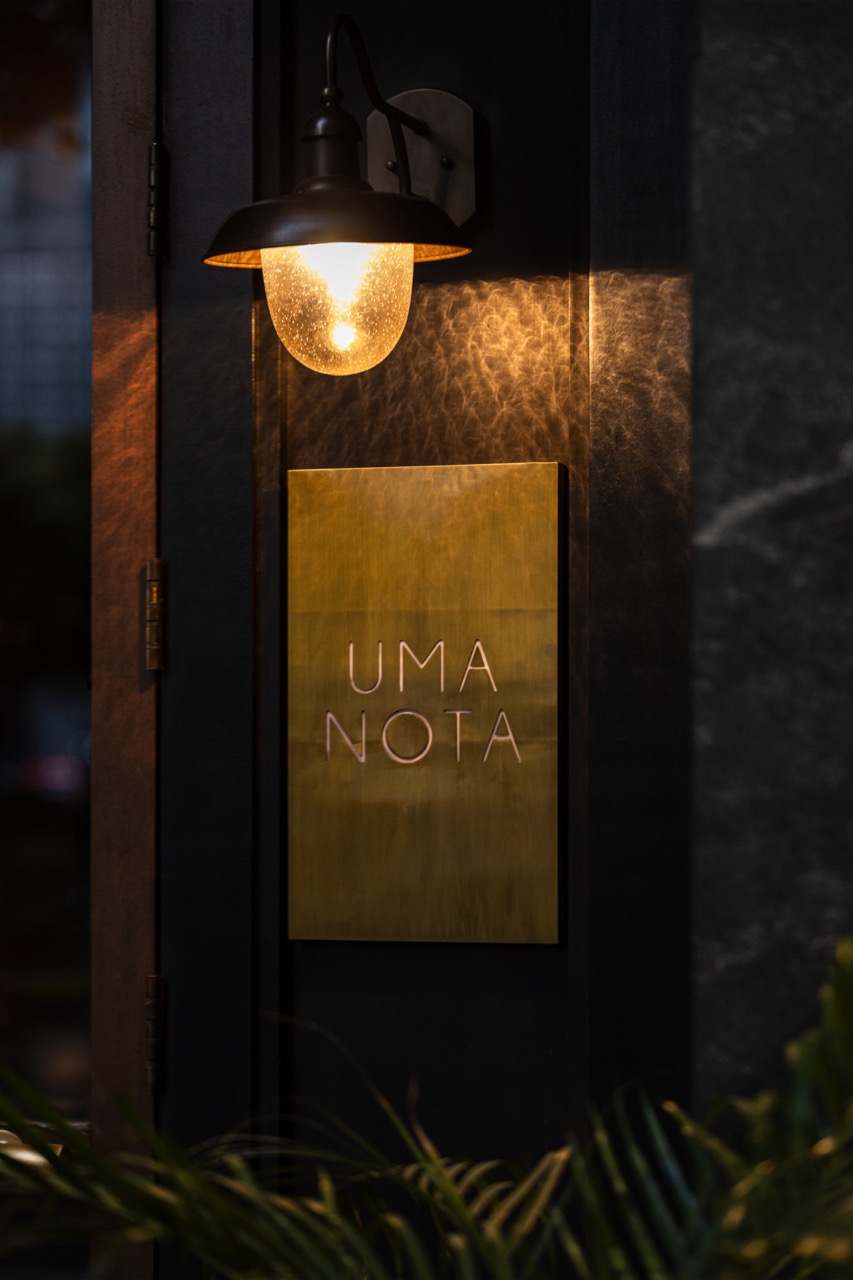
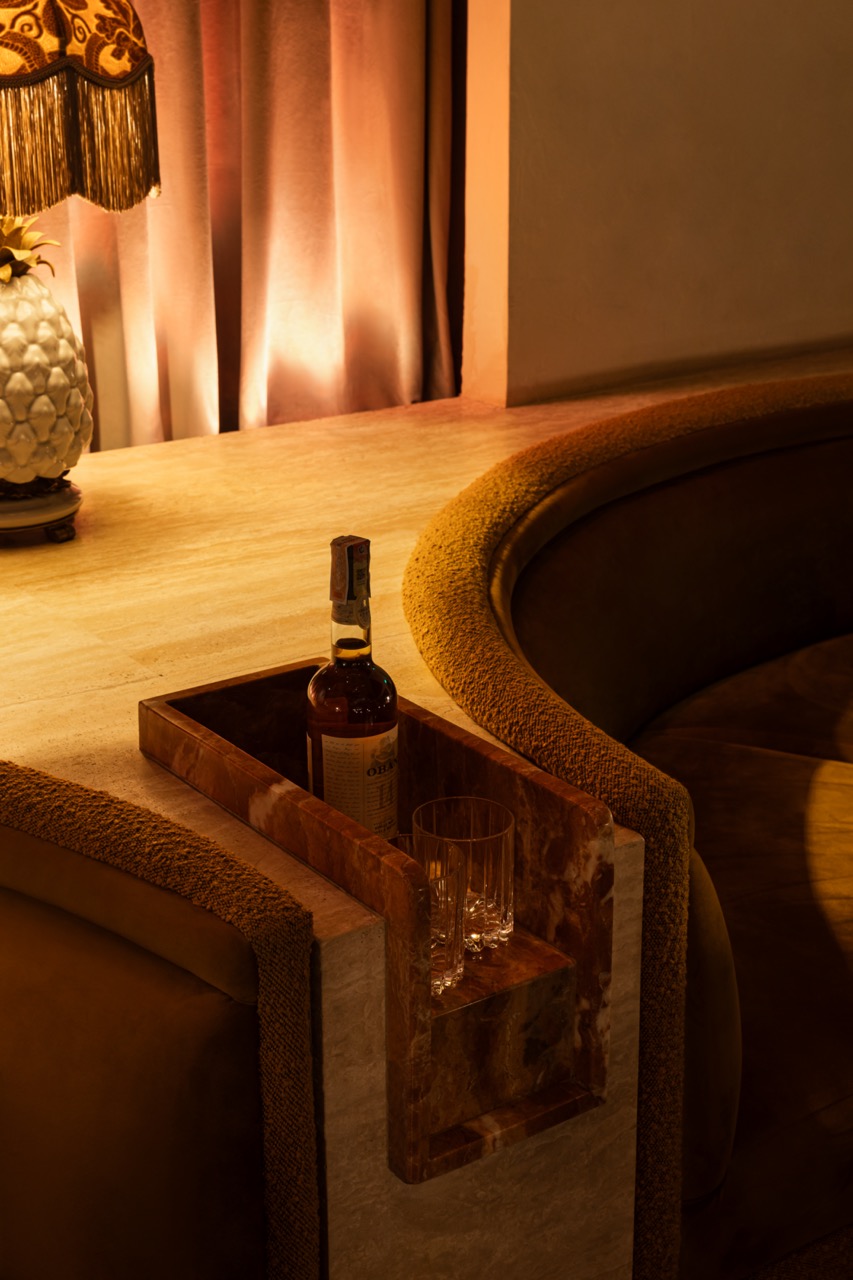
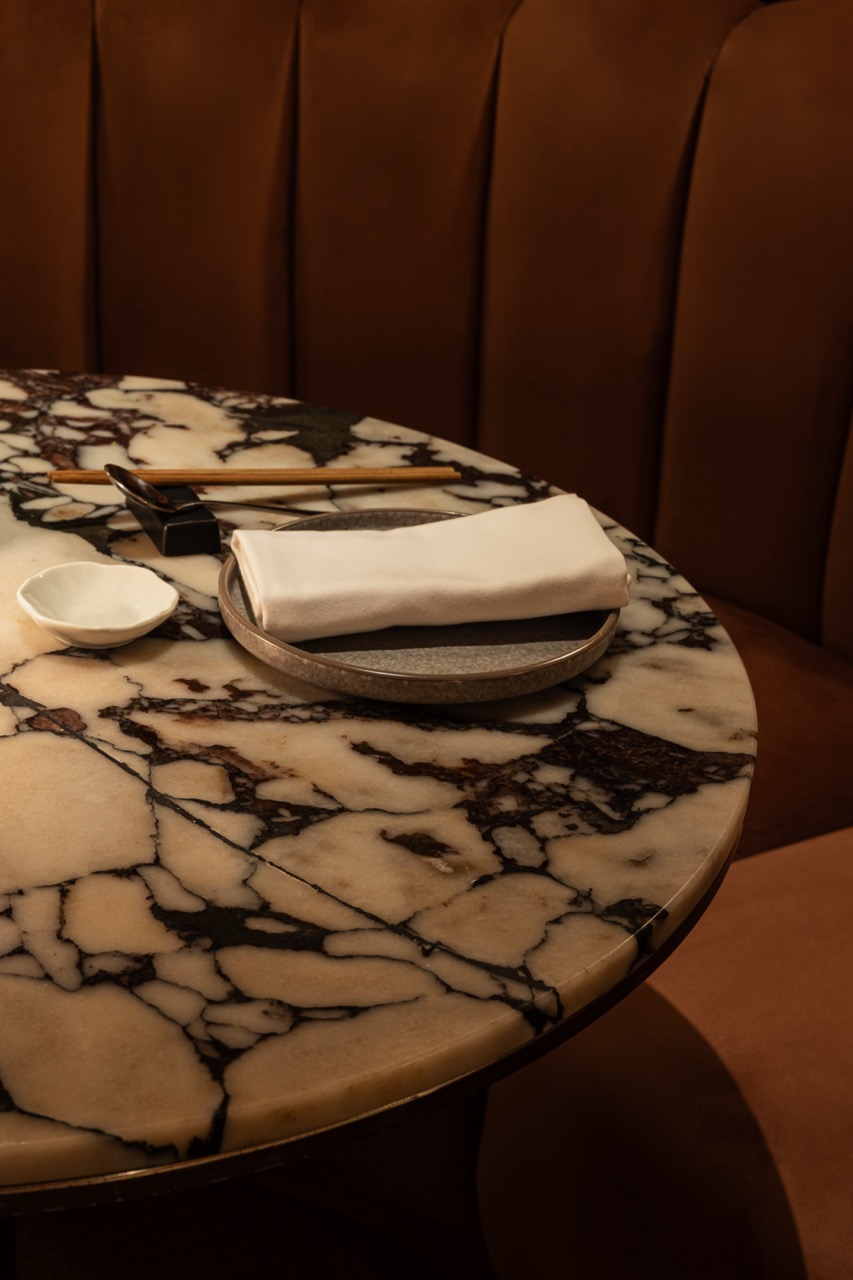
Designed for both aesthetics and functionality, Uma Nota Manila caters to intimate gatherings, large celebrations, or casual drinks. Baseline Lighting Design Studio enhances the sensory experience with a dynamic interplay of ambient, task, and accent lighting.
Uma Nota Manila is a celebration of cultural harmony, artful design, and culinary innovation. The Odd Duck Studio’s attention to detail ensures an immersive experience that captivates the senses and leaves a lasting impression.
Photographed by Sergei Nekrasov.
The Village Bar: A New Speakeasy in Salcedo, Makati
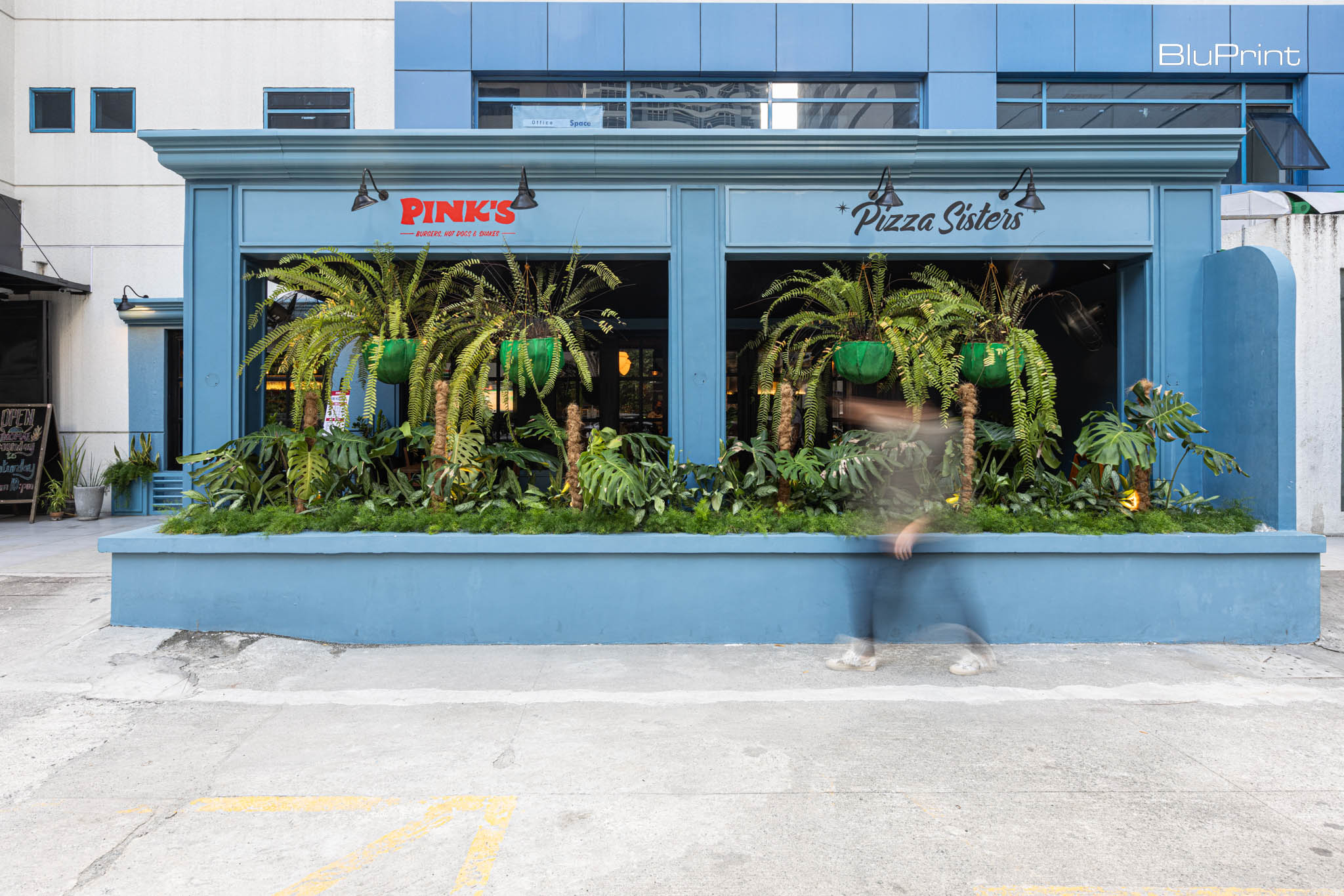
The Wildflour Hospitality Group continues its remarkable growth with the launch of a hybrid outpost in Salcedo. It merges Pink’s Hotdogs and Pizza Sisters with a hidden speakeasy. Designed by Ladrilyo, the space integrates rustic charm and modern sophistication, providing a unique experience that reflects the brand’s identity while elevating its aesthetic appeal.
The venue opens with a modern tavern ambiance. Outside is the muted blue façade, al fresco seating adorned with plants, and terracotta tiles. Its dimly lit restaurant interior design features dark grey walls, black leather banquettes, and a checkered floor.
The hidden gem of this outpost is the Village Bar, concealed behind a black curtain. Its interiors evoke a rustic, cozy vibe with Persian rugs, vintage furniture, and distressed wood finishes. Carol Karthe, Ladrilyo’s founder, used repurposed materials to minimize waste, creating an inviting and sustainable space. To address the building’s low ceilings, elevated seating and decorative black-tile ceilings were incorporated, adding depth and openness.
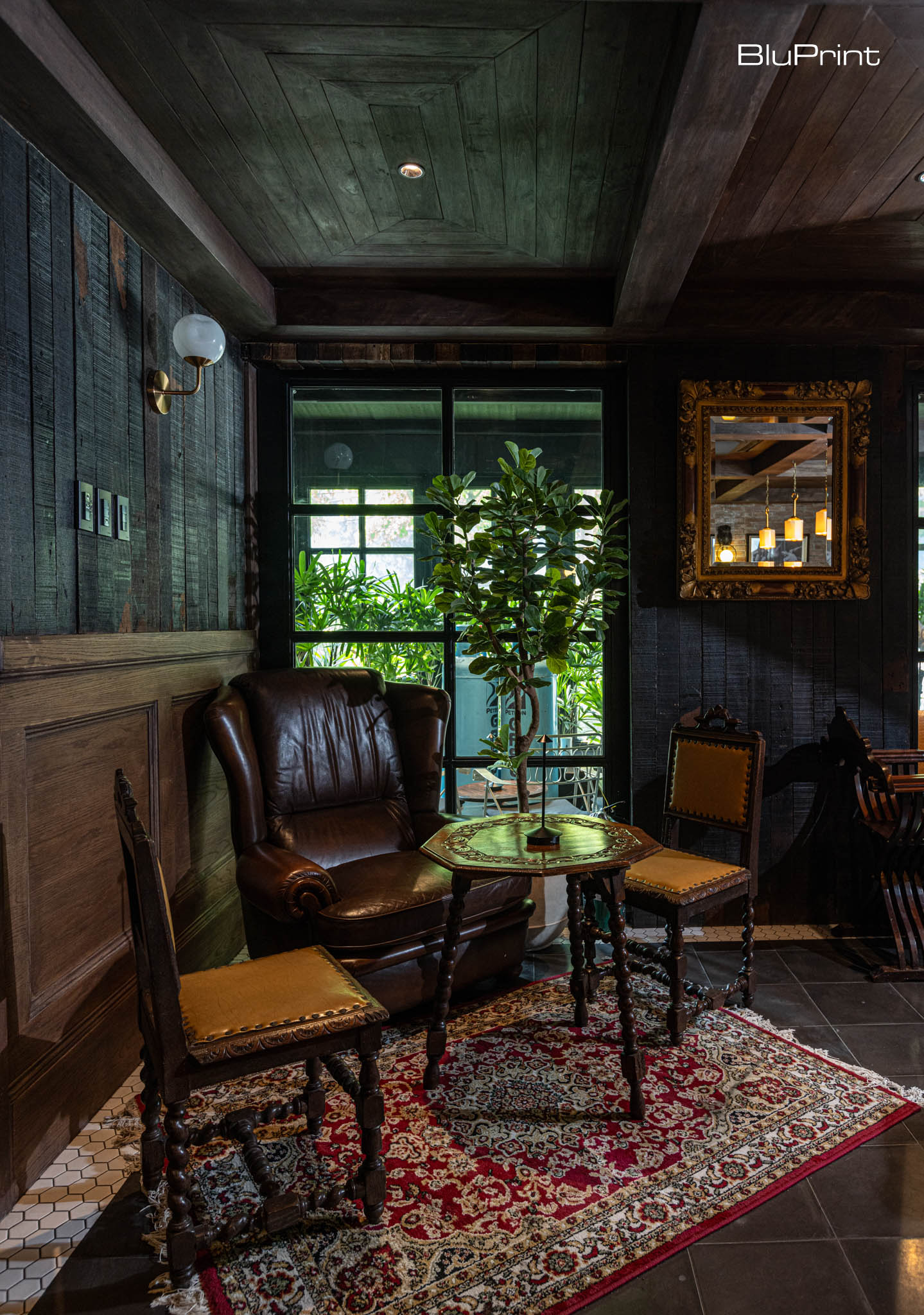
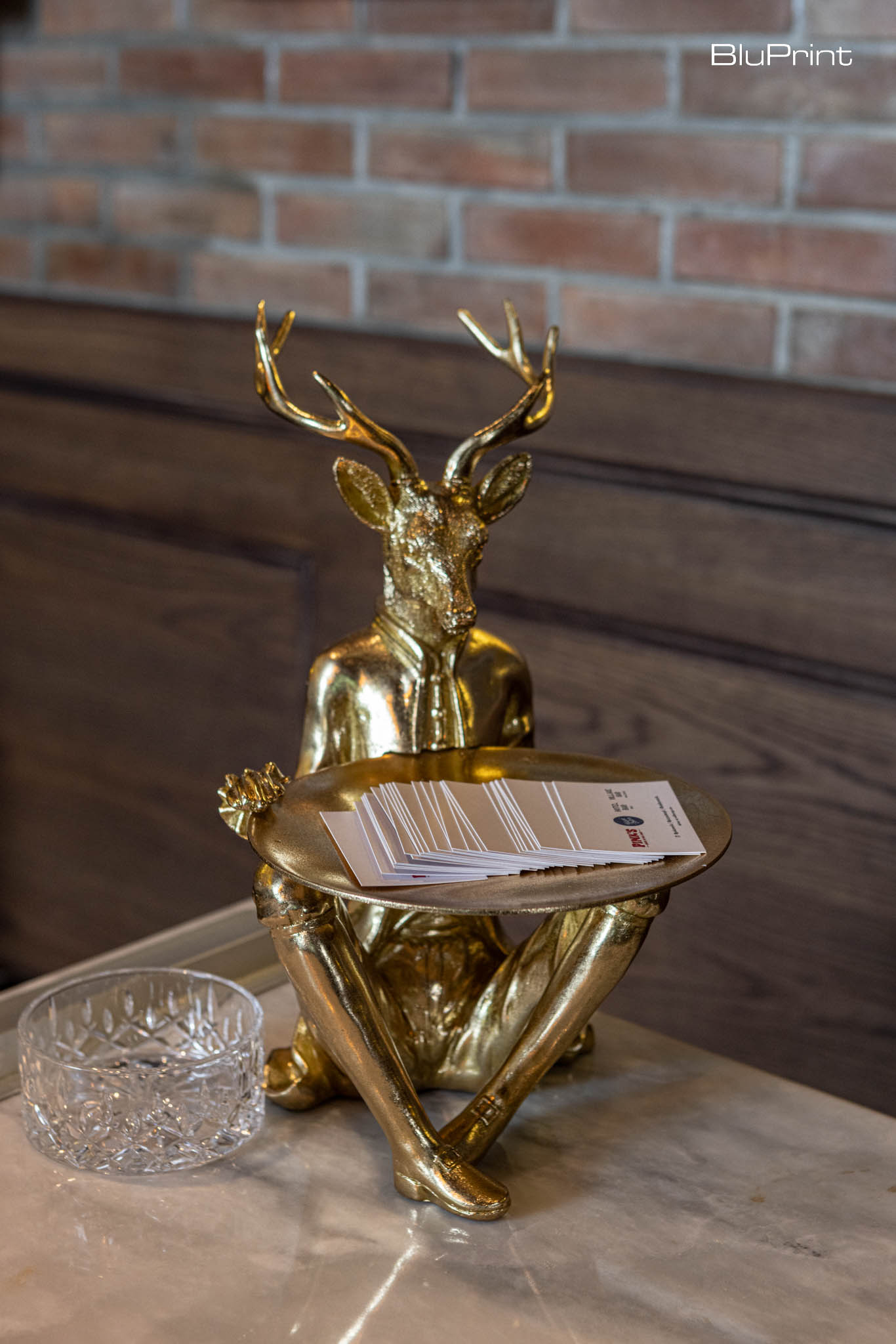
The Village Bar is divided into distinct areas, each with unique elements such as wooden coffered ceilings, wainscoting, and framed photos of rock legends. The design preserves Wildflour’s rustic identity while embracing modern elegance, ensuring every corner offers a tailored experience.
This 345-square-meter outpost provides patrons with a memorable setting for premium hotdogs, artisanal pizzas, and curated drinks. The Village Bar exemplifies the Wildflour brand’s commitment to innovation, comfort, and engaging design.
Photographed by Jar Concengco.
Inatô Restaurant: A Taste of Filipino Warmth and Creativity
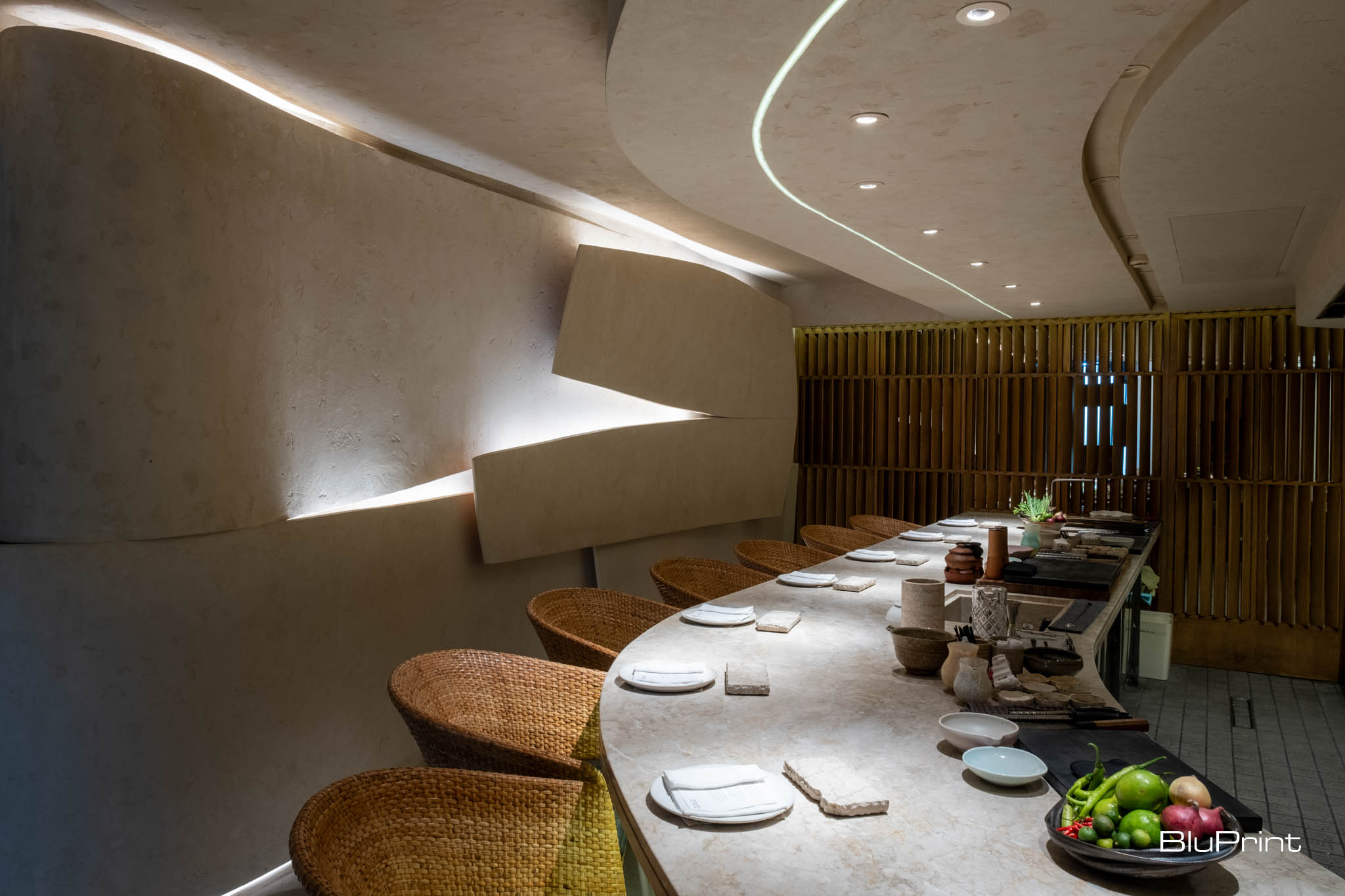
Inatô, a dining concept by the Toyo Eatery group, merges Filipino culture, design, and cuisine into a unique experience. Designed by Studio Ong—headed by Architect Charisse Ong and Interior Designer Coleen Ong—in collaboration with Chef Jordy and May Navarra, the restaurant embraces comfort, authenticity, and artistry.
The design process focused on understanding the vision of Chef Jordy and May Navarra, with inspiration drawn from Filipino, raw, and authentic experiences. Materials like capiz shell accents and custom-made ipil-ipil parquet flooring evoke warmth and familiarity, highlighting local craftsmanship. The design also makes use of the restaurant’s low ceiling to create an intimate atmosphere enhanced by soft lighting.
The layout promotes communal dining, with a central Chef’s bar that encourages social interaction, embodying the Filipino tradition of sharing meals. It also emphasizes a theatrical dining experience, where guests witness the artistry of the kitchen. The space evokes the feeling of a Filipino home, with features like full-stretched fabric ceilings resembling the openness of a lanai. Inatô’s name, symbolizing Filipino hospitality, reflects the restaurant’s unpretentious, welcoming spirit.
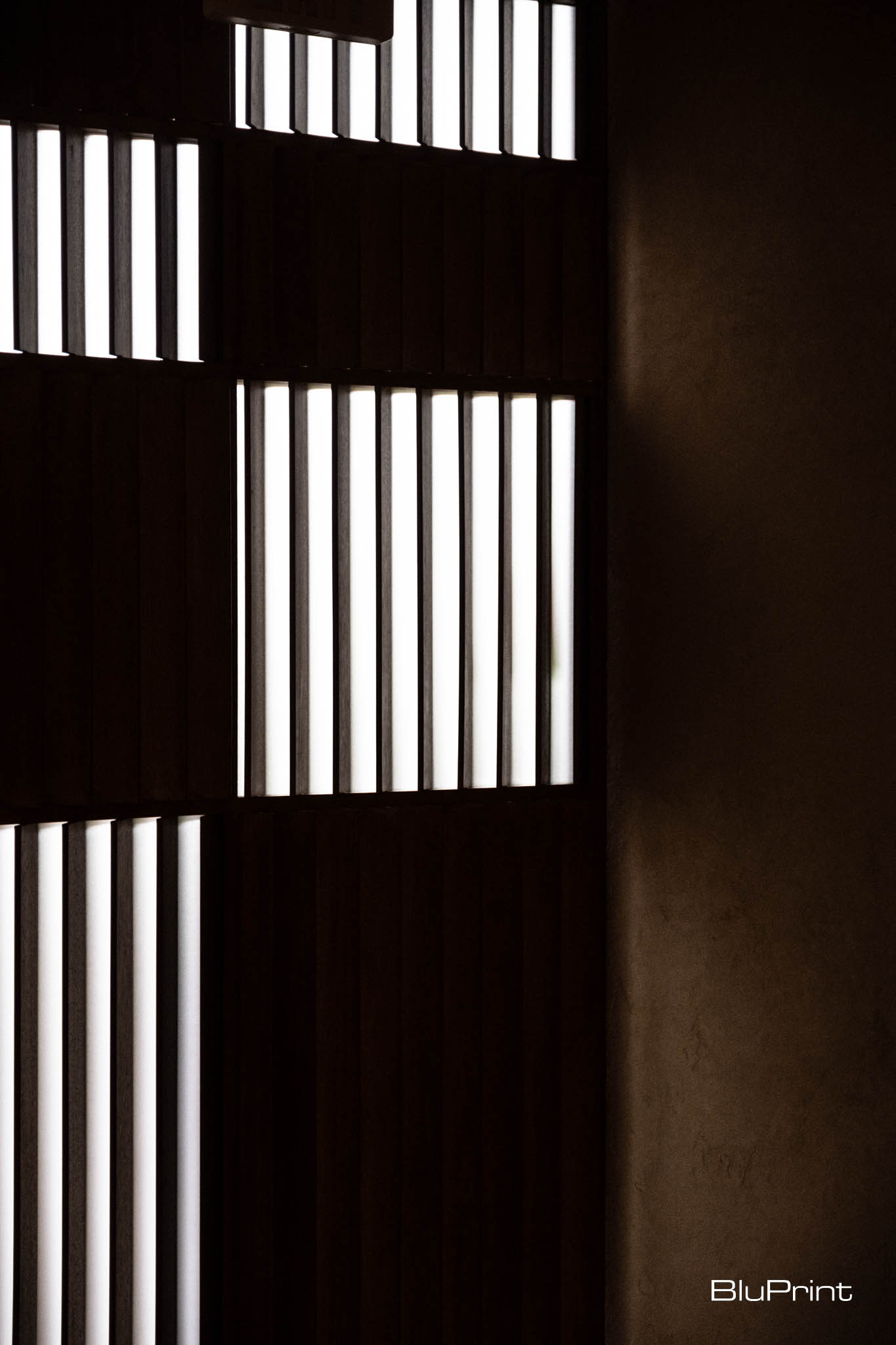
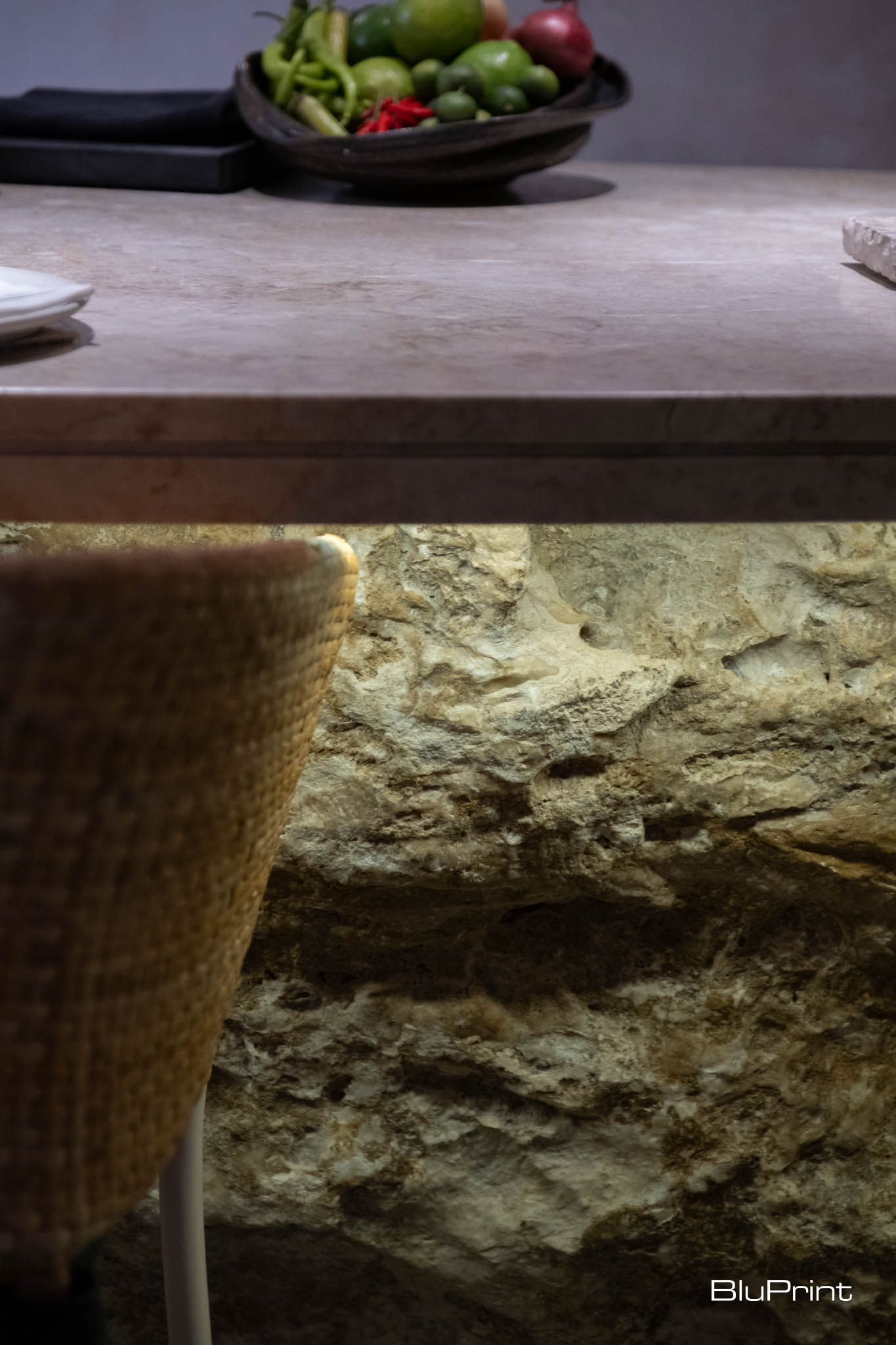
Studio Ong’s thoughtful use of local materials, commitment to sustainability, and attention to creating a memorable, immersive experience make Inatô a standout in Manila’s dining scene, where guests are encouraged to feel at home and appreciate Filipino creativity.
Photographed by Ed Simon.
Canto Bogchi Joint Breathes Life into Baguio’s Vibrant Cultural Scene
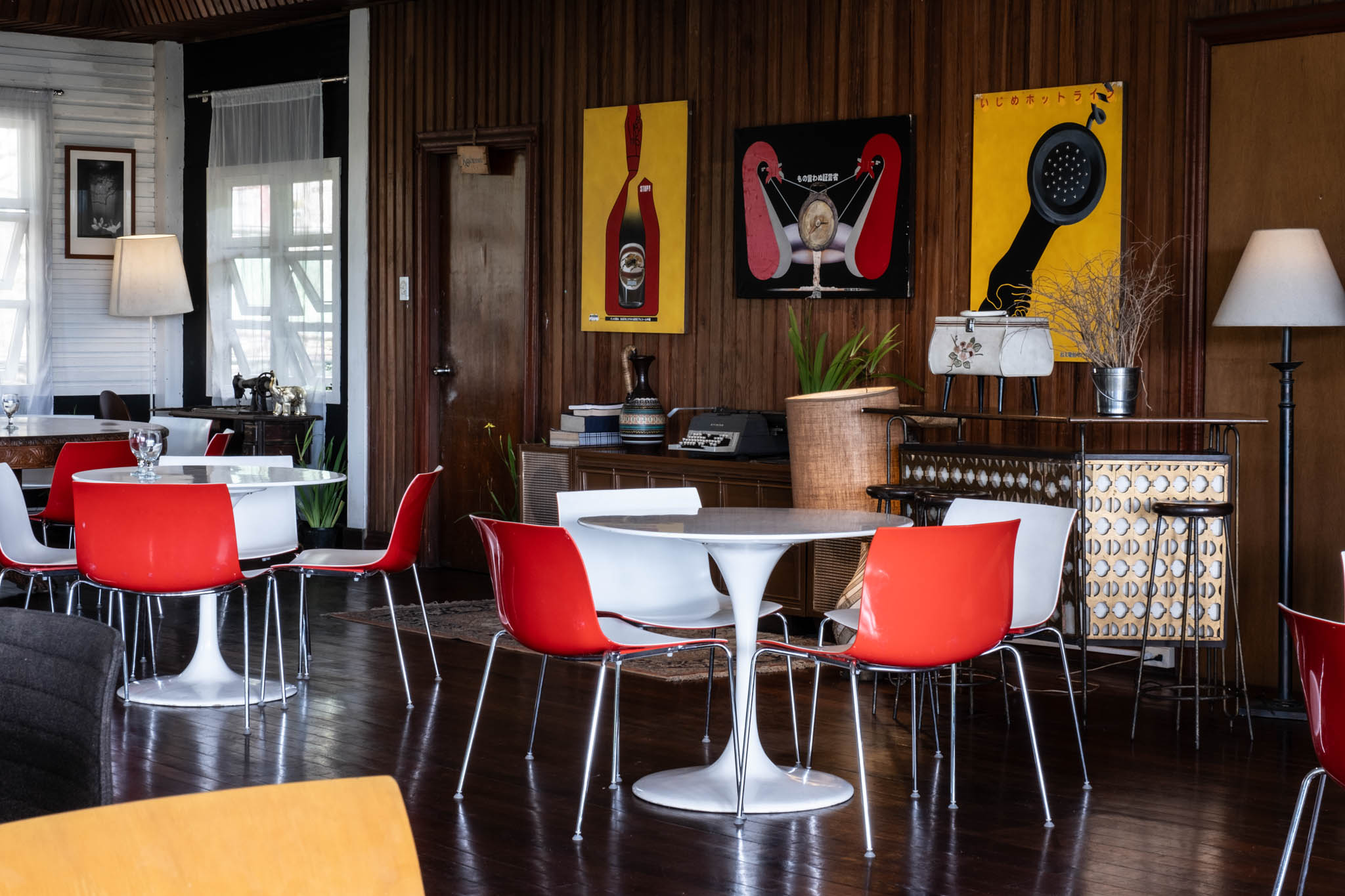
A beloved culinary destination in Baguio City, Canto Bogchi Joint was founded on June 8, 2008, by Carlo and Dimps Blanco. What began as a small 172-square-foot café with just three tables evolved into a vibrant cultural hub. The Blancos’ commitment to quality food, music, and community fueled their success, creating a space that resonates with locals and visitors alike.
The restaurant’s story took a turn when it moved to a charming 1958 house surrounded by pine trees, which perfectly captured the old-world charm of Baguio. The venue’s rustic design and natural surroundings became the ideal backdrop for Canto’s expansion, blending mid-century and modern retro styles to reflect the city’s history.
The main dining area features an open kitchen concept, allowing diners to enjoy both the food preparation and the lush surroundings. For larger groups, the garden dining area offers an outdoor setting, complete with a pizza place and local food business. The most unique aspect of Canto is the transformed old house, now an art space that hosts live music performances and art exhibits.
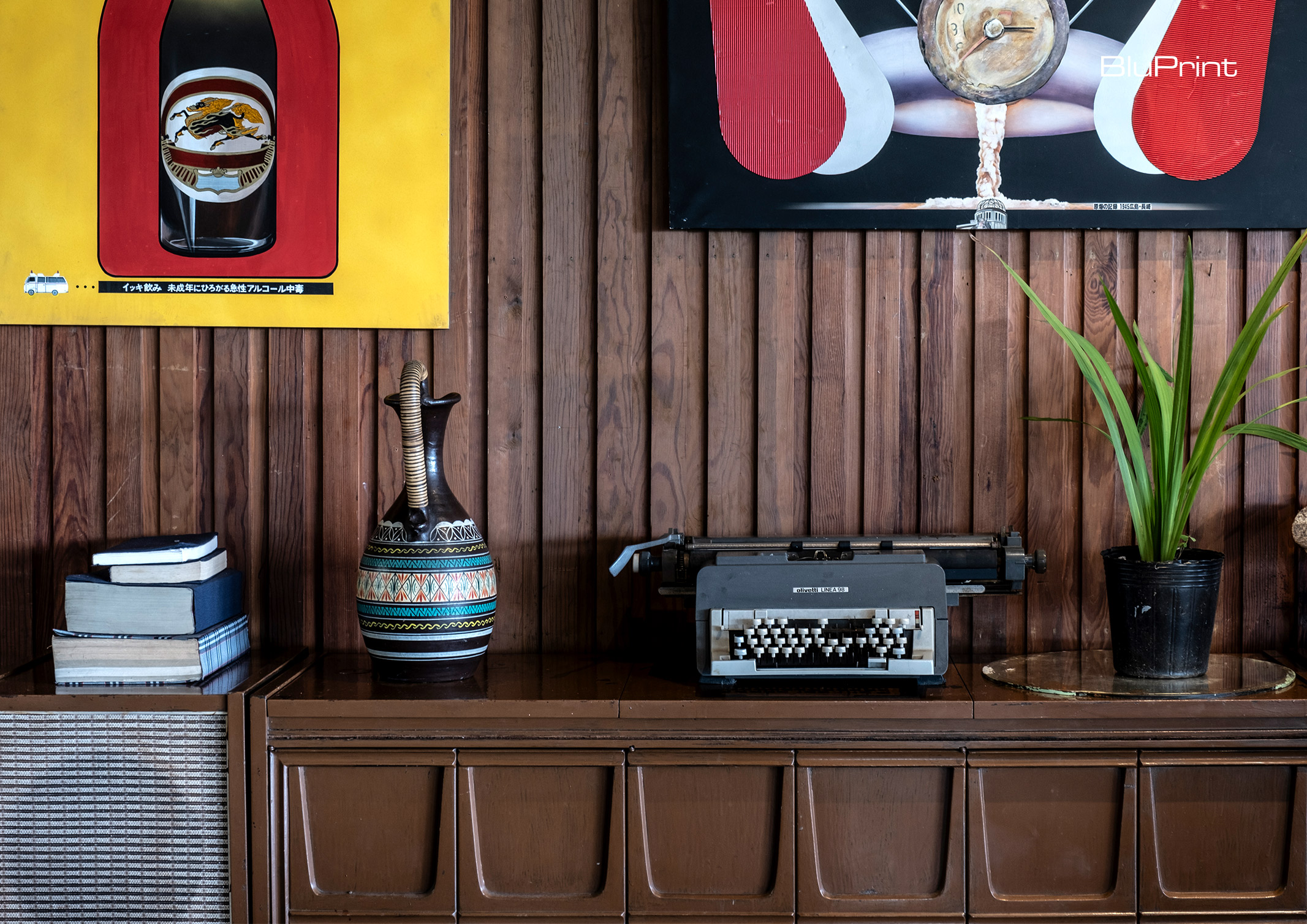
Canto’s commitment to Baguio’s culture is evident in its use of local ingredients, support for local artisans, and dedication to fostering community. The restaurant also serves as a platform for local musicians and artists, showcasing their talents through live performances and art displays. Over the years, Canto has become more than just a restaurant—it’s a vibrant cultural destination that celebrates the spirit of Baguio, blending food, art, and community.
Photographed by Ed Simon.
Carlo’s Italian Restaurant Brings a Slice of Manhattan to Manila
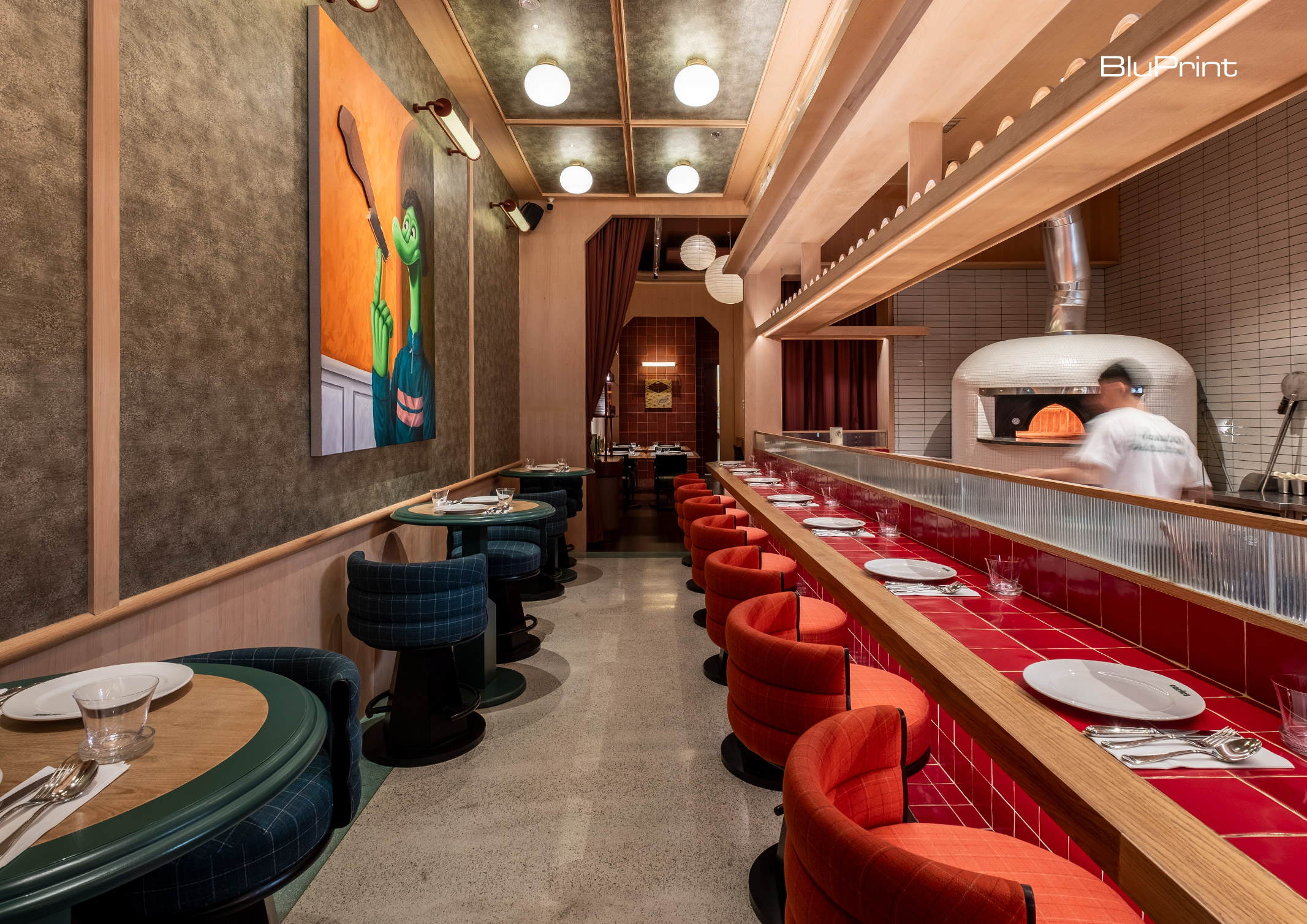
Carlo’s Italian Restaurant captures the essence of Little Italy in Manhattan, where Italian immigrants shaped American-Italian cuisine. Designer JJ Acuña of JJ Acuña / Bespoke Studio crafted the restaurant’s ambiance, drawing inspiration from the energy of New York’s famous community.
Acuña’s design process focused on translating this vision into a Manila setting, considering elements like the play of light, the bustle of a kitchen, and the warmth of an inviting host. The space’s design features a “Coffee-to-Cocktails Bar” with oak timber and antique brass accents, blending contemporary and nostalgic aesthetics.
Designed to be a welcoming space throughout the day, the entrance evokes old-world charm, transporting guests away from the corporate landscape. The interior layout is inspired by New York City train cars and brownstones, with a main dining area and a counter-height bar that serves as the focal point. Patinas from hardwood, antique frames, and fabrics create a fusion of mid-century modern and nostalgic styles.
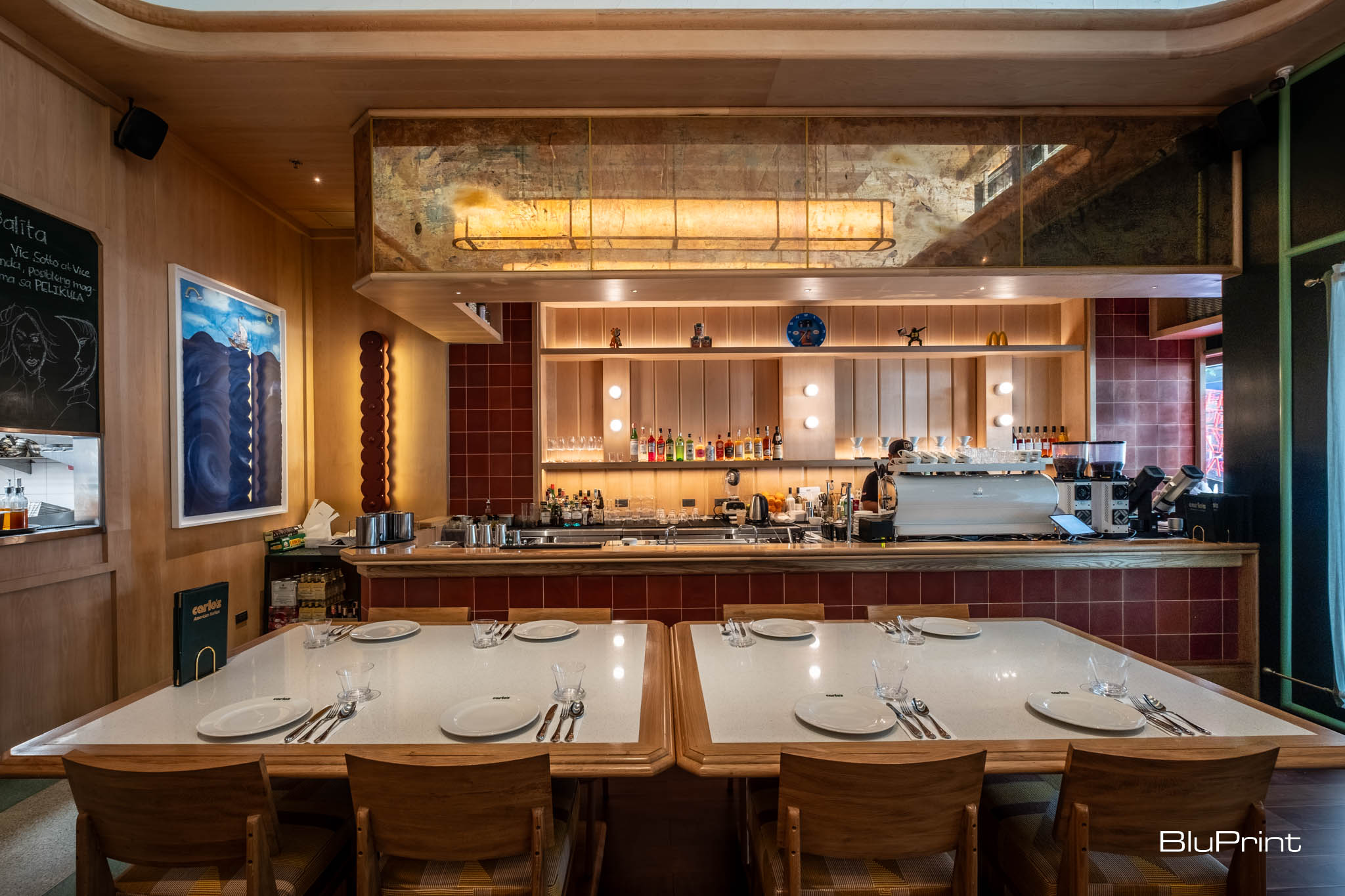
Contemporary artworks enhance the restaurant’s appeal. Acuña’s meticulous attention to detail, innovative furniture design, and bespoke architectural elements all contribute to the success of Carlo’s Italian Restaurant. The collaboration between the designer and client, along with Carlo’s culinary offerings, makes the restaurant a truly unforgettable experience.
Photographed by Ed Simon.
Asador Alfonso: A Spanish Culinary Haven in Cavite
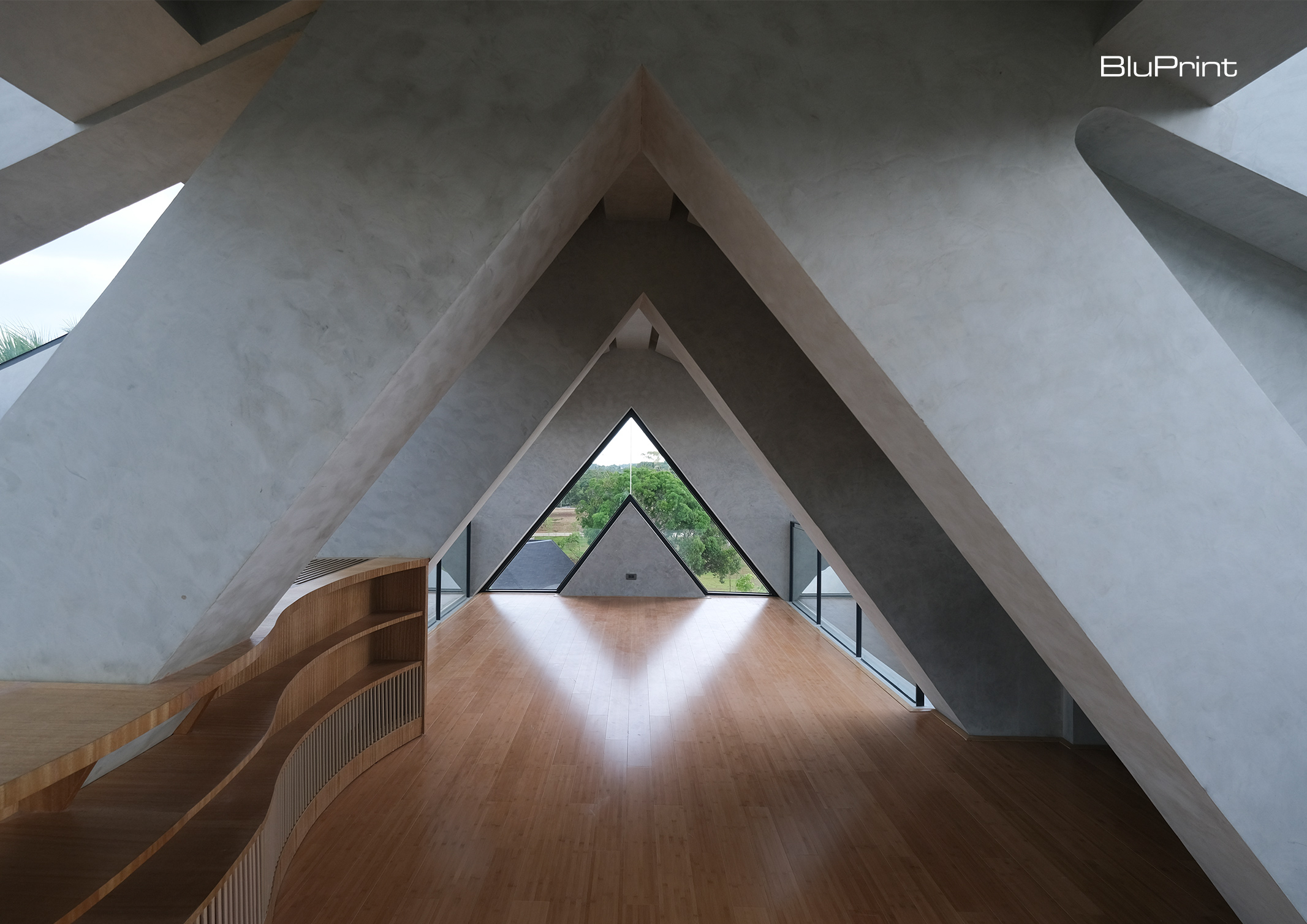
A Spanish gastronomic restaurant located in a picturesque upland town in Cavite, Asador Alfonso offers a unique culinary experience. Situated about 70 kilometers from Metro Manila, the town is rich in history and culture, and the restaurant pays homage to Spanish culinary traditions. Located within the 9.4-hectare Lava Rock development, it is inspired by the nearby Taal volcano. Designed by Carlo Calma, the architecture of the site reflects the rugged topography of the region, with the restaurant serving as the symbolic heart, representing fire and passion.
The restaurant’s striking geometric facade and modern, sculptural interior seamlessly blend with the outdoor landscape. Its bold design features concrete cantilevered folds, which not only enhance its aesthetic appeal but also provide shade from the sun. Asador Alfonso’s architecture combines modern minimalism with natural inspiration, creating a tranquil yet vibrant atmosphere.
Culinary excellence is at the core of Asador Alfonso, which specializes in Spanish roasting, particularly from the Castilla region. The restaurant’s centerpiece is the Horno Jumaco Maestro Castellano, a revered oven that is one of only two in Asia. This oven produces Spanish delicacies like carabineros (red prawns), suckling pig (cochinillo), and suckling lamb (lechazo), ensuring an authentic experience. These dishes reflect the restaurant’s commitment to quality ingredients and traditional preparation methods, akin to renowned Spanish roasting houses.
Photographed by Ed Simon.
Yushoken: Crafting Atmosphere Through Architectural Narrative
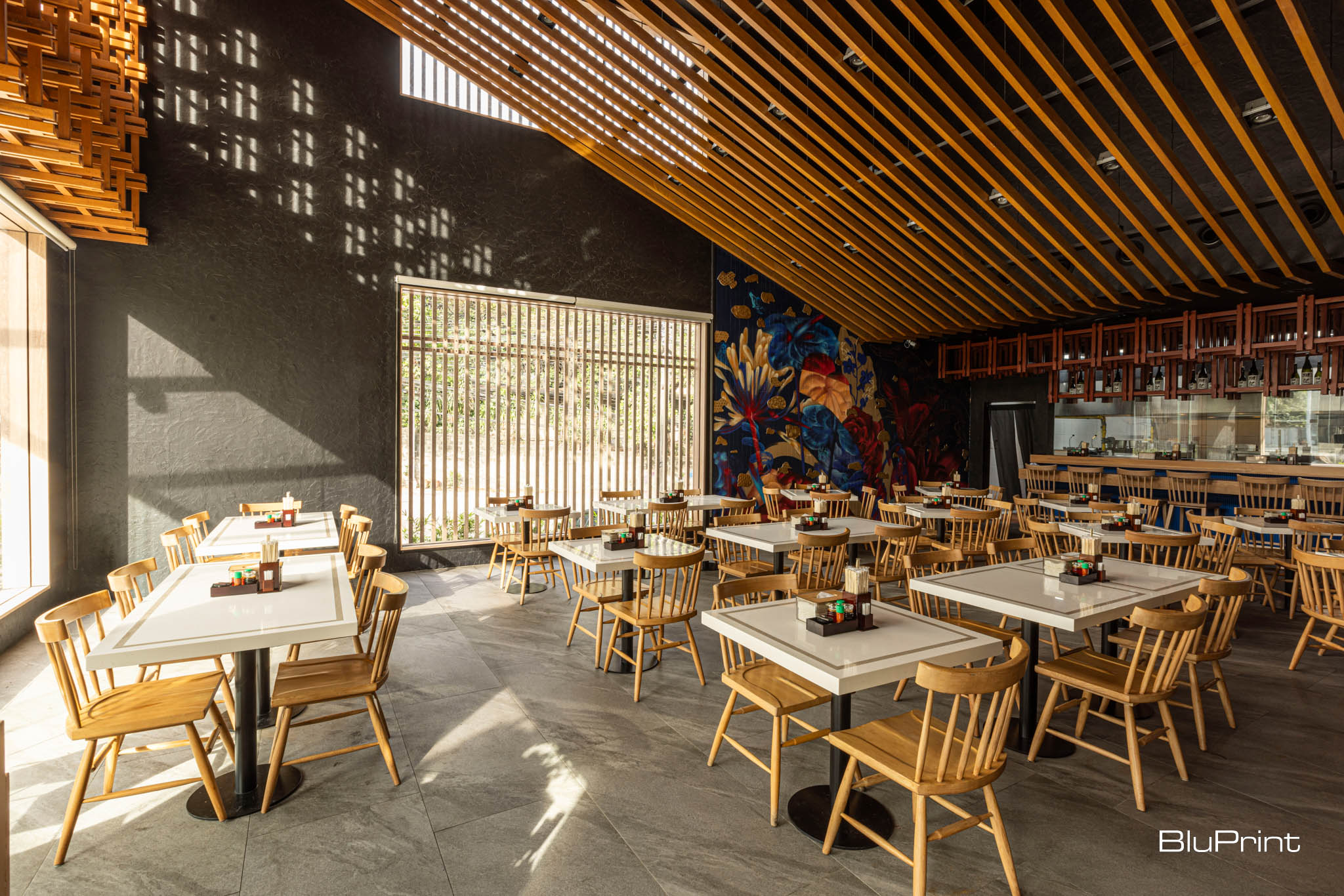
Ryan Cruz, CEO and Founder of the Nippon Hasha group, believes that materiality can express a restaurant’s values and personality. Each of his brands, including Kazunori, Mendokoro, Yushoken, and Marudori, reflects a distinct character. He likens Kazunori to the “mom” of the group, while Marudori, Yushoken, and Mendokoro are the “kids.” Yushoken and Mendokoro are twins in format but differ in service style.
The architectural design of Yushoken’s new Quezon City branch by LEED-accredited architect Liza Morales makes a bold statement with its gabion walls and wooden slats. She uses these materials to express the organic aspects of Japan, contrasted with the more orderly nature of wooden slats. Morales sought to make Yushoken stand out as a confident, “brave” younger sibling in the Nippon Hasha family, reflecting both strength and organic harmony in its facade.
The restaurant interior design enhances this theme with a high ceiling, descending wood slats, and a dramatic kitchen window. The 190-square-meter space is airy and spacious, using light and shadow to create an engaging atmosphere. A colorful mural by Koo Koo Ramos adds vibrancy and human touch, balancing the hard architectural surfaces.
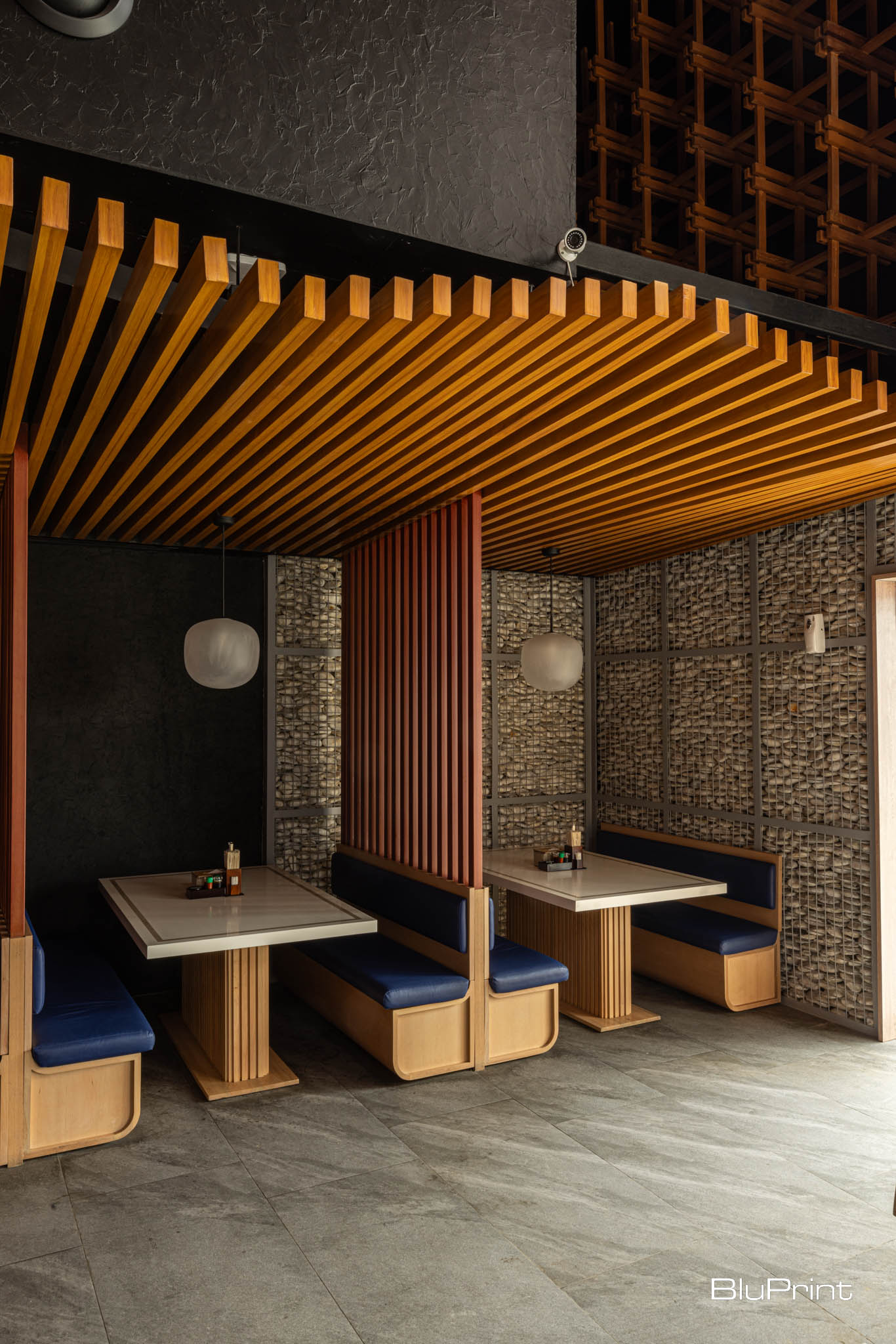
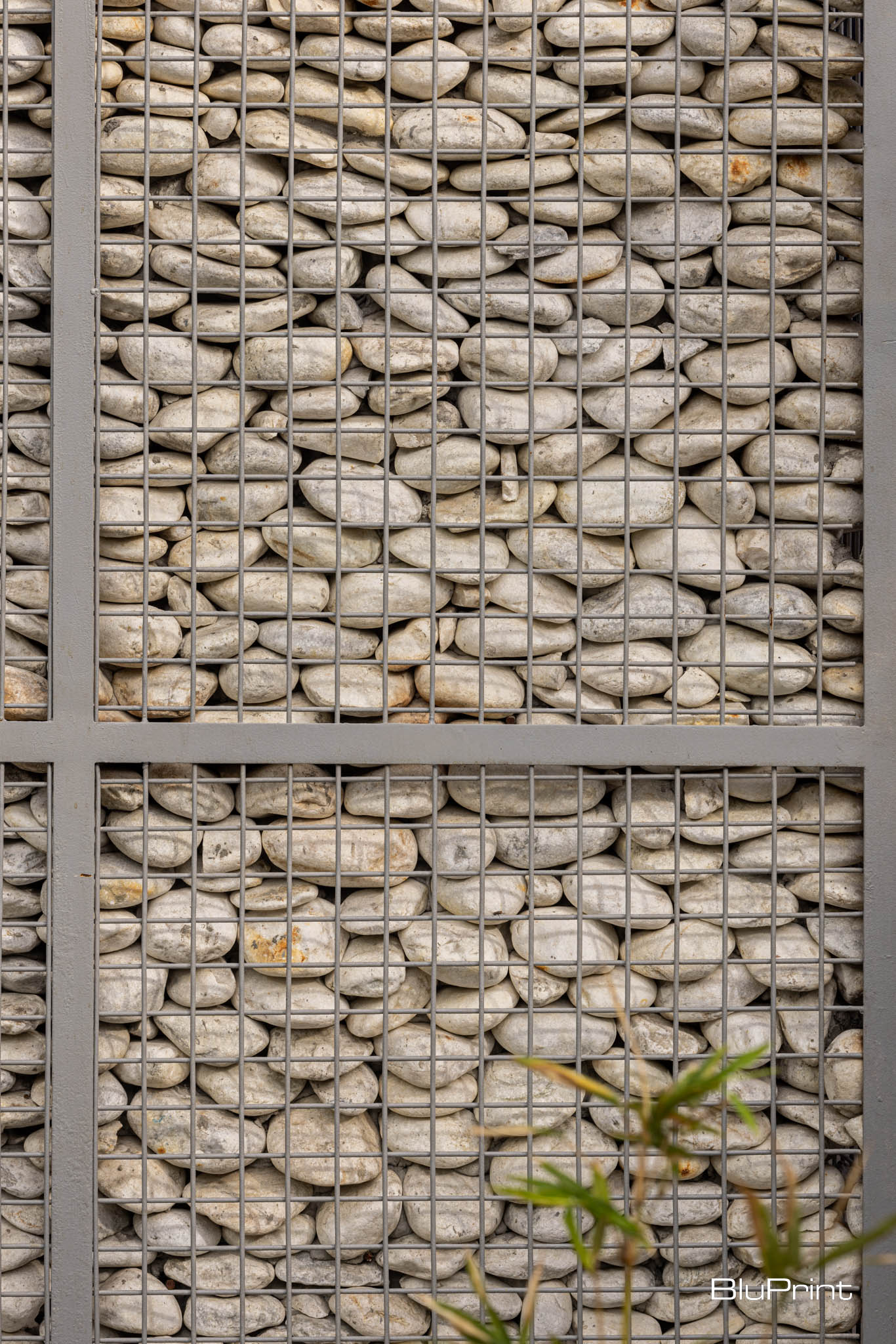
The layout offers flexibility, especially for larger groups. Cruz emphasizes that the design enables hospitality by allowing staff to better serve customers. He believes that design alone does not make a restaurant more hospitable; it’s the people who provide the true hospitality. The overall design of Yushoken combines organic and structured elements, embodying the balance inherent in Japanese design.
Photographed by Jar Concengco.
Café by the Ruins: Discover Baguio City’s Cultural and Culinary Gem
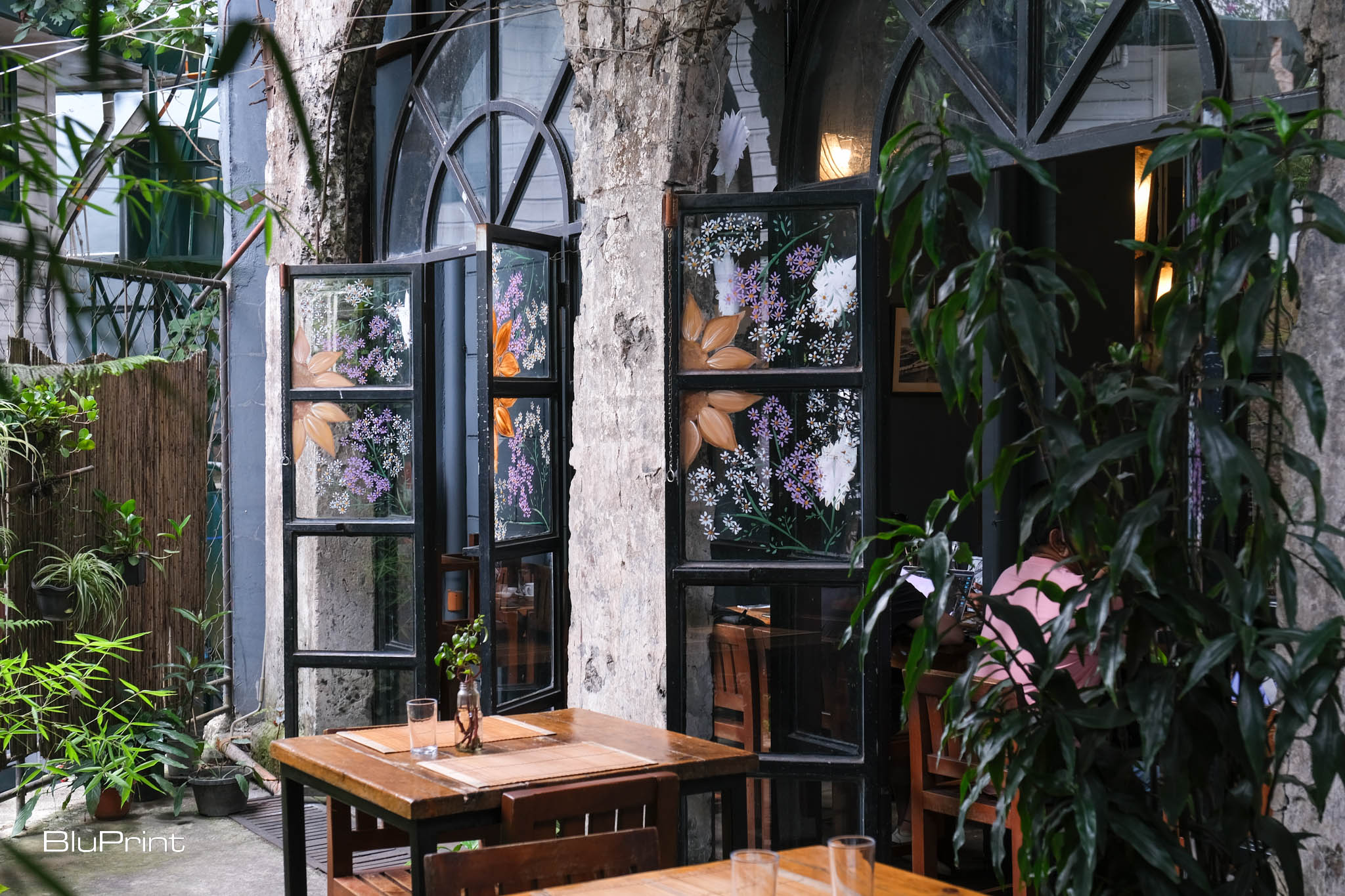
Café by the Ruins in Baguio City, co-founded by artists and writers in the mid-1980s, has become an iconic cultural landmark. Its name reflects the café’s location on the remains of an old house once owned by H. Phelps Whitmarsh, a key figure in Baguio’s early history. This house, destroyed during World War II, was a theater and museum, and its ruins now form the core of the café’s structure, preserving a connection to the past.
The café’s design has evolved over the years. Initially, it had a simple bamboo and thatch roof, but following a fire and the need for sustainability, the roof was updated to more durable materials. The café now combines modern and rustic elements, including the original stone arches that blend with newer construction. It emphasizes natural materials like bamboo, stone, and wood, highlighting its commitment to sustainability.
Art and architecture merge at Café by the Ruins. They regularly feature works by local artists, such as handcrafted lamps and sculptures. The café’s garden, with lush greenery and a Cordilleran dap-ay stone circle, reflects its connection to local culture. It is not just a restaurant but also a hub for Baguio’s arts scene, playing a key role in founding the Baguio Arts Festival and regularly collaborating with local creatives.
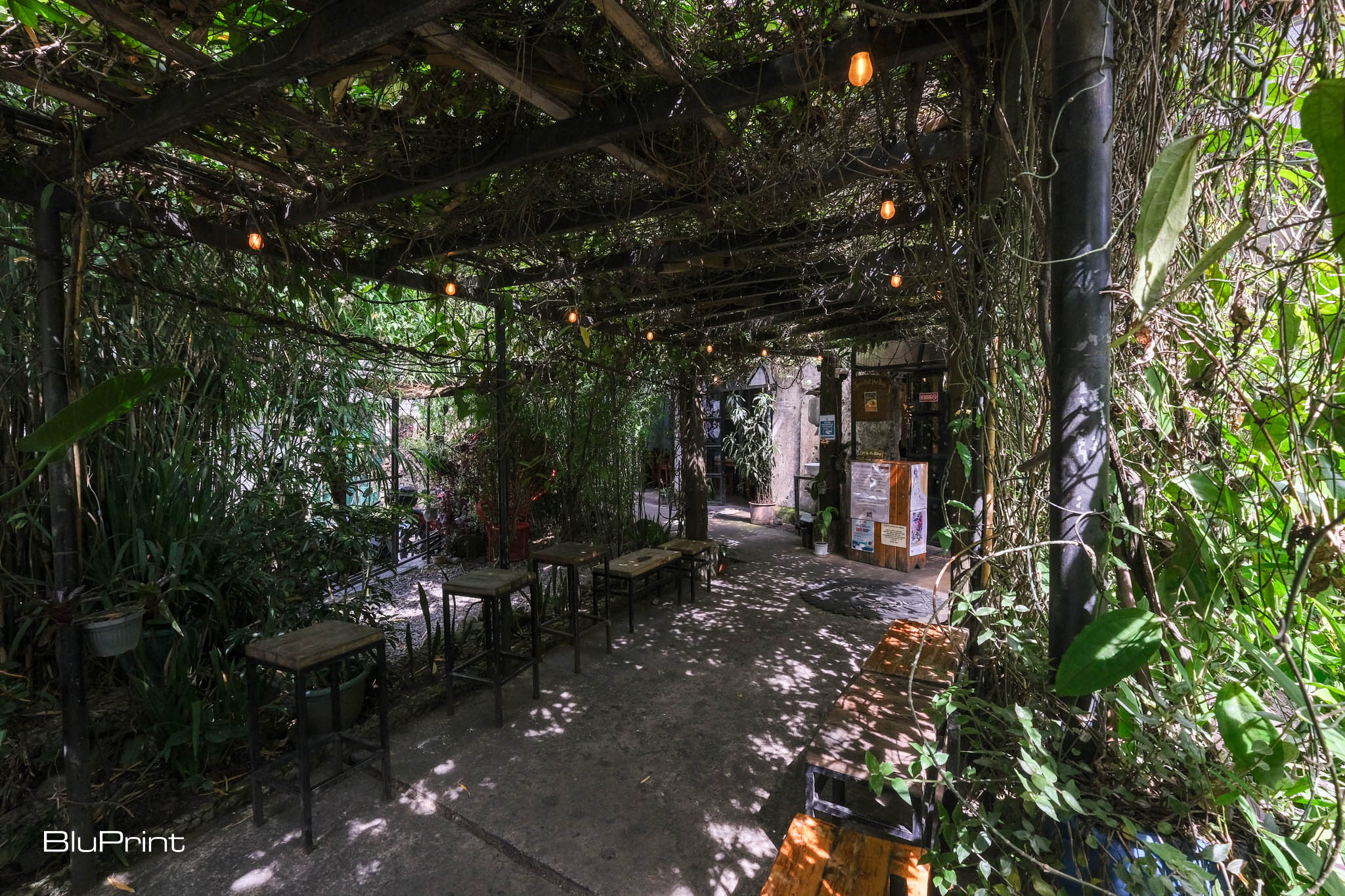
The menu focuses on locally sourced, seasonal ingredients, celebrating traditional Cordilleran dishes and Filipino classics with a twist. Café by the Ruins is a cultural experience that invites visitors to connect with Baguio’s history and creativity. With nearly four decades of history, the café continues to evolve while staying true to its roots as a beloved institution in Baguio.
Photographed by Ed Simon.
The Architecture of Dining
The best restaurant interior design enhances flavor, creates ambiance, and leaves a lasting impression. With stunning aesthetics and innovative concepts, they’ve created dining experiences as memorable as the food they serve. As we look to the future of dining, we hope for more innovative and inspiring interiors when it comes to the architecture of dining.
