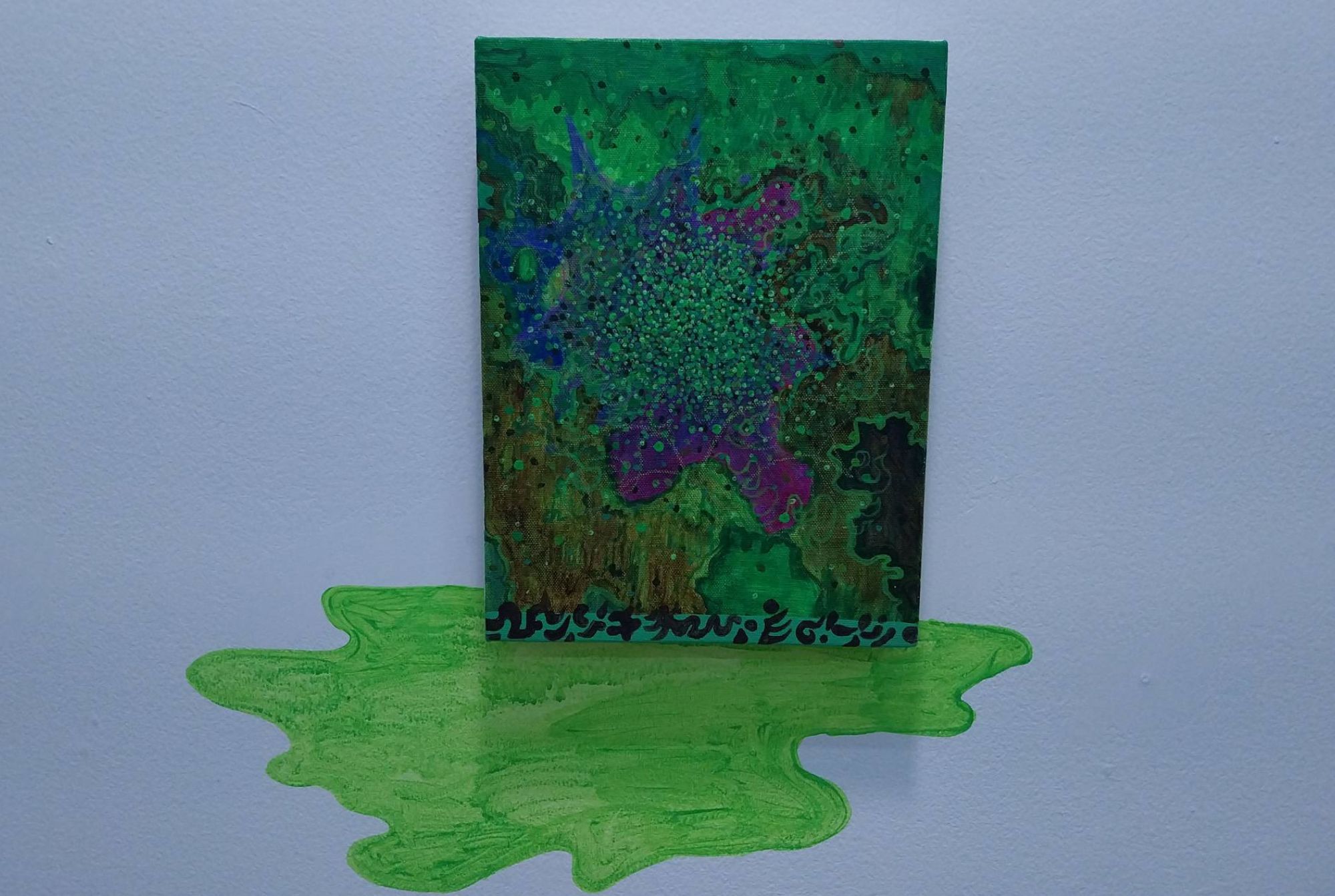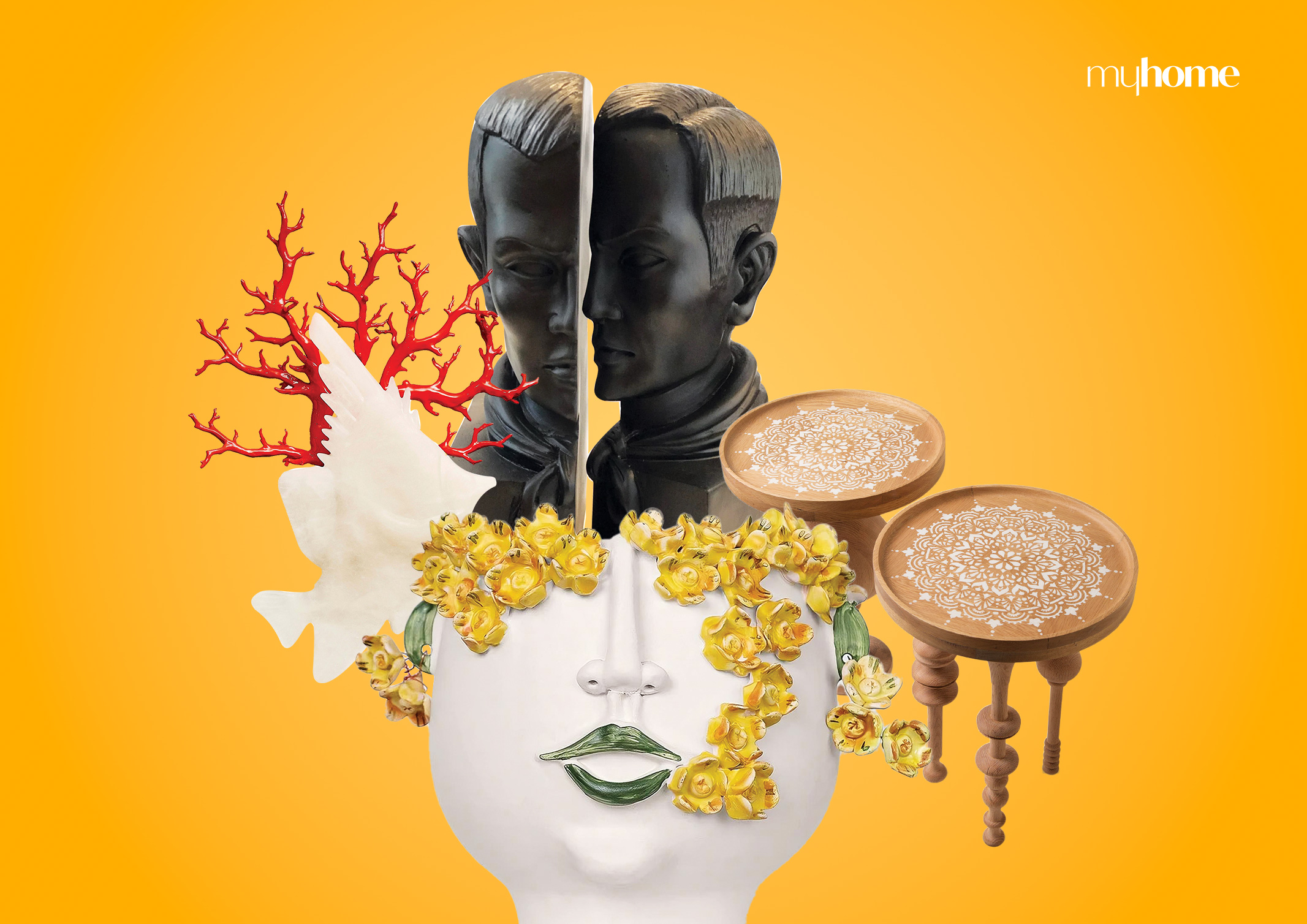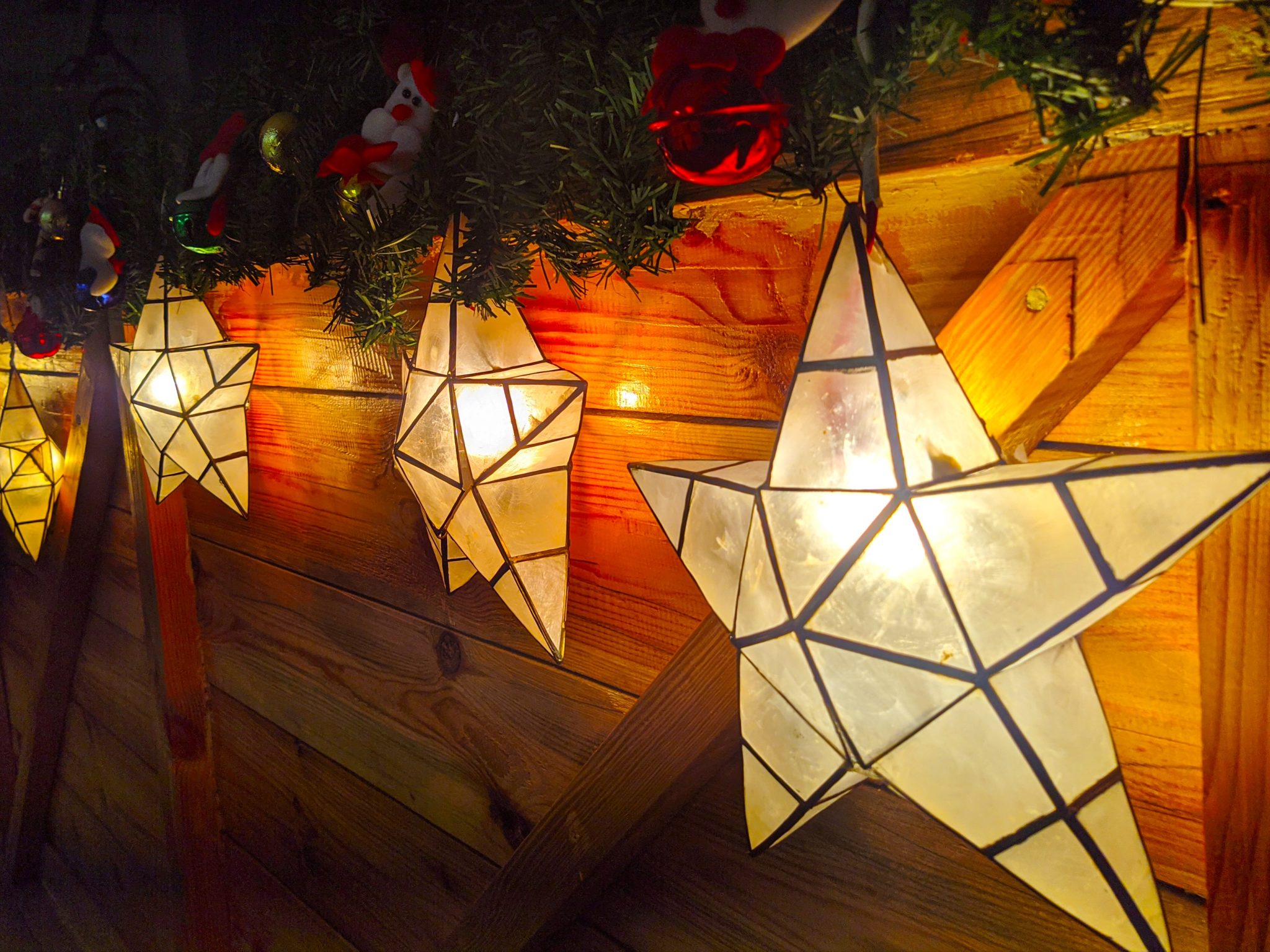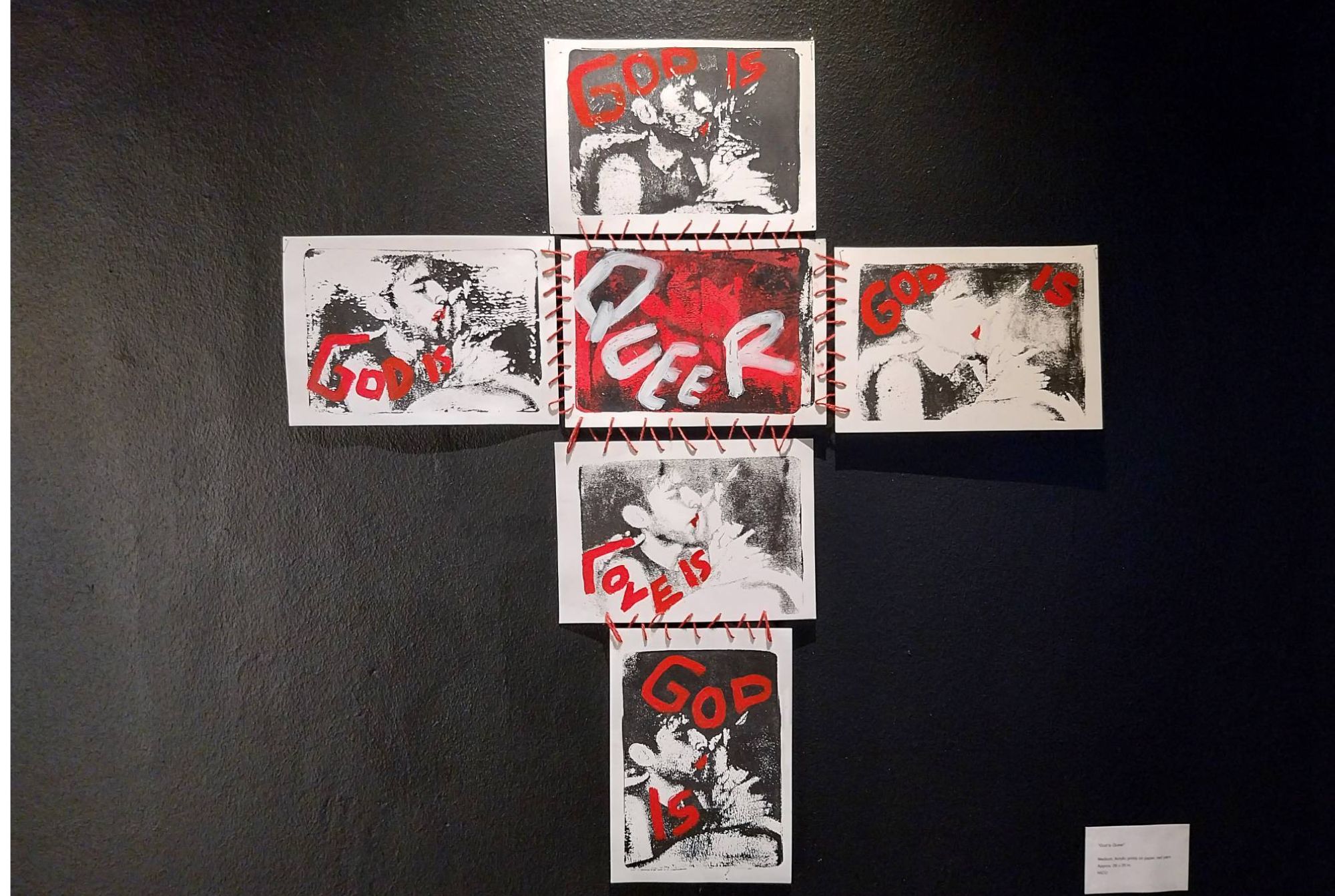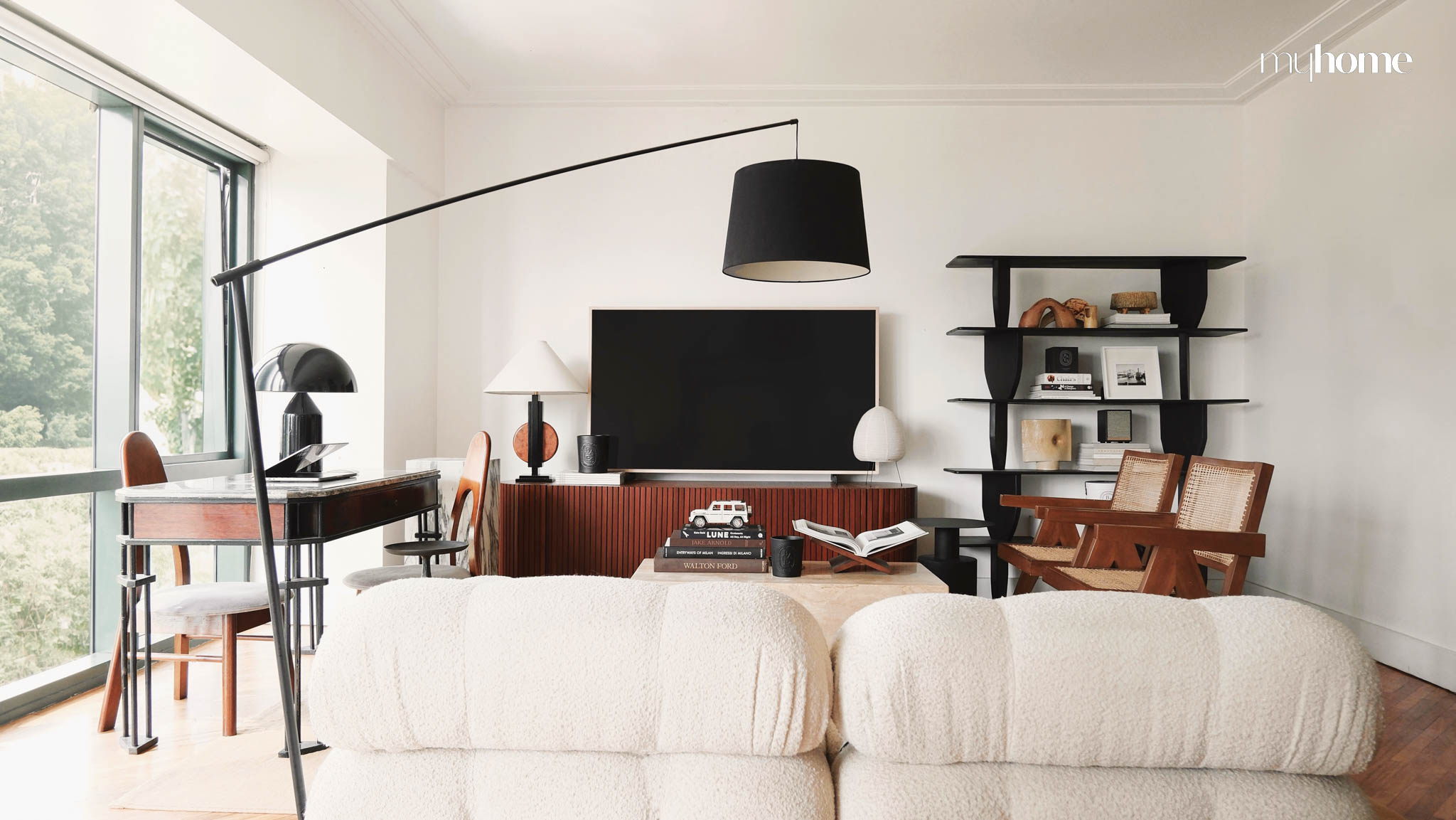For Spirit Ecologies, artist Catalina Africa explores her ever-deepening and complicated relationship with nature. The artist relocated to Baler from Metro Manila as a way of seeking a peaceful existence. Through this exhibit, she found herself reflecting on her experiences a decade after that decision. Her move to Baler appears to have forced her to […]
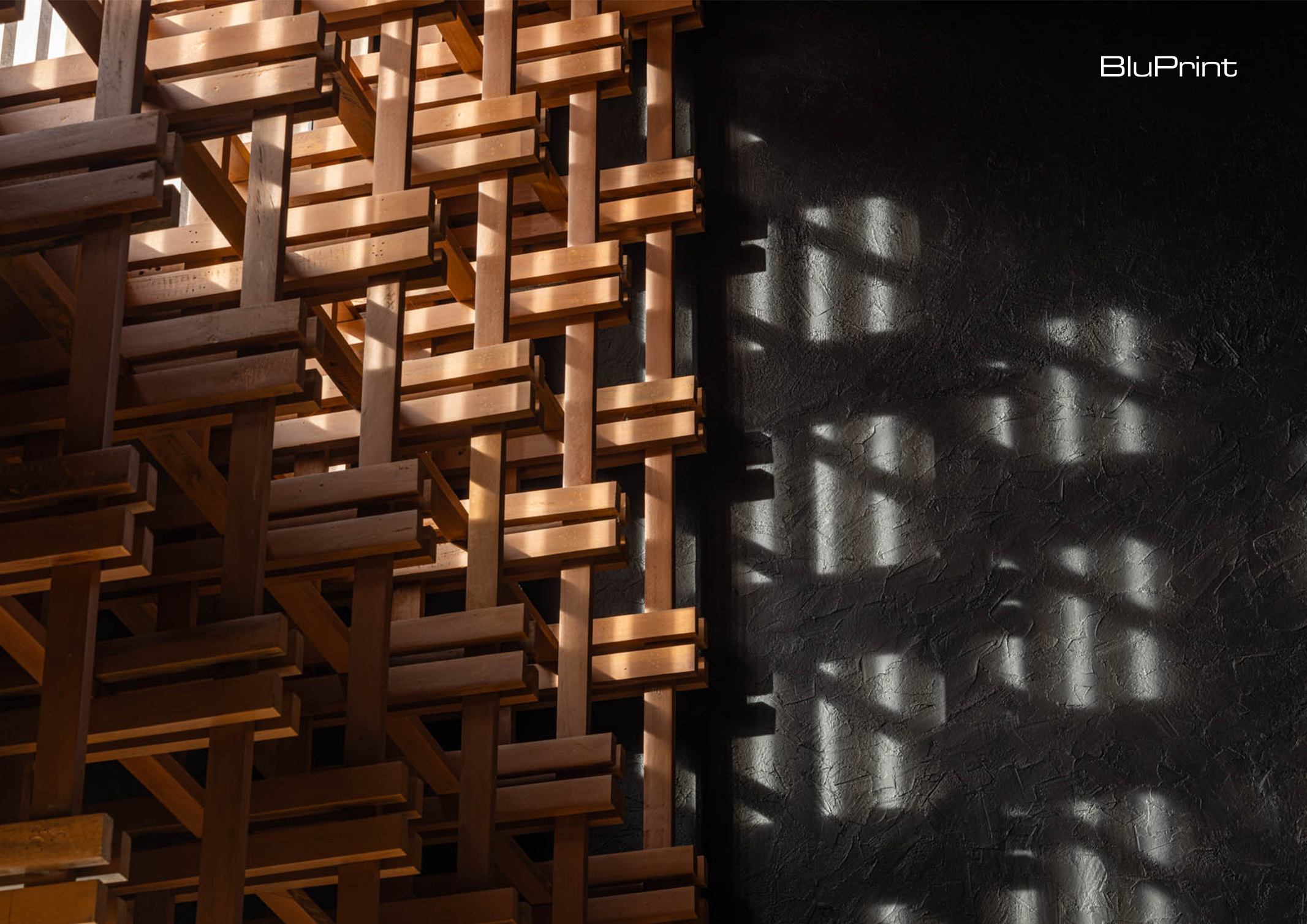
Yushoken: Crafting Atmosphere Through Architectural Narrative
Through materiality, a structure can express its values and personality. CEO and Founder of Nippon Hasha group of companies, Ryan Cruz, acknowledges that each of his brands have a distinct personality in which he wishes to express in the dining experience. Restaurants such as Kazunori, Mendokoro, Yushoken and Marudori each have a level of distinction even though they all serve Japanese fare.
“Kazunori is like the mom. Marudori, Yushoken, and Mendokoro are the kids. Yushoken and Mendokoro are twins. They’re the same thing yet the format is just different. Yushoken is full service while Mendokoro is a bar format,” Cruz explains.
Liza Morales’ Architectural Vision: Gabion Walls and Wooden Slats
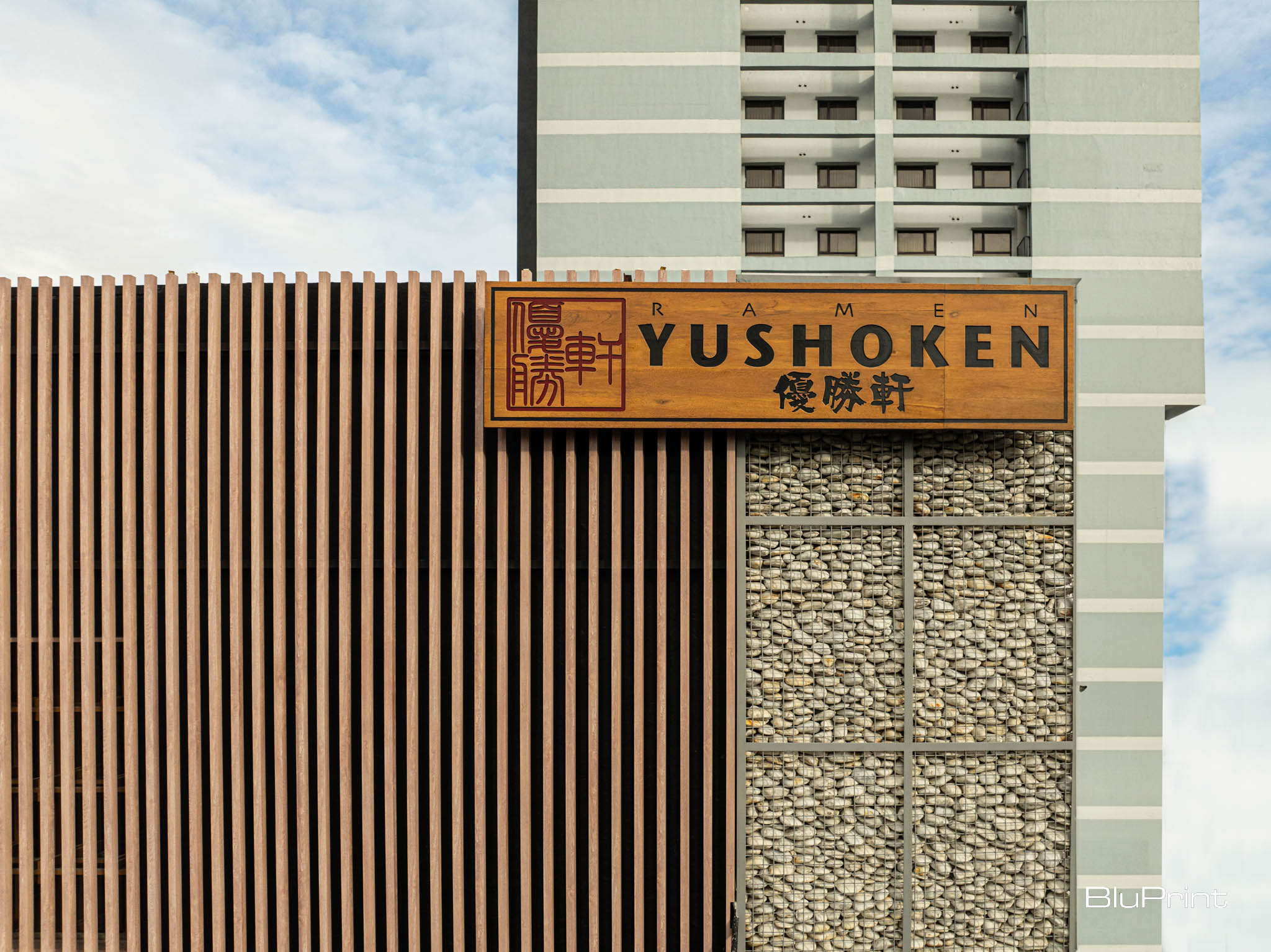
The restaurant stands firmly on the corner of Panay and Eugenio Lopez Jr. with gabion walls of stone and straight slats of wood. Designed by LEED-accredited architect Liza Morales of Ecotecture Design Studio, the structure needed to make a strong first impression.
“We saw Yushoken as a confident, brave younger sibling of the Nippon Hasha brands. We wanted to give a strong statement in this neighborhood and say, we are here now,” says Morales. “In the facade there’s a contrast between the stone and wooden slats. The gabion wall was a material that I wanted to experiment with for quite some time. They convey the organic parts of Japan while the wooden slats are a little more of the order which the Japanese are known for.”
Maximizing Impact with Height and Space in Yushoken
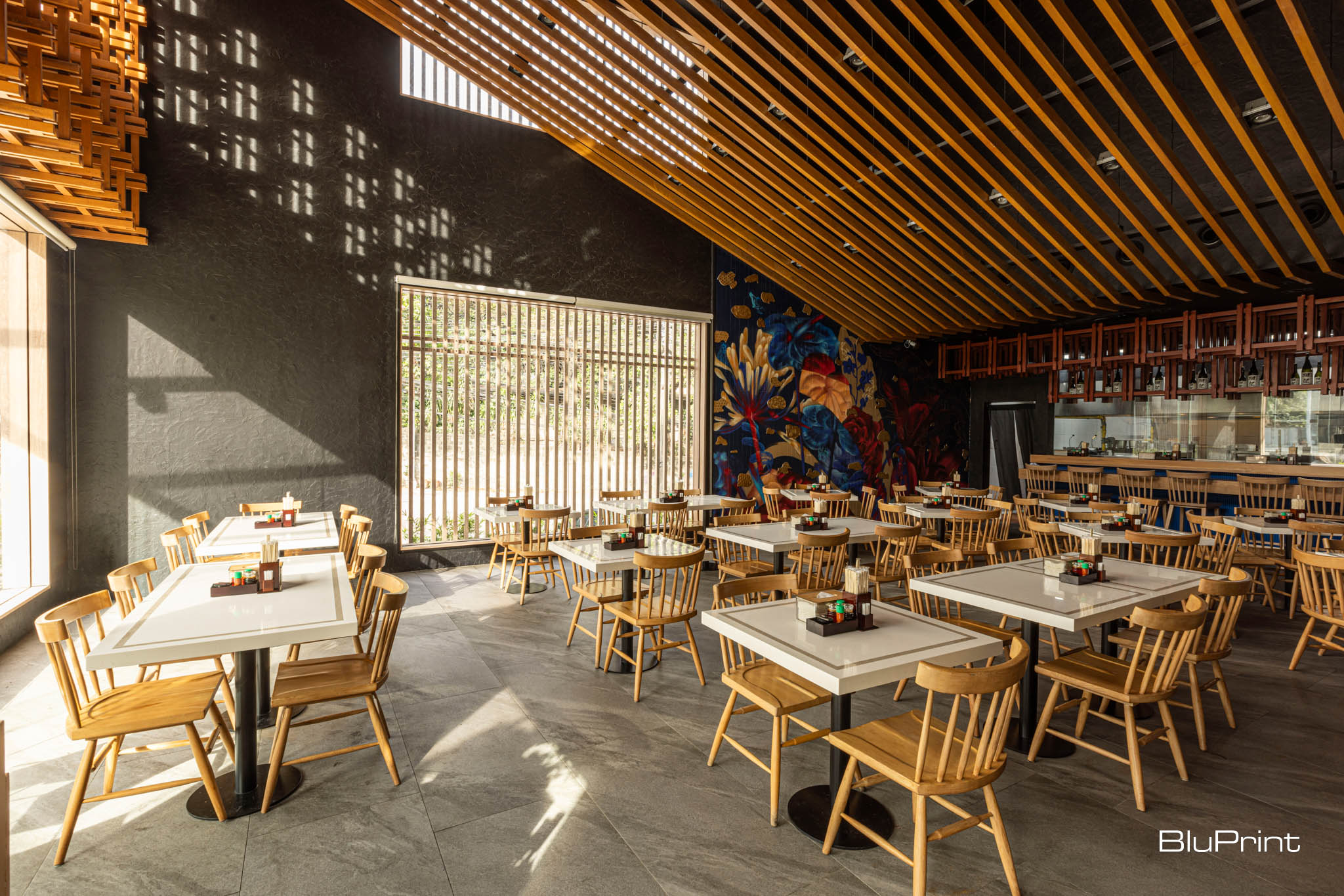
With a 190 square meter footprint, the structure wouldn’t be as arresting to the eye if it only stood with one story. The height also allowed for a high ceiling with a dramatic feature of wood slats descending down and leading the eye to the window into the kitchen. A grid work of timber resembling the Japanese chidori toy create shadows as the sun passes through the window. The black wall is textured and a colorful mural by Koo Koo Ramos with golden accents and Japanese iconography hidden in it adds just enough color to the space to create interest.
On one side of the restaurant, there is booth seating and a wave of wood slats that undulate above. “I like booths because people can think of it as their own space for that time and they can get lost in it. And there’s a bit of privacy,” Cruz explains.
Flexibility in Design to Enhance Hospitality
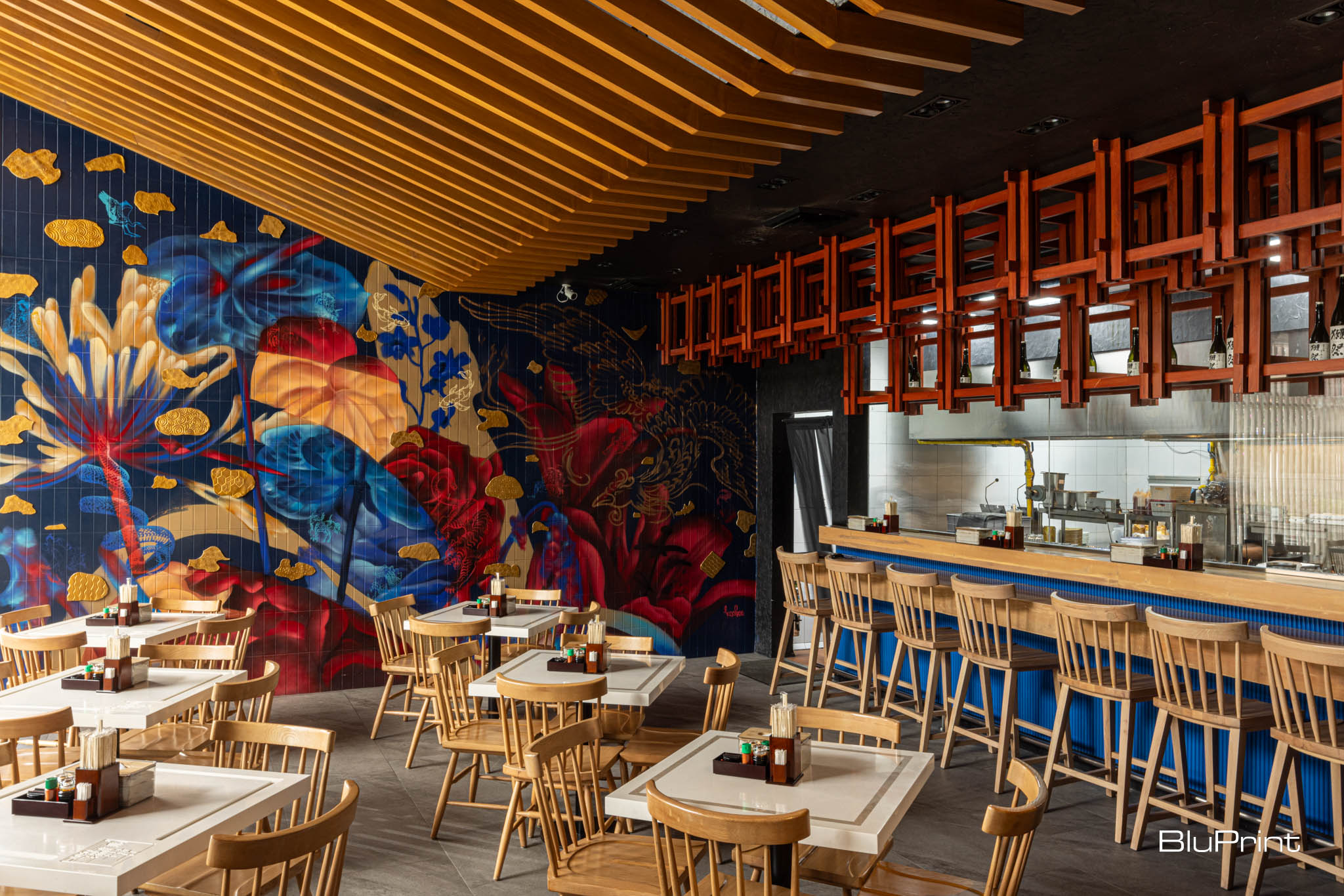
Most of Yushoken Panay’s floor area can be configured for a wide variety of guests, especially for larger groups. Cruz was adamant in having the design of this branch help its staff be more hospitable to the customers it serves. “We needed to be quite flexible, and this space allows that flexibility. That’s the point. It’s allowing design to enable you to be more hospitable to your customers. Design alone doesn’t make you more hospitable. It’s only an enabler. Ultimately it’s people who give hospitality. It’s how you make customers feel.”
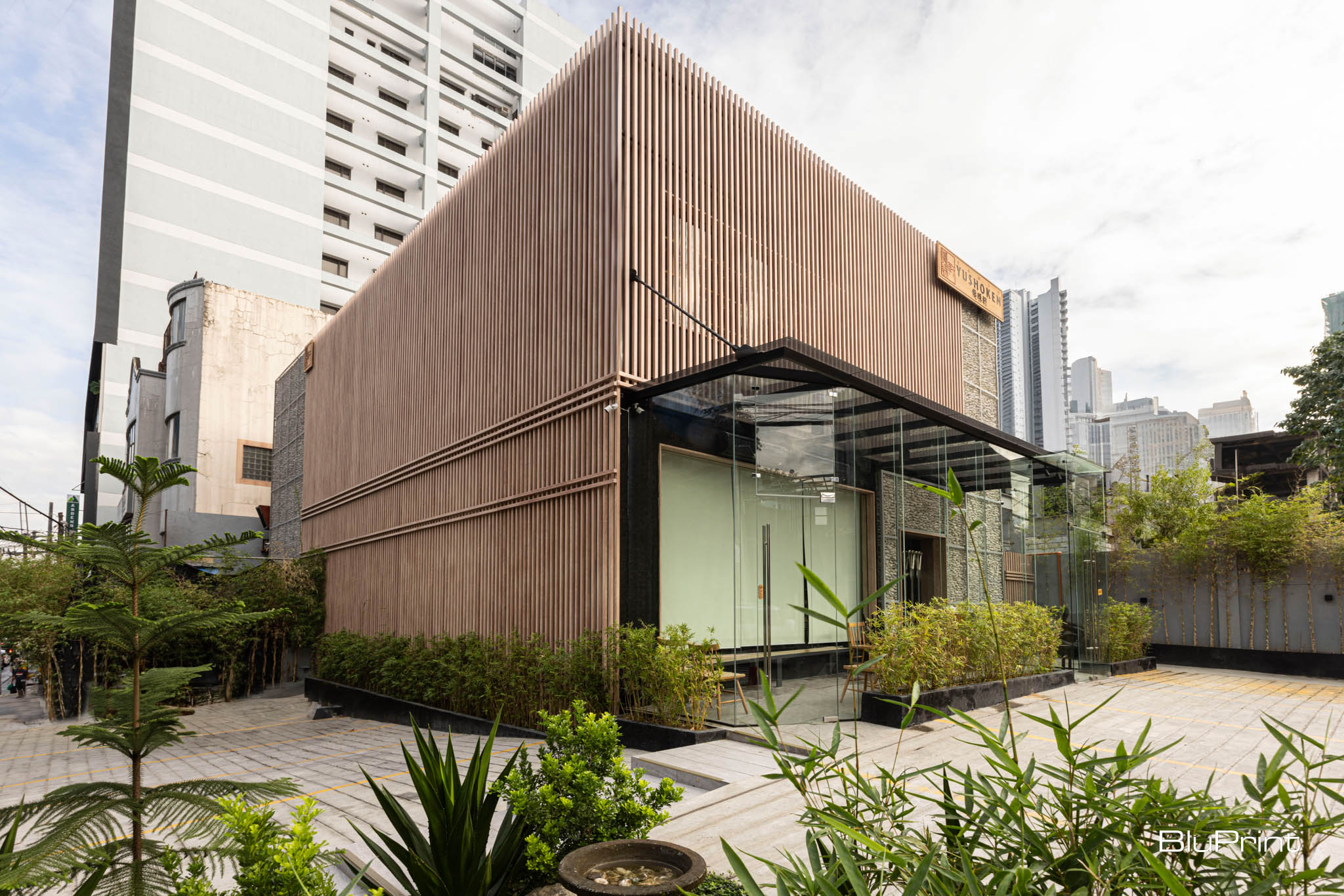
This set up also makes the space feel more airy and spacious. “With design, you have to exercise restraint. That’s something we always challenge ourselves with with every project,” says Morales. “There’s such a thing as going overboard. We don’t want it to feel overwhelming. So we used colors and textures sparingly. We just wanted to make sure that it exudes that personality without making it feel too much.”
Read the full article on Yushoken by ordering your copy of BluPrint Volume 1, available via the sarisari.shopping website, Shopee, and Lazada. E-magazines are available for download via Readly, Press Reader, and Magzter.
Photography by Jar Concengco
Read more: Making Sustainability Mainstream: Liza Morales’ Commitment to Eco-Architecture
