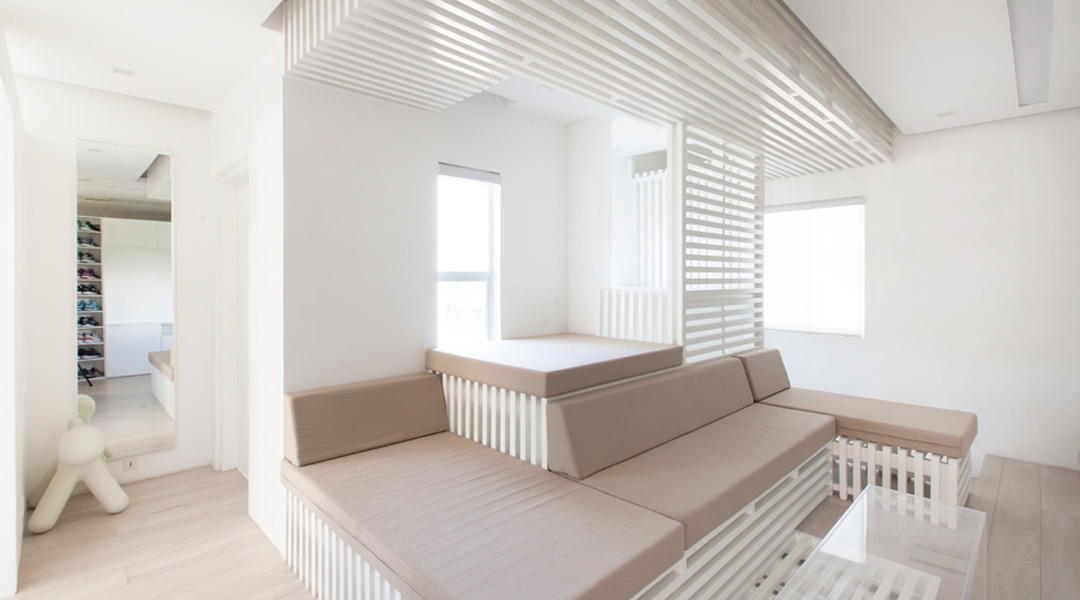
Jim Caumeron guts a house to build a treehouse inside
Like a heart transplant, Jim Caumeron retrofitted a cozy home in Santa Rosa, Laguna, so that air, light, and life can flow through the structure. A staircase, which once congested the 42.5-square meter ground floor, was torn down and replaced with what the residents aptly call their “architectural tree.” What used to be pale yellow walls are now luminous like a complexion clearing up after a body is restored to health.
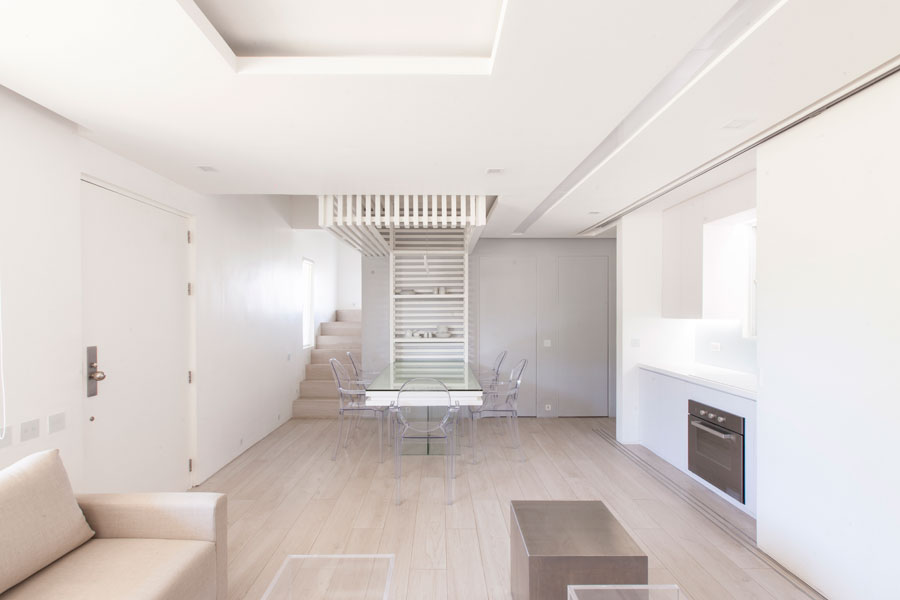
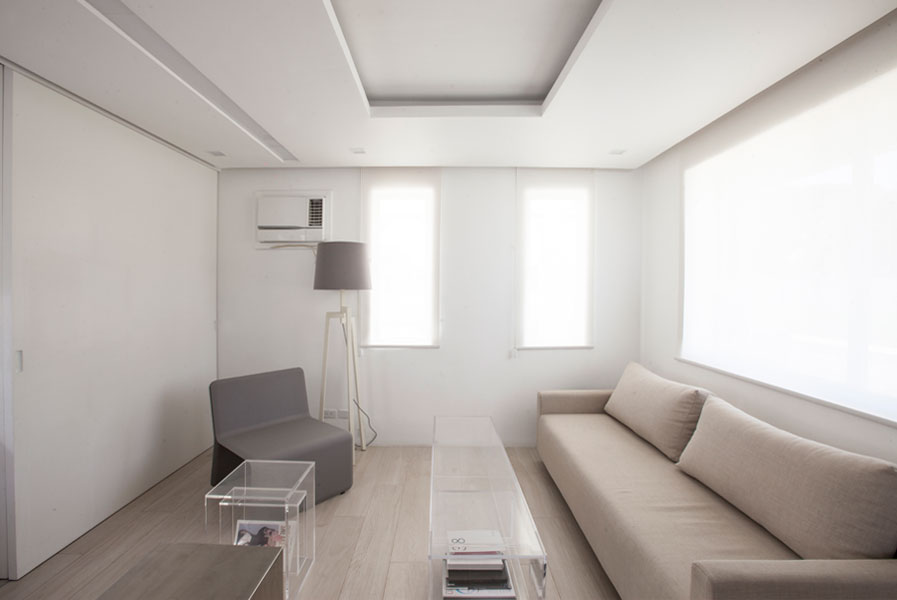
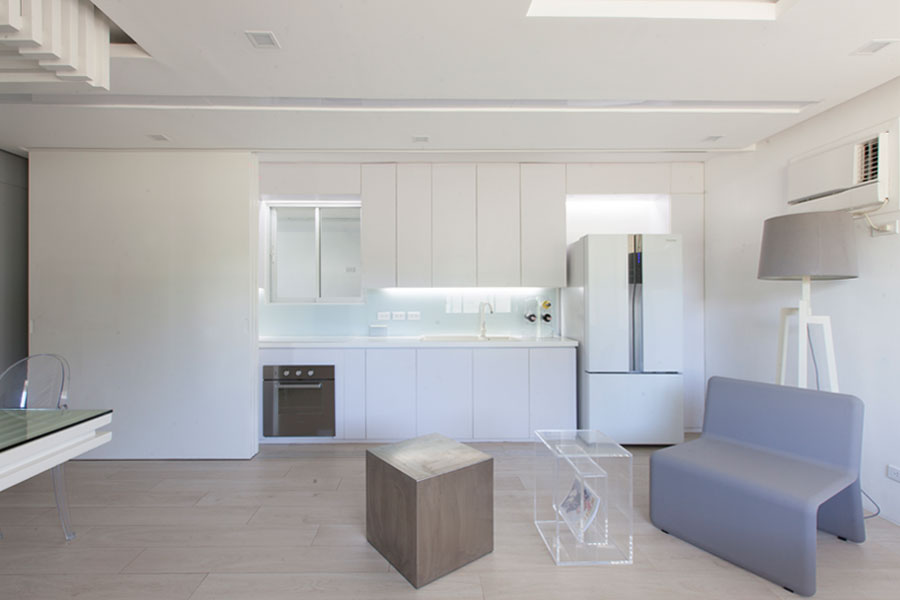
The Jastias bought the house in 2010 when the subdivision developer was pre-selling. They had decided to move down south from their San Juan condominium so they could be closer to the school they wanted their kids to attend. “Walang dating,” homeowner Mark Jastia says of the original design. His wife Mia agrees, describing it as “a box” and unappealing.
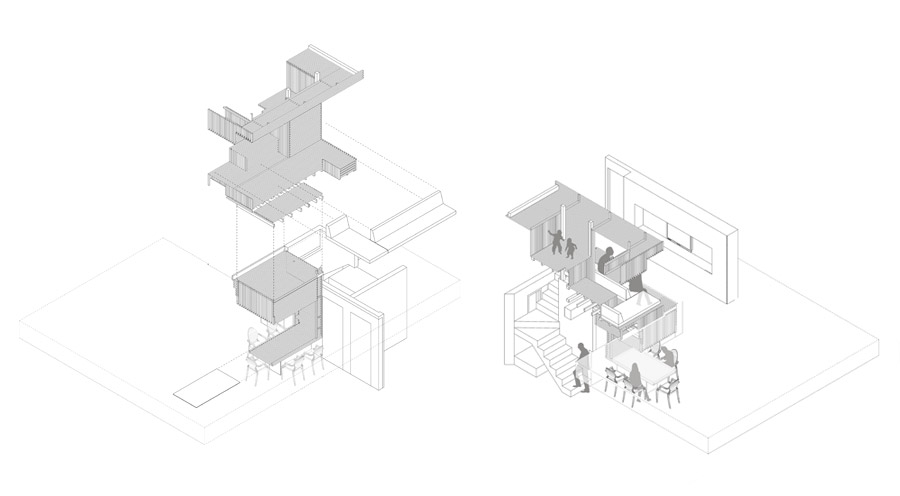
Revelry bridged the client to the architect in 2012. Mark was friends with one of Caumeron’s past clients. A celebration in Makati City ended with a tour of that friend’s abode. “It was not the typical house. It was all white, minimalist, geometric. It was extraordinary,” Mark recalls his visit that evening. “We had no idea what we wanted until we saw what Jim did in that house. I asked him if he could do the same for us.” Of course, given the starting point, it couldn’t be the same.
READ MORE: Micaela Benedicto’s Kodama House goes nude
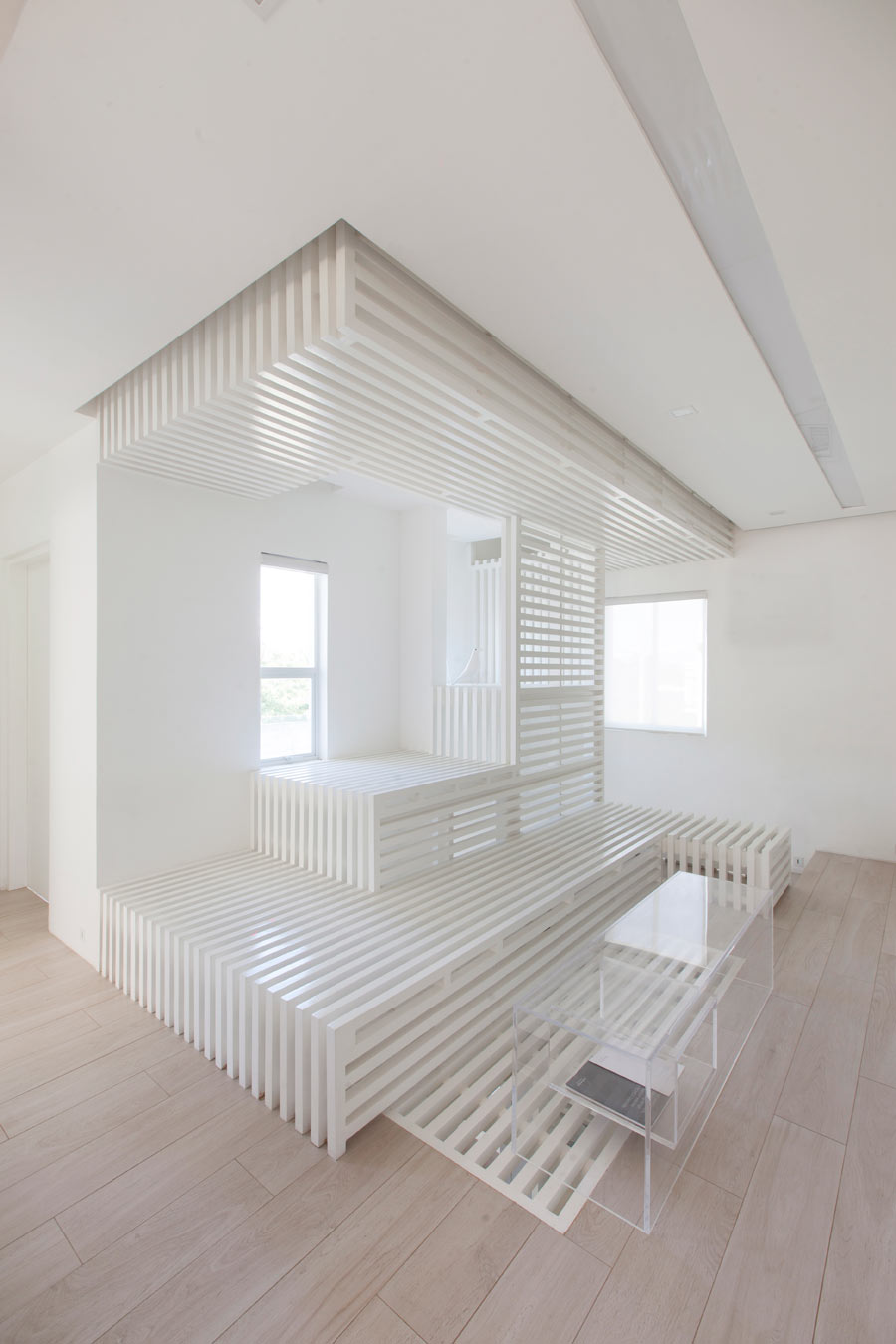
Caumeron intervened—no better word for it—and turned the cookie-cutter interiors on its head. It took the developer three years to turnover the unit so work only began in 2015. The 110-square meter house stands on an unfenced 130-square meter lot in an area free of high rises and tall trees. The interior contrasted the openness of the location. The house had four bedrooms, the smallest of which was 9 square meters, and three bathrooms. Notable too was the oddly-shaped helper’s room at 3.65 square meters. (The building code prescribes a minimum area of 6 square meters for bedrooms.) The house needed an overhaul.
A small space does not have to feel small. With the impossibility of a double-height ceiling and the limits set by the shell’s dimensions, the architect achieved the impression of expansion by removing confines and composing linear continuity in the space. Dust clouds mushroomed as walls went down in virtually every room in the house. The maid’s room was completely removed and the helpers relocated to the guest room on the ground floor. From 14.6 square meters, the living and dining area expanded by 33% to 22 square meters. Three bedrooms on the second floor were reduced to two, allowing for a family common area. Caumeron also erased extraneous lines and simplified the color scheme to white with accents of gray and sand. The vision permeated every detail as even light fixtures and aircon units needed to be as inconspicuous and minimal as possible. Bedroom doors slide. Cabinets go knob-less by utilizing push open latches.
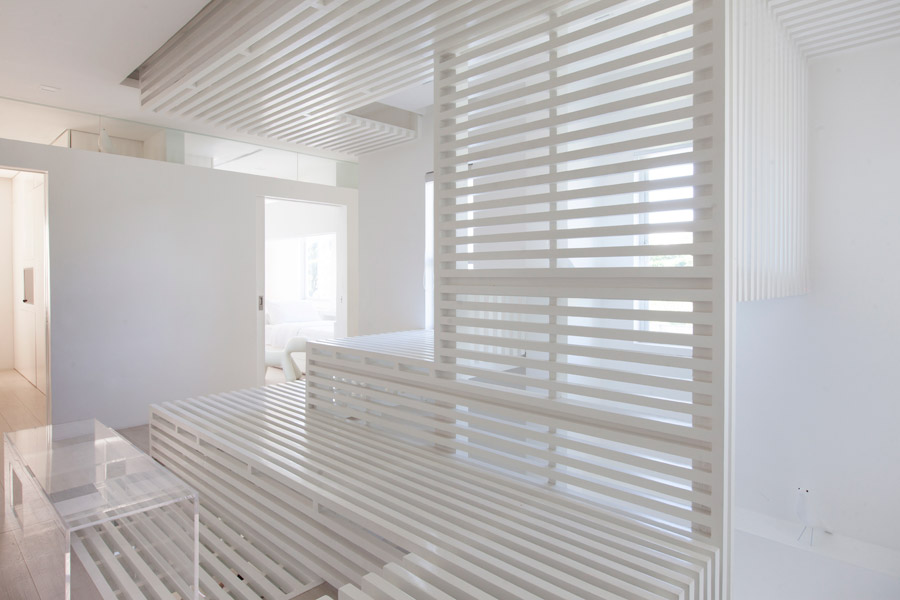
“The only disruptor is the ‘treehouse’ inserted into the two-story structure but maintaining the strong linearity through the wooden slats or papag,” he tells us. The stairwell was rid of its clunky original occupant. Then playfully working with the idea of an atrium, the architect designed a multi-functional structure that bears the illusion of bigness, aids airflow, and centralizes family activities.
The treehouse base holds the dinner table and shelves for dinnerware (all white, of course). The portion that fits on the second floor supports seating with the capacity of three sofas for TV watching, lounging, and napping. Cavities near the ceiling provide extra storage space. A chamber only accessible by climbing on the seats was intended to be a play area for the children. “The members of the household can interact with one another and always feel connected wherever they are in the treehouse,” the architect explains.
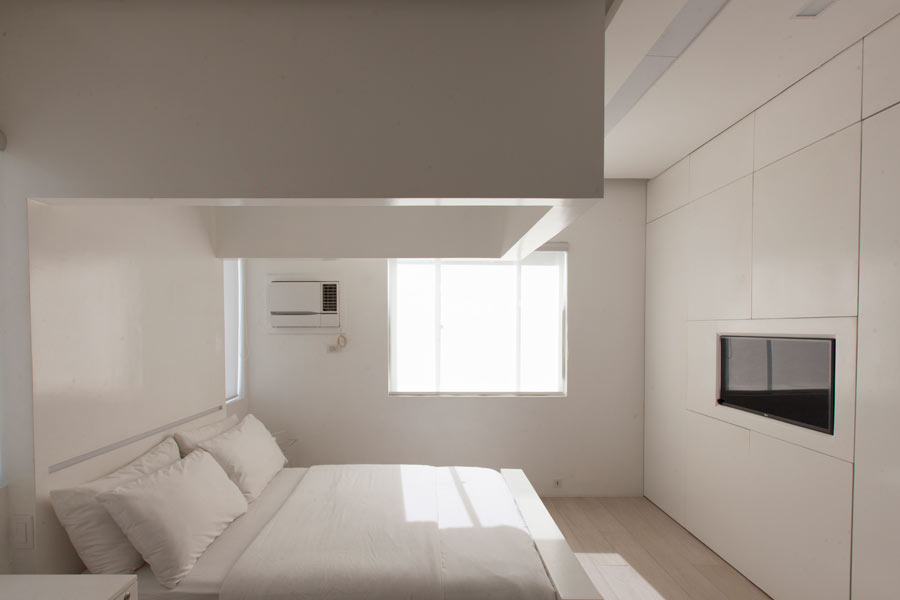
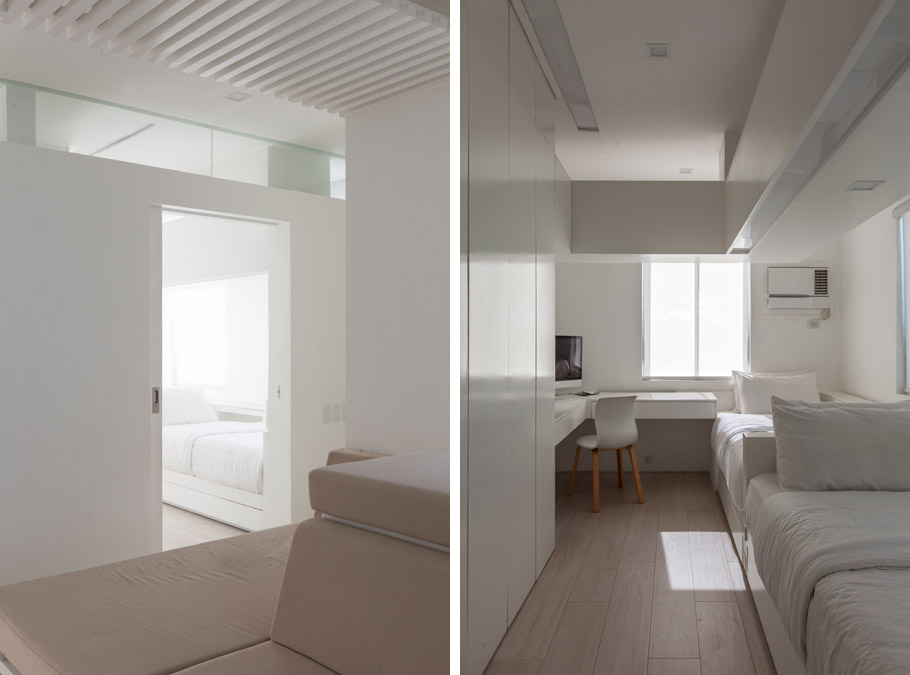
During our visit, there were moments when the family members were using the different portions concurrently, animating Jim’s diagrams before our eyes. In a sense, it is a tree brimming with life. Constructing a treehouse inside a small house sounds like a little boy’s fantasy. It could have easily ended up as a gawkish transplant of a small wooden fortress indoors. No, not here. Imaginative impulses were tempered by the mind and experience of a designer. Evidently, Jim Caumeron took time to understand the values of what many would consider a childish trifle. A treehouse is a place for congregation, play, and respite. More importantly, he meticulously translated these into an elegant intervention so what was once a suffocating space now breathes.
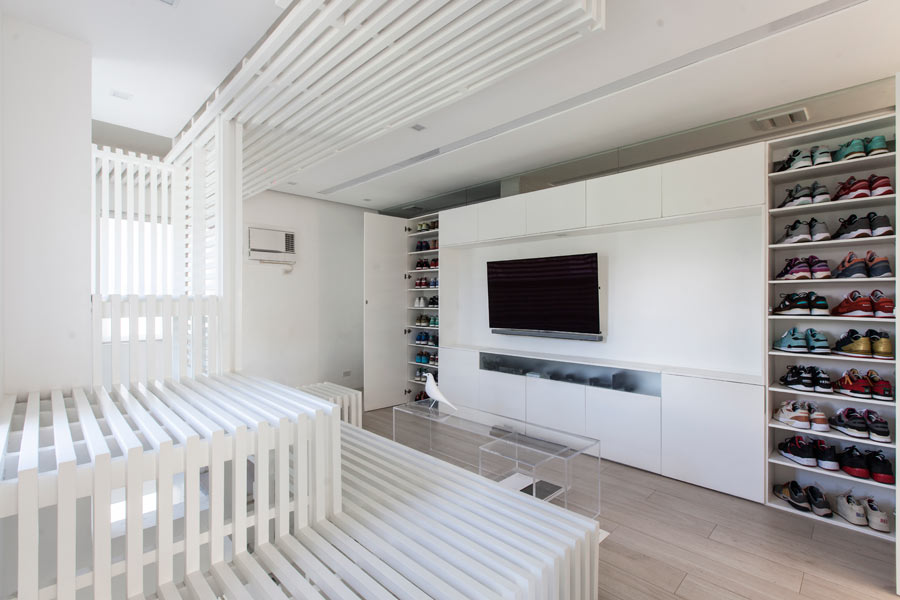
Mark, standing on the second floor, narrates how they moved to Laguna on the first of June using only their two cars since they sold or gave away most of their possessions from their old condo home. “End of June!” Mia, hearing what he said from the kitchen below, corrects him. The Jastias are obviously making the most of the connection in and with their new home. Before we left, we asked them how they would decorate for the holidays. Mark pauses before saying: “We’re not big fans of décor so one star will do. White. It has to be white!” ![]()
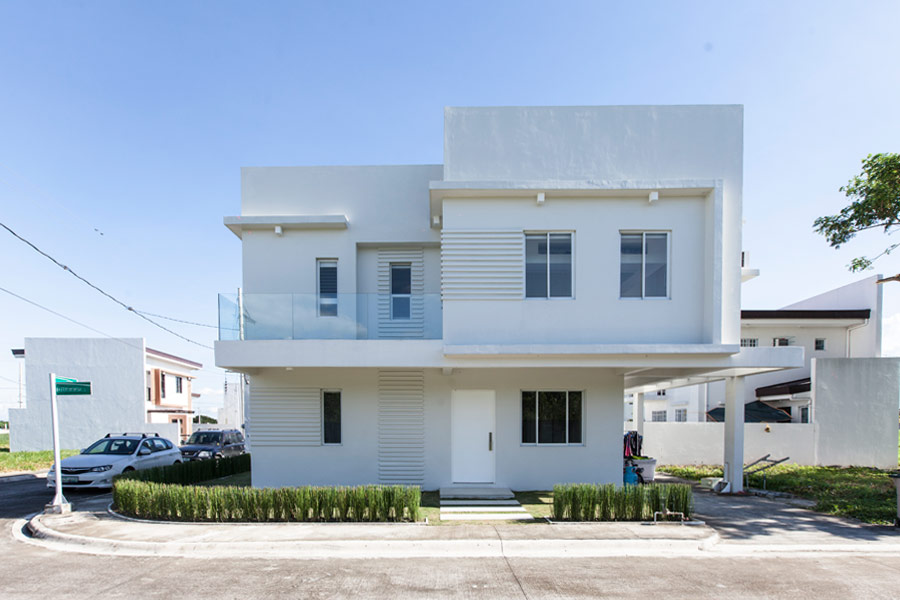
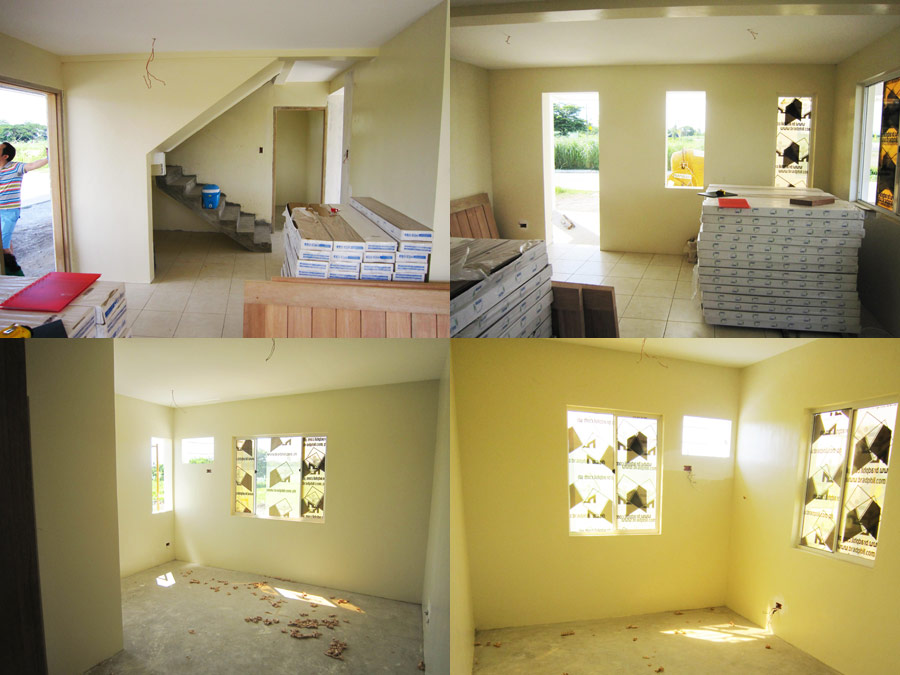
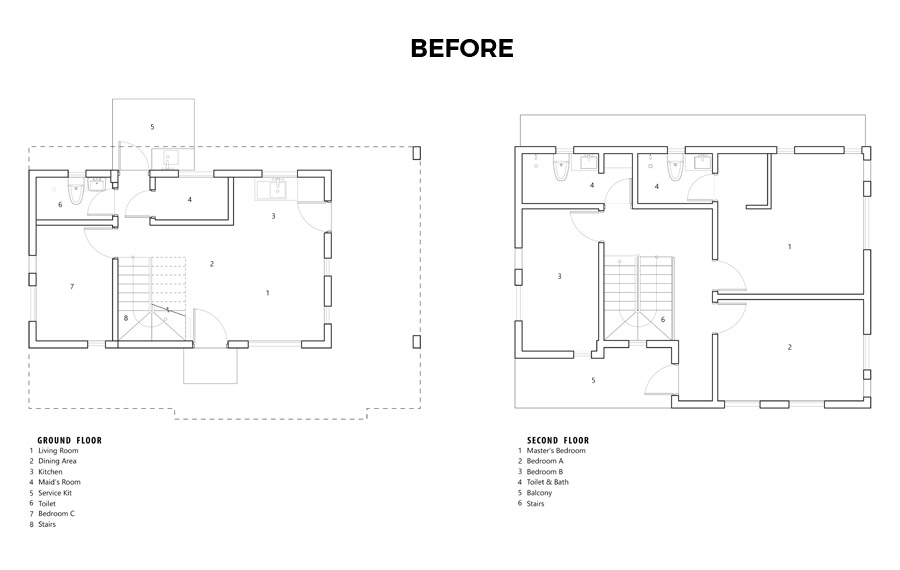
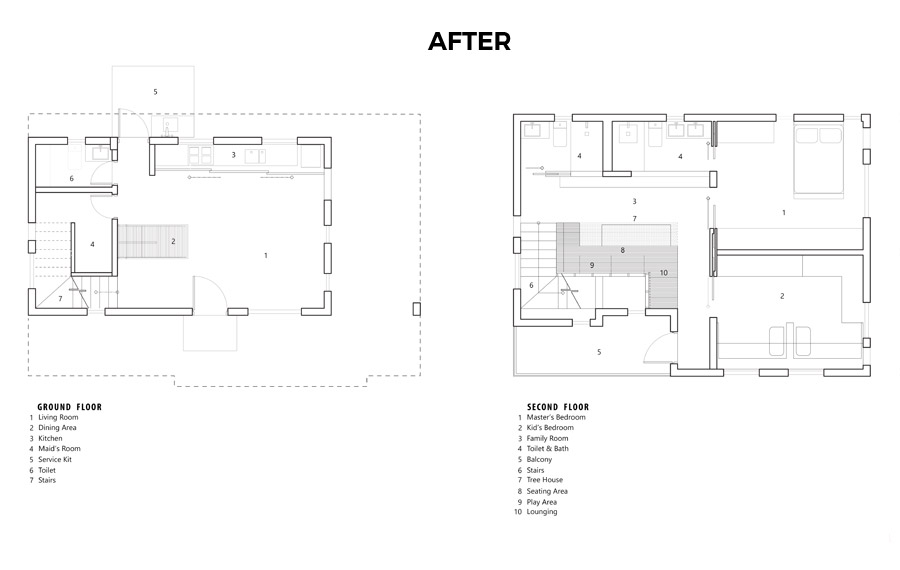
This article first appeared in BluPrint Vol 1 2017. Edits were made for Bluprint.ph.


