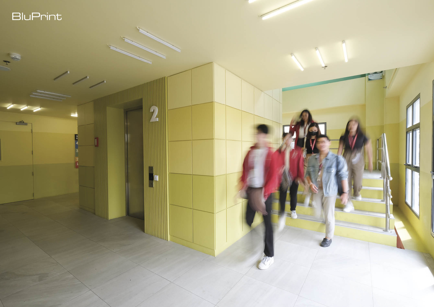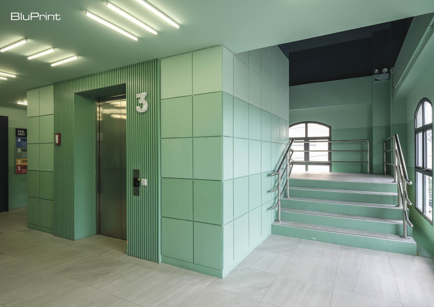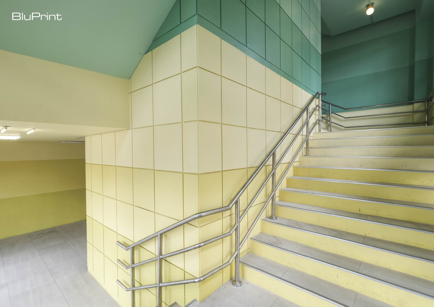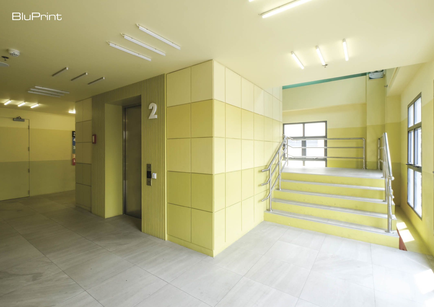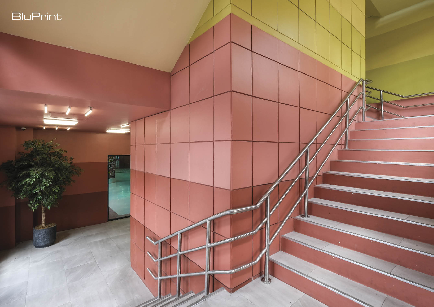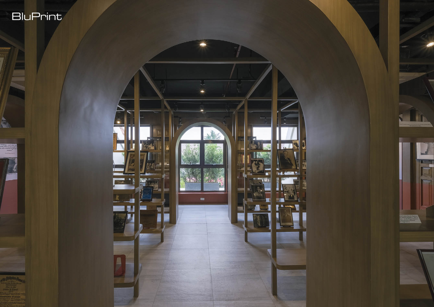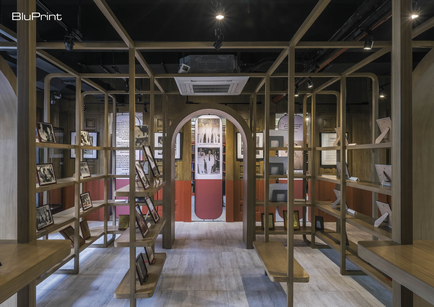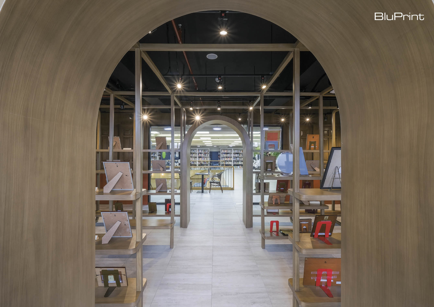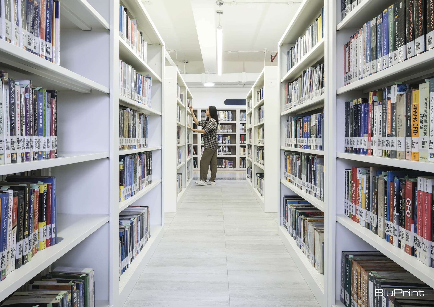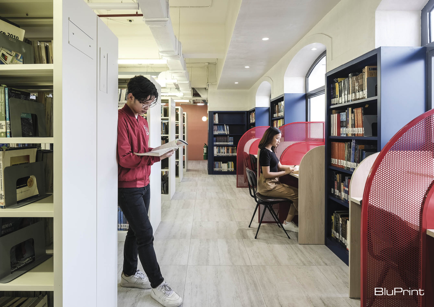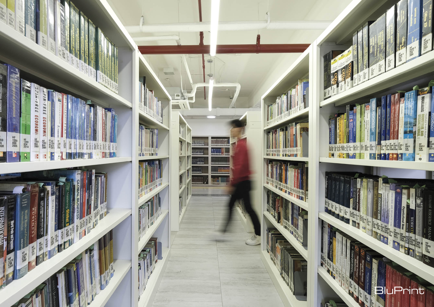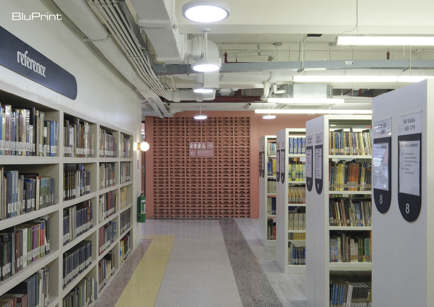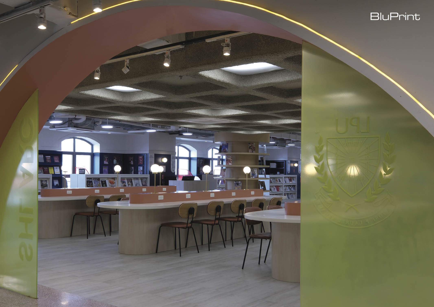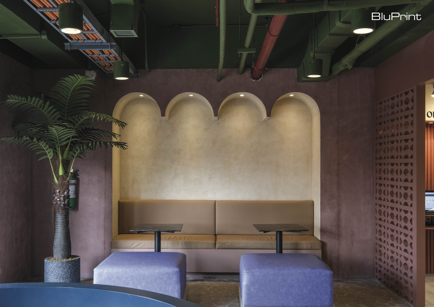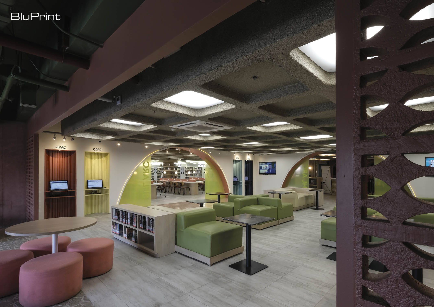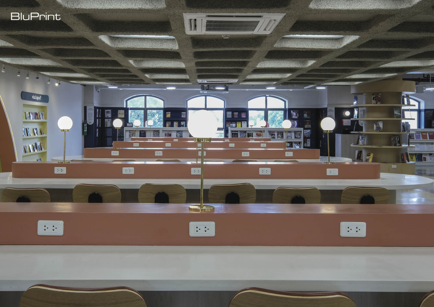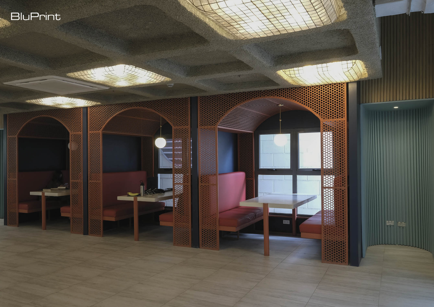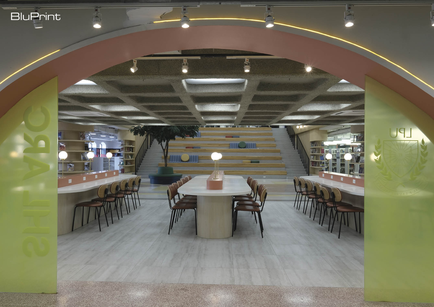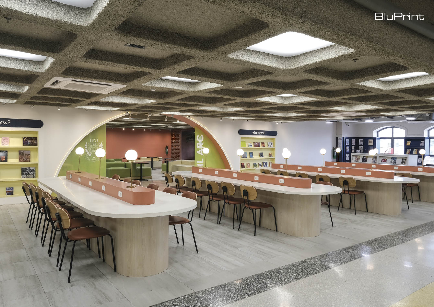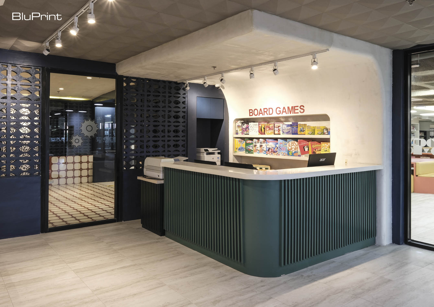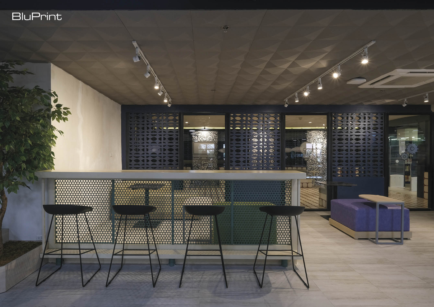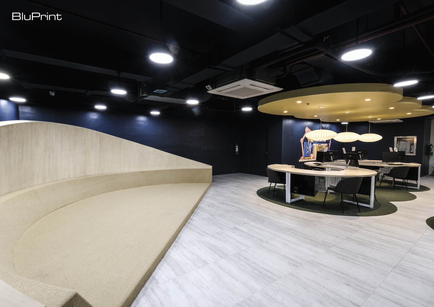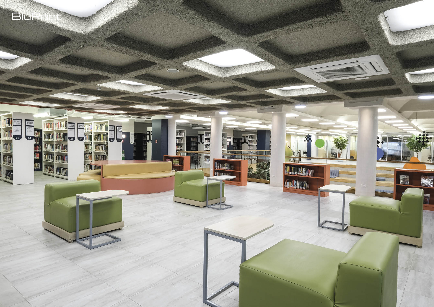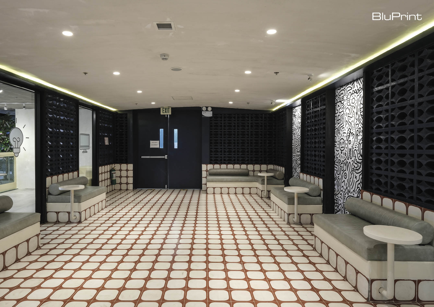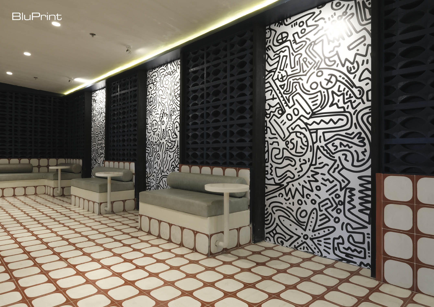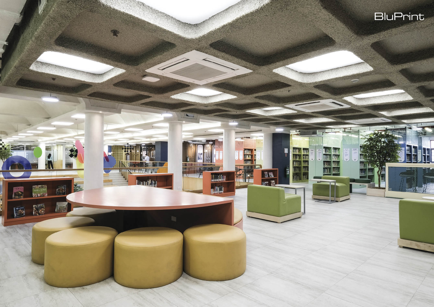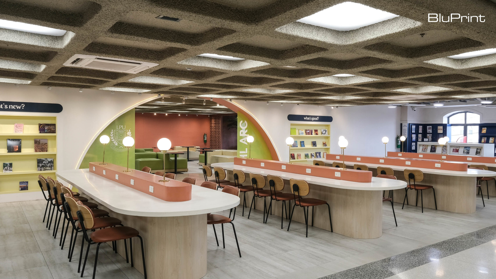
K-Drama Inspired: LPU’s Contemporary Library Offers a Fun Learning Experience
Intramuros in Manila is one of the historical sites in the Philippines. Dubbed as ‘the Walled City,’ the architecture inside features well-preserved buildings designed during the Spanish colonial period. Intramuros is the only place in the country which regulates the urban and architectural developments for cultural reasons enforced through a national law.
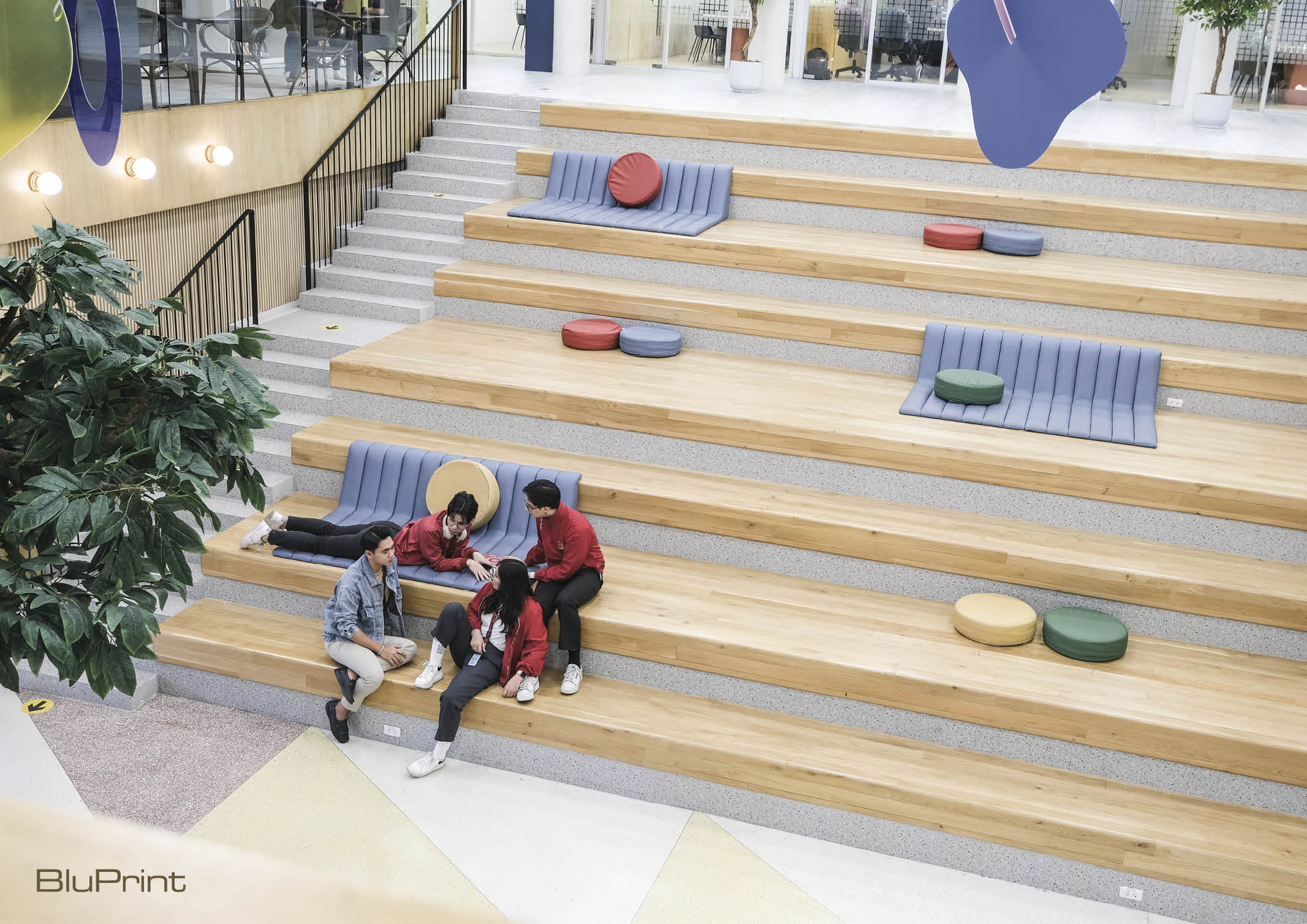
In the midst of Intramuros’ Spanish era architectural and urban character nestles the Sotero H. Laurel – Academic Resource Center (SHL ARC) of Lyceum of the Philippines University (LPU) – Manila Campus which was unveiled in September 2022 in celebration of the university’s 70th founding anniversary. It is a collaboration project between Studio Mara, spearheaded by Interior Designer Mara Manalo and Architect Adrianne Ong. Outside, the building easily blends with its neighboring institutions. The interior, however, is a refreshing contrast to the city’s old architecture.
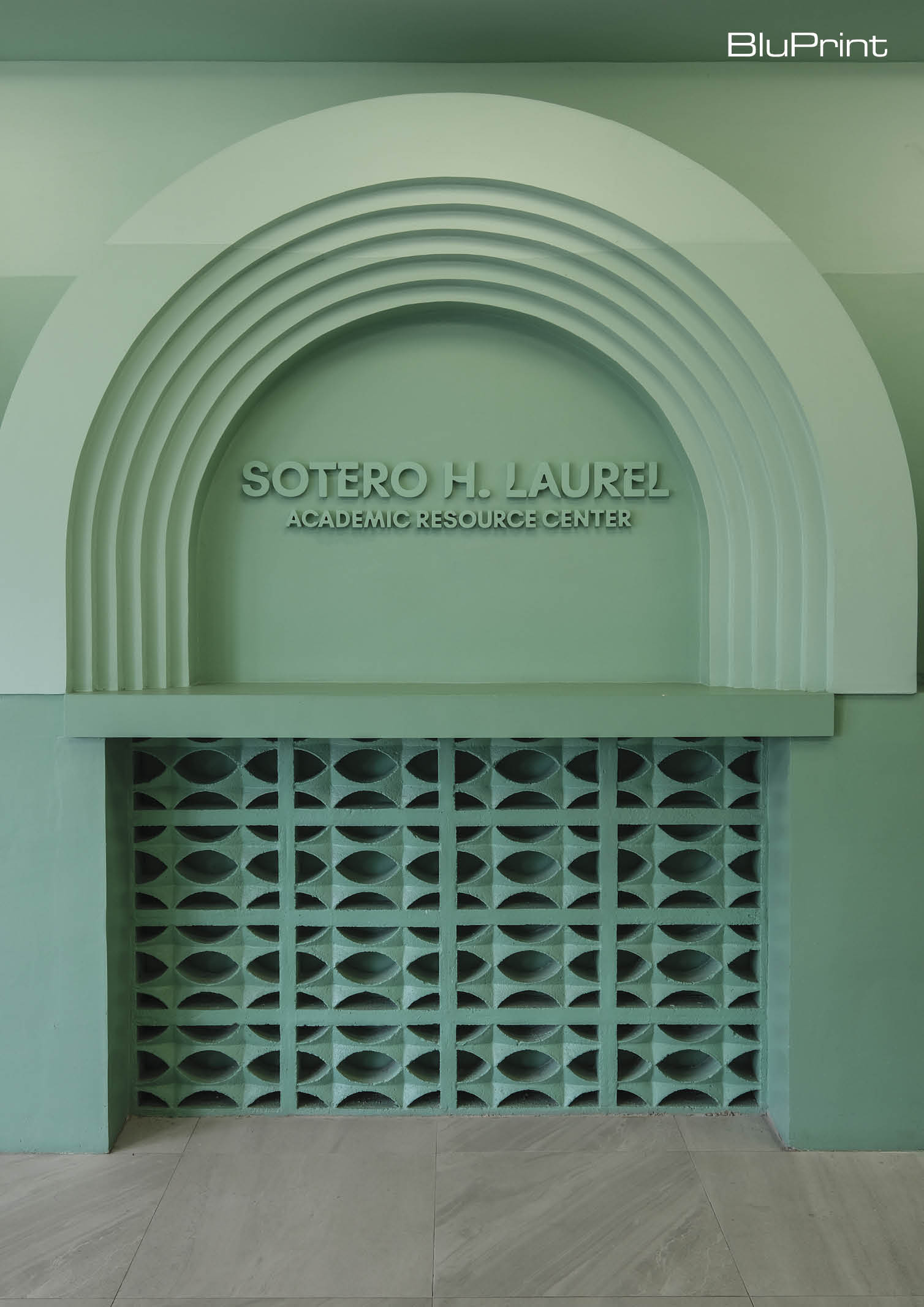
A Fun, Contemporary Resource Center
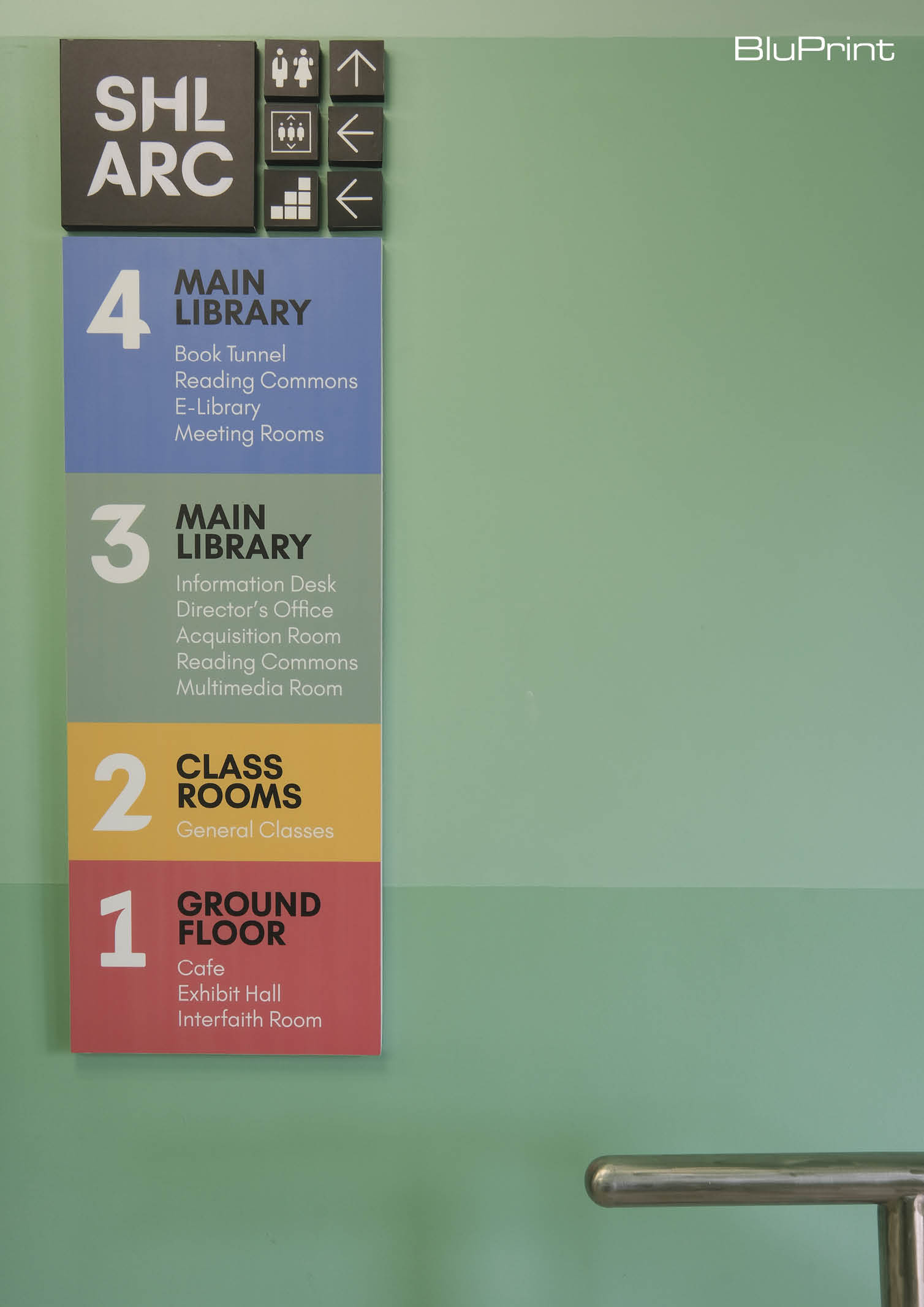
When you enter the library, the first thing you will notice are the colored corridors which vary each floor. The first floor is an open space where the university can host small events or academic activities. One side of the room is a lounge area which soon will be converted into a cafe where students can hangout over a cup of coffee.
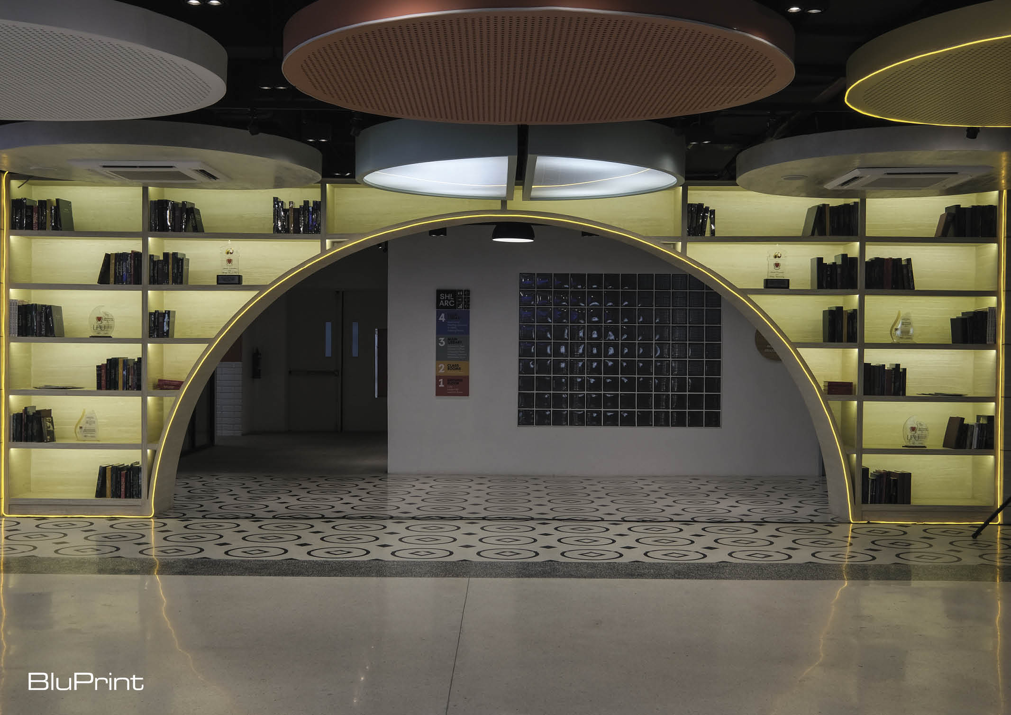
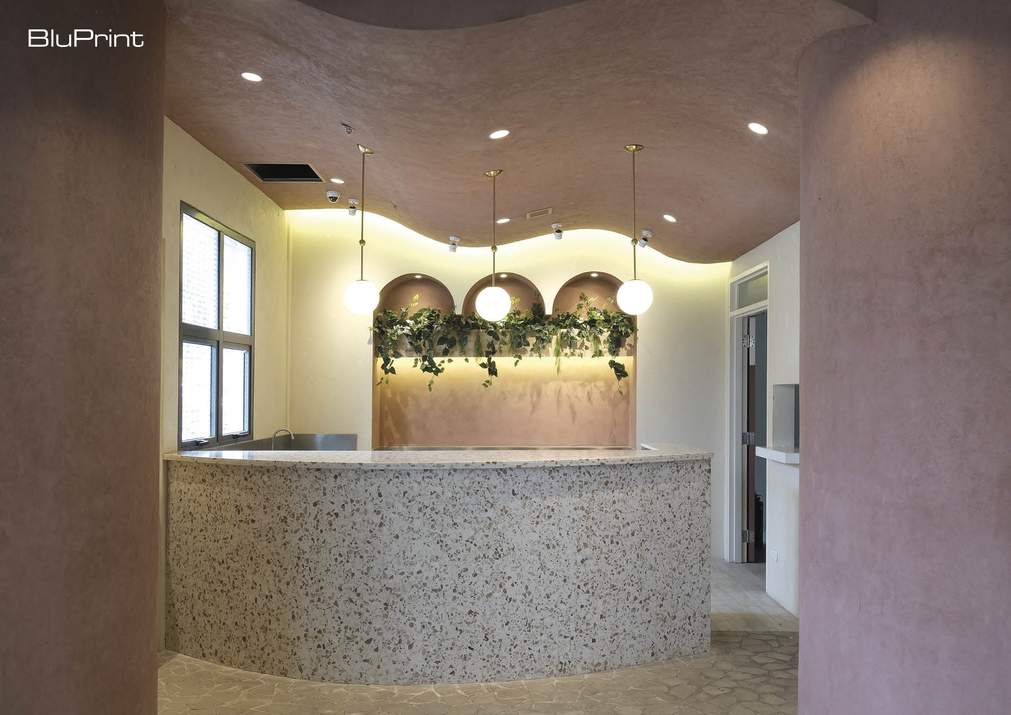
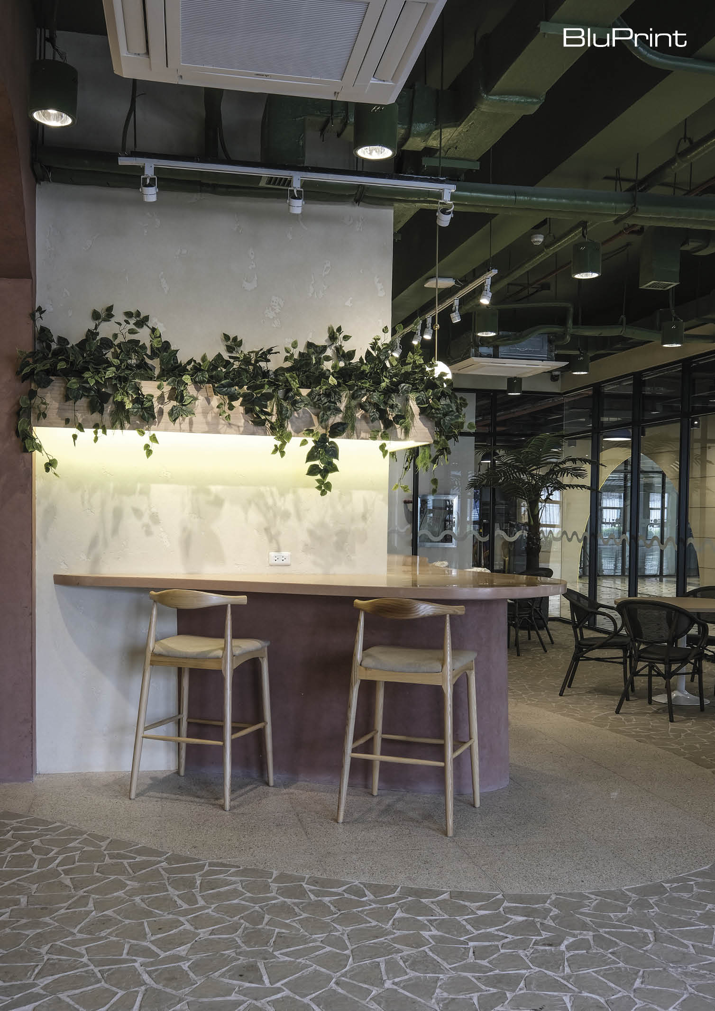
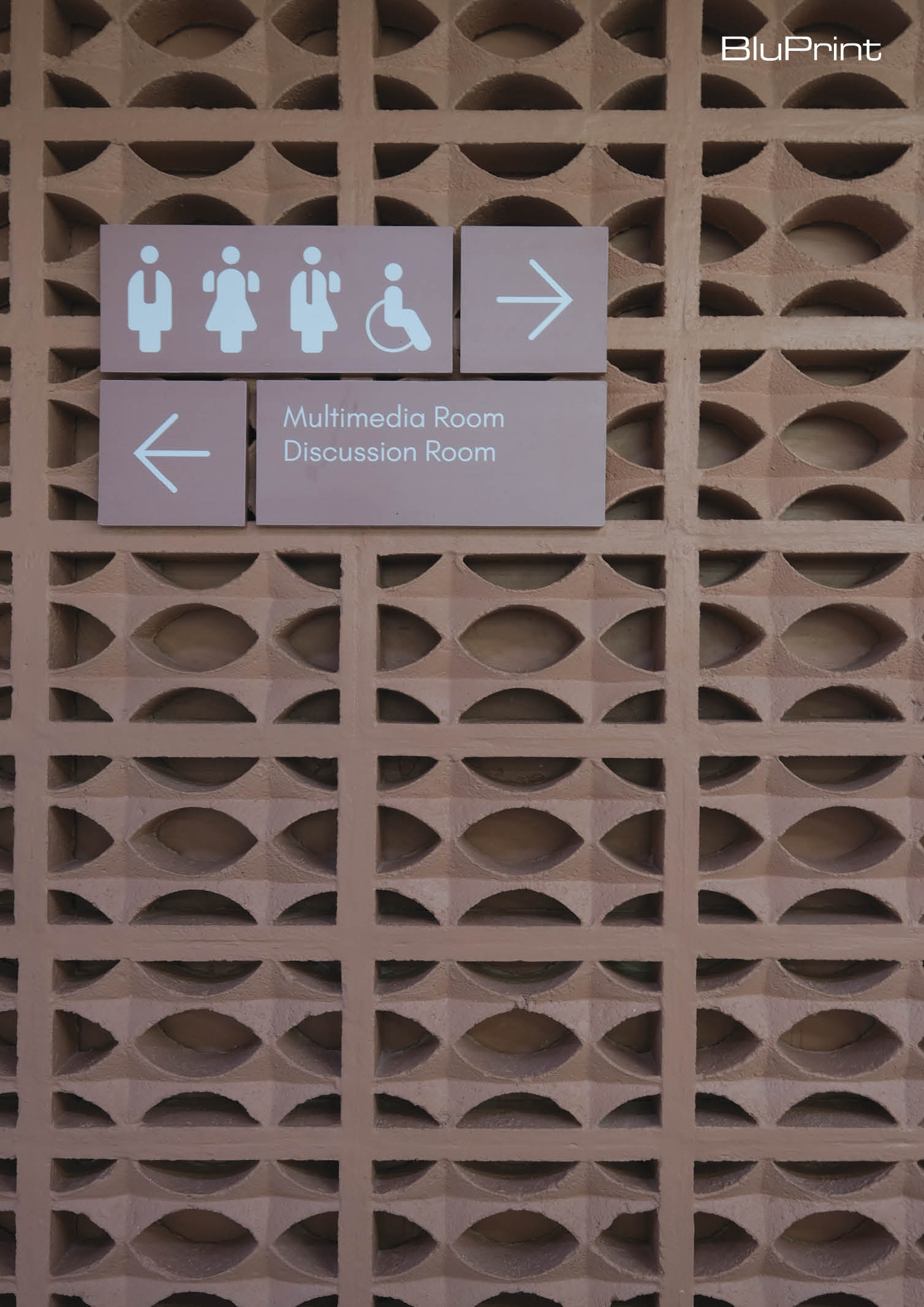
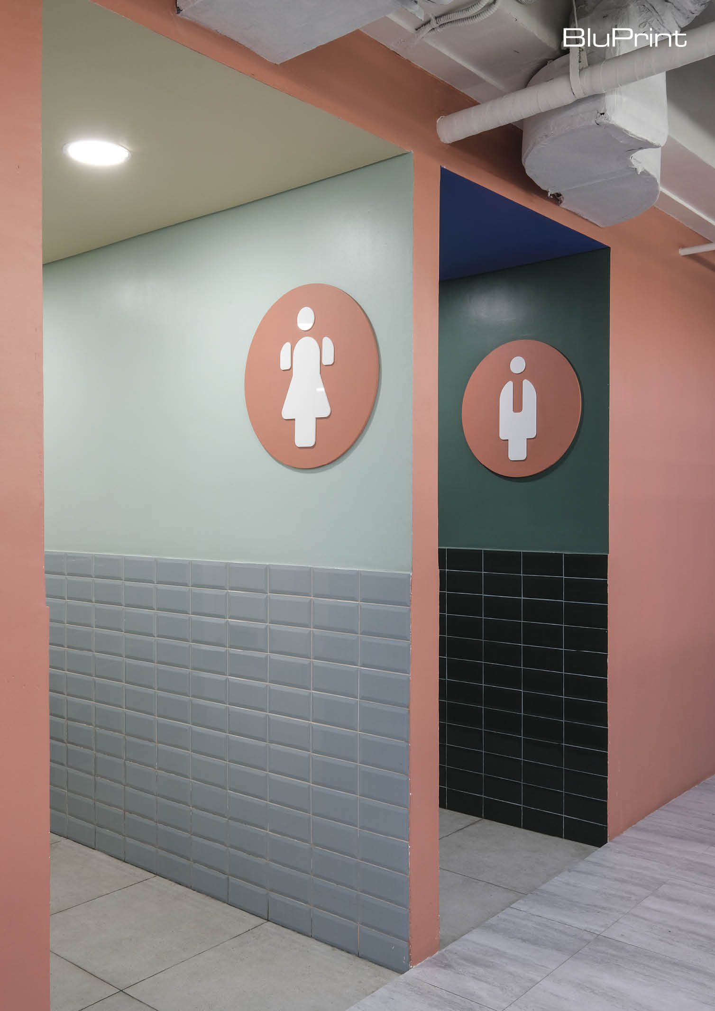
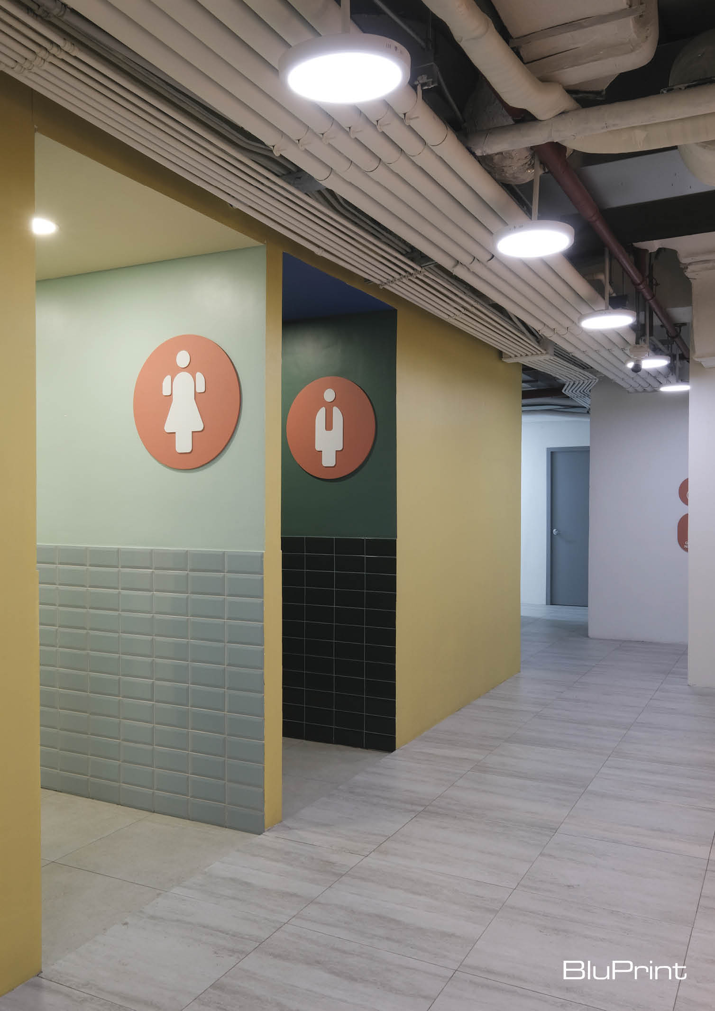
Having a diverse population of students, the university also added an interfaith prayer room where students, regardless of religious beliefs, can pray. Gender-neutral restrooms are also placed in all floors of the library.
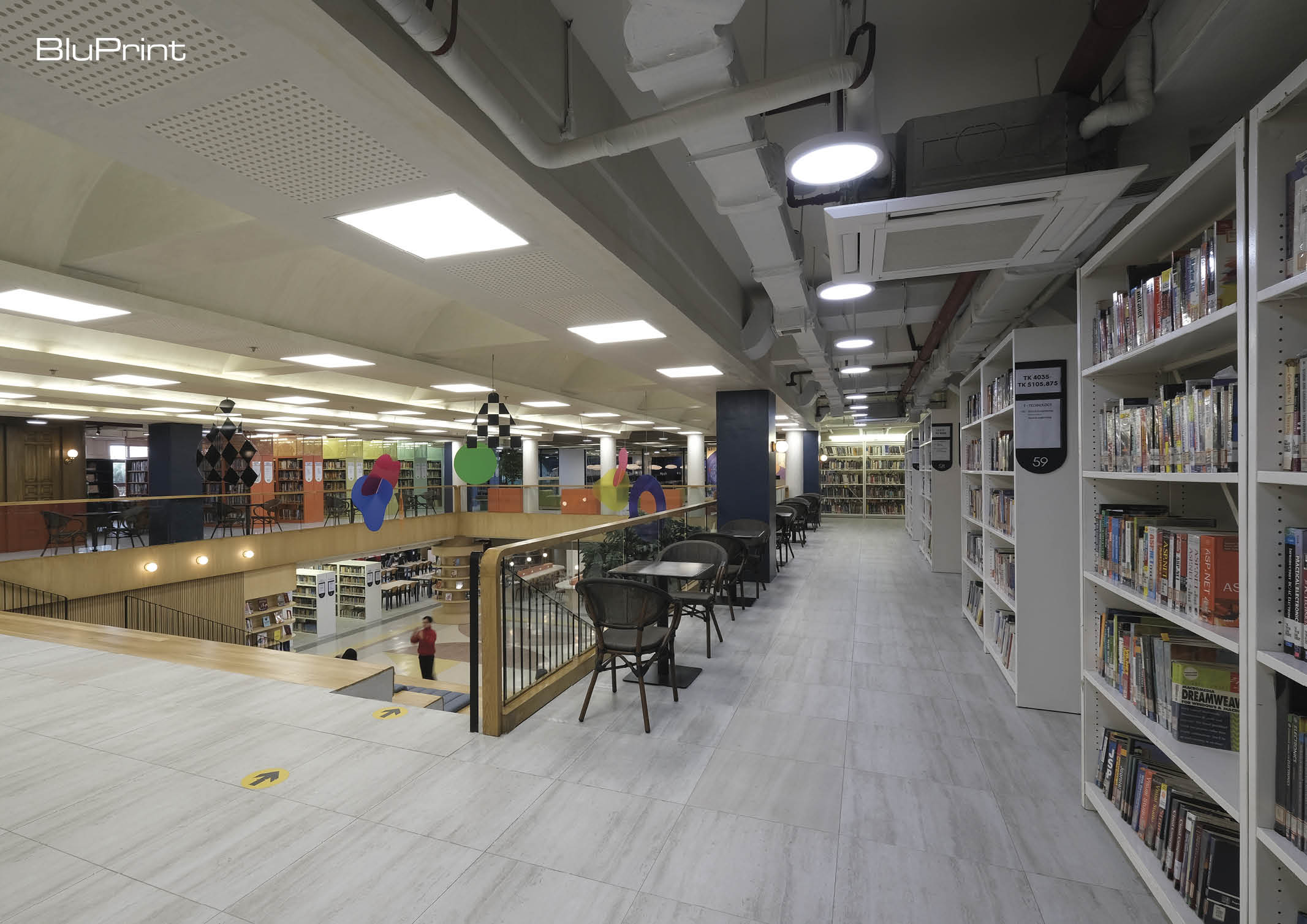
Upstairs, students and faculty members can access a wide range of book and magazine collections. The main library features a big staircase where library goers can use to go from the third floor to the fourth. The center of the staircase has wide steps where students can sit to read or rest. Several cushions are placed so students and teachers can sit comfortably.
The main library is characterized by its pastel-colored details. Studio Mara also played with different textures and patterns, giving every area a unique character.
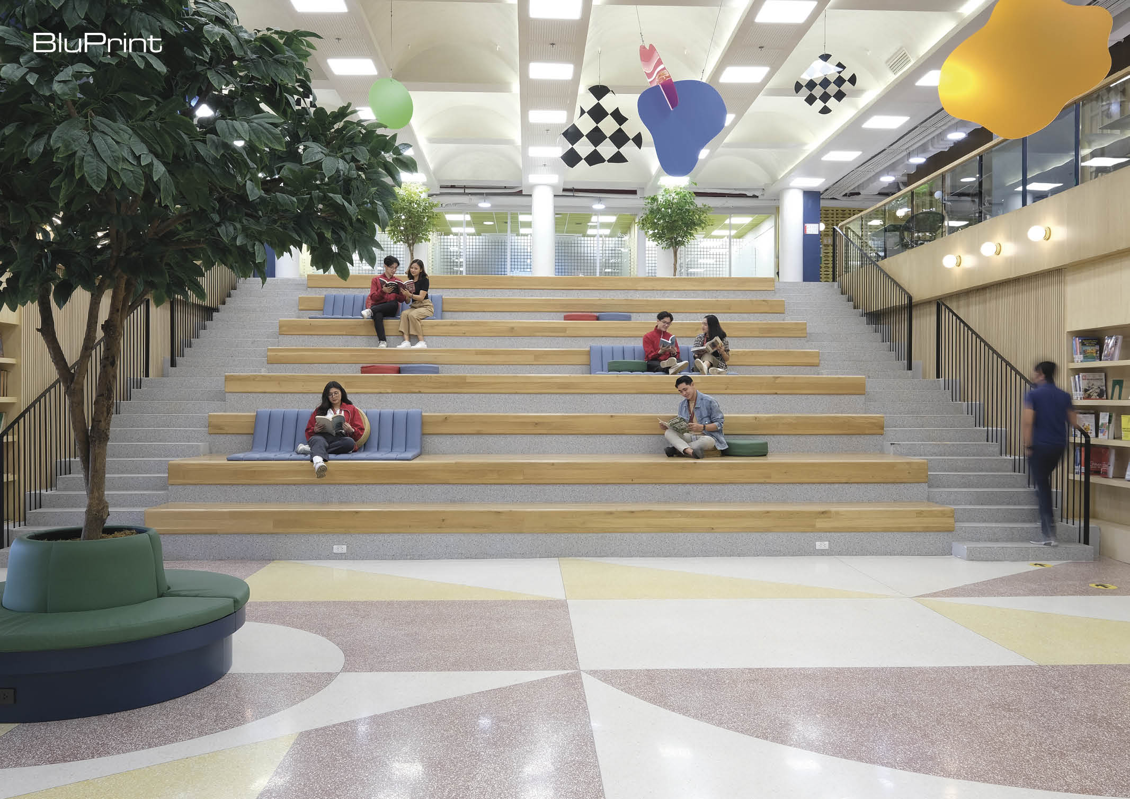
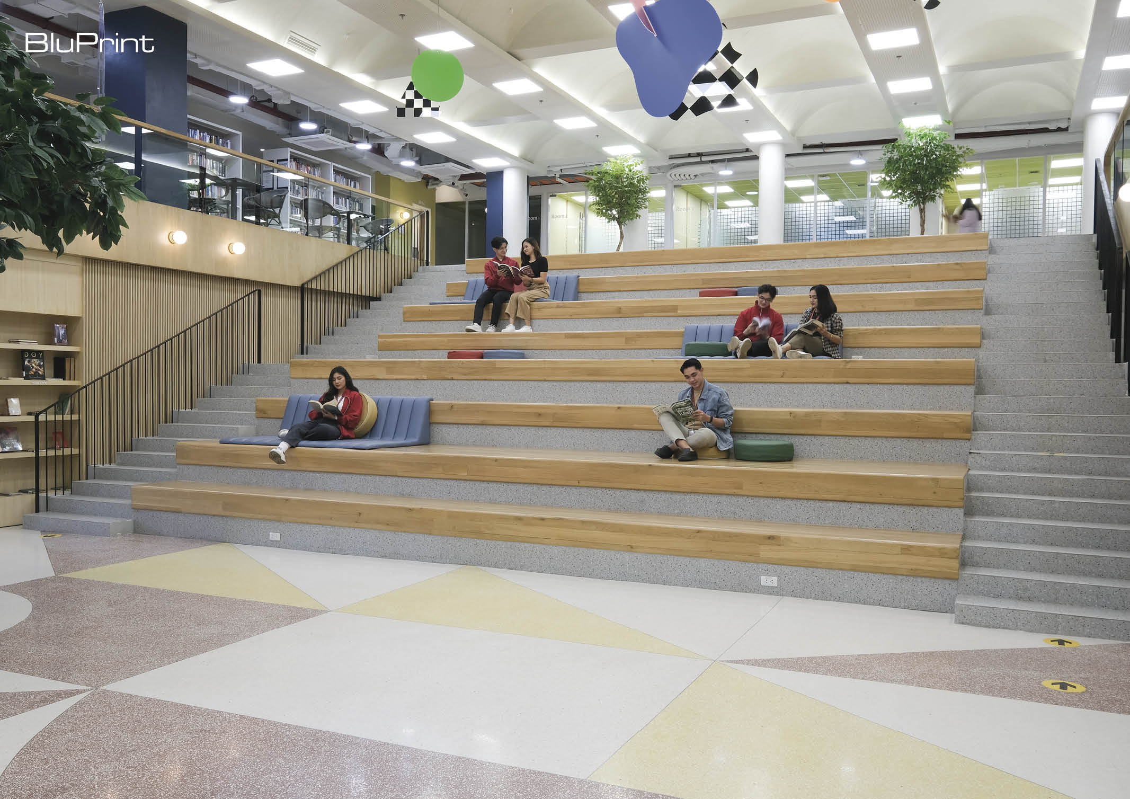
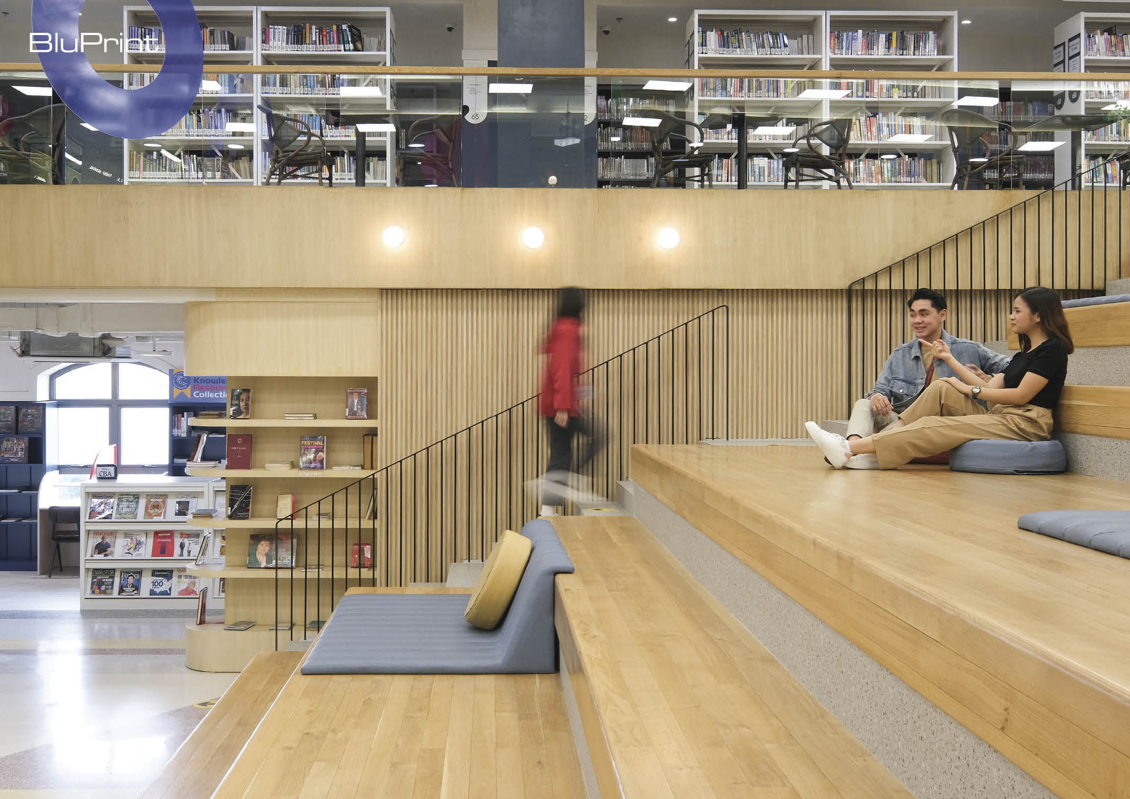
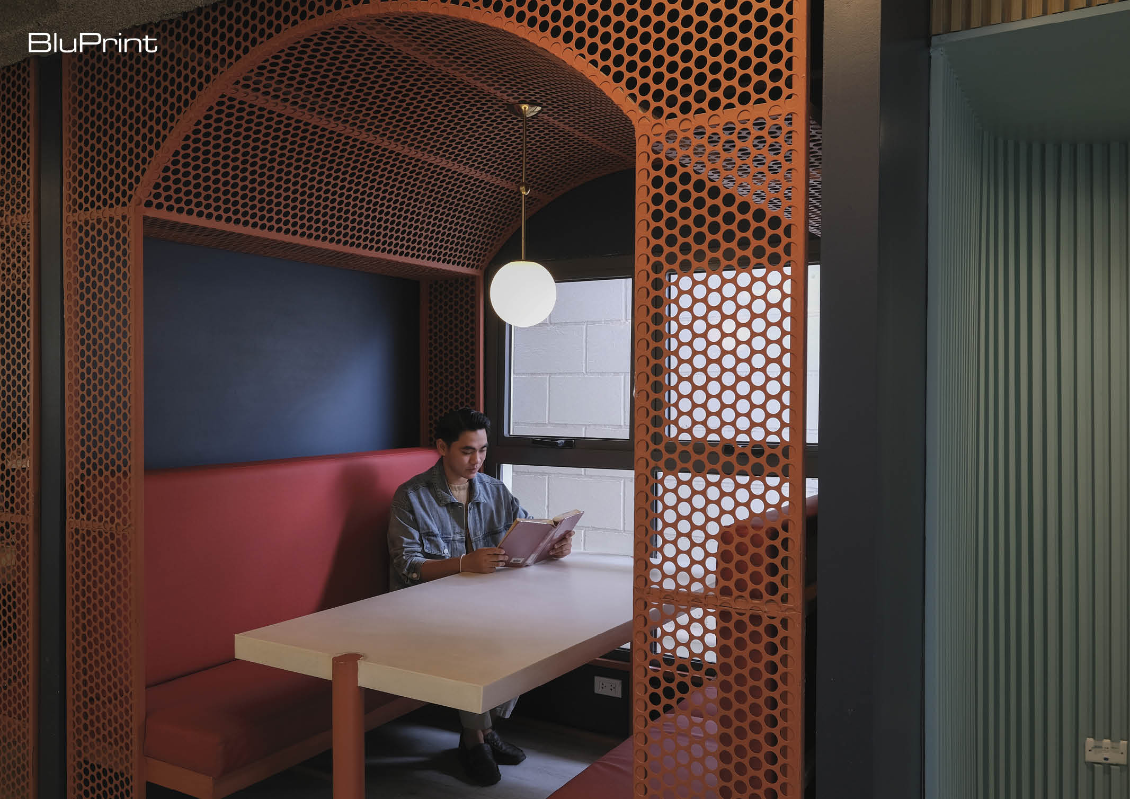
Like other libraries, the space also has tables and seating areas suitable for different types of learners. Students can find solo tables if they want to study alone, tables for groups, and spaces for casual learning. The design team also made sure to install enough outlets to cater to students with gadgets.
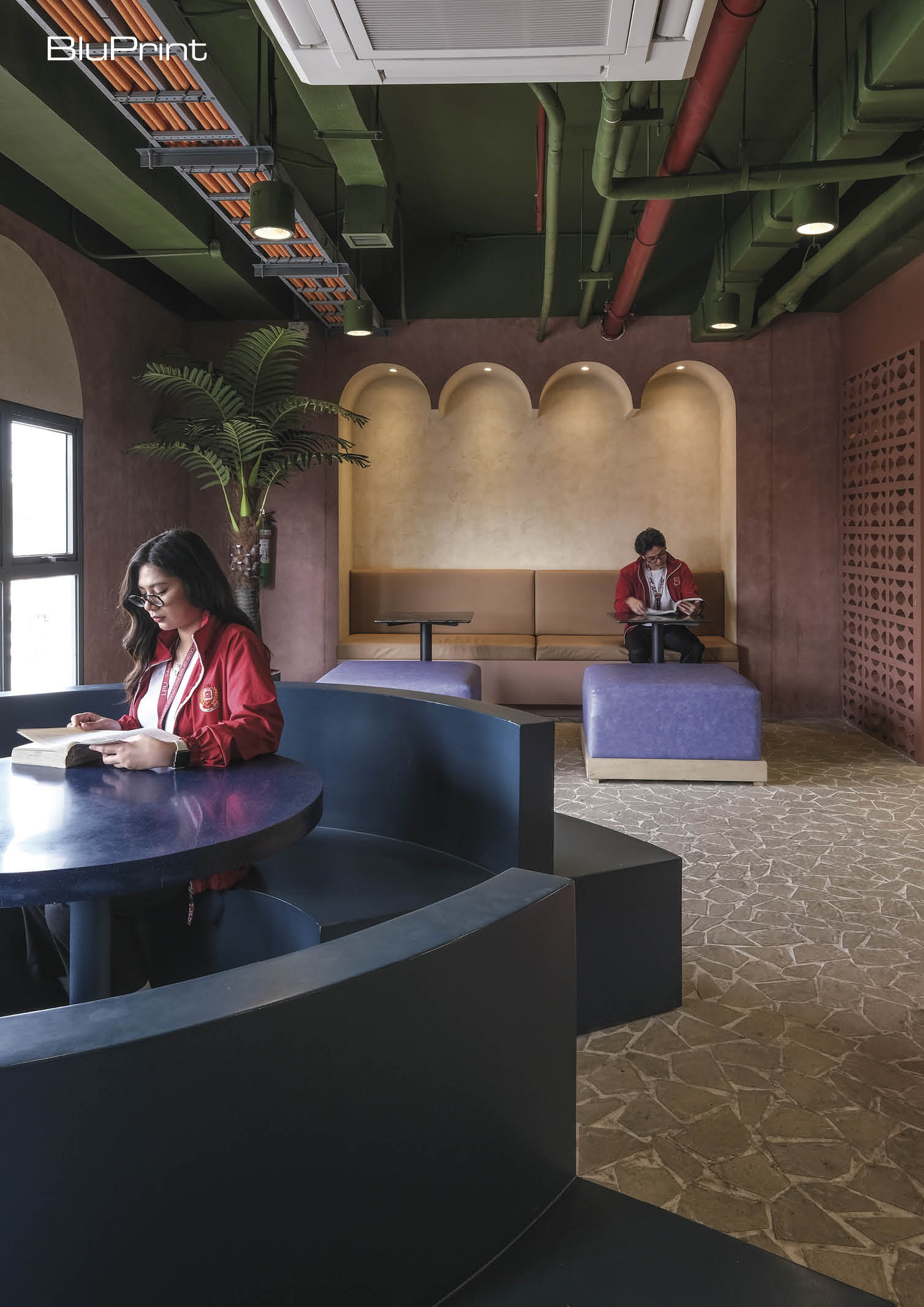
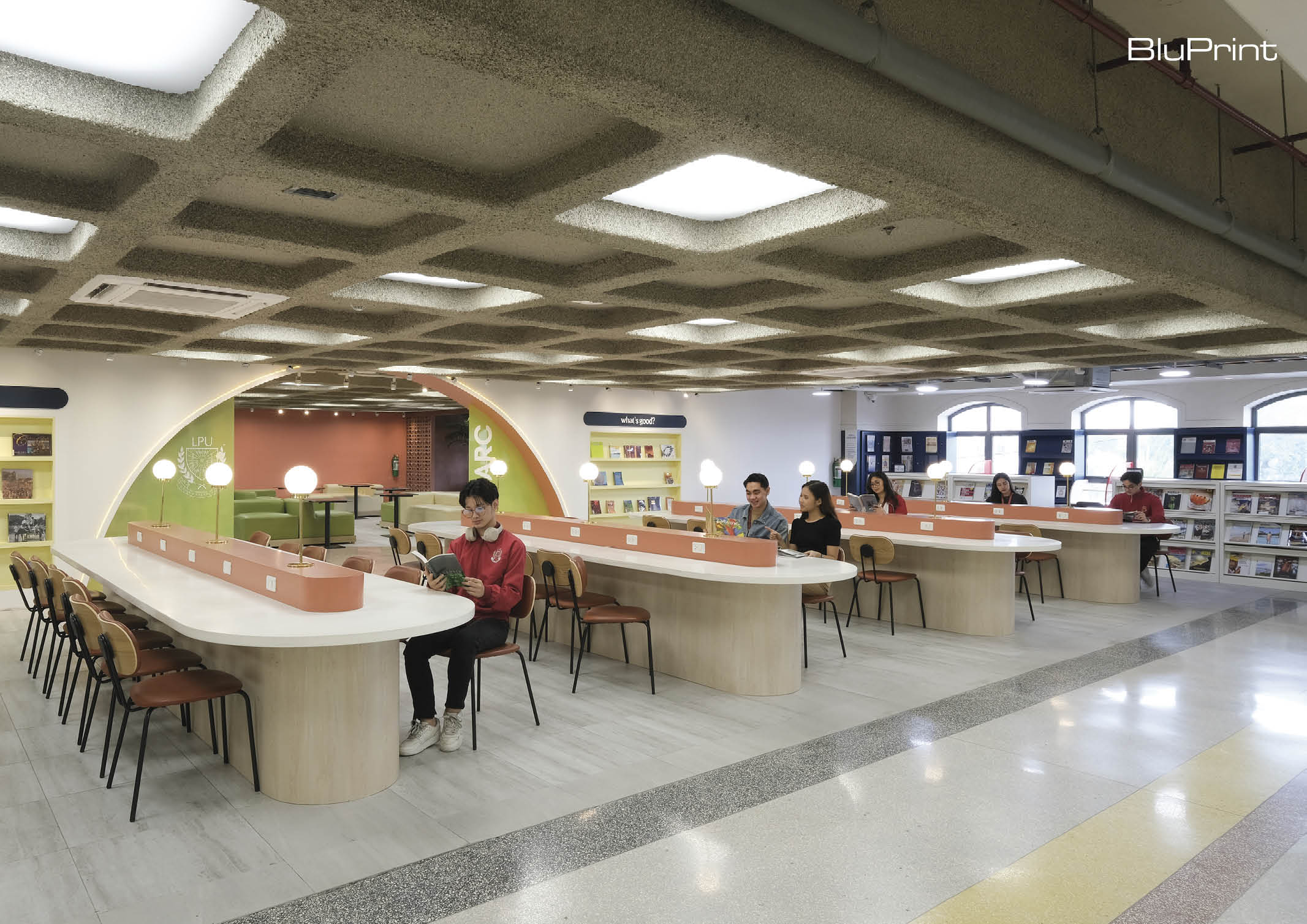
“In terms of function, we studied how the previous library was designed and how we could improve it,” shares Manalo. Her team has considered all kinds of students that could possibly use the library.
The library is not only open for studying and research purposes. It can also be a place where students and teachers can rest and play. The university wanted the library to serve as a second home to students, especially to those who live far from the campus.
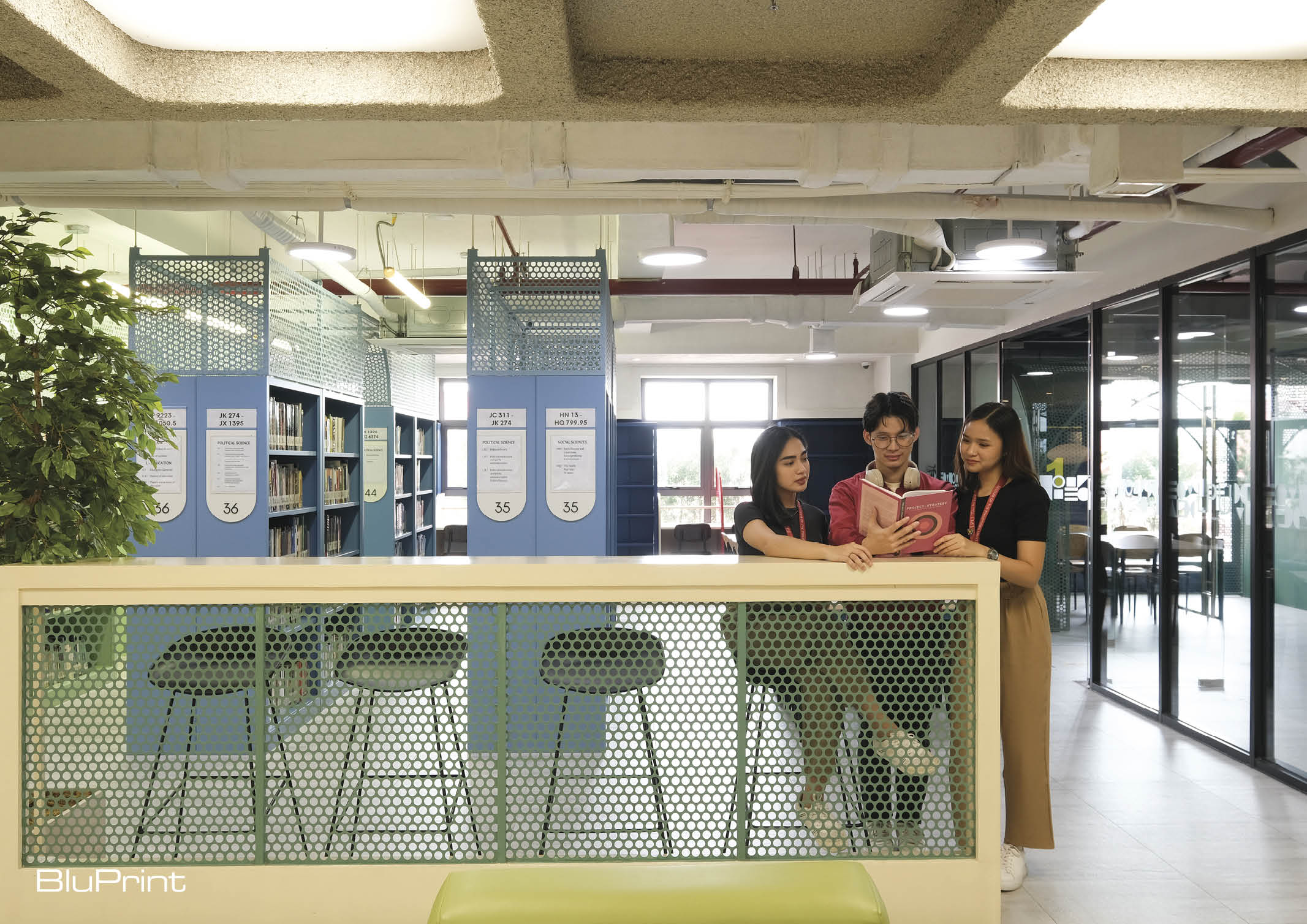
“We’re hoping that this library could give the students all the comforts they need, way beyond the typical function we know libraries for—studying. With enough rest and play, we hope students can learn and grow more holistically,” says Manalo.
The Inspiration
Paolo Sotero Laurel, assistant vice president for non-academic operations, approached Studio Mara to work on SHL ARC’s interior design in the hopes of offering a new learning experience to students. The project temporarily halted during the pandemic and it was the time Laurel had watched the Korean drama series ‘Start-up’.
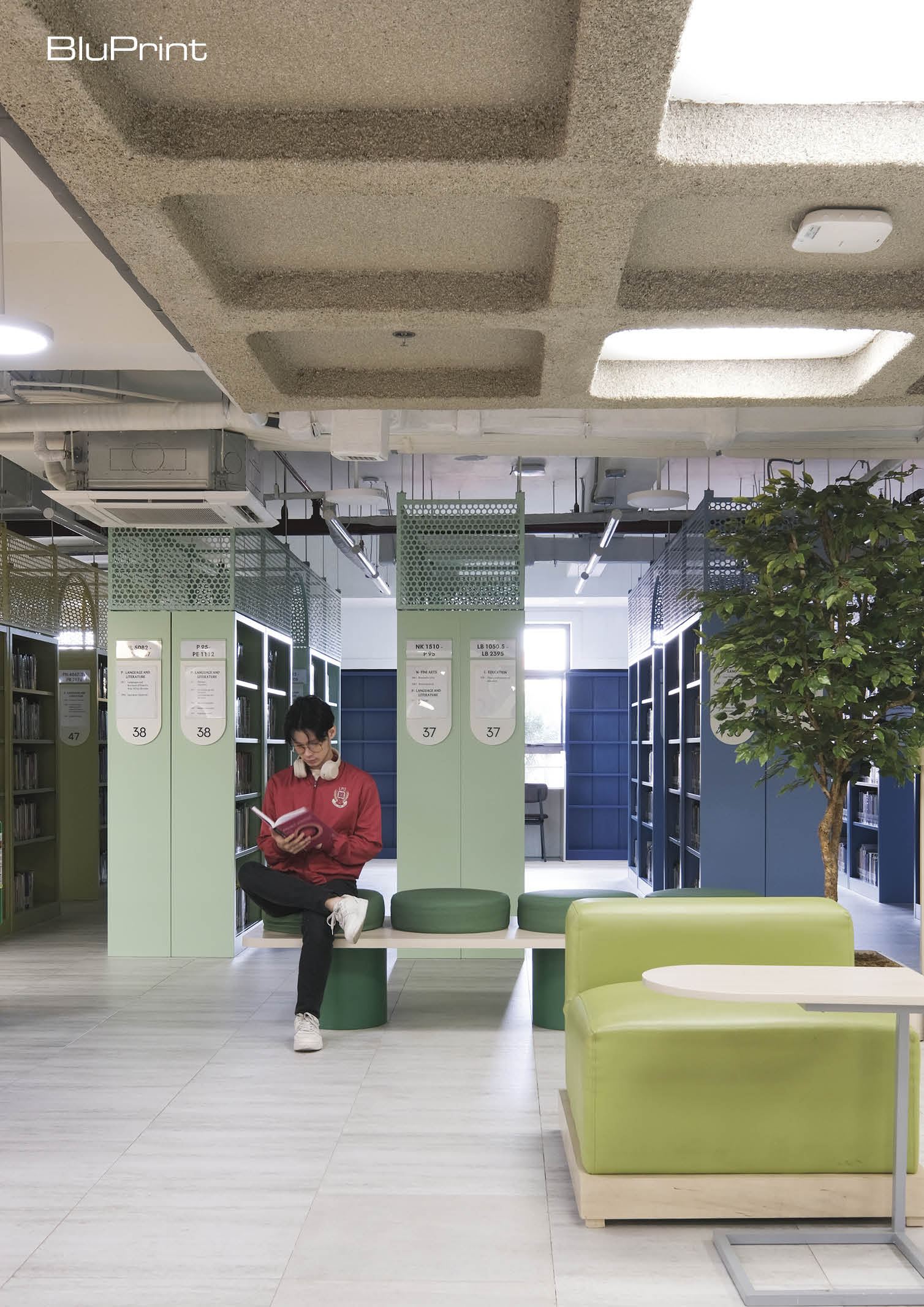
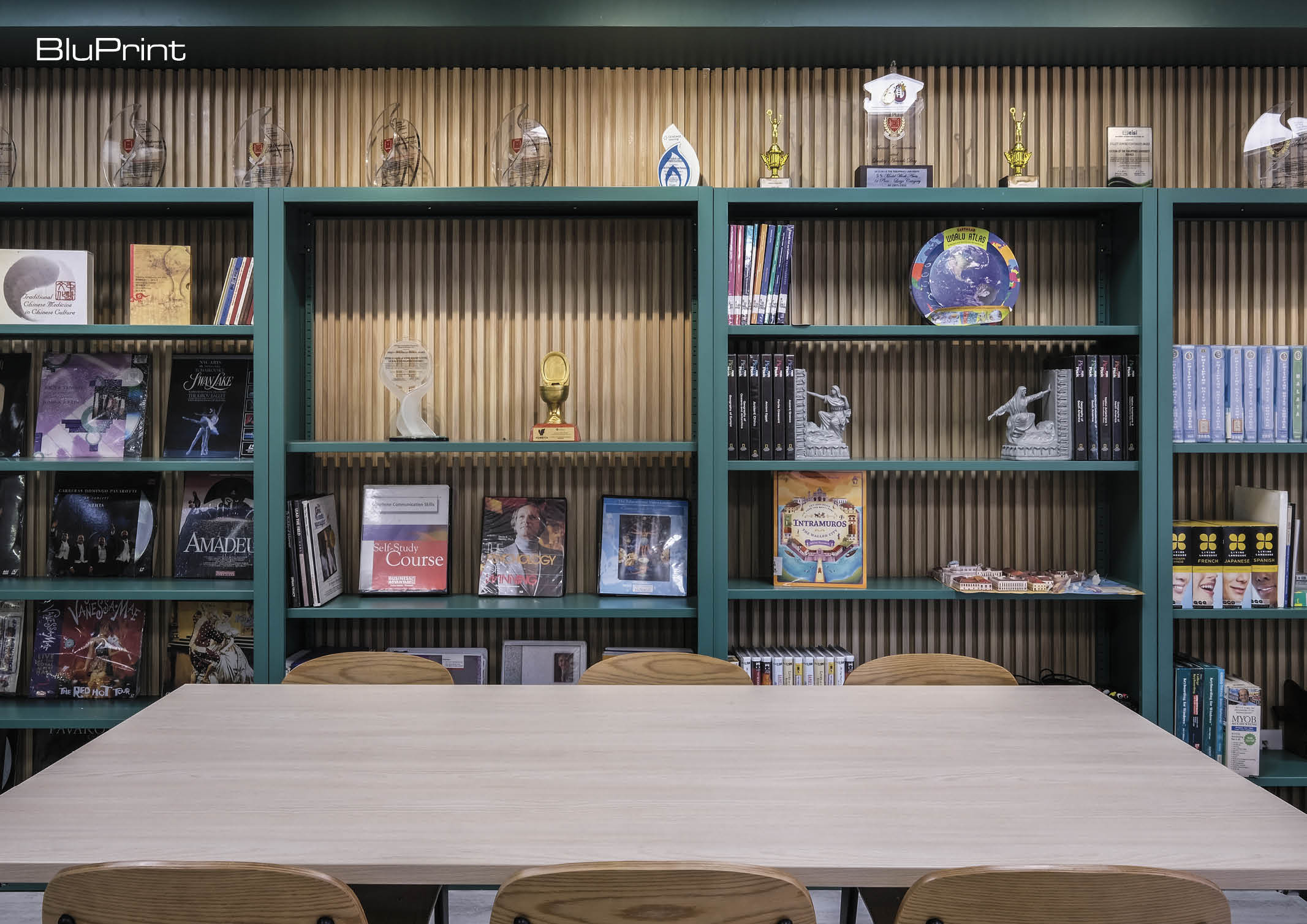
Manalo explains that in the series, they have Sandbox, a community center for budding entrepreneurs. “We worked on the design thinking that SHL ARC should have the same energy as Sandbox, a warm beautiful space conducive for learning.”
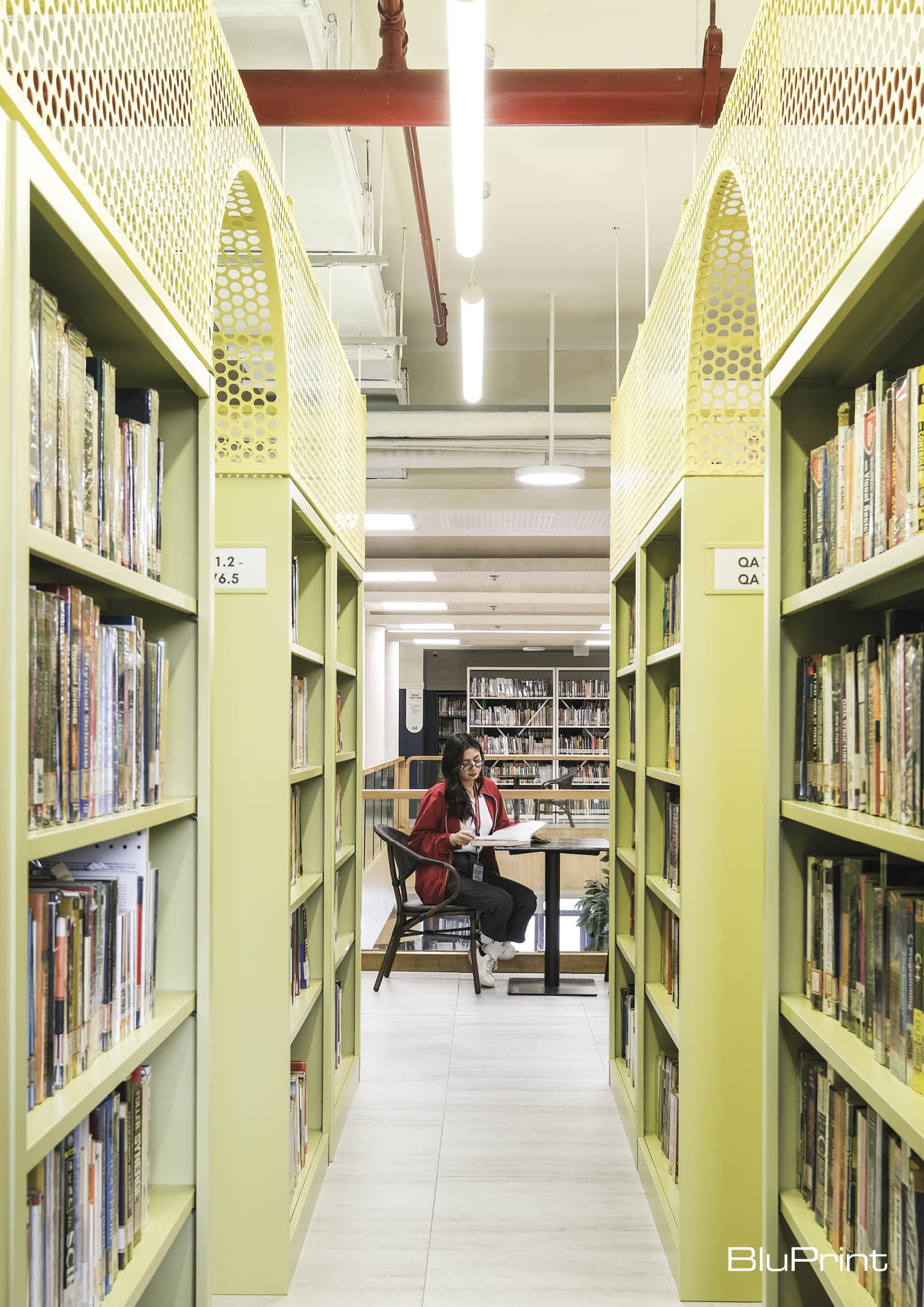
Instead of copying the Sandbox, the design team established that SHL ARC should have a personality on its own during the design process. The team had considered its context, functions, and what they wanted it to be.
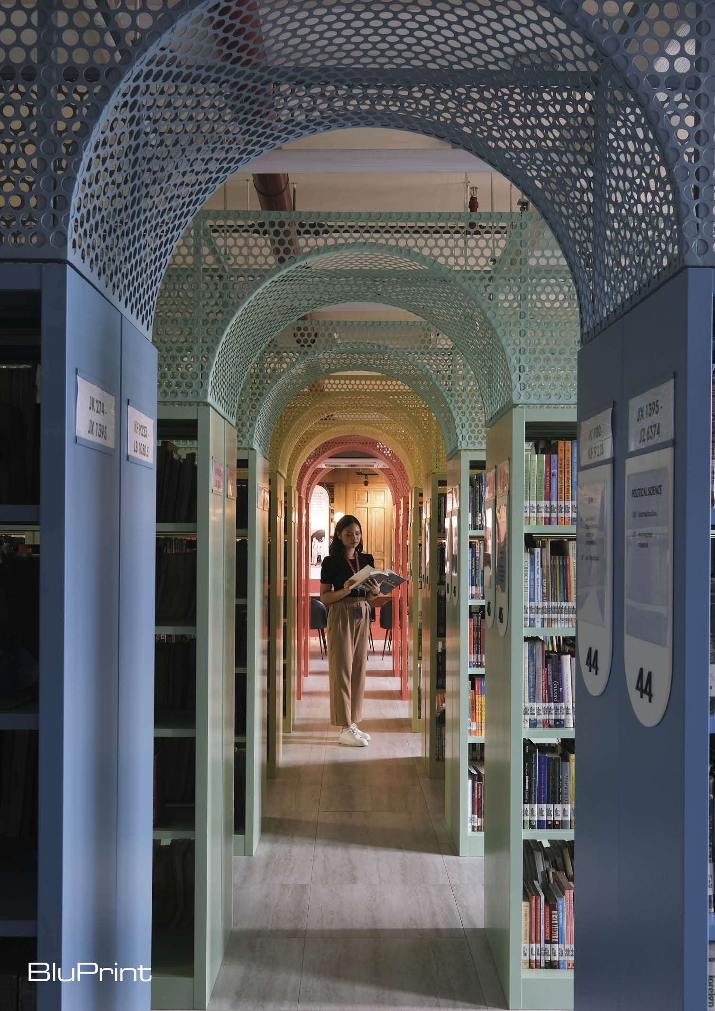
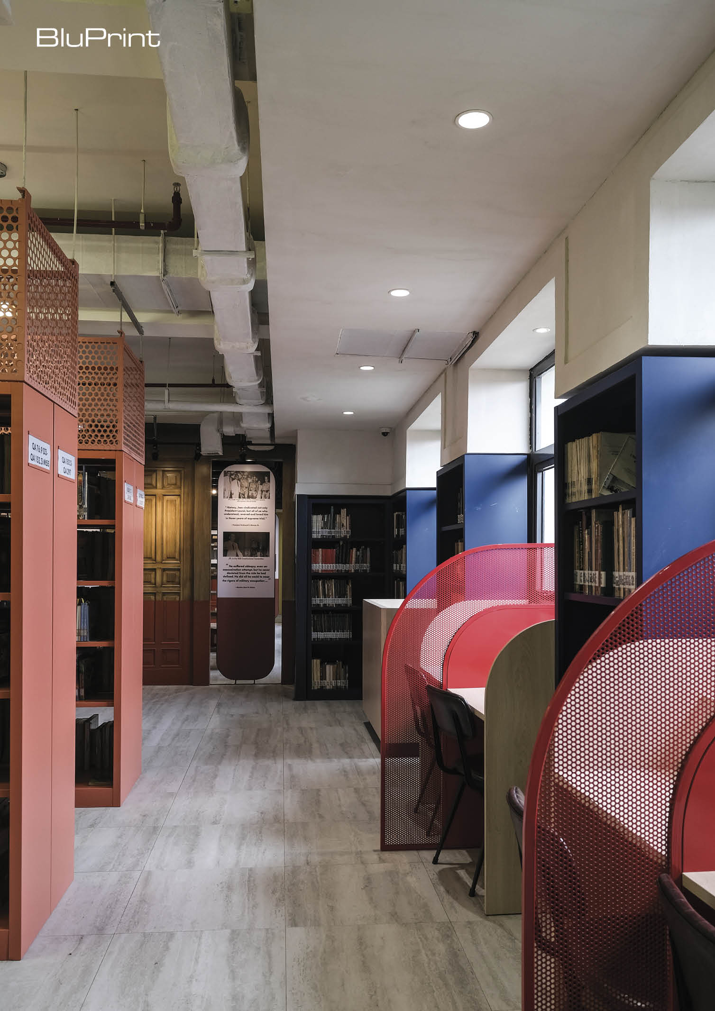
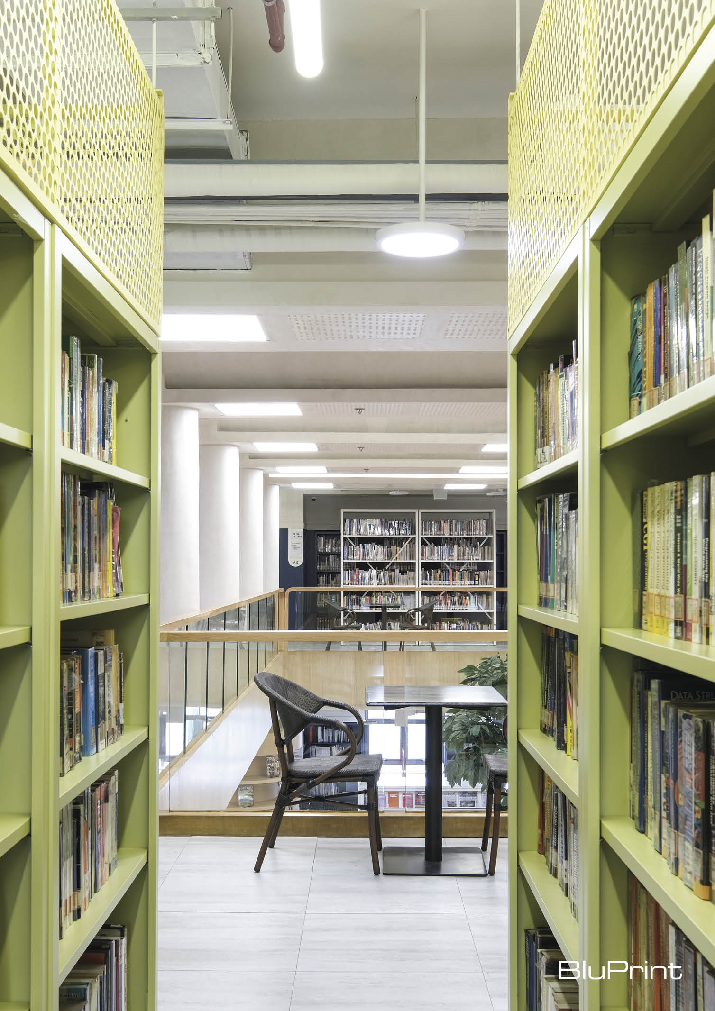
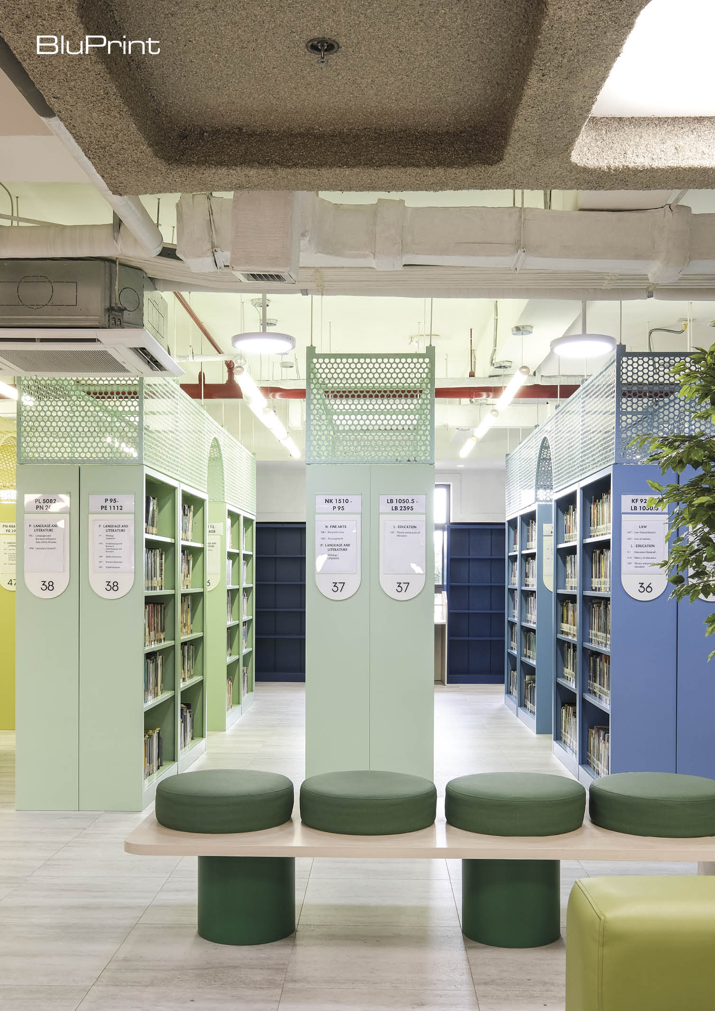
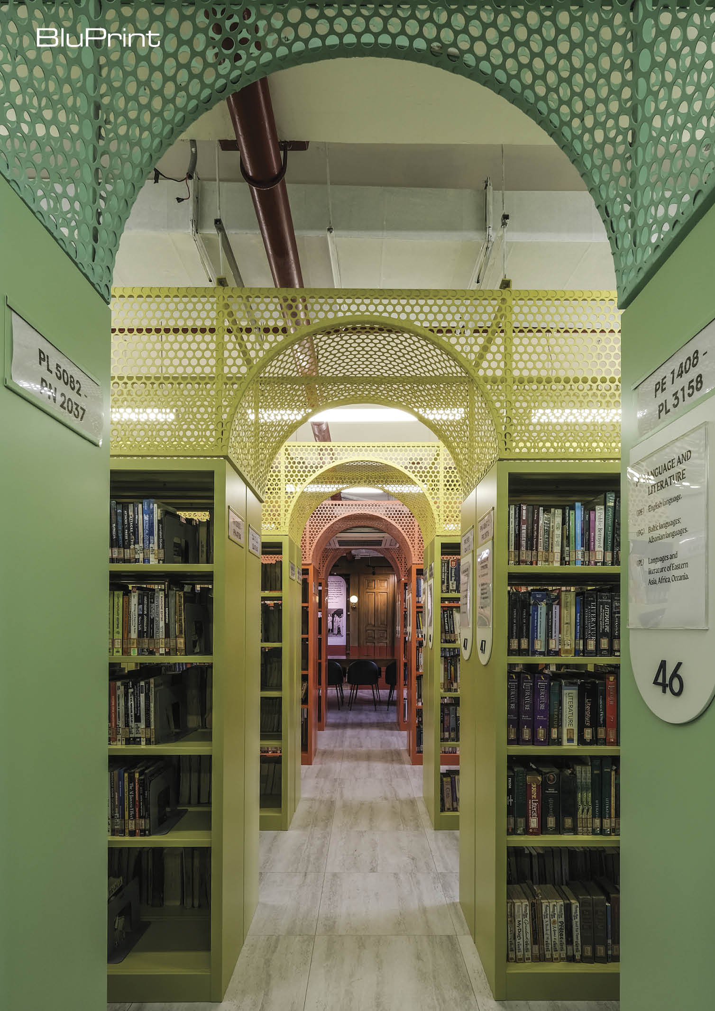
Although the library is characterized by its fun and contemporary design, Studio Mara still alluded to it being a classic, especially since it is located in Intramuros, Manila. The design team mixed different local and traditional materials, such as adobe, machuca tiles, and terrazzo in a different way.
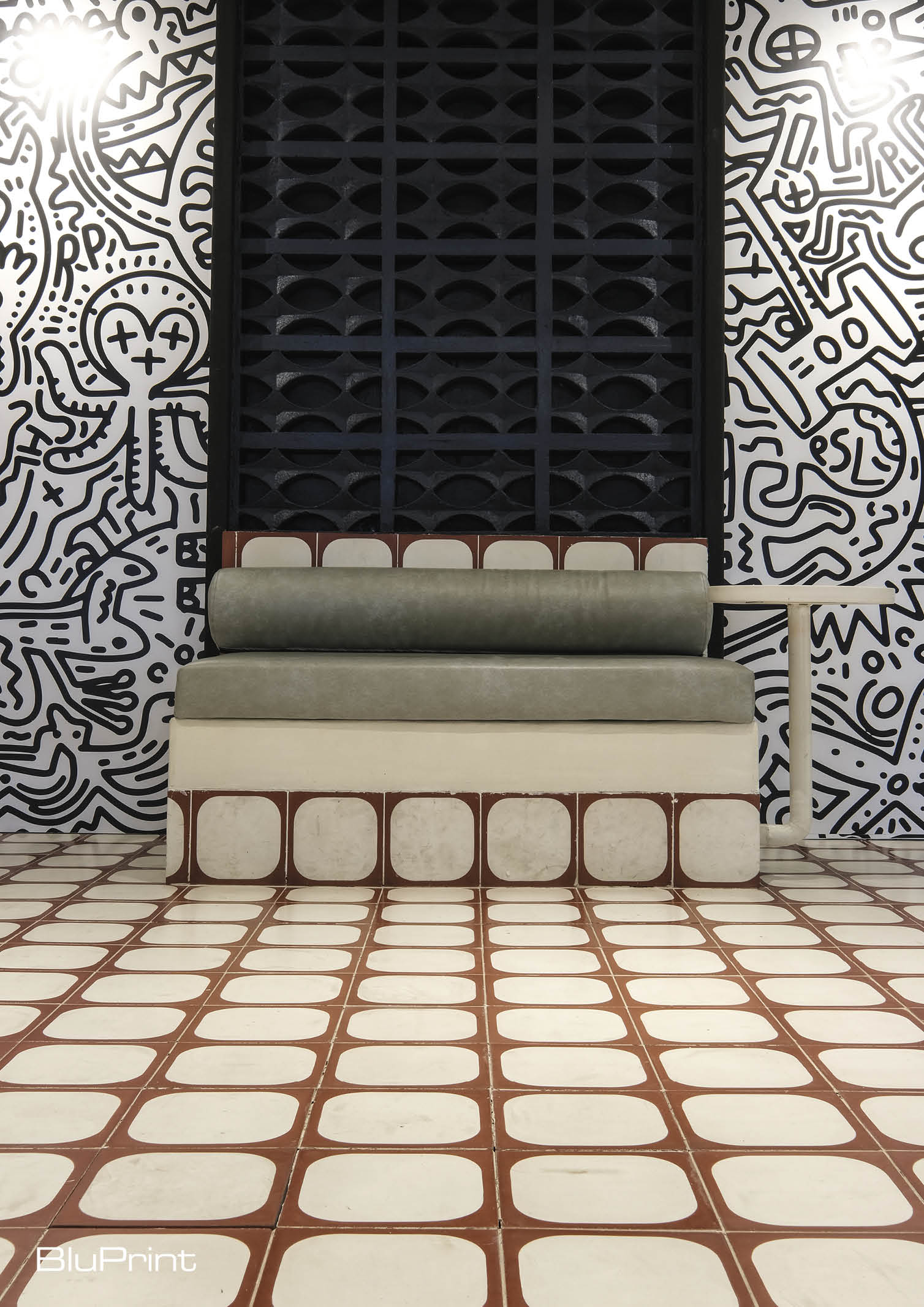
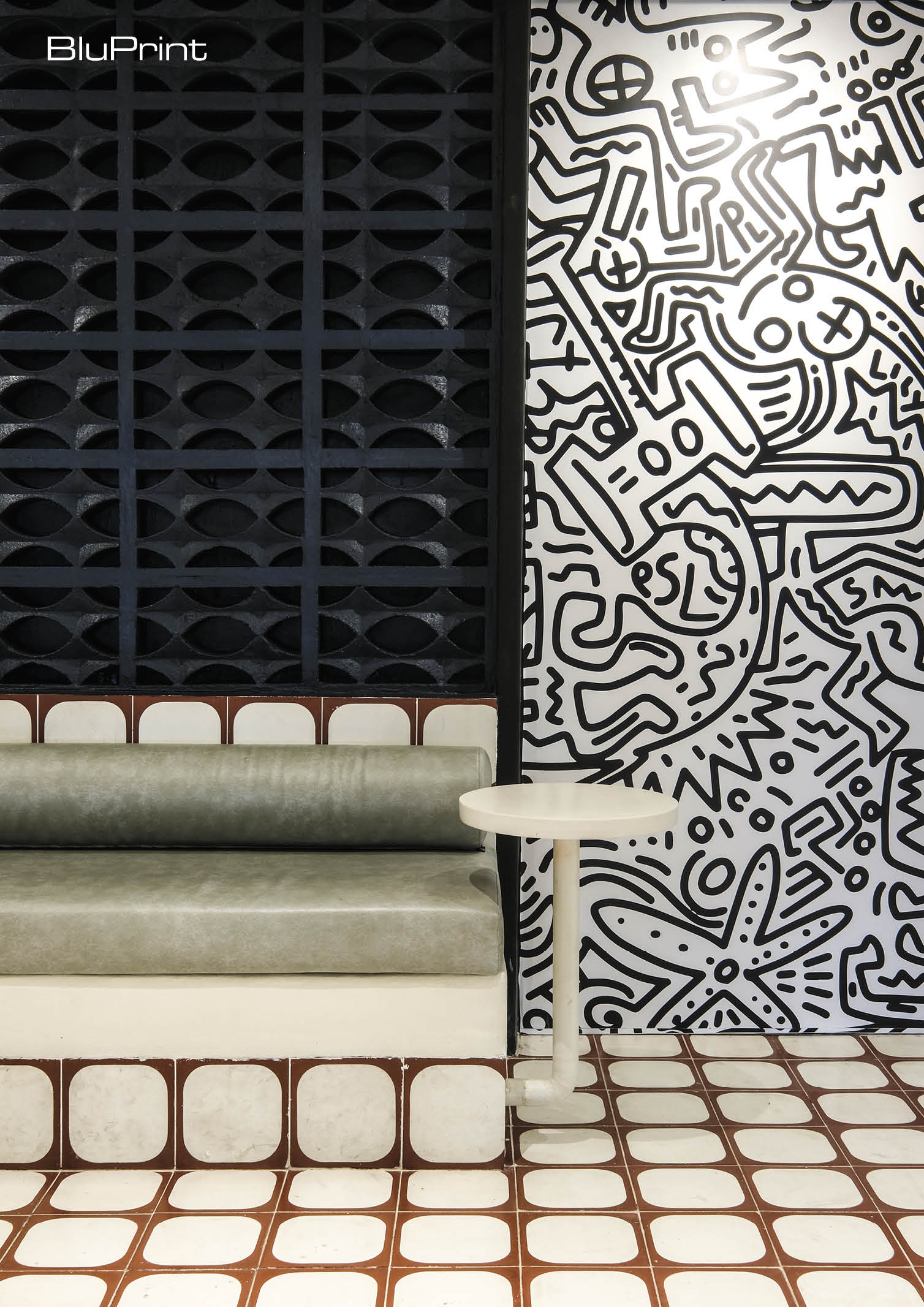
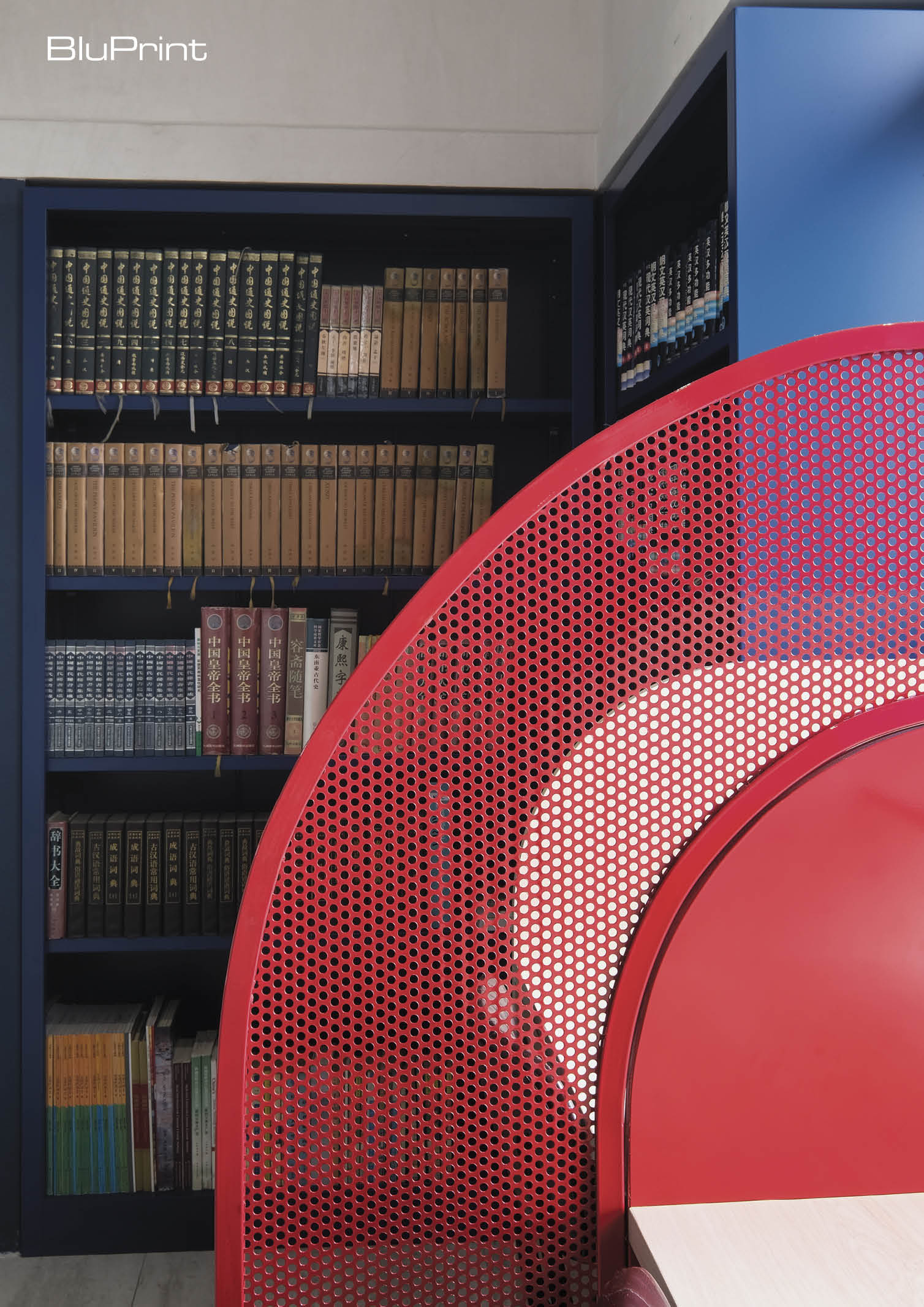
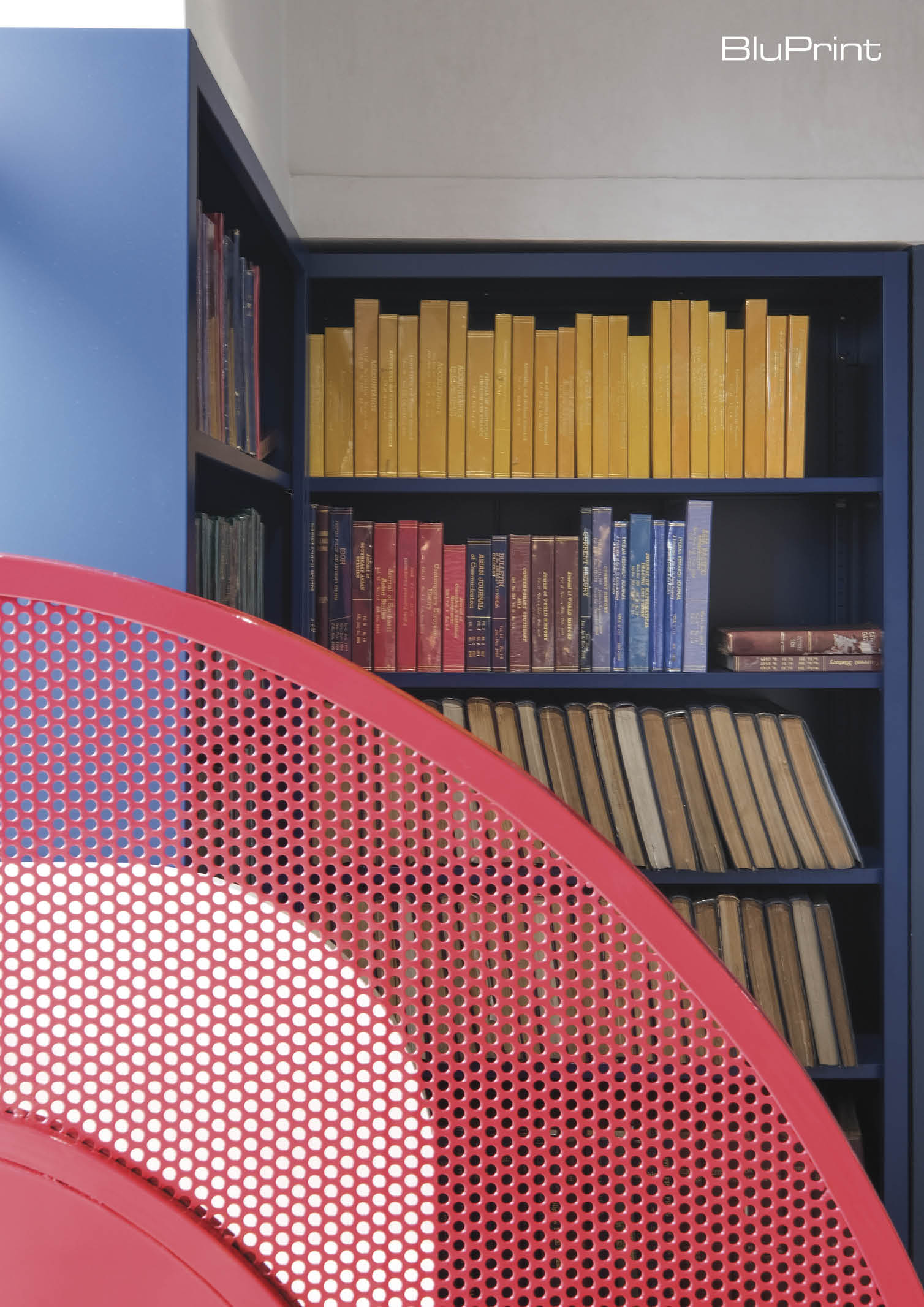
As someone who was also once a student, Manalo shares that she knows that the environment she has greatly affects the way she works. For her, a light, bright, and comfortable learning environment would definitely help her endure long hours of studying. As a designer, she tries to imagine herself in users shoes and addresses all possible problems she could think of.
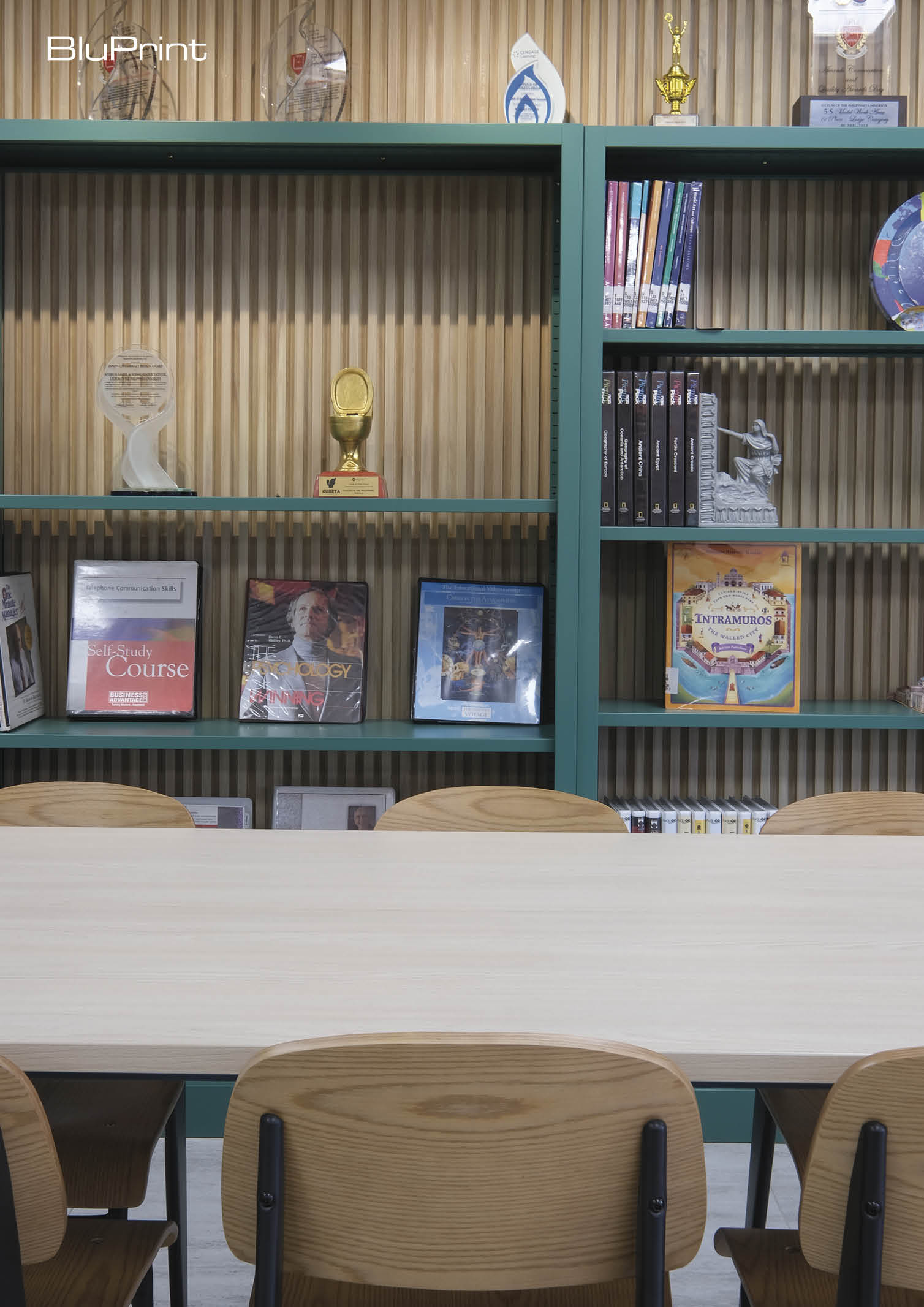
Intramuros is truly an iconic place for architecture and culture. It is refreshing to see brightly colored contemporary spaces within its walls, especially from established institutions like LPU, while respecting the cultural significance of the city.
STUDIO MARA DESIGN TEAM
Lead Interior Designer: IDr. Mara Manalo
Project Coordinator, 3D Visualizations, and Architectural Interior Details: Arch. Adrianne Ong
Design Strategy, Sourcing/Purchasing, Supplier Coordination, Styling, Way-finding/Branding: IDr. Pauline Mundia, Isabel Mina, Collein Gonzales
Contributors: IDr. Ciara Ramos, IDr. Patricia Calderon, IDr. Coreen Nobleza
Photography by Ed Simon of KLIQ
Special thanks to Abby Laurel (Special Projects Officer), Lesle Guisansana (Marketing Specialist), Mark Edzel Gonzales (Librarian)
Student Models: Camilla Ricarto, Sean Eisley E. Ison, Mark Adrian L. Reyes, Joan Eleiza I. Muñoz, Bea Monique L. Perez, Johntolitsky A. Clavero
