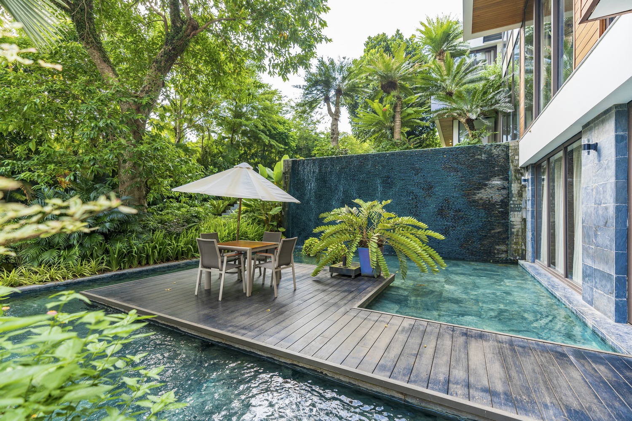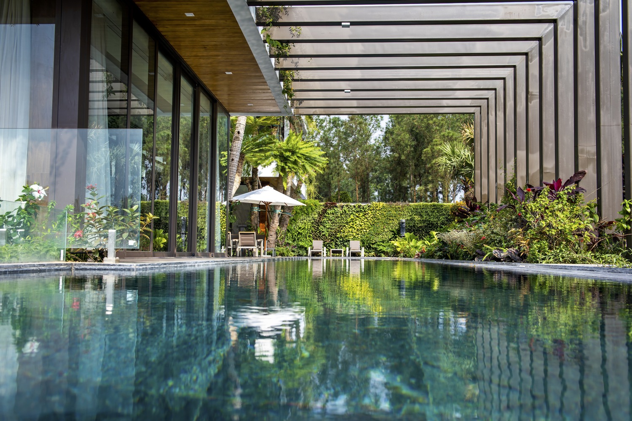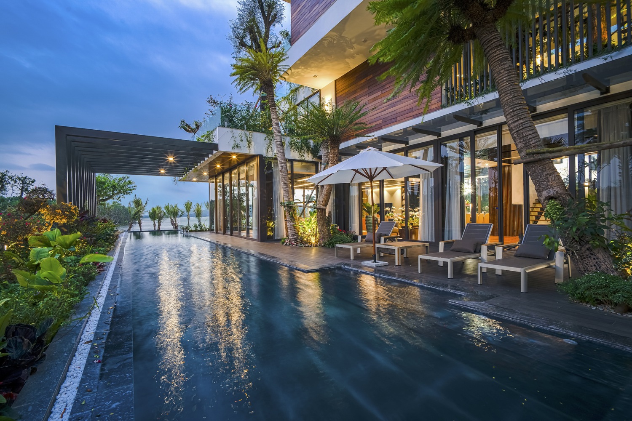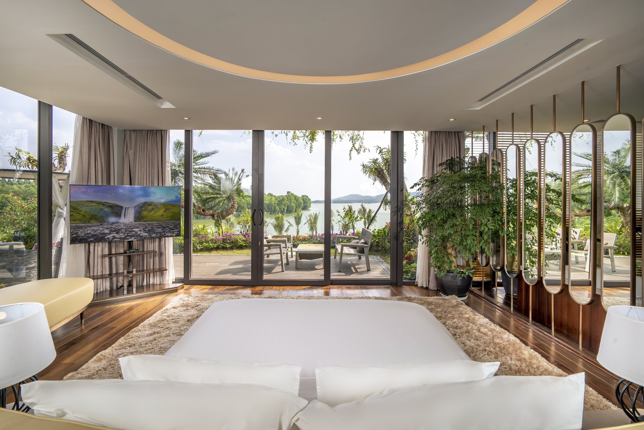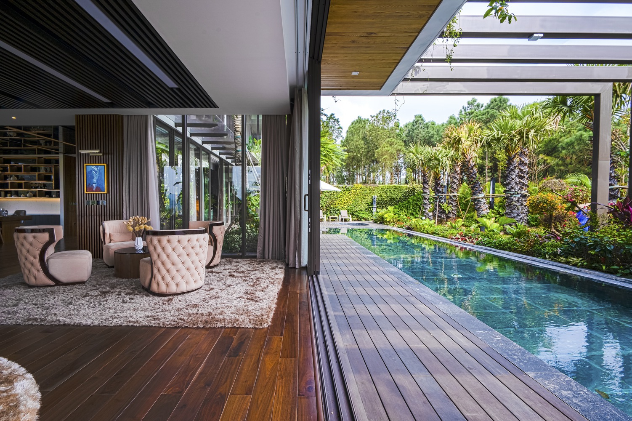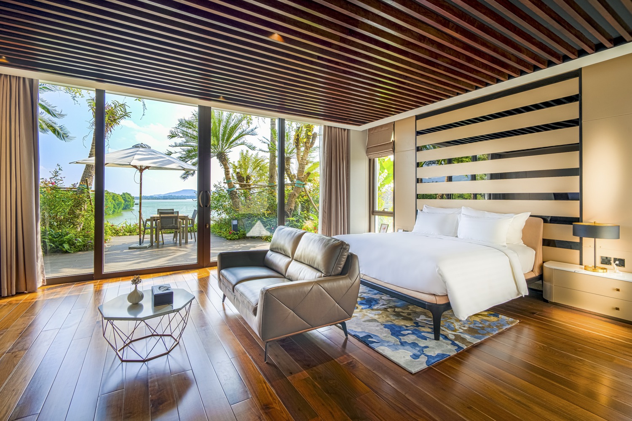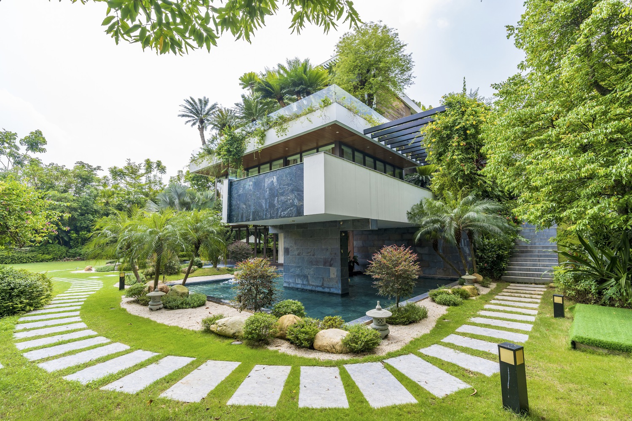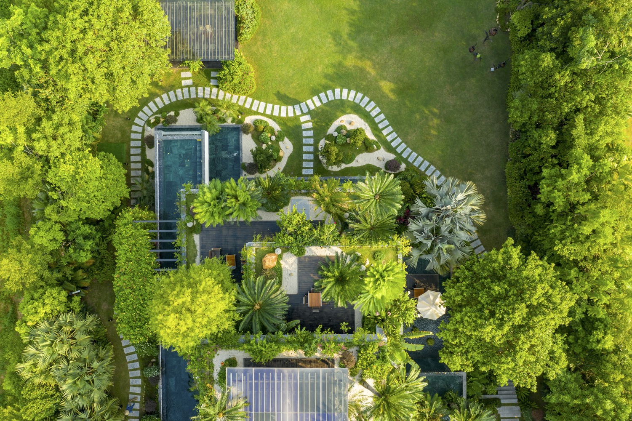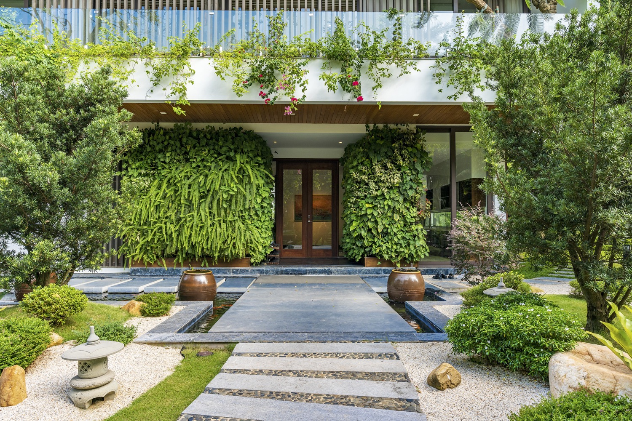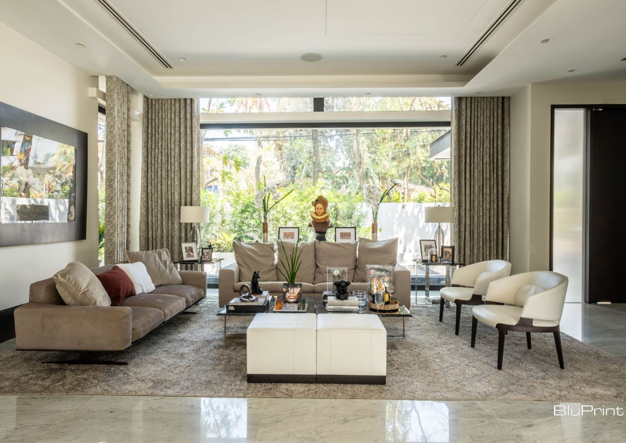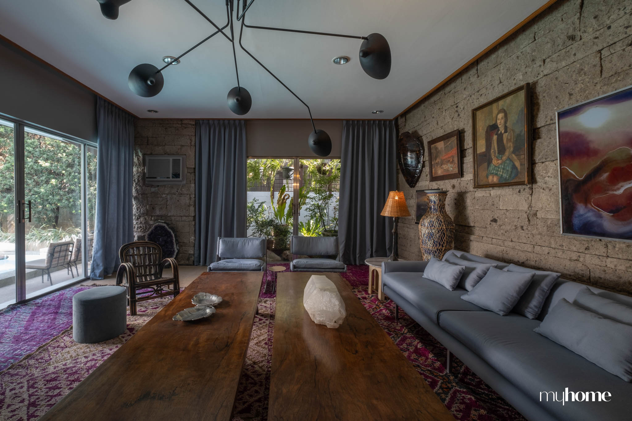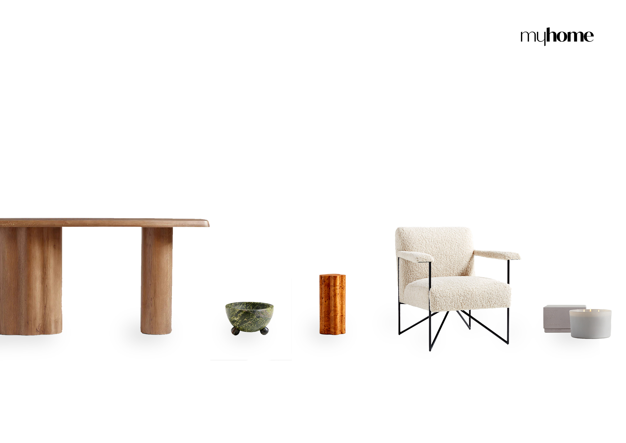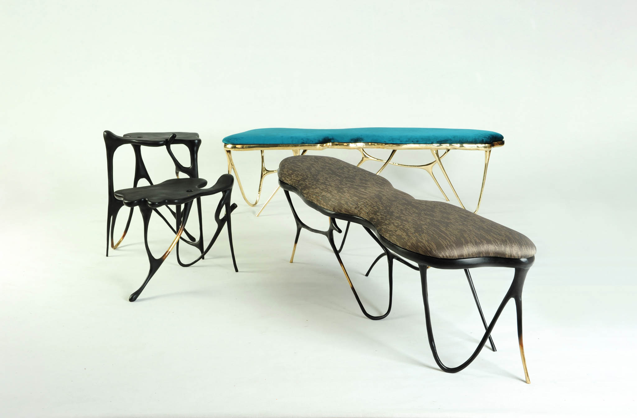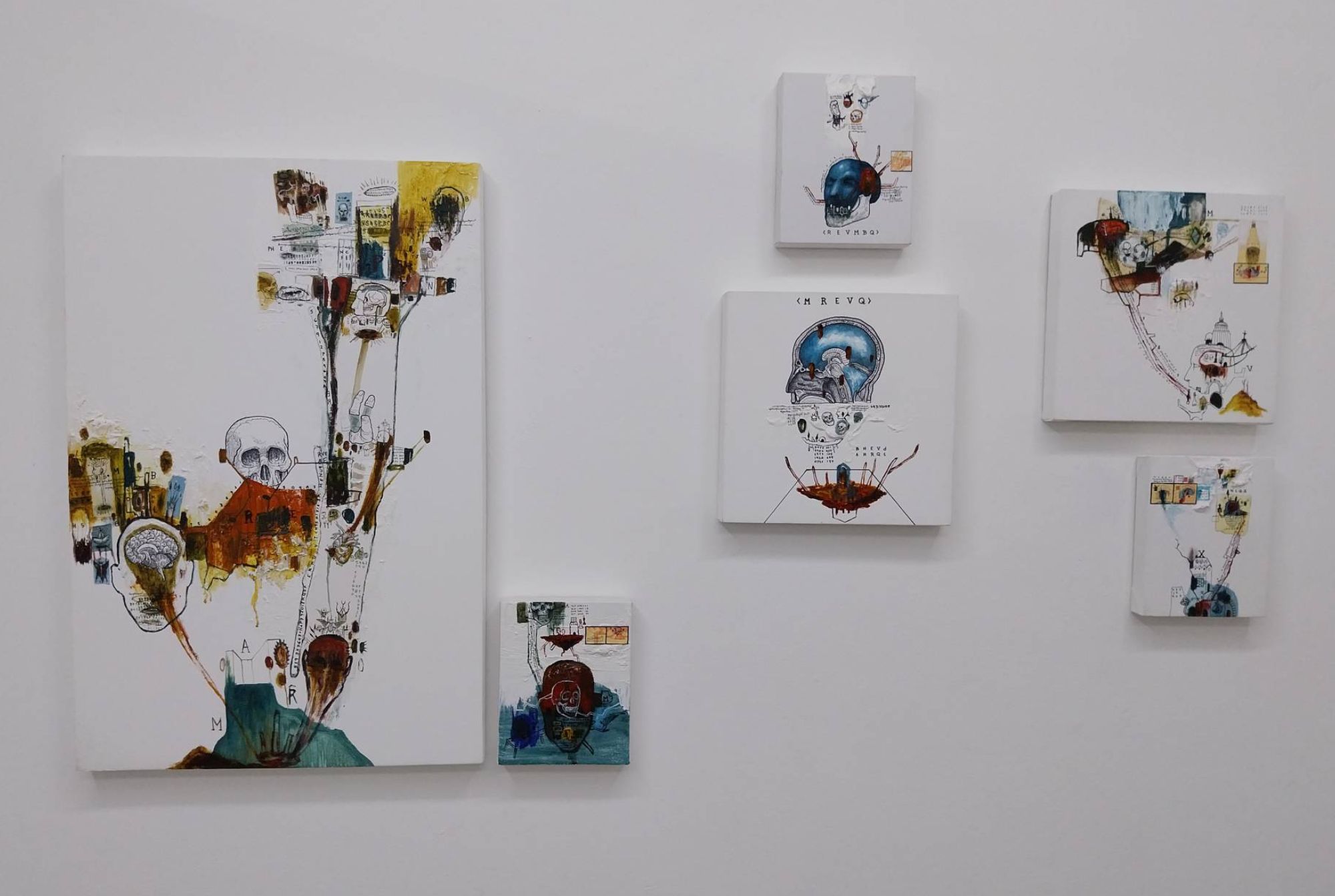You might know maximalism as the interior style that celebrates abundance and the eclectic use of colors, patterns, textures, and decor. Every corner of the space embodies the “more is more” principle. But what if you want to achieve the same maximalist look without using bold and rich hues? Neutral maximalism lets you embrace excessive […]
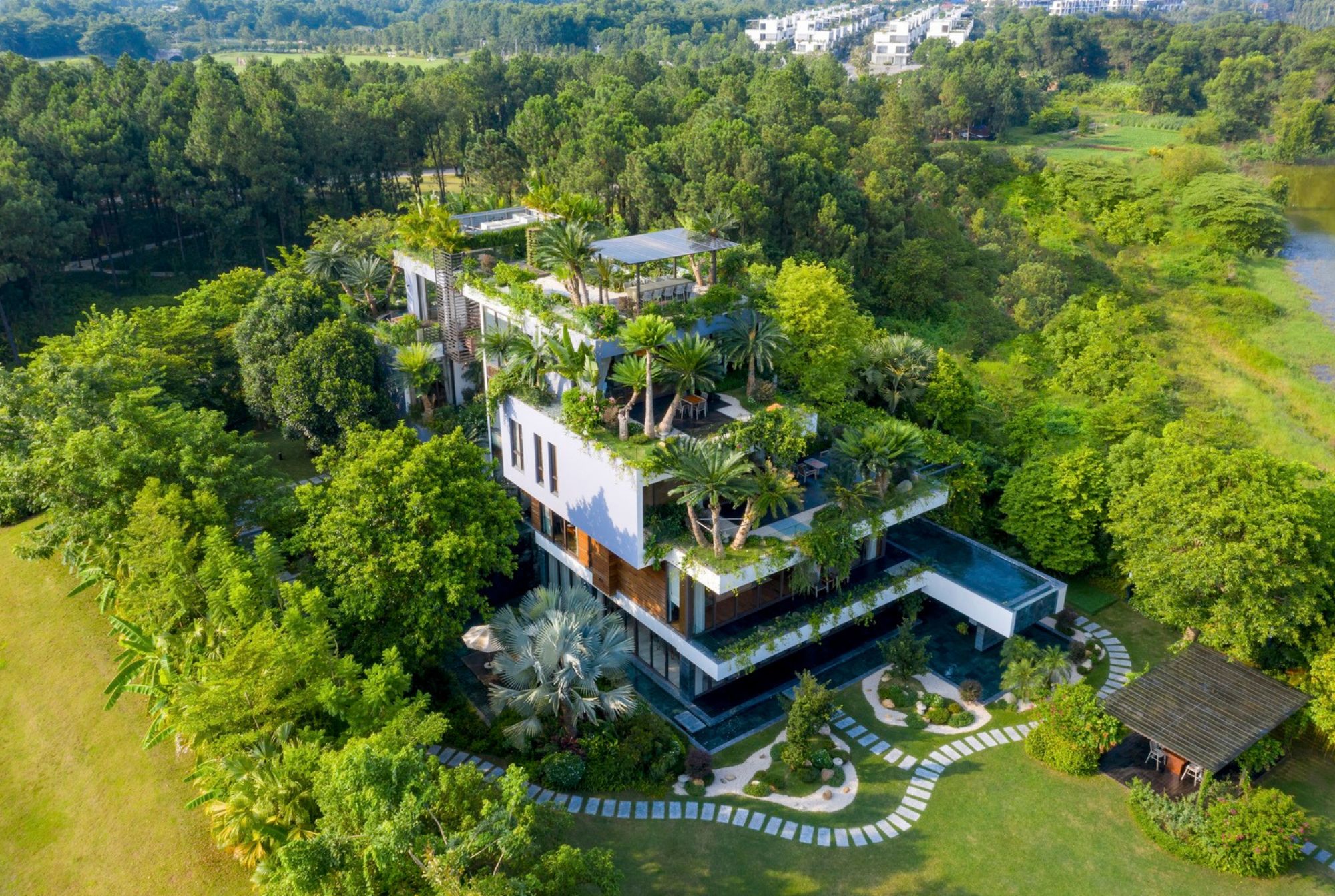
Legend Mansion Villa: A Residence Nestled in Its Green Environment
Grand luxurious housing are often notoriously imposing. Castles and mansions don’t build around the environment, they manipulate and exploit it. But places like Legend Mansion Villa show that this kind of thinking has changed towards something more symbiotic and nature-friendly.
Architect Nguyen Thuong Quan and his team at Flamingo Architecture designed this sizable residential structure. The site stands in Phúc Yên, a provincial city in Northern Vietnam’s Red River Delta, a region known for its rich agricultural land.
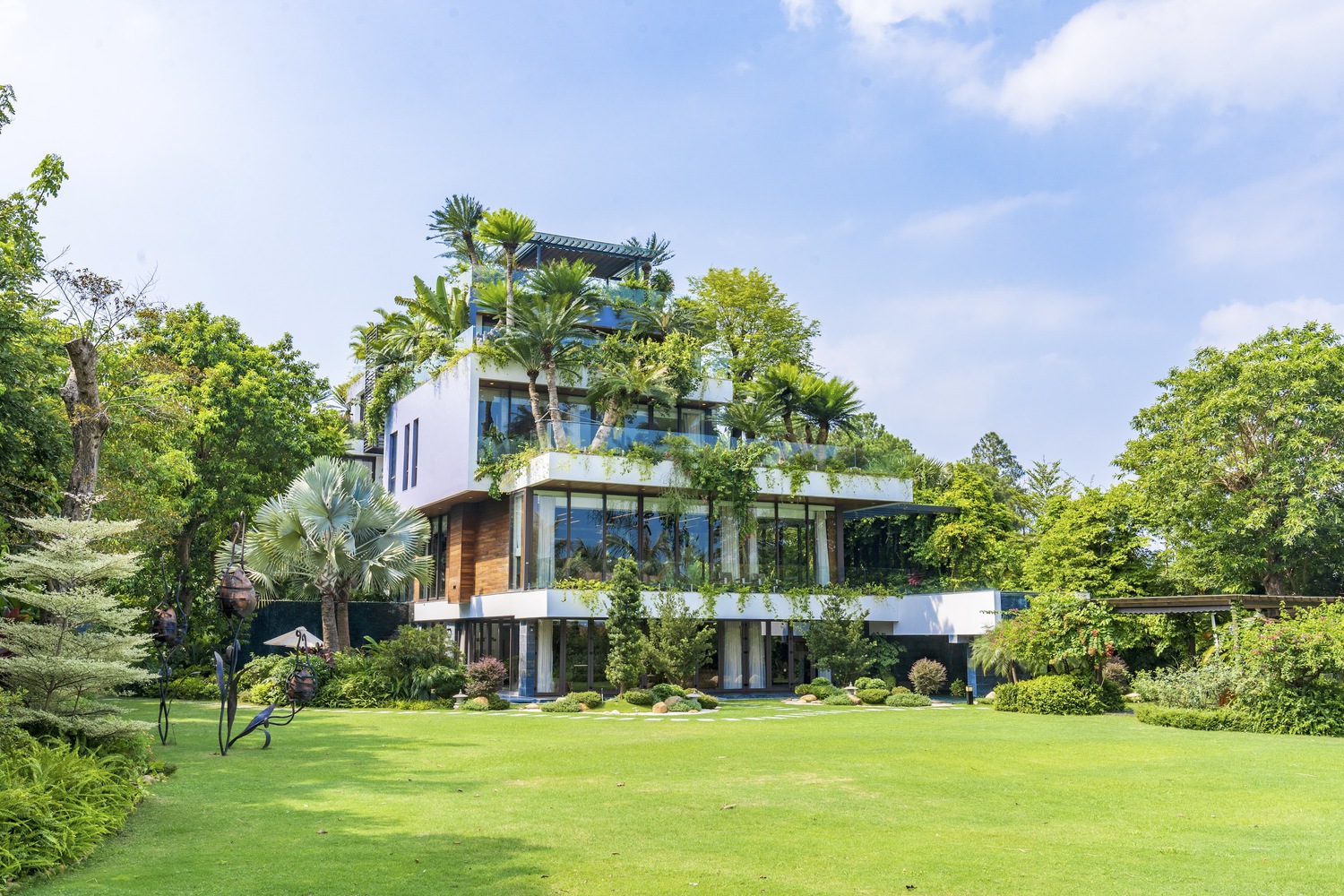
Situated in this lush setting, the project’s design aims for grandeur and modernity. It creates a free and open space surrounded by nature, reflecting a harmonious connection with its environment from the bottom up.
Stacked Accommodations
The villa is made up of three floors above ground and a semi-underground basement area, laid out almost like a ziggurat, with floors stacked on top of each other. Local materials help connect the structure to its environment, using a combination of reinforced concrete, stone brick, and unburnt brick for the walls and frame. Ceramic tiles, wooden beams, and terrazzo, comprise the floors and ceilings to create a comfortable surrounding.
The kitchen, dining room, and generous living areas occupy the first floor, while most of the 5 bedrooms have an open design with generous glazing that brings the outside in. But beyond those living accommodations, the house consists of different entertainment and relaxation areas to accommodate every member of the family.
There’s a swimming pool and a spa on the first floor, while the third floor has an area for outdoor bathing and a skylight. And on the outside, the lush, well-cultivated yard has pavilions and a miniature golf course.
An Ideal Green Dwelling
Its multi-level design allows for a bountiful amount of greenery to reside within the house itself. Large portions of the the second and third floors are devoted greenery, including trees, flowers, and grasses. The roof also has a garden and a pavilion area, giving the home a look reminiscent of the Hanging Gardens of Babylon.
The architects utilized the gardens with intent. Aside from their aesthetic, they also reduce the amount of heat and noise. It also allows the house to blend well with the terrain, which creates a harmonious environment for its residents.
Legend Mansion Villa gives us a modern look at luxurious housing. It’s not just comfortable, but created to exist with its green surroundings, rather than against it. And as society moves forward, the hope will be that even the most luxurious residence thinks about its environmental impact from design to execution.
Photographed by Nghĩa Toản.
Related reading: This Fire-Red Indonesian Boarding House Reinvents the Co-living Experience
