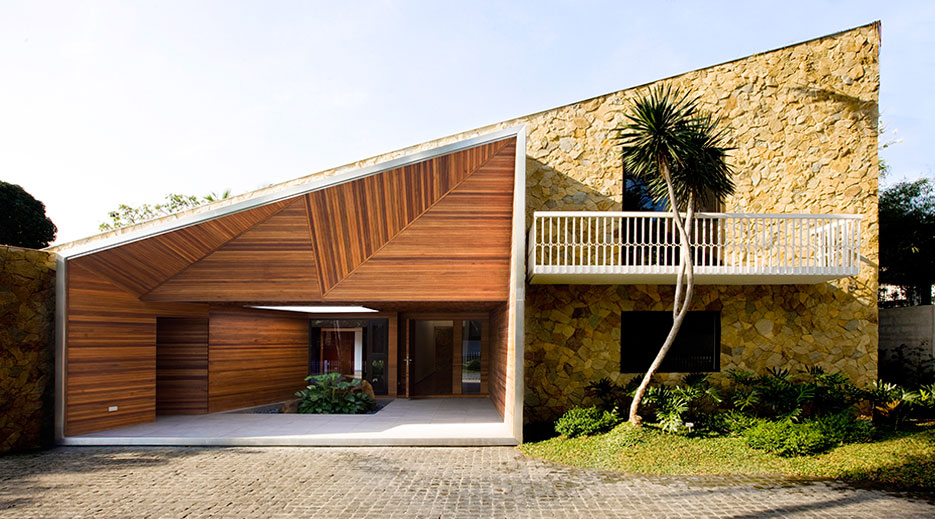
Old to Bold: LIMA Architecture Renovates An Aging Villa
Most architects will say that renovating a structure is more challenging than building a new one from scratch. The process demands caution, research and careful assessment because of the absence of architectural plans and documents. There are also constraints posed by the existing structure, and the need to ensure compatibility of new materials with the old. These were some of the issues that Don Lino and Leandro Magat, principals of LIMA Architecture, grappled with when hired to “modernize” a 1980s house in an exclusive village in the South.
A decade shy of 50 years—the minimum number of years needed for structures to be deemed worthy of protection—Lino and Magat treated the house with more care than many do to structures a hundred years old. The duo behind the practice, which they established in 2013, says they employ an objective approach to their projects. “Everything has to be objective,” says Magat, the project manager. “By examining things objectively, you come out with a purer form and solution.”
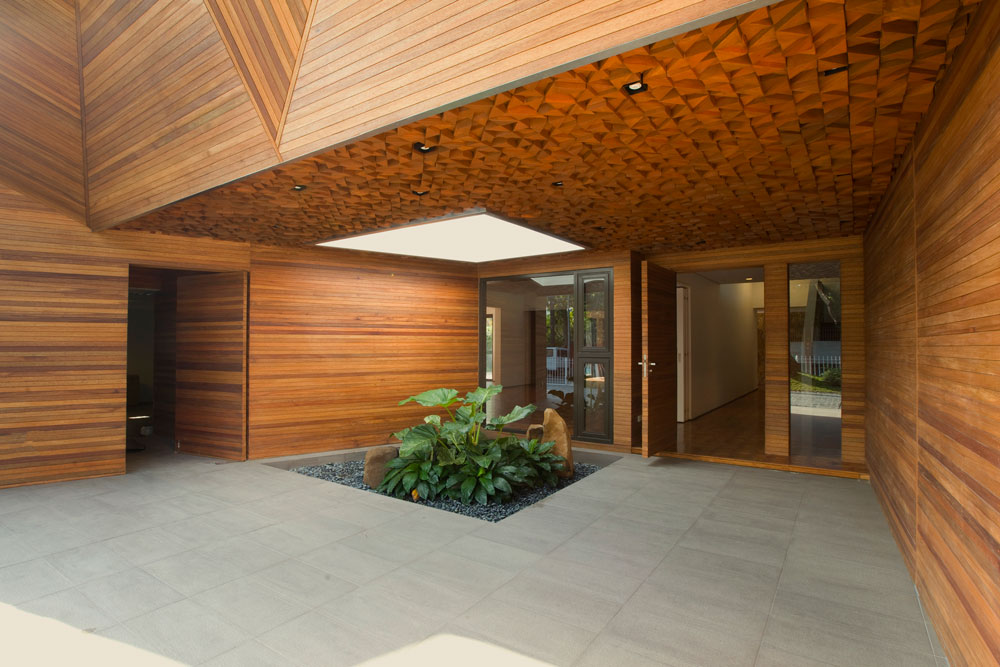
READ MORE: Substance and Light: SpaceFabrik’s Brise-soleil Residence
One could say in this case that they approached the house with objectivity, and not sentimentality. The two-storey house occupies 484 square meters on a 995-square meter lot. It had the makings of a Mediterranean villa, with a tiled roof, white walls and arches lining the façade. After sheltering four families over the years, the interiors had become a jumble of exposed wires and pipes. Holes left by lighting fixtures and unsightly niches for air-conditioning defaced the walls and ceilings. Poor placement of windows made the interiors look drab and gloomy.
Face Off
The architects initially thought of tearing down most of the structure and starting over. A closer study of the house’s layout dispelled this idea, because the spaces had a logical flow. And while the client wanted a modernist makeover, Lino and Magat wanted to respect the existing structure as well.
Their restraint did not extend to the façade, though. “We studied the lines of the whole structure. As you can see, it had some arcs, and some square garage doors,” says Magat. “We did some sketches, and Don pointed out that this house didn’t have a sense of entry. So with this new façade, we funnel people into the entrance.”
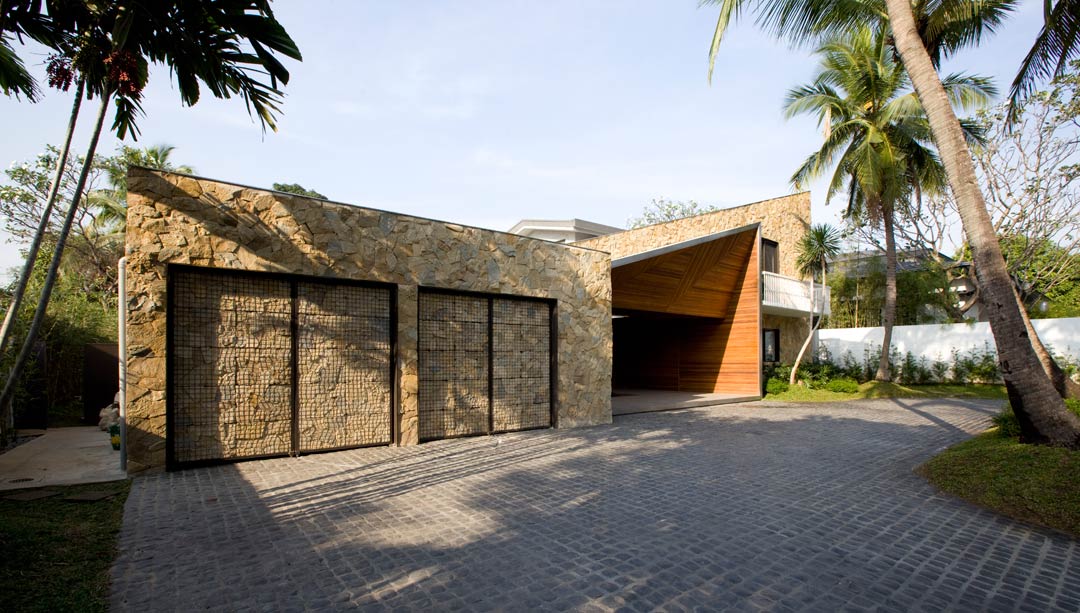
The ‘funneling’ is achieved through an impressive drop off-slash-foyer. It projects out of the façade, clad in wood slats that all seem to point towards the front door. Where the original façade partially hid this door behind arches, the new one features a prominent geometric feature that beckons visitors inside. Completing the facelift is a variety of materials consisting of broken piedra china stones for the massing surfaces, tanguile panels and steel frames for the entrance foyer.
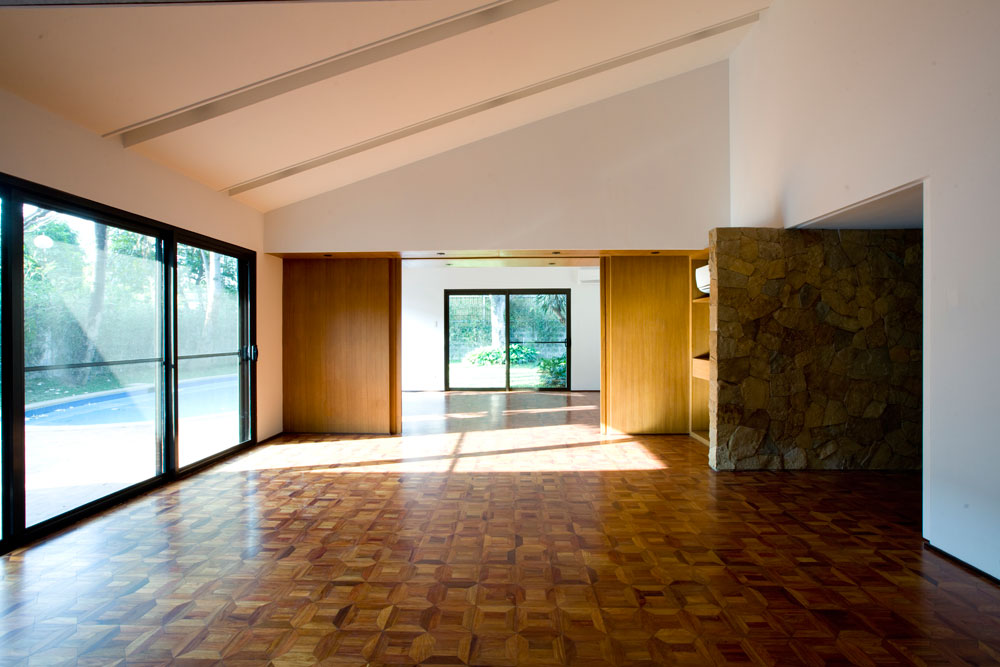
Brand New, Same Old House
The interior layout is mostly unchanged. “90% is the original layout. We only had to remove one wall, and that’s it. That’s because it had a really nice layout to begin with,” says Magat. The front door opens to the sight of the staircase leading to the second floor, and an aisle that heads straight into the kitchen area. To the left of the front door is a doorway to the main public space of the house, which can be used as a living, dining or study area, depending on tenant preference.
The wall that they took down was the one separating the dining and kitchen area to increase space. Because the house was going to be rented out, Lino and Magat kept the spaces flexible. The walls were painted white, and color schemes for the bathrooms were kept neutral.
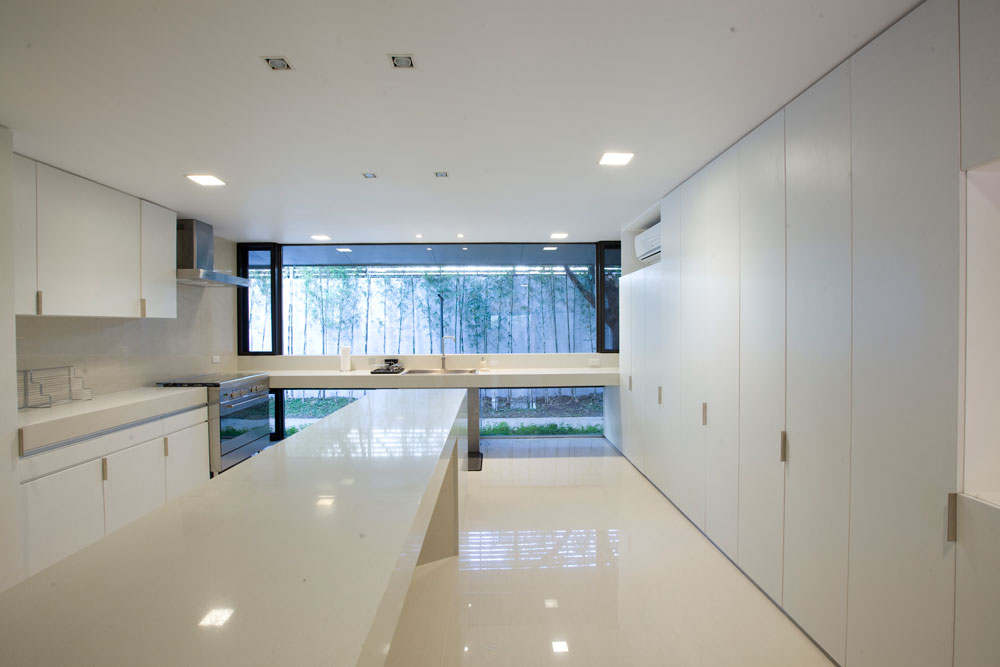
A recurring theme for the renovation is the juxtaposition of old with new. “In order to appreciate the old, you have to have something new beside it, and vice versa,” says Magat. The original parquet flooring was refinished, and several details from the old interior were integrated in the new design like the wooden ceiling bands from the staircase, which were reused as an accent wall.
While not a historical structure, the architects chose to respect the house for both practical and aesthetic reasons. In addition to reducing overall renovation cost, retaining most of the original layout and repurposing old materials gave the structure a unique character that a brand new one would not possess. ![]()
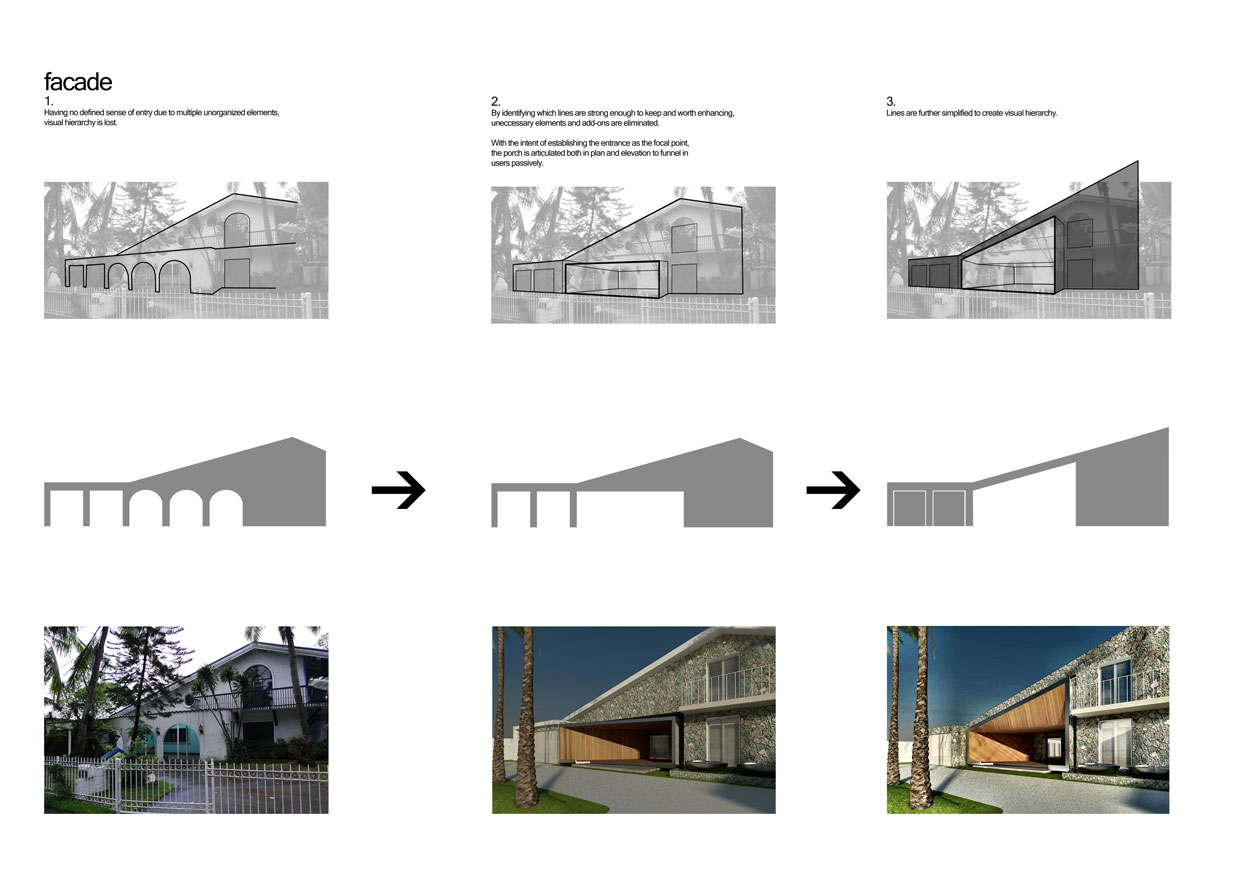
Originally published in BluPrint, Volume 2, 2014. Edits were made for BluPrint online.
Photographed by Ed Simon


