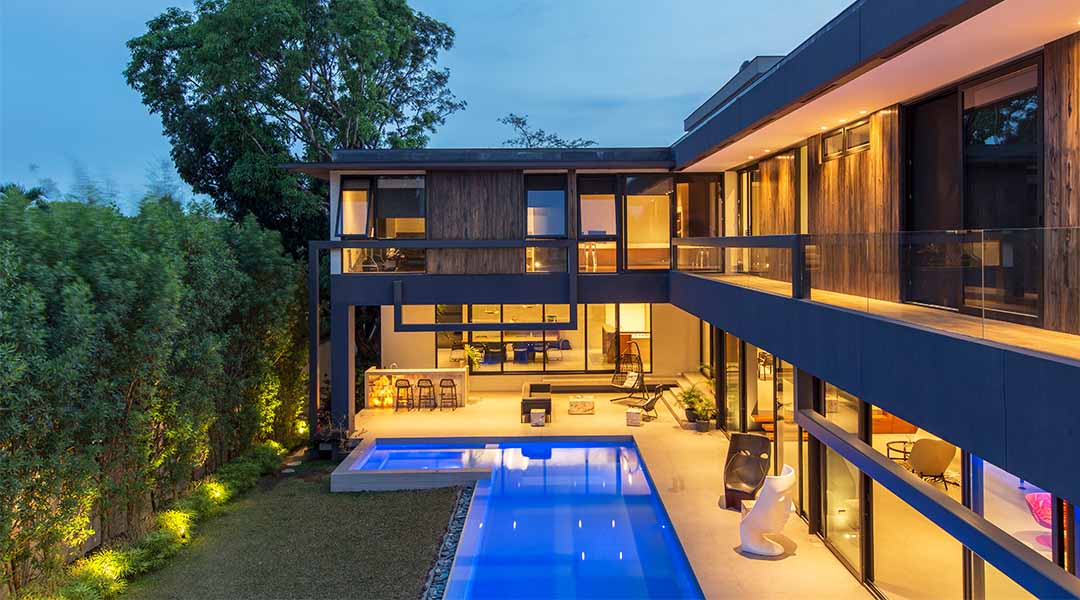
Lor Calma & Partners glazes a home inside and out
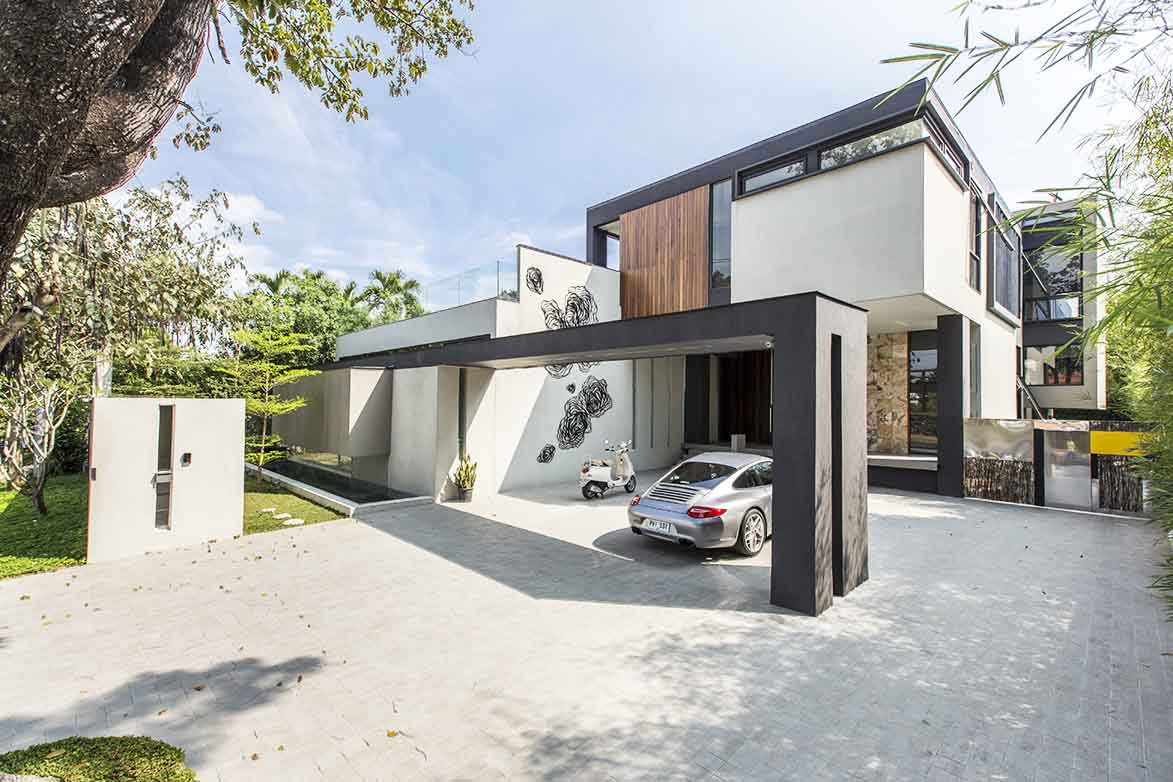
The 680-square-meter lot was an easy choice from among the three being considered south of Manila. There were no electrical wires to clutter the front. The adjacent lots were empty. The eye surgeon’s wife said it had good energy. And a large acacia tree stood front and center of the property. While the tree would eclipse the striking assemblage of concrete, steel, glass, and onyx Lor Calma & Partners would build for the couple, the acacia’s leafy branches would filter the morning sun shining on the second-floor deck and the east-facing master bedroom behind it.
Unlike most houses in the Philippines, which hide behind tall perimeter walls and guarded gates, this one is open in front, the better to appreciate principal architect Eduardo Calma’s work. All four elevations of the house look like early 1920s Piet Mondrian abstracts— asymmetrical compositions of horizontal and vertical lines, squares, and rectangles. But instead of Mondrian’s color blocks in primary red, blue, and yellow, Calma’s compositions are in white, gray, silver, and black.
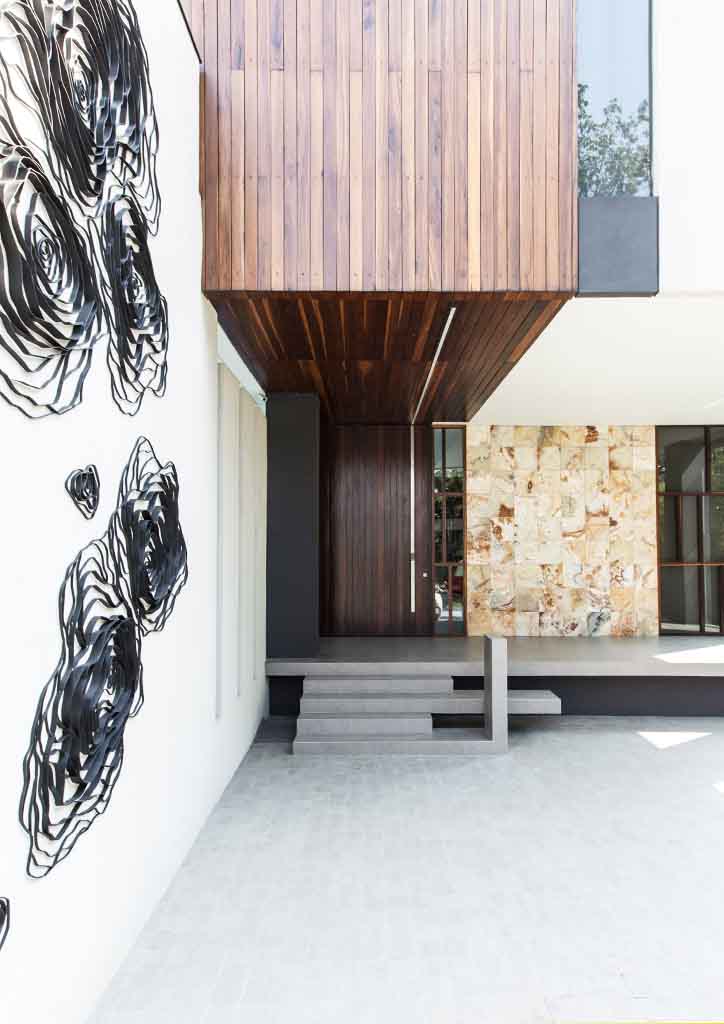
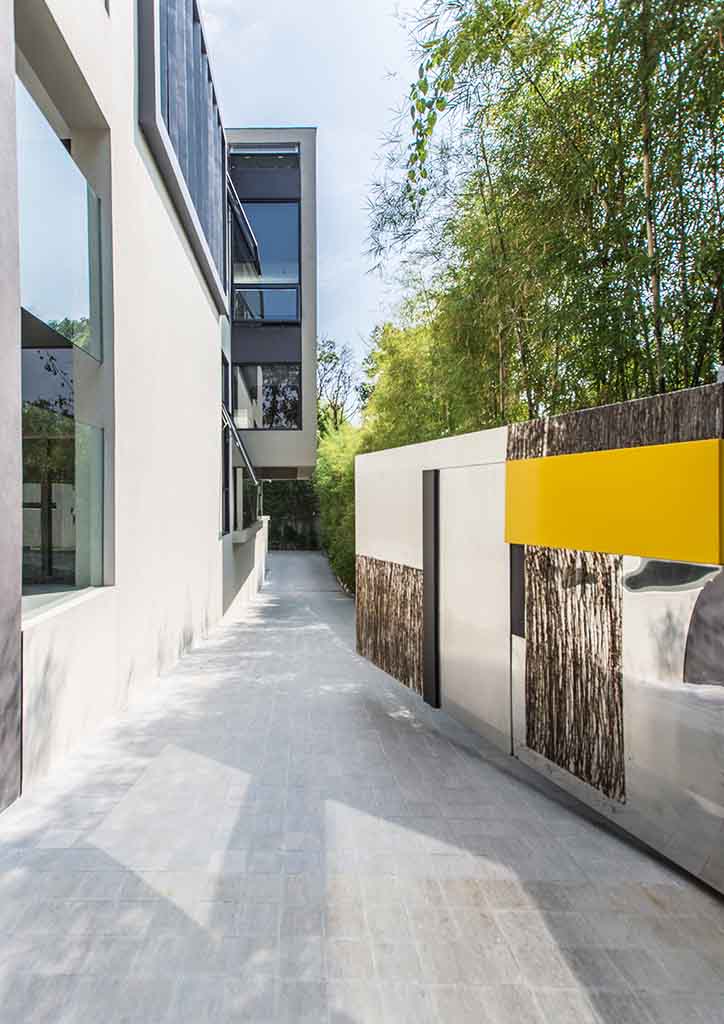
A large square block of 182 onyx tiles distinguishes the front façade. Beneath it, vertical bands of walnut clad the carport wall, grounding the house and echoing the dark brown bark of the tree in front. Tucked in from the façade by about 2 meters, the 4.3-meter-tall front door is also made of onyx. Seen from outside in the daytime, the onyx surfaces are the color of milk tea with swirls of milk chocolate. Seen from inside, the sunlight shining through makes the cryptocrystalline quartz golden like honey with russet striations and eddies.
The foyer is a cool white space that sees clear through the living room and the dining room to the end of the house—a most straightforward program. To the left, sliding glass doors open to a 10-meter swimming pool and a shaded outdoor lounge. To the right, windows on the ground, mezzanine, and second floors allow cross ventilation.
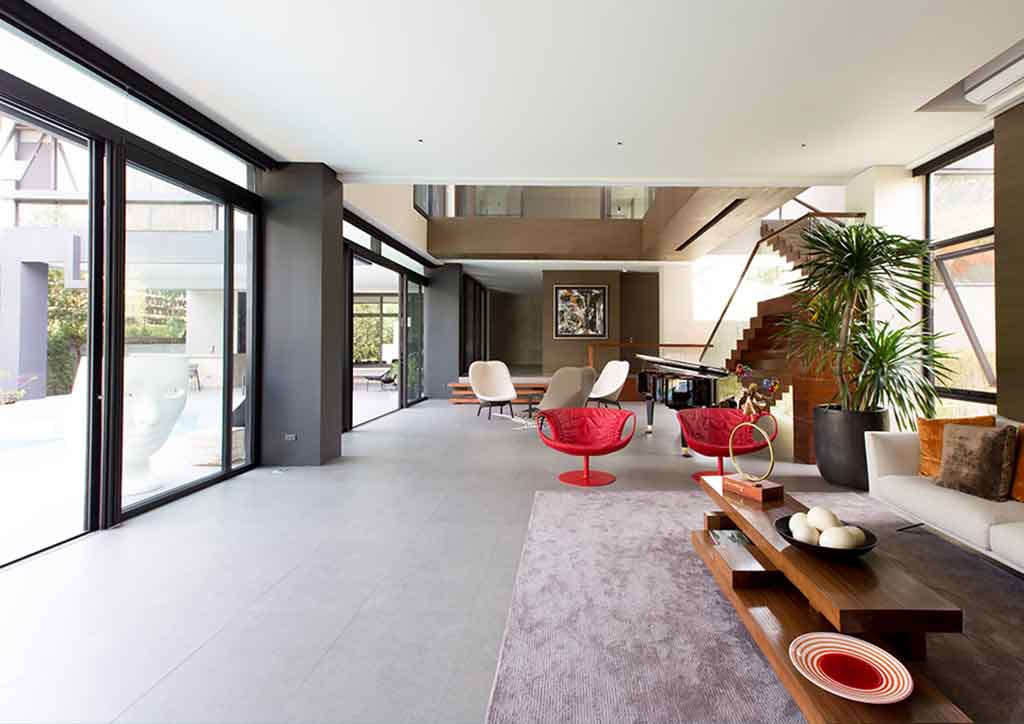
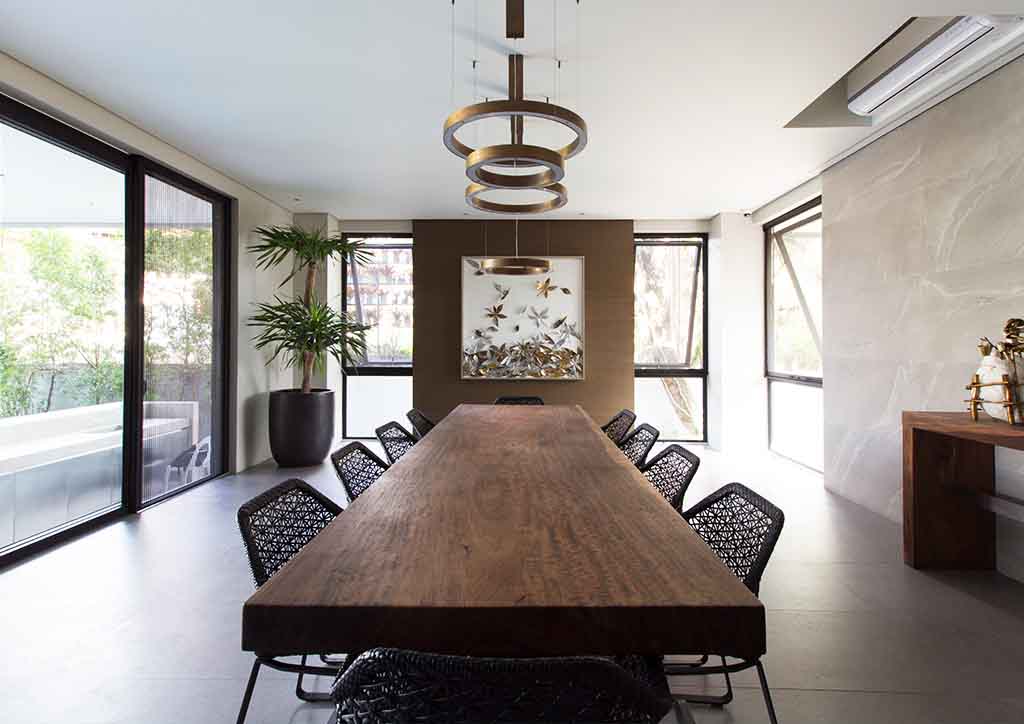
The orientation of the house is ideal, with the short ends facing east and west, and the long sides, north and south. Not much sun, therefore, shines directly into the length of the house facing the pool, where the glazing is most generous. The elevation facing west has the least glazing, as it should.
What makes the house unusual is that glazing was also used for interior partitions—including bedrooms, which has to do with the homeowner being an art collector. Says Calma: “The artwork drove the design. When I saw the house as a home and gallery, I saw the rooms as curated spaces. The walls would be glass, so it would be like having picture windows viewing into curated spaces.”
It didn’t take much convincing for the clients to agree to glass walls for the bedrooms. In fact, it didn’t take a lot of back-and-forths to arrive at the final design for the house. The wife, an American who works with sixth graders at an international school, recounts: “He (Calma) did one drawing which we gave comments on. And then, at another appointment, we sat with him in his office for five hours while he drew on Google Sketchup.”
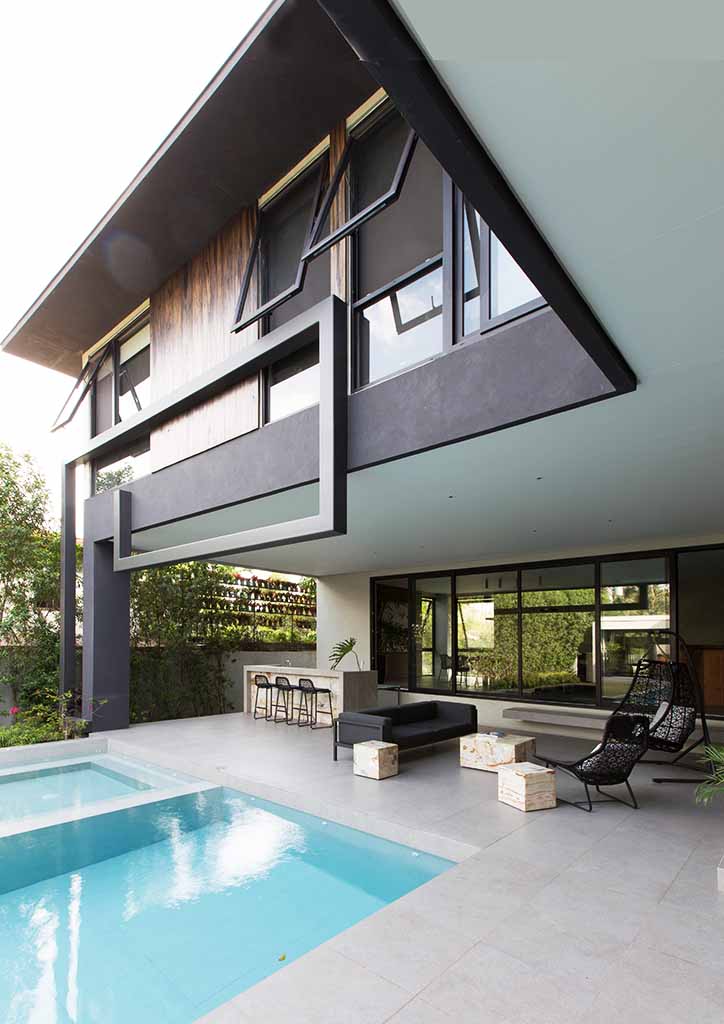
“We’d give him a couple of ideas then he’d draw and show us, then draw some more and show us, until we reached the final design. It was brilliant. If you look at the cut of the house from the top and the sides, you can see how everything makes sense mathematically.” For the husband, the most memorable part of the session was when Calma, in a moment of inspiration, asked, “What if…?” and then stacked two bedrooms one atop the other, creating a mezzanine floor. Then, by adjusting the staircase just so, he created access to the bedrooms via the stair landings, dispensing with the corridors in the original design.
With glass walls facing the glass-railed cantilevered staircase, the contents of the two bedrooms are in clear view of the family room just outside the master bedroom on the second oor, while the mezzanine bedroom can also be seen from the living area below. Drapes can be drawn for privacy. Says the wife: “I love the energy here, it swirls. There are no columns, no enclosed spaces, you can see out, and you can see everything.”
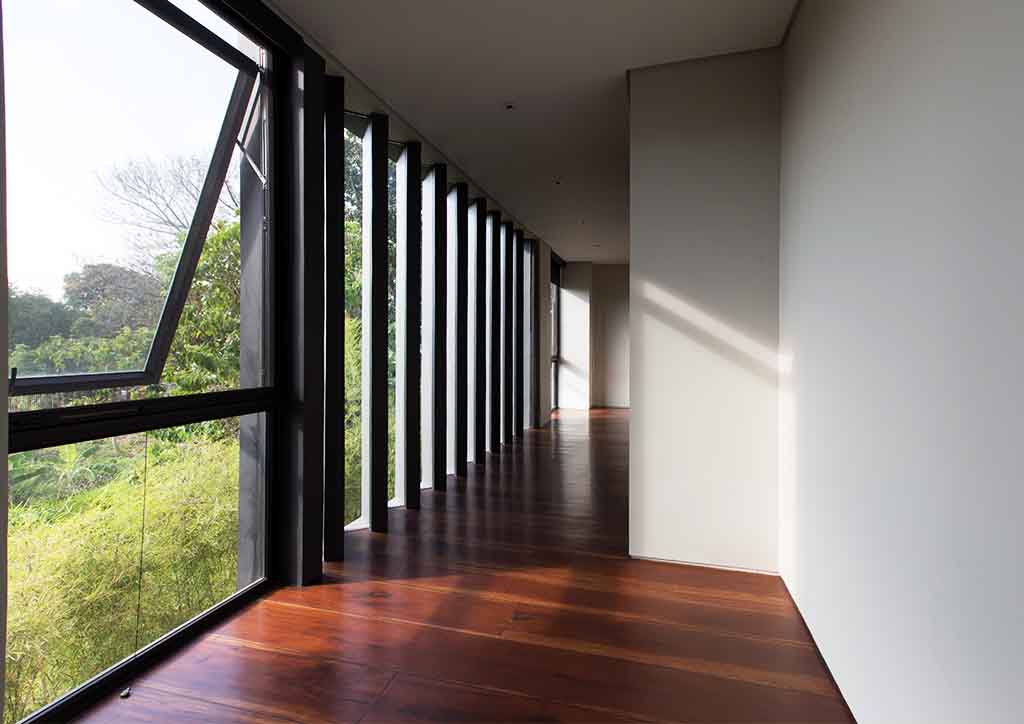
Both husband and wife are early risers—the doctor schedules his surgeries as early as seven in the morning, the same time the teacher needs to be in school. Waking up at the crack of dawn is no chore for either because they love what they do. Still, being housed by beauty and balance, integrity and clarity, and cool and calm is a constant, albeit oblique, reminder of who they truly are, and who they long to always be—not an easy feat in the harrying disorder and din of Manila.
“I’m so proud of this house, actually, because of her,” says the husband, referring to her inputs, which helped lead to breakthrough moments during the five-hour drawing session with Calma. “I used to think that beam there and that extension over there were just arte—ornamental. It’s for shade. And it feels right. It all feels right.”
READ MORE: Remembering Robert Indiana’s iconic LOVE sculpture


