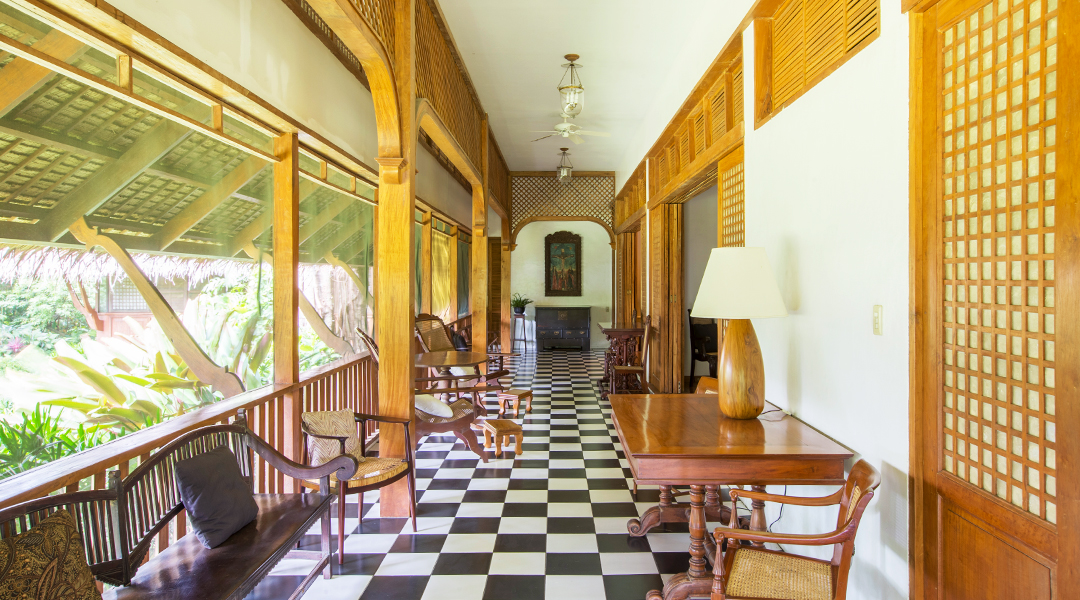
Leandro V. Locsin Partners reconstructs Casa de Nipa
Editor’s note: Although Casa de Nipa was not conceived in the present day, its preservation of the Philippines’ vernacular architecture exemplifies tropical design principles applicable in contemporary design. The house also provides historical context for the other local projects included in this book.
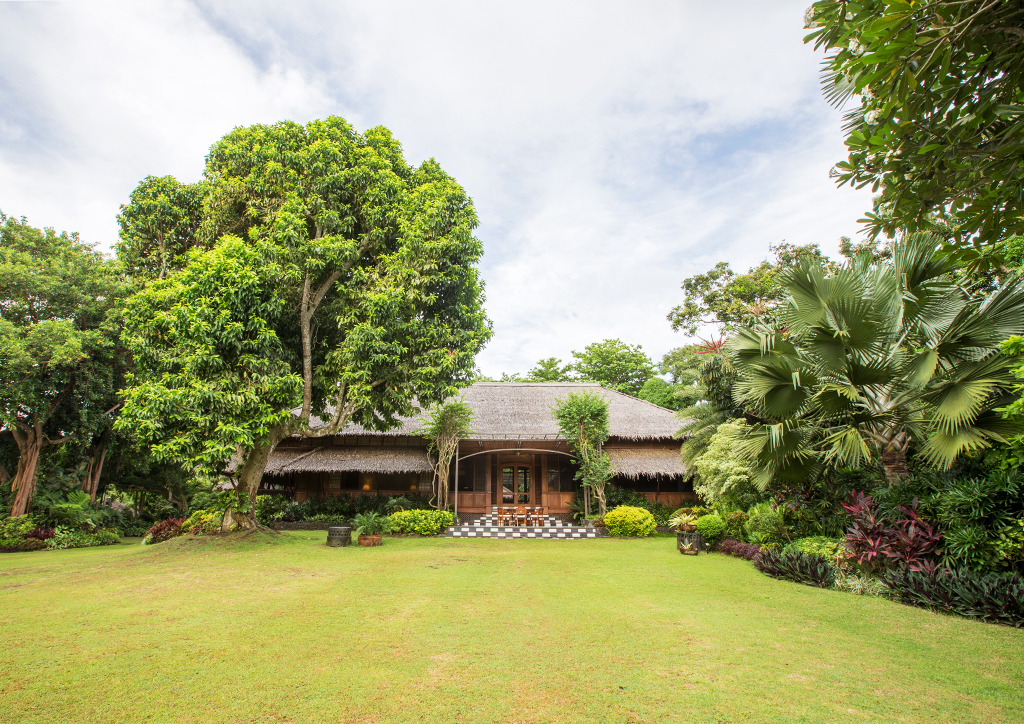
Before Canlubang Sugar Estate became an industrial zone, the old town southwest of Manila was planned around a sugar central established by the Americans in the first decade of the 1900s. Ownership changed just prior the Second World War when the property was bought by a wealthy Filipino family, who then sold it to Don Jose Yulo after the war. Included in the acquisition is the house where the estate upper management once lived. Standing on a 845-square-meter footprint in the heart of the old sugar land, Casa de Nipa—as everyone in the community calls it—was a large thatched house.
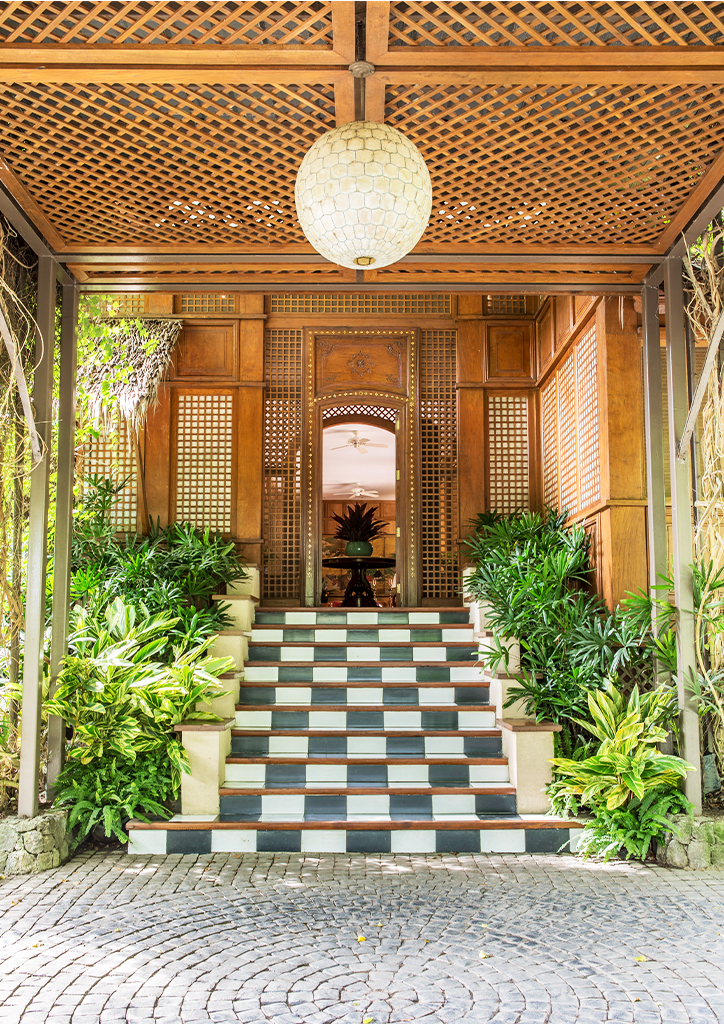
Many holidays and summers were spent at the estate by the family of eight, and later on, their progeny. The cousins knew it as ‘Lolo’s house,’ their ancestral home. Today, the house is under the care of the Locsins, grandchildren of Jose Yulo from his daughter Cecilia. Given the material limitations of nipa—a variety of palm—the structure’s bamboo beams, roofs, and walls needed frequent changing due to typhoons, the elements, and natural wear and tear. The house had gone through innumerable maintenance cycles over the years and so in 2003, the family had decided to reconstruct it using more durable materials. It was only apt that Leandro V. Locsin Partners (LVLP) headed the project.
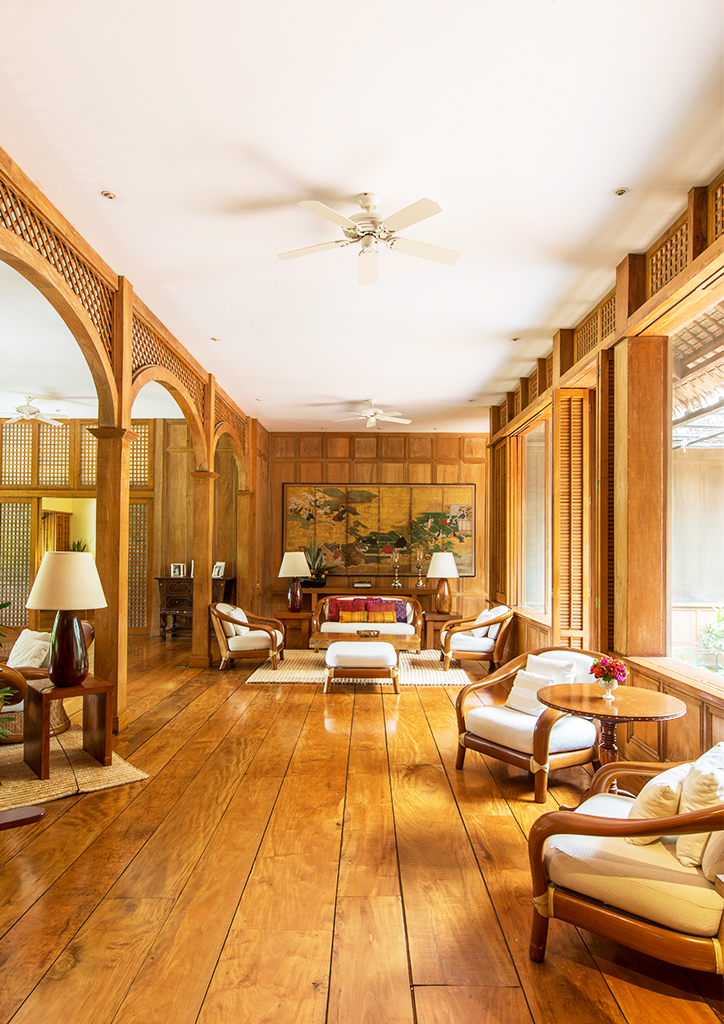
“It was halfway between a renovation and a reconstruction because the plans remain exactly what they used to be—faithful to say around 95 percent—except some of the materials have changed,” says Andy Locsin, LVLP’s design consultant. The design team led by Rommel Abad was assiduous in documenting all the original house’s details in order to preserve the familiarity of the place—a promise made to the Yulo clan—as well as to retain the genius of its tropical design. No one is certain who designed the house but Locsin suspects it would have been the American company’s engineers, the same people who put up the sugar mill, and it was originally built by the company’s local carpenters and work crew.
“Not knowing who the architect or designer was is part of the funk. The reality is this: some very clever people, whether or not they had a formal architectural education or are steeped in the design world, are perfectly capable of creating incredible things. The simple guy in the probinsya (province) who is attuned to the conditions and puts a kubo together has a million things of genius teach today’s architect,” says Locsin.
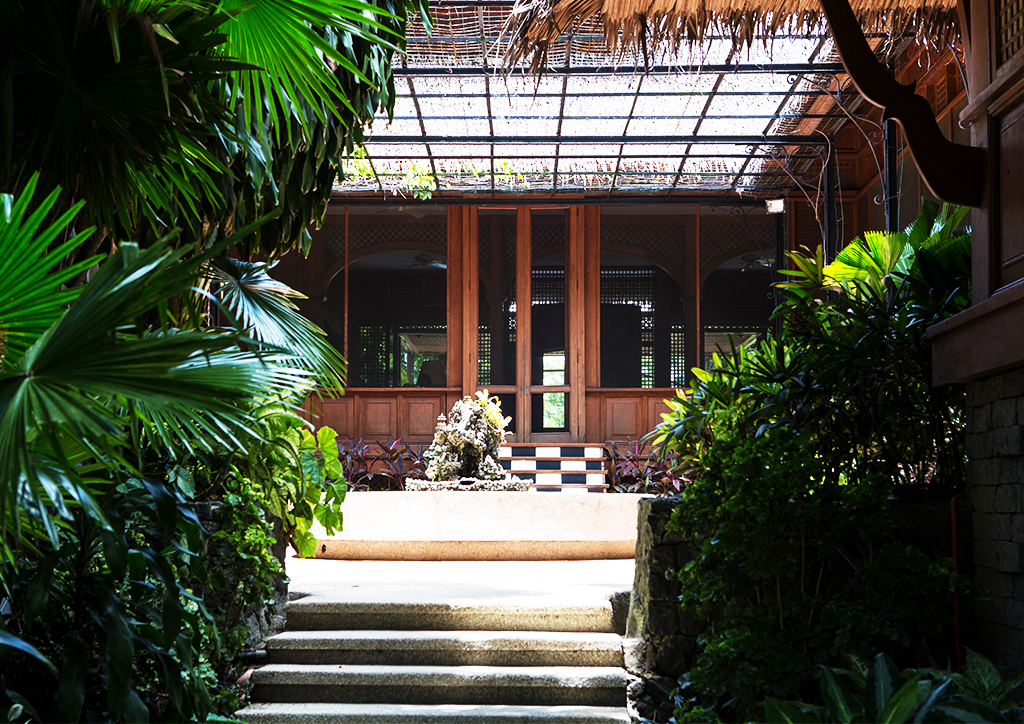
Some of the major changes involved replacing the sawali (woven bamboo walls) with 1-inch thick panels of Philippine molave. The floor was reinforced with structural slabs. Narra floorboards that could still be reused from the old structure were reinstated in the bedrooms they were from, while new hardwood floorboards were laid in the communal spaces that once featured conventional bamboo strip construction. The wood lattice so prone to rot that used to conceal the silong—the area between the raw ground and the finished floor line—was replaced with a concrete lattice. Also, galvanized sheet sub-roofing and flashing terminations where the eaves begin were added beneath the nipa shingles.
While key elements like a steep roof slope of 35 degrees, 1.75-meter-tall windows all around, an open-plan living area, and the courtyard were retained, the design team knew they had to compensate for the loss of ventilation due to replacing the walls with more solid material and the addition of structural slabs beneath the floorboards. Recalibration came by altering the half-meter capiz panel transoms in social areas and sidelights of key entrances. Instead of shell infill, the designers opted to screen the grids knowing that protection is provided by the house’s generous eaves and media agua, window awnings. Casa de Nipa‘s atmosphere is as fresh as the 2-hectare garden surrounding it.
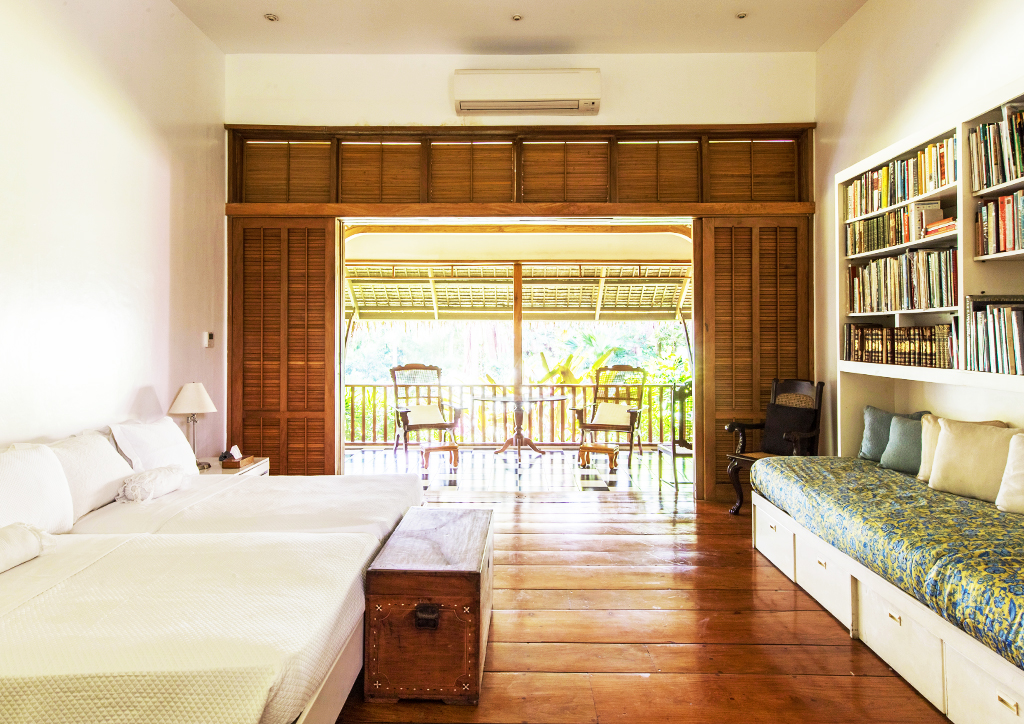
Today, one enters the house from the old carriage entrance at the north wing where the kitchen and other service areas are concentrated. However, the house truly faces east where the garden is located. In the house’s early days, guests rarely arrived via car or carriage. Along the east elevation, there is more prominent entrance terrace only accessible by foot—antique double-leaf doors sit atop cascading checkerboard stairs shaded by a vine-covered trellis. The grand door opens to the living room and is on axis with the doorway that leads from the house to the courtyard. It is also the line of symmetry for the structure. While the 8.2-meter-high house appears to only be one storey high, 365 square meters of floor space unfolds to the rear with the topographical change, concealing extra work and service areas.
Private quarters are concentrated in the south wing of the house. Locsin’s grandparents decided to turn the old drawing room beside the living area into the master bedroom. A hallway with gallery windows to the courtyard is marked with doors to five more bedrooms. The two bedrooms in line with the master share with it a 17-meter-long veranda, which serves as a more intimate gathering area for the family. The veranda-facing portions of the bedrooms are enclosed with louvered sliding doors and transoms, removing the need for air-conditioning especially in the cooler parts of the year.
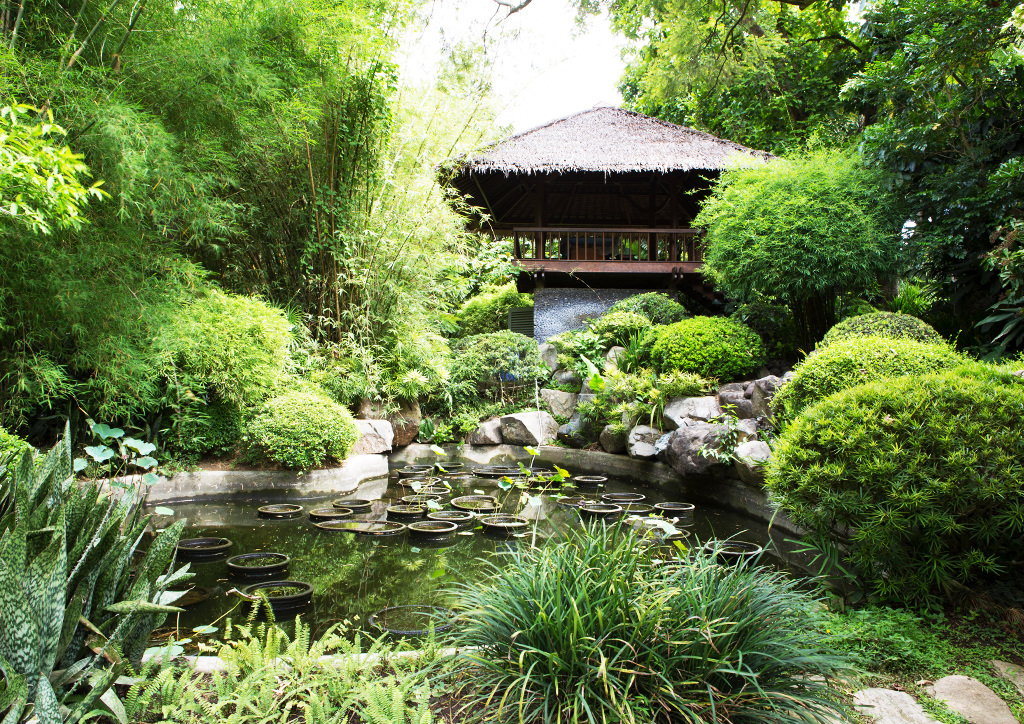
Four generations—over six of Don Yulo’s children and their spouses, thirty-two grandchildren, great-grandchildren, great-great-grandchildren, and counting, have built memories within Casa de Nipa, and LVLP’s intervention will ensure many more get a chance to do the same. ![]()
This article first appeared in ‘Tropical Architecture in the 21st Century Volume 1’ book. Edits were made for BluPrint online.
Photographed by Ed Simon
READ MORE: Forging Modernism: The early years of Leandro Locsin


