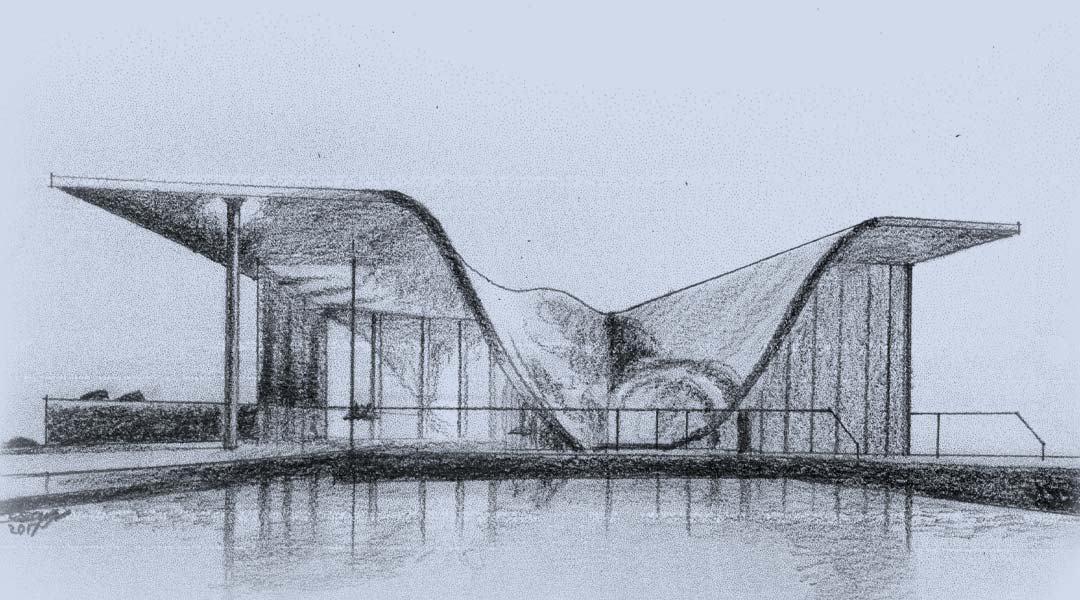
Here’s how 5 architects designed their first mark in architecture
If first impressions do really last, then these five architects have left their first clients quite an impact. Although curbed by provisional budget and functional requirements, one architect approached his first project head on with his engineering know-how and yielded a surprising structure that eventually became his signature mark in architecture. Another is quite a late bloomer, who started his practice in his late 30s, but soon established himself and his influence in Asian architecture. Uncover how these two and three more architects took their first steps into the practice and became the notable designers they are today.
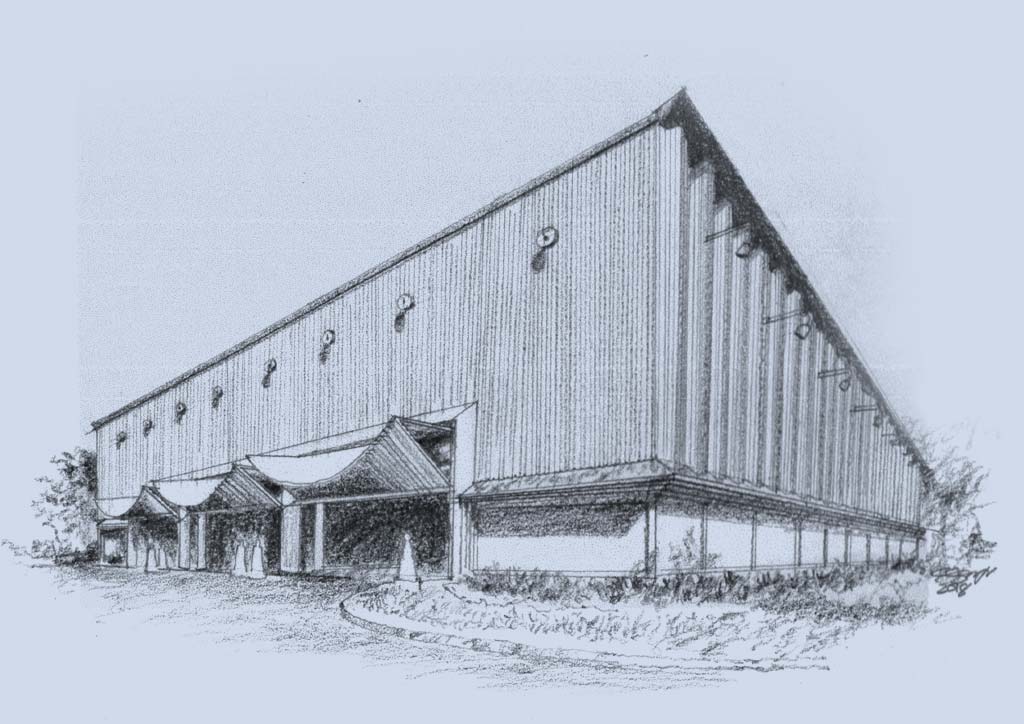
1. Ernstings Warehouse
Completed in 1985, this warehouse for German fashion outfit Ernstings hints at the visual acrobatics and bird-like forms Santiago Caltrava is known for today. While hemmed by a restrictive budget and utilitarian requirements, Calatrava used this early commission to test out his mathematical explorations and engineering know-how gained from his studies at the Polytechnic University of Valencia and the Swiss Federal Institute of Technology. He bestowed a rigid structure with surprising movement by encasing it with an undulating aluminum skin, and, for the pièce de résistance, designing service entrances with doors that fold up to pleat-like canopies.
READ MORE: Flux and fluidity of Calatrava works photographed by Karchmer
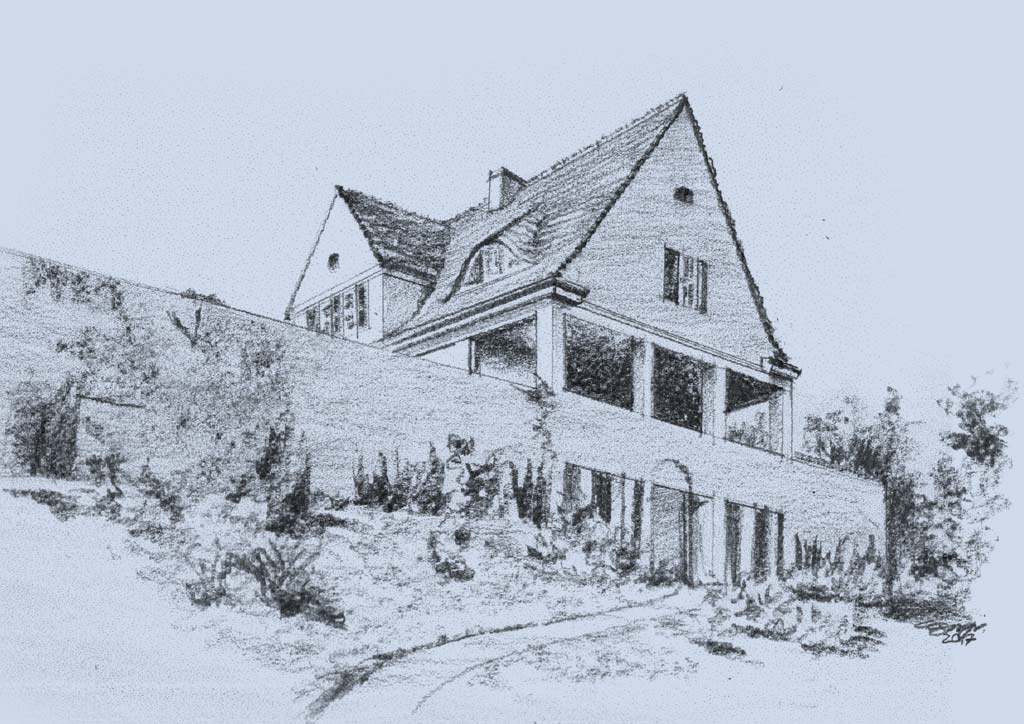
2. Riehl House
Mies van der Rohe was quick to disown this early commission, excluding it from MoMA retrospective of his work as it clashed with his new design direction. Although it appears quaint and traditional, the Riehl House in Potsdam, Germany garnered critical praise upon completion in 1907. The house’s steeply pitched tiled roof tops a rectangular plinth where the house rests on a sloping lot. The design so pleased the Riehls, a wealthy philosophy professor and his wife, that they eventually invited the architect into their social circle where he rubbed elbows with influential personalities. In no time, our architect (a noted charmer) talked his way to bigger projects.
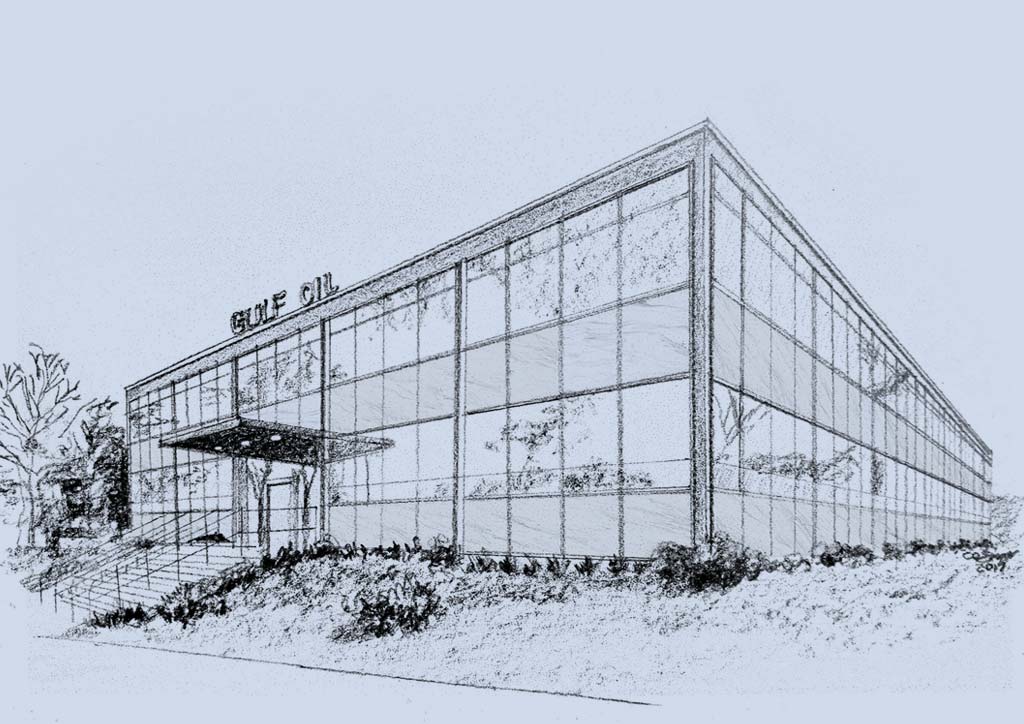
3. Gulf Oil Building
I.M. Pei demonstrated not just architectural muscle but financial know-how in his first project for Manhattan real estate mogul William Zeckendorf. The then 30-year-old Harvard professor left the academe for some city action by working for Zeckendorf’s firm, Webb and Knapp. This eventually led him to his first important commission for the firm: a 4645-square-meter office for oil giant Gulf budgeted at a measly $77 a square meter. The architect went on to create a memorable office structure constructed in a speedy four months and on budget, thanks to a few sweetheart deals and exchanges. The result is a Miesian box with an unconventional pairing of glass and marble for a façade that delighted critics and client alike.
READ MORE: Can you name these 10 architects who double as furniture designers?
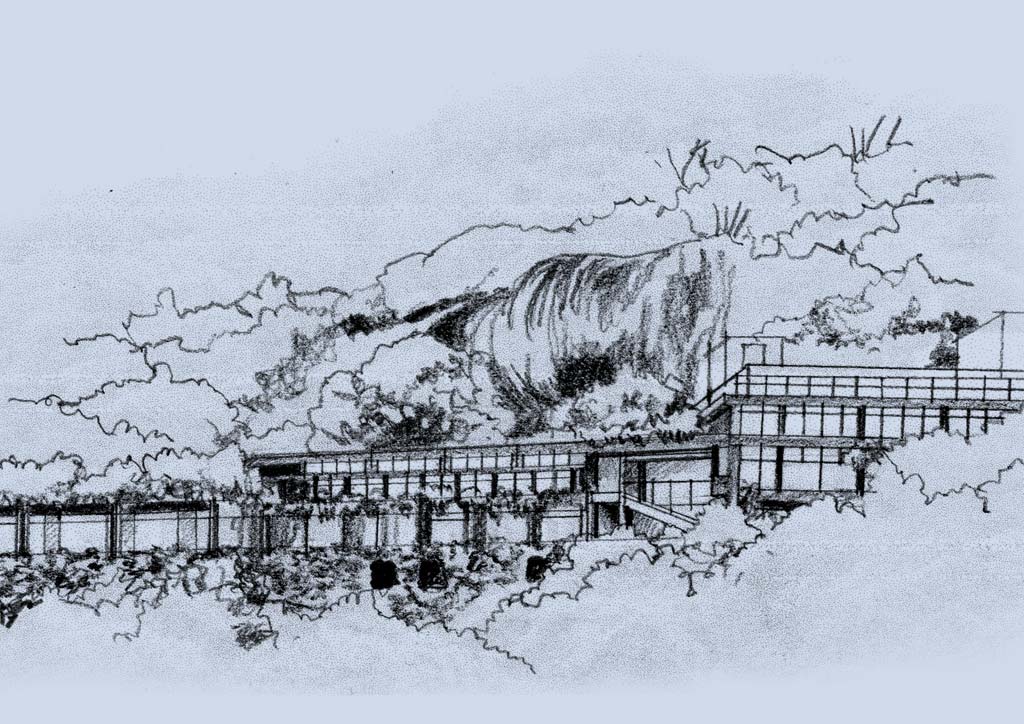
4. Kandalama Hotel
This isn’t Geoffrey Bawa’s first project, but his first commission outside his previous partnerships. Finished in 1995, when our architect was already in his mid-seventies, the Kandalama Hotel presented a more minimalistic approach to the Tropical Regionalism movement he pioneered. Nestled in Sigirya Rock, the hotel is almost spartan in form, shrouded by abundant greenery, sinking into the background with black painted concrete pillars and natural textures. This departure from the eclectic and heavily regional flavor of our architect’s past works surprised many observers. However, they were glad to see the architect’s commitment to designing tropically-responsive architecture strong as ever. Kandalama prides itself as the world’s first LEED-certified hotel.
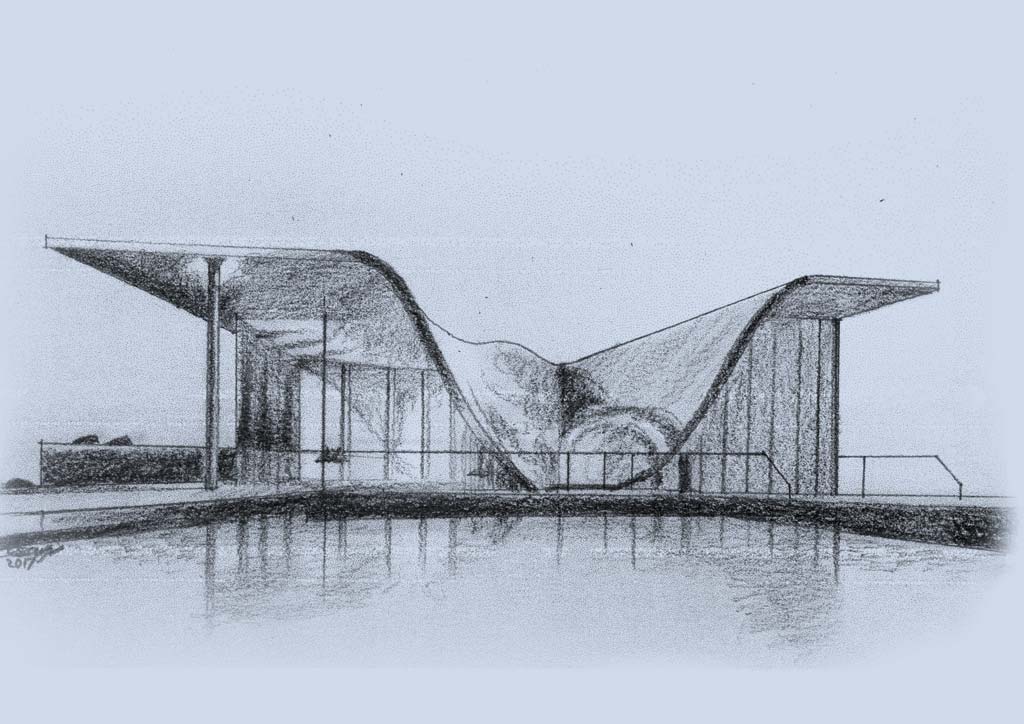
5 Hongluo Clubhouse
One can see the heavy influence of Ma Yansong’s former mentor Zaha Hadid in this clubhouse in the residential Miyun district north of Beijing. Eager to flaunt the futuristic curves that would make their way to the works of his studio, our architect looked to the surrounding mountains for inspiration. The clubhouse appears to be cleaved in two, with each glazed ‘wing’ topped by a curvaceous concrete roof. The structure seems to float over water, surrounded by an artificial pond with an integrated swimming pool. Access is granted by way of a sparse wooden bridge traversing the water.![]()
This article first appeared in BluPrint Vol 3 2010. Edits were made for Bluprint online.
READ MORE: The Sensuous Heydar Aliyev Cultural Center by Zaha Hadid Architects
Article Credits:
Written by Patrick Kasingsing
Introduction by Denny Mata
Illustrations by Cesar Ramirez, Jr.


