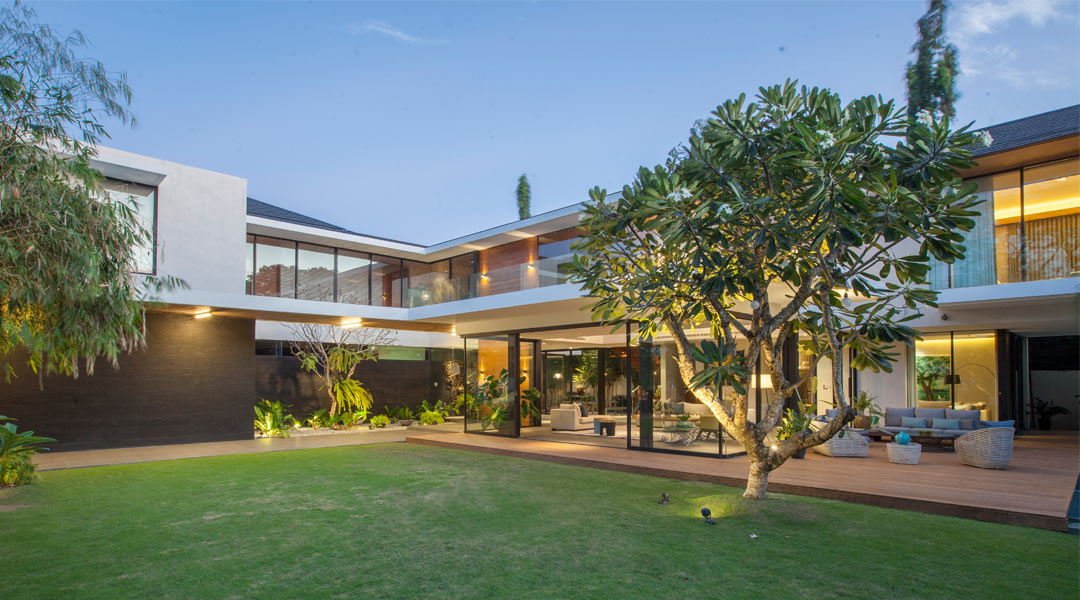
Panorama Drama: BUDJI+ROYAL’s M House
We now live in an age where a house can function not only as a shelter from nature’s harsh elements, but also a platform from which one can view and admire the best of nature. Design firm Budji+Royal considers this viewpoint to be the cornerstone of their design style and aesthetic. “Nature always inspires,” as principal architect and president Royal Pineda expresses it. This philosophy comes through in one of the firm’s recent residential projects, the M House, situated in a 1,246-square meter lot in an exclusive village south of Manila.
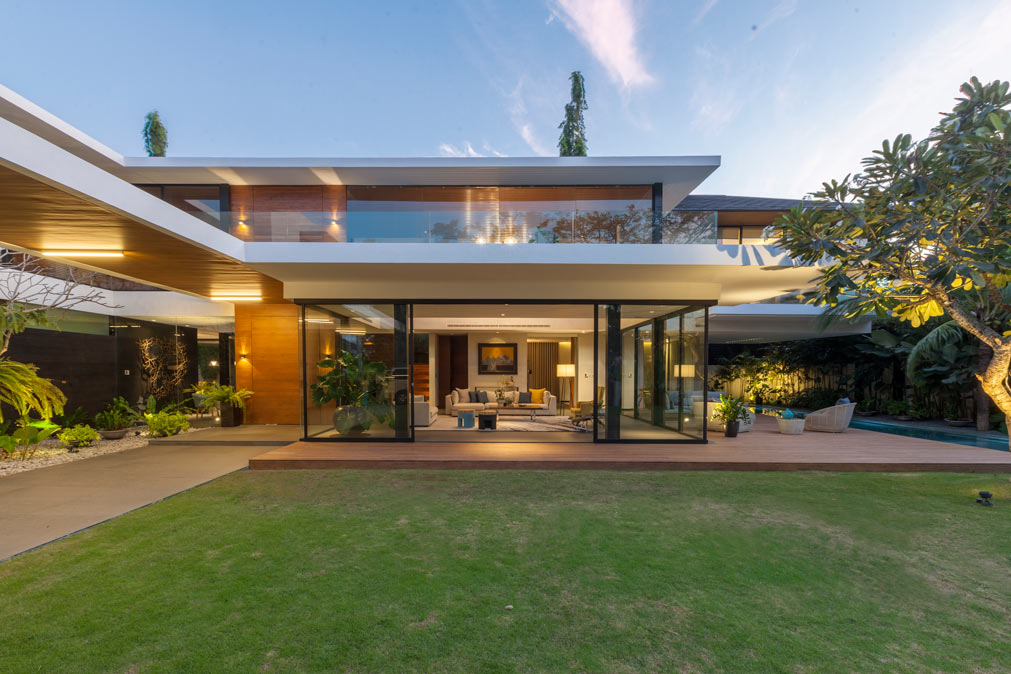
The design focuses on the concept of panorama, vistas and landscapes. In this house, there are no windows, only views. Its lighting fixture is the sun during daytime; the cooling system, the wind; and the wallpaper, nature. “Our starting canvas was a generous lot peppered with trees,” Pineda says. “It’s basically a garden waiting to be discovered and appreciated.”
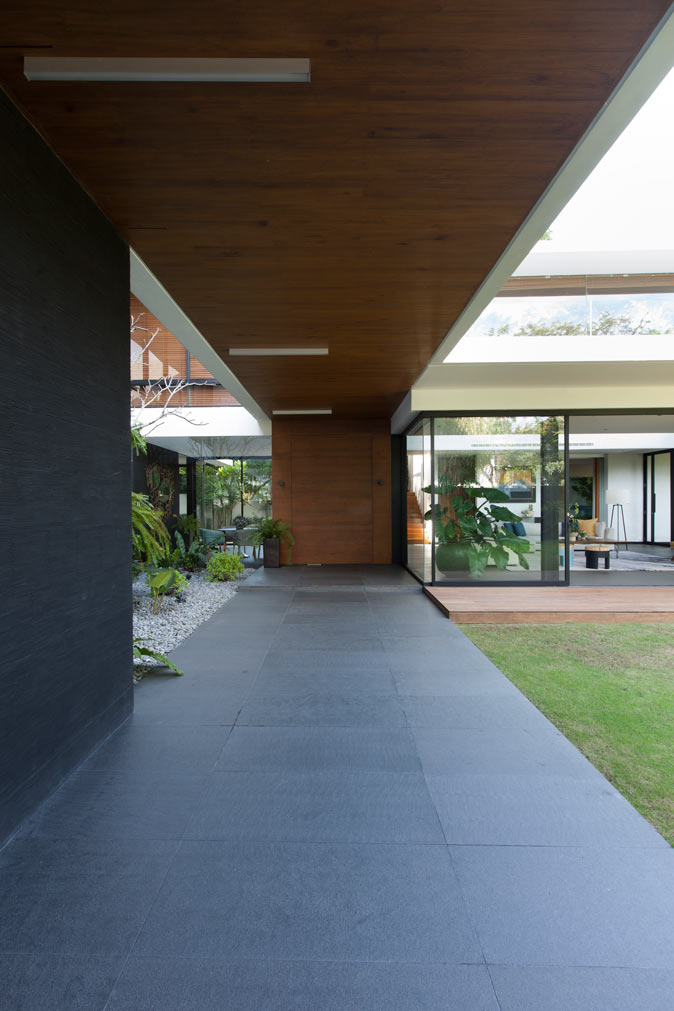
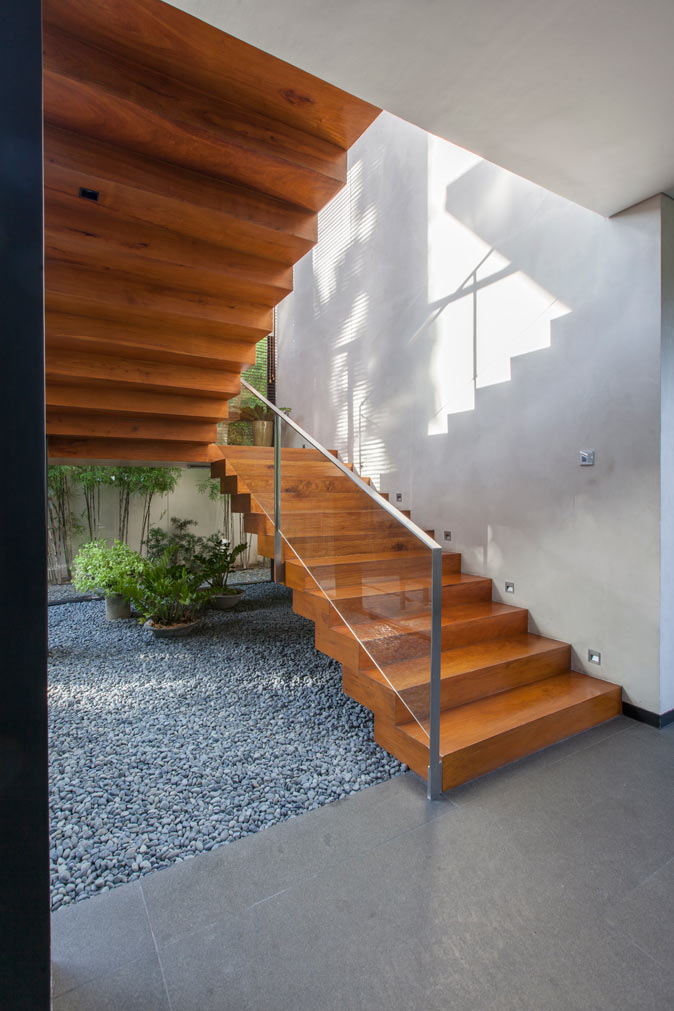
He was glad to have convinced his client, a family of seven, to change their minds about clearing the property of trees. Apart from providing refreshing views, the trees screen off unwanted attention, noise and heat. The façade has also been given treatment for privacy through walls and landscaping to shield the homeowners from the prying eyes of passersby.
The heavier portions of the massing were pushed to the back, leading to a 606-square meter L-shaped footprint that puts the garden front and center. “When Royal first presented this design, I wondered why the garden was in front, because in our old house, it was located at the back,” shares the lady of the house. “He explained it to me by asking me to stand in the middle of the lot. ‘This is your garden, your party space,’ he said. ‘Here, you will see all the trees. If we put the party space behind, all you will see are the roofs of the neighbors. Do you want that? Just enjoy the trees and the sky!’”
READ MORE: Squared up and standing tall: MN House by Arkisens
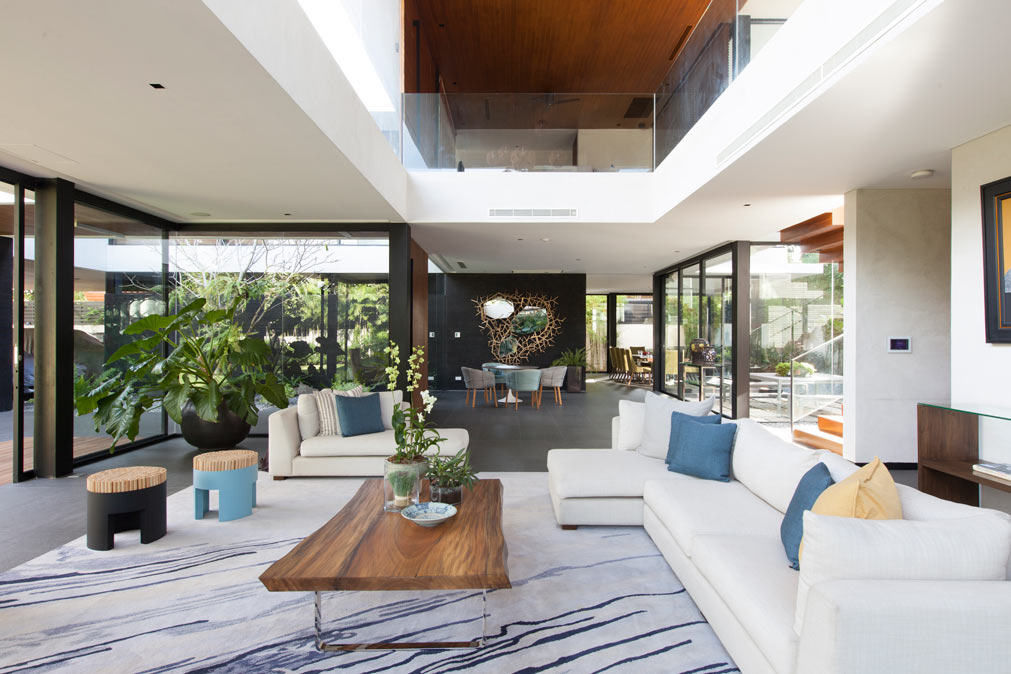
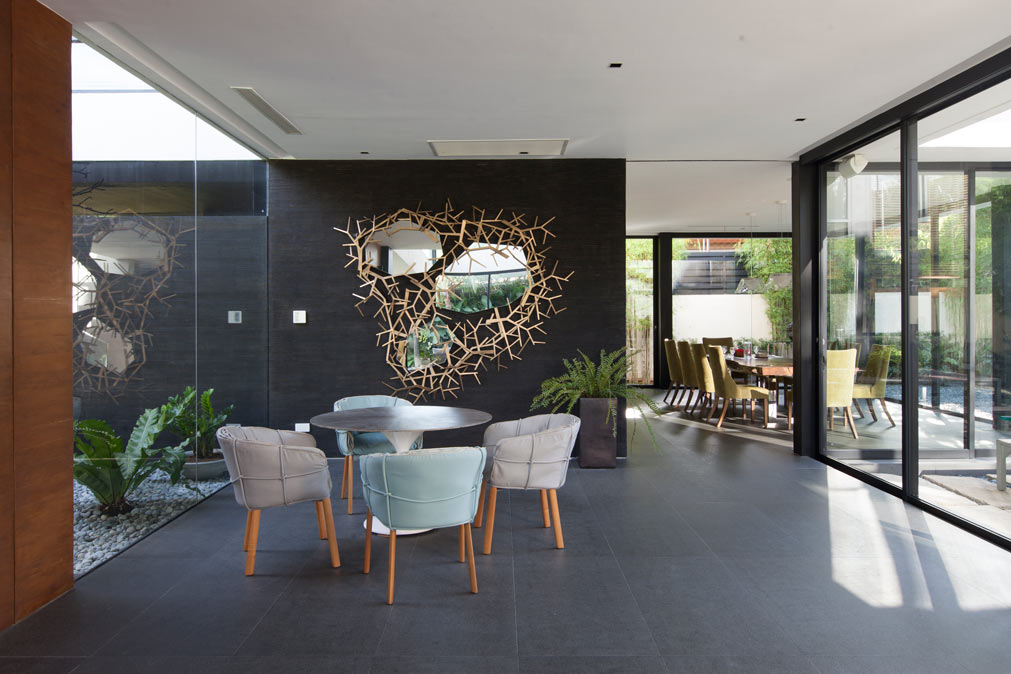
Upon entering the house, “surprising reveals happen,” says Pineda. The front door opens to the spacious foyer that branches out toward the living area to the right, and the dining area to the left. The open and wallless spaces allow dwellers and visitors to commune with nature, and with each other. “We created strategic vantage points where the house and the gardens can be appreciated from a much wider, deeper range of views,” says Pineda. Another signature design element is a water feature, in this case one that flows from the massing of the master bedroom to the lap pool below.
As with most, if not all, of Budji+Royal’s residential works, the M House utilizes natural light. It is also equipped with automated lighting that controls light intensity and correspondingly adjusts energy consumption. The flooring is made of compacted grass/bamboo, which is resistant to mold growth and termite infestation, and the paint is of an organic plaster kind that does not contain VOCs (volatile organic compounds). Faucet flow and flush rates are optimized for water conservation. These environment-friendly systems are part of a design strategy the firm calls “practical luxury,” which makes use of modern energy-saving techniques and technologically advanced and eco-friendly materials.
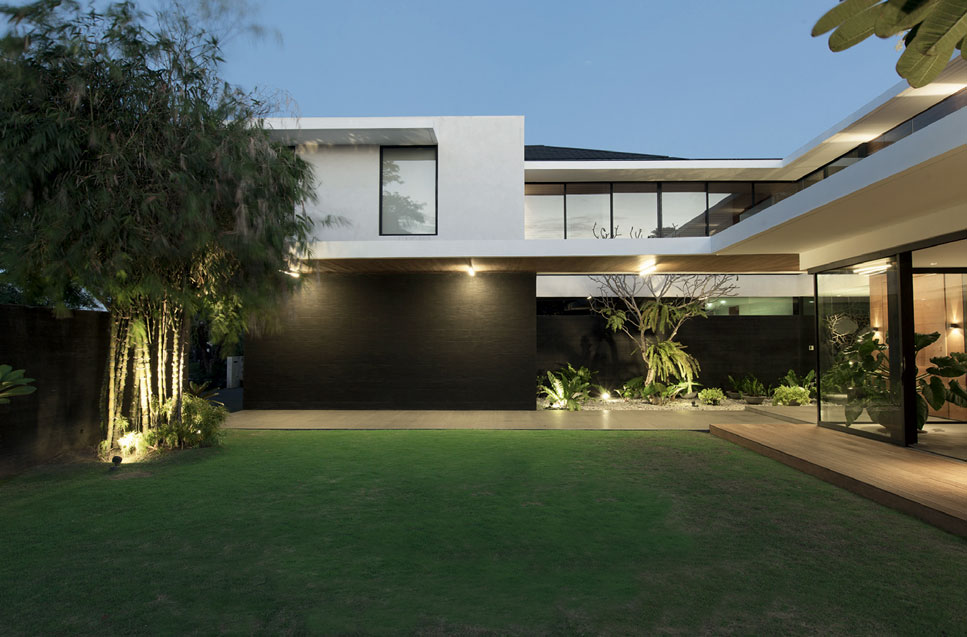
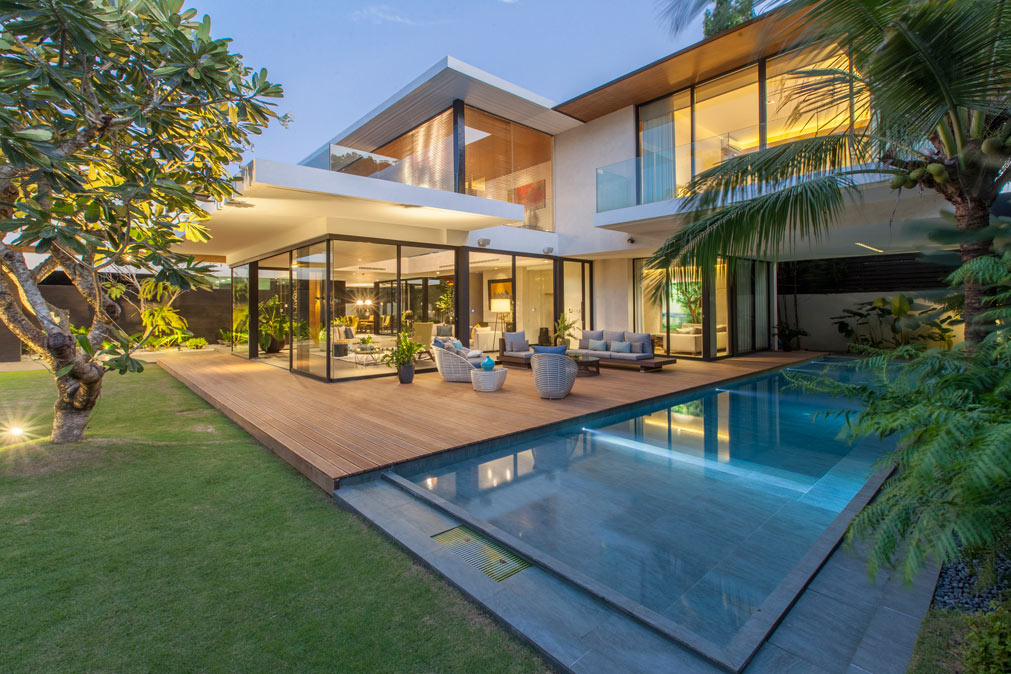
Through the communion of architecture and nature, the M House makes for a relaxing residence for its inhabitants. Most importantly, it shows how architects can harness the elements to create a tropical house that suits the evolving lifestyle of the modern Filipino. ![]()


