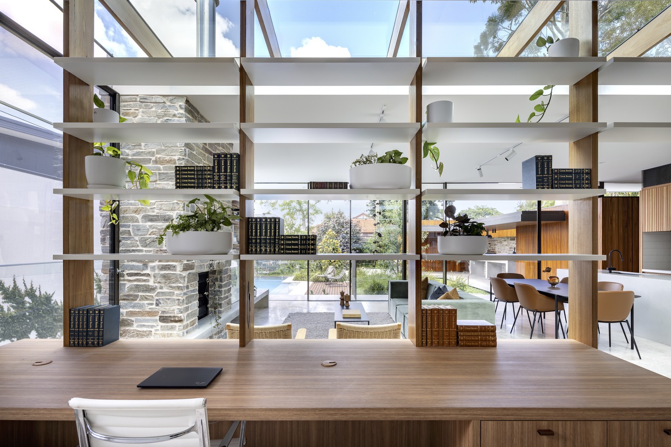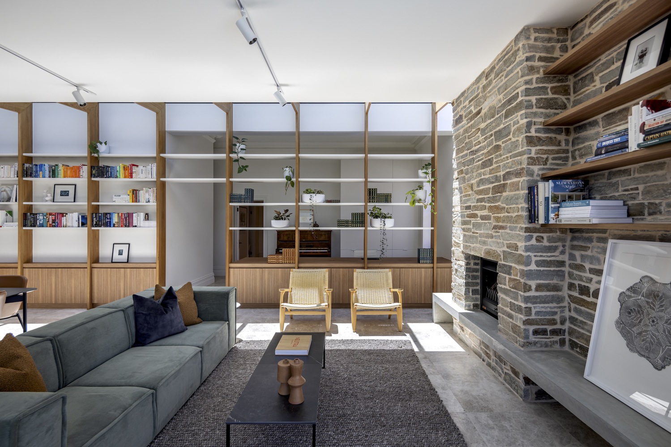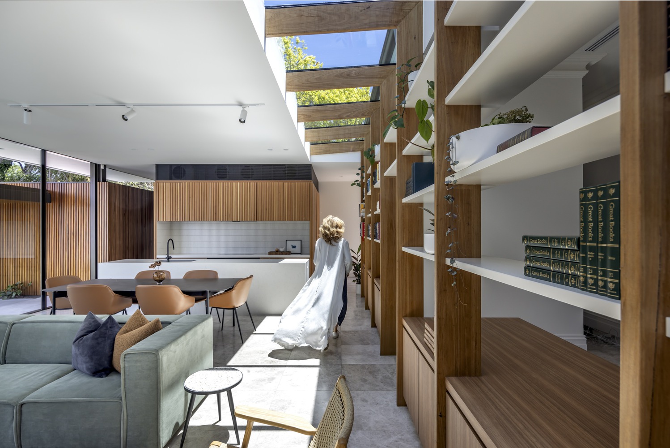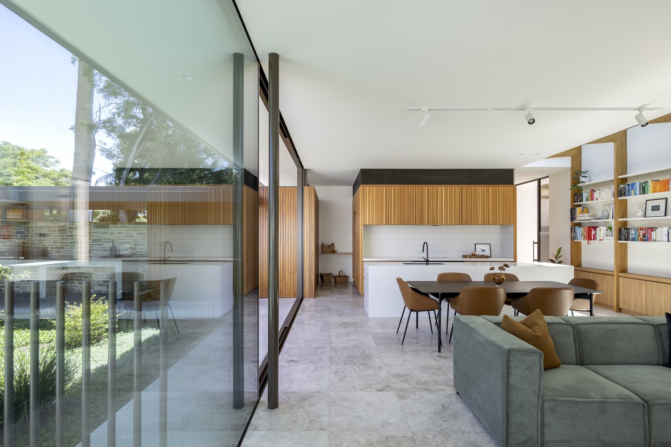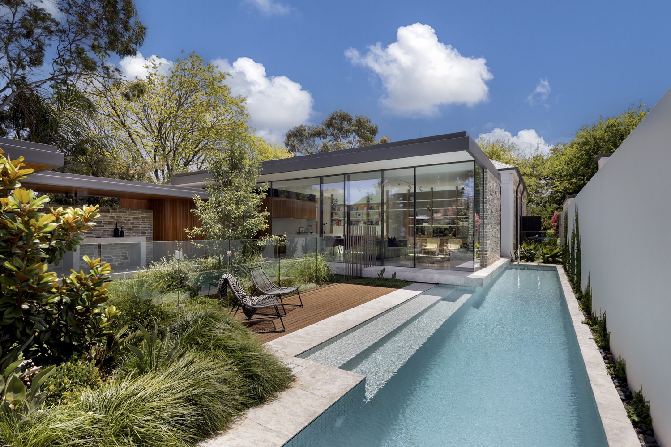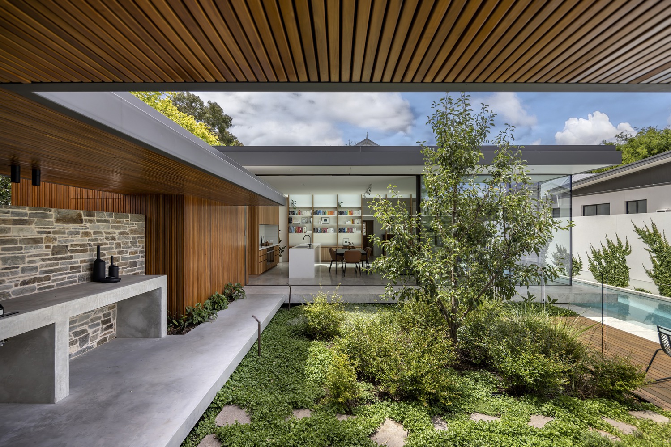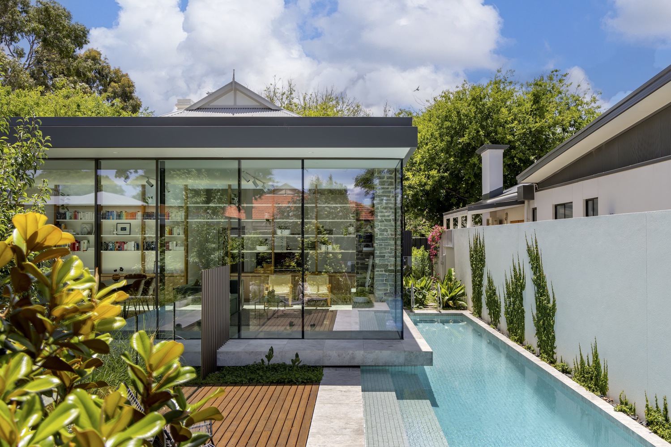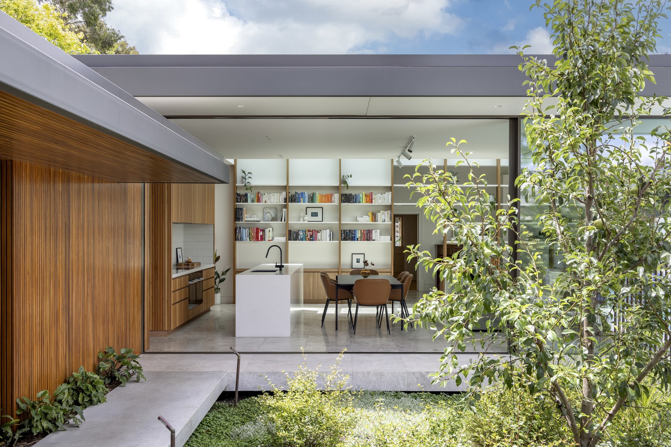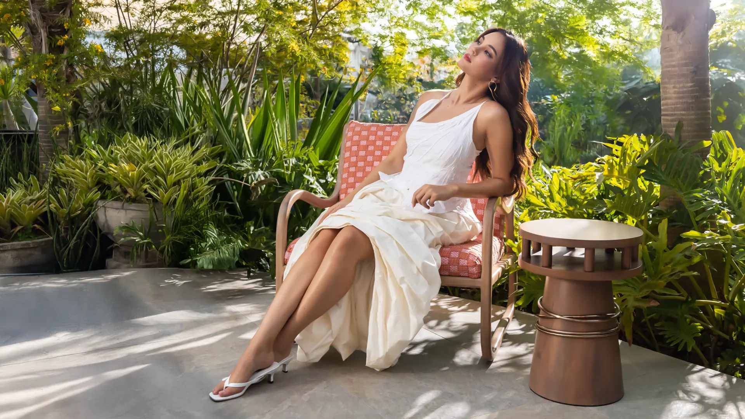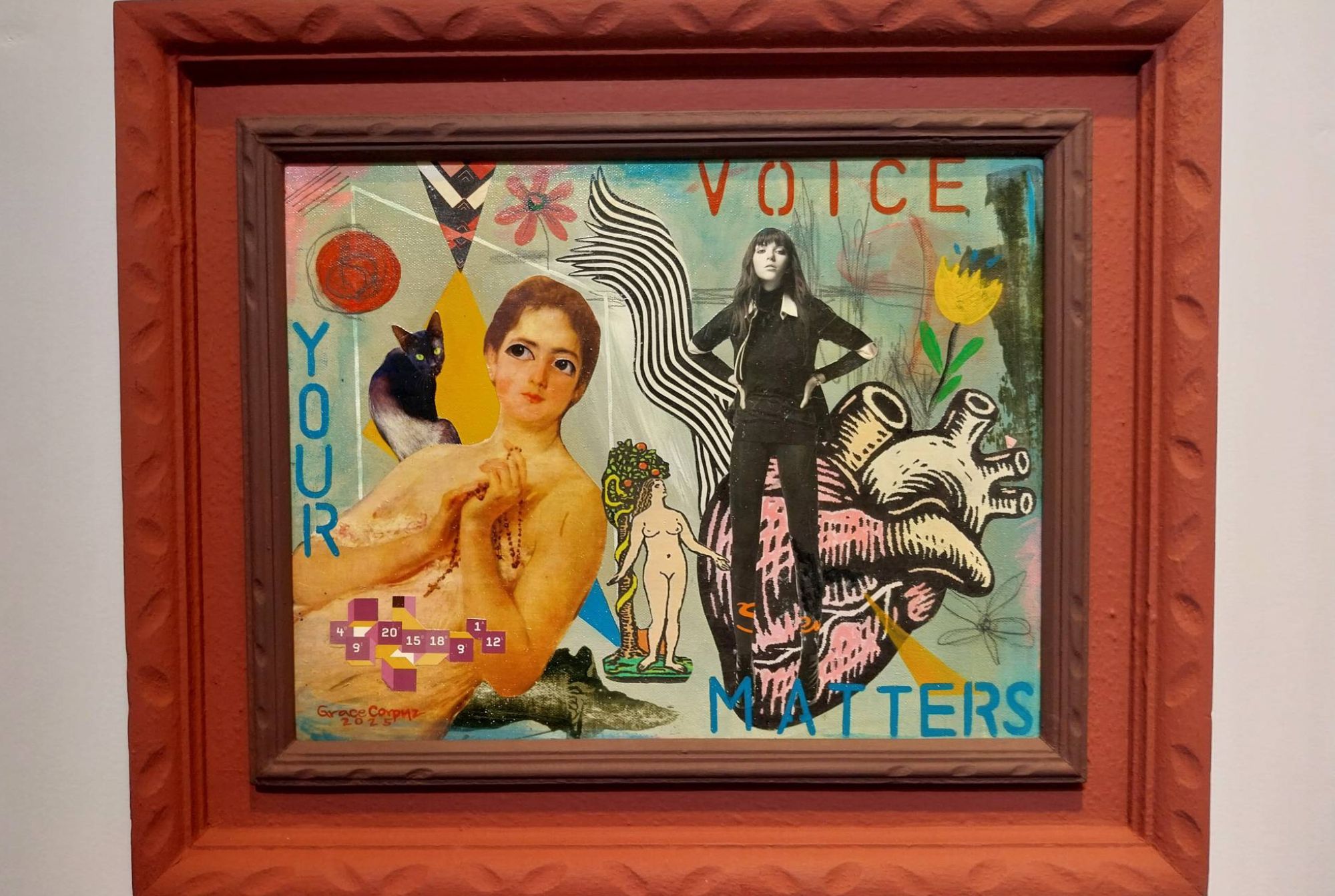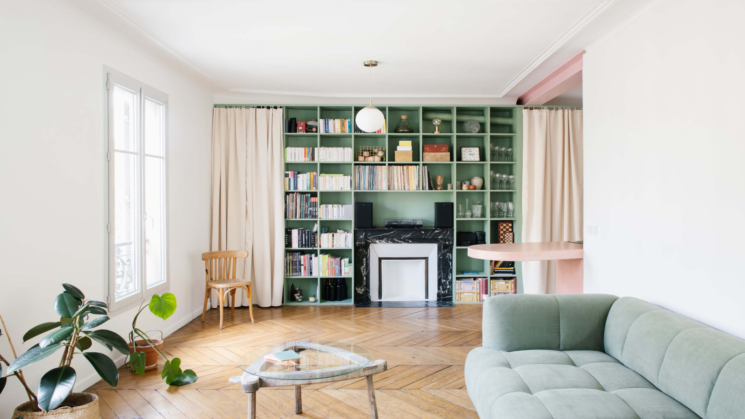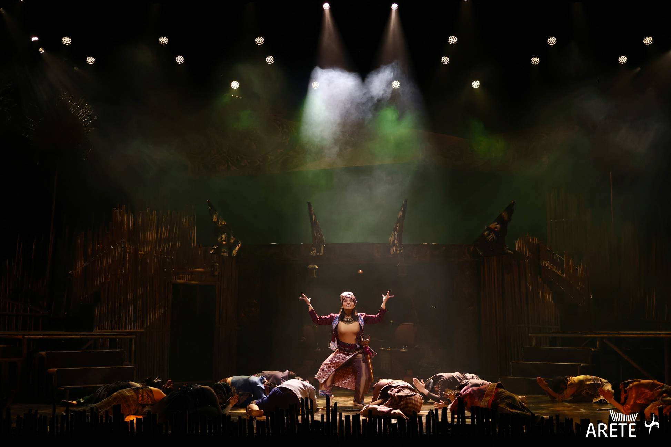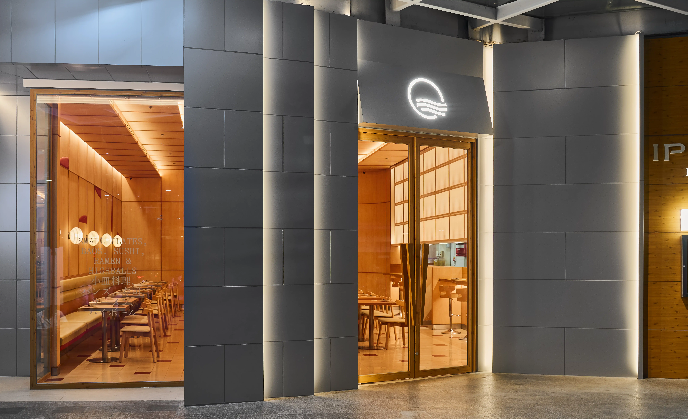Genteelhome marks a pivotal moment in the local luxury furniture landscape with its first-ever summer outdoor collection called “PAYAK.” This emerged from an exclusive partnership with artist and cultural advocate Catriona Gray, who provided the creative vision for five distinct pieces. The unveiling of these limited edition designs took place at the furniture brand’s showroom […]
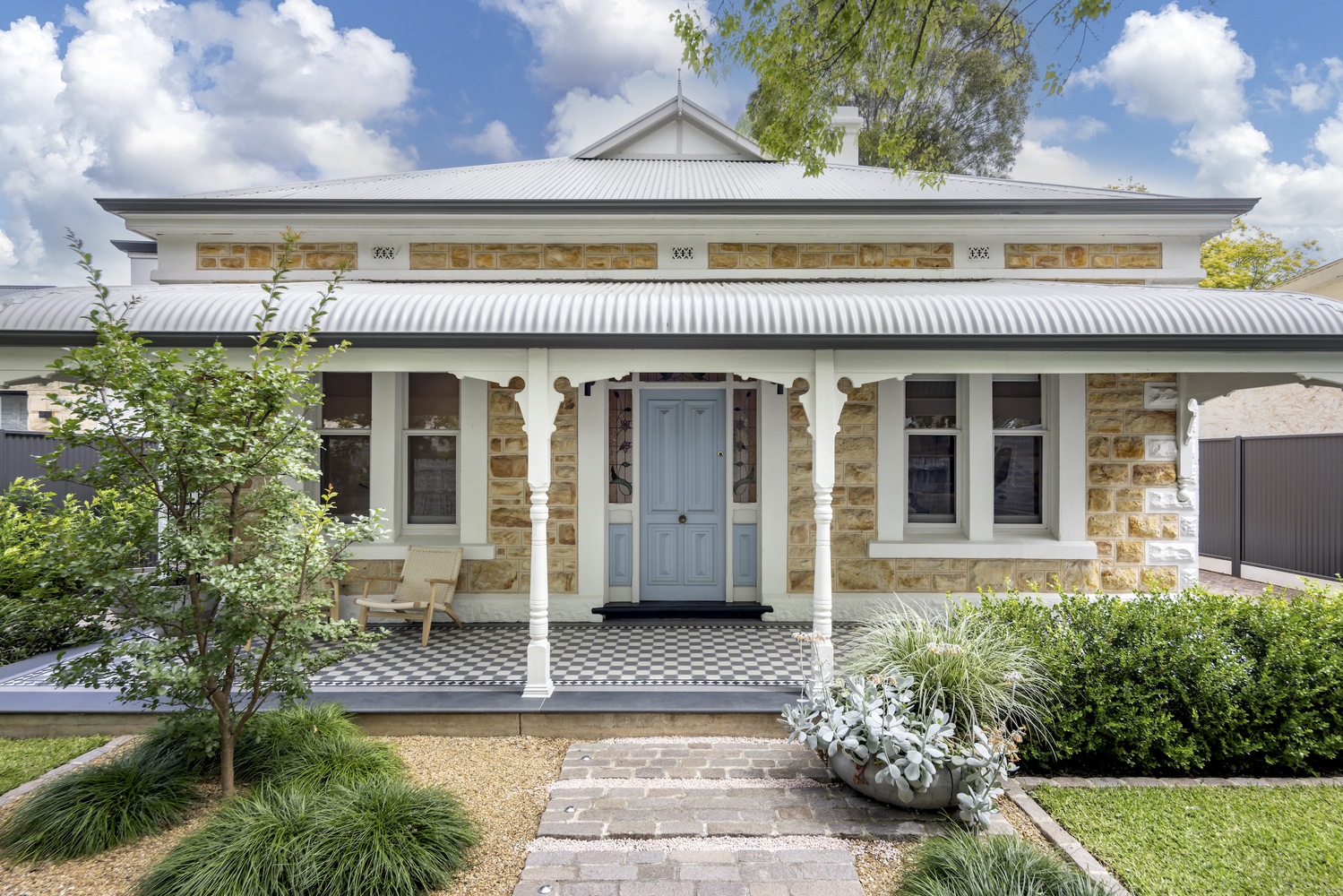
Pear Tree House: Creating a Harmonious Coexistence Between Old and New
Pear Tree House is a residential project that gets into the complexities of how we modernize old houses. In what way can we adapt the traditional home we grew up in to the new structures of today?
This home, located in Prospect, Australia, was crafted by architectural firm Glasshouse. The owners came to the firm with an awareness of what they wanted: a modern update of the old 1890 sandstone cottage the house was built on. Glasshouse’s approach to the project integrates the work of the past, of course. But it also utilizes its principles as a springboard for something modern and sophisticated.
Using the Bones of the Old
Glasshouse reconfigured much of the old cottage based on the needs of the owners. They renovated the back of the house to create spaces for communal areas that contain relics of the past, like a brick fireplace in the living room.

There’s certainly a tinge of Technicolor nostalgia in the renovated parts of the home. For example, the front of the house keeps the visage of a building made in the 1890s. However, it’s also newly-painted, brightly skewing closely to a vision of colonial architecture reminiscent of something like Gone Like The Wind.
Expanding Residential Pasts
And yet, even as they preserve some of the old, they also expand with the new. They added a 300 square meter extension that allows more room for two new bedrooms and a kitchen, which look into the pool and outdoor living area.
Much of the new areas created for the Pear Tree House utilizes wood to give it a homey feel. The wooden timbers that surround the home evoke a modern cabin-in-the-woods feeling, a place to escape to nature, surrounded by the different comforts that give our lives ease.
Recreational Areas
Glasshouse retrofitted the spaces in the home as a way of improving its circulation. Some of the timber panels can be opened and closed to expand the communal areas, and there’s a new side entrance that leads directly to the kitchen for ease of practicality.
The recreational area of the Pear Tree House is where it blurs the links of the modern and the traditional. There’s a rectangular pool next to a sunken garden, with the wooden platform separating the two, giving the space a lakeside feel. It’s a blend of the nostalgia for nature without the need to be outside your place of comfort.
The living room looks like it’s floating on top of the pool, connecting residents to outdoor area without necessarily leaving the inside of the house.
As the world surrounding us keeps expanding and changing, the need to balance preservation and modernization becomes all the more important. Pear Tree House exists as a synthesis of how our world exists: a blending and blurring of old traditions and new innovations. How we respond to the changing of the times ensures the livability of our world for the past and the future.
Related reading: C-Studio Is A Recreational Facility that Serves As The Owner’s Man Cave
