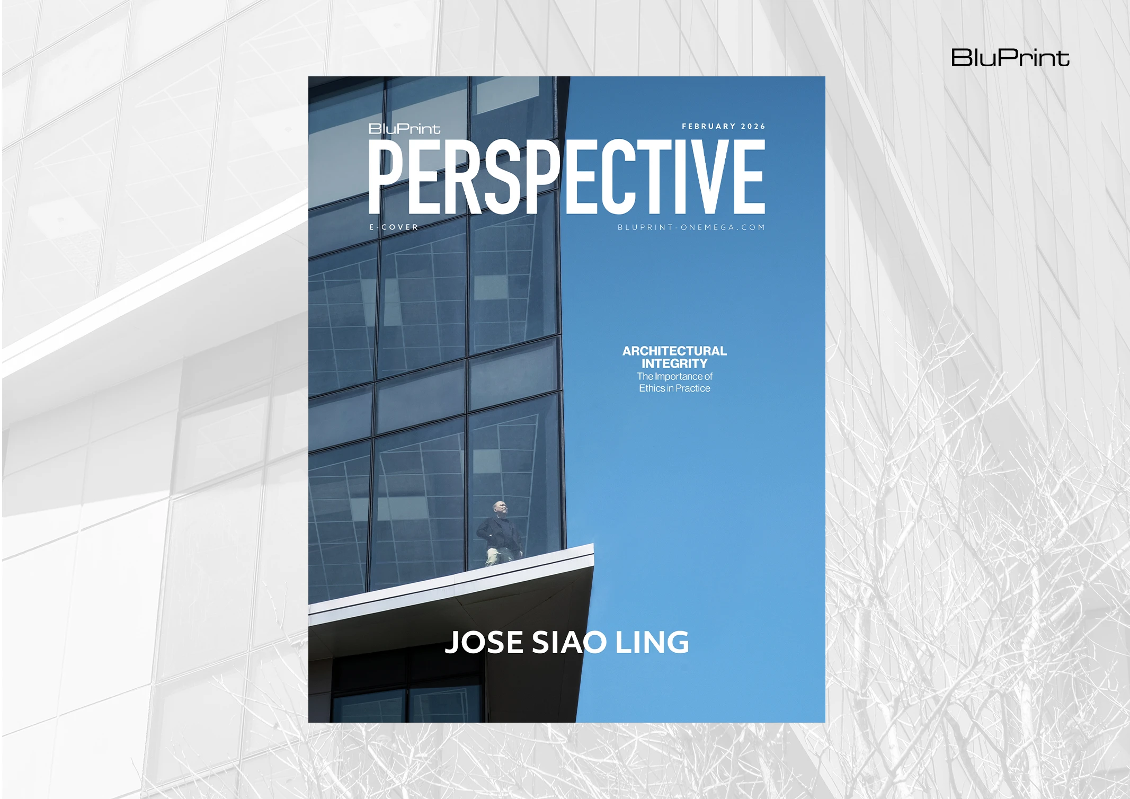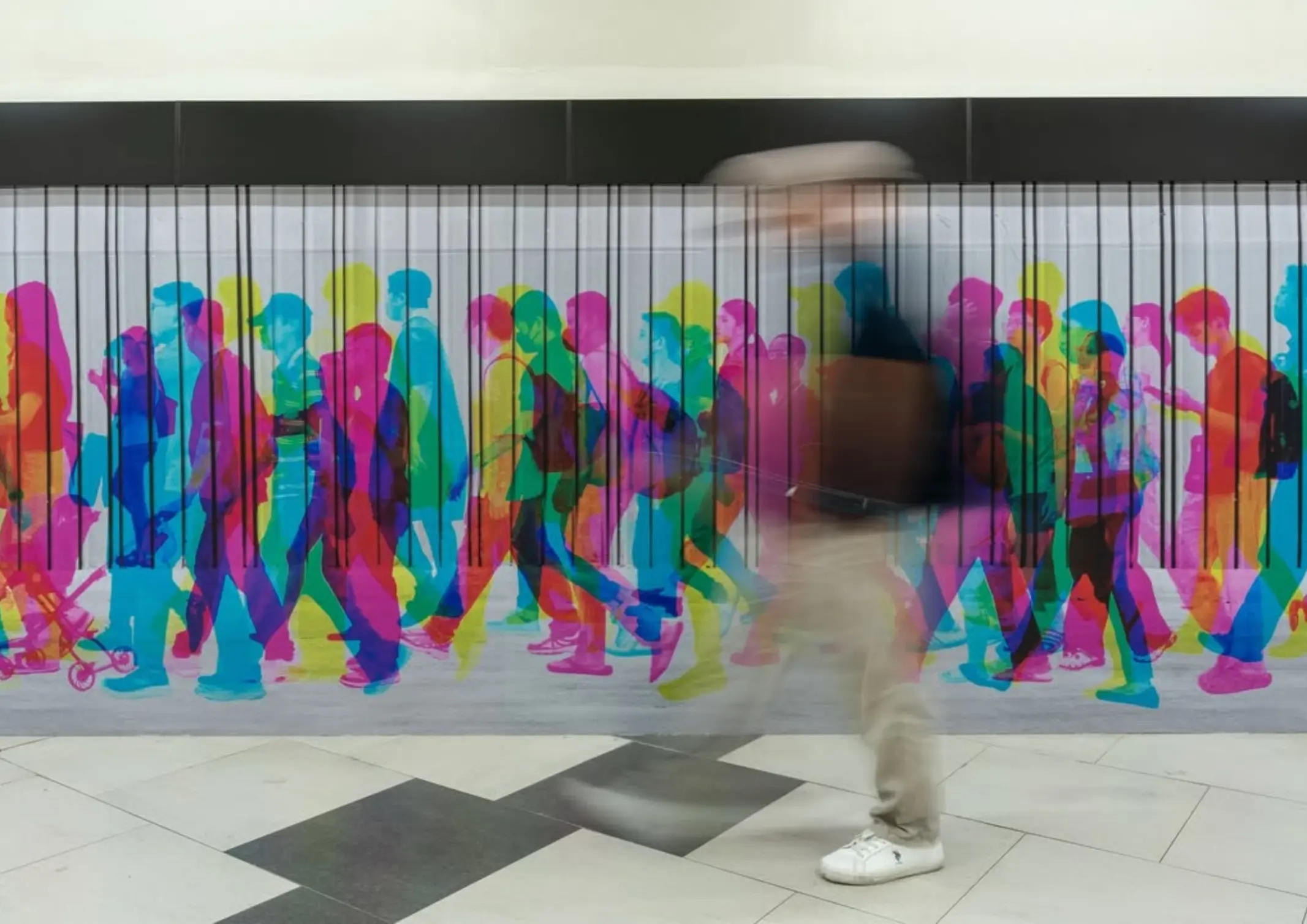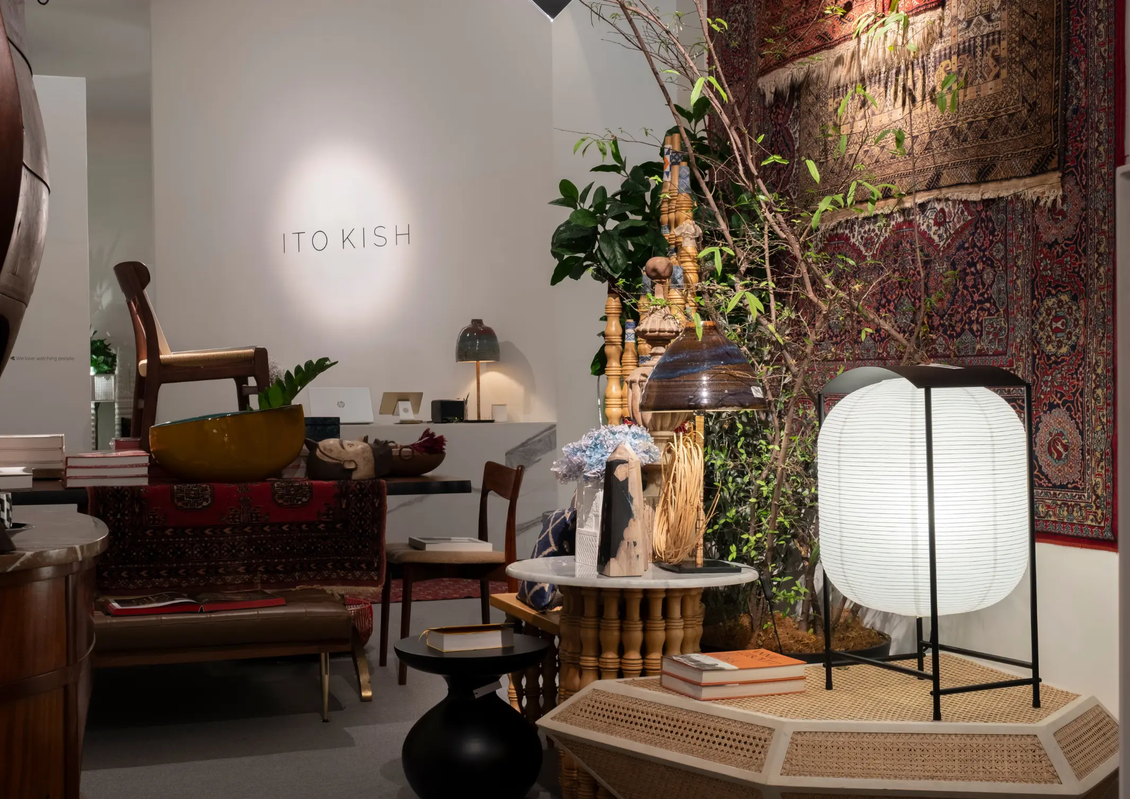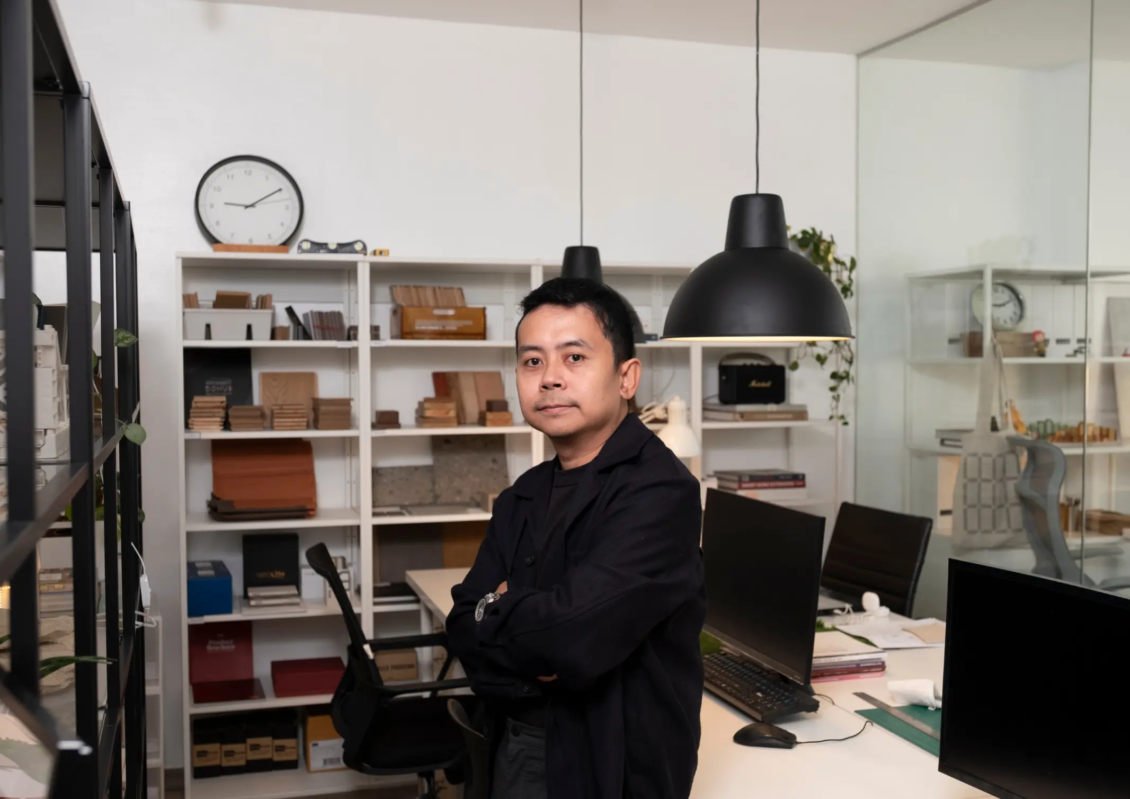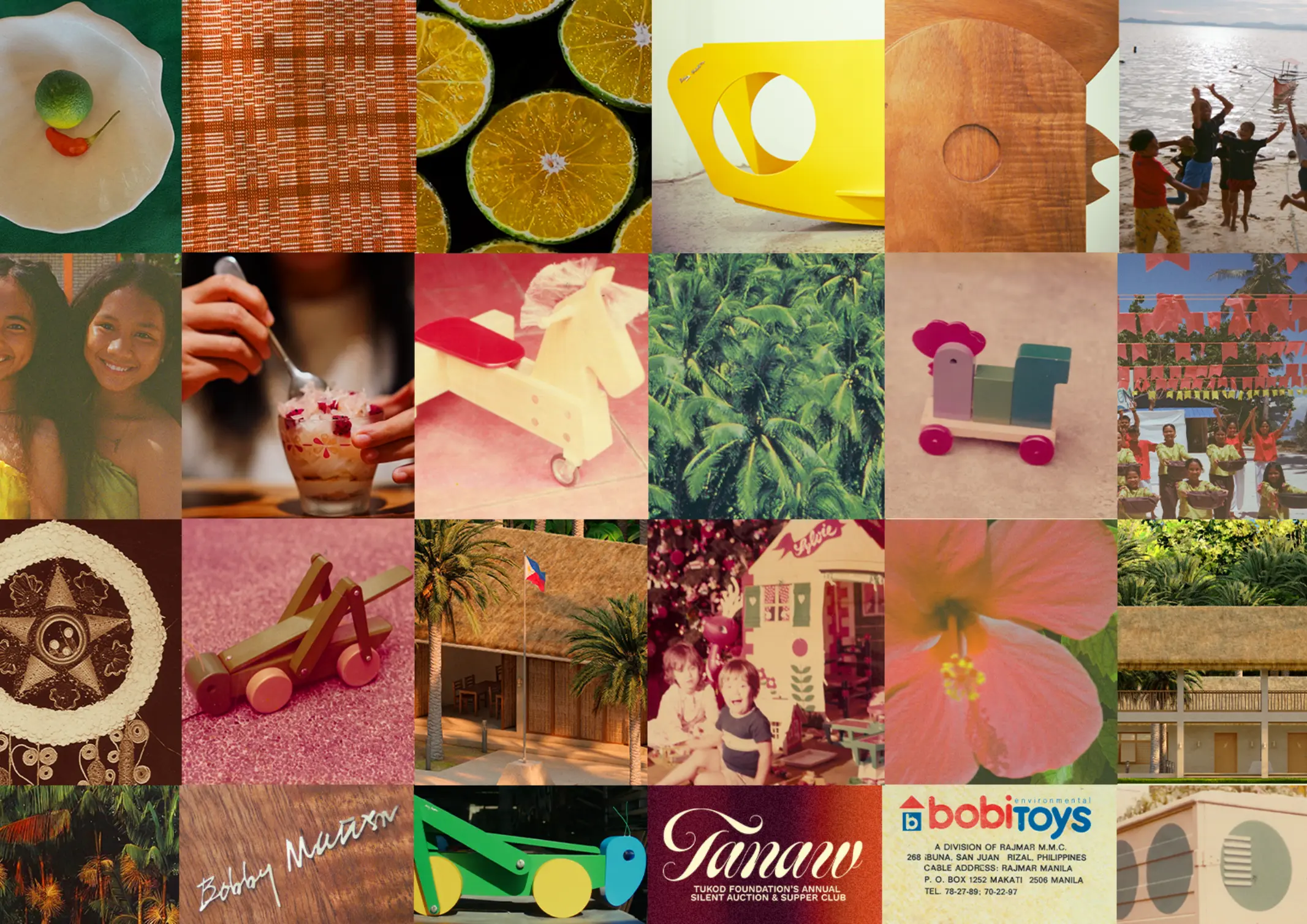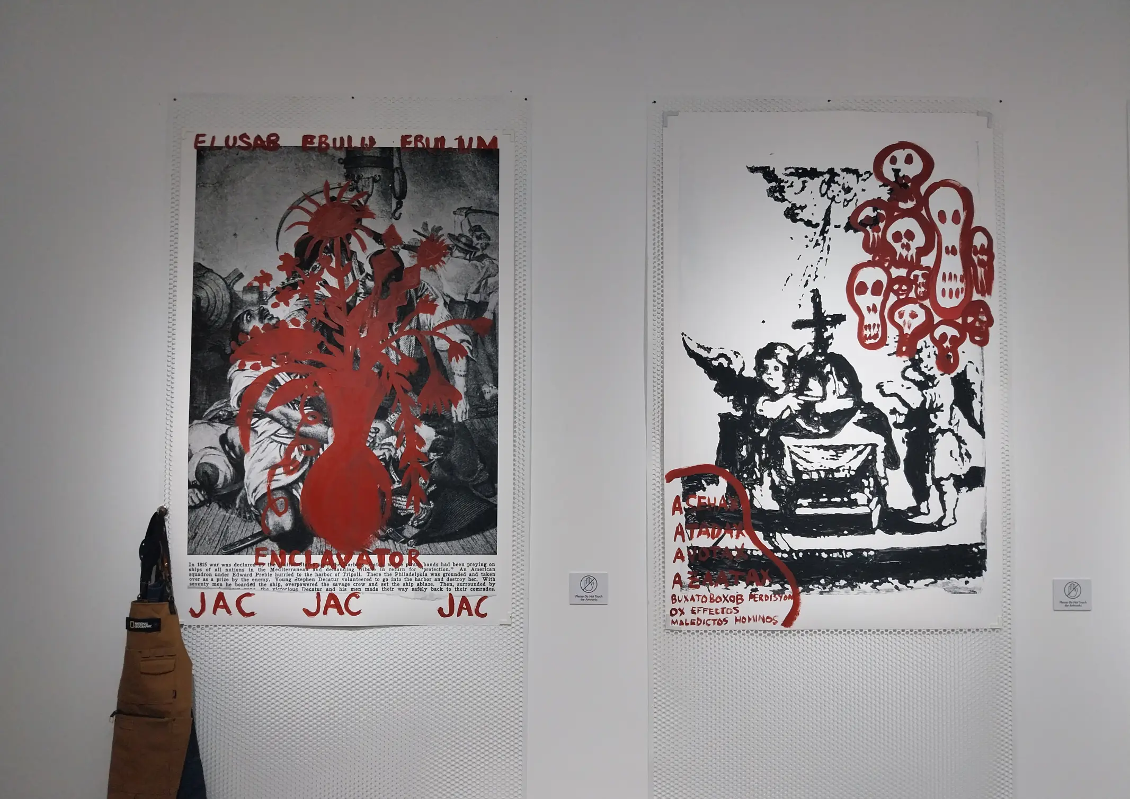As the built environment evolves, the role of the architect demands reconsideration. For Jose Siao Ling, Co-Founder and Principal Architect of Jose Siao Ling & Associates (JSLA Architects), the role extends far beyond being a licensed professional who designs and oversees construction. By championing ethical practice, ISO-certified systems, and mentorship-driven leadership, he built a firm […]
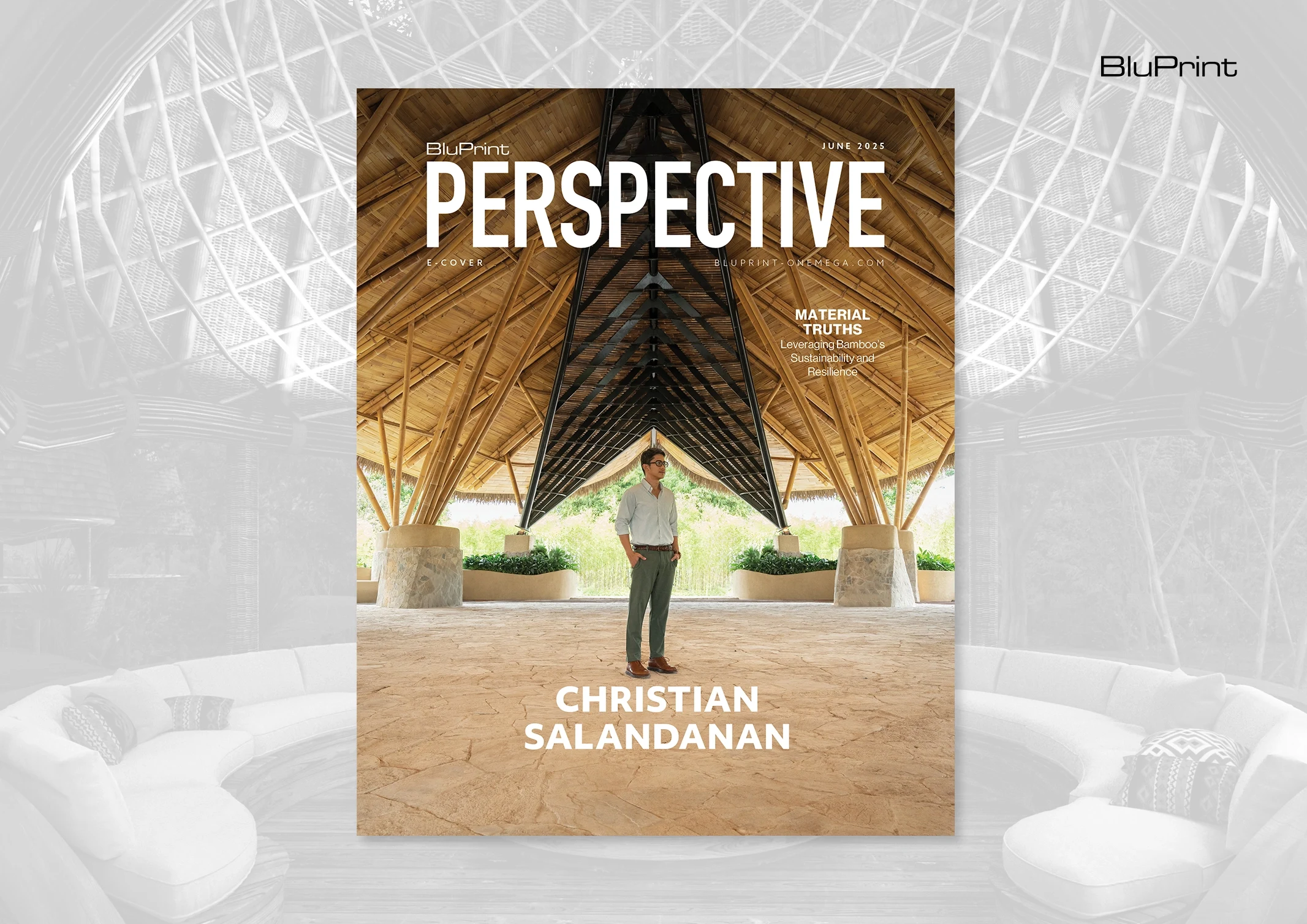
Christian Salandanan: Leveraging Bamboo’s Sustainability and Resilience
Our world stands at a critical juncture, facing the dual pressures of a construction industry reliant on carbon-intensive materials and a climate that grows more volatile each year. This reality necessitates a fundamental pivot in architectural thinking—a move towards designs that are both ecologically conscious and inherently resilient. In this urgent search for a new paradigm, bamboo offers a compelling path forward. And at the forefront of this movement is Christian Salandanan, co-founder of Sangay Architects.
Salandanan built his career around championing bamboo, garnering renewed attention for the potential of this indigenous material as a viable solution. He is meticulously redefining its role, elevating it from a traditional building resource into a versatile, high-value material fit for contemporary architecture.
His journey, marked by academic distinction, insightful global exposure, and what can only be described as a single-minded obsession with the material, is now catalyzing a broader movement. Salandanan’s impactful projects and strategic collaborations are shaping a uniquely Filipino architectural language and fostering a more resilient, eco-centric future.
Scholarly Roots and Global Insights
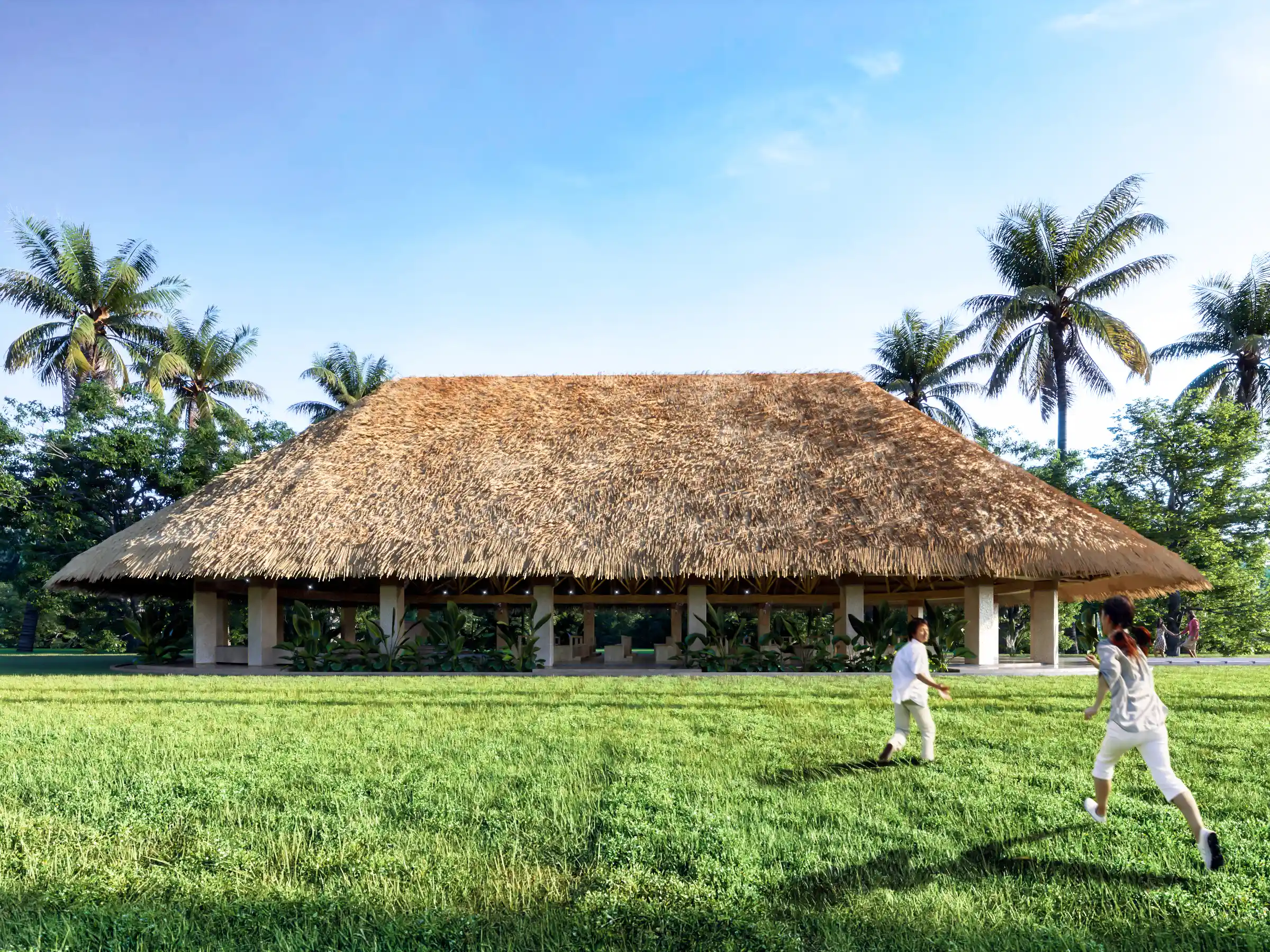
The architect’s profound connection with natural materials was innate. “Ever since I was young,” he recalls, “I was always fascinated with the trees, the texture, the different tools… all my personal things I wanted [to be] wood.” This intrinsic affinity found a powerful direction during his studies at the University of Santo Tomas (UST).
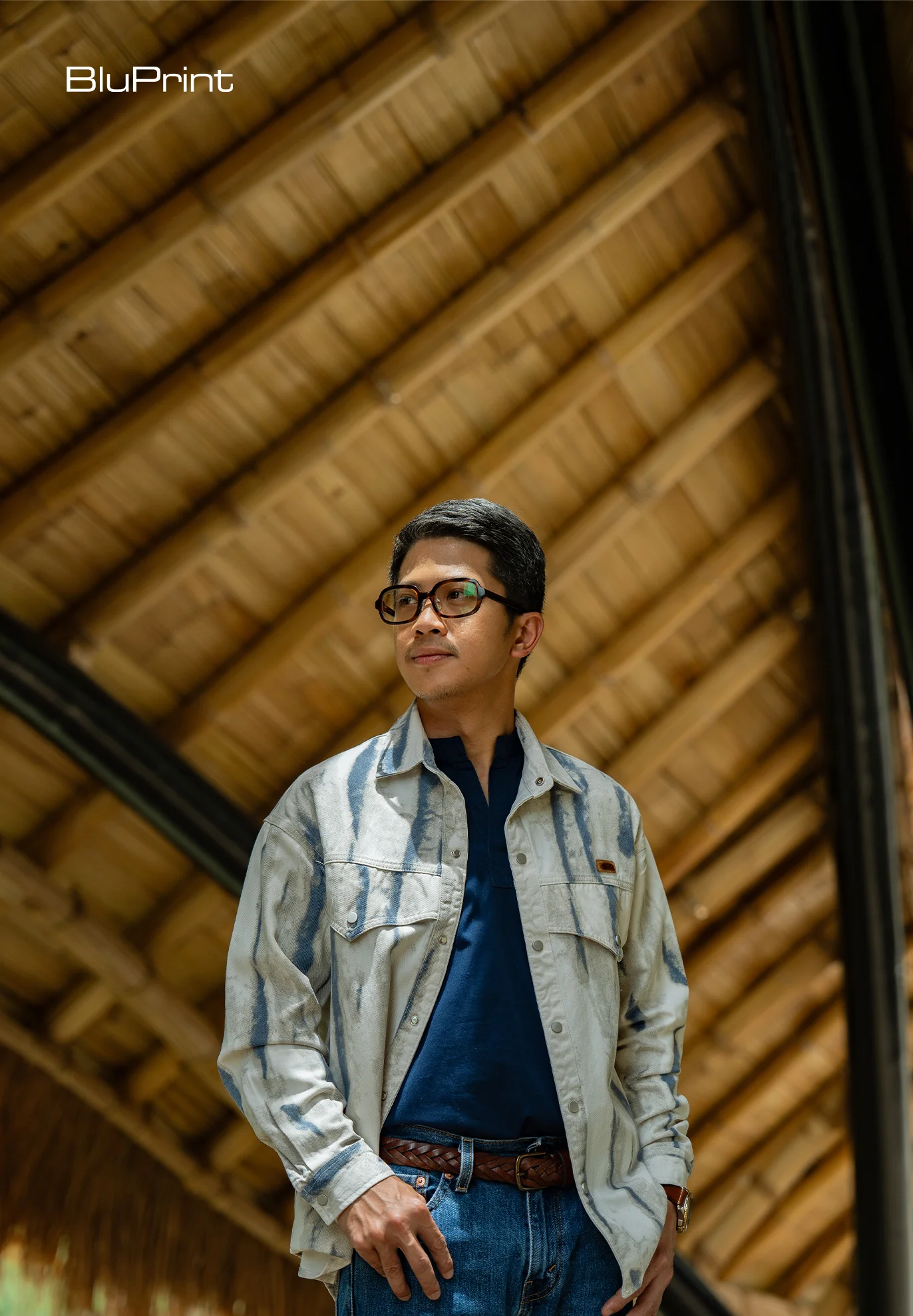
The work of National Artist Francisco “Bobby” Mañosa, particularly his masterful elevation of indigenous materials and innovative use of bamboo, deeply resonated. “His works involve pushing the limits and innovating natural indigenous materials,” Salandanan noted, citing Pearl Farm Resort as a source of inspiration.
This burgeoning interest crystallized in his undergraduate thesis, “Casa Kawayan: A Research and Development Complex.” Rather than choosing to design a specific typology, Salandanan worked backwards, simply looking to create a structure made entirely of bamboo. Through interviews with practitioners, scientists, and government agencies, he identified a significant impediment to bamboo’s development in the Philippines: a fragmented R&D landscape. His thesis then took shape as an ambitious response to a critical observation.
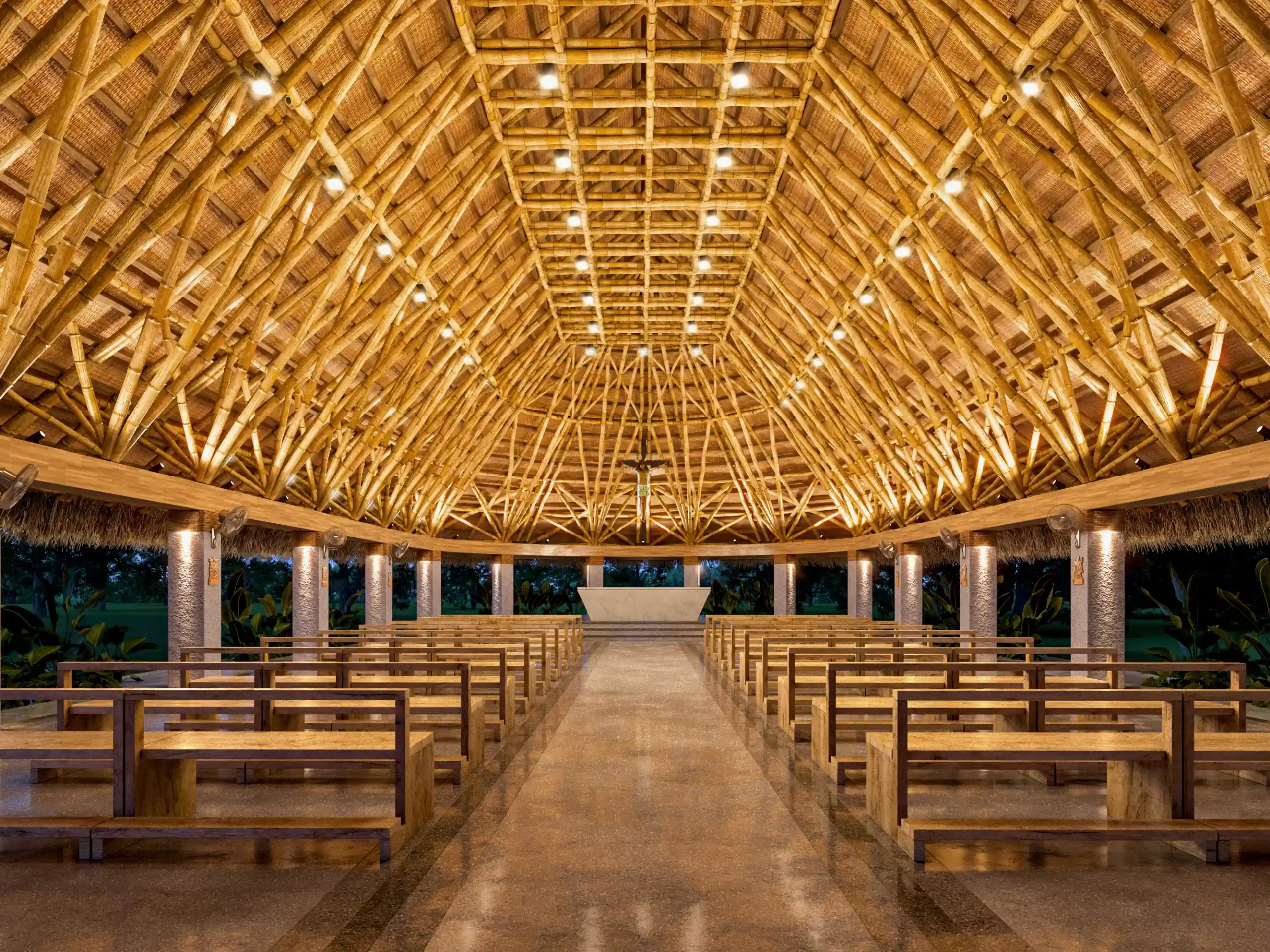
“The different agencies,” he explained from his research, “DOST (Department of Science and Technology) is disconnected from DENR (Department of Environment and Natural Resources). DENR is disconnected from DTI (Department of Trade and Industry). They don’t have a seamless, integrated [system]… How can the industry develop with this kind of setting?” His thesis proposed a solution, aiming to centralize and integrate efforts. Its thoroughness and vision earned him Thesis of the Year upon graduating cum laude in 2015, followed by the Grand Prize in the 1st National Architectural Thesis Competition.
Despite prevailing skepticism about bamboo’s entrenched image as a “poor man’s timber,” Salandanan’s conviction only deepened. While the material’s inherent beauty first captivated him, vital international exposure further enriched his dedication. This included collaborating with Elora Hardy of Ibuku in Bali and attending BambooU, which reinforced his belief in bamboo as a “greener alternative.”
Pioneering Modern Bamboo Construction
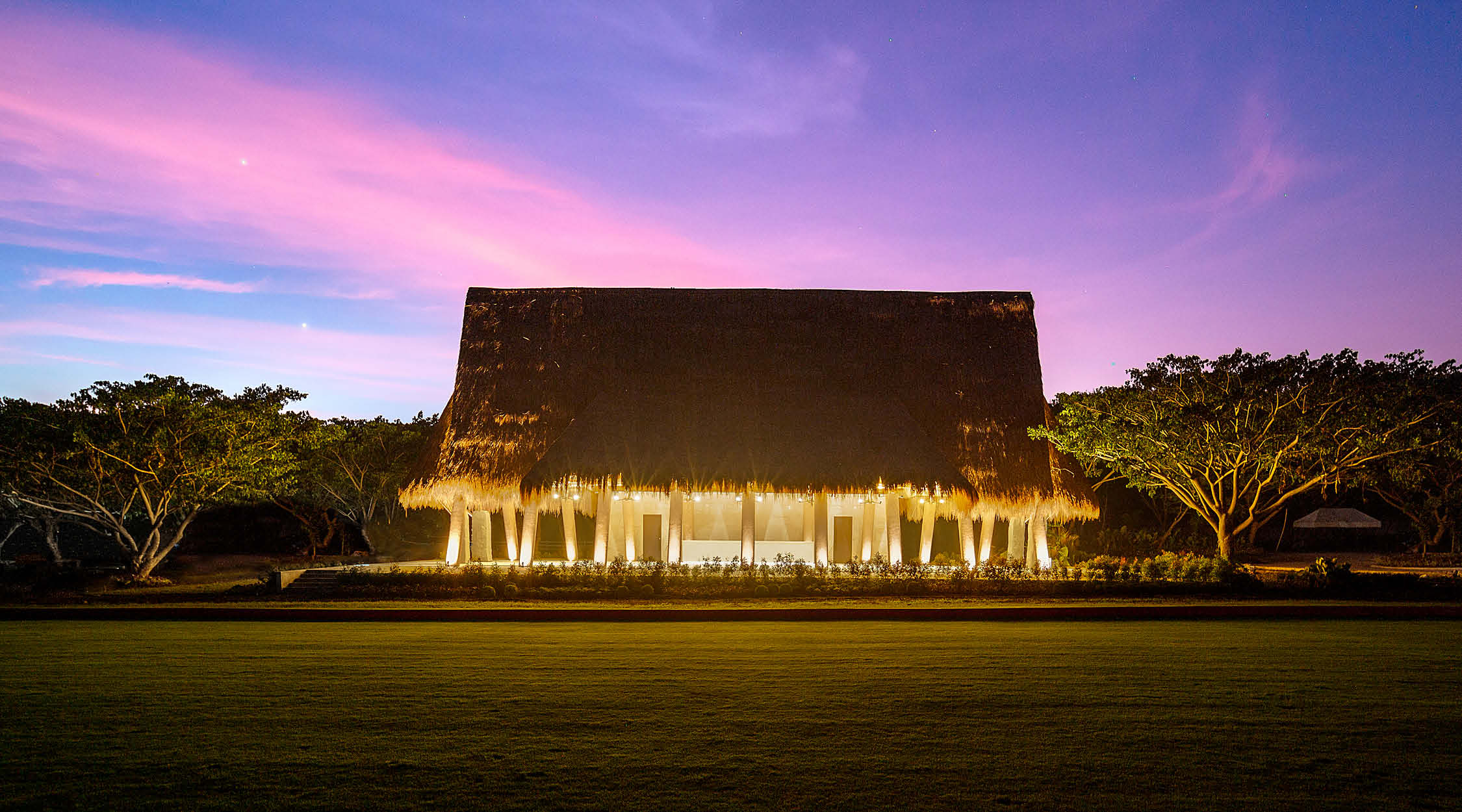
Upon co-founding Sangay Architects with his partner Kathleen Sapungay, Salandanan began to translate his academic passion into built reality. The firm’s portfolio powerfully demonstrates their ethos of elevating bamboo, with a watershed moment arriving with the MLR Polo Pavilion in Calatagan, Batangas. Constructed for the 2019 Southeast Asian Games and designed to host VVIPs, the pavilion features a soaring 12-meter-high ceiling with intricate bamboo patterns.
The project timeline was exceptionally demanding. Salandanan recounted meeting the project managers on a Thursday, pitching a concept by Saturday, and breaking ground just two weeks later. And in just a few months, they completed the pavilion.
It dramatically proved its resilience when it withstood the 180kph winds of Supertyphoon Tisoy (Kammuri) in late 2019. This success earned Sangay the Gold Prize in Place Making at the Good Design Awards, a recognition Salandanan views as a “significant turning point for bamboo architecture in the country.”
Kaway’an Eco Park Bamboo Pavilion
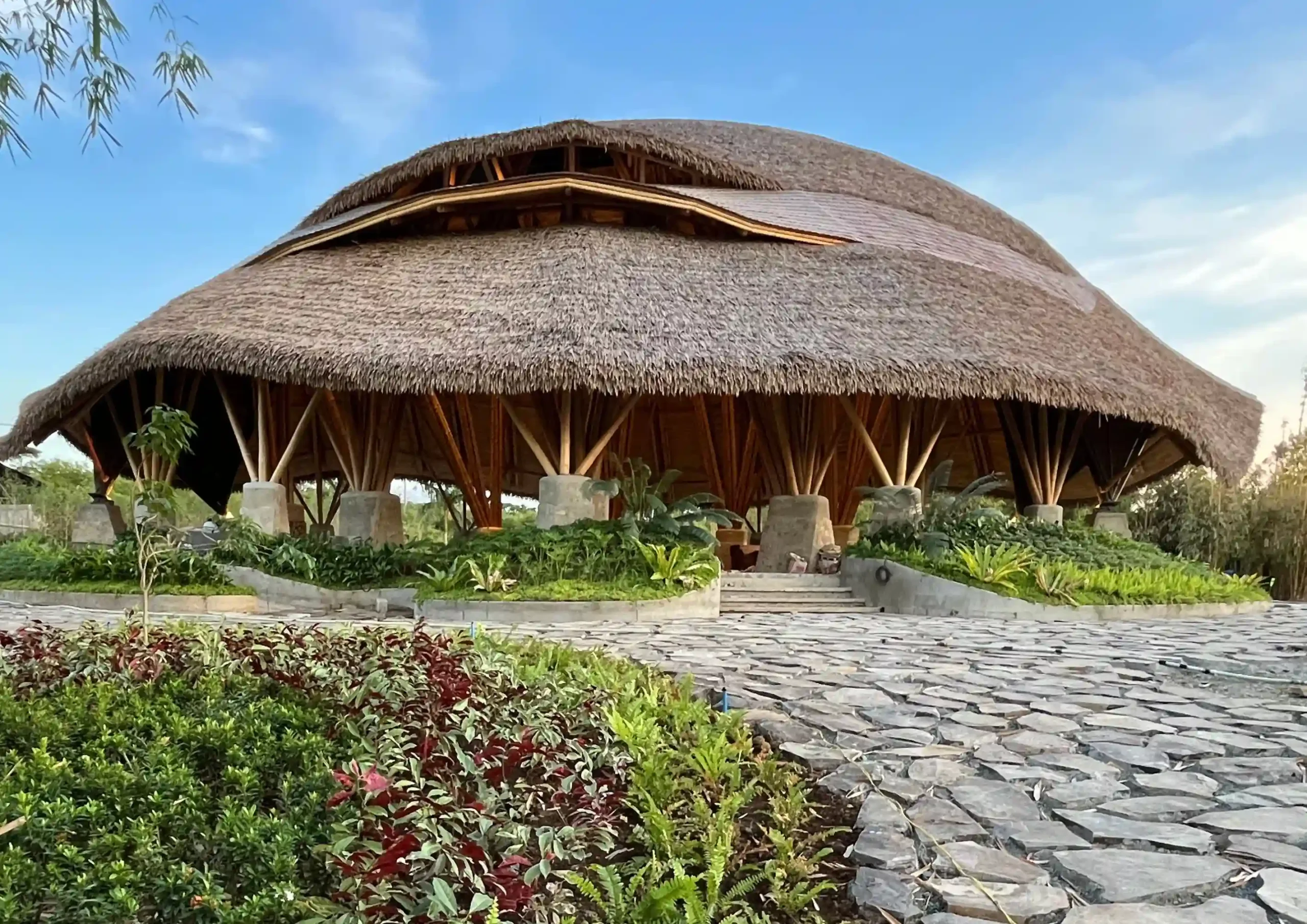
Another project that showcases Sangay’s design acumen and collaborative spirit is the Kaway’an Eco Park Bamboo Pavilion in General Trias, Cavite. Completed in 2024, the structure stands as a landmark achievement. It is Luzon’s largest bamboo building and the result of the synergistic partnership between international vision and local expertise.
The project brought together the visionary client, Citihomes Builder and Development Inc., led by CEO Rosie Tsai, the iconic, conceptual design by the Bali-based Ibuku, founded by Elora Hardy, and the specialized construction knowledge of Bamboo Pure. As the Filipino architectural partner, Sangay Architects translated this ambitious concept into a resilient reality.
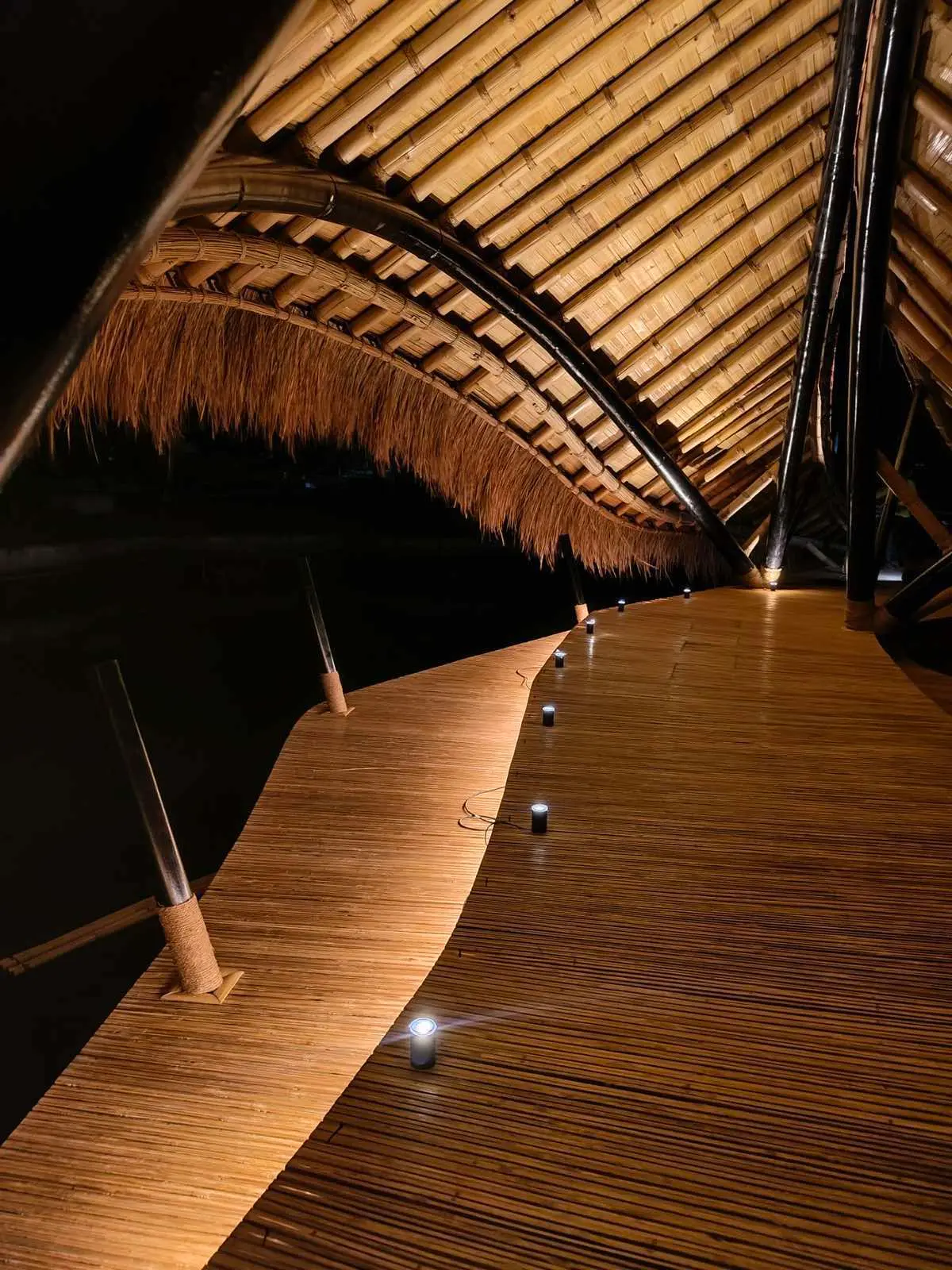
The core challenge was to create a permanent bamboo structure that could withstand the region’s extreme weather, specifically the engineering requirement to resist typhoon wind speeds of up to 300kph—a condition not faced by its counterparts in Southeast Asia.
This led to an innovative hybrid structure that marries the strength of steel with the organic beauty of bamboo, guided by a principle of material honesty. “If we will use steel, let’s use steel as steel. If we will use bamboo, let’s use bamboo as bamboo,” Salandanan explained.
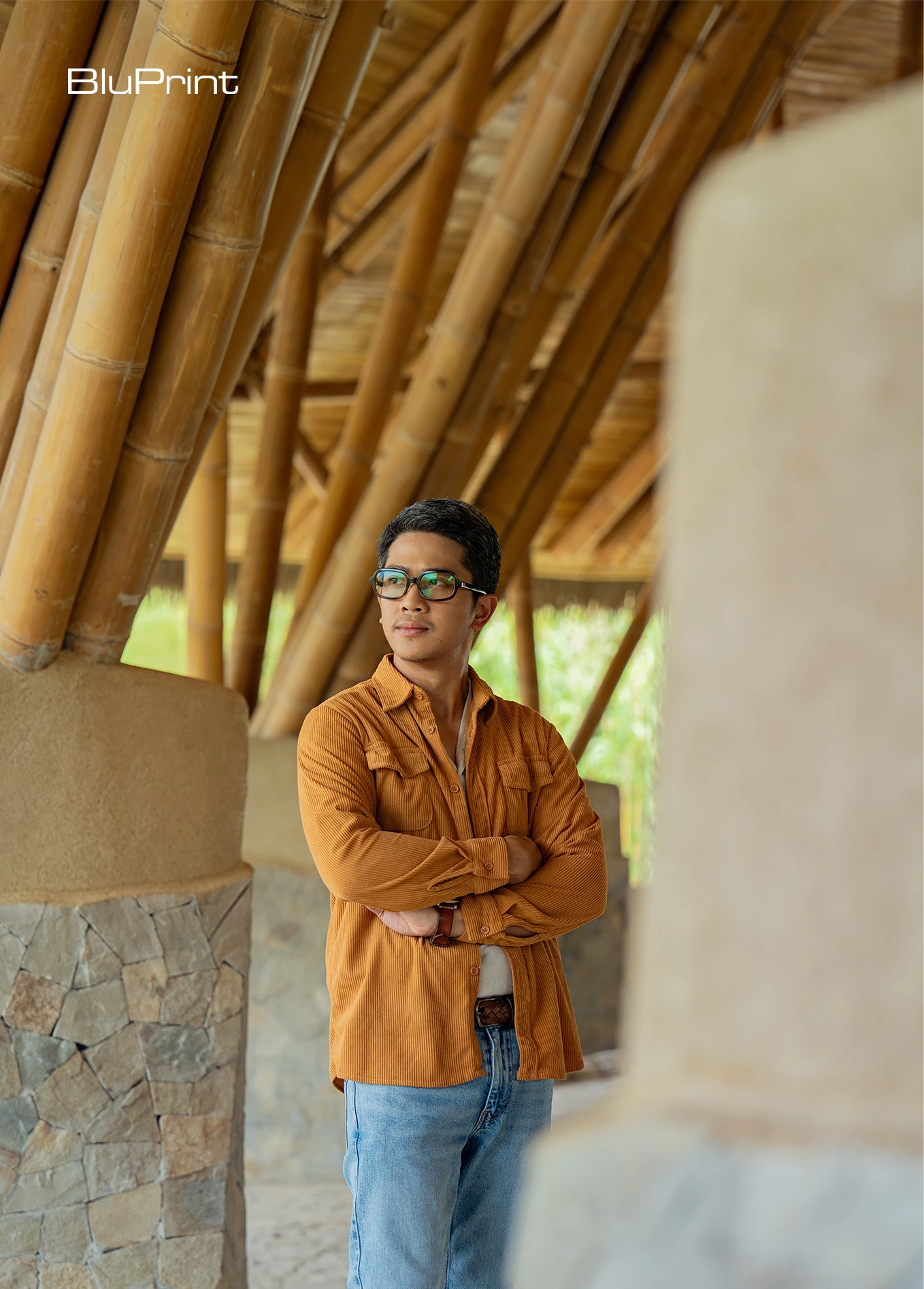
Visually, the Pavilion is a dynamic and breathtaking space. A robust steel skeleton provides the primary engineering support, allowing the bundled bamboo poles to form soaring organic arches and intricately textured ceilings. The Pavilion’s curving form, punctuated by distinctive engineered roof slits, is a critical design feature engineered to manage immense wind uplift and prevent the roof from acting like a sail during a typhoon.
The result is a monumental structure that feels both grand in scale and deeply connected to its natural material; a built case study in collaborative innovation. The Kaway’an Eco Park Bamboo Pavilion demonstrates how global design concepts can evolve through local expertise to create architecture that is both world-class and distinctly, resiliently Filipino.
From Tropical Grove to Urban Grid
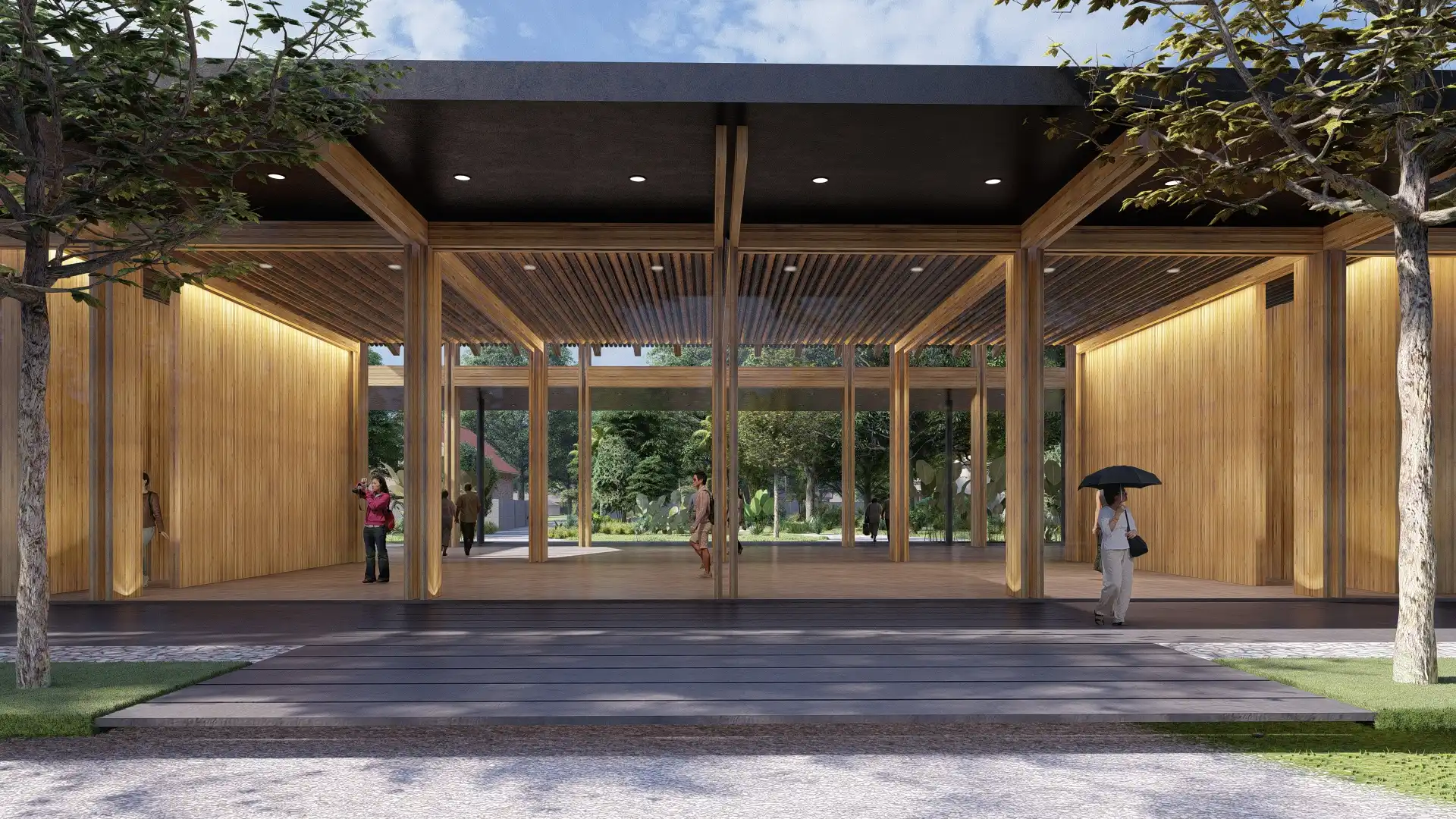
Beyond such flagship projects, Sangay Architects undertakes luxury bamboo residences and dedicates efforts to community-based and public projects, consistently aiming to let people experience the unique ambiance of bamboo spaces.
The integration of bamboo into dense urban environments presents a unique challenge. Its raw, tubular form, often linked with rugged, tropical aesthetics, is seemingly at odds with the sleek lines of the modern cityscape. However, Sangay Architects challenge this perception directly. Their expertise elevates this traditional material through a deep understanding of its benefits and limitations in order to use it in a purposeful manner.
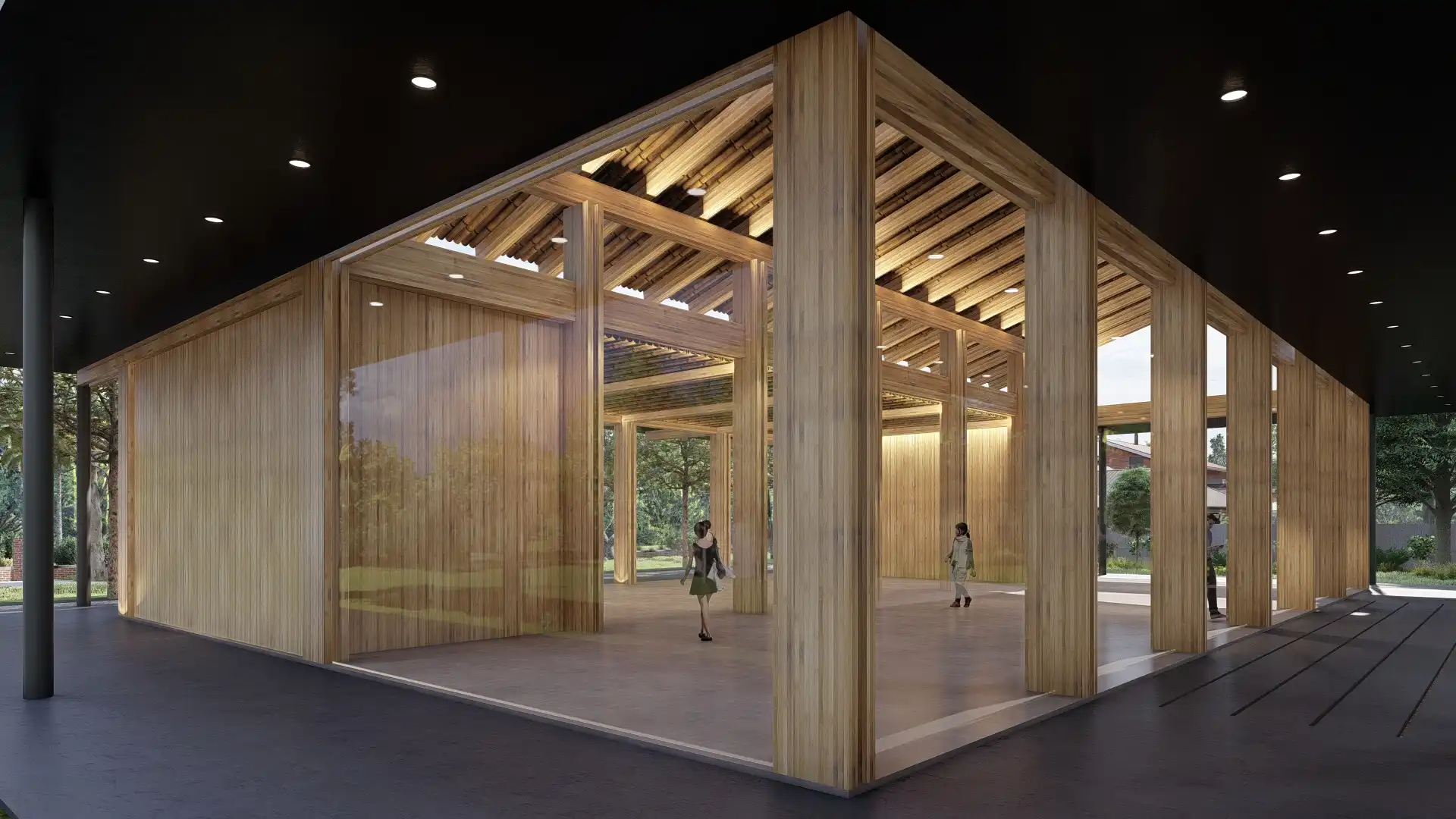
This begins with a crucial preparation phase. To be successfully integrated into modern urban settings, bamboo, as an organic material, must first be properly treated and conditioned. This process protects it from the elements and ensures its longevity, preventing decay and solidifying its role as a permanent architectural component.
While this requires effort, the result is a material that offers a unique visual warmth and texture which Sangay skillfully integrates into their designs. The firm’s work often displays a compelling fusion of materials, creating a nuanced juxtaposition between this tropical timber and modern elements like steel, concrete, and glass. This approach highlights bamboo’s best qualities while adapting to what complex spatial requirements call for.
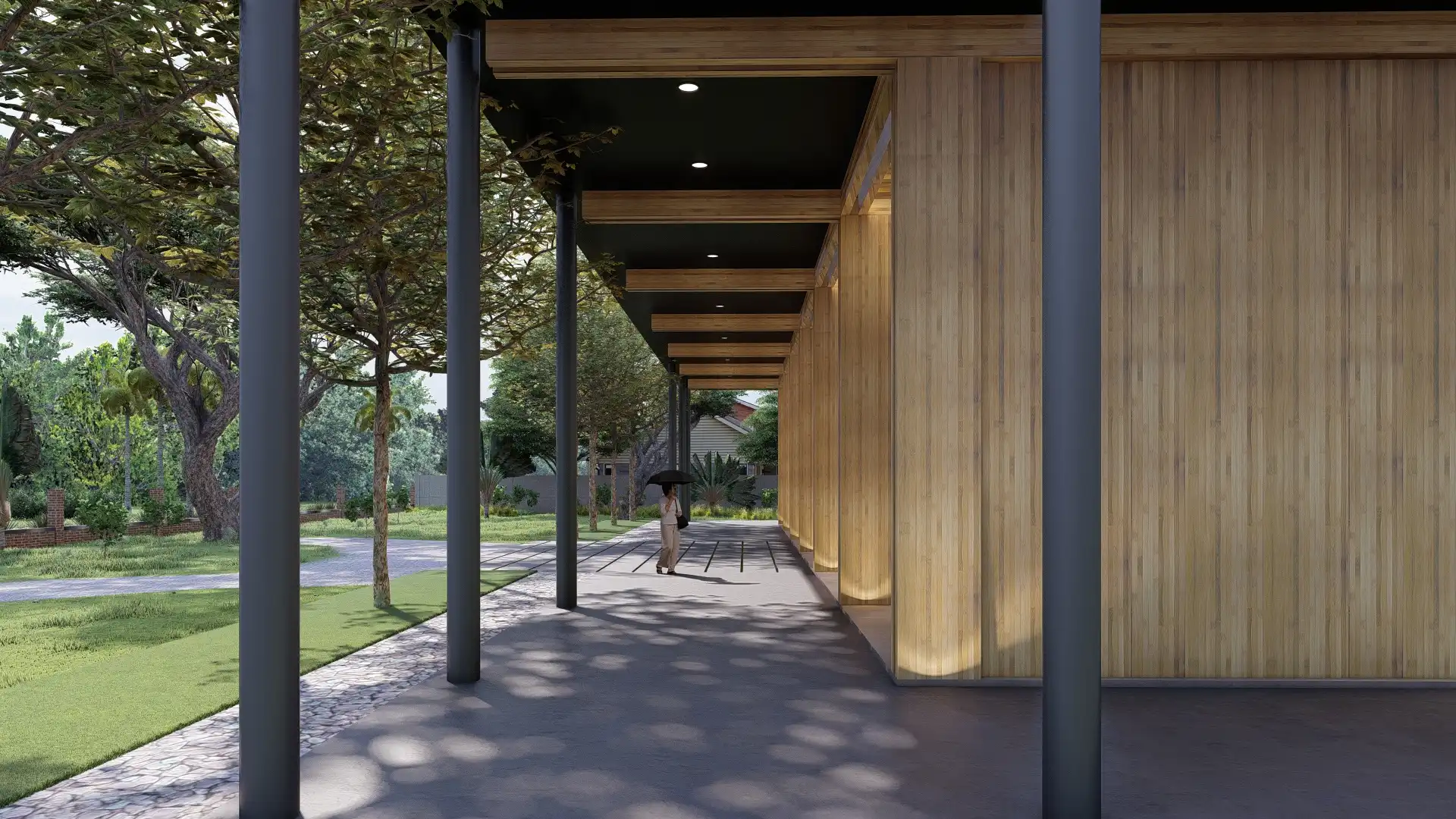
While bamboo is widely claimed as an inherently “green” material, Sangay applies a more rigorous standard. The firm digs deeper, evaluating bamboo’s entire production cycle—from the methods of cultivation and treatment to the logistics of transportation and distribution—to ensure their projects deliver genuine, measurable sustainability. This holistic scrutiny moves beyond simple labels to embody a more profound environmental commitment.
For widespread urban adoption, Salandanan sees immense potential in engineered forms, particularly Cross-Laminated Bamboo (CLB). “I would say cross-laminated bamboo is the way [to go mainstream], simply because it’s something scalable,” he asserts. He notes that by processing the raw, tubular form into standardized, engineered timber, CLB overcomes the natural variability of the poles. This makes it significantly easier for architects and contractors to specify and work with, enabling more complex and larger-scale constructions beyond its current widespread use in flooring and wall panels.
Fortunately, the market for this resource is highly accessible. The grass grows throughout the Philippine archipelago, and with more bamboo farms having sprouted across the country in recent years, the supply chain is strengthening. Salandanan emphasizes bamboo’s remarkable renewability:
Forging a National Bamboo Ecosystem
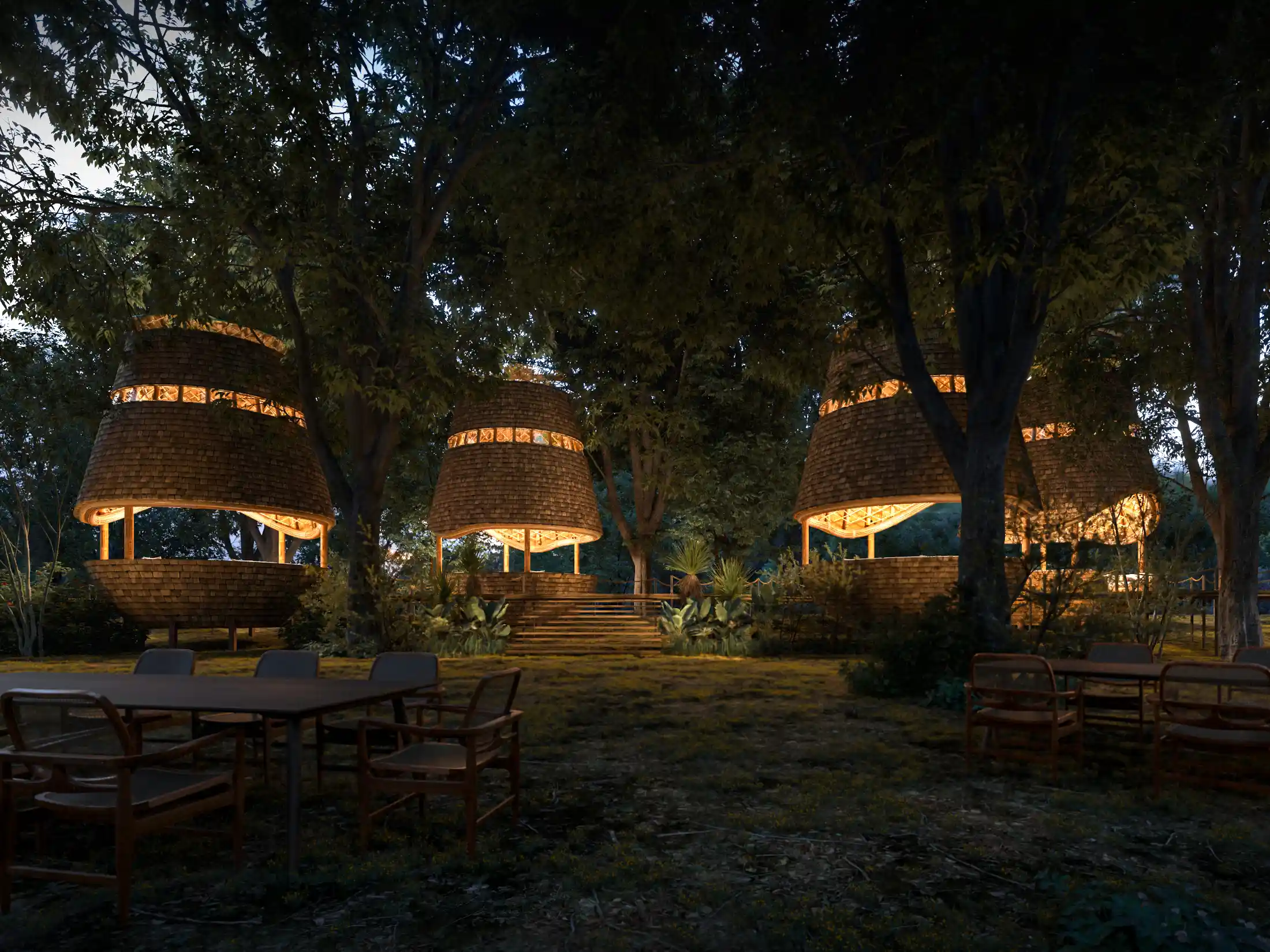
A cornerstone of Salandanan’s vision is the development of a robust national bamboo industry. He candidly acknowledges current challenges: “Building with bamboo is really on the luxury side, because of the supply… You cannot easily get [poles] like I would in any hardware.” This scarcity often stems from reliance on natural, sometimes wild, stands rather than dedicated, managed plantations.
The solution, he argues, lies in a multi-industry approach. “Architecture and construction is just one [part],” he stresses. “There’s that supply side that also needs to be built up. So these are for… entrepreneurs that need to plant hectares of bamboo that are really dedicated for construction harvesting.”
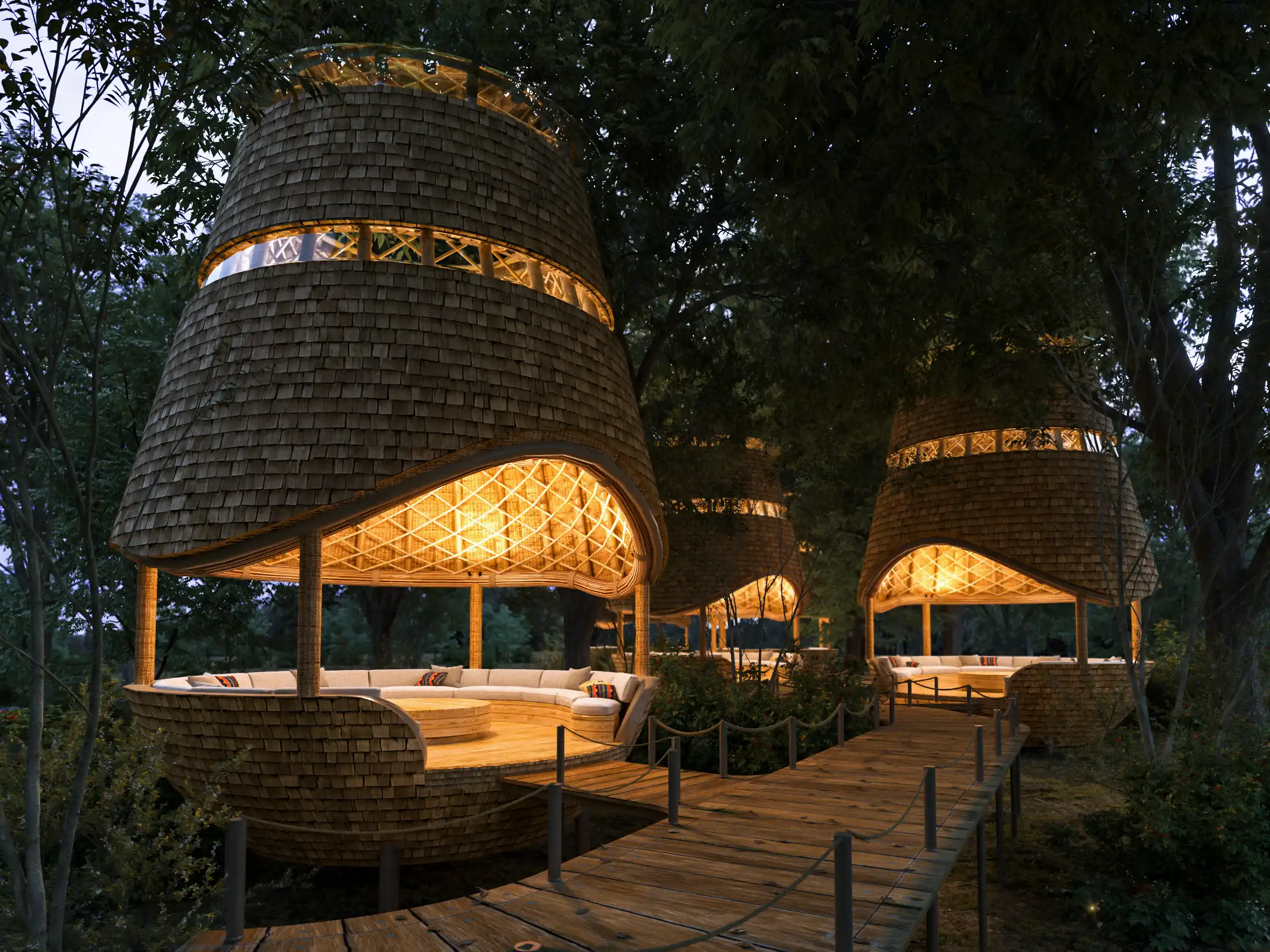
He details the potential: a giant bamboo clump, planted with a 7×7 meter spacing, can yield 20-30 mature poles in four to seven years, with subsequent annual harvests from the same clump. It’s a stark contrast to the decades other woods require. This sustainable cycle, where poles are selectively harvested ensuring the clump’s continued productivity, is key. These traits make for faster production and a more resilient supply chain, reinforcing bamboo’s vital role in making architecture both more local and truly sustainable.
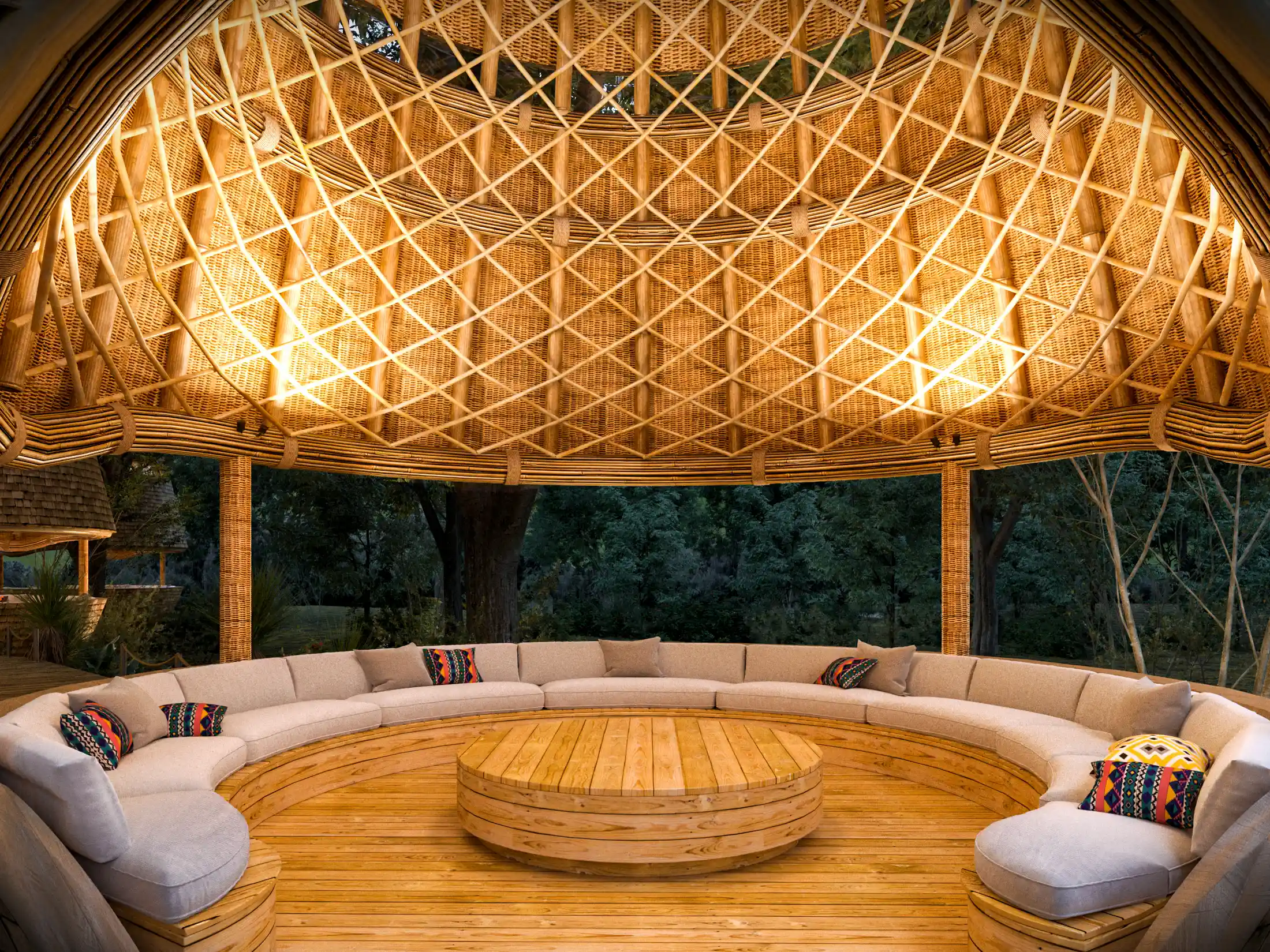
Such dedicated plantations would create a sustainable supply of poles, drastically lowering costs and improving accessibility. This, in turn, benefits local communities through job creation, from farming and harvesting to treatment and construction. His thesis research highlighted the need for integrated efforts among government agencies like DOST, DENR, and DTI to support this full-circle development.
An Architecture of Example
Salandanan looks ahead to bamboo’s potential in larger-scale applications, speculating on its use for multi-story buildings, such as mid-rise or even high-rise structures. He considers this vertical evolution not just a possibility, but an inevitability.
Tangible progress observed in the industry over the past several years fuels this optimism. He points to the rapid growth in the fabrication of specialized metal connectors, the wider accessibility of effective treatment solutions, and the increasing number of suppliers engaging in the bamboo business.
Inspired by Filipino architectural stalwarts, Salandanan commits to an evolving architectural vernacular that genuinely reflects local culture. For him, projects like the MLR Polo and Kaway’an Eco Park pavilions serve a vital didactic purpose. “We want to create an example that… we can use bamboo here in the Philippines with the right process, the right design, and the right acceptance of the material,” he states. “We want to set an example that bamboo is not temporary.”
This philosophy extends into active advocacy, from participating in forums for the Climate Change Commission to challenging industry groups to move beyond “research for the sake of research” towards tangible development. He envisions a future where bamboo is not an anomaly but a norm. “I can see… bamboo being built on an urban fabric to be something normal,” he muses. “It’s showing people the end product,” he emphasizes. “Letting them see… letting them experience how a space with bamboo feels.”
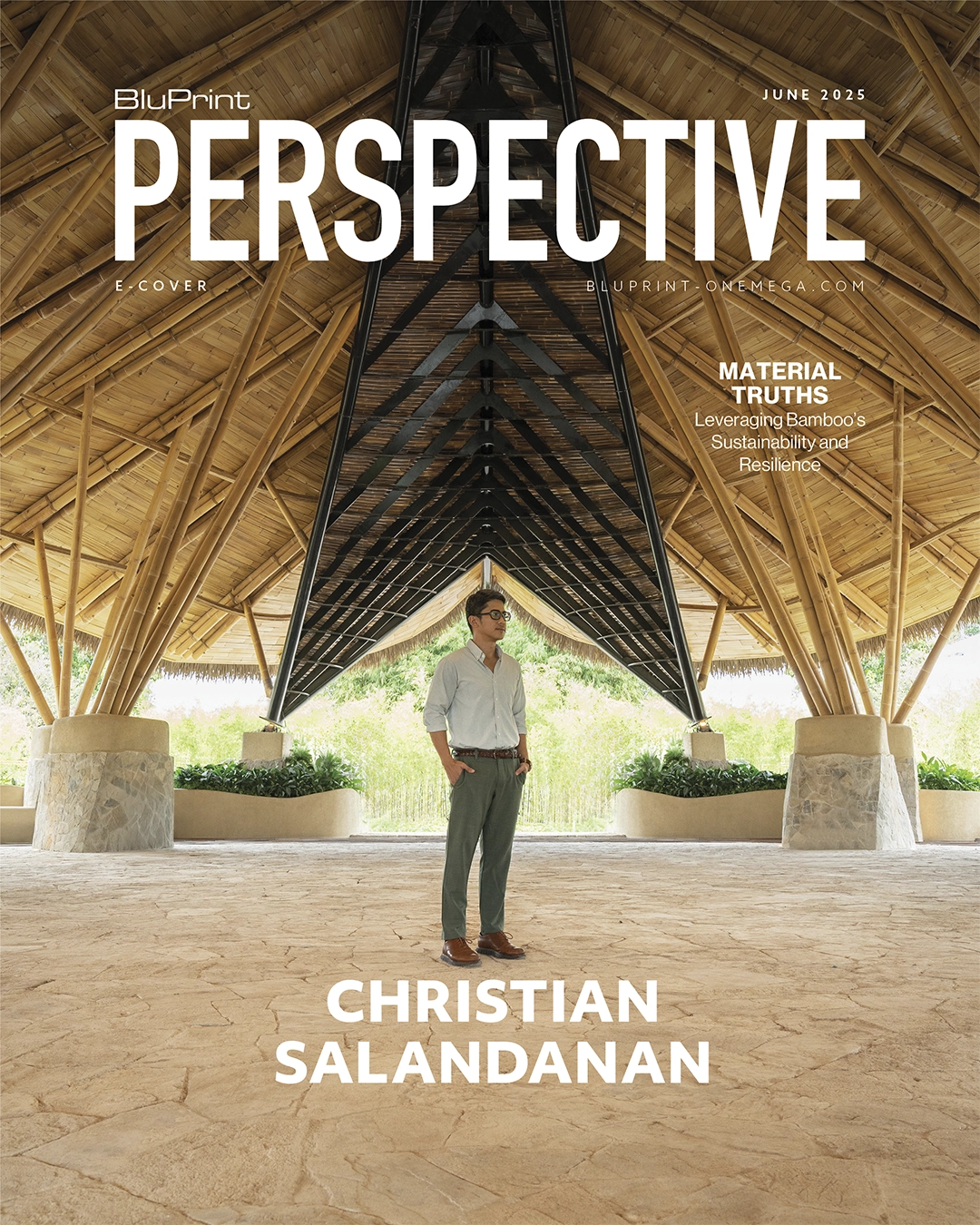
Christian Salandanan’s continuing journey exemplifies a potent fusion of sustainability, cultural identity, and forward-thinking design. Through his work, indigenous materials, approached with cutting-edge expertise and a profound understanding of local context, can form the backbone of a stunning, scalable, and truly Filipino contemporary architecture, promising an increasingly vibrant and resilient future.
Images provided by Sangay Architects unless otherwise stated.
Photographer: Kieran Punay
Hair and Make Up: Cats del Rosario
Sittings Editor: Geewel Fuster
Managing Editor: Katherine Lopez
Shoot Coordinator: Mae Talaid
Read more: The Architecture of Change: New Innovations You Need to Know
