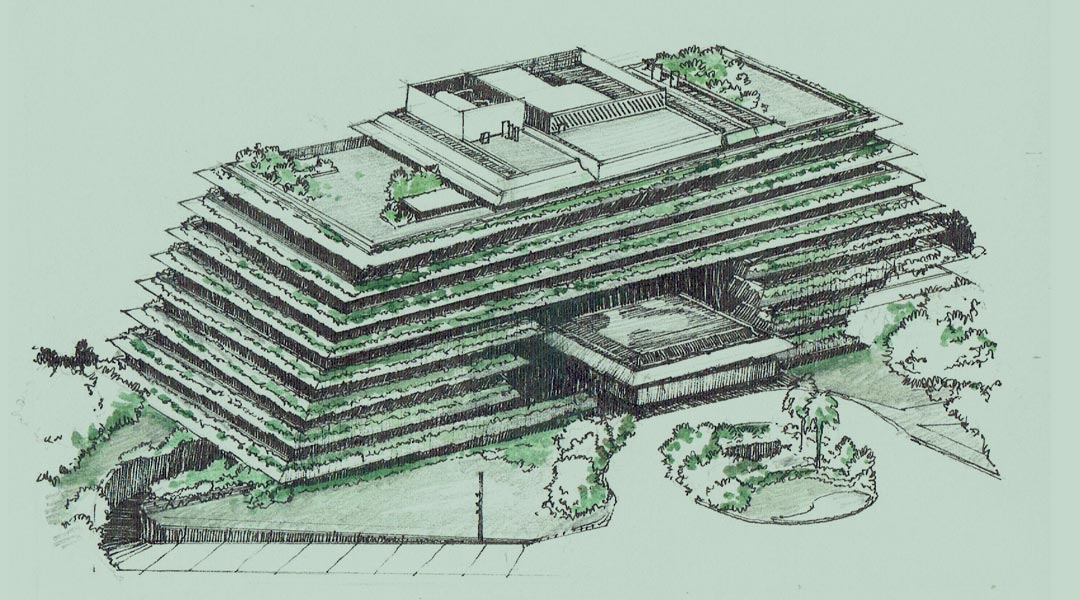
Green Screen: Proving eco-friendliness with these 5 structures
Sustainability in architecture is the awareness of limited natural resources and the capacity of the environment when it comes to managing pollution and waste. On the other hand, the visual expression and representation of sustainable designs only manifest when nature, landscape, structures, and structural systems appear like one totality, and when a collaborative dialogue has been made between the preoccupations of architectural science and those necessary. Sustainable designs not just enact surface remedies, but develop a consciousness for culture, which in turn, is connected to the well-being of both the environment and the individuals. Below are five eco-friendly structures that prove that sustainability in architecture is not just a trend, but a necessary gesture.
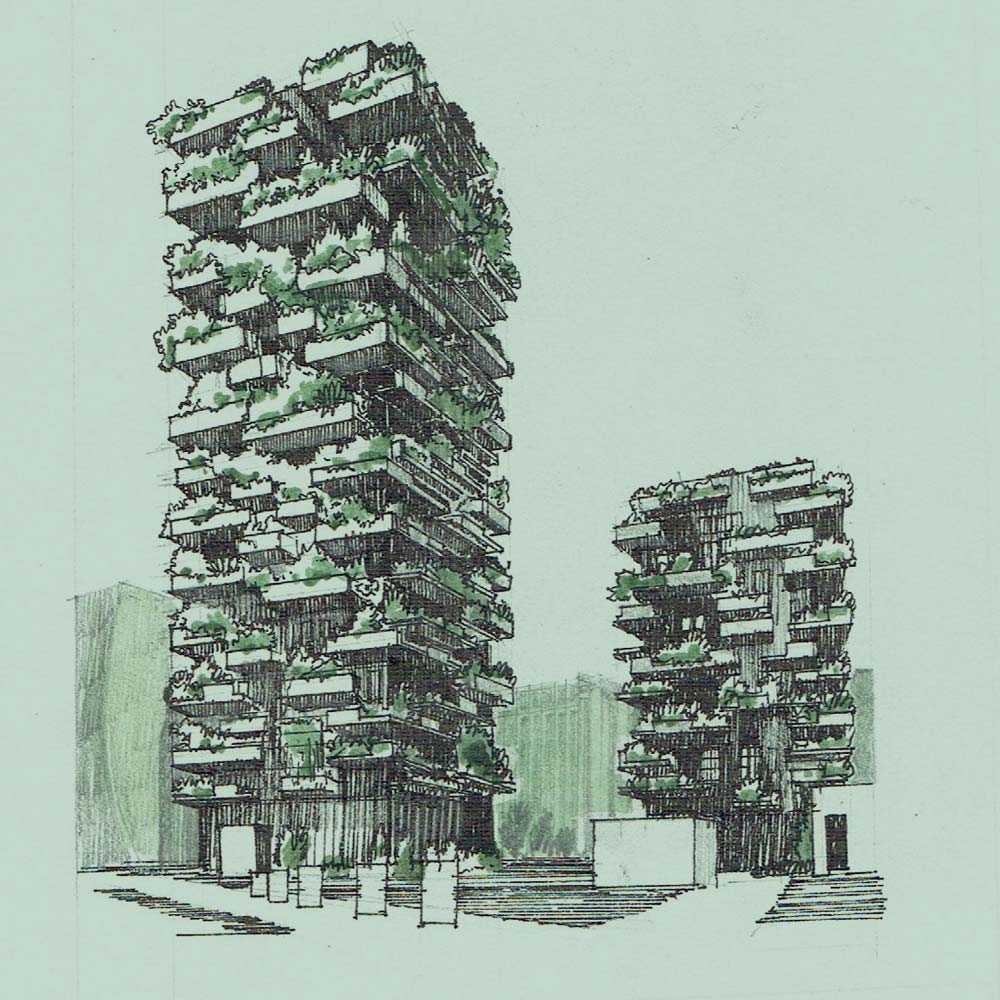
1. Bosco Verticale
This quintessential example has 900 trees, 5000 shrubs, and 11,000 floral plants distributed between two residential towers, aptly named Bosco Verticale, in Milan, Italy. The multi-awarded development was designed by Stefan Boeri and Boeri Studio not just to spur urban development in the business district of Porta Nuova but also to encourage more green spaces in the city. Its 28-cm thick steel balconies and 1.3-meter parapets help keep the plants and trees rooted and sufficiently supported. The 90 species of plant life the buildings harbor help absorb 44,000 pounds of carbon dioxide, provide oxygen, moderate building temperatures, and filter out urban noise and heat for its residents.
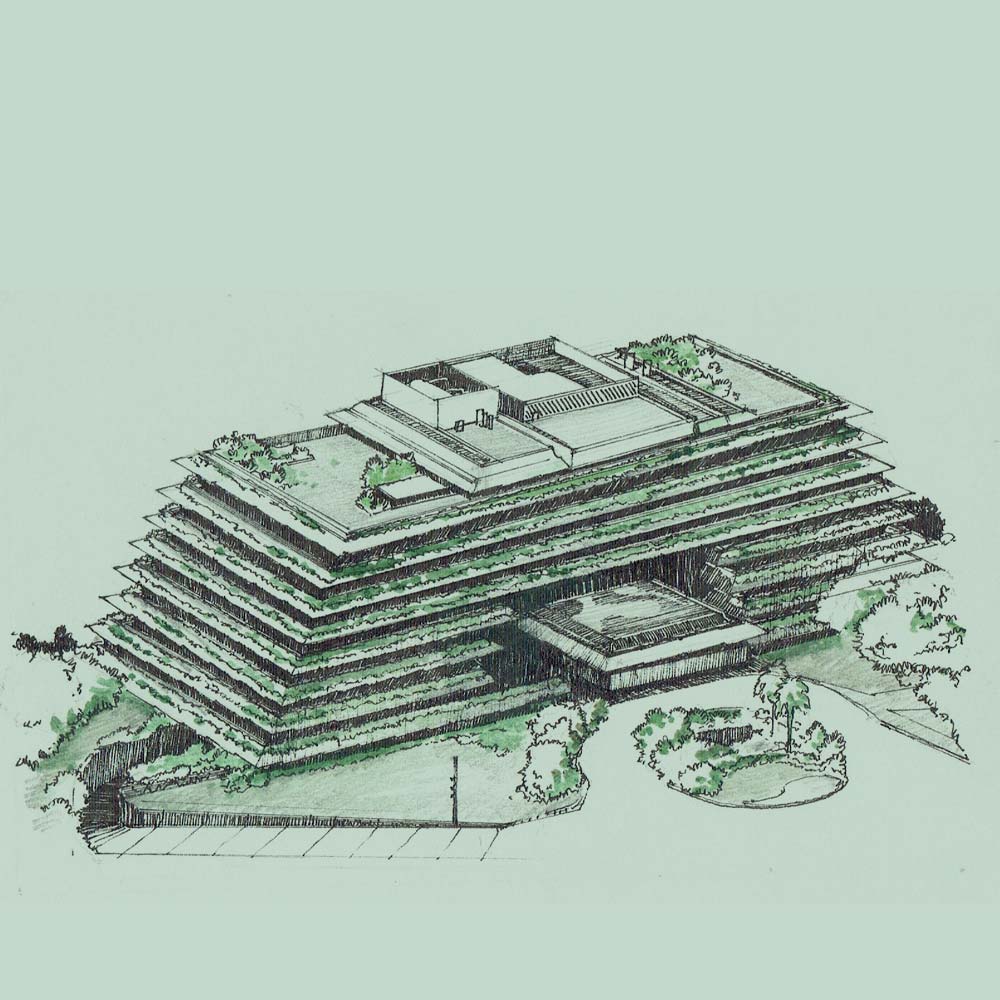
2. San Miguel Corporation Building
A modernist ziggurat occupying one of the last patches of green in the increasingly crowded business district of Ortigas Center, the San Miguel Building is a pioneering landmark that made the integration of greenery and eco-friendly features fundamental to its design. The building incorporated ample greenery on its terraces, and has slanted windows that help deflect unwanted heat and light. The landscaping is lush and repletes with decade-old trees which remain to this day. The desire of the original landscape architect to have soft plant barriers instead of walls to demarcate the lot has given way to present-day security needs. The Mañosa Brothers and IP Santos were said to be heavily influenced by the forms of the Banaue Rice Terraces, something that also inspired the architecture of its unlucky neighbor, the now-demolished Benguet Center by Leandro V. Locsin.
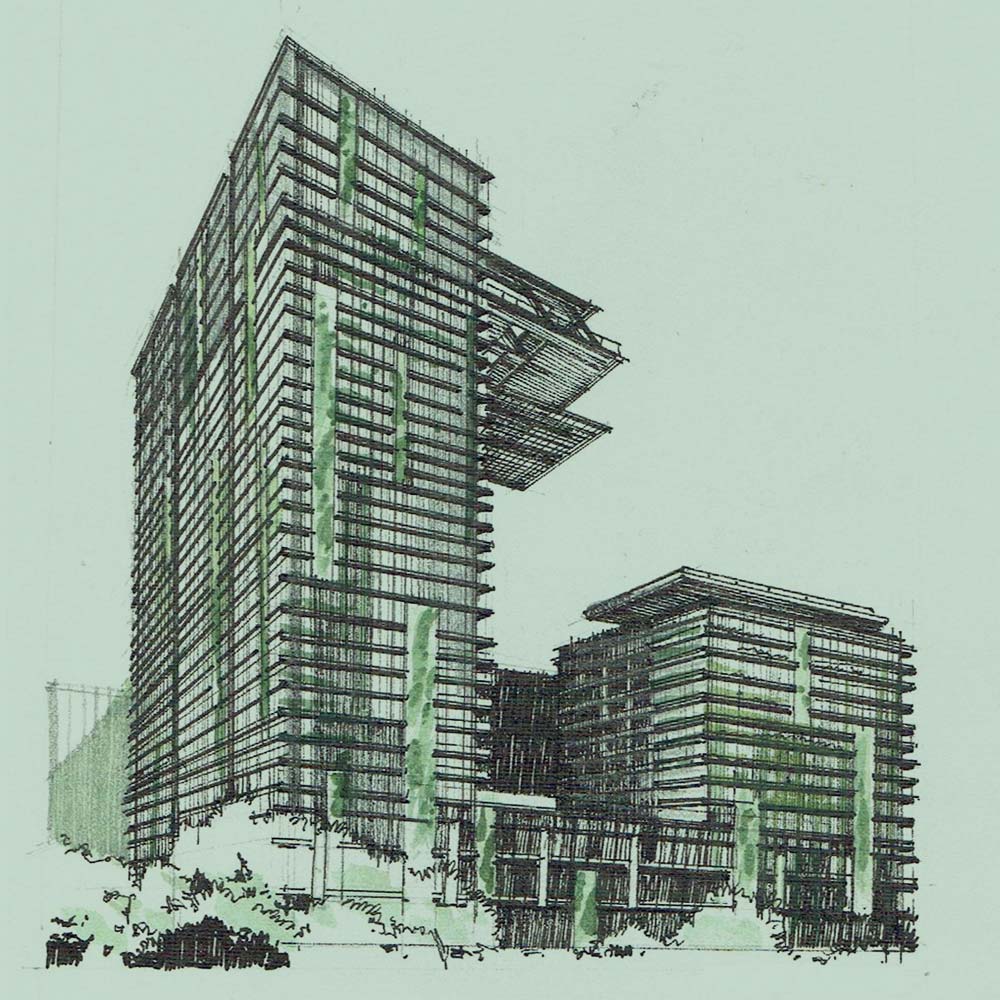
3. One Central Park
Ateliers Jean Nouvel‘s One Central Park hoards up the green credentials like it’s going out of style. This living wall is home to 250 species of endemic Australian plant life and was designed by the inventor of the green wall himself, botanist Patrick Blanc. To ensure enough sunlight reaches the development’s landscaping below, an array of 220 fixed mirrors, called heliostats, cantilever from the taller East Tower’s 28th floor, and reflect light captured by an assembly of motorized mirrors 100 meters below the cantilever, on the roof of the shorter West Tower. Come dusk, the heliostat array doubles as a light installation crafted by renowned light artist Yann Kersalé. Aside from having its own low-carbon natural gas power plant, One Central Park is also the home to the world’s largest membrane bioreactor recycled water facility, which helps process the rainwater collected from various parts of the development.
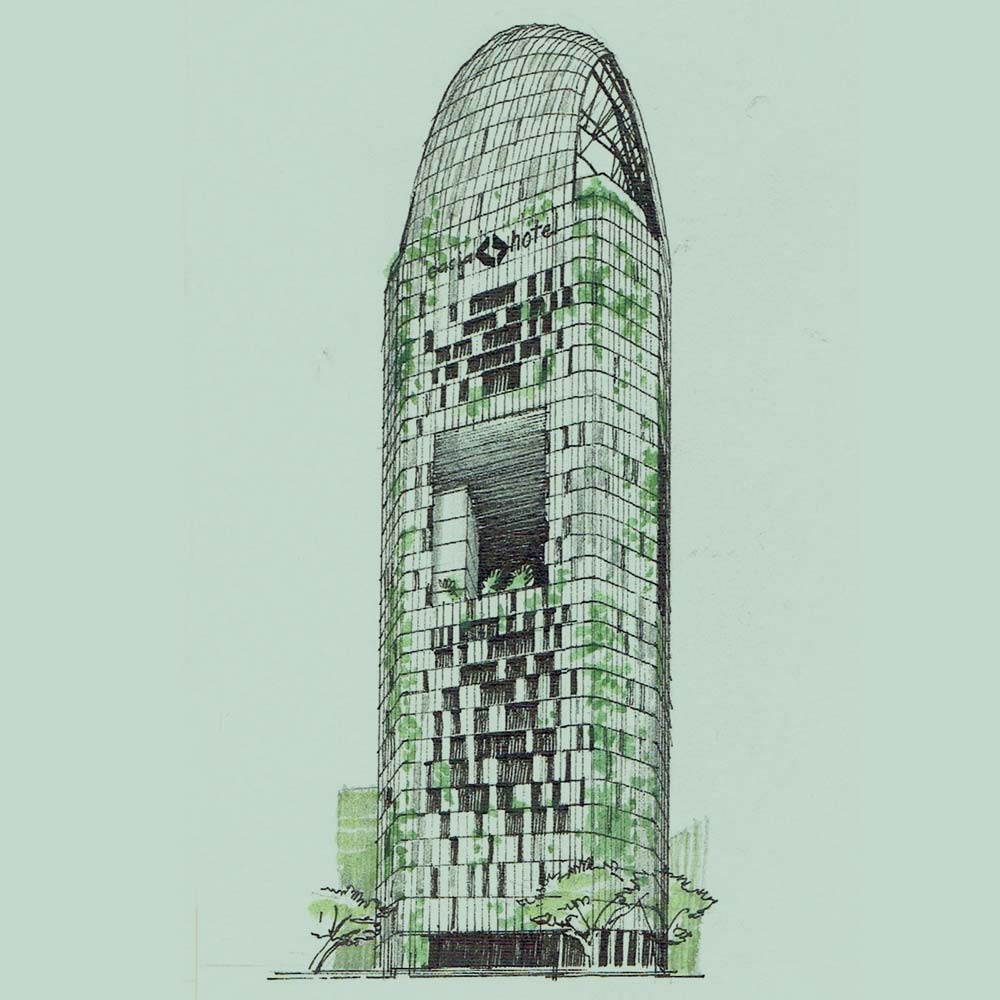
4. Oasia Hotel
WOHA‘s Oasia Hotel is a definite standout amidst the glass and metal-clad Singapore skyline. Incorporating a striking red aluminum mesh façade interspersed with verdant greenery, this 27-storey hotel was designed to attract biodiversity back into the city. Achieving a green-to-plot ratio of 1100%, it effectively atones for the environmental sins and lack of green spaces of ten of its neighboring buildings. 21 species of creepers make their way up the tower’s rounded form, which is punctured by multi-storey sky gardens. These outdoor public spaces were designed as oversized verandas, allowing cross ventilation to occur. Outdoor furniture queen and Renaissance woman Patricia Urquiola takes command of the hotel’s tropical-inspired interiors.
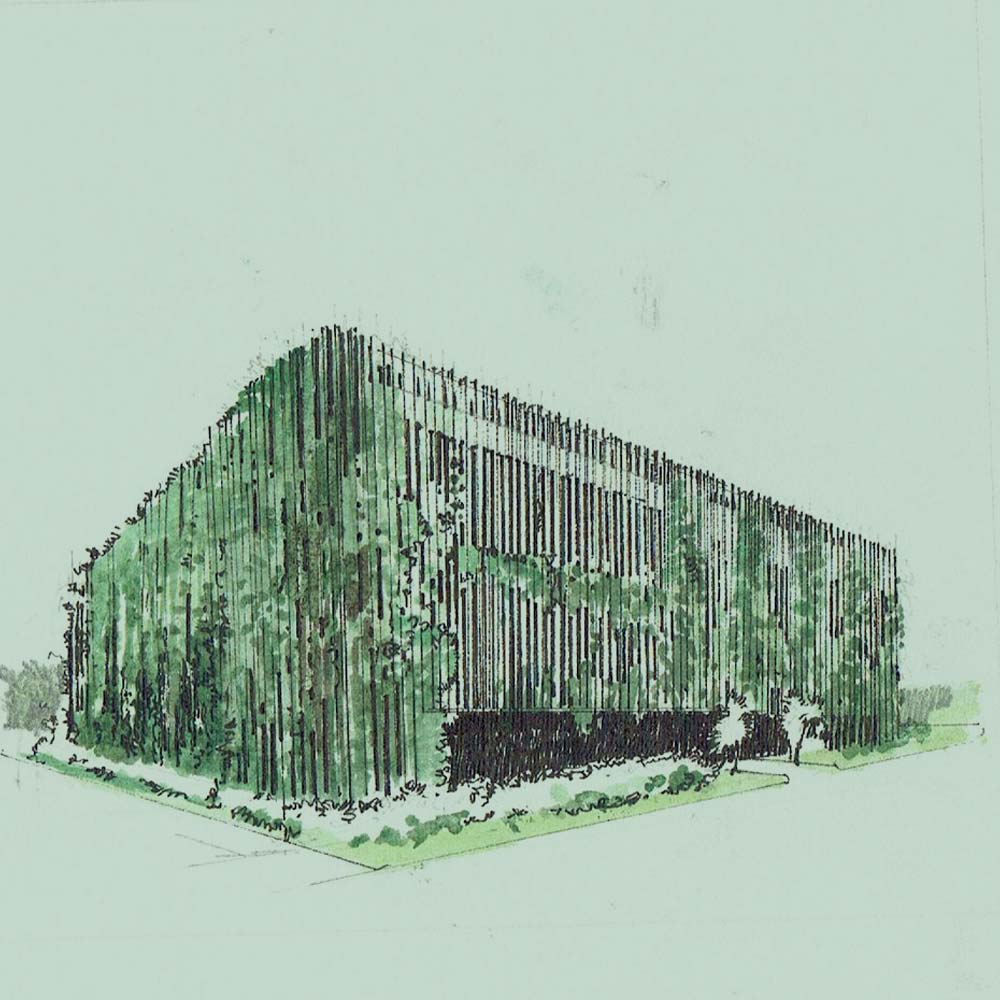
5. The Babylon Hotel
No points for anyone who’s figured out this hotel’s namesake, but unlike the Hanging Gardens of Babylon, the VTN Architects’ Babylon Hotel in Danang, Vietnam, exists only if you can find it under the copious greenery that covers it. An L-shaped 3-storey structure covered with 5-by-15cm vertical concrete louvers, the Babylon Hotel makes use of its ‘green screen’ to provide privacy for its guests, sheathing the hotel from the main road, as well as helping the structure blend in with its natural surroundings. ![]()
This article first appeared in BluPrint Vol 3 2018. Edits were made for BluPrint online.
READ MORE: Artist’s Space: Architecture by non-architects


