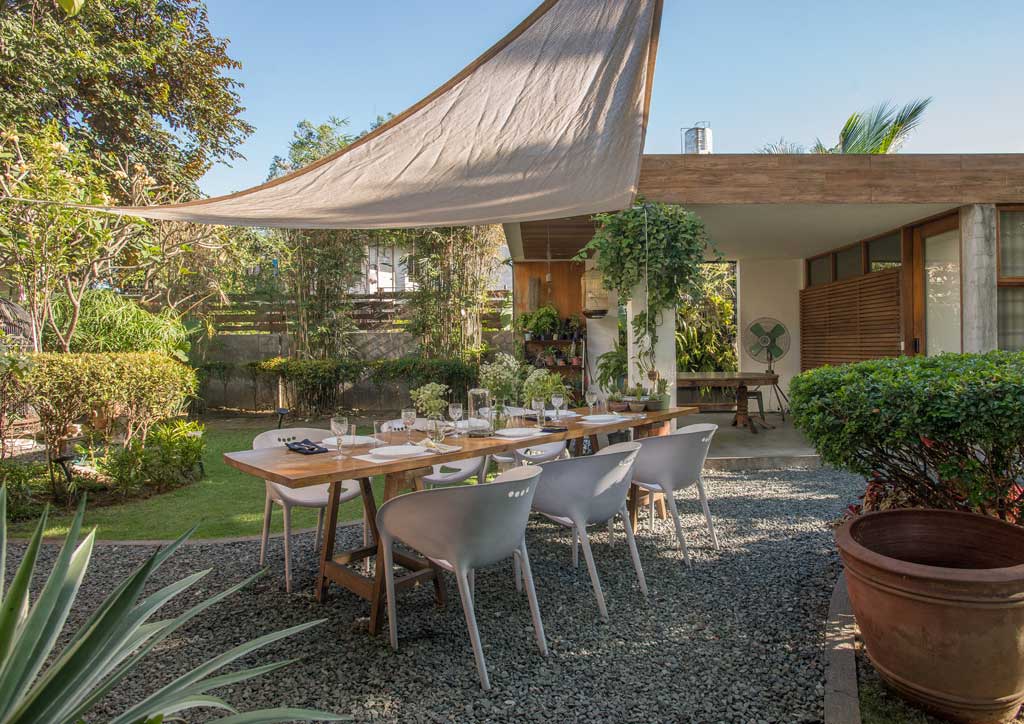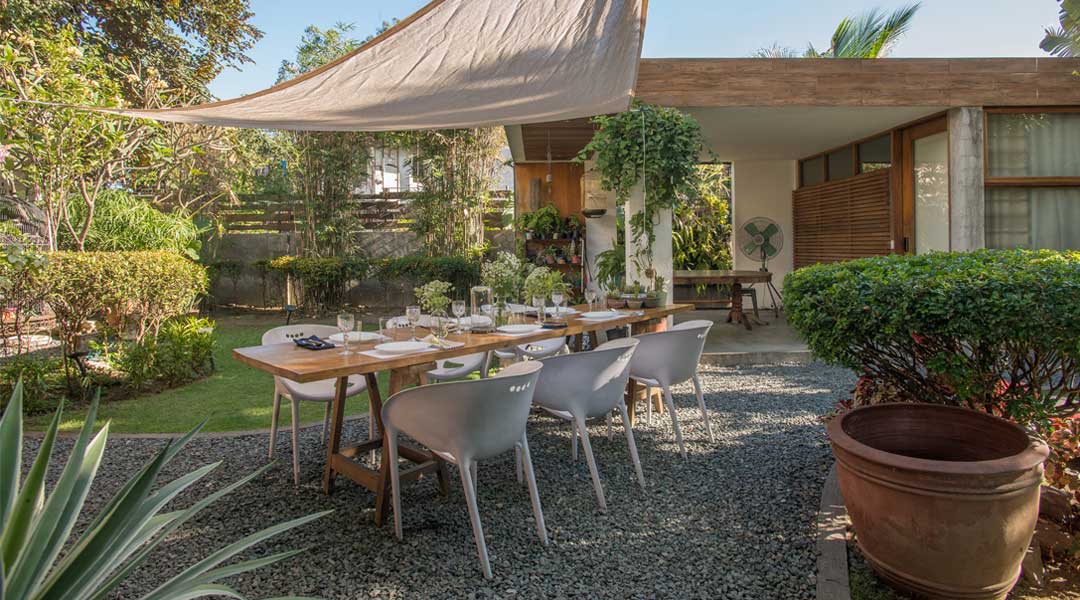
“A lot of people think that our house isn’t finished yet,” laughs homeowner and businessman Smacky on their renovated family home. Located in a subdivision with a lot of traditional looking houses, this renovated home is a complete stand-out from its neighbors. This is the same house he grew up in, so preserving it was a must.
It was only natural for Smacky to contact his cousin Pierre of Brioarc. Studio, one of the lastest architecture studios around. Architect couple Pierre Nicole Briones and Dianne Santiago-Briones, Piere’s twin brother is the contractor and Smacky is the stylist. “It’s a family affair!” laughs Smacky. While most renovation happens in one go, this renovated family home was a gradual process. The renovation happened in phases through the years since 2011. The renovated family home is now it’s almost complete (there’s another extension of the home that is yet to be built). “This is very special because this is my very first project,” shares Pierre.
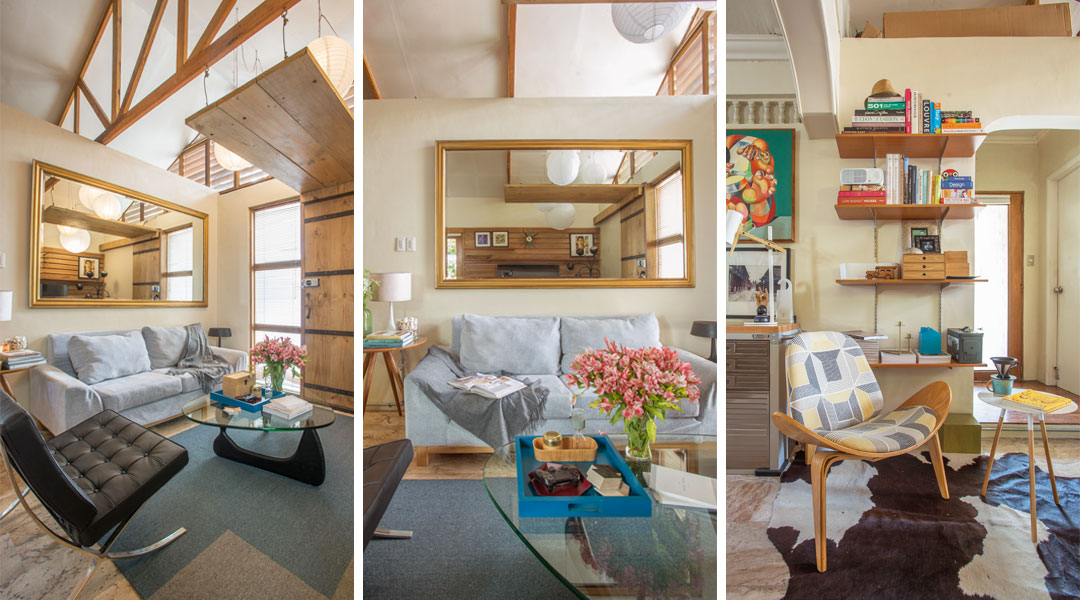
“It’s not hard to have an nice house and it can be low-cost,” points out the owner. The renovated house stuck to the basic materials with the intention to showcase the beauty of raw materials. If anything, they splurged on the new woods. The personality of the house comes from the accessories and collectibles of Smacky. The architect also points out that tropical design was at the center of the home. “We installed wide windows for light and cross ventilation, and of course passive cooling,” he adds.
Upon entry, you can see most of the home with one look. The layout is very fluid and areas are defined even without walls. You are greeted by the living room, a study section, the dining, and the kitchen comes last.
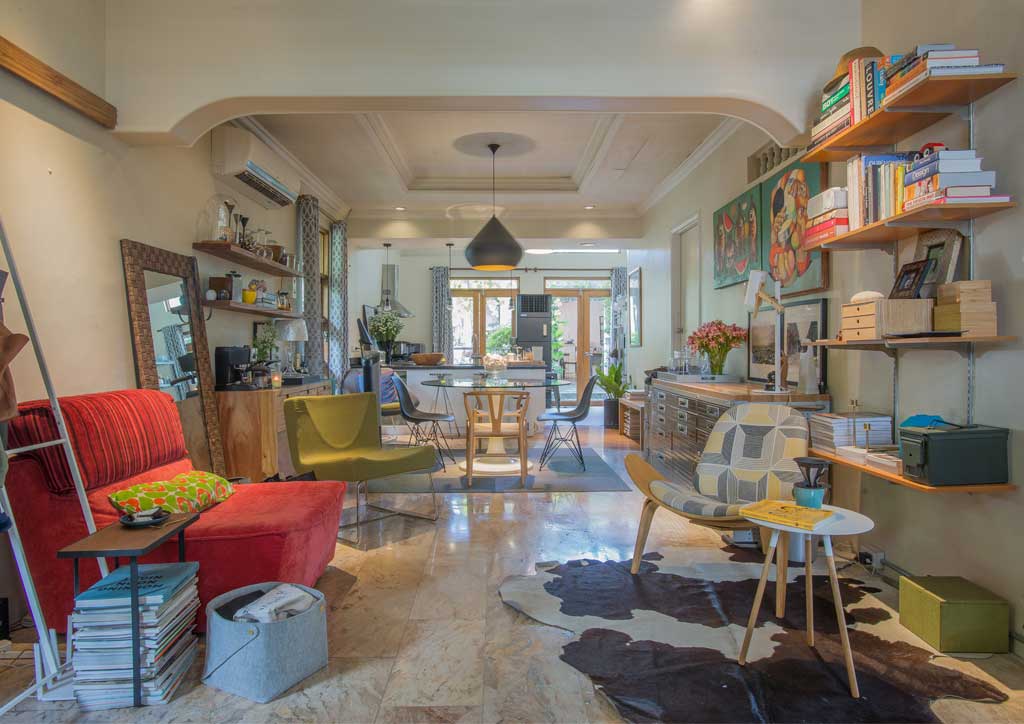
The living room is the best vantage point to see the hints of the old house. Retained is the home’s shell,as seen in the traditional flooring and the skeleton of the gable ceiling the rest is renovated. A Barcelona chair accents the space as a modern touch. Brioarc. Studio added a sliding door to maximize the space.
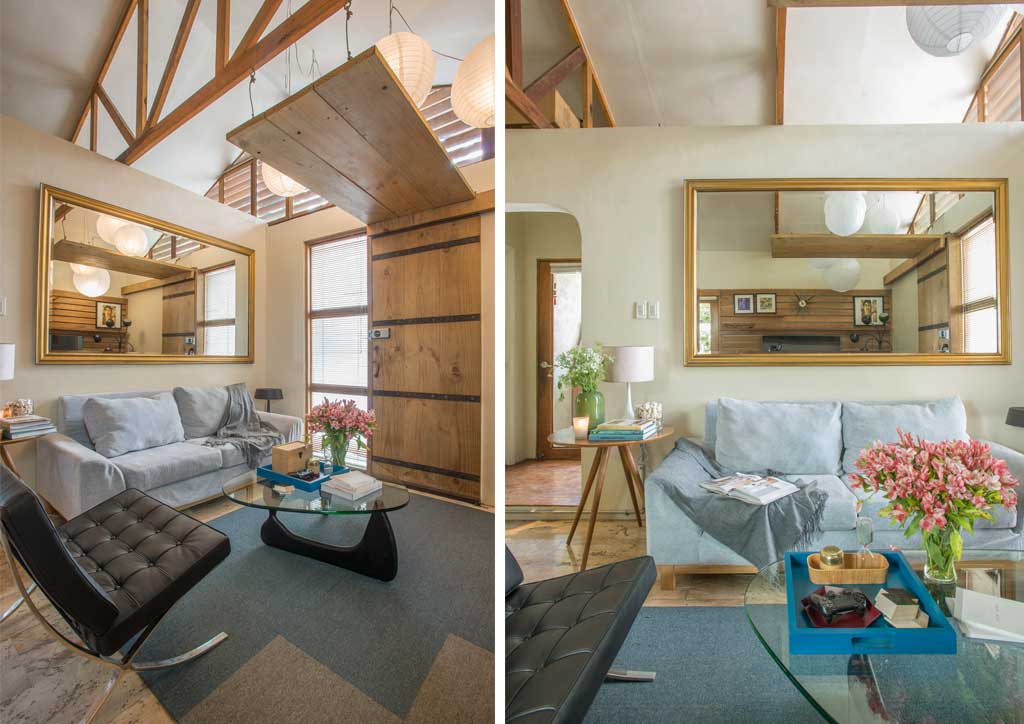
To let in more light in the space, a door with a glass window was installed. The greens provide a refreshing punch of color to the very brown and neutral space. Architect Pierre shares that they truly adhered to making the home adaptive to the local climate. “We made sure that it’s perfect for the tropical weather, we installed wide windows, cross ventilation, and passive cooling,” he adds. In the living room’s gable ceiling, you can see the wooden slats let in natural light and fresh air in the home.
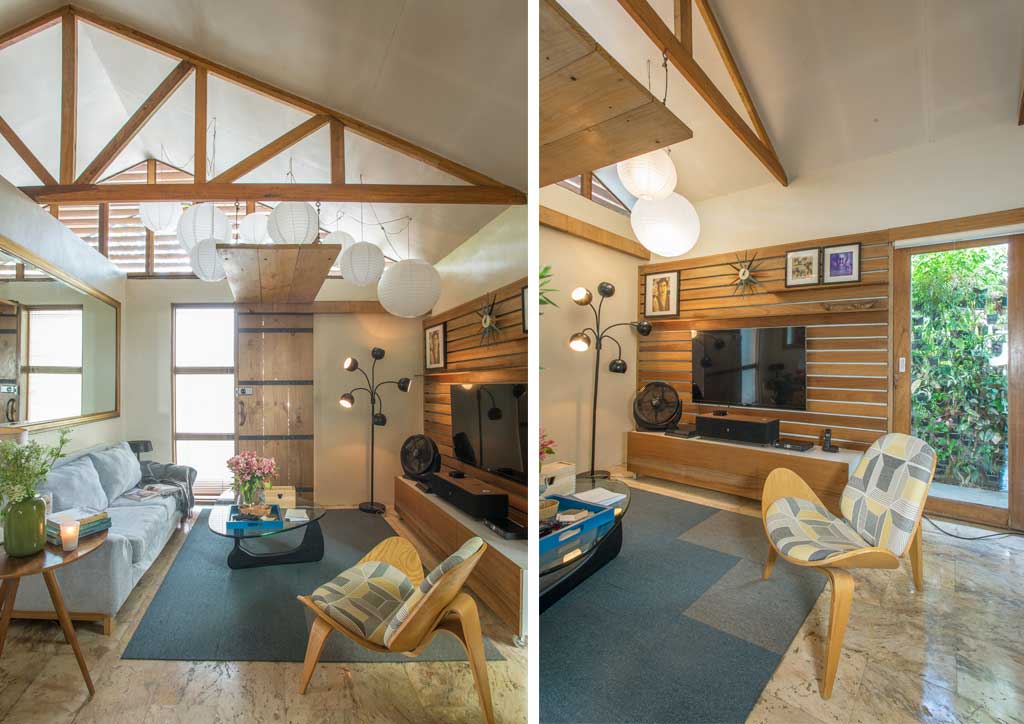
The mini-study lounge is accompanied by layers of shelves with the owner’s collectibles. From this view, the old home’s details are evident: the curved arches, the mini posters, and the marble flooring were all retained from the old 1970s structure.
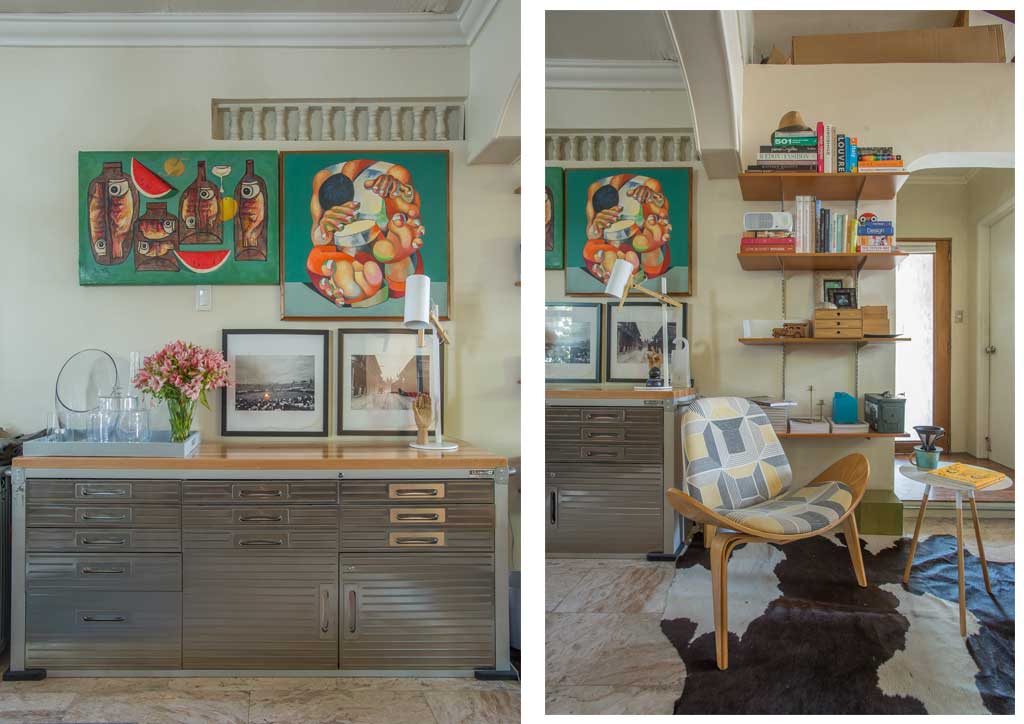
While it might have been more pressure to work with family, the architect and client got along really well. When asked about the design process on working on this renovated family home, the client and architect share that it went smooth sailing and it didn’t even feel like work. “Everyone was on the same design page,” shares the architect. The owner has a huge inclination to design and home decorating and his only brief was to “make the space stand out” from the other houses.
The dining area is a showcase of the owner’s entertaining hauls.
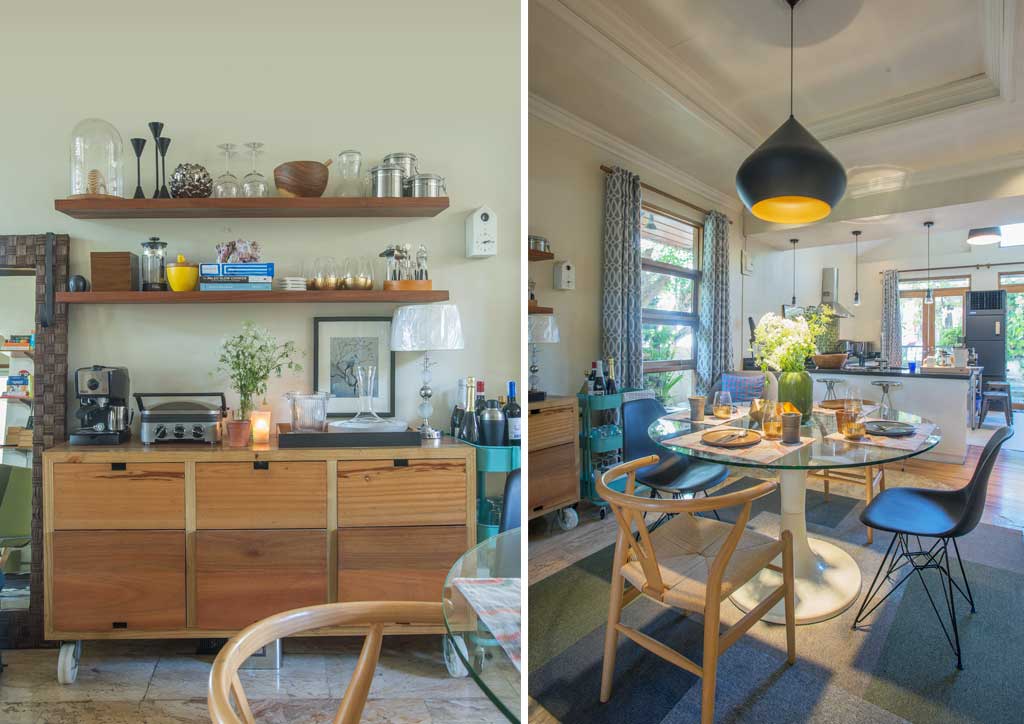
In the kitchen, they added a clerestory window on the top most of the kitchen wall to let more light in the space. An island was formed by placing a steel kitchen table in the center, this is where most of the preparation for the food happens. On more casual days, it can also be a casual space for dining. The green backsplash complements the greenery outside that can be seen through the windows.
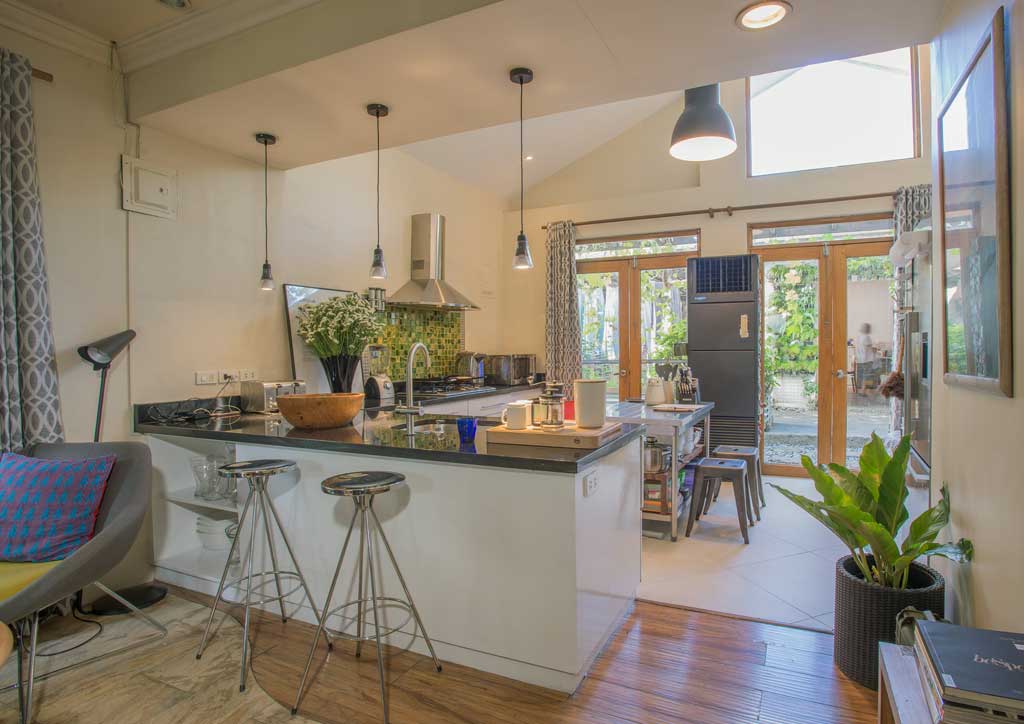
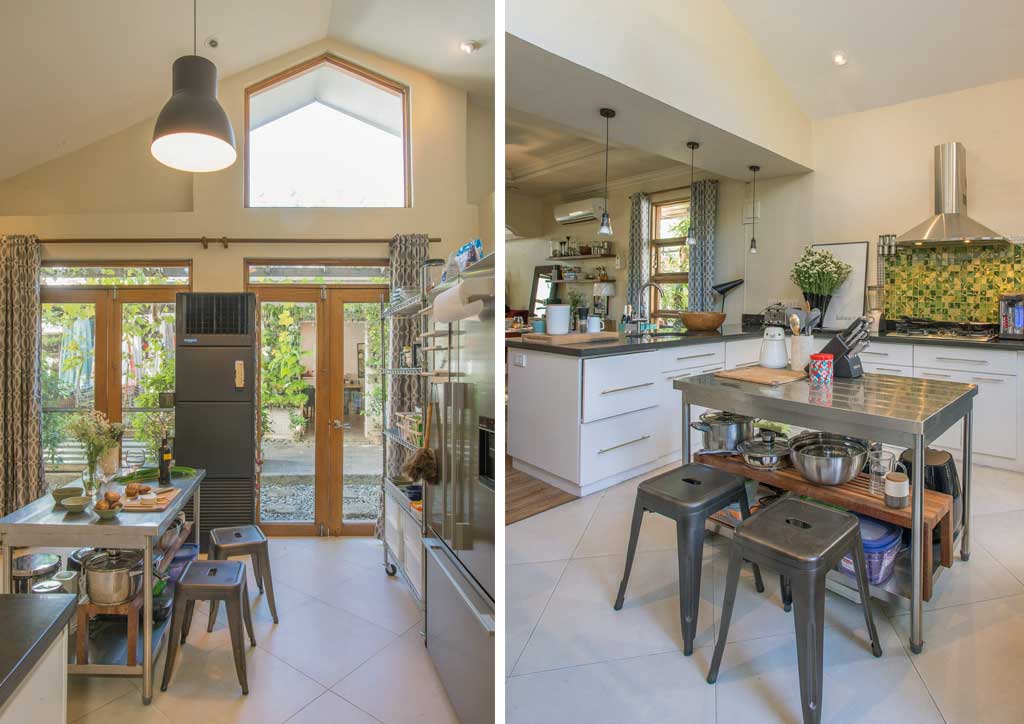
The main house has Smacky’s bedroom. The floral chair adds a punch of personality to the mid-century space. His media console also extends from the floor to the ceiling, it was a custom shelving.
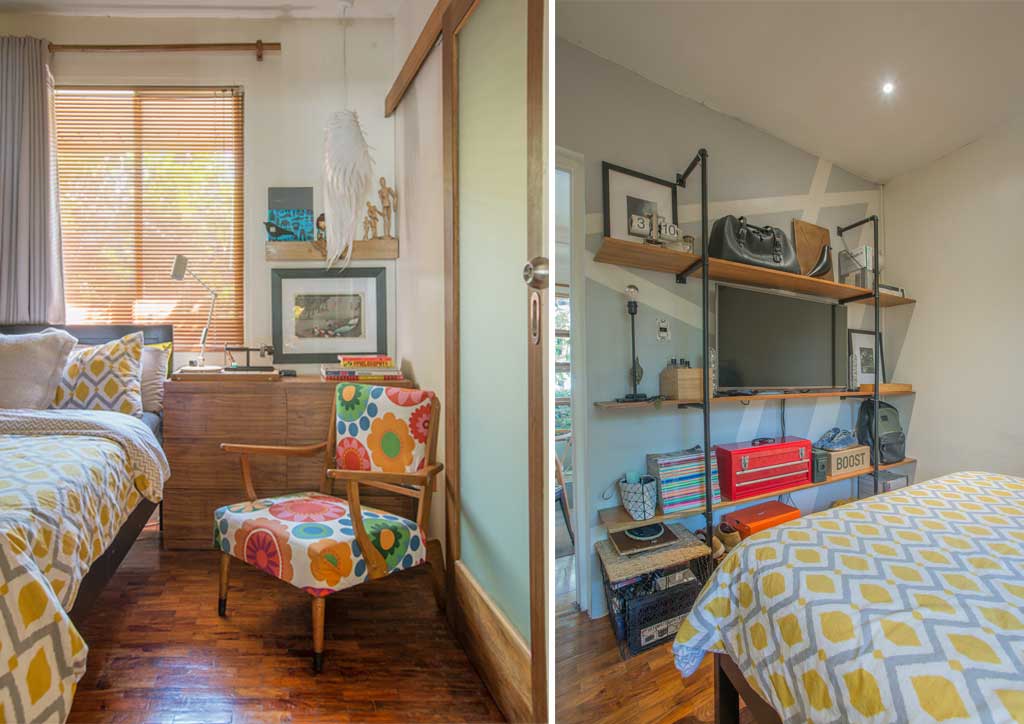
The house has one bathroom has a his-and-her bathroom sink, it also has two doors. The toilet and bath are positioned back-to-back to each other. Opposite is Smacky’s massive collection of shoes organized in stackable plastic containers from Japan.
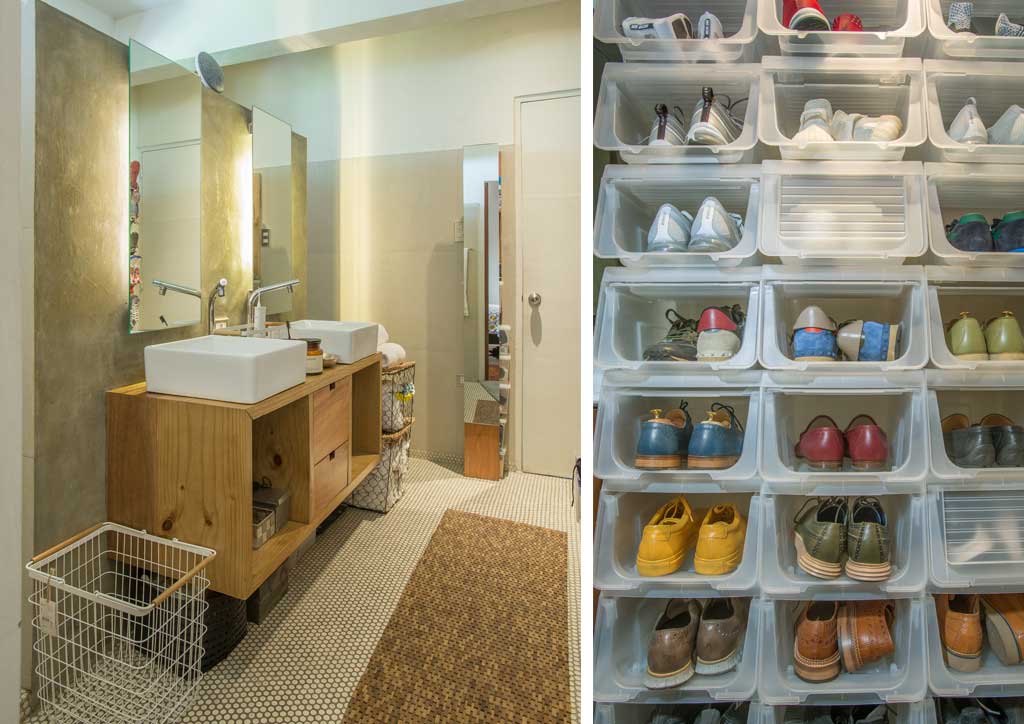
Outside is a perfect setting for summer parties, be it a brunch get together with family or an intimate dinner with friends. Across the home is the renovated family home’s extension space made from scratch.
