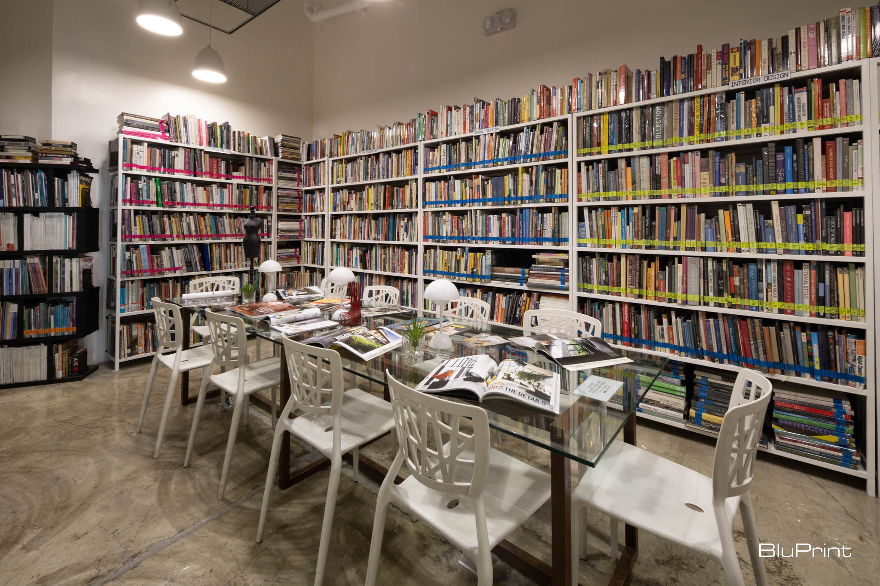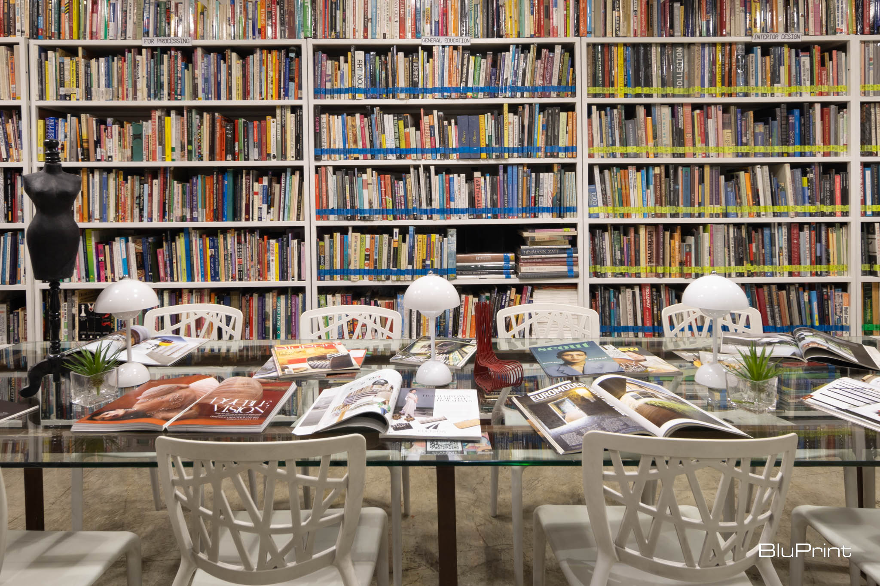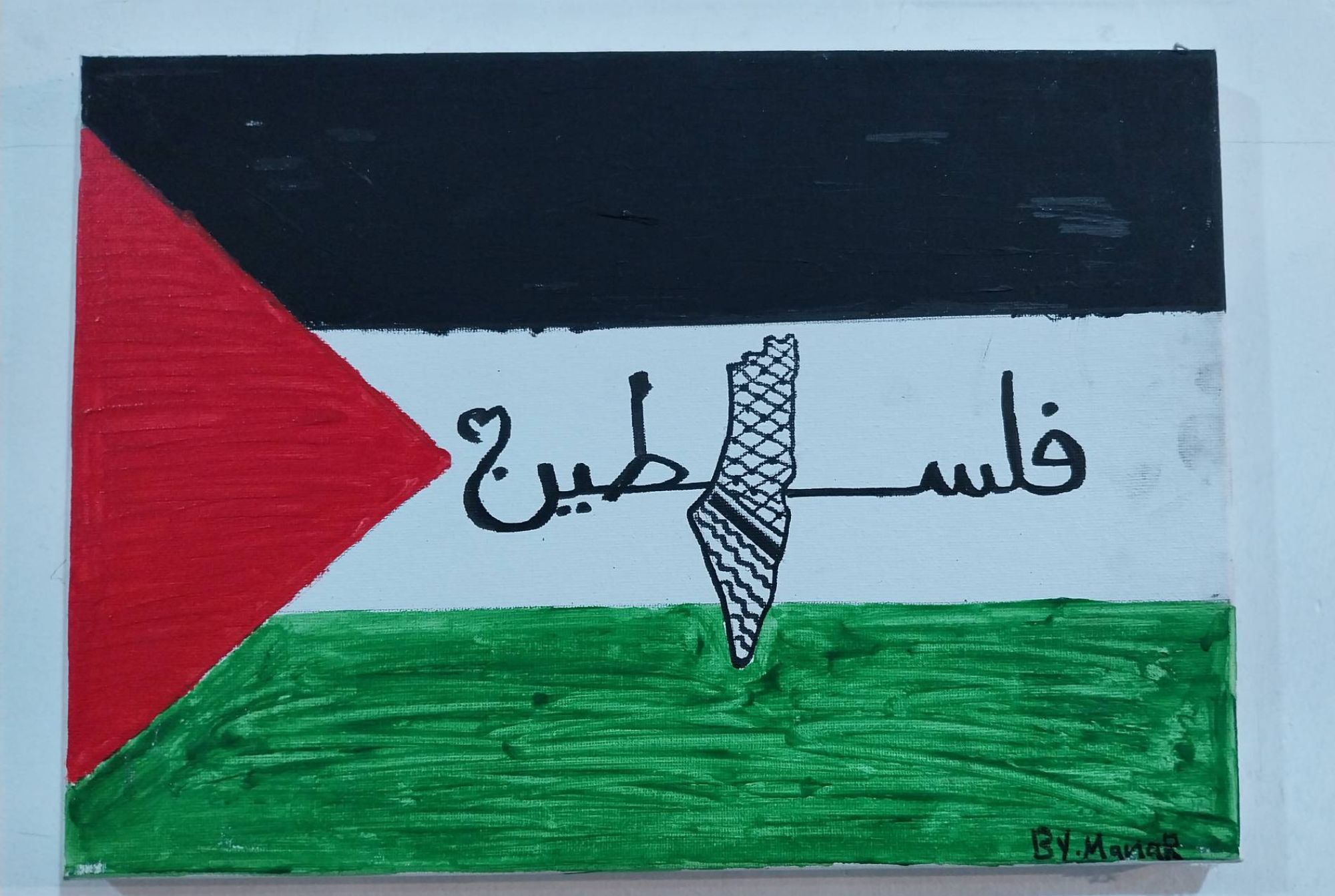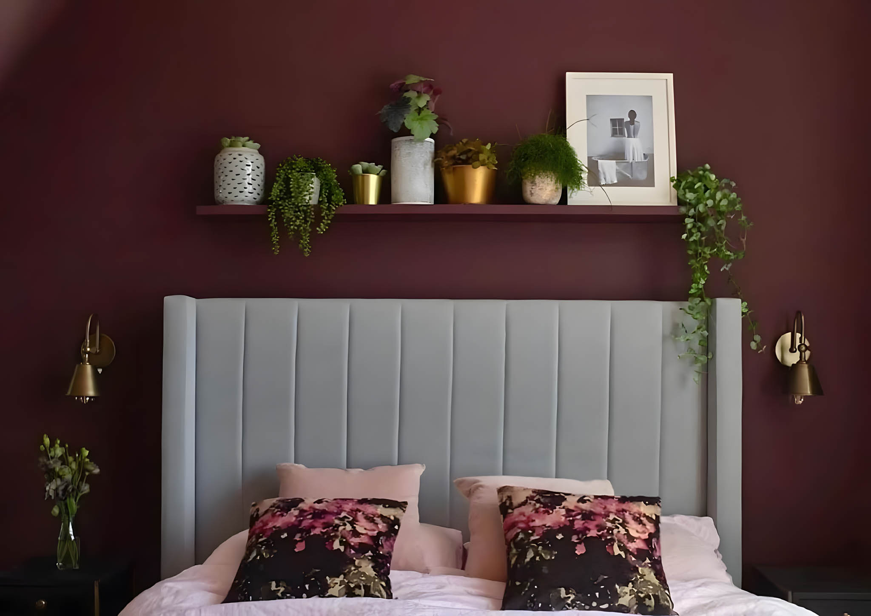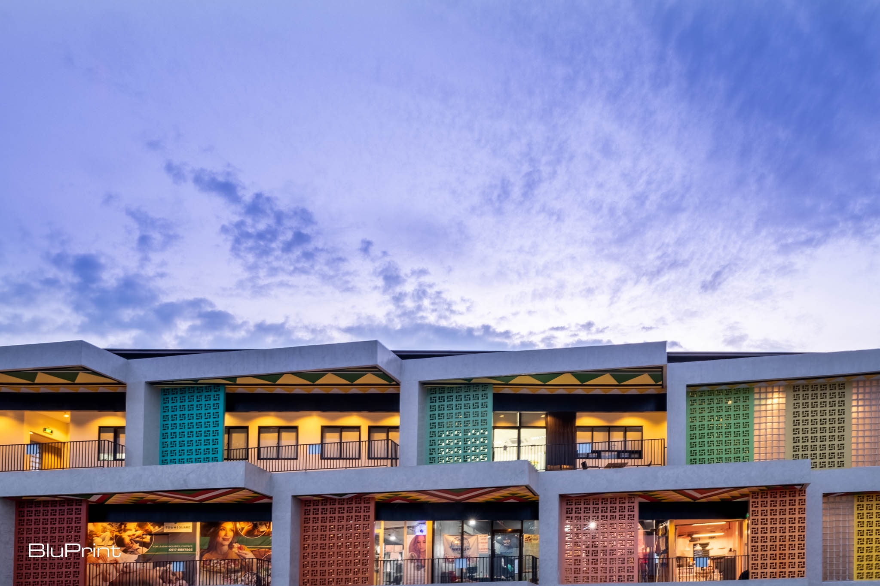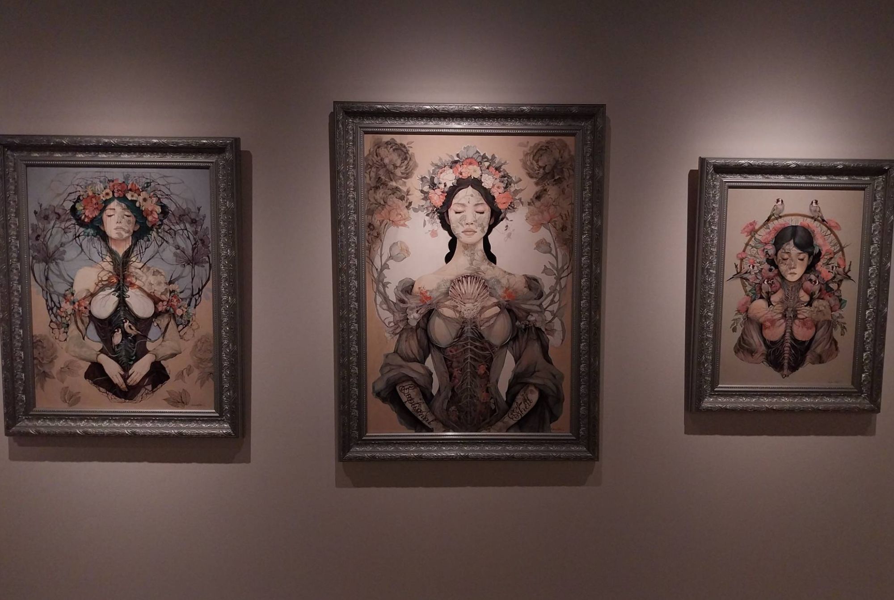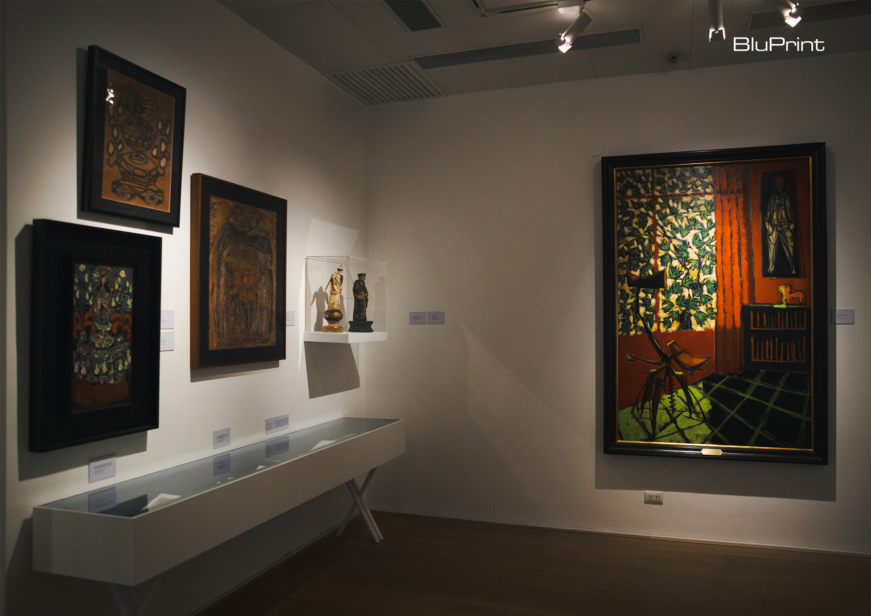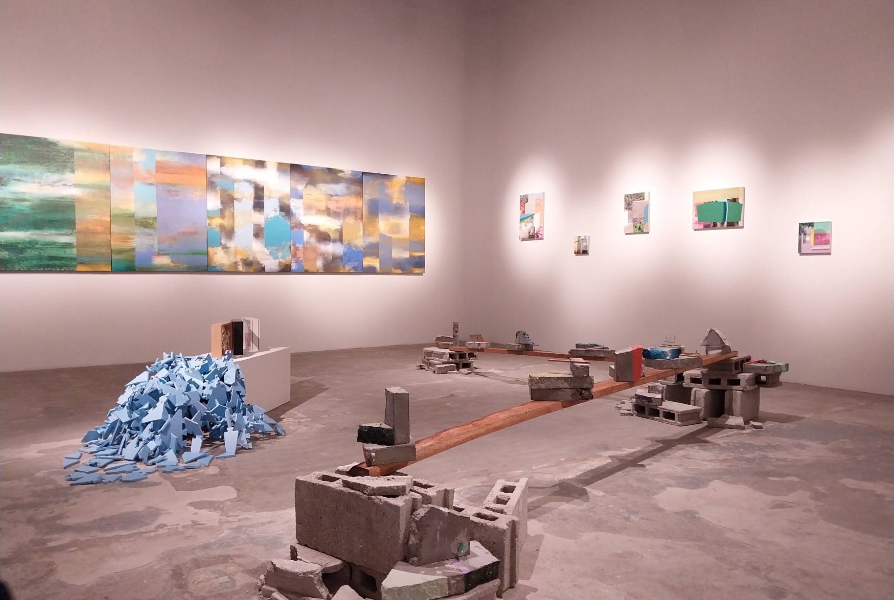Ilog Hanggang Laot: A Palestinian Solidarity Art Exhibit expresses the need to support Palestinian refugees and causes in the country. The exhibit opened on September 13 at the SFAD Art Space of the Philippine Women’s University. Running until October 11, the exhibit was organized by art collective and labor rights activists SIKAD. Multiple artists participated […]
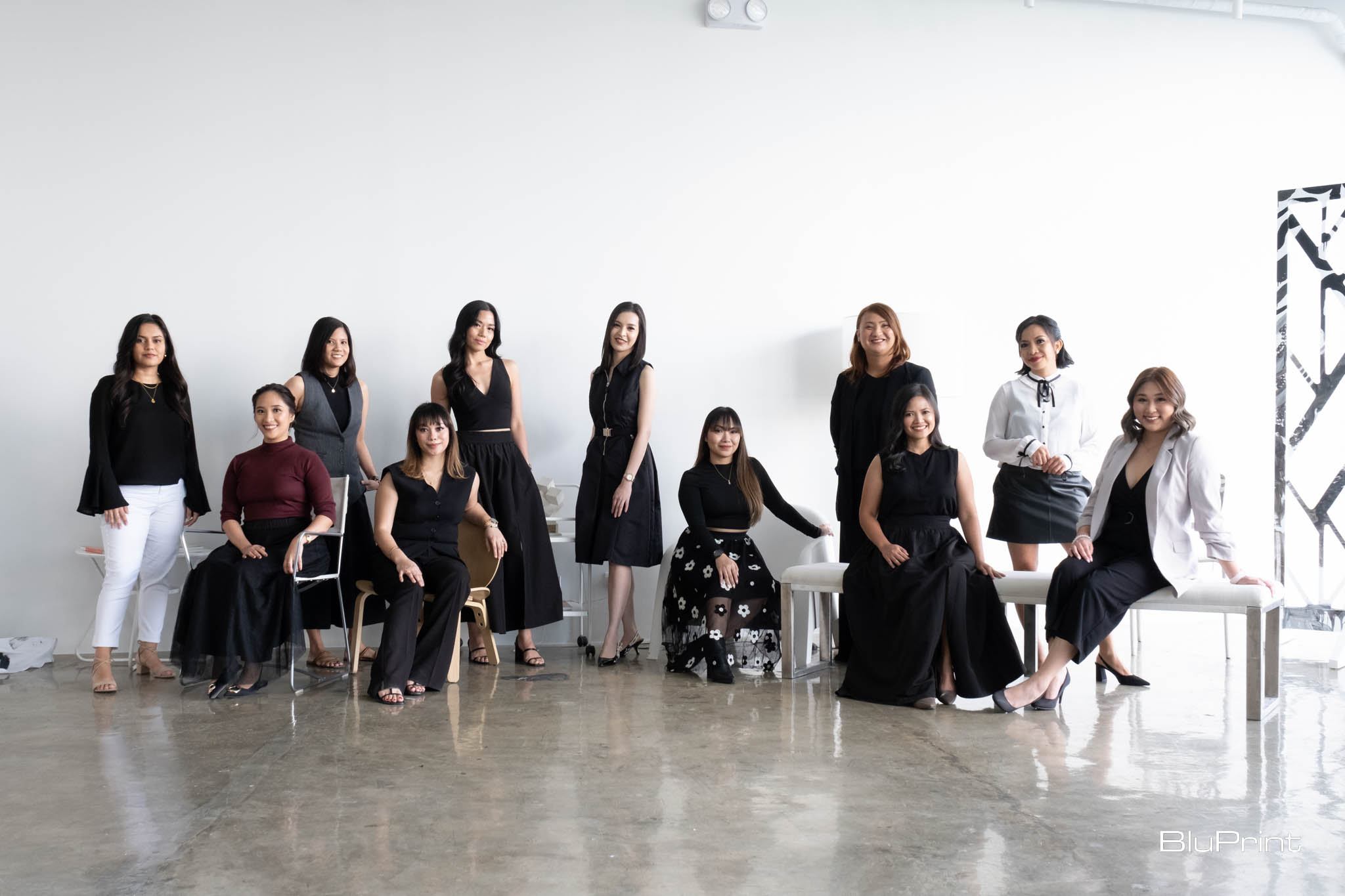
SoFA Design Institute Empowers Students to Design New Campus
SoFA Design Institute’s new campus at the Proscenium in Rockwell Center takes a bold departure from traditional design education. In crafting their new space, the school entrusted its own students with the design of their own learning environment. This innovative approach, rooted in the SoFA method, resulted in a space that is as much a reflection of the students’ aspirations as it is the school’s philosophy.
Founded in 2007 by Amina Aranaz-Alunan and Loralee Baron-Soong, SoFA ranks among the top choices for design education in the country. They offer CHED-accredited 4-year programs in Interior Design and Fashion, along with a variety of short courses and non-degree programs.
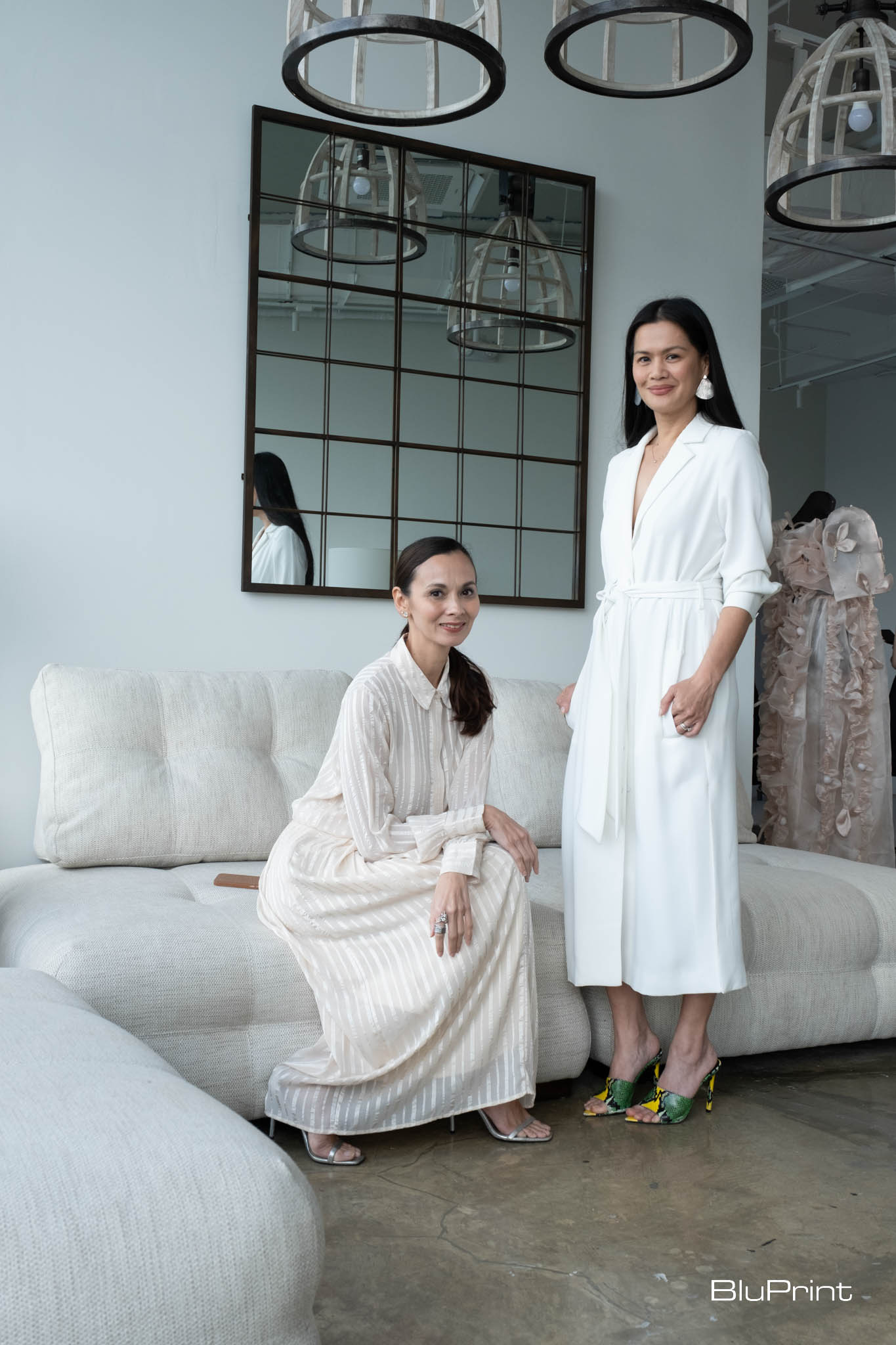
The SoFA method, a cornerstone of the institute’s curriculum, emphasizes a four-step creative process: idea generation, conceptualization, design language, and output. The students applied this method to the campus design, transforming the space into a tangible representation of their creative journey.
Carte Blanche
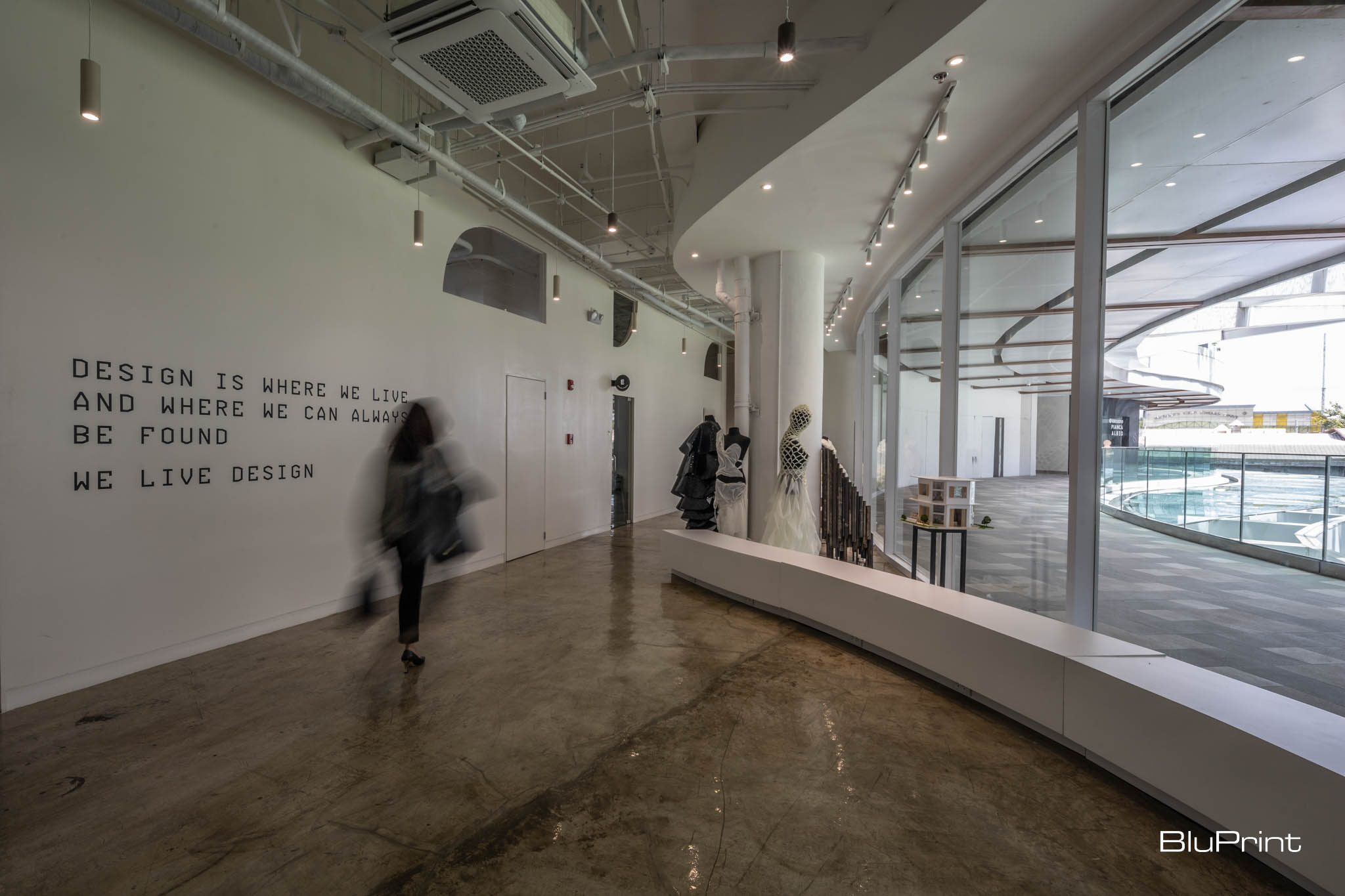
Initially, the students were only involved in a small part of the project. SoFA professors and Symplex Studios co-founders, Dana Manimbo and Kenneth Balthazar, served as mentors throughout the process, from concept to execution.
According to Manimbo, “It wasn’t a full-blown project at first, but it developed because we saw the students’ designs and initiatives had so much potential, and it shaped the campus into what it is today.”
Central to the students’ vision was the concept of “carte blanche”. Like an artist starting with a pristine surface, the students sought to create a blank canvas devoid of preconceived design elements. This allows future occupants to imprint their own creative mark. SoFA’s minimalist approach is evident in the campus’ clean lines and neutral palette, providing a versatile backdrop for diverse design expressions.
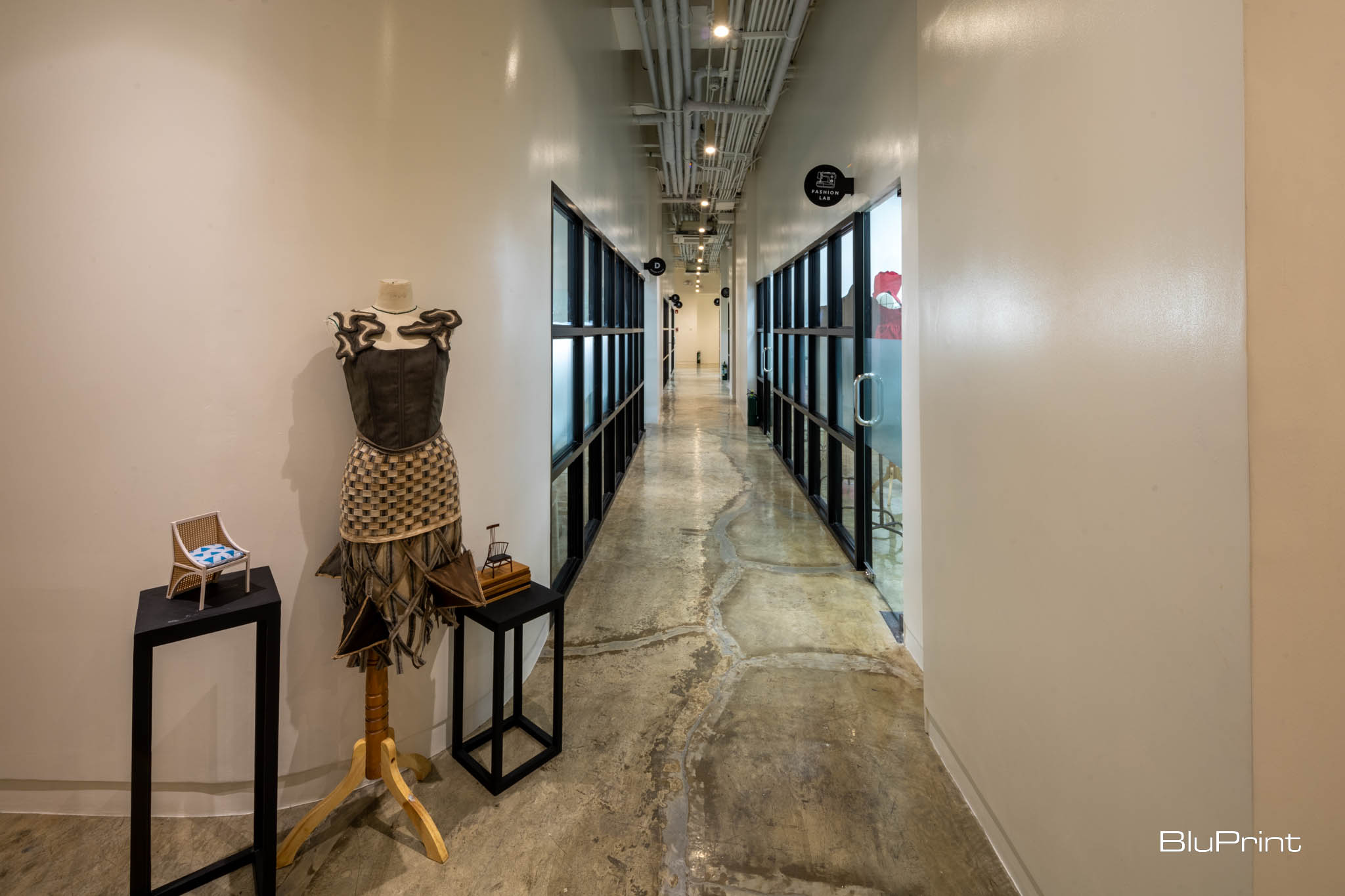
Mika, one of the participants, described the school as a “vessel” for creativity, inspiring the minimalist, white design of the campus.
“When we researched the concept, we realized that every creative begins with something blank, like paper, canvas, or fabric. From there, we used the SoFA method to create an open space for each student or anyone interested in SoFA,” she said.
“We challenge our students to really craft and create their own design language, create their own world of design that is personal to them,” Aranaz-Alunan said. “That it comes from their inner values, their inner stories, and [they] use that in their design work in order to impact the world to impact society and hopefully to also change the way humanity lives and operates.”
A Space that Mirrors the Creative Process
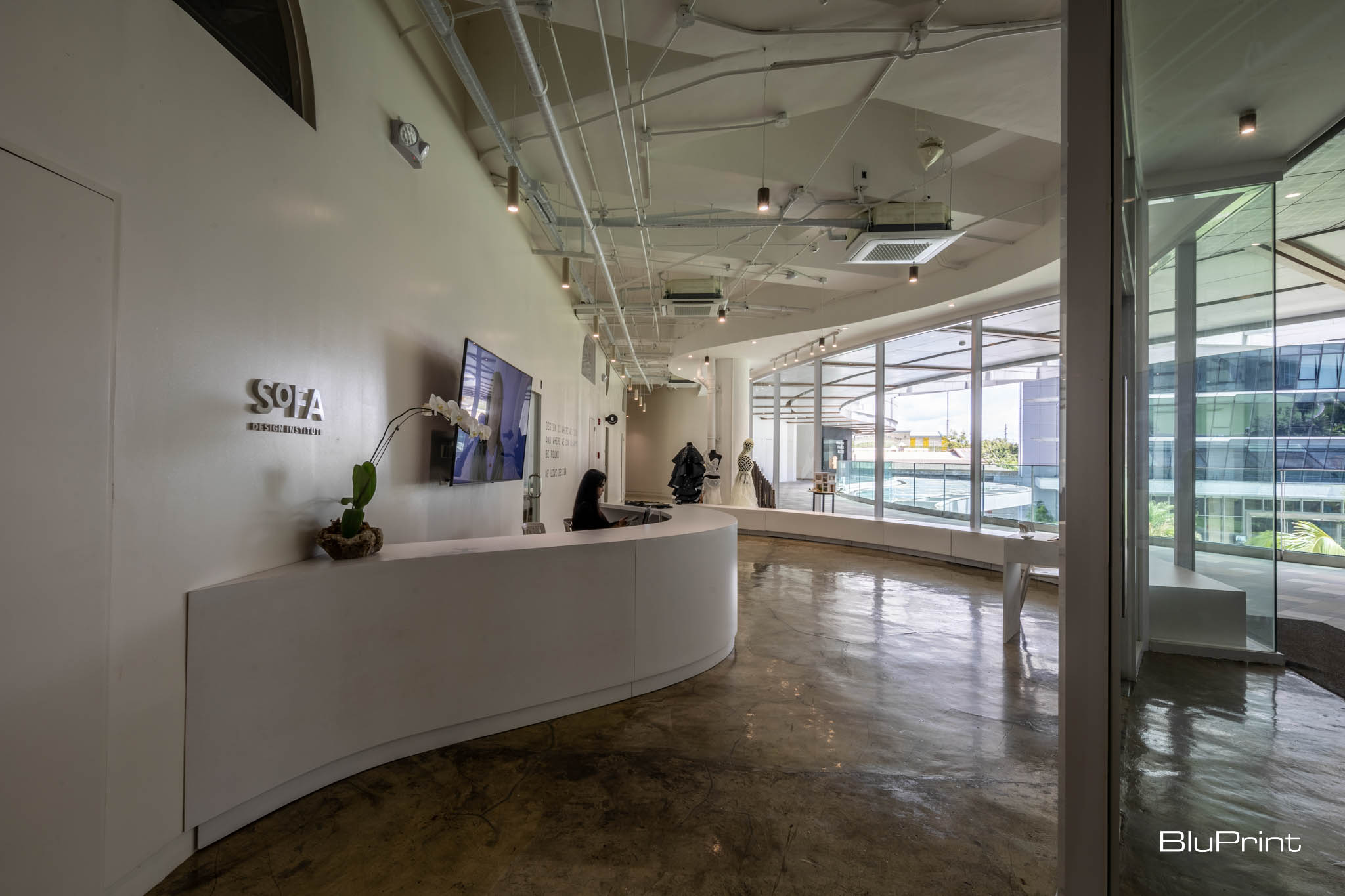
The campus layout itself mirrors the creative process, which begins at the lobby. This also serves as a display area for the students’ work. The students wanted to incorporate the fluidity and softness of fabric into the design as a nod to the institute’s fashion program. To achieve this, they used curved lines and shapes for the benches and the lobby’s information desk. Similarly, the curved glass elements in the classrooms and facade reflect the flowing nature of fabric.

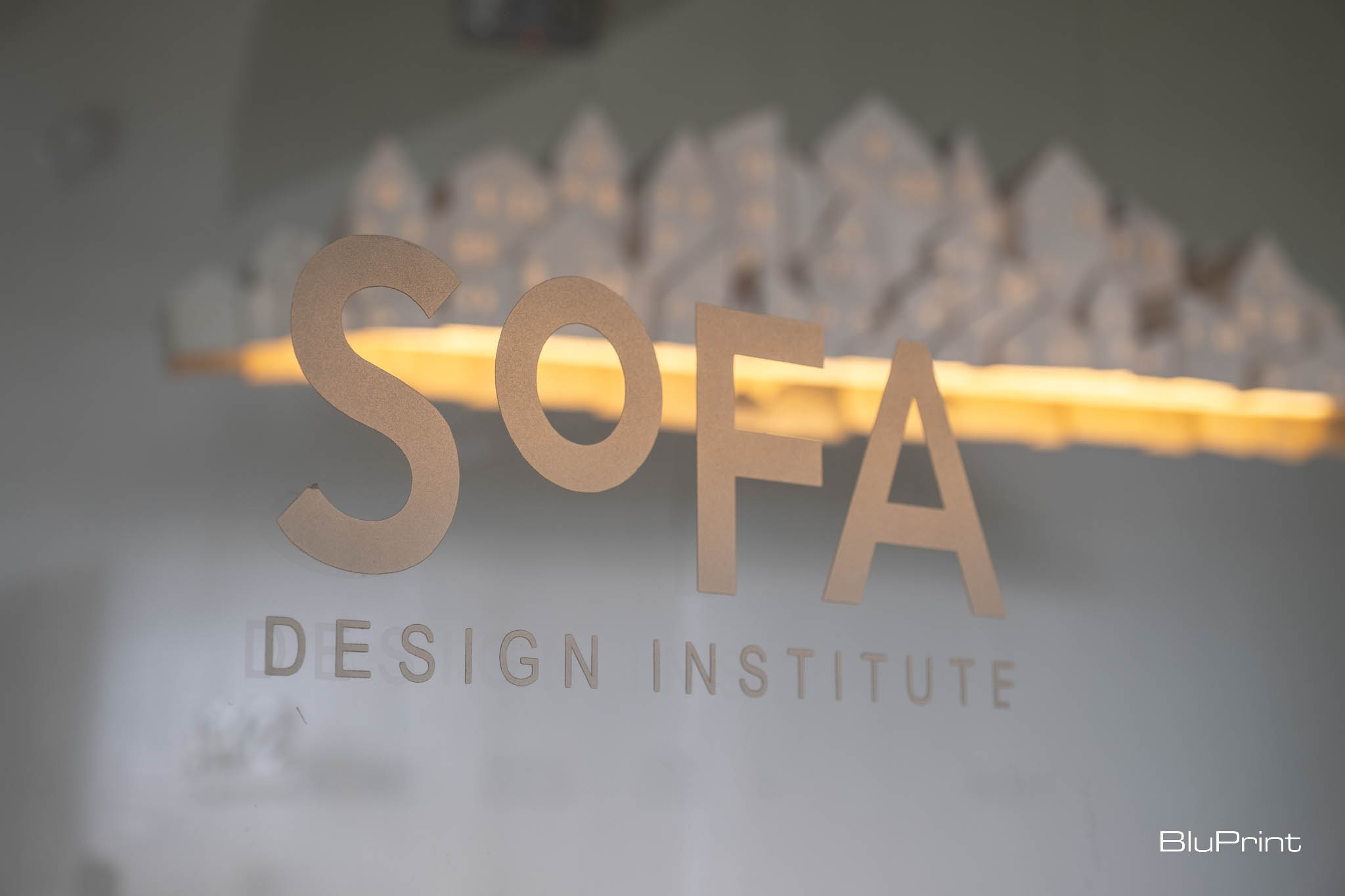
Off to the side is the Think Tank; an enclosed space dedicated to focused brainstorming. This is where idea generation takes place. It’s designed to foster a concentrated atmosphere, allowing students to delve deep into their creative processes. The long conference table, lit by a Kenneth Cobunpue chandelier, creates an environment conducive to group work.
As you move deeper into campus, you come upon the Learning Center. This houses a collection of design books, magazines, and digital resources, while also providing areas for research, study, and group work. It also marks the second step in the SoFA method: conceptualization.
Interior Design and Fashion Labs
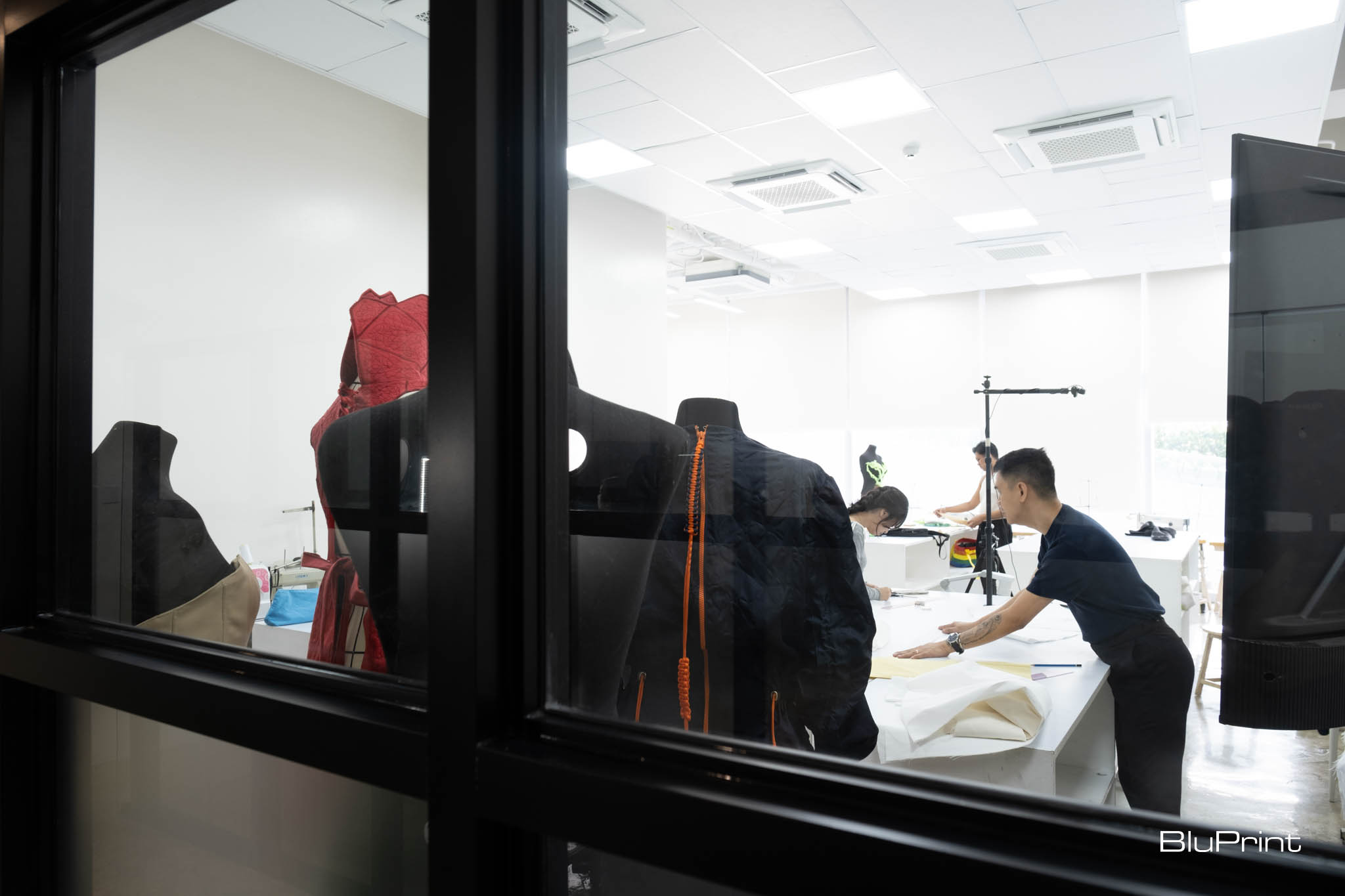
Classrooms are located in the back. The fashion lab, tailored to the needs of fashion students, features sewing machines, cutting tables, and display areas for showcasing garment designs. The lab mimics a professional fashion studio, providing students with hands-on experience and industry-standard equipment.
The interior design lab is a practical space equipped with drafting tables. Designed to facilitate the design process, the lab’s layout encourages collaboration, with ample space for group projects and peer reviews. These spaces aim to create an area conducive to developing the students’ design language.
A Collaborative Space
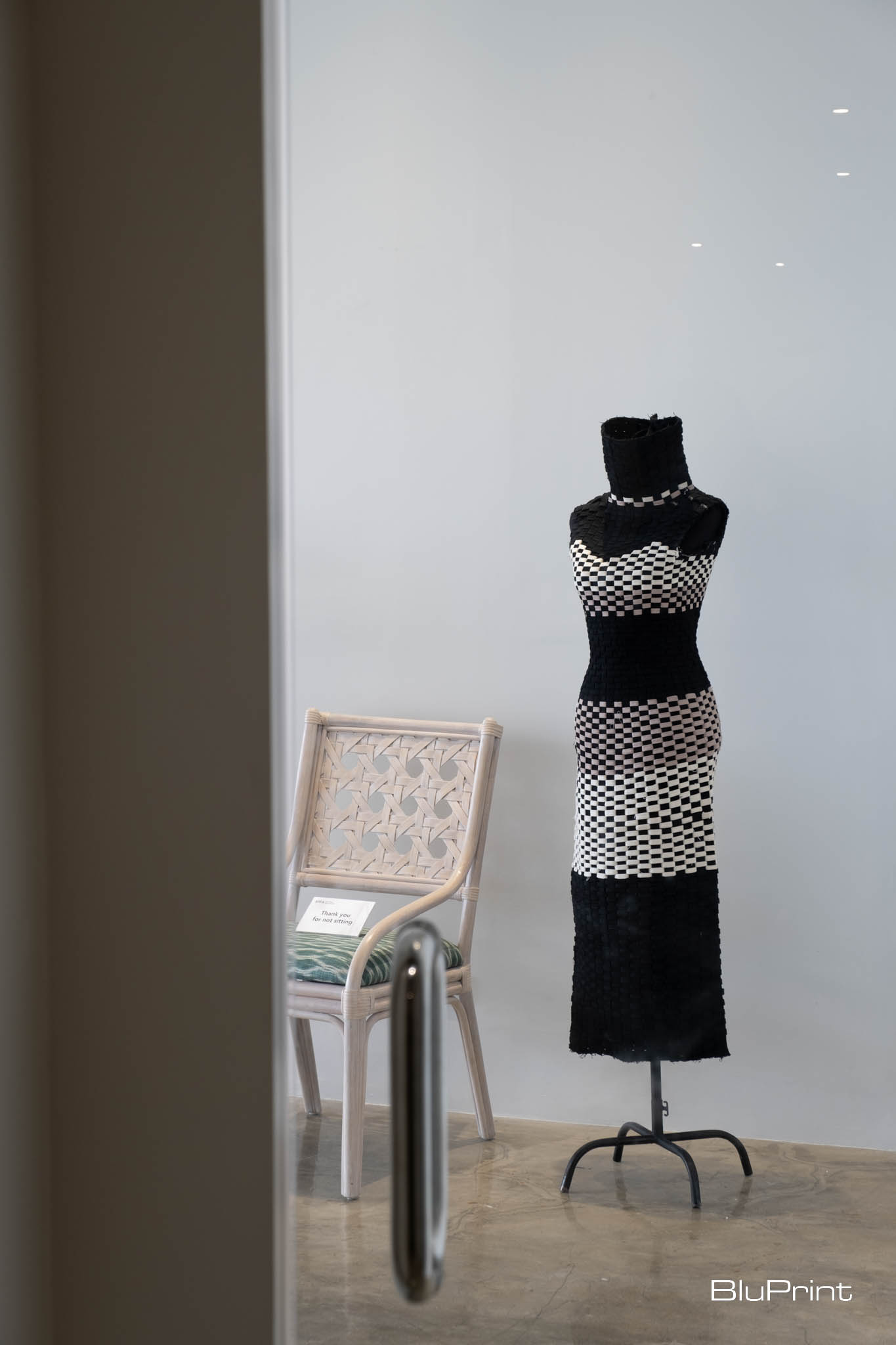
One of the main features of SoFA Design Institute’s campus is the Collab Space; a flexible area designed to accommodate a variety of activities, including exhibitions and photo shoots. It’s a place where students can collaborate on interdisciplinary projects, network with professionals, and is also available for hosting events.
The culmination of the creative process comes full circle here and in the campus’ other display areas. Here, students exhibit their finished works, representing the final stage of the SoFA Method–output. This reinforces the idea of the campus as a platform for showcasing talent and inspiring future generations of designers.
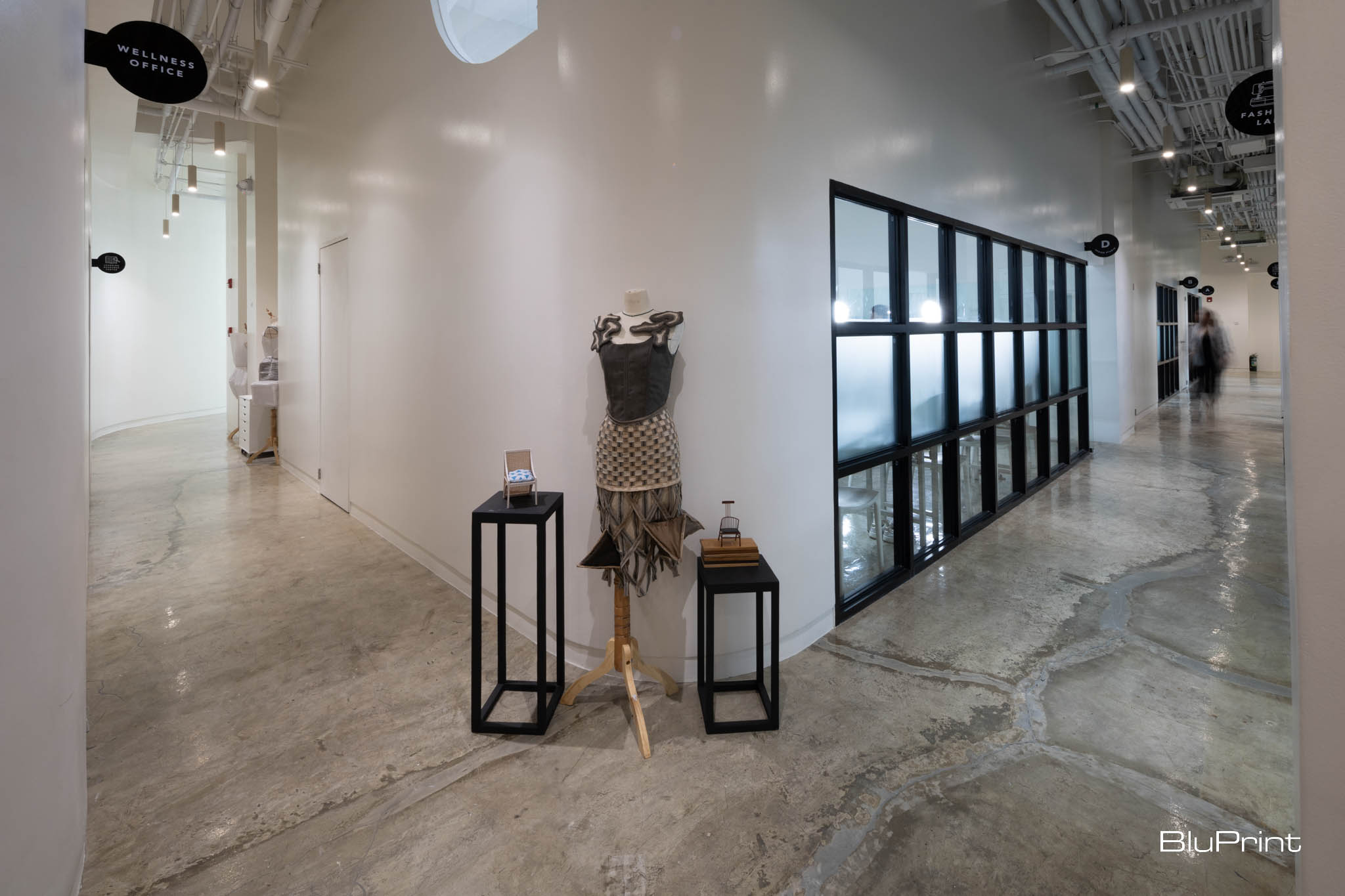
Beyond individual expression, the campus fosters interdisciplinary collaboration. The integration of fashion and interior design elements further demonstrates the school’s commitment to their philosophy in practice.
Students have access to the tools and knowledge to refine their designs, with dedicated spaces allowing for specialized exploration. The Learning Center and classrooms facilitate the development of ideas into concrete concepts. Shared areas, such as the Think Tank and Collab Space, encourage students from different disciplines to work together, enriching the learning experience.
Student Empowerment and Vision for the Future
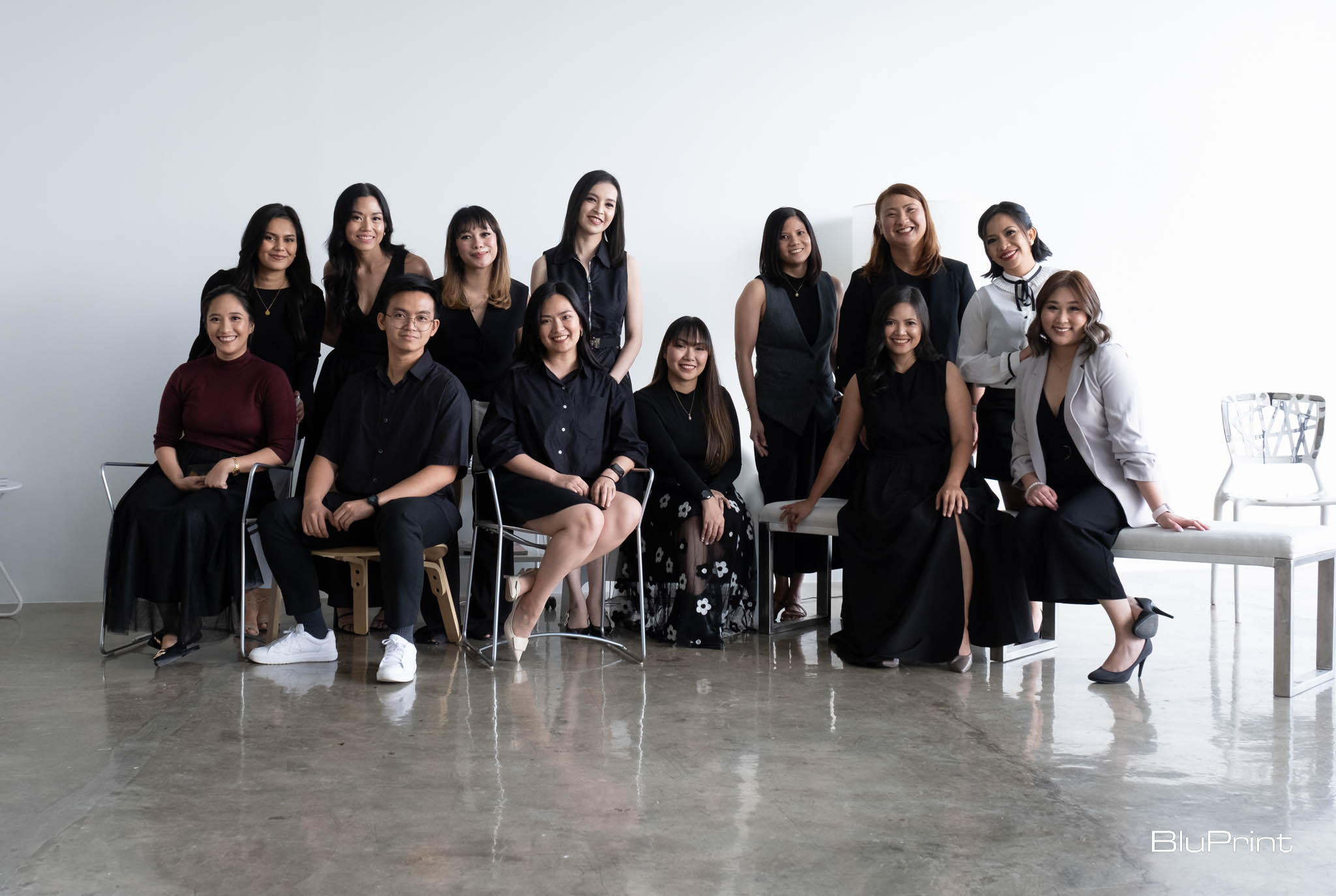
This student-led project proved to be a transformative experience. Those involved gained invaluable experience in project management, collaboration, and real-world problem-solving. It also instilled in them a sense of ownership and pride in their creation.
Due to its success, Balthazar and Manimbo established the Society for Empowerment in Education and Design (SEED) to ensure more students gain hands-on experience.
“This SoFA campus is a testament to what we can do,” Balthazar asserts. “We want to replicate this for future design leaders.”
Looking ahead, the students and faculty see the campus as a dynamic space, evolving with the changing needs of the design industry. They aim to attract students, designers, and industry professionals from across the country, making it a hub for creativity and innovation.
Painting the Canvas
The building’s minimalist design serves as a blank canvas for students to discover their own creative inspirations. Aranaz-Alunan hopes the walls will soon be filled with vibrant colors and student artwork.
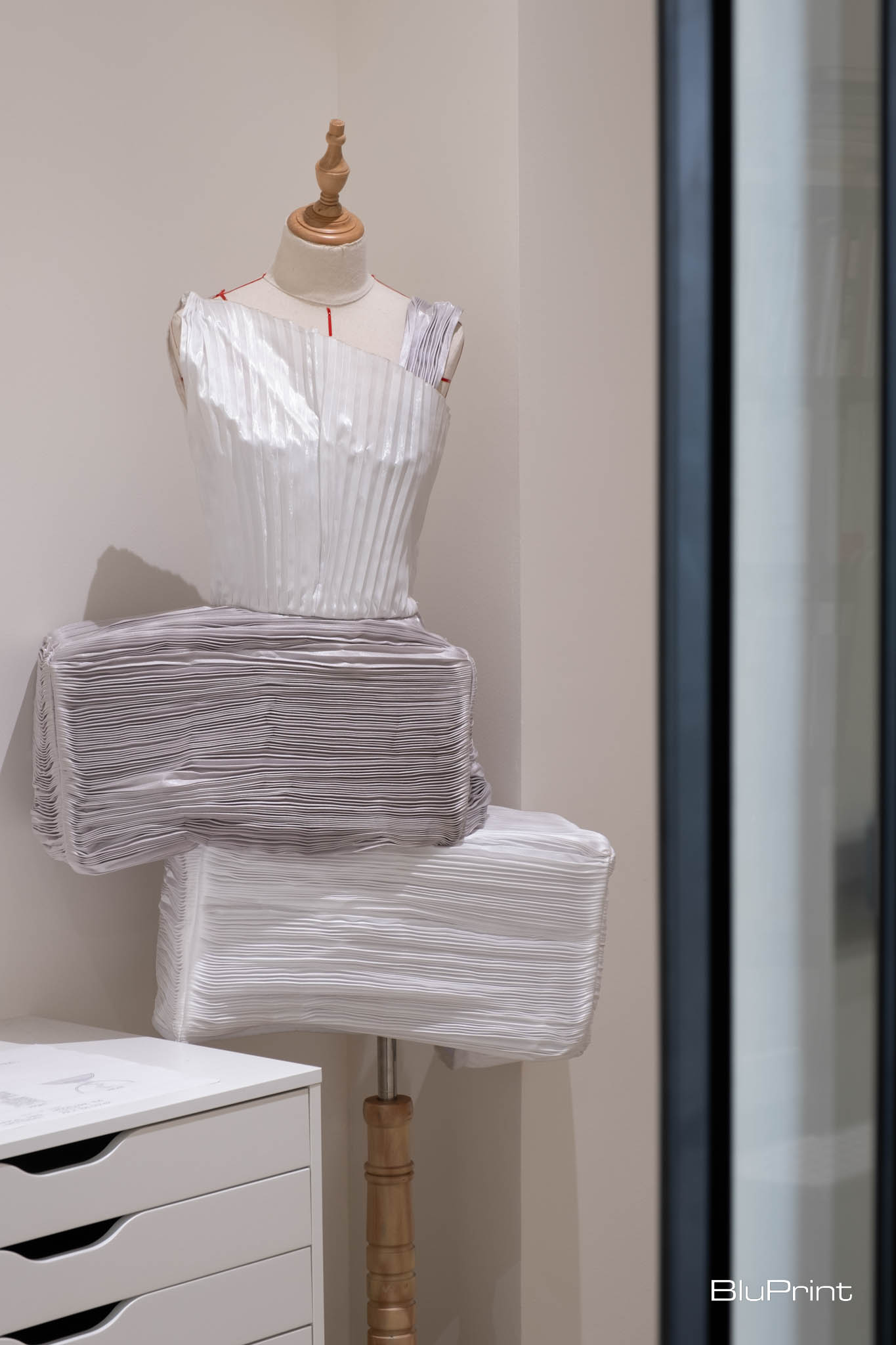
“It really is meant to be a backdrop for the creative work of the students,” she said. “Eventually we would invite students and welcome students should they wish to paint on a wall because we feel that the place has to evolve. The school, the campus space really has to be exactly… like a blank canvas… so you can play and explore your ideas.”
Aranaz-Alunan sees the new campus as a springboard for SoFA’s evolution. “It’s just the starting point,” she says. “We’re excited about the possibilities for future design courses and campus development.”
The SoFA Rockwell campus stands as a powerful example of student agency and the transformative potential of design education. It’s a space where creativity is nurtured, and future design leaders are forged.
These spaces collectively create a dynamic and inspiring learning environment that supports the holistic development of design students. By integrating theory and practice, the SoFA Design Institute’s new campus empowers students to become creative problem-solvers and innovative designers.

Photographed by Ed Simon.
Read more: KaPAMANA: ARTEFINO 2024 Shares Philippine Heritage Through Craft and Artistry
