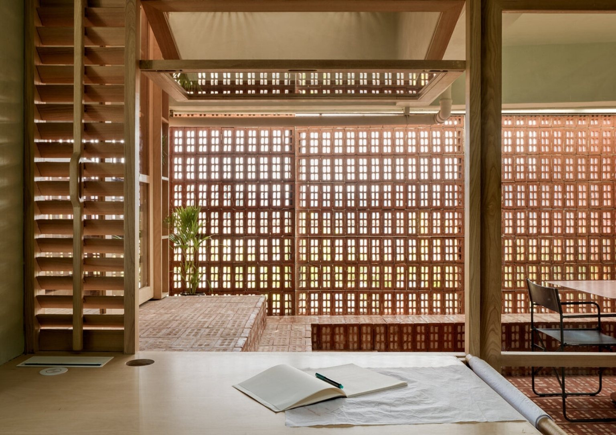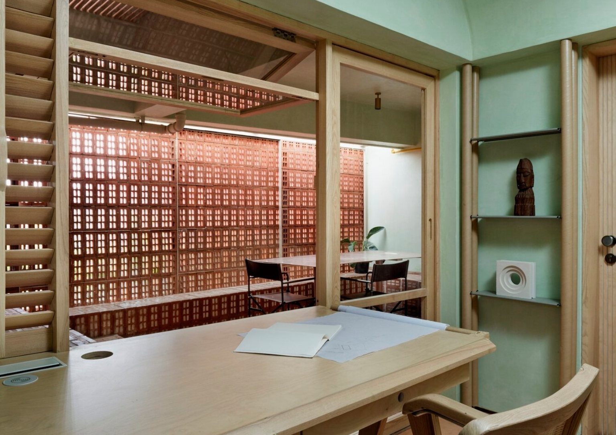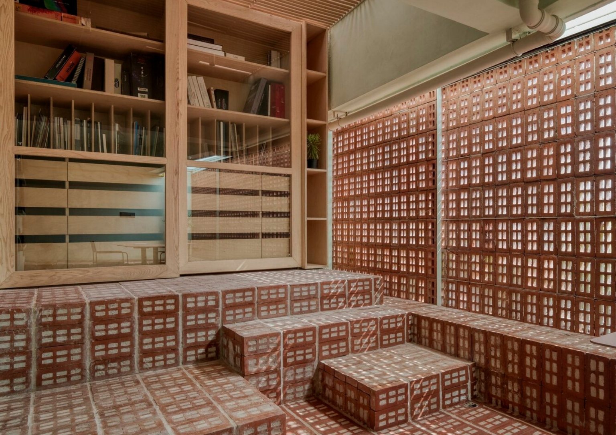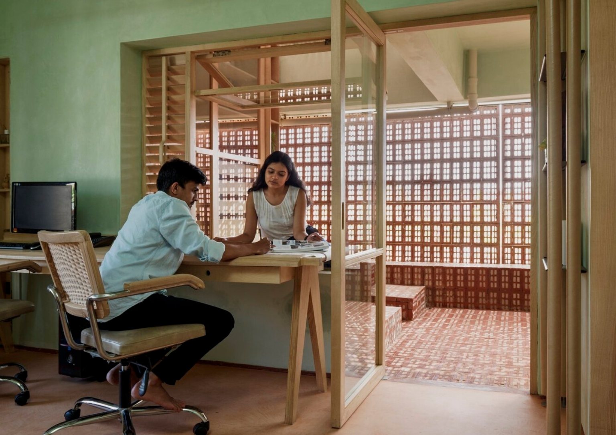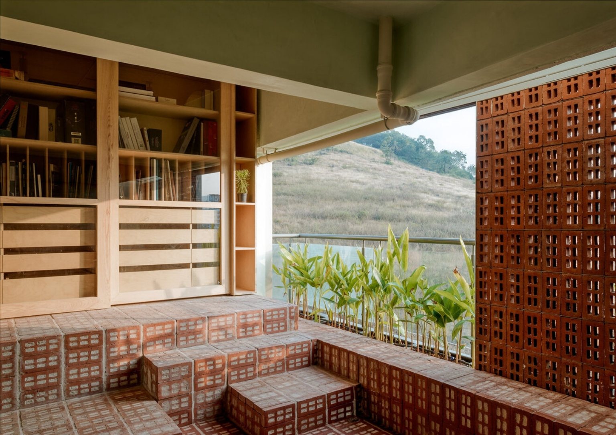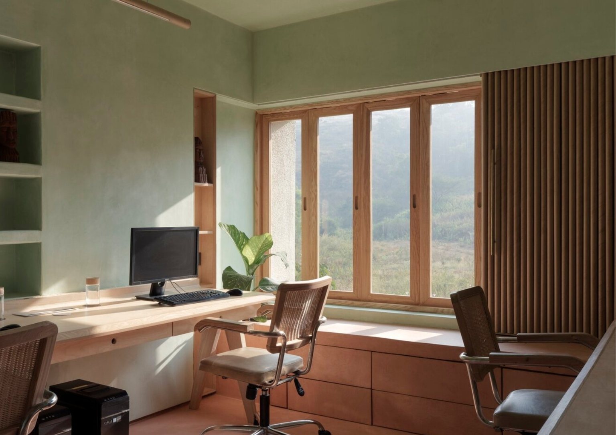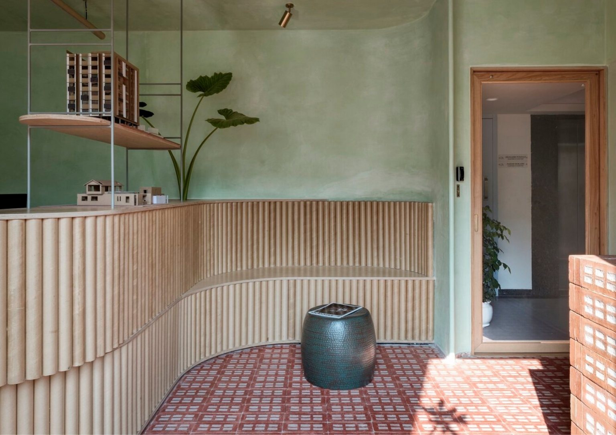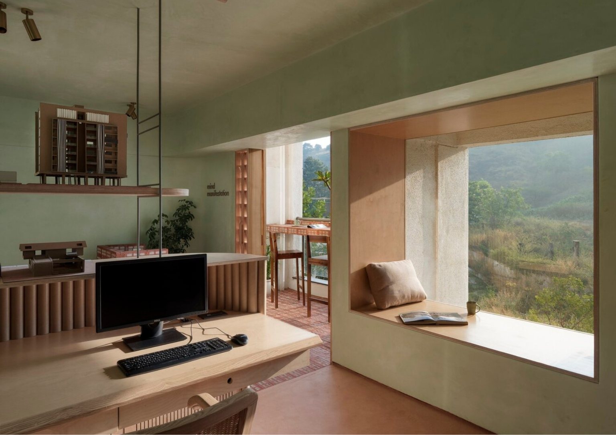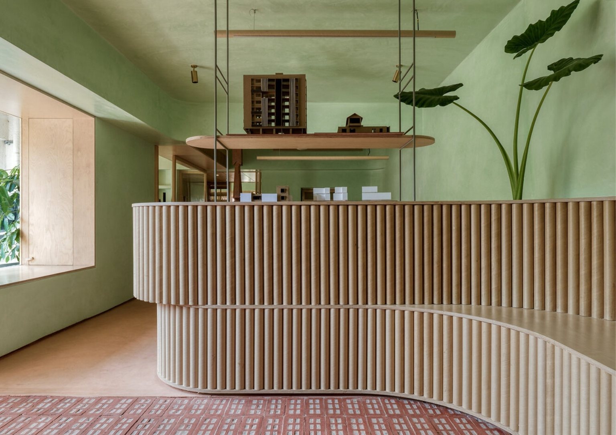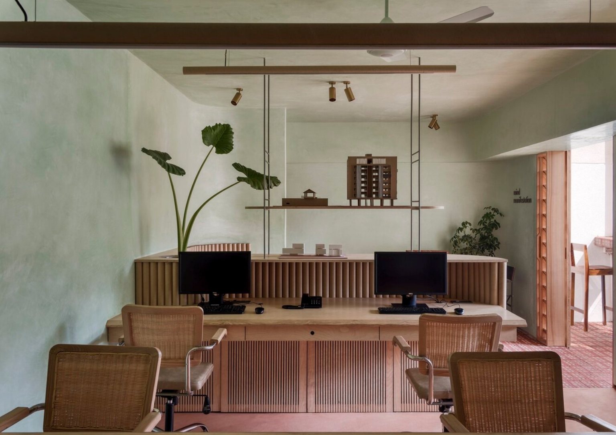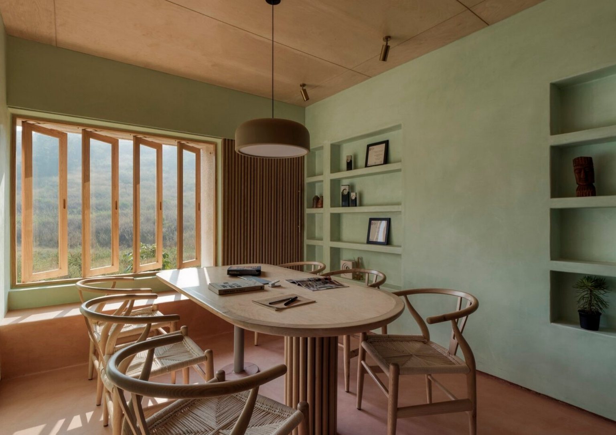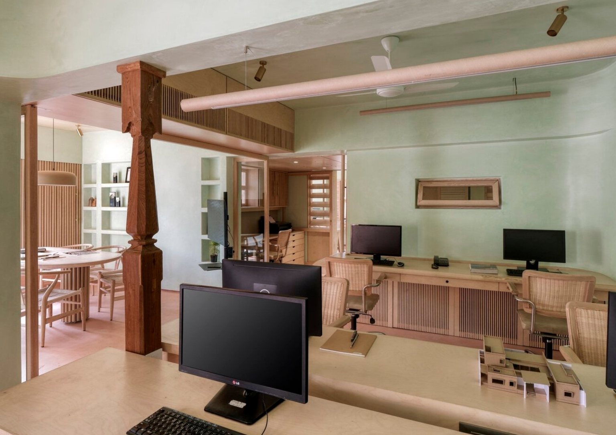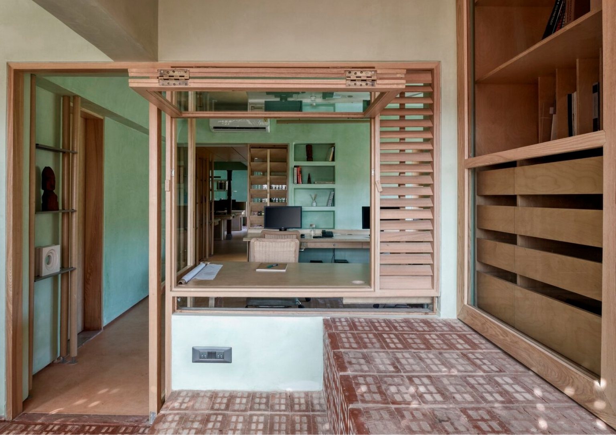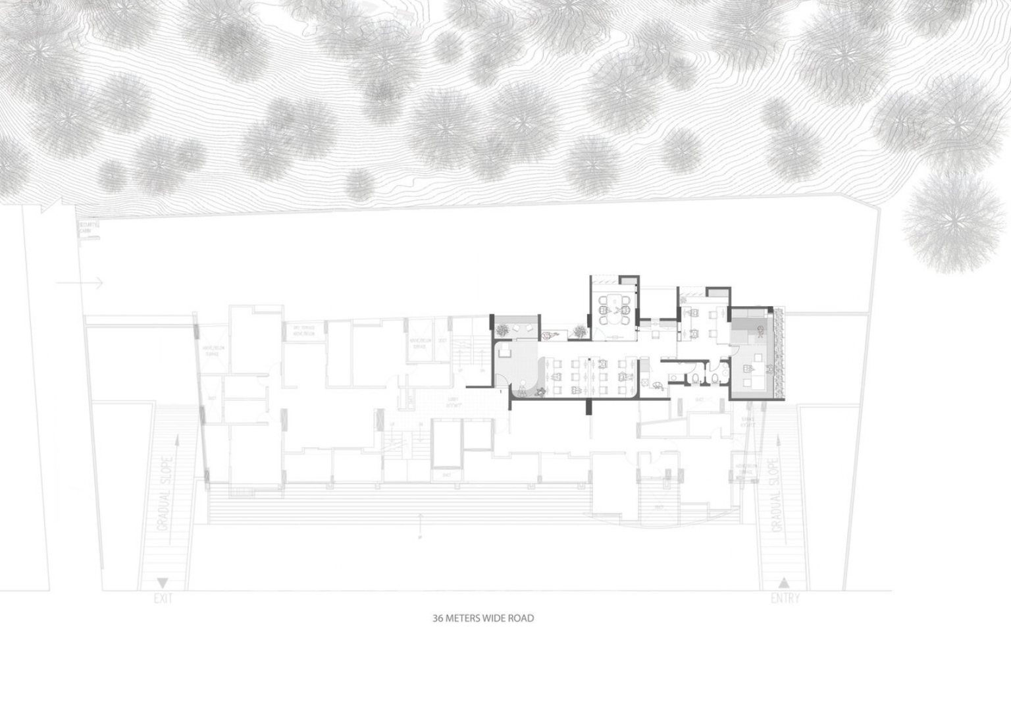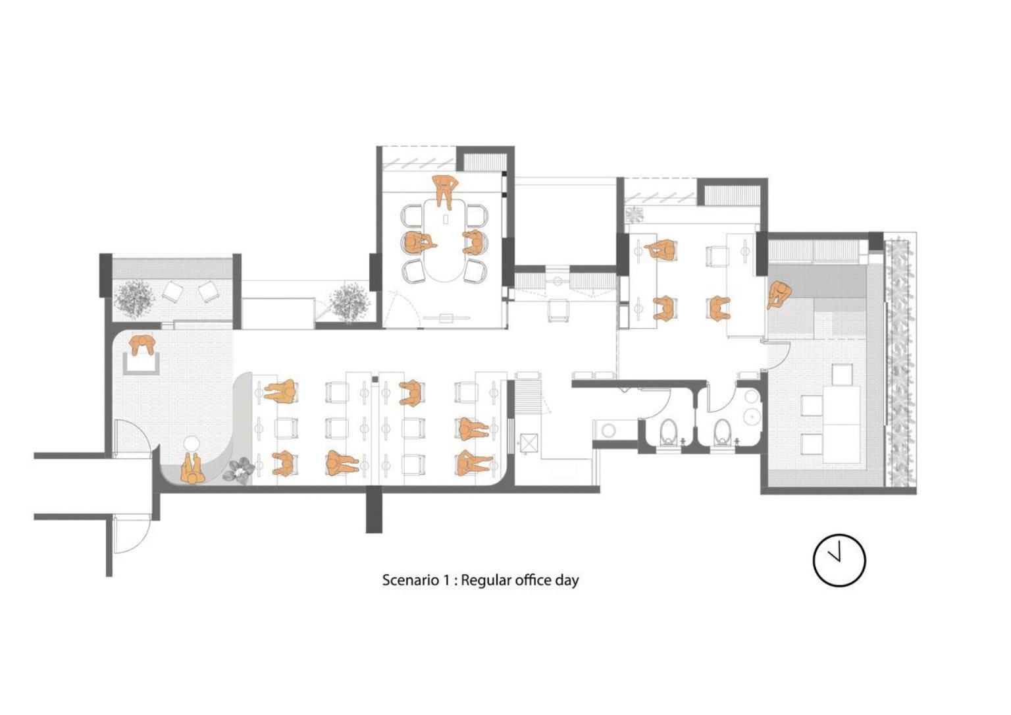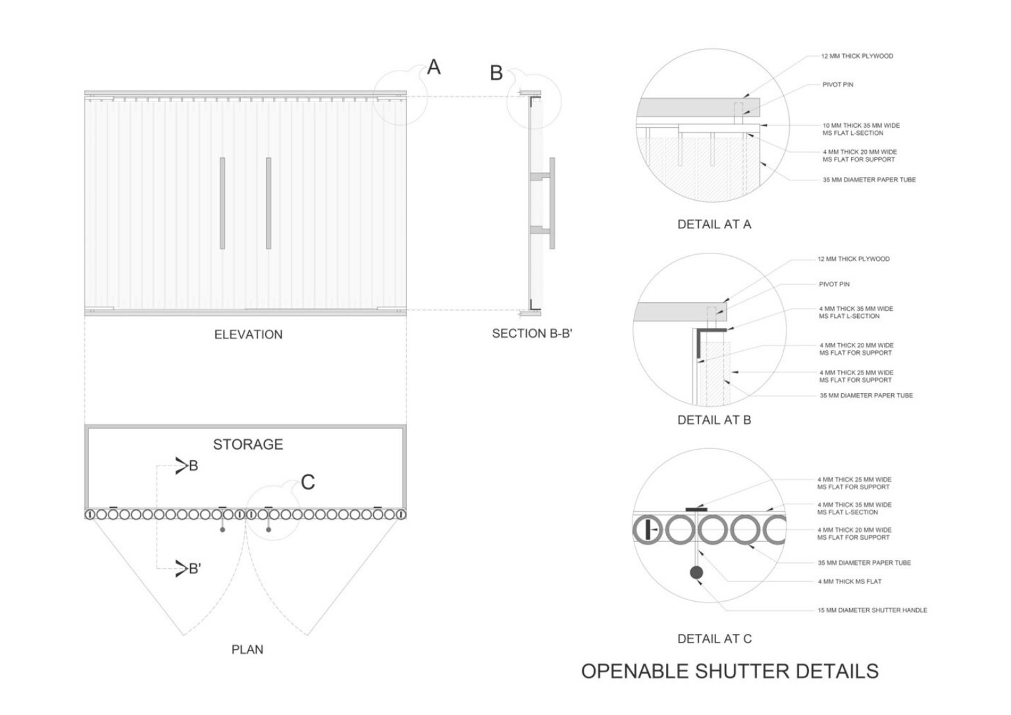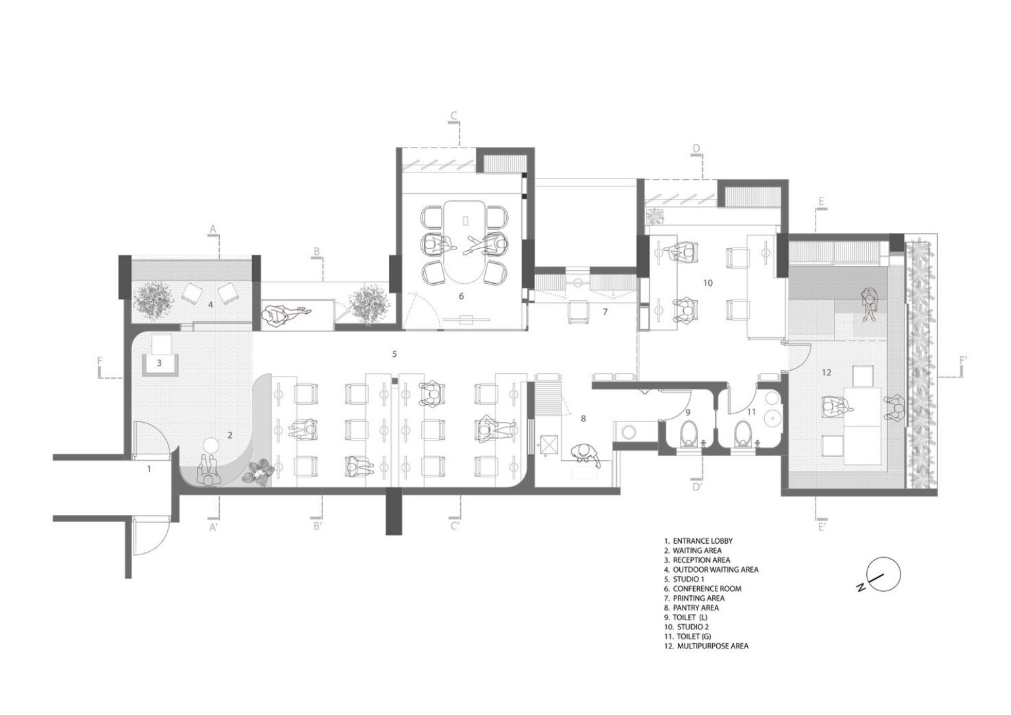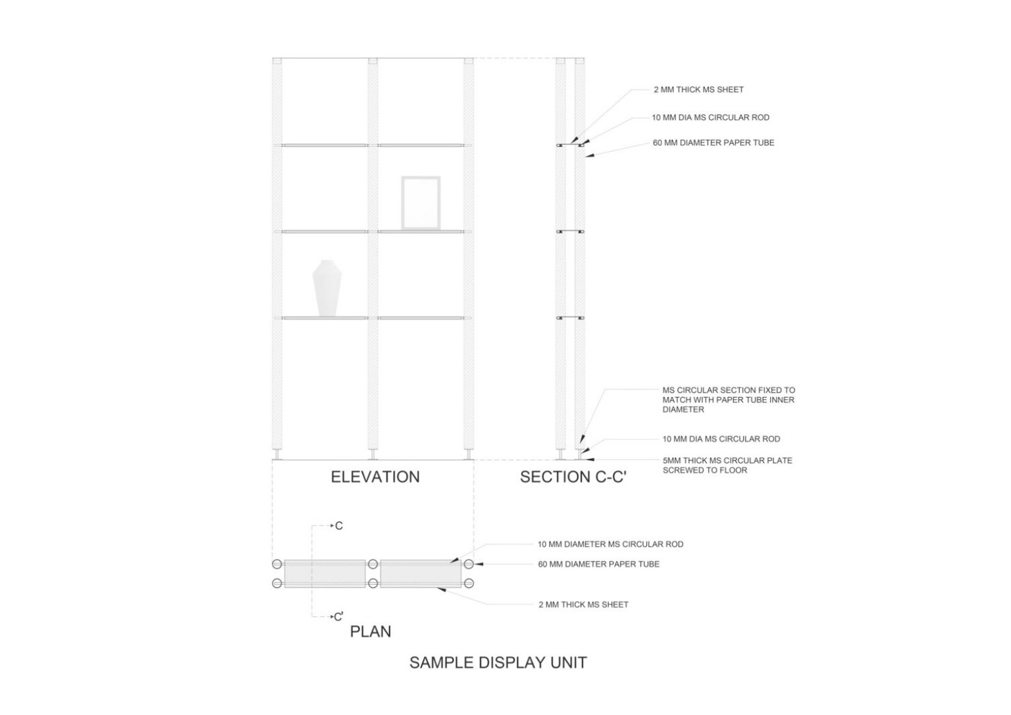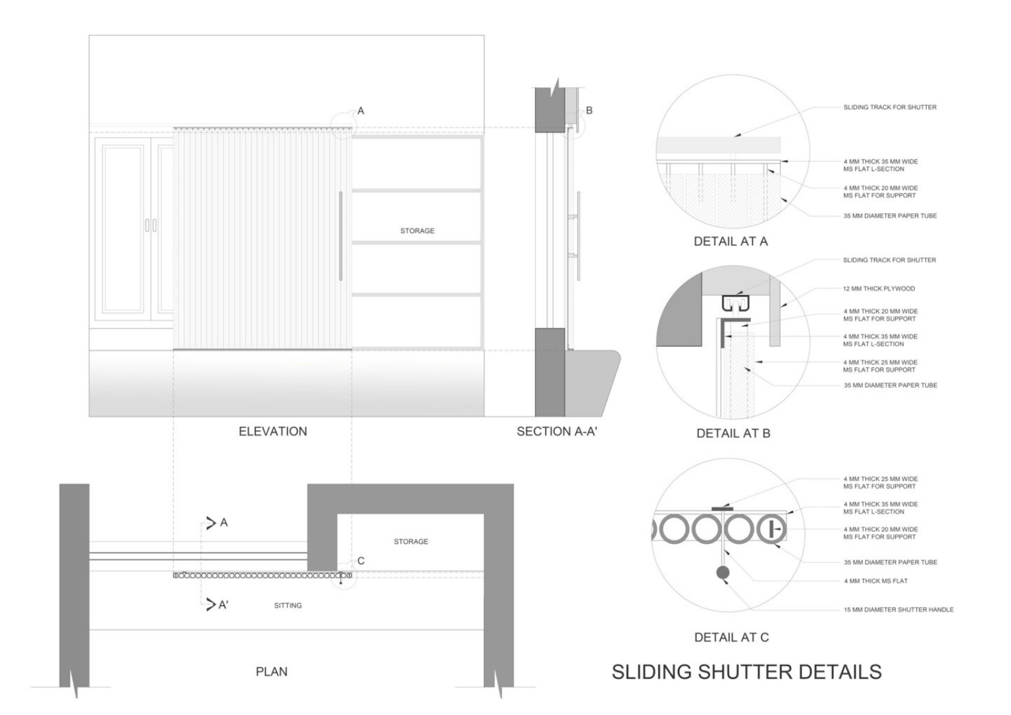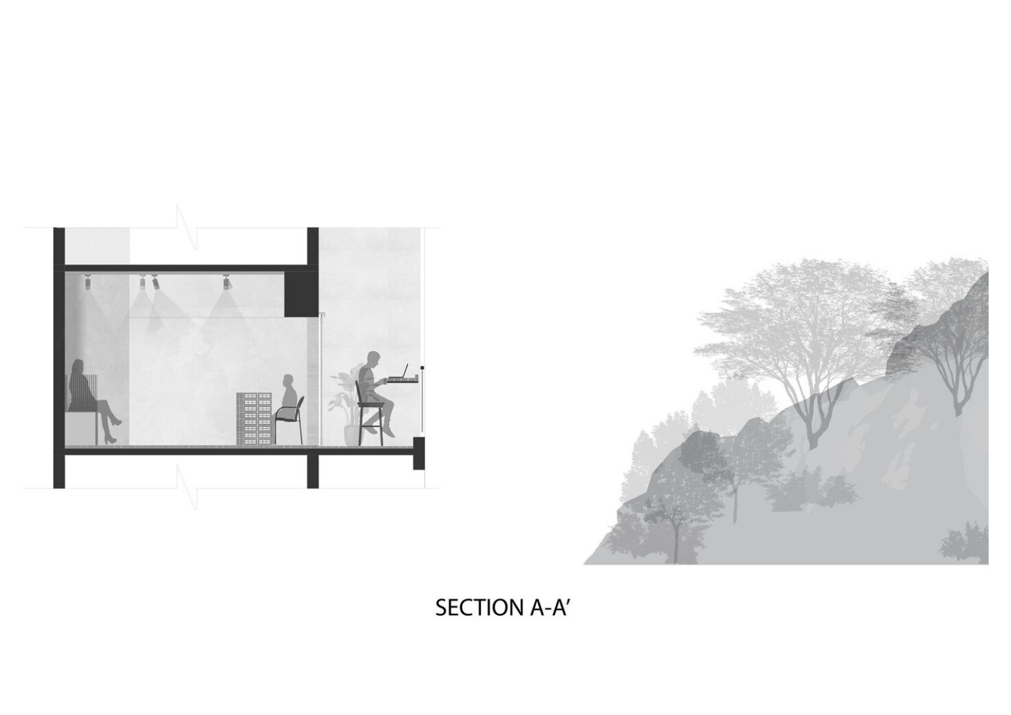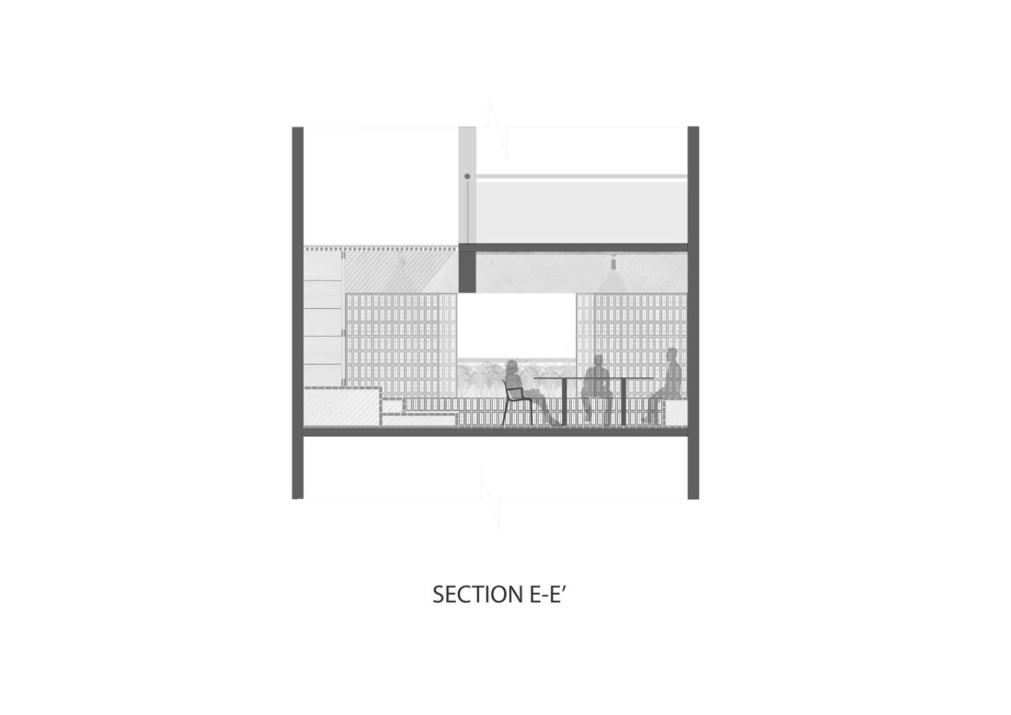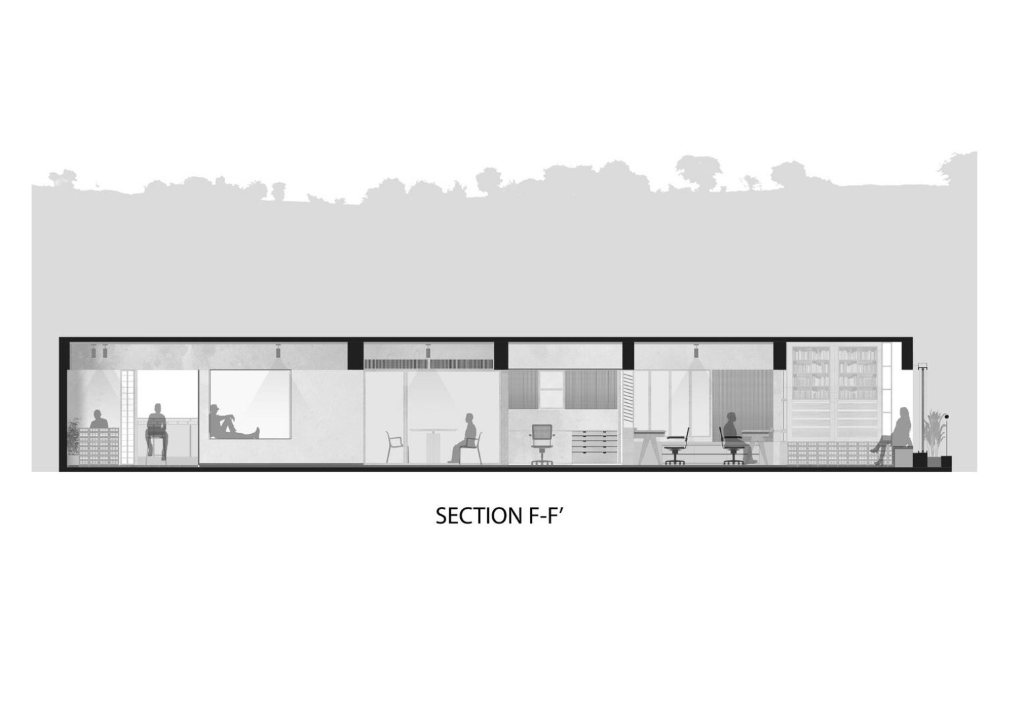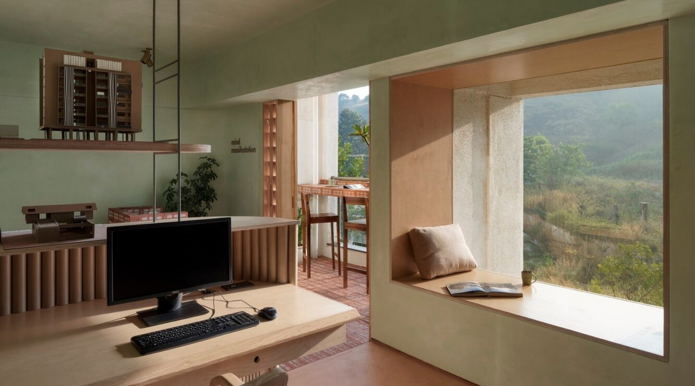
Studio By the Hill Redefines Perforated Bricks and Lime Wash Walls
Design firm Mind Manifestation builds its office overlooking the hills in Pune, India. Aptly called Studio by the Hill, the 120-square-meter office pontificates perforated bricks and lime washed walls. The design adapts to the local climate and artfully reflects the surrounding environment. The studio transforms the apartment intending to represent their principles while innovating materials that respond to the native context and conditions.
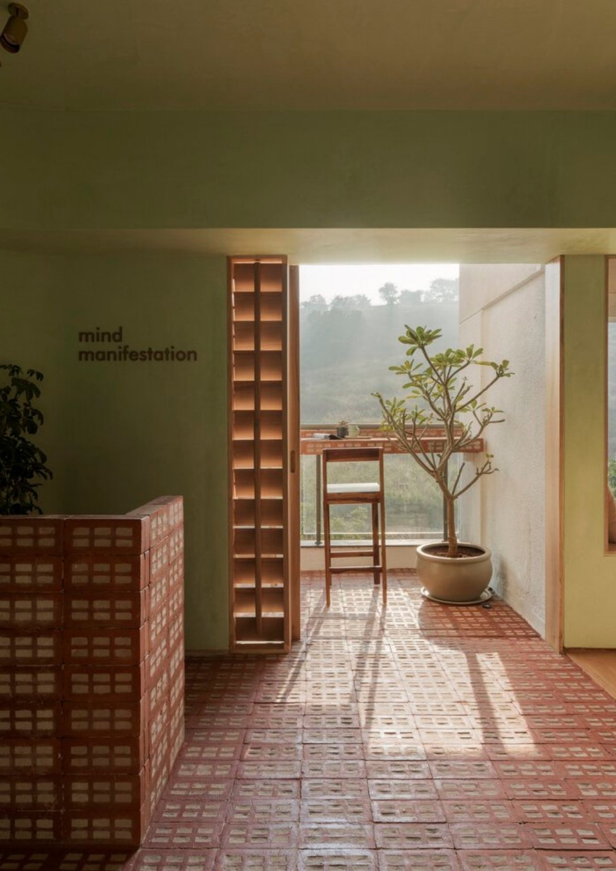
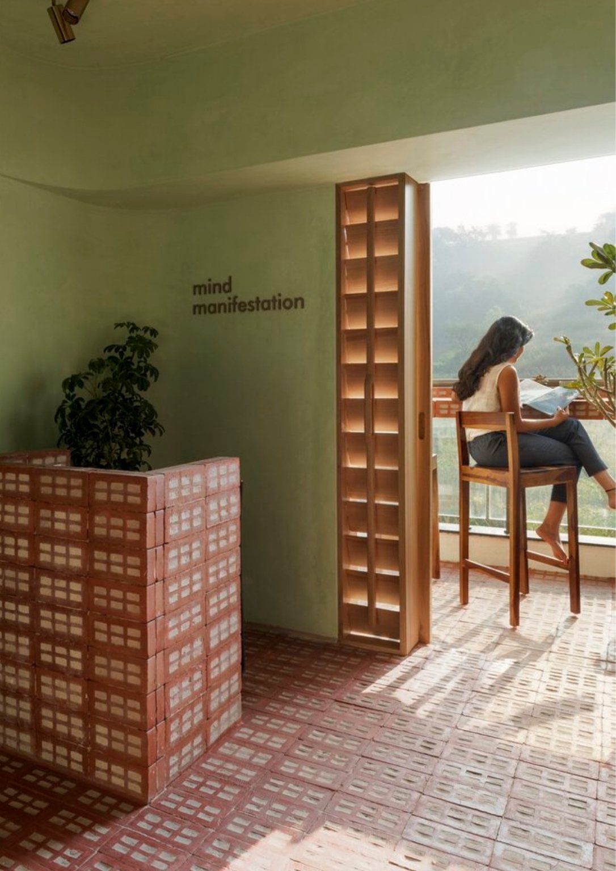
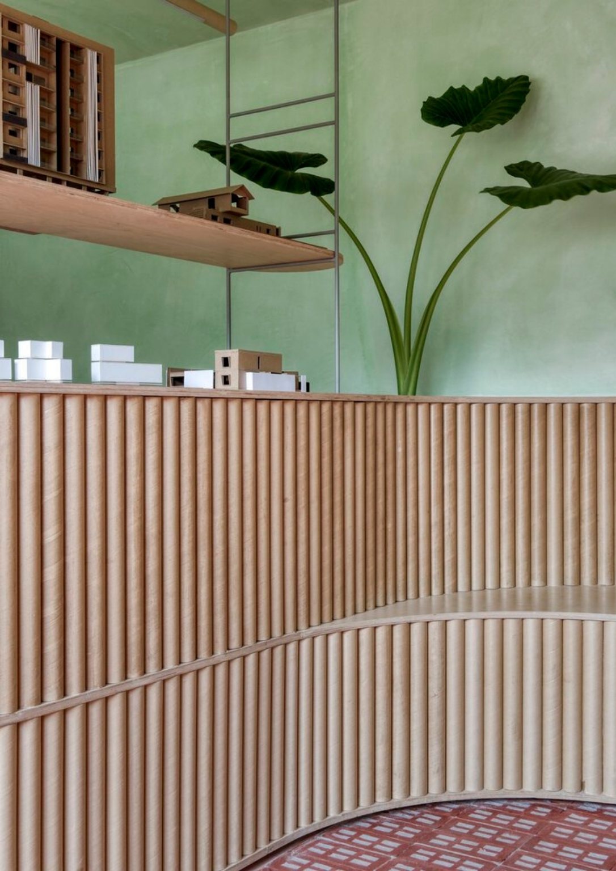
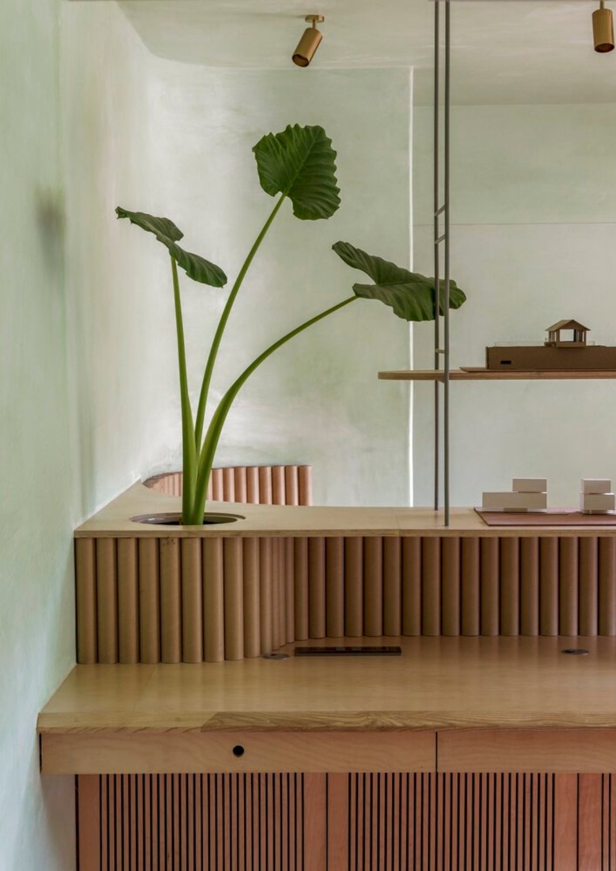
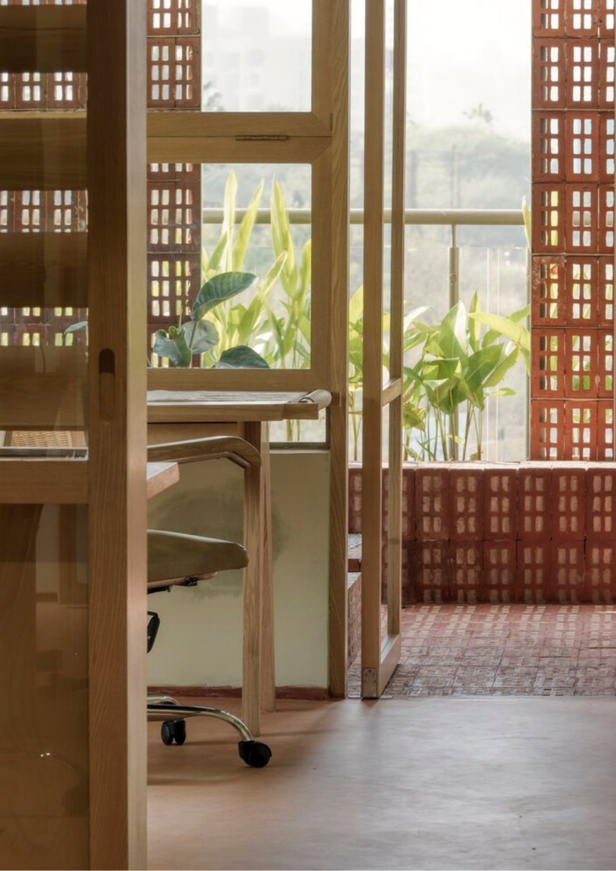
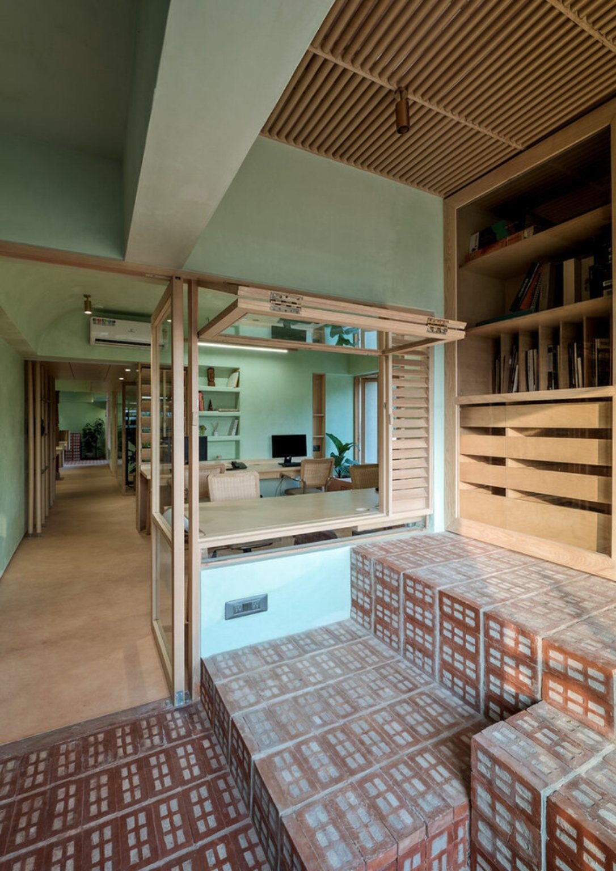
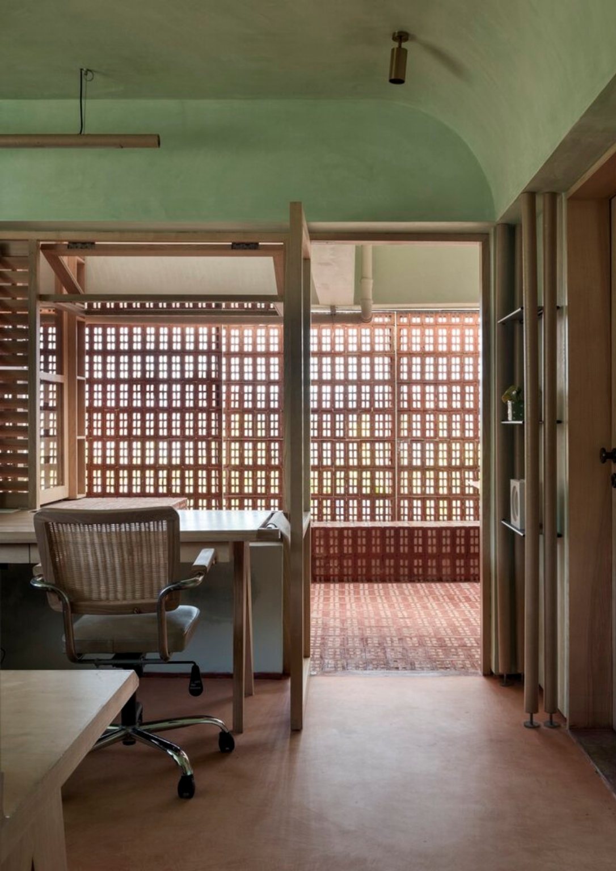
The choice of pale green lime wash plaster goes well with perforated bricks, giving off a peaceful atmosphere as soon as you enter the office. The colors green and brown emulate the natural colors that envelop the site. The lime wash paint continues to the ceiling radiating a seamless vision of the space. The consistent use of light oak for all the woodwork helps the consistency of the space’s palette. As a call to minimize material usage, the team utilized recycled paper tubes as shutters, backrests, and open shelves supported with some modification. The floors are terracotta-colored concrete to match the bricks.
The site’s layout is open with clear glass partitions when necessary. Each area is planned meticulously and styled to match the hills of Pune where the office is located. Most spaces face the mountain, keeping the areas well-endowed with subtle natural light. With expansive windows and the perforated bricks where the sunlight flows through, the interiors become a place that follows nature.
Studio by the Hill’s entrance is a direct visual representing the whole office – bricks, pale green plaster walls, and beautiful sunlight. Every meeting room in the office has its own character. One room boasts tiered seating made with perforated bricks that match the wall. Another room has a wooden table with recycled tubes to hold the table’s base. The same tubes clad a part of the room’s wall to create texture and design.
Photos are from Hemant Patil.
