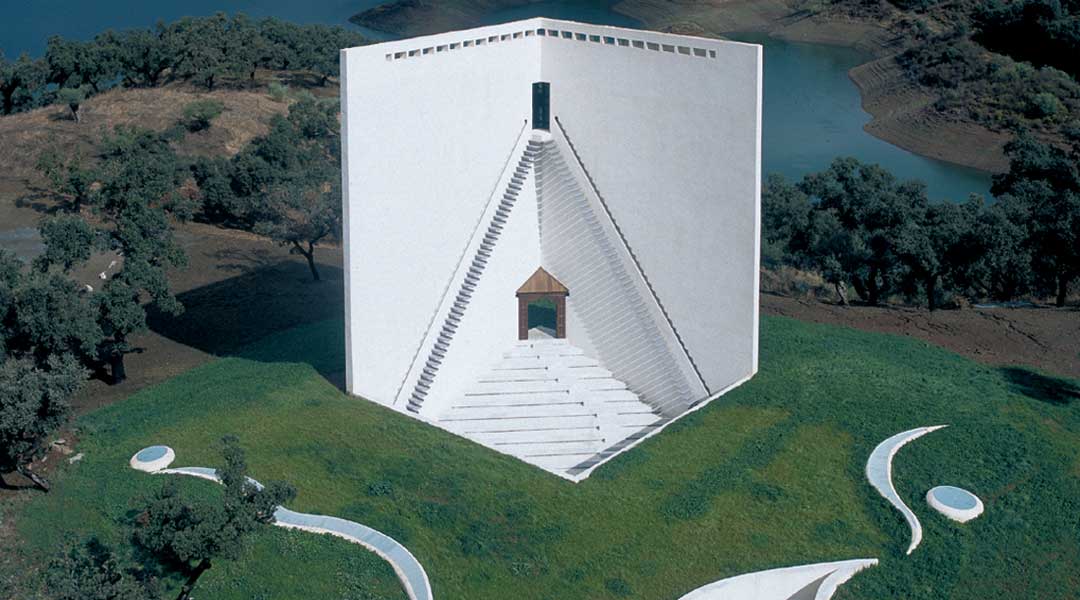
5 ‘green over gray’ sustainable architecture projects by Emilio Ambasz
On June 13, Emilio Ambasz, an award-winning industrial designer and a precursor of “green” architecture, turned 75. Deviant to the predominantly Brutalist 1970s, Ambasz’ works are characterized by a combination of buildings hidden in or under gardens. He is also the name behind the annual Emilio Ambasz Award for Green Architecture by the Architecture Israel Quarterly magazine.
So, to celebrate the Argentina-born architect’s birth and compelling sustainable architecture, here are 5 of his works that exemplify his trademark “green over gray” style.
1 | Casa de Retiro Espiritual, 1975
The 280-sqm Casa de Retiro Espiritual (House of Spiritual Retreat), also called Cordoba House, is located in Seville, Spain. It is a “contemporary reformulation of the traditional Andalusian house, centered around a patio, onto which all rooms open,” as written on Ambasz & Associates, Inc. website.
Most parts of the house are underground expansive spaces within sinuous walls. Different living areas in the house are defined by smooth furrows of the floor echoed by the ceiling. Above ground are two tall, rough stuccoed, perpendicular white walls meeting at one corner, which also defines the entrance to the house. The project received a 1980 Progressive Architecture Award.
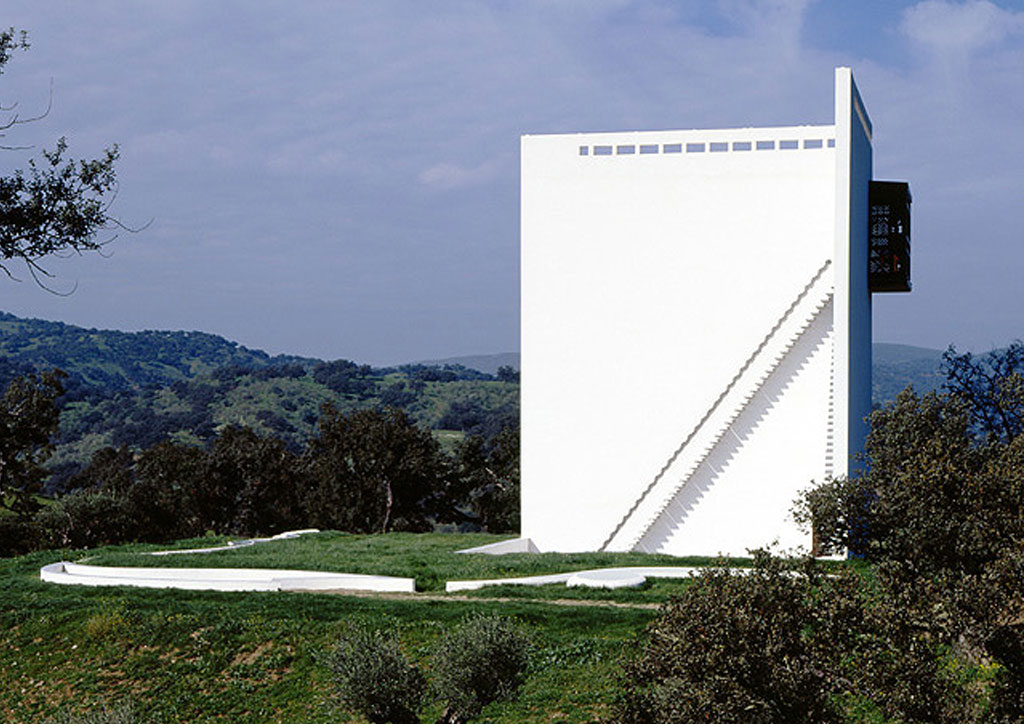
READ MORE: Plants in architecture improve cities, says Vo Trong Nghia partner
2 | Lucille Halsell Conservatory, 1988
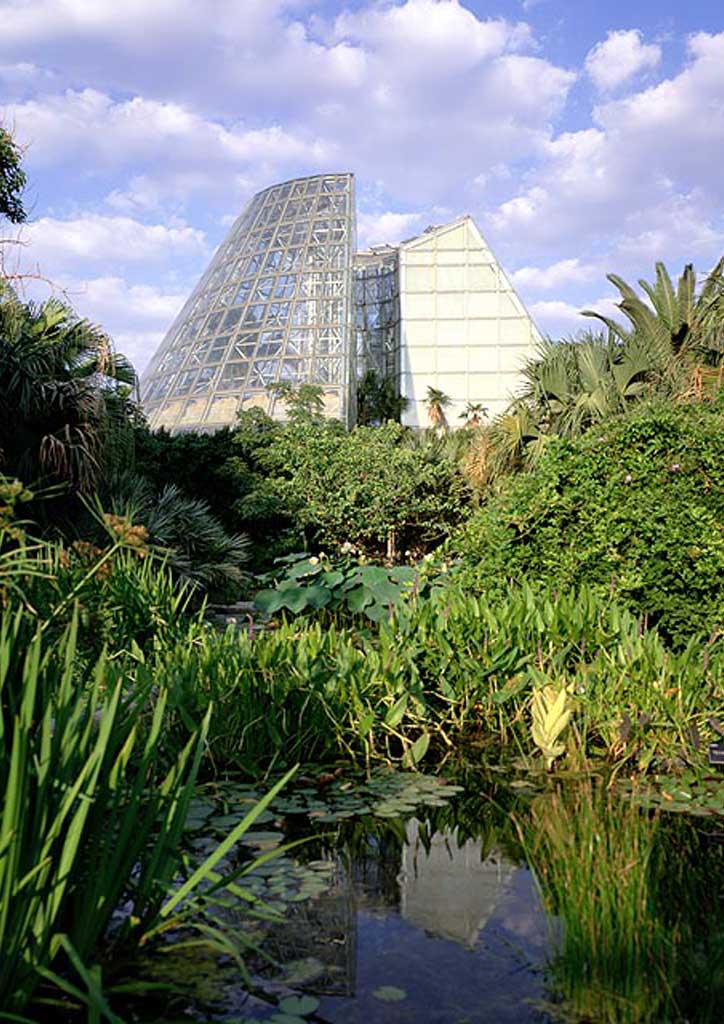
With this project in San Antonio, Texas, Ambasz created different greenhouses for each type of climate required to house the botanical collection within the San Antonio Botanical Garden. Doing so also reduced the heat load characteristic of Texas. The firm wrote, “This complex is organized around a garden courtyard that both unifies the various buildings and provides access to the different greenhouses under a shaded arcade.”
The associate architects for this project were Chumney, Jones & Kell, Inc. The conservatory also bagged awards such as 1985 Progressive Architecture Award, 1988 National Glass Association Award for Excellence in Commercial Design, and 1990 Quaternario Award First Prize.
READ MORE: Harvard GSD Dean on why “sustainable” is not enough
3 | Fukuoka Prefectural International Hall, 1994
The government building is a successful reconciliation between the last green space in the city and a multi-use urban structure at a busy commercial avenue. Ambasz designed a terraced feature on the south side of the building,extending to the existing park in the area, while he incorporated an elegant urban façade on the north side as a formal entrance to the building.
This symbolic structure in Fukuoka, Japan garnered awards such as the 2000 Business Week / Architectural Record Award, 2001 DuPont Benedictus Award, and the 2001 Japan Institute of Architects Certificate of Environmental Architecture, First Prize.
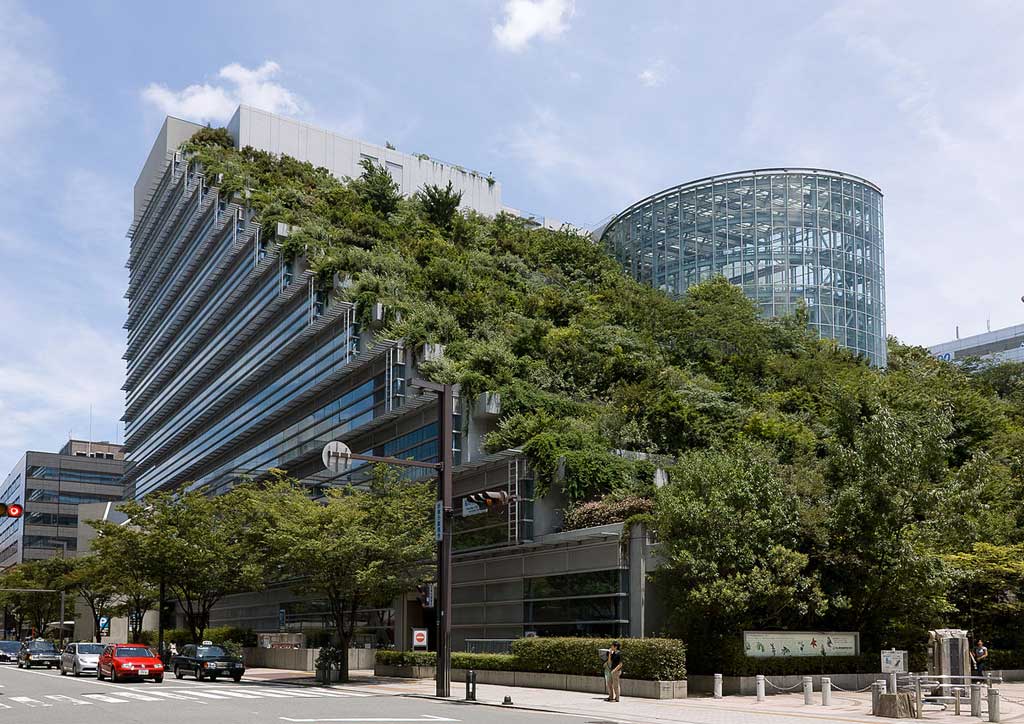
READ MORE: The hidden architecture of Singapore’s Gardens by the Bay
4 | Mycal Cultural and Athletic Center
Ambasz & Associates, Inc. describes this project as, “This design for a cultural and athletic center was conceived as two hands touching at the wrists, with both “hands” shielding and cherishing the earth.” The L-shaped building embraces a hillside, which slender exposed form houses the offices and smaller meeting rooms, while the larger volumes contains the athletic facilities and other multi-purpose hall beneath the garden landscape.
This project in Hyogo Prefecture in Japan has won a Special Award from the Japanese Department of Public Works, and a Special Grand Prize of the Society of Japanese Structural Engineers.
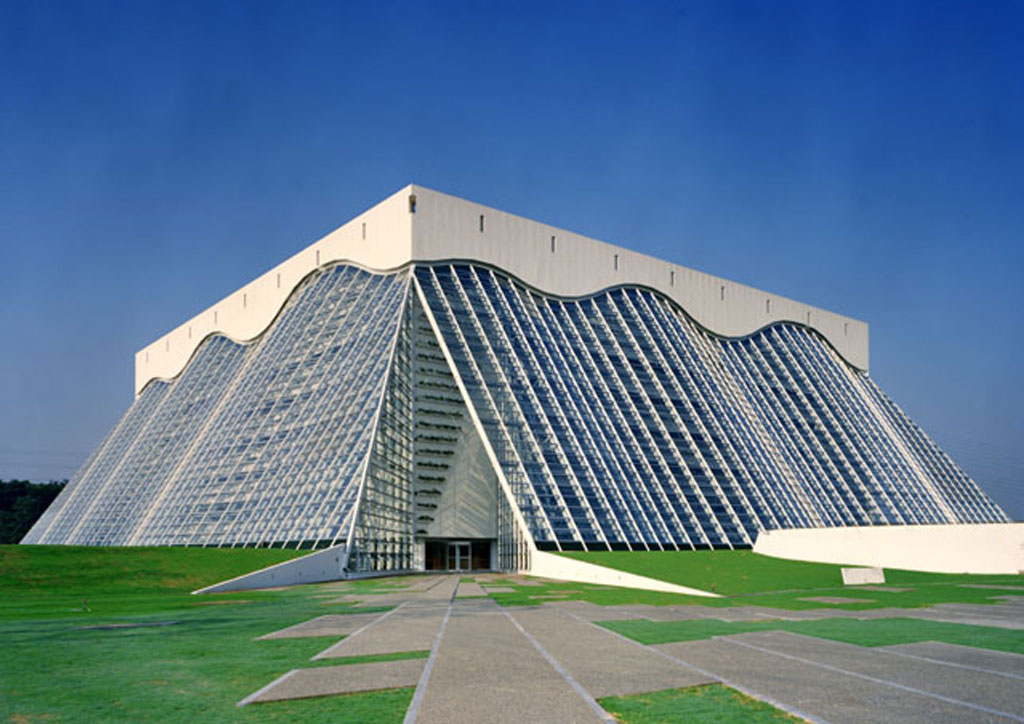
READ MORE: These 5 houses exemplify responses to our tropical climate
5 | Banca del Occhio, 2008
Banca del Occhio is a 5,000-square-meter medical facility housing several functions related to the latest scientific and medical advances in eye transplantation. Two 40 foot high walls clad in pre-patinated copper somewhat envelop the triangular-shaped building, but with only its upper corners meeting, which creates an acute triangle opening to an amphitheater within. The amphitheater leads up to a roof garden. The other side of the building is another terraced feature at each floor, overlooking the courtyard.
“The combination of the plantings and deep overhangs minimize the impact of heat loads by blocking sunlight during the middle of the days,” wrote Ambasz & Associates, Inc. on their website.
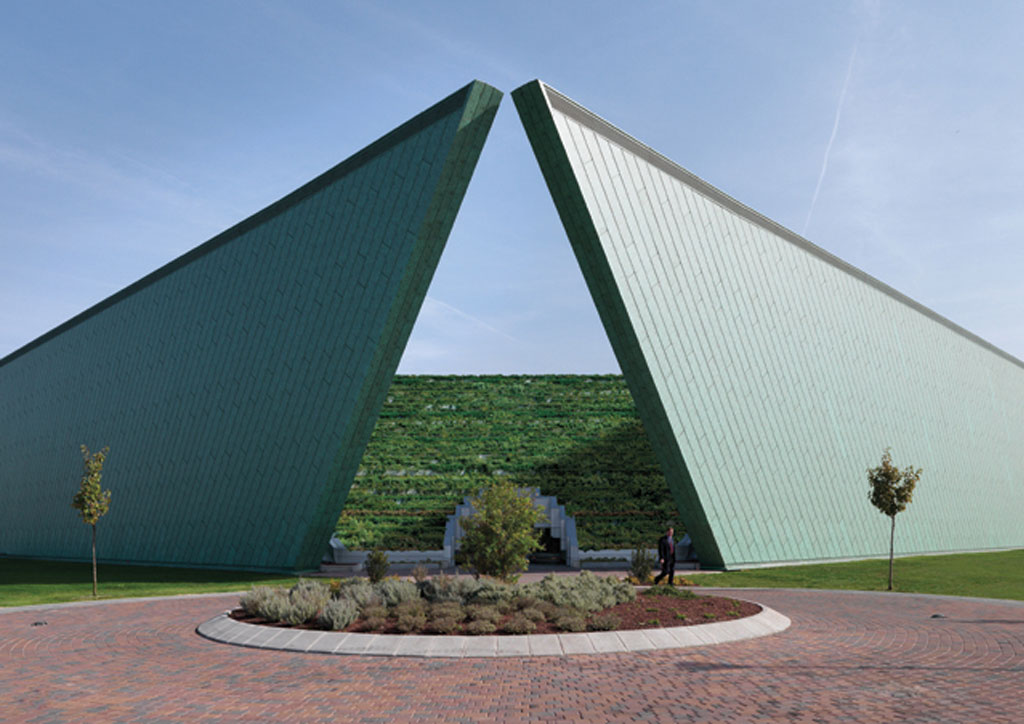
READ MORE: Grading Green: The case for BERDE over LEED


