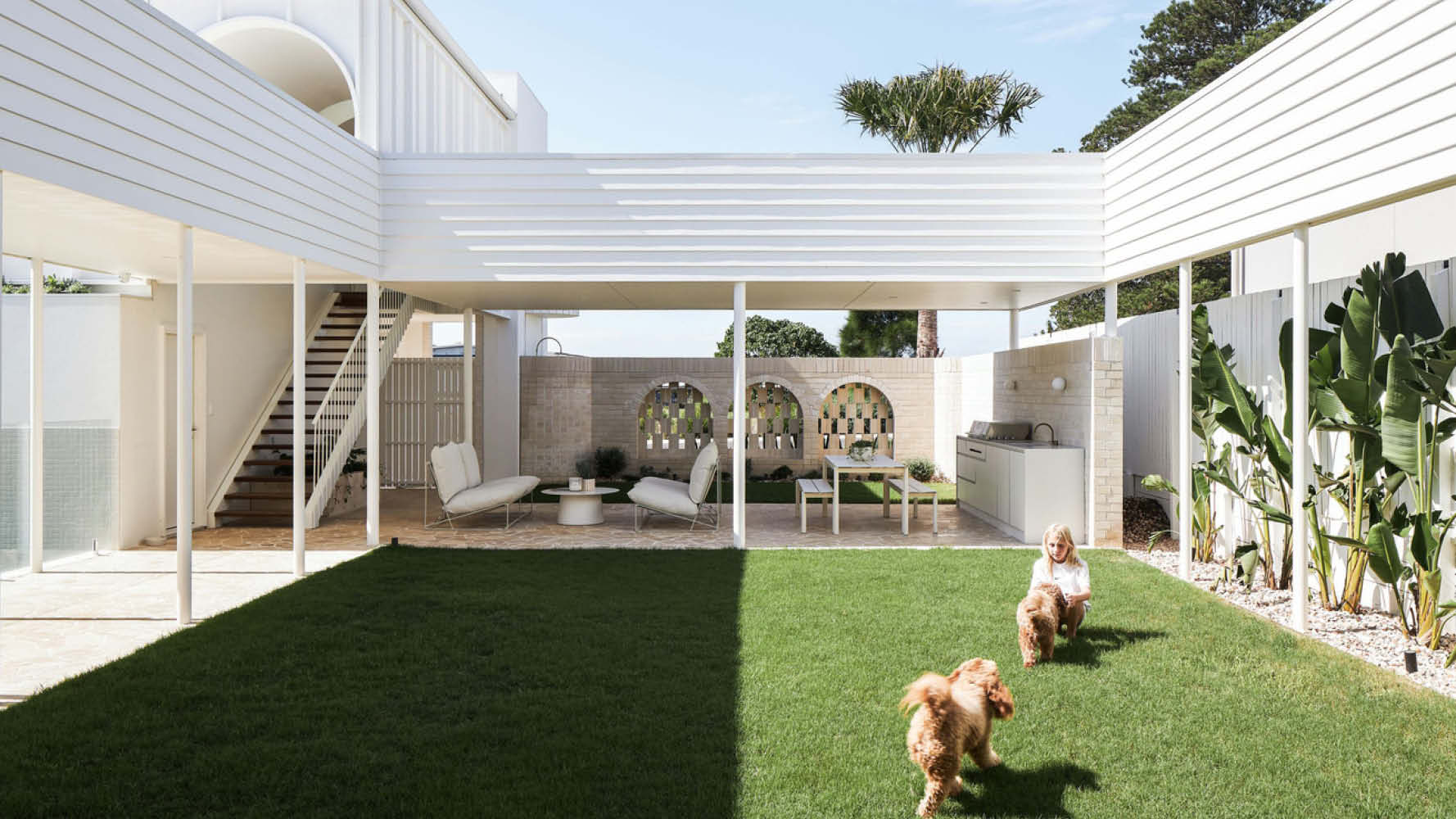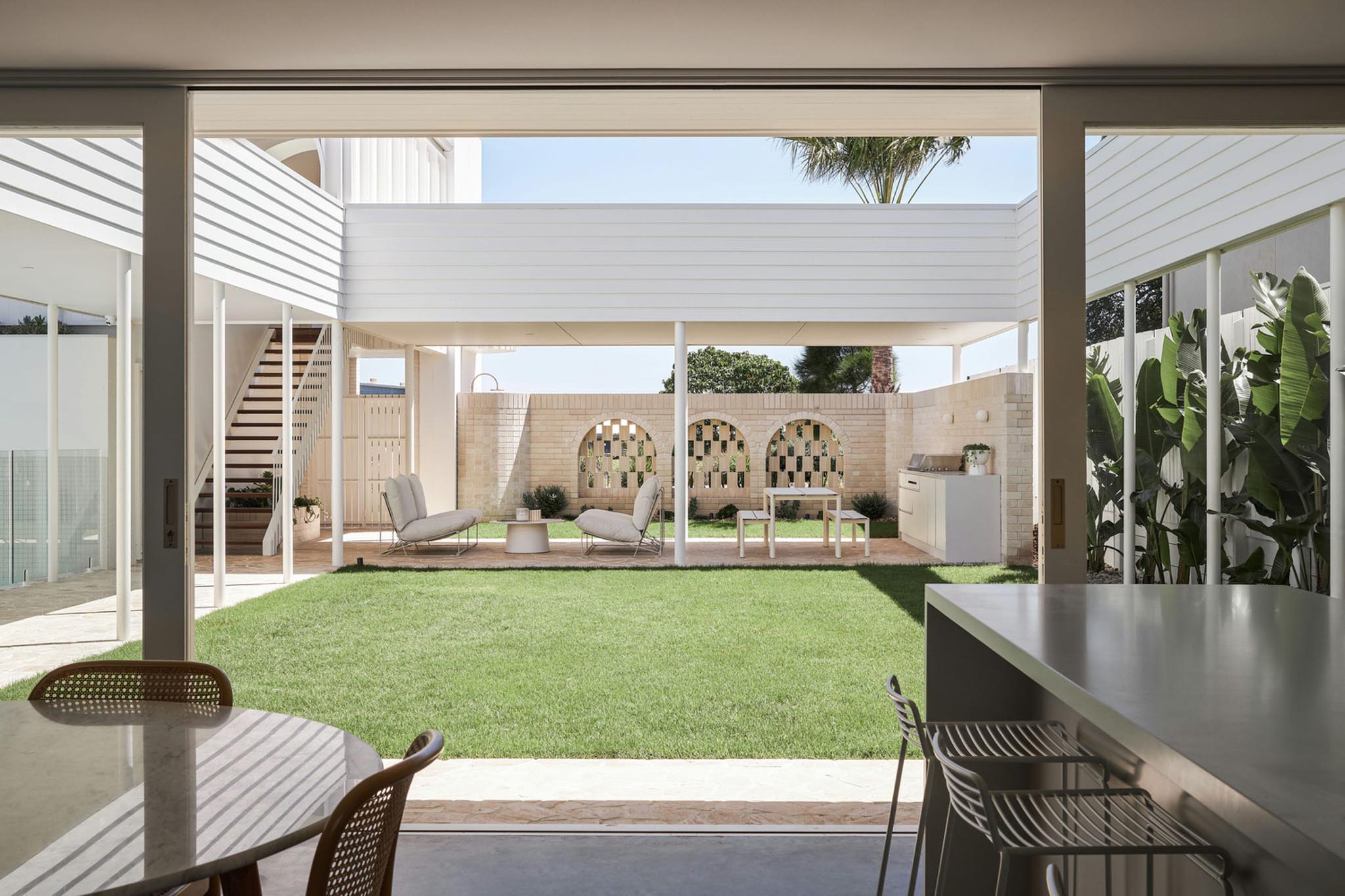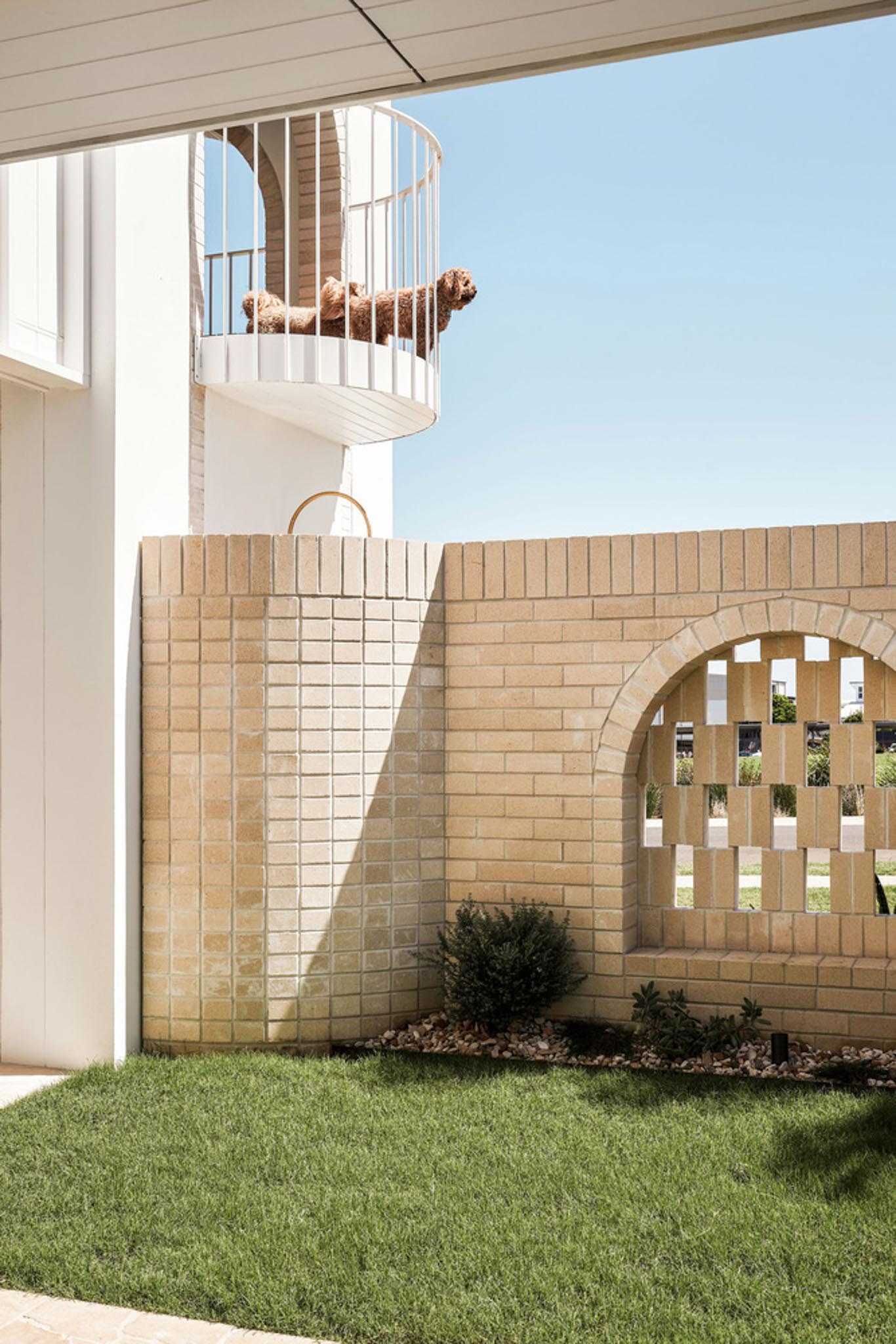
Sustainable Outdoor Living: The arca.house in Australia
In subdivisions where homes carry only one design, the danger of monotony is glaring and makes days feel a little duller. The arca.house by Hogg&Lamb is surrounded by a streetscape that’s quite like this. The house breaks free from the monotony of a neighborhood of ‘big box’ homes. By integrating a collection of separate buildings, arca.house maximizes its entire property. These buildings each have street setbacks that range from three to 22 meters and side setbacks from one to eight meters. These setbacks allow for the optimization of several elements. Cross ventilation and access to sunlight are just some of these. Another key point is the versatility of the living arrangements. All things considered, the home provides great privacy for the owners.


A Maximized Budget with A Sustainable Plan
Arca.house’s design centers around maximizing the client’s budget and minimizing the building footprint. The architects accomplished this by combining low-cost materials and construction methods with an efficient plan and compact design. This plan emphasizes sub-tropical outdoor living and preserves resources. The region this house is in is a region where construction prices are notoriously high.



The home’s external finishes and details maximize self-shadowing. As a result, the sun’s movement becomes the building’s design in replacement of applied finishes. Inside, there’s a suite made of natural finishes. These include honed concrete, oak timber, and travertine stone combined with bespoke joinery. At the same time, adding metalwork creates a calm and minimalist interior.
Related read: Improving People’s Lives Through Design: A Conversation with Nix Alañon
Photos by Andy Macpherson


