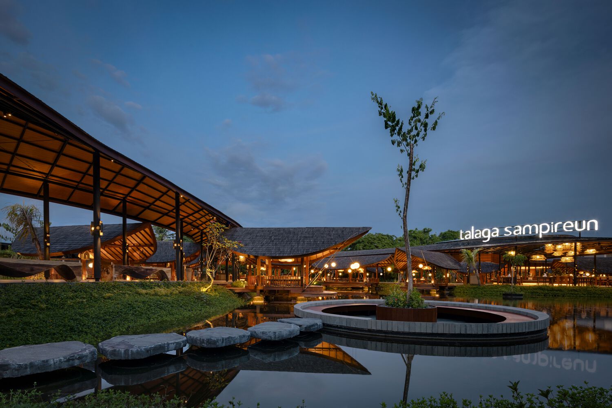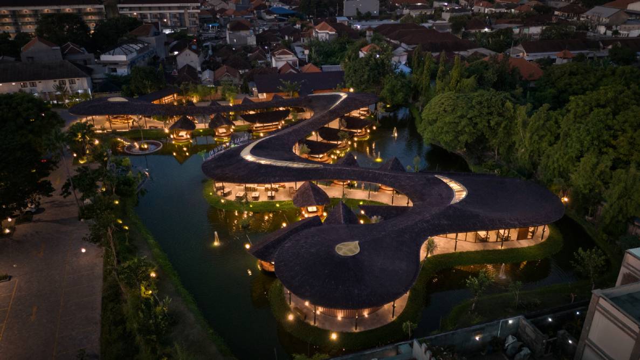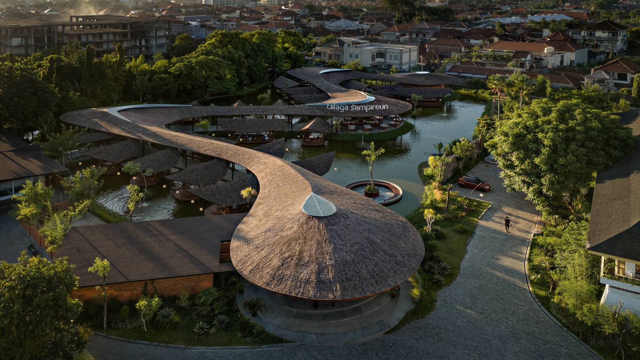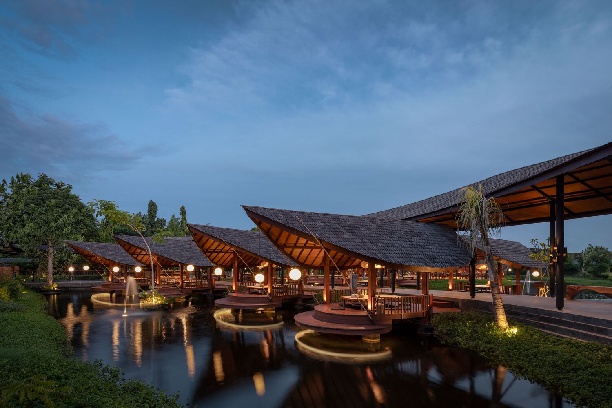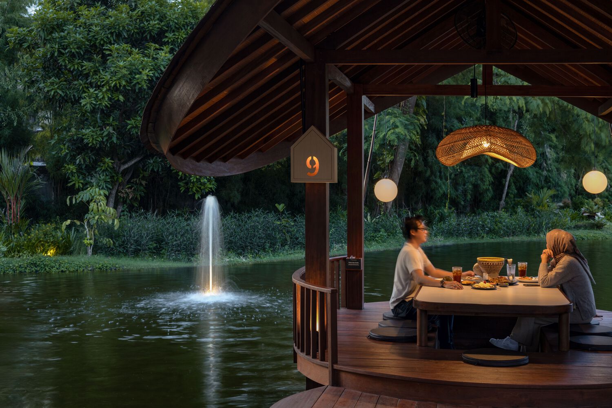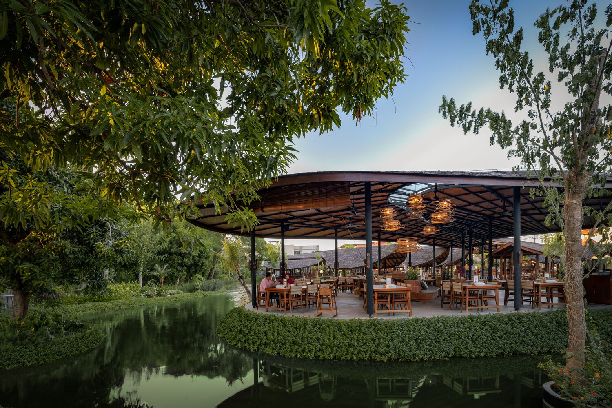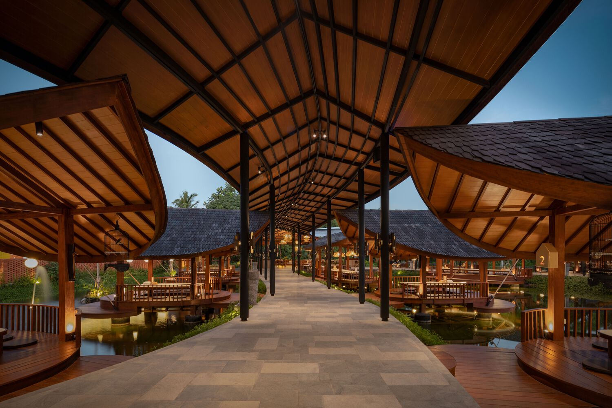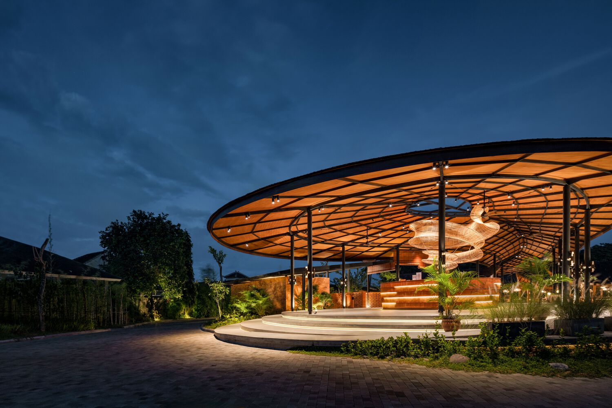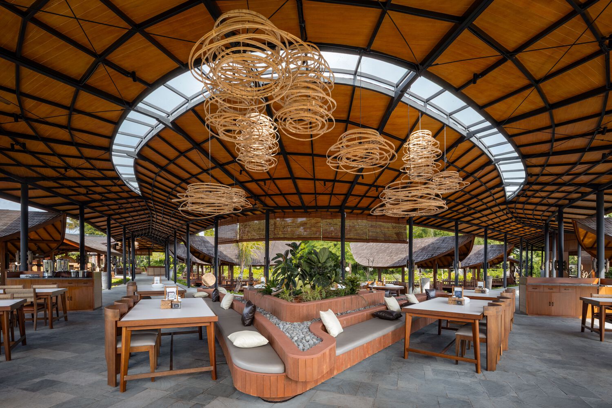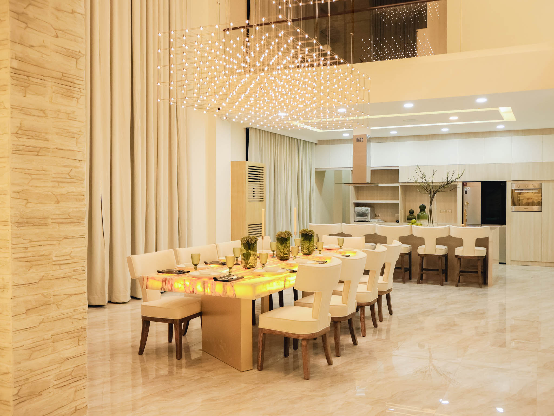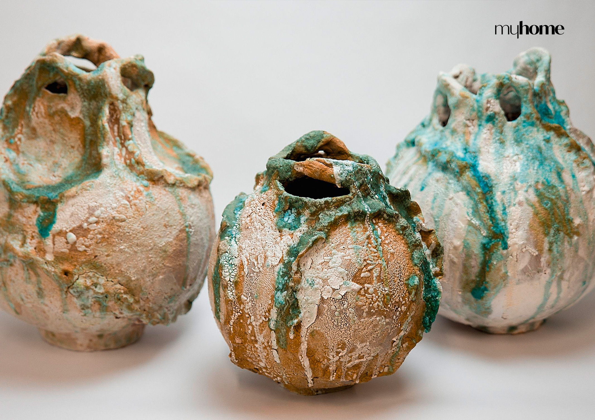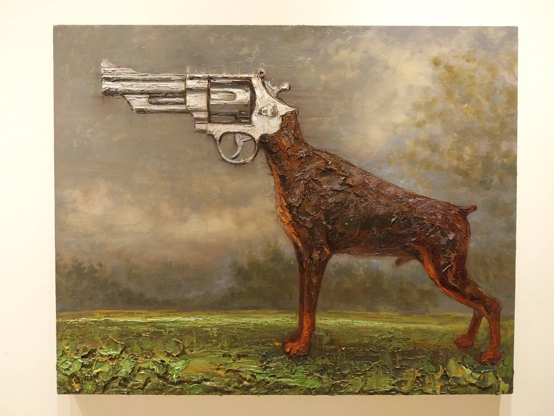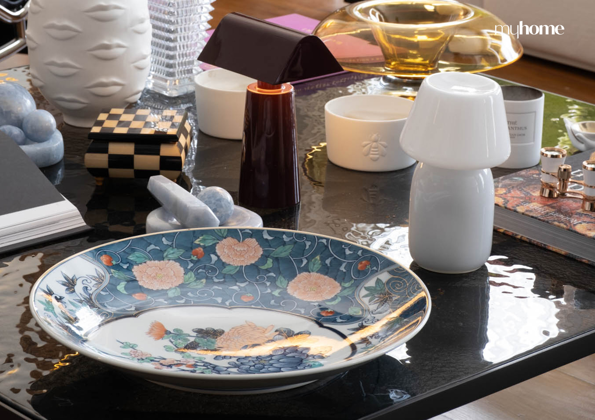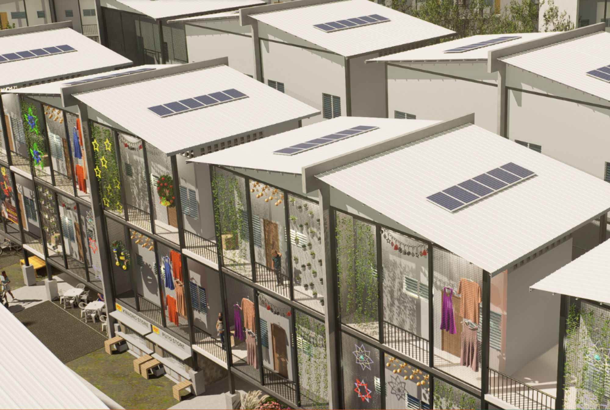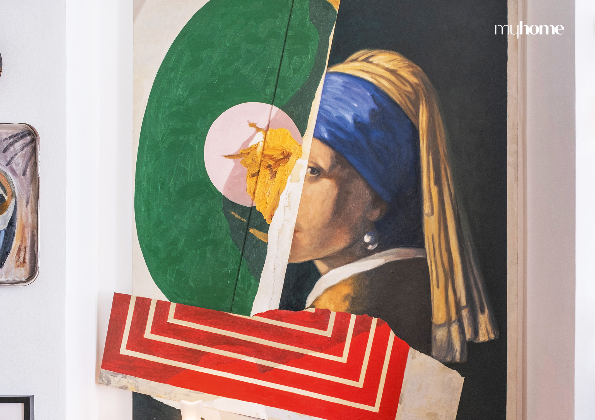Homes are typically designed to be warm, inviting, and familiar. It’s the homey ambiance that most people seek to feel a sense of relief and belonging in their own space. But this distinct Nuvali project chose to adopt a hotel-inspired look to satisfy the owners’ discerning taste for luxurious living and passion for hosting. A […]
The well-known Indonesian restaurant chain, Talaga Sampireun, is synonymous with lakeside dining experiences. “Talaga“, means lake, while “sampireun” stands for community gatherings. Their commitment to this concept is evident across all locations, but their newest branch in Bali designed by K-Thengono Design Studio takes it a step further.
Instead of the standard formula featuring individual saung (Sundanese for huts) scattered around a lake and a separate main dining hall, the design team aimed for a more integrated experience. “Here, the design forms a narrative, tracing the story of a rural Indonesian village nestled beside a body of water,” the architects said about their design.
Curves of the River
Taking its design cues from a meandering river, the architects reimagine its flow as a continuous, curved spine that winds above the lake. This serves as the central axis, with spacious dining areas arranged along its curves. Open-air saung nestled along the path mimic the shape of leaves, echoing traditional riverside settlements.
Unlike other Talaga Sampireun branches, where the main dining areas are positioned away from the water’s edge, this new design offers direct access. Families with young children can enjoy feeding the fish in the lake, and all guests can experience the tranquility of the aquatic landscape. Walls are absent, creating a refreshingly open space and maximizing natural ventilation.
Creating a Comfortable Dining Experience
The arrival sequence itself sets the stage for the immersive experience that awaits inside. As you enter, a soaring rooftop greets you with its impressive height, which gradually decreases as you walk along the pathway towards the dining areas. This choice creates a sense of intimacy, bringing you down to a more human scale – a welcoming contrast to the vastness of the surrounding water landscape. Well-placed skylights throughout the restaurant allow natural light to flood in, adding another layer of visual interest.
The design aims to engage all five senses; from the sounds of the surrounding lake and forest, to the flavors and aromas of Talaga Sampireun renowned cuisine. Locally sourced materials like teak, brass, and red brick harmoniously play off the sleek lines of the modern steel structures. Decorative elements crafted from rattan by local artisans adorn the ceilings, celebrating the region’s rich craft heritage.
Talaga Sampireun in Bali fuses nature, tradition, and contemporary design, all while staying true to the brand’s identity. This gathering place invites guests to experience a uniquely Indonesian atmosphere by stimulating all your senses. Savor dishes prepared with fresh, local ingredients, listen to the gentle sounds of nature, and admire the hand-crafted details adorning the entire space. It’s a feast for the body, mind, and soul
Read more: Lake 192 House in Korea: Fulfilling Mental Health through Urban Design
