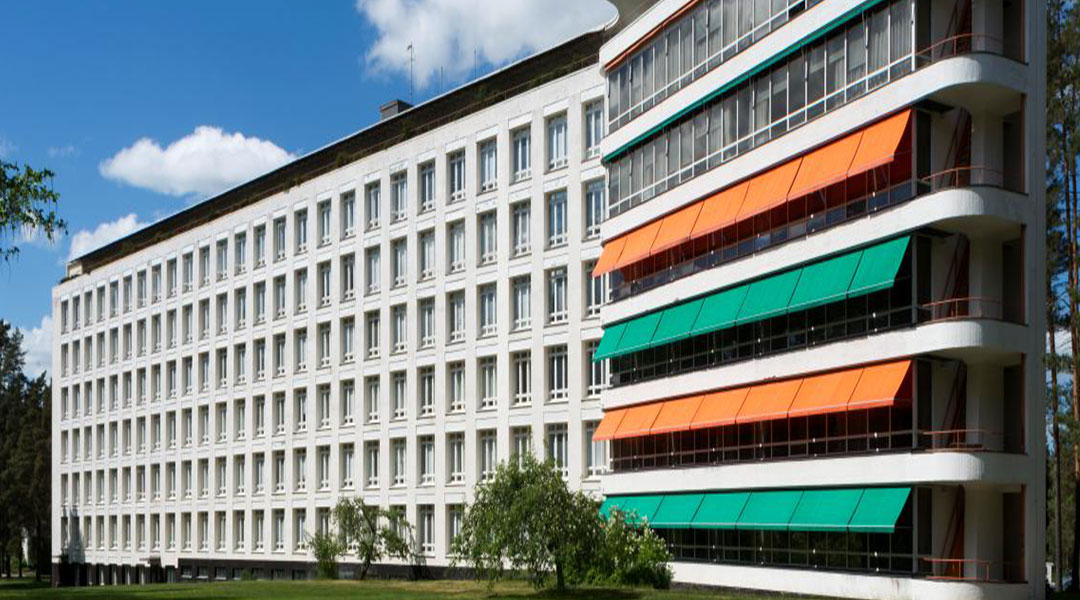When tuberculosis bubbled in the early 20th century, it became the leading cause of death. In England and Wales alone, four million people died. More than one-third of these people were aged 15 to 34, while half were aged from 20 to 24. Fittingly enough, the disease was ultimately called “the robber of youth.”

During this time, architects like Alvar Alito crafted sanatoriums specifically designed to cater specially to tuberculosis patients. One popular sanatorium is the Paimio Sanatorium, which opened in 1932 near Turku in Southwestern Finland. This seven-story building was designed with a modernist approach and has features like balconies at the end of each residential wing and roof terraces for patients who had enough strength to enjoy the fresh air and sun after what could’ve been a tedious climb. Alongside the architecture, Alito also designed furniture and fixtures that also make healing a lot easier for patients. The building was also set in the middle of a forest where the balconies and oversized windows could maximize the panoramic views and fresh air for patients.

Just like this time, our society now is struggling to adapt to COVID-19, taking into serious account a year of the government’s failed attempts at curbing the virus. Unlike its precedent, COVID-19 calls for stricter precautions, putting social distancing, hygiene, and self-isolation at the forefront of ways to avoid catching it. In healthcare architecture, it has become a top priority to create spaces that cater to the growing number of cases while still giving enough space for the hospital and its staff to function and space for patients to heal.

So far, a group of physicians has already appealed to the president to temporarily turn hotels into COVID-19 facilities due to the fact that some Metro Manila hospitals have already reached full capacity.
READ MORE: Anthology Festival 2021: Adapting Architecture that Brings us Together in A Time of Separation
“We at the Philippine College of Physicians, we already wrote to the President. We are recommending that maybe they could transform select hotels into a health facility. And healthcare workers coming from outside Metro Manila may be assigned there to man the area.” says Philippine College of Physicians Vice President Dr. Maricar Limpin in an interview with CNN Philippines. “Excuse me for saying this but the emergency rooms in our hospitals are now looking like markets…a lot of us could not turn away our patients because we know that they also would not be admitted anywhere else.”

In an earlier BluPrint article, healthcare architect Dan Lichauco and landscape architect Paulo Alcazaren also suggested using reusing old structures as one efficient, effective, and cost-efficient way to address the problem of overcapacity. Just two of the suggested buildings were the Silahis Hotel in Manila’s Malate district and the Philippine Village Hotel in Pasay. The Quezon Institute was also included in the list due to its large open spaces and its isolated yet easily accessible location.
READ MORE: Lighting Healthy Living Spaces: Interview With Jinkie De Jesus
Meanwhile, many healthcare architects around the world are already thinking of designs that cater and adapt specifically to treating Covid patients.
In a Royal Institute of British Architects (RIBA) Journal Magazine article, Glancy Nicholls Architects’s associate, Danielle Swann, mentions the firm’s care home projects for the Derbyshire City Council. To make cross-contamination less likely, these residences have en-suite bathrooms and corridors that are 2.5 meters wide. There’s also a number of shared spaces which include smaller breakout spaces along corridors-little pockets of space that allow for necessary physical distancing.
READ MORE: Something Light: How would you design your Christmas tree?
BDP’s principal and head of healthcare Andrew Smith meanwhile highlights the idea of streamlining patients at existing hospitals. The admission area, once expanded, can become a triage point where infected individuals would be separated from others to reduce the spread of the infection. This area would have three zones: the Green zone which is the area reserved for the uninfected, the Blue zone where COVID-19 patients will be sent, and the Amber zone where the state of the patient is unknown.
Many other countries are already moving forward, fighting well against the virus and adapting accordingly. The question for us is, when will we finally get past the stage of quarantine and actually gain enough of a safe space to put these ideas into practice?



