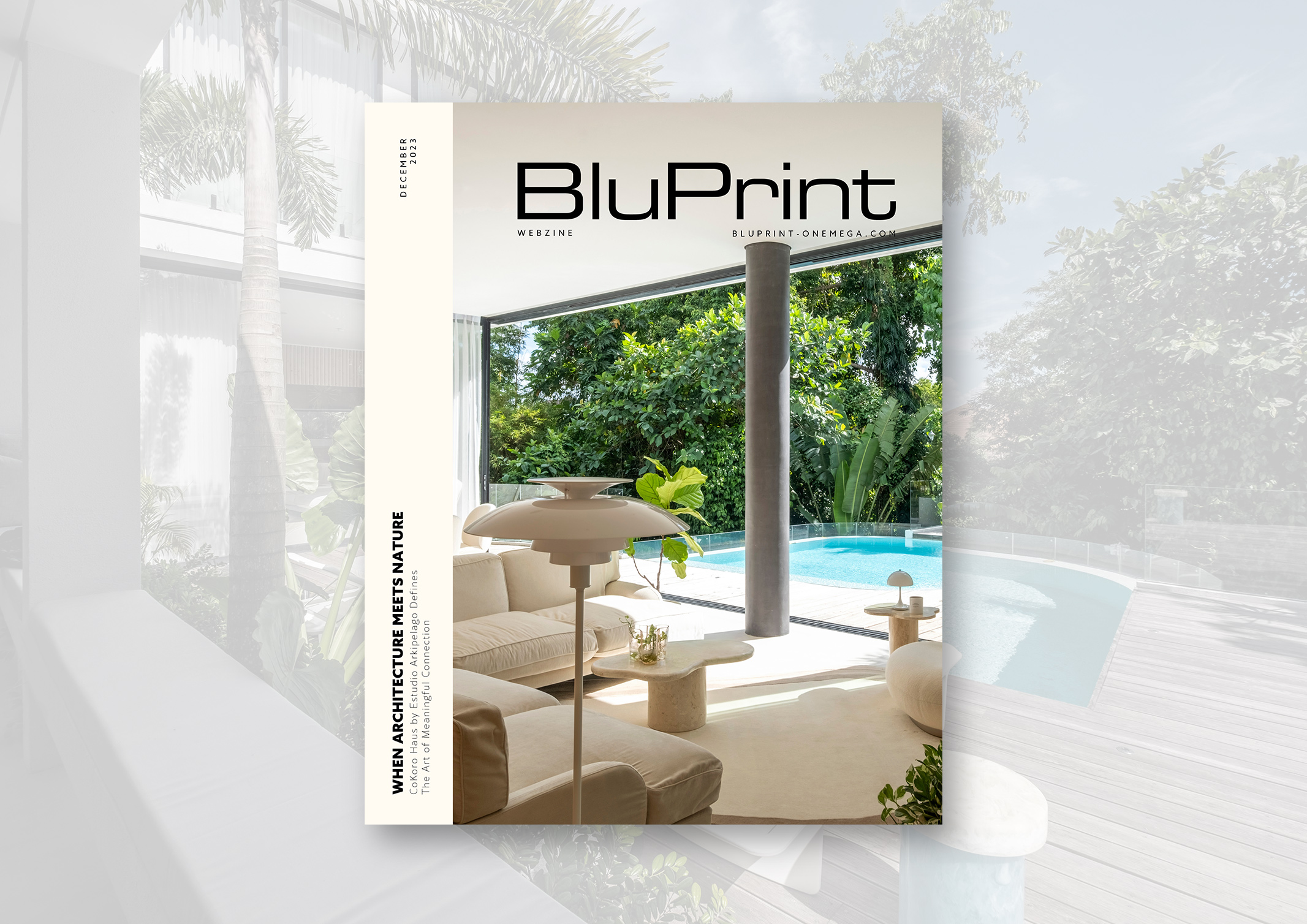
The Art of Meaningful Connection: CoKoro Haus by Estudio Arkipelago
In the tapestry of family life, the home stands as the sacred space where connections are woven, and the ties that bind are strengthened. More than just walls and a roof, a home becomes the nurturing ground for bonds that last a lifetime. Recently, power couple Joni Koro and Camille Co-Koro finally moved into their dream home they call “CoKoro Haus” which they have carefully designed in collaboration with Estudio Arkipelago headed by Architects Felipe de Miranda and Endika Ampudia.
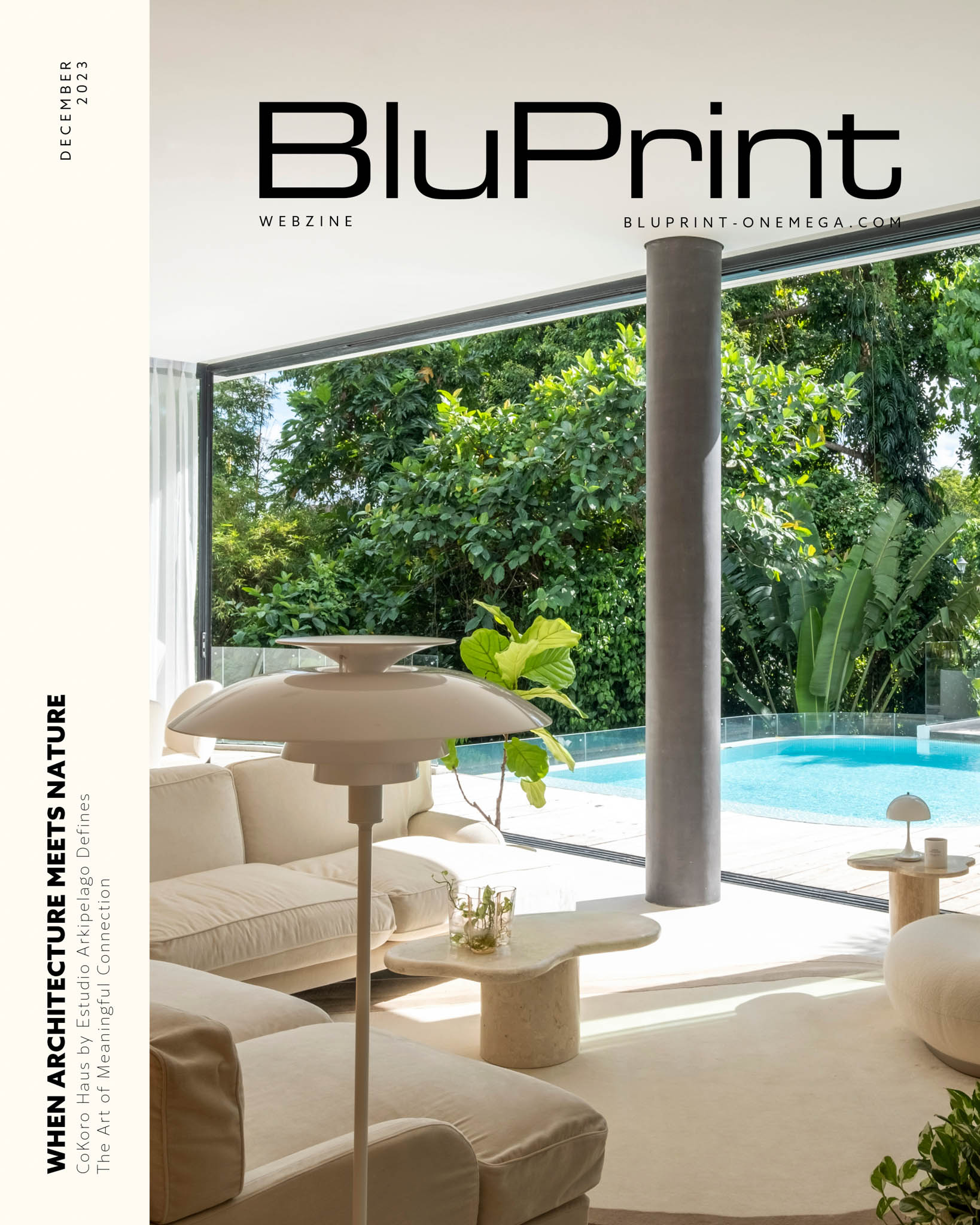
Designing your dream home is a transformative journey that goes beyond creating a shelter. It is about crafting a personal haven that resonates with your aspirations, lifestyle, and individuality. This endeavor extends far beyond aesthetics, delving into the very fabric of your daily life and well-being.
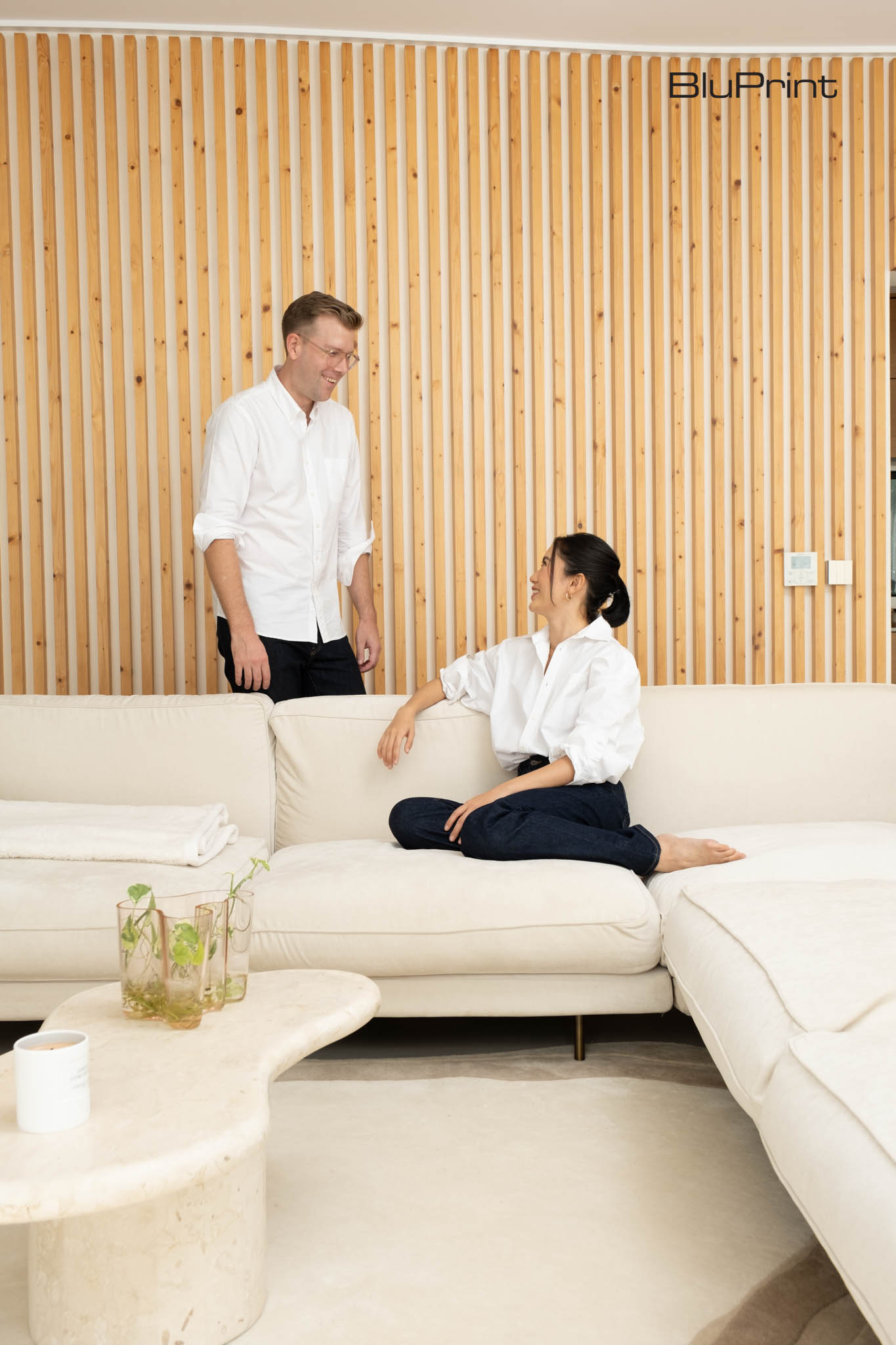
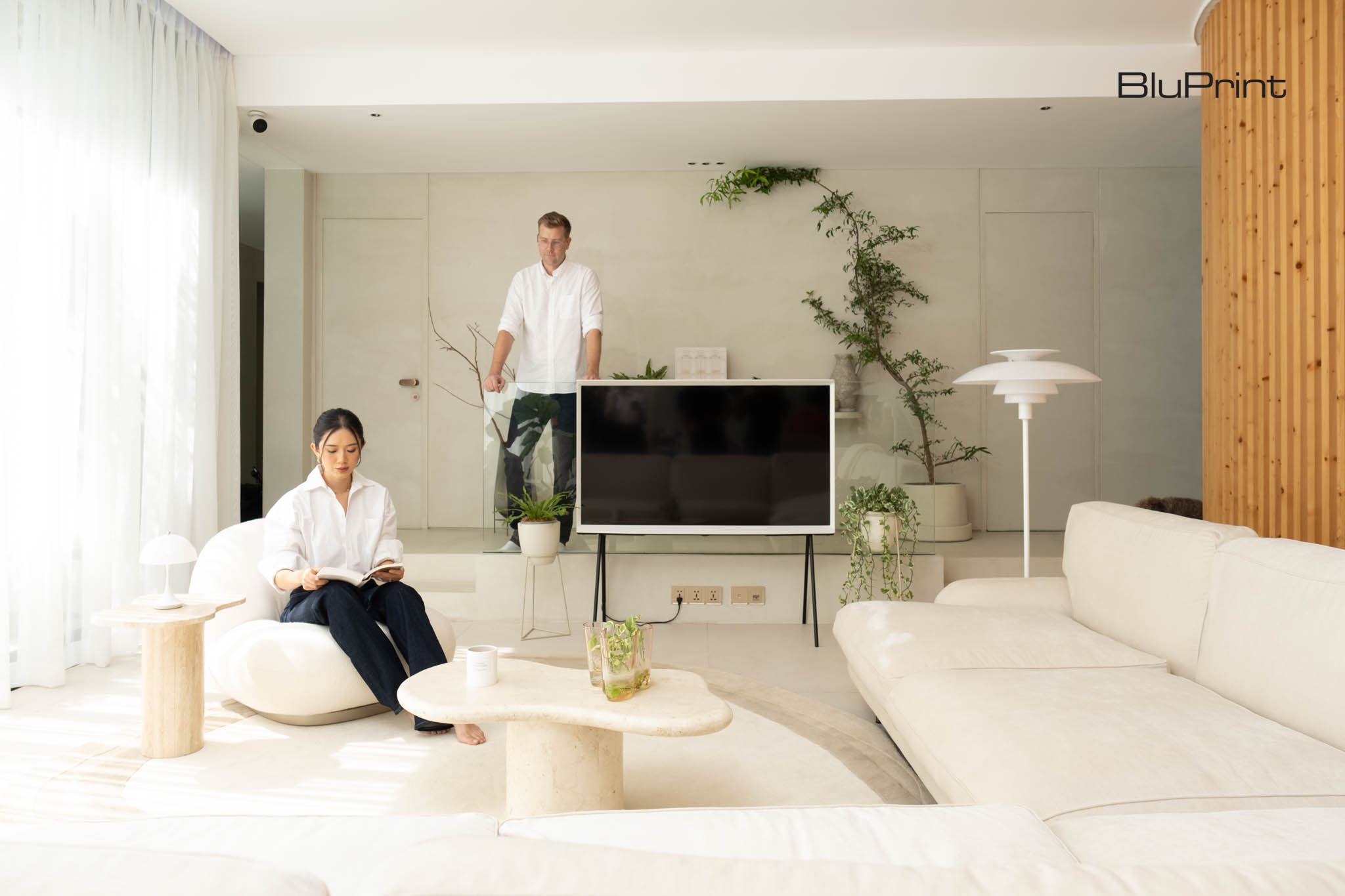
The couple were deeply involved during the design and construction of the CoKoro Haus. When it comes to the design, they wanted a symphony of Scandinavian design, modern architecture, and minimalism. Ultimately, Camille highlighted that they had to consider all the people who will live here, present and future since it is a family home. She shares that even during the conceptualization stage, they were already thinking of it as their forever home.
Realizing A Dream Home
When designing a family home (or any project), it is vital for Estudio Arkipelago to create practical, livable, and quality spaces that suit the client’s needs. Ampudia explains that they interview their clients first to know their needs for their spaces and come up with a variety of solutions. “It’s always a collaboration between the architect and the client. You don’t stop until you create the right solution for the client,” he pointed out.
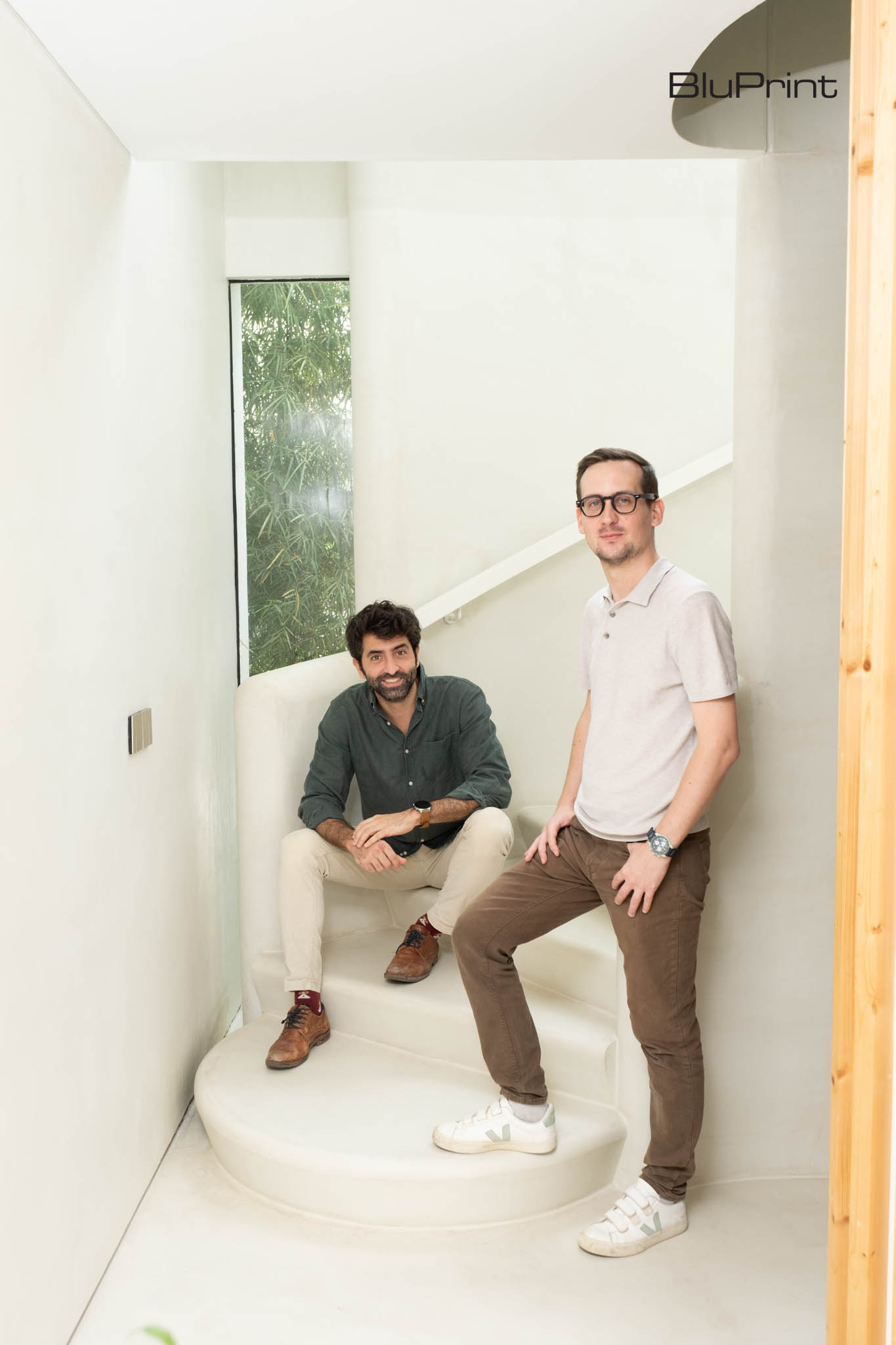
Camile and Joni didn’t want a house that is grand with unnecessary spaces and instead focused on the essentials. They also wanted the common area to be the focal point of the house where they can spend time together. The shared spaces become arenas for laughter, conversations, and the simple joy of being in each other’s company. From the bustling kitchen to the comforting living room, every nook holds the potential for connection.
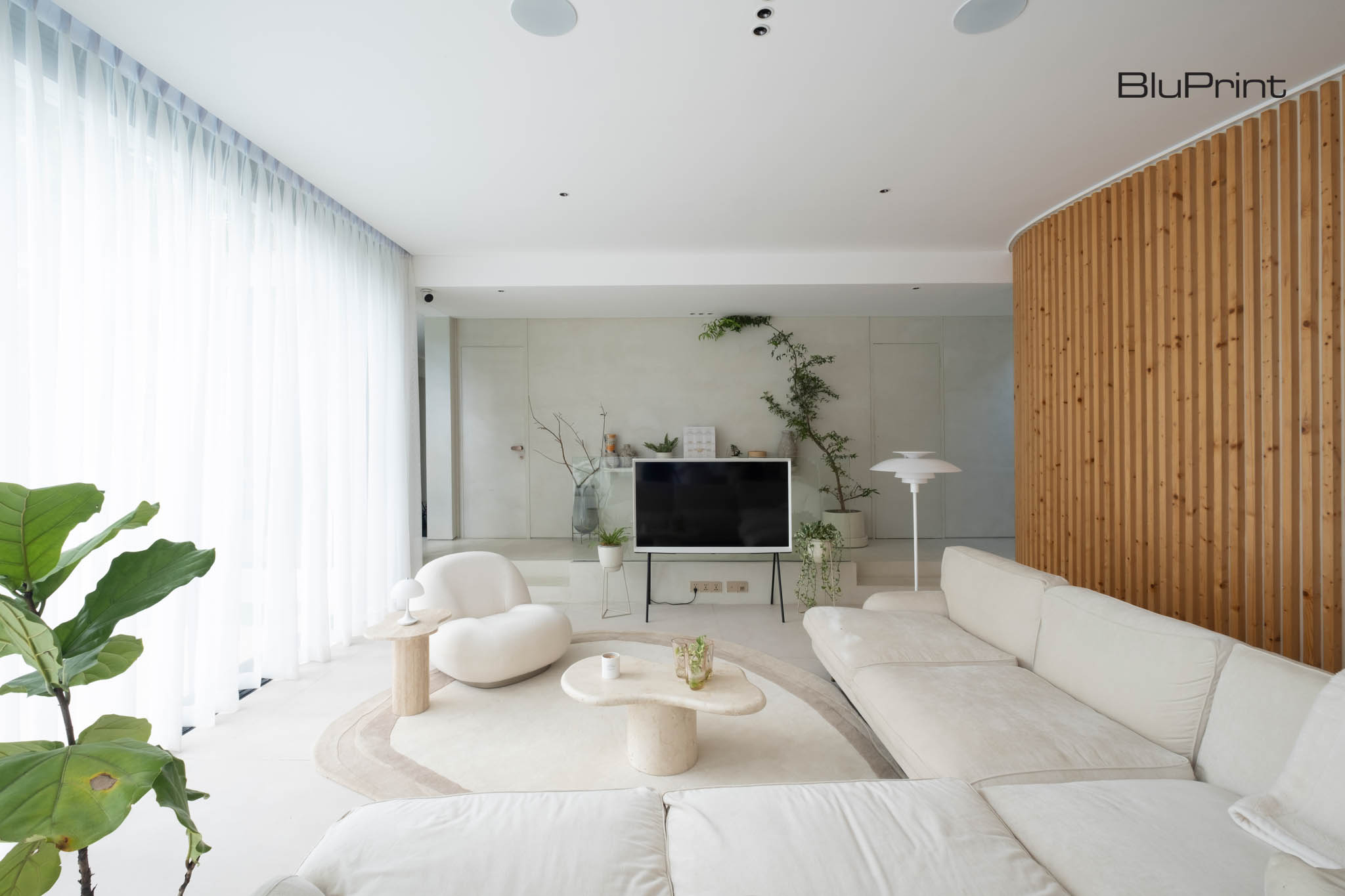
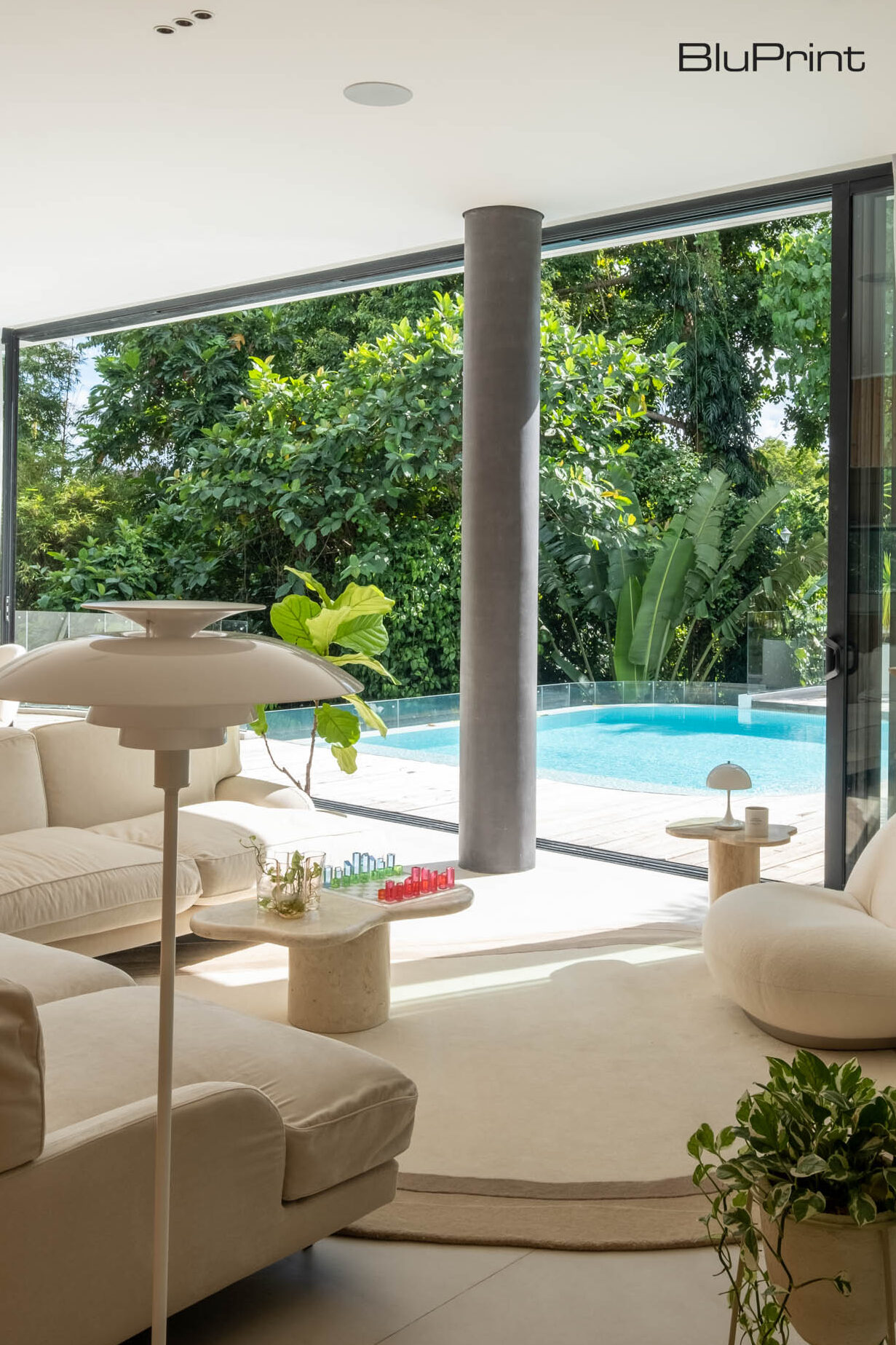
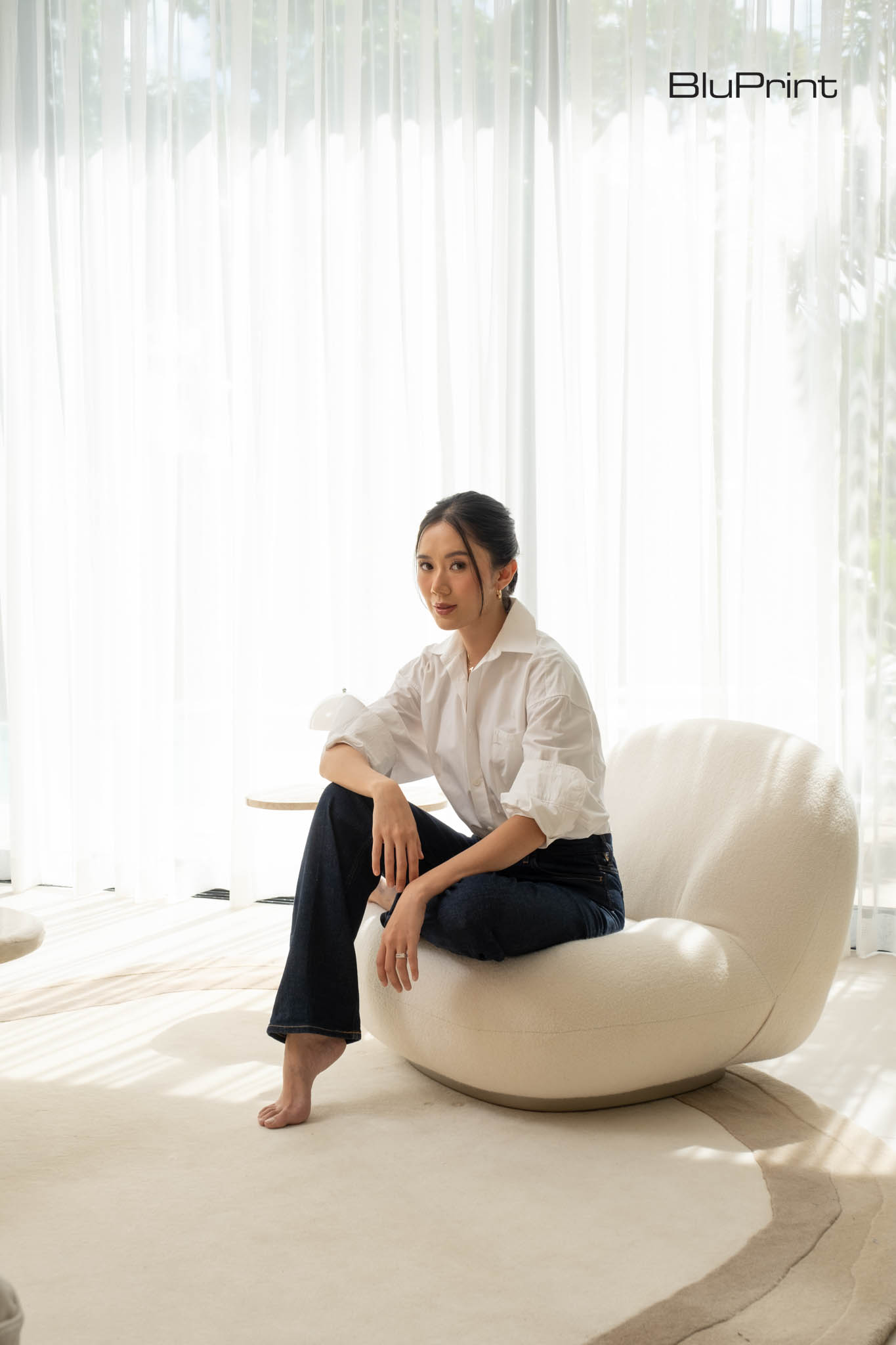
The design team came up with an L-shape layout where the main house consists of the living area and a floating volume for the private spaces. A secondary wing houses the guest bedroom and a small office that connects to the main house. It is also where the pool deck is where they can relax and enjoy the surrounding environment. This layout allowed them to maximize the location of the house, which is in a corner lot.
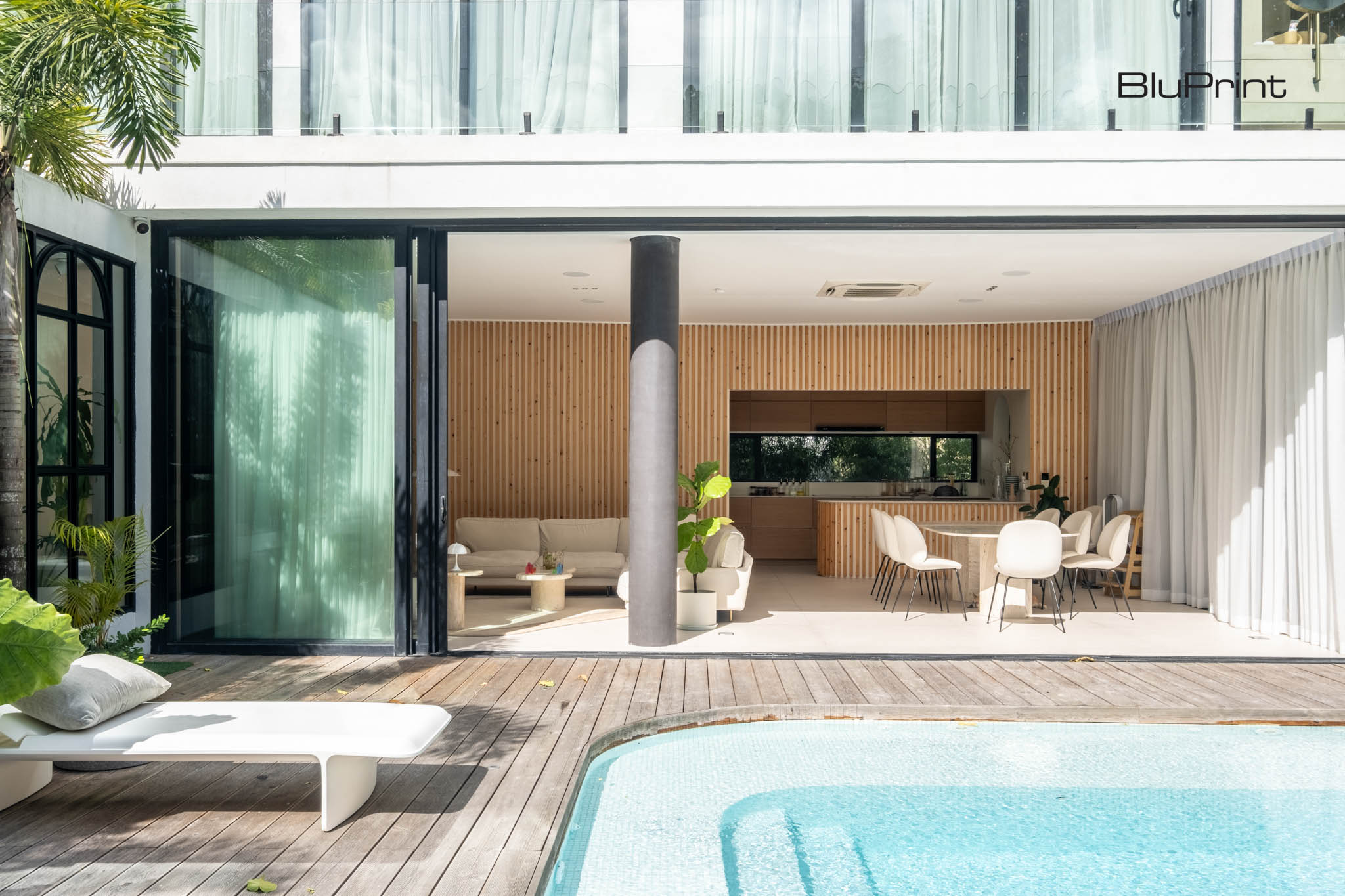
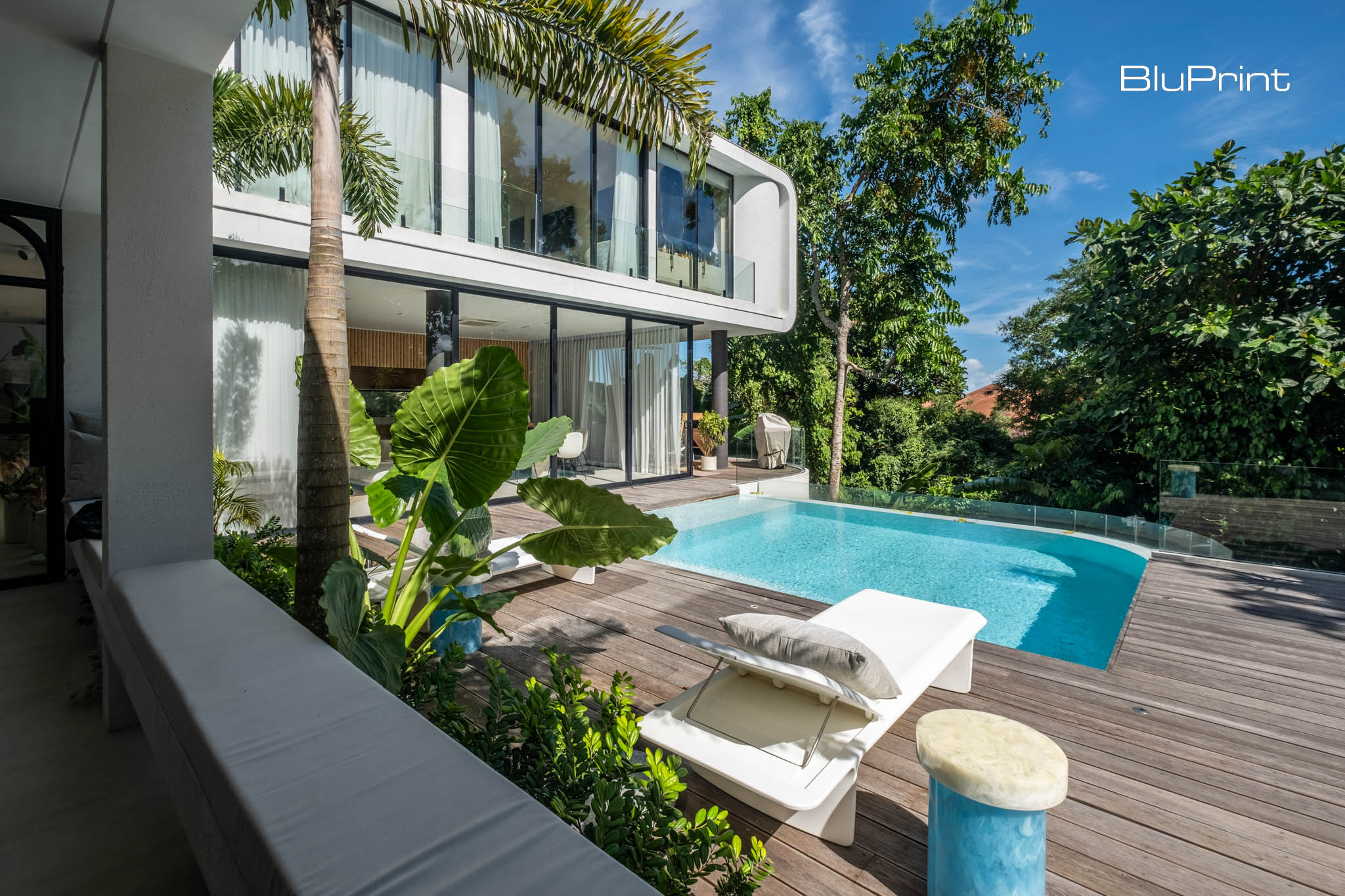
As public figures, a part of the Koros’ life is open to their followers but they still keep certain aspects private. This somehow reflects the overall layout of the CoKoro Haus where the common areas are open while keeping their private spaces on the second floor. Upstairs has three bedrooms: the master bedroom, their daughter’s, and a spare room. In the master bedroom, the highlight is Camille’s walk-in closet–a non-negotiable for the style icon.
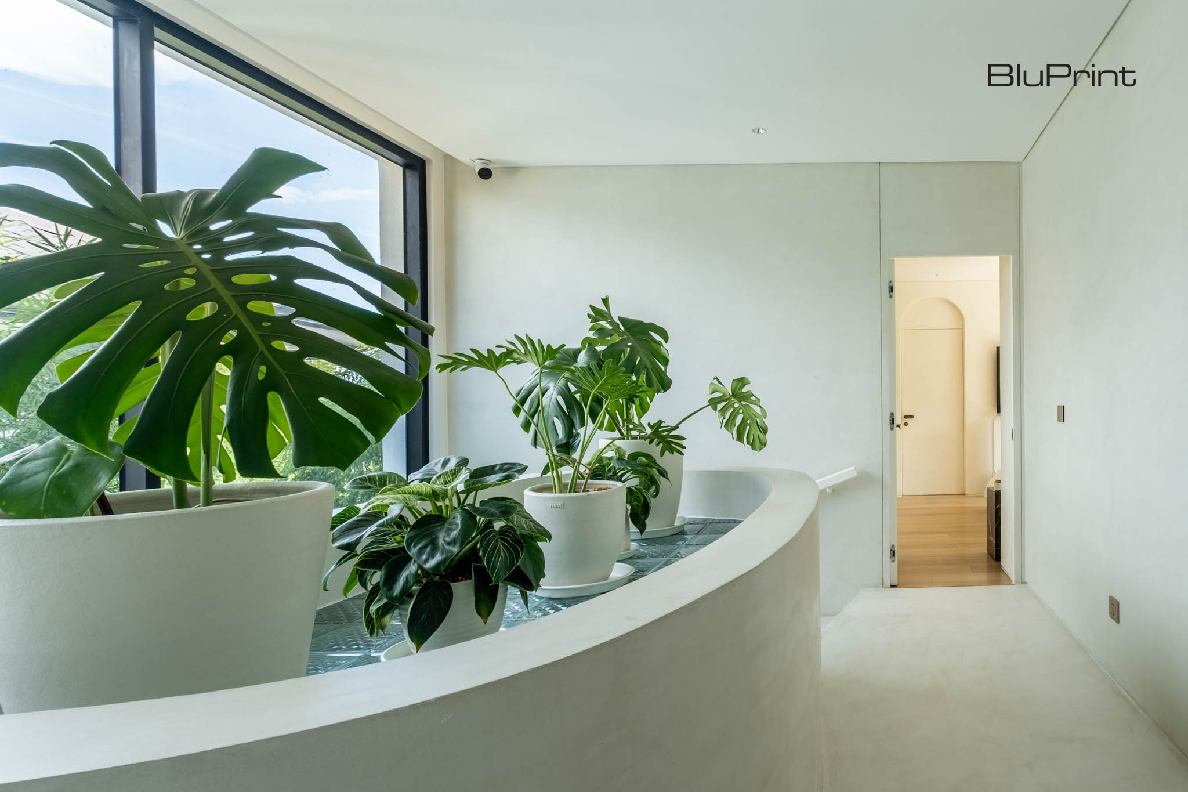
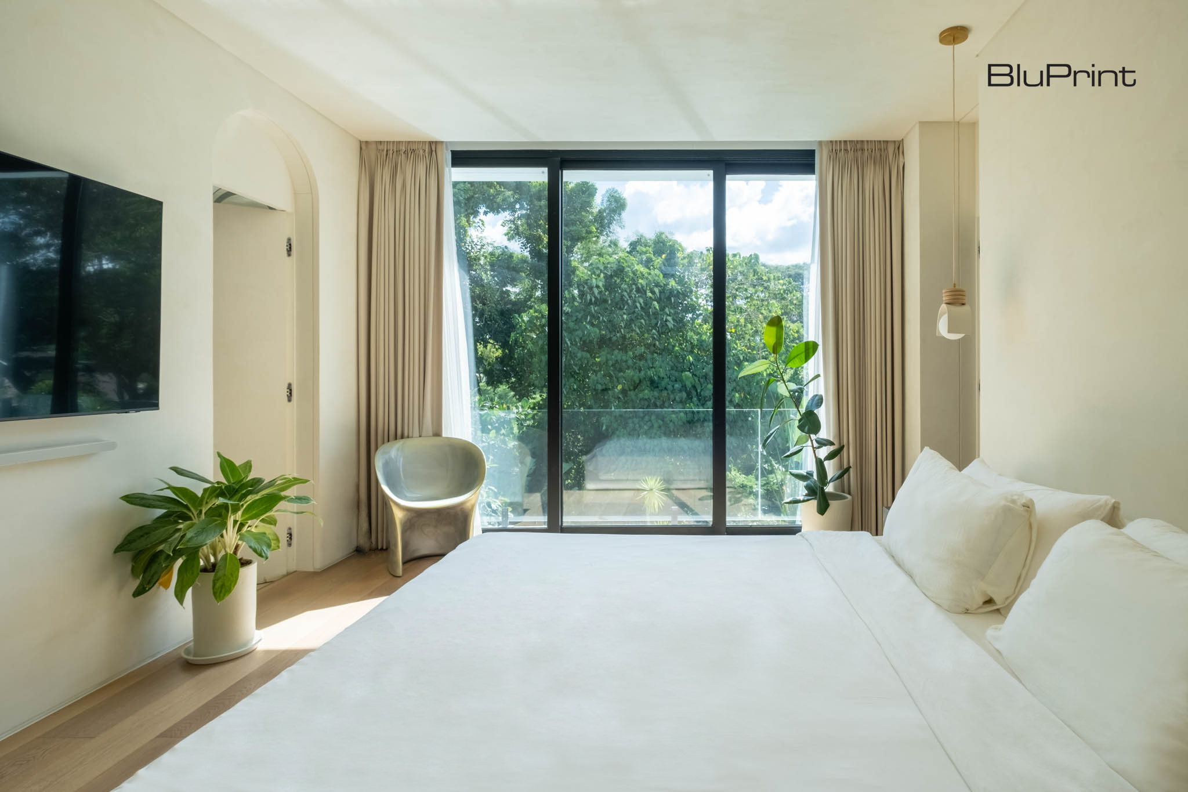
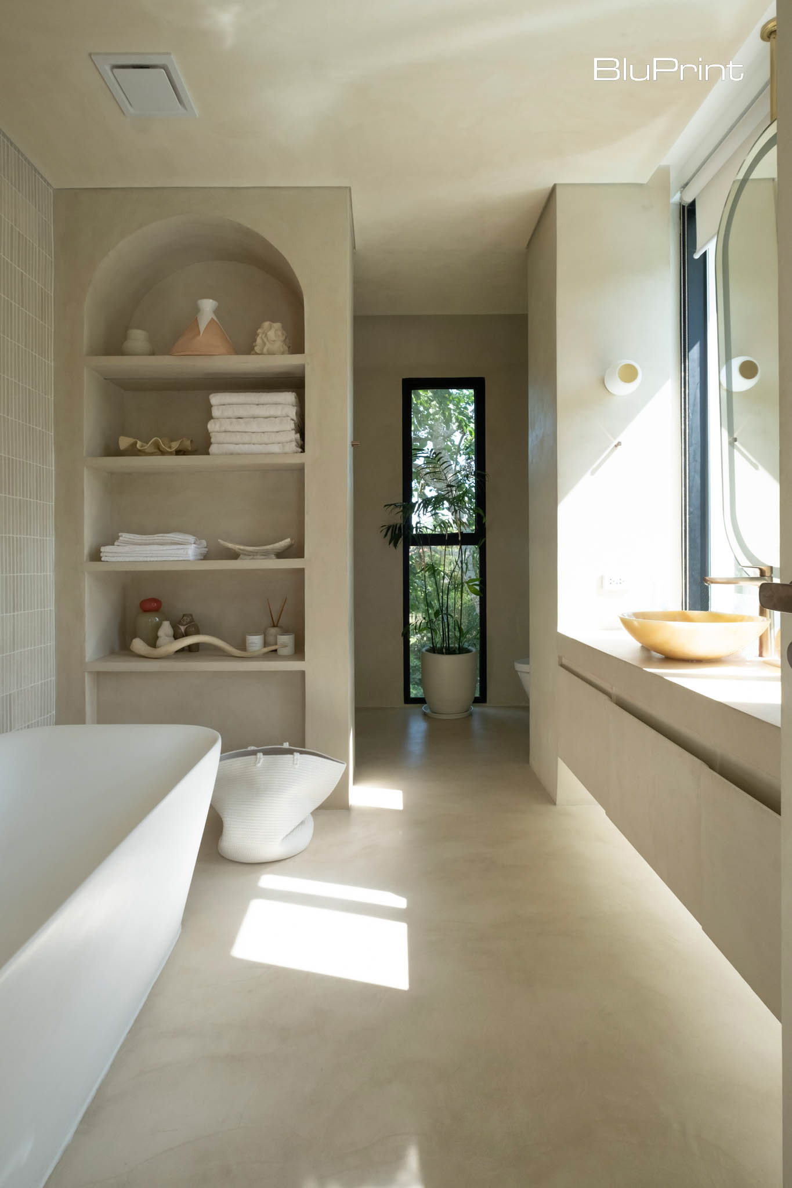
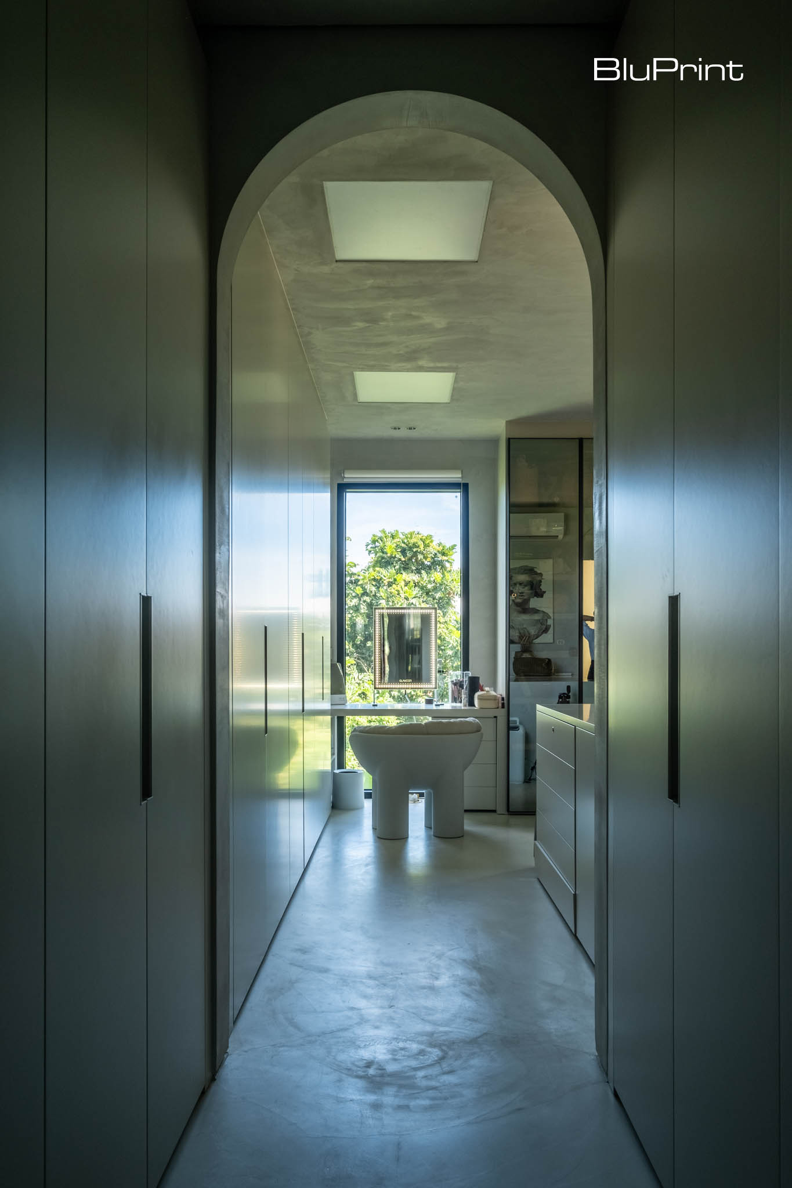
The team came up with an open ground floor wherein indoor and outdoor are all connected. The living area has floor to ceiling glass doors that can be completely opened to allow the space to breathe. There is also a wood amoeba cladding the main walls in the ground floor which flawlessly separates the stairs, kitchen, and pantry to create a sleek and clean look.
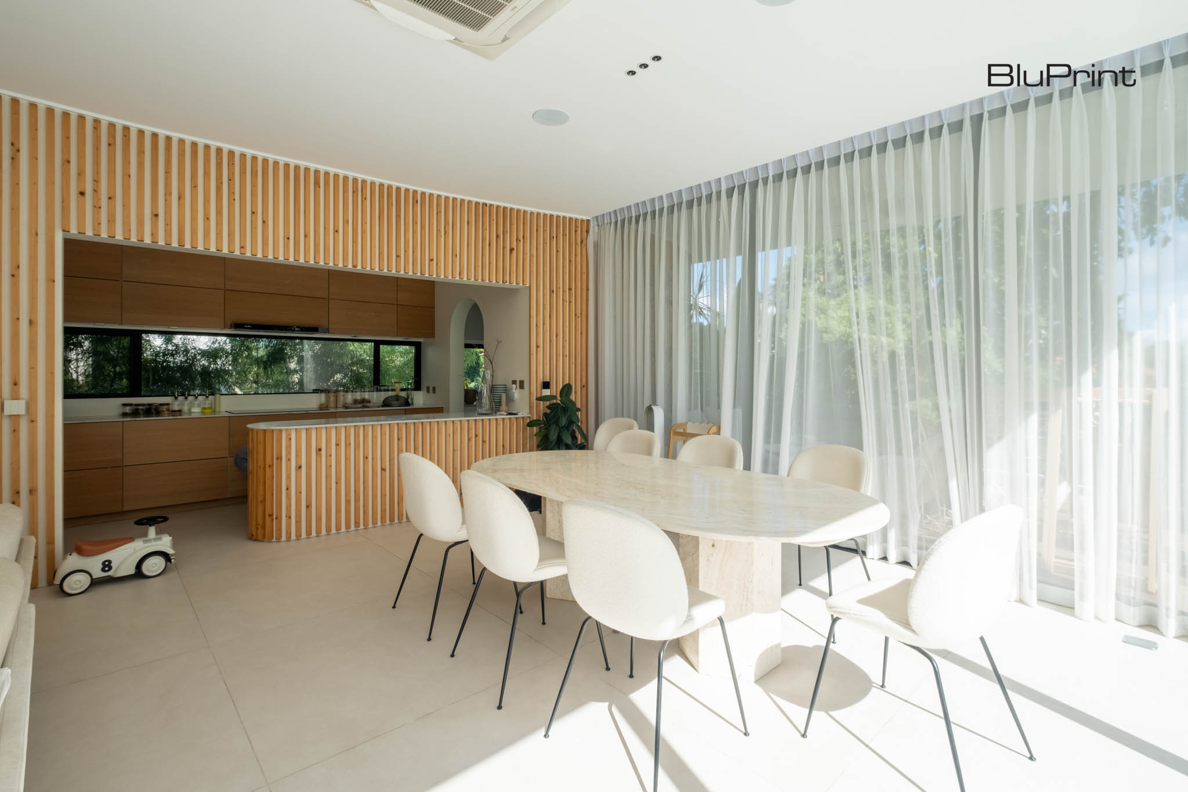
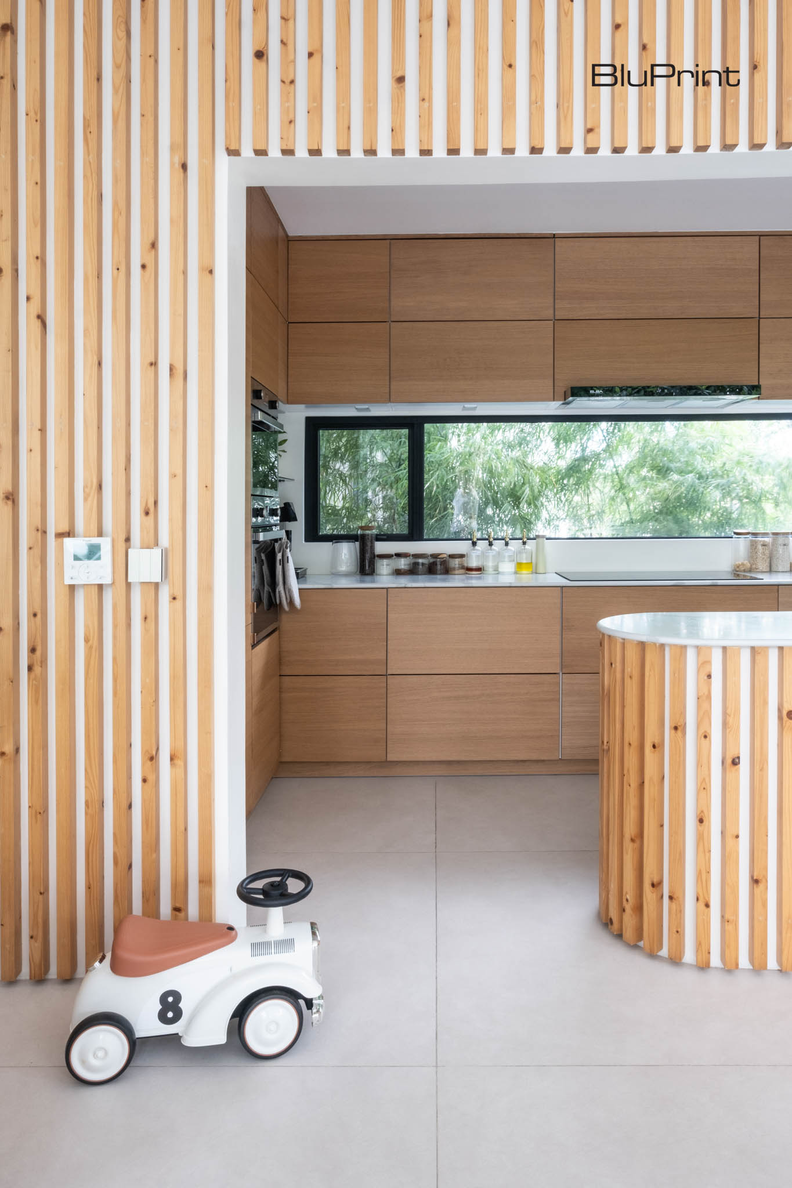
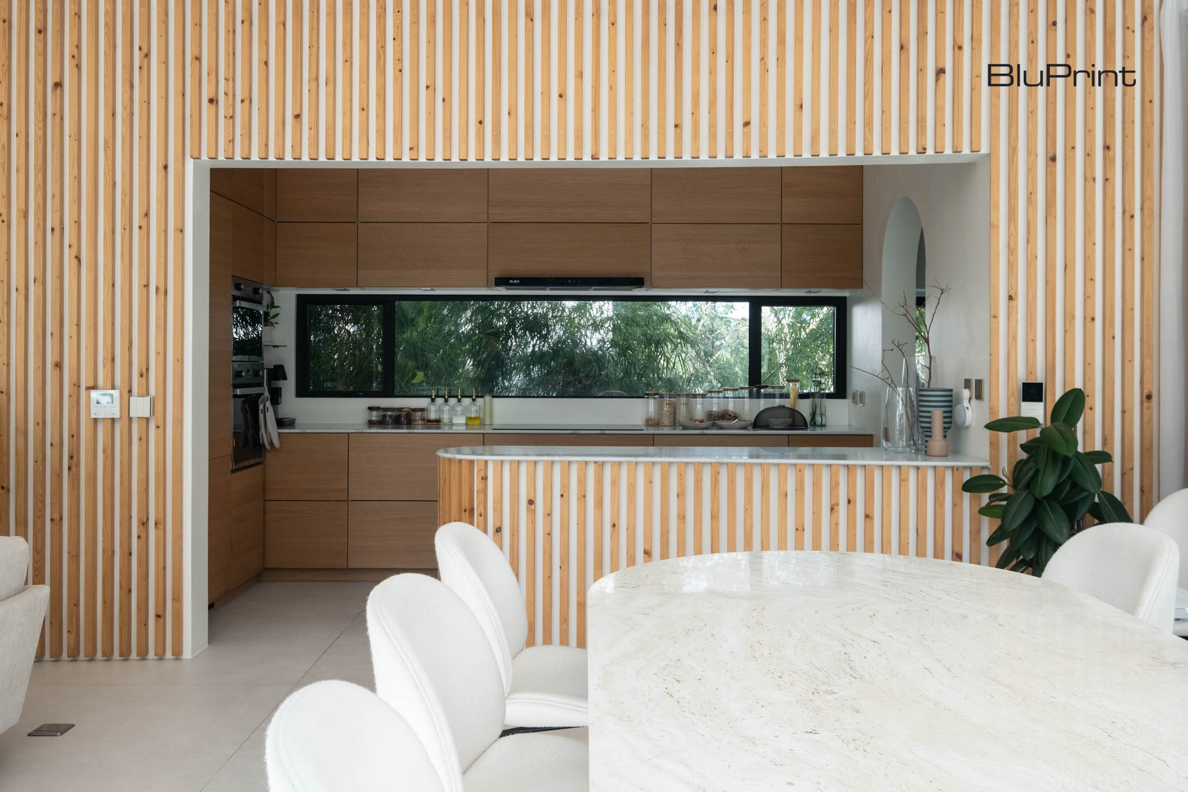
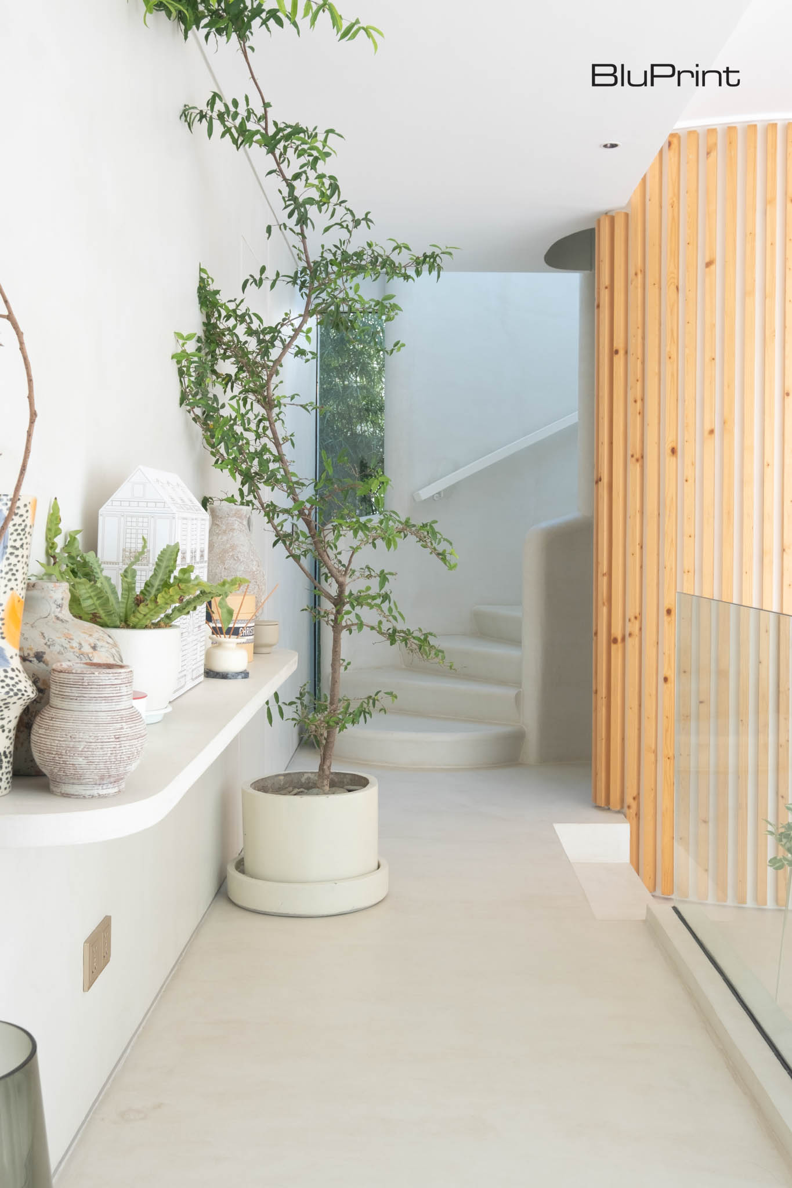
Estudio Arkipelago had to consider the condition of the lot, as well. Ampudia explains that the property is a sloping lot going towards the creek. “We try to open the whole house into this feature of the terrain into the unobstructed view of the creek,” he says.
Taking advantage of the terrain, the architects created a basement to place the gym which has access to the garden and the service quarters.
Embracing The Surrounding Nature
Joni wanted to have a modern Scandinavian home while Camille wanted soft, homey space with a touch of Art Deco. The entire house features a monochromatic neutral color palette, from the wall texture to furniture pieces, showcasing the Nordic influences of the design.
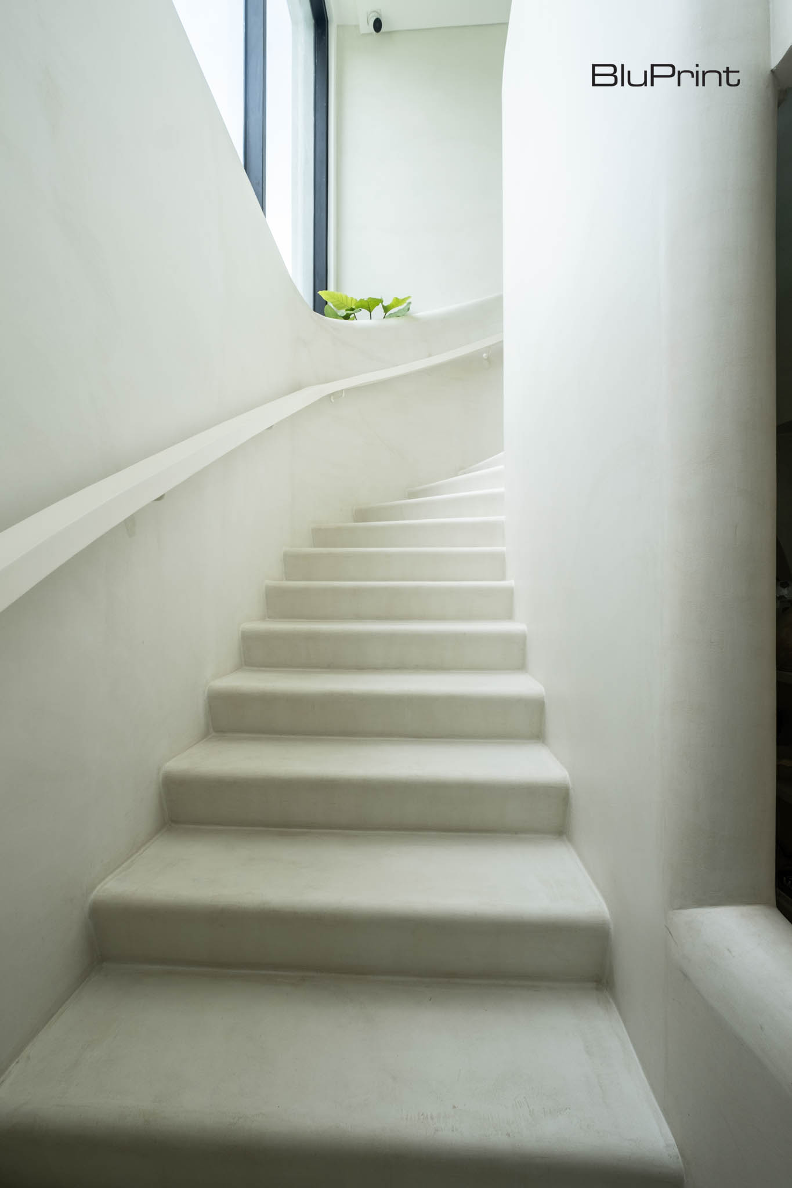
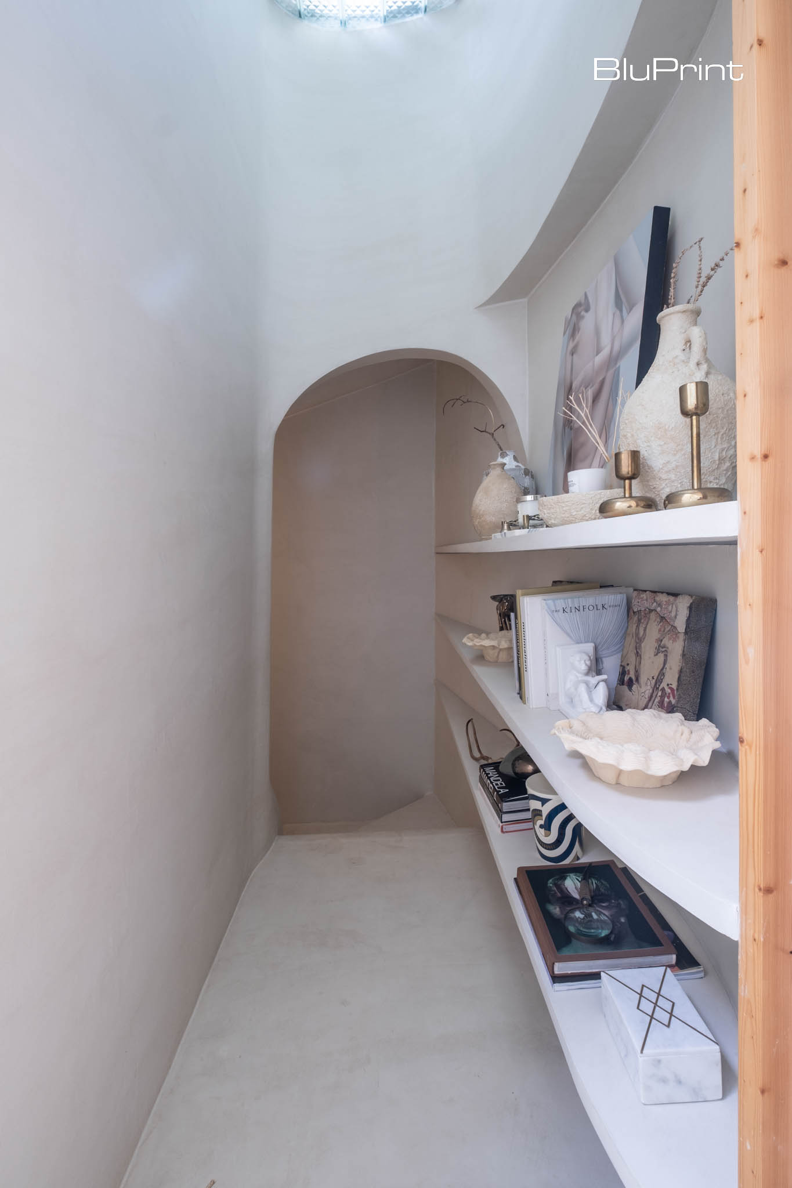
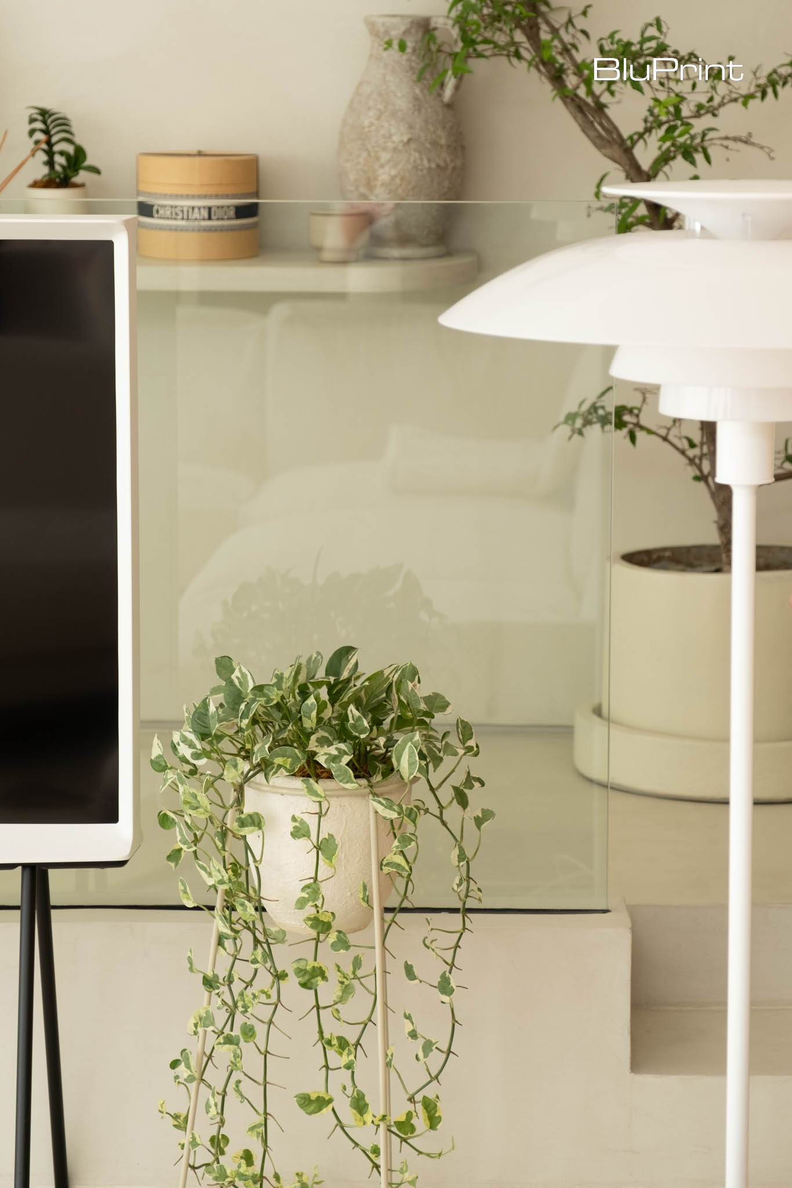
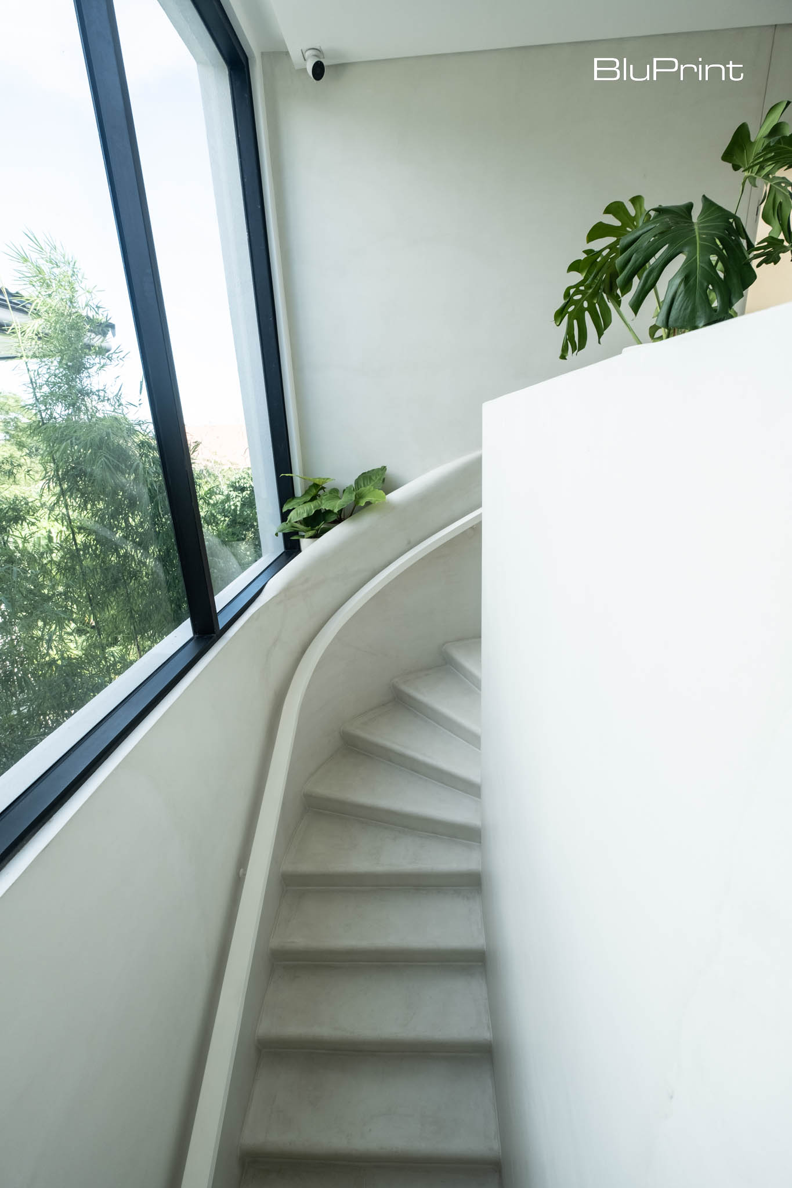
When it comes to the materials, de Miranda shares that Camille made it clear she wanted to achieve the microcement finish from floor to ceiling seamlessly. The microcement was from Pieni Surfaces, a company co-owned by Joni and Pierre Briones of Brio Build. The couple were meticulous in choosing the right materials; they had to bring in the microcement in the Philippines and officially supply it because they can’t find the quality they wanted here. Wood details, meanwhile, add a pop color to the minimalist interior.
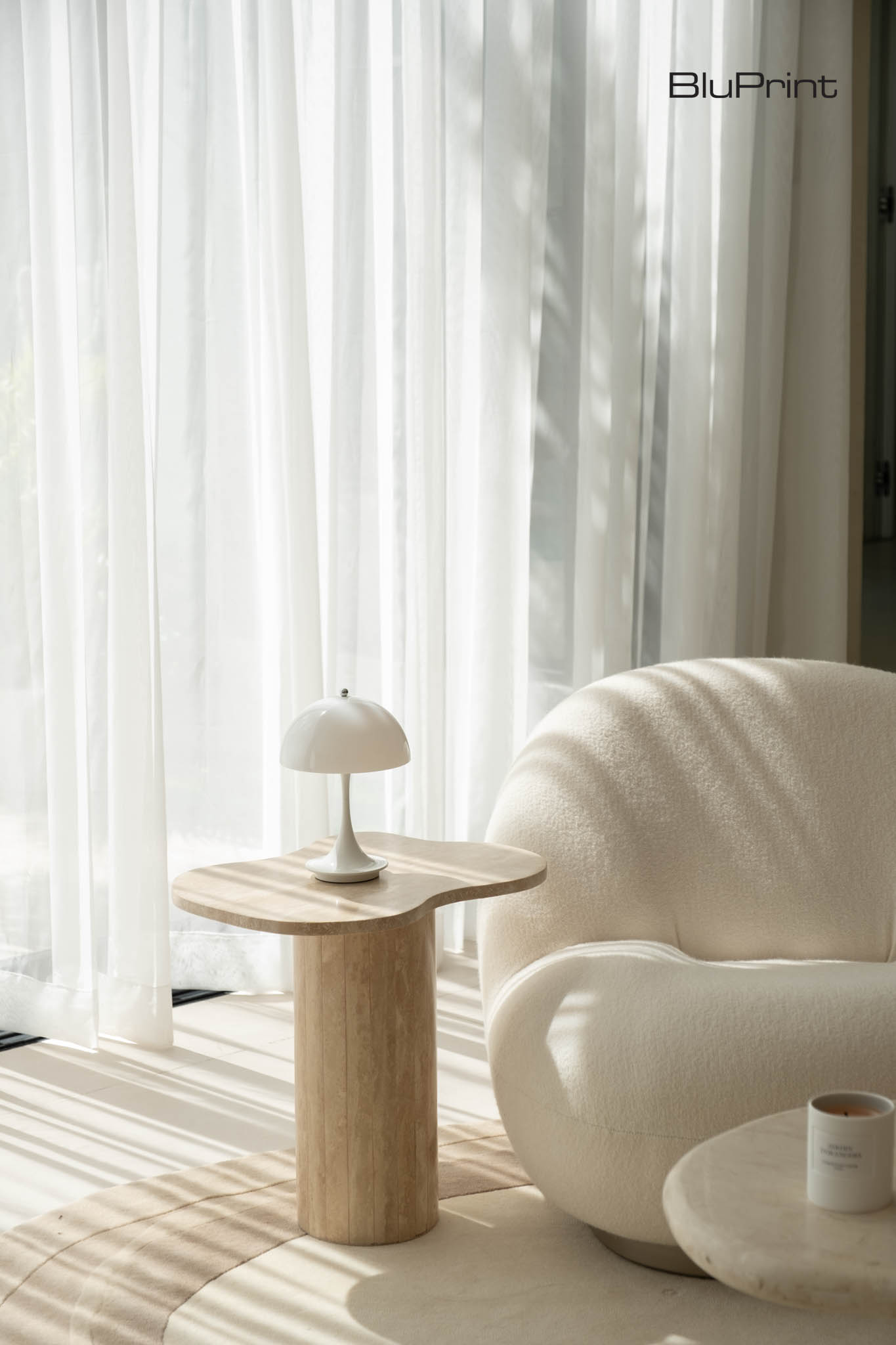
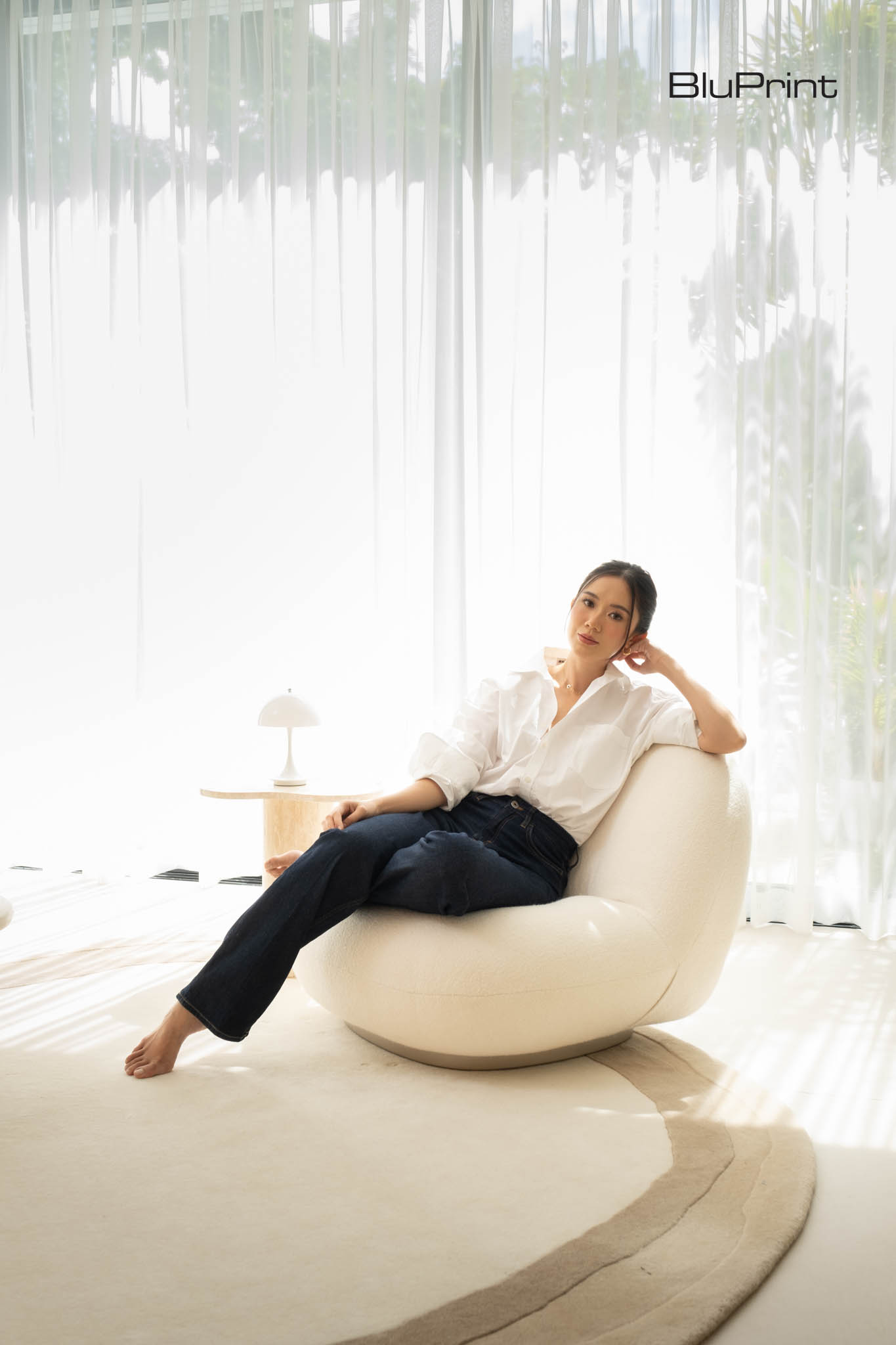
The afternoon sun comes through the floor-to-ceiling glass doors, naturally illuminating the spaces.
To add special details, the architects incorporated arches and soft edges both inside and outside of the house. These help create a calm ambiance throughout the house, making it homey.
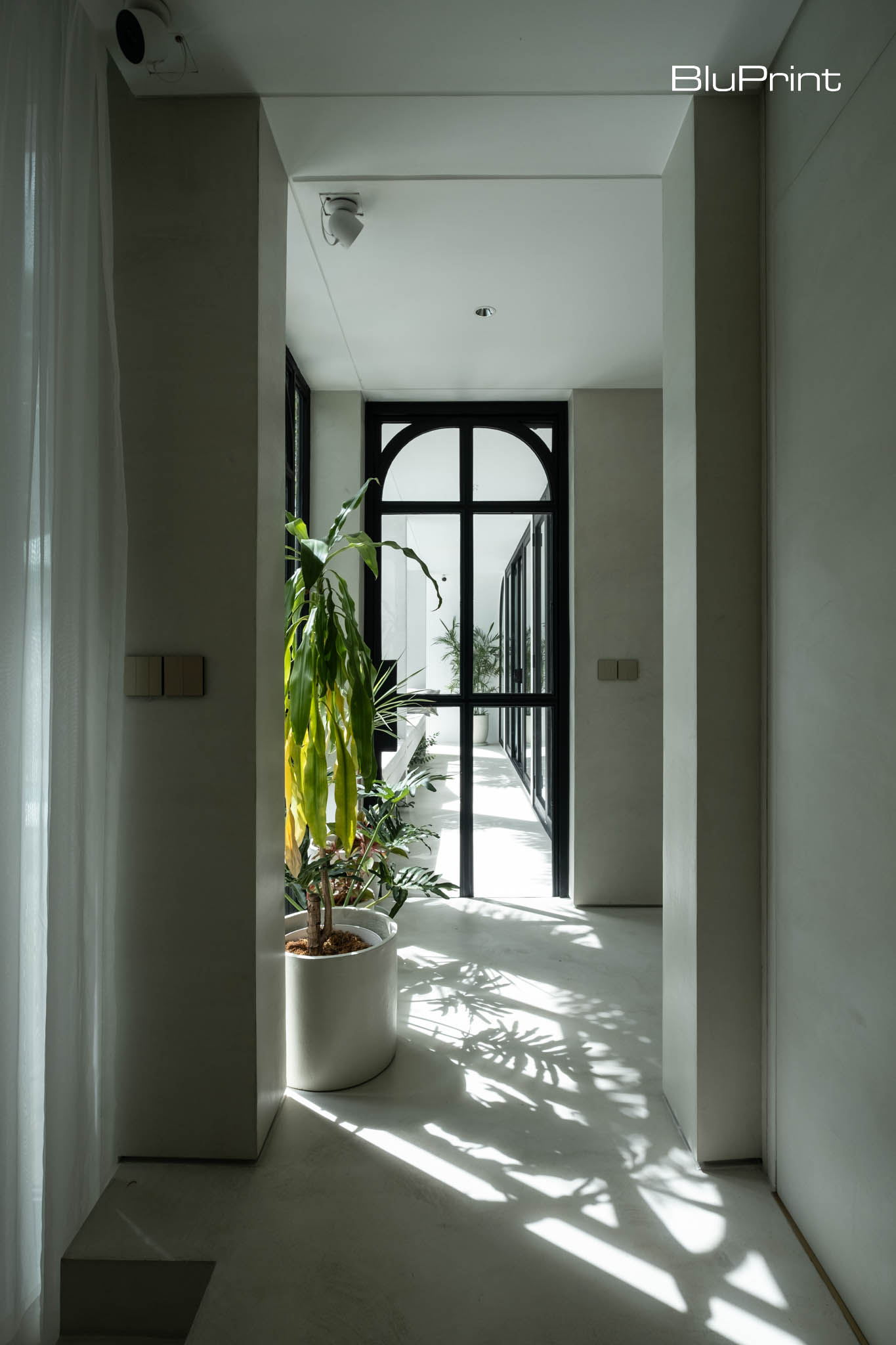
With the sleek design of the house, Estudio Arkipelago ensures it also blends smoothly with the surroundings. The house is surrounded with vast green spaces that the residents get to appreciate because of the open layout. It is a perfect backdrop for the CoKoro Haus.
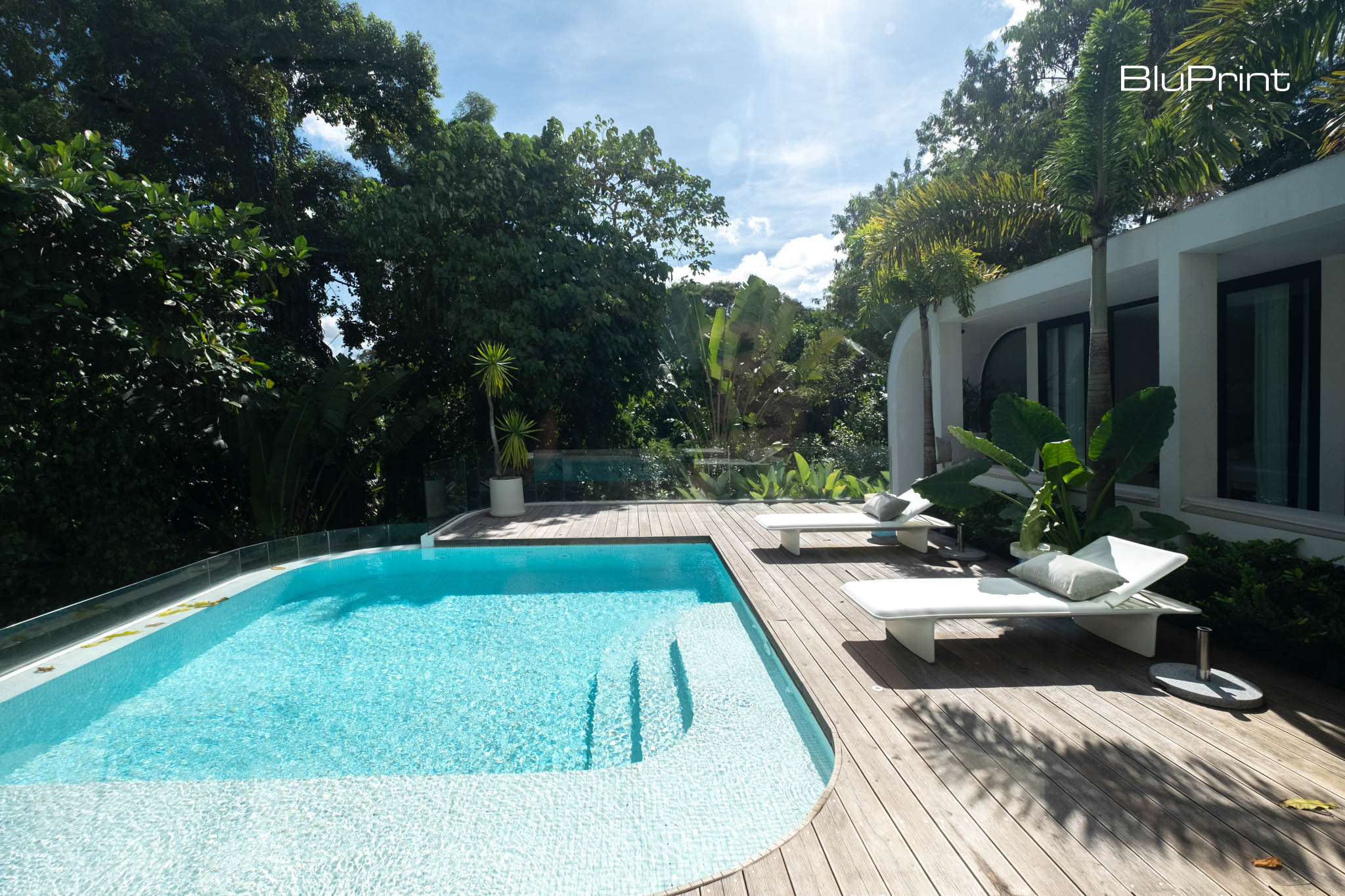
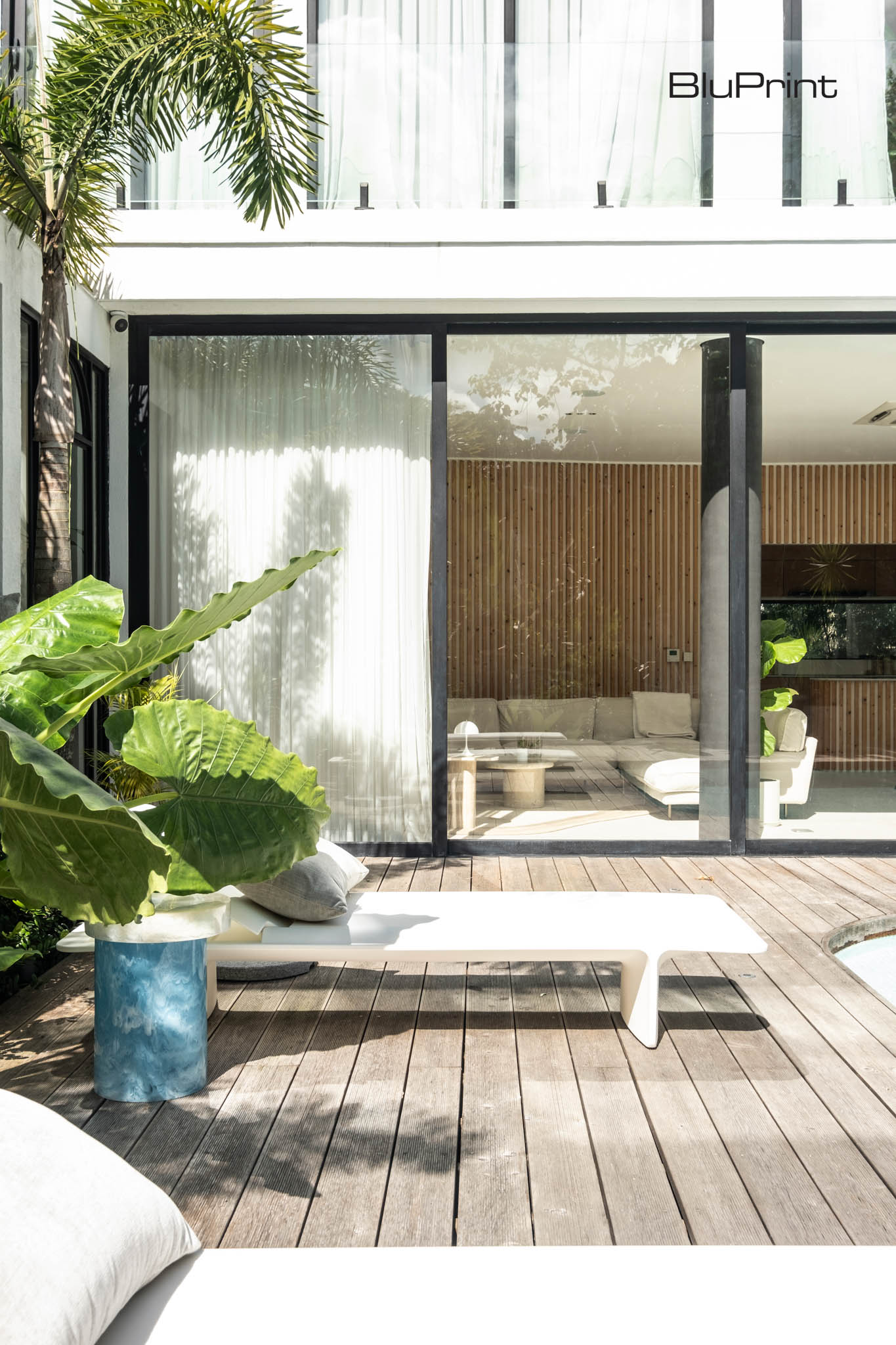
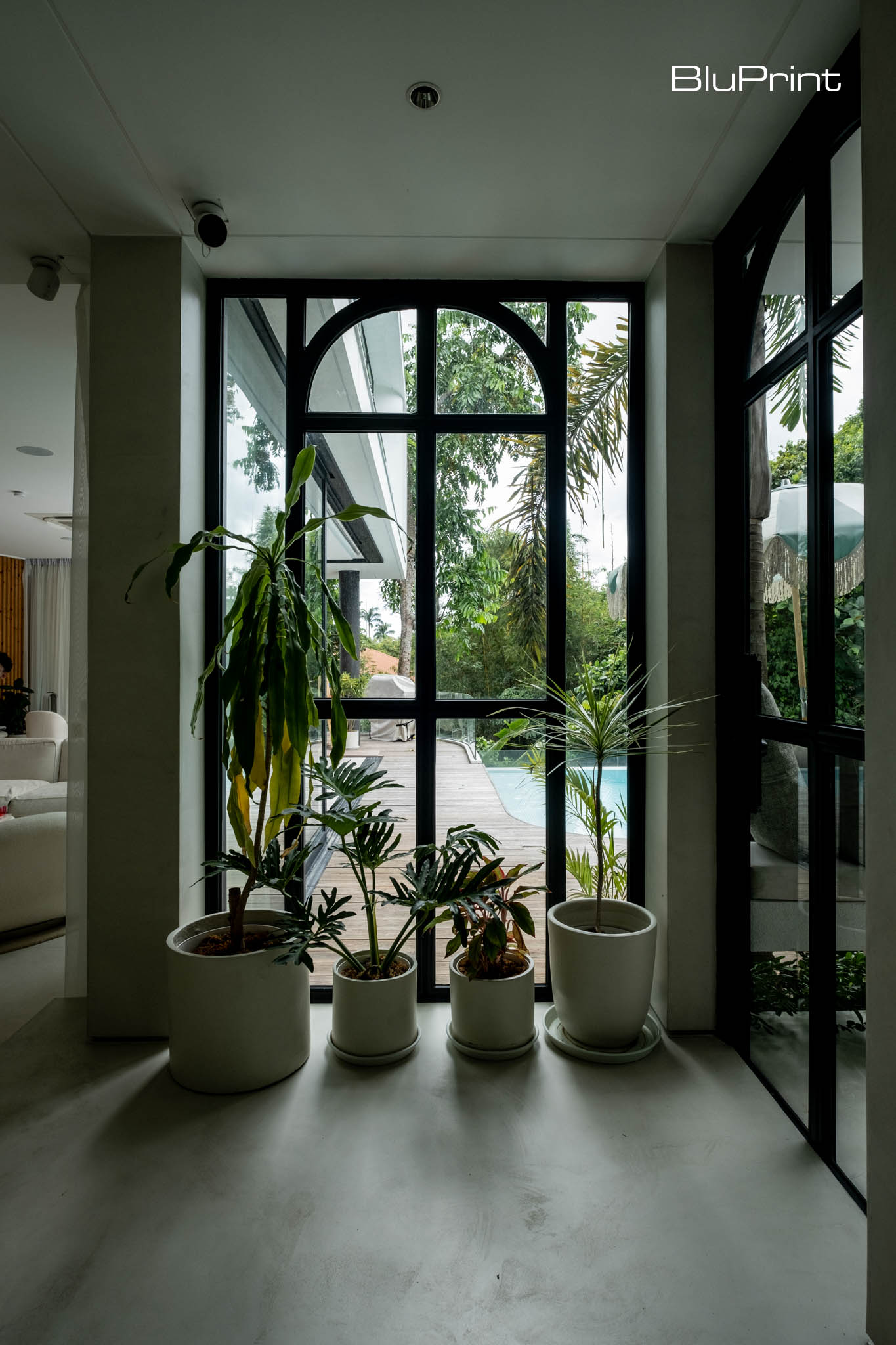
“Everything that functions well has beauty and you can do something beautiful with the right proportions, right materials, right finishes, right environment, and right openings. That’s how you do something beautiful,” de Miranda shares on creating something functional without sacrificing beauty. He mentioned that the surrounding environment influences the shape of the house.
Estudio Arkipelago also incorporated passive elements when designing CoKoro Haus. With its layout, the wind flows through the house which keeps the house cool, minimizing the use of air conditioning units. Large glass windows and doors also allow natural light to come in which also helps save on energy.
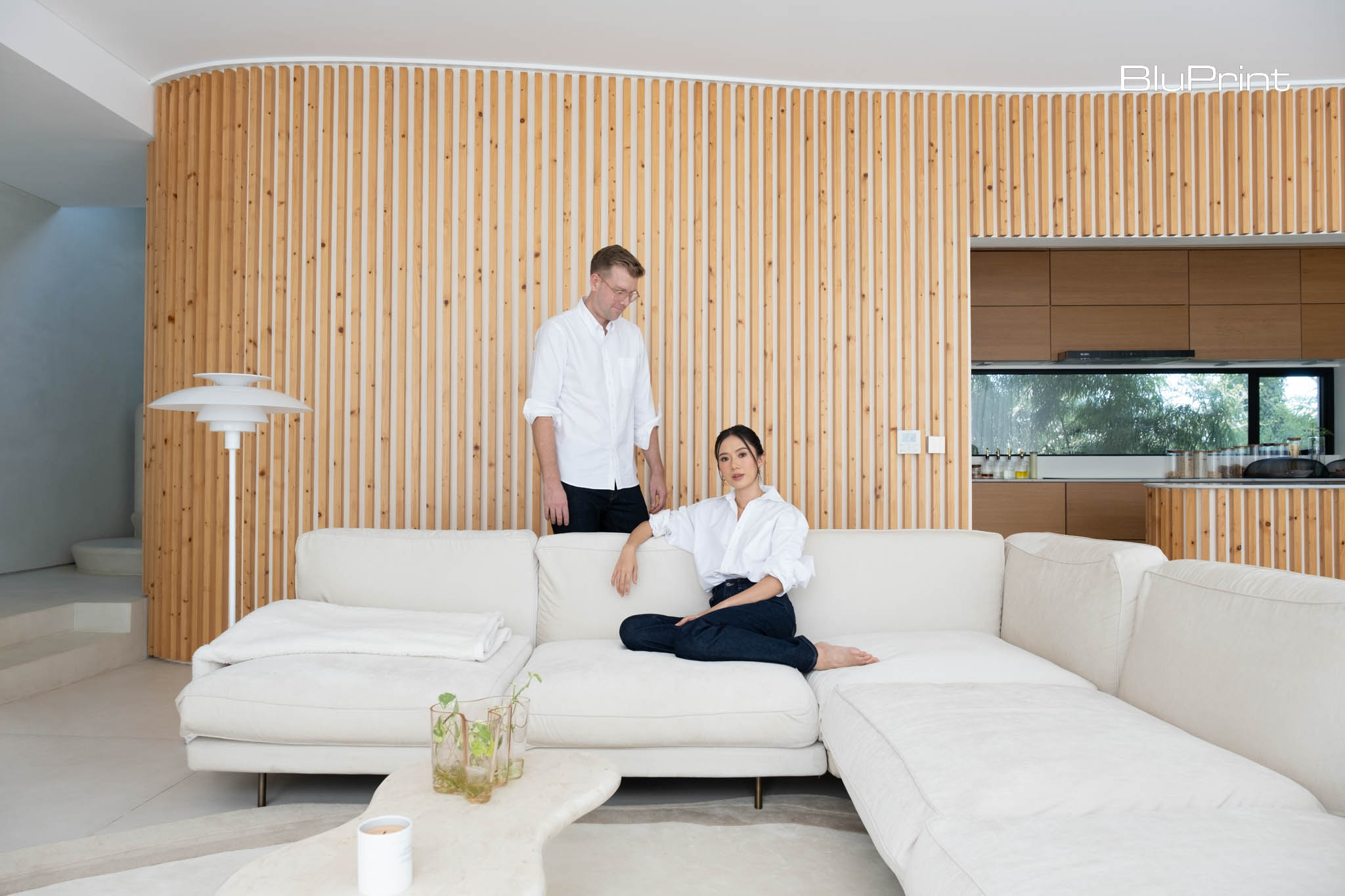
A home is the heartbeat of familial connections. It’s where love is felt, memories are made, and the intricate dance of relationships unfolds. Beyond the physical structure, a home becomes a living entity, pulsating with the energy of shared experiences, laughter, and the silent language of love.
Estudio Arkipelago believes that every house should be able to grow with the client. It should be flexible in a way where spaces can be easily converted, that could have multiple uses, can adapt and grow with the users. For the Koros’ home, de Miranda concludes: “CoKoro Haus is made for them, their lifestyle, and the place.”
RELATED READ: New Realm of Possibilities: The Grotto Retreat Xiyaotou by A()VOID
Credits
Photographer: Ed Simon of Kliq Inc.
Videographer: Jose Ramirez of of Kliq Inc.
Video Editor: Grant Babia
Sittings Editor: Arch. Geewel Fuster
Hairstylist: Patty Inojales
Makeup artist: Thea Dionisio
Shoot coordination: Mae Talaid & Toni Mendoza


