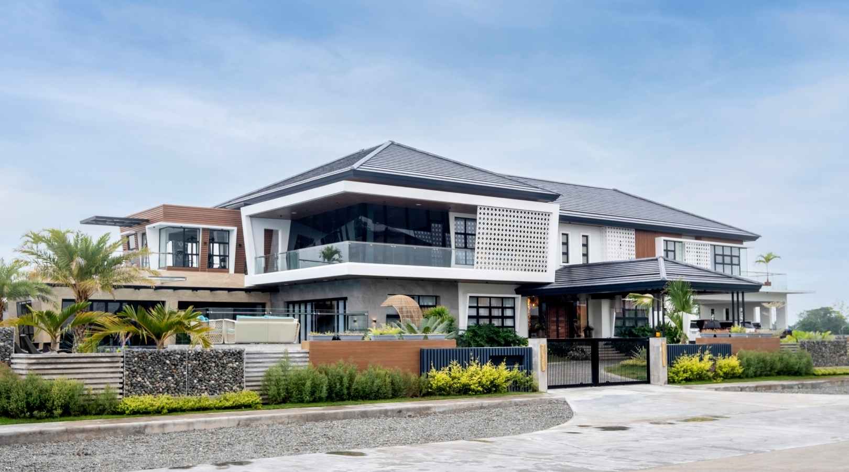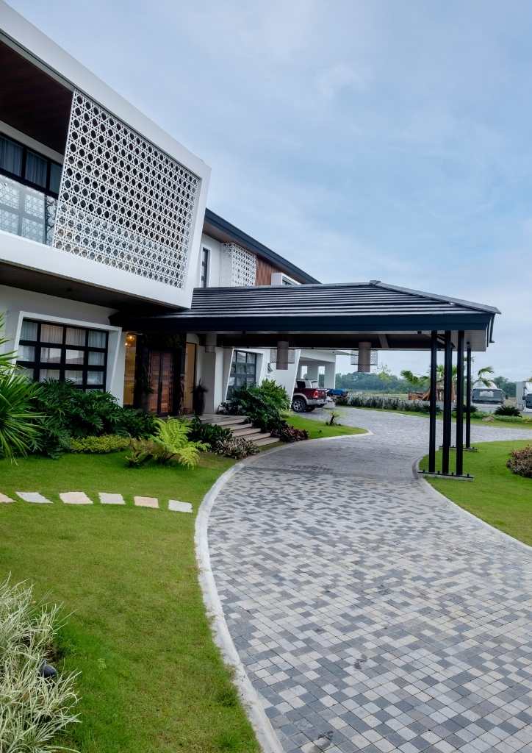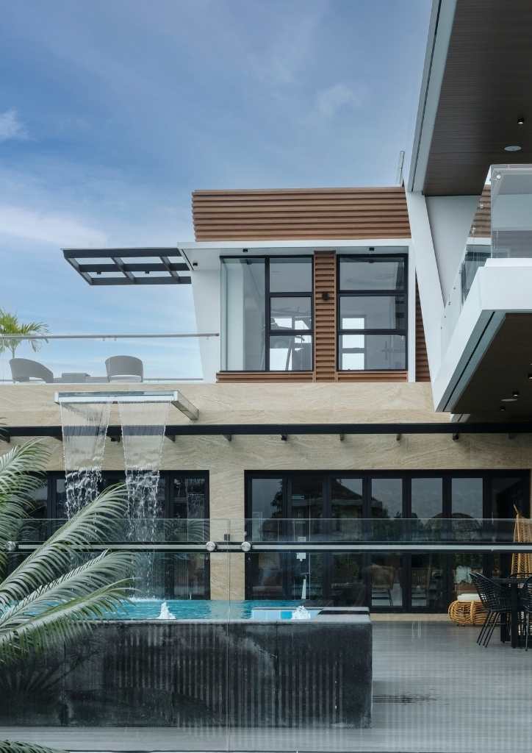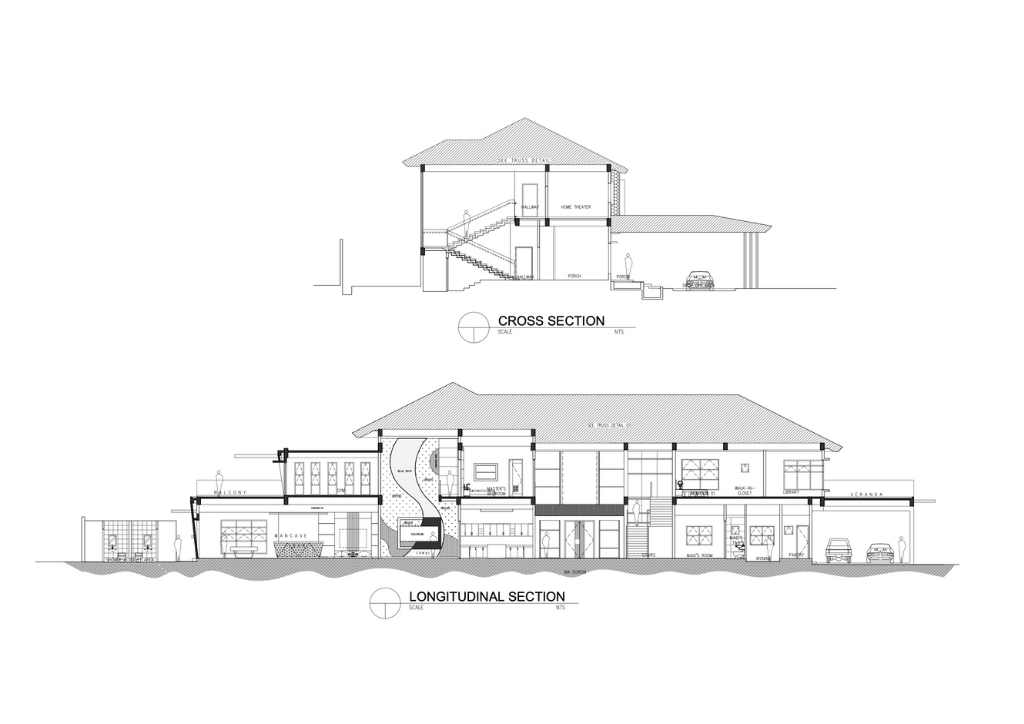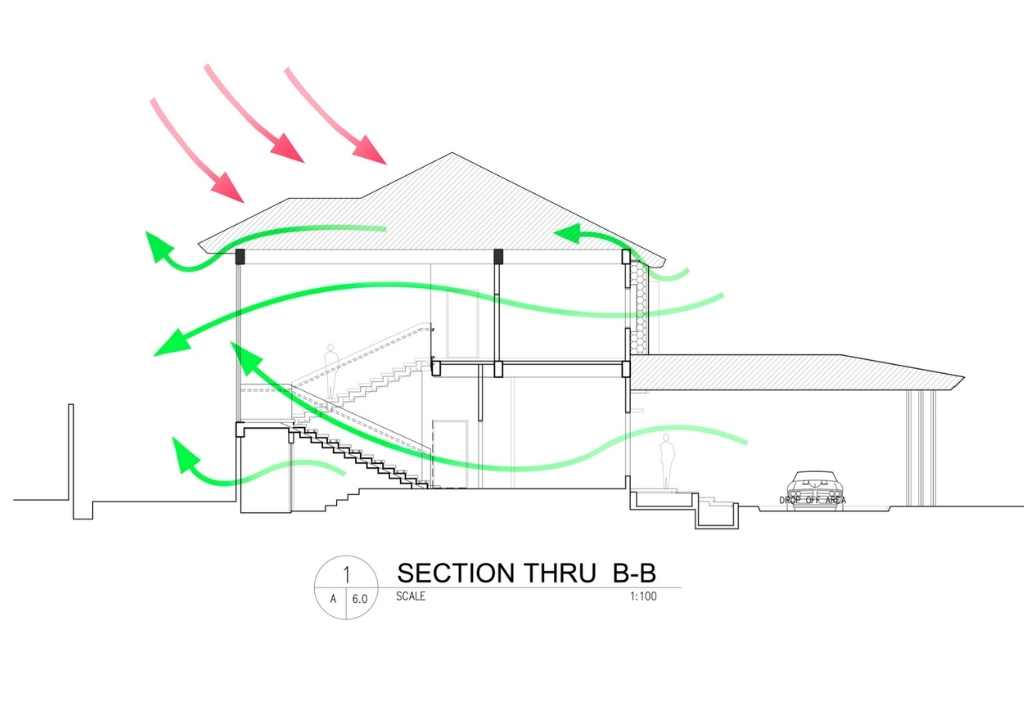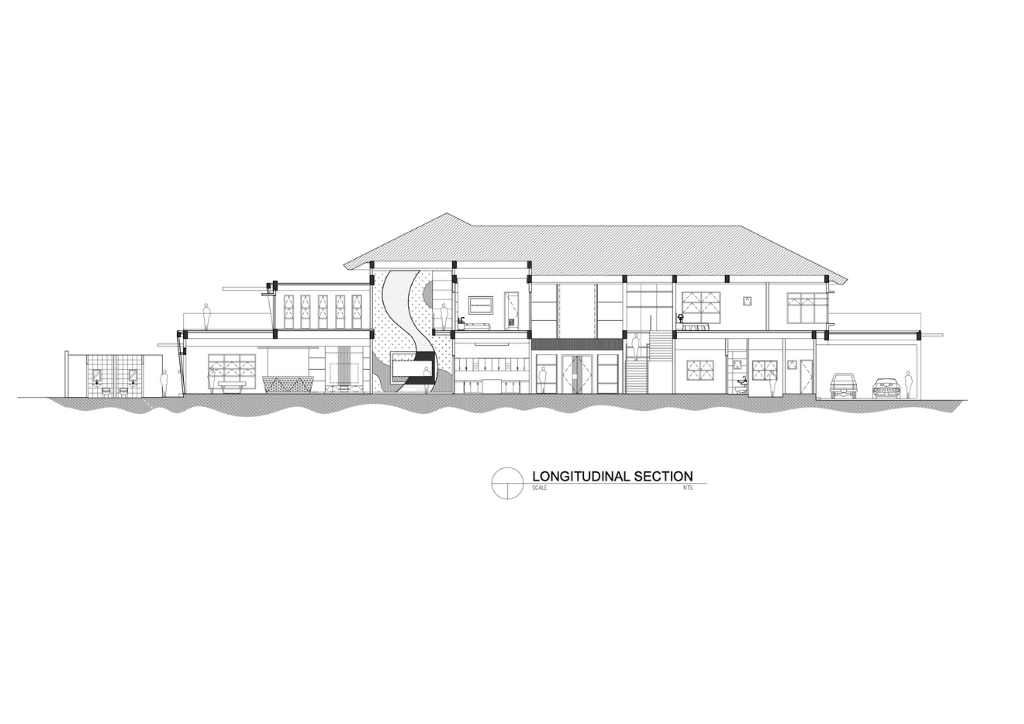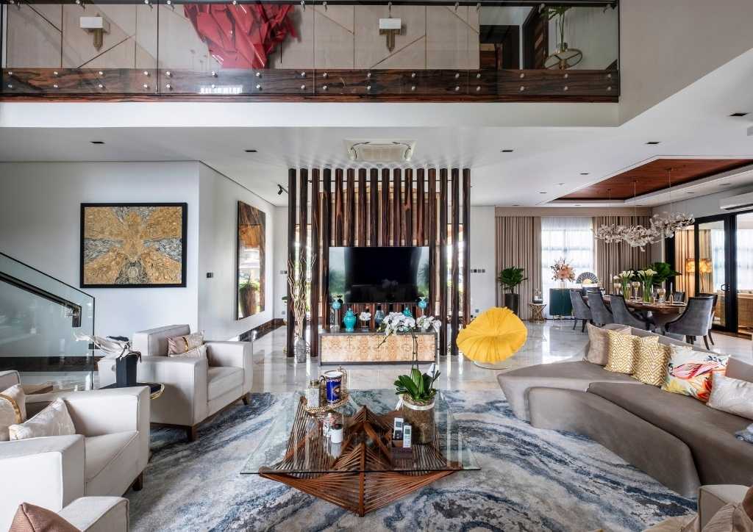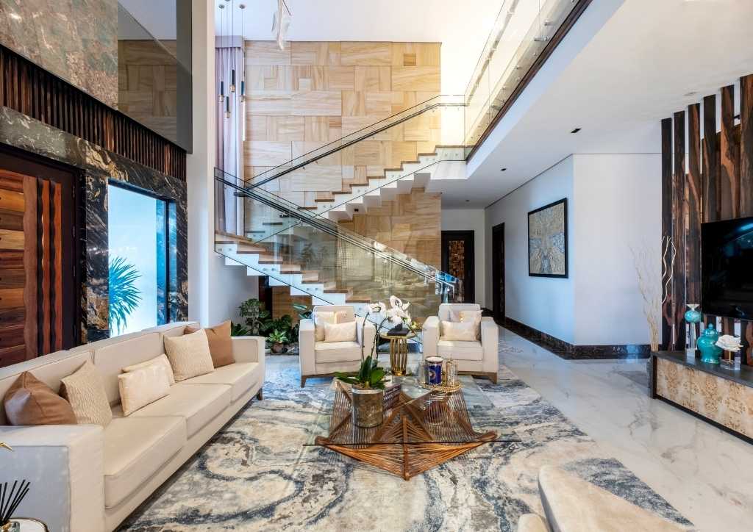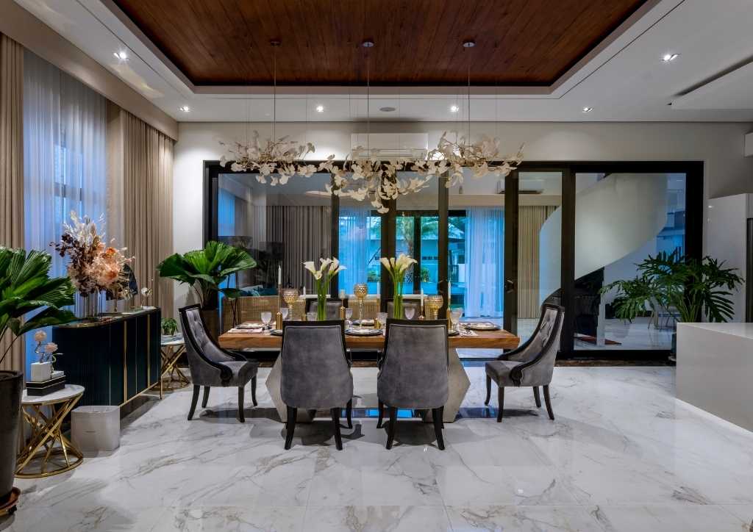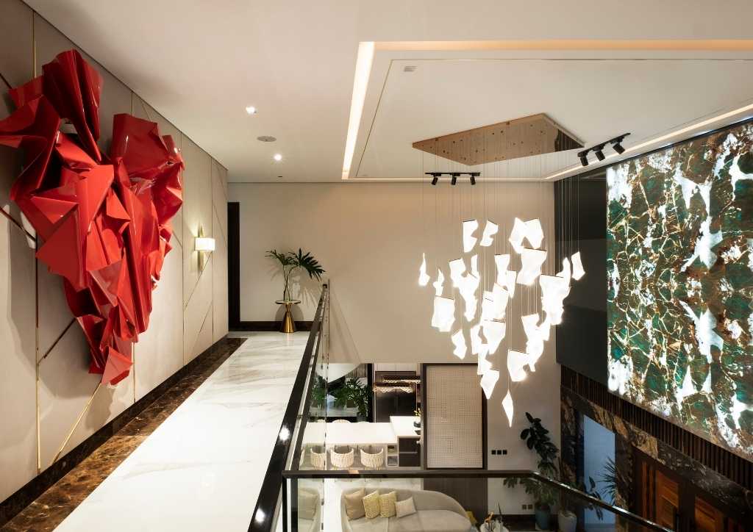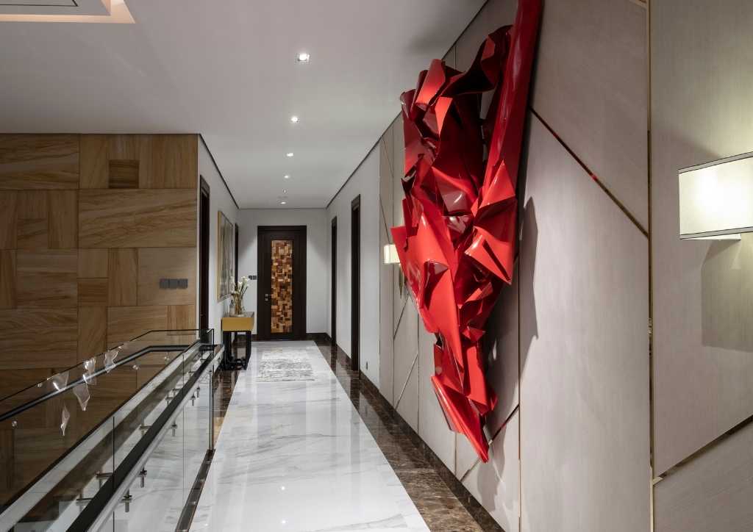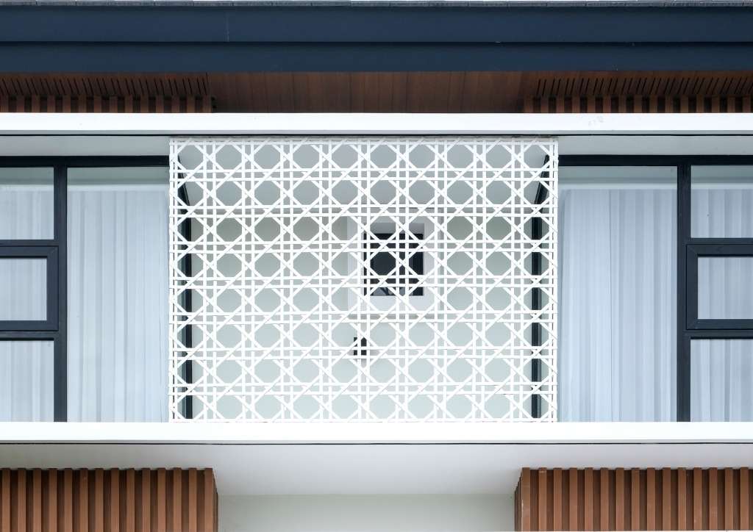
The B-House of Isabela
Designed by J.O. Garcia Architectural Consultancy, Architect Jerwin O. Garcia and his team headed to the north of the Philippines, in Isabela, to design this beautiful house on a 2,000 sqm lot area with a gross built area of 1,323 sqm. The landscape design was by Architect Vince Lim’s Balcony and Gardens. This modern tropical design residential home is inspired from a well-known furniture piece in the Province of Isabela, the sillon or “butaka,” a chair with long armrest, seats and back are made of woven cane or rattan to facilitate ventilation and promote comfort in the humid tropical air.
Considering all the requirements of the client, site location and climate in the area, they are merged into one composite unit and came up with this modern tropical Filipino home. Like the sillon, the house boasts of wide openings and vents to allow the cold air inside and hot air to escape at the upper portion that makes the house cool during summer. Sun breakers were inspired from the woven “Solihiya” of the Butaka.
A showpiece emerged from a plain flat property in the City of Cauayan, Isabela, the very first grandeur project in the far North. It all started with a message in their Facebook page from a client inquiring about the possibility of designing his house. It was quite a surprise when the location of the project was revealed and thus, there was a bit of skepticism whether the inquiry was real or not. Everything was surreal until the day the client signed the contract in Manila.
The team went to Isabela a week after, beating the eight-hour long drive to check the site. A stroll around the area was in order to get some inspiration from the area. The goal was simple: the design must be unique, and it should convey a story. The wandering led to this one classic furniture piece being produced only in Isabela, which is the “Butaka,” a handcrafted chair with long “arm-rest” which is not used for the arms but for the legs.
Butaka is no ordinary chair. Butaka is called the “lazy chair” of rich families. During Spanish era, it was used by hacienderos as their resting chair after a busy day of roaming around their lands and rice fields. It is a respite. A perfect definition to what the home we are designing should be.
The conceptual design of the house revolved around this beautiful classic piece of furniture. Research, multiple sketches and finding solutions how can we adopt the design and features of the butaka to translate it into a magnificent home.
ALL IN THE DETAILS
Isabela is one of the typhoon-prone provinces in the country. This is a big consideration in the design. The inclined lines of the butaka were used on the design of the curtain walls to deflect or minimized the impact of strong winds. The design of solihiya are echoed on the façade of the house giving shade at the master’s suite. The long arm rest transformed into the Porte Cochere of the house.
Awning type windows are also inspired from the backrest of the seat of the Butaka, which is made of solihiya weave to allow air to pass through. Awning windows work on tropical countries because of their angled design opening upward preventing water to come in even when it rains. The house is designed with cross ventilation, including the roof and has wrap-around eaves vent to allow air to come in and push the hot air out. On the ground, Landscape Architect Vince Lim took charge. The landscape, lush greens, trees and plants were designed and strategically placed to help filter the hot air and bring colors to the surrounding that pleases the eye.
Mixing local and foreign materials were visible in the interiors, which was a very challenging part of the design. The local natural wood abundant in the province like Tindalo, Narra and Kamagong were blended into to foreign natural stones like onyx, stone quartz, granite, exotic stones and sandstones. Some lighting fixtures were custom made to fit and match the space.
The client preferred an open plan and spacious areas. From the drop-off, a portal finished with Ma-Gurgin, an exotic stone from China, with a double swing panel door made of different natural wood that would welcome any guest.
As you enter the foyer, tetrahedron wall art, Sage of Kenneth Cobonpue and an artisanal lamp will greet you upon entering the house. On the right side is an exotic stone from China.
The scale of height of the living room will reveal the openness of the plan and how it seamlessly integrates the outdoors to the indoors. Solihiya accent is also present. Stone quartz mixed with a black mirror and Kamagong slats completes the backdrop of the space.
At the dining room, a four-inch-thick acacia wood with natural pen shell design running at the center can be found. A delicate and graceful piece light up the space.
The client prefers minimalist design on kitchen, clean lines and light. A full European kitchen with honeycombed design lighting fixture completes the area.
The breakfast nook has its unique space highlighted by the accent wall, which is aptly named as Rio Grande. This specially designed piece has the winding floor to ceiling Blue Onyx stone and aquarium is inspired from the mighty Cagayan River and lush green forest of the Sierra Madre.
The house has a receiving (or the place for tea-time of the lady of the house) located at the lanai where they entertain their guest fronting the raised sculptural look of the pool with water cascading on edge. A mancave at the west side intended to entertain the gents houses a billiard table, the bar and KTV.
Upstairs, the floor is covered with narra planks and tindalo for the baseboards and door casing. In the middle of the hallway, a Buensuseso art piece from his red origami series radiates. Doors with mosaic designs are made of different kind of scrap natural wood.


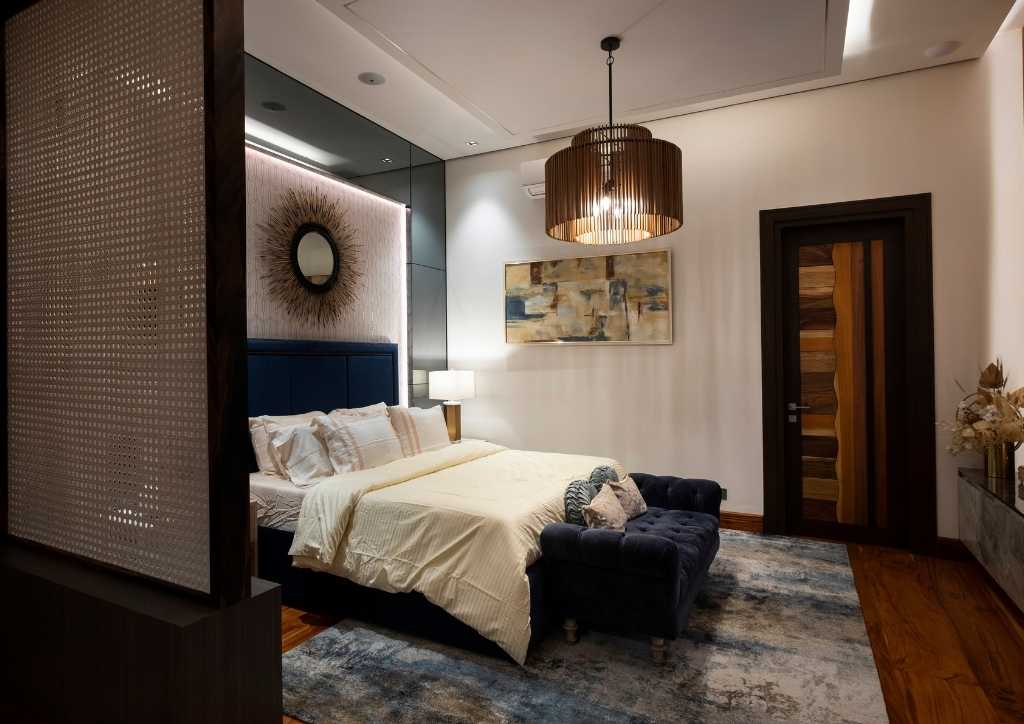



Each bedroom has a different design. The clients are hands-on in choosing materials, colors and furniture. Some furniture and most of the accessories are bought and shipped from China. The Master Suite has a lounge and wide balcony overlooking the pool.




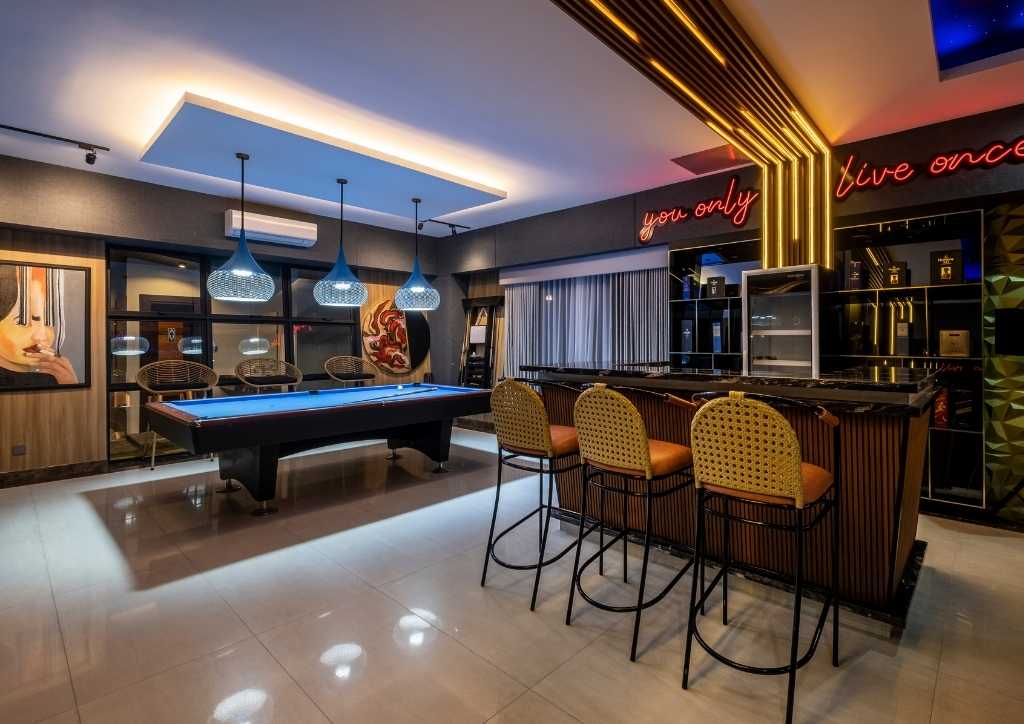
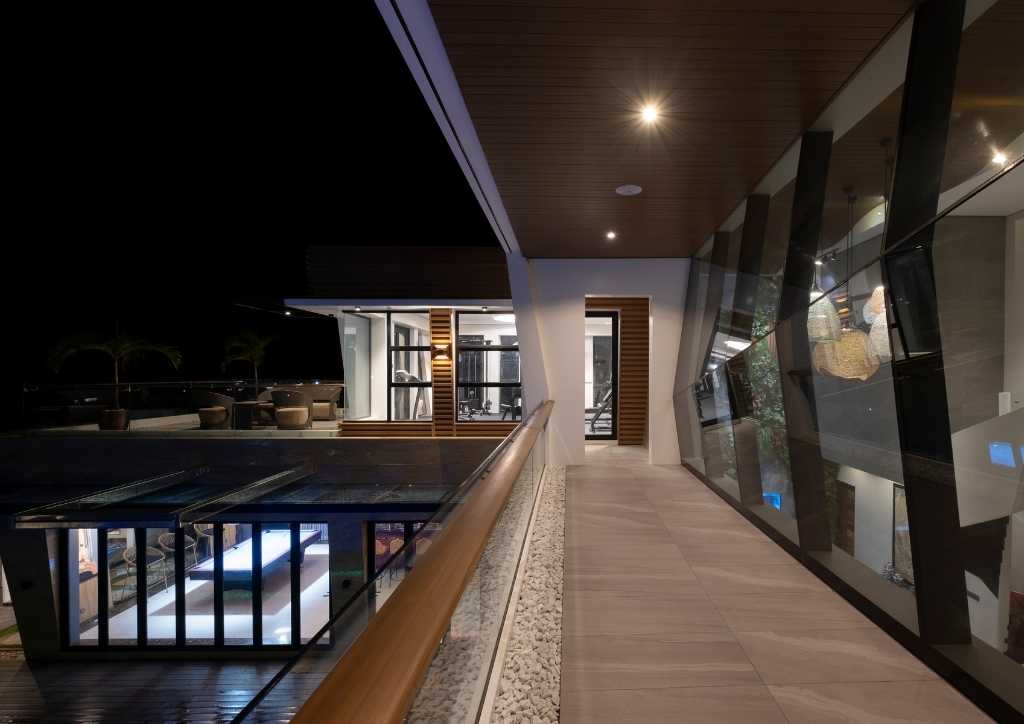


The driveway is finished with natural granite stones cut into 4” x 4” and are placed piece by piece to achieve the natural elegant look to match the house.
You may also like: Isabela Convention Center, the ICON reaches completion ahead of its target turn over
Descriptions by J.O. Garcia Architectural Consultancy
Photos courtesy of Ed Simon
