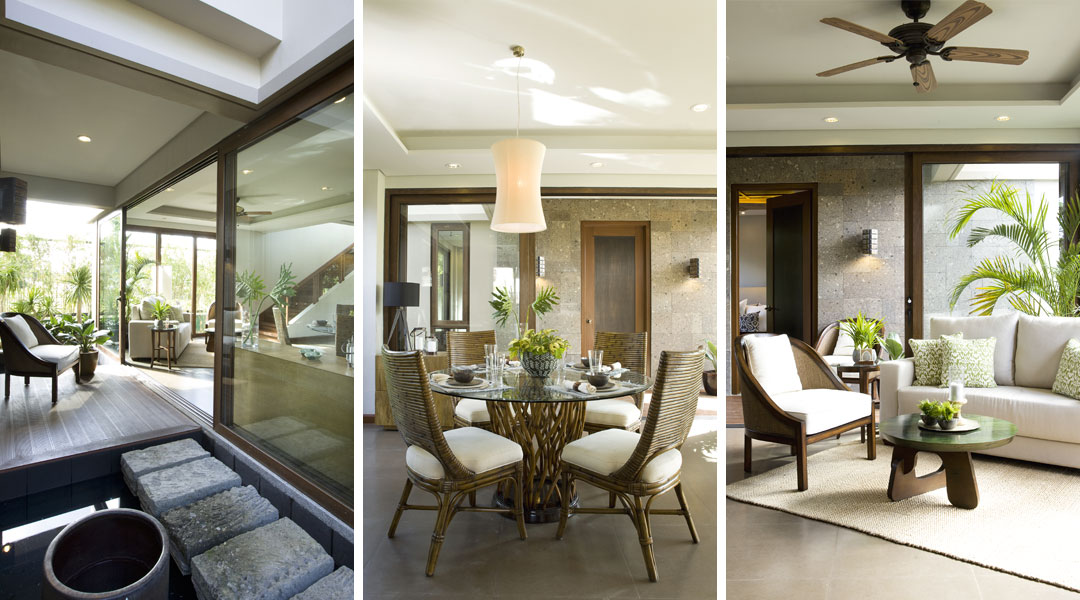Culture and climate dictate a country’s architecture, but for the house design to work, it has to address the ends of its dwellers. In the Philippines, nothing illustrates these two aspects better than the bahay kubo— the inspiration of this home. Siblings Dino, Angelo, and Bambi Mañosa founded Mañosa Properties Inc.. The firm’s design philosophy is anchored on father Bobby’s six-decade-long career. Bobby Mañosa was the brain behind the EDSA Shrine and the Coconut Palace.
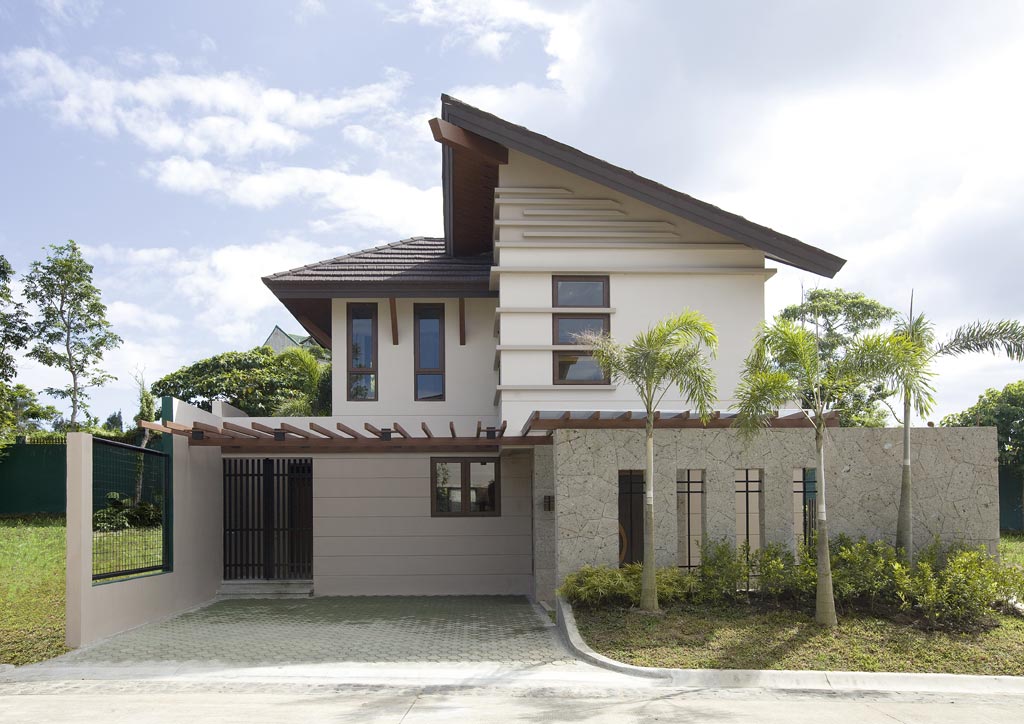
Mañosa Properties offers an artisan brand of real estate that captures the elements of the bahay kubo. Located in Tagaytay, the whole development property is a hideout from the city, making the property name apt: Tago.
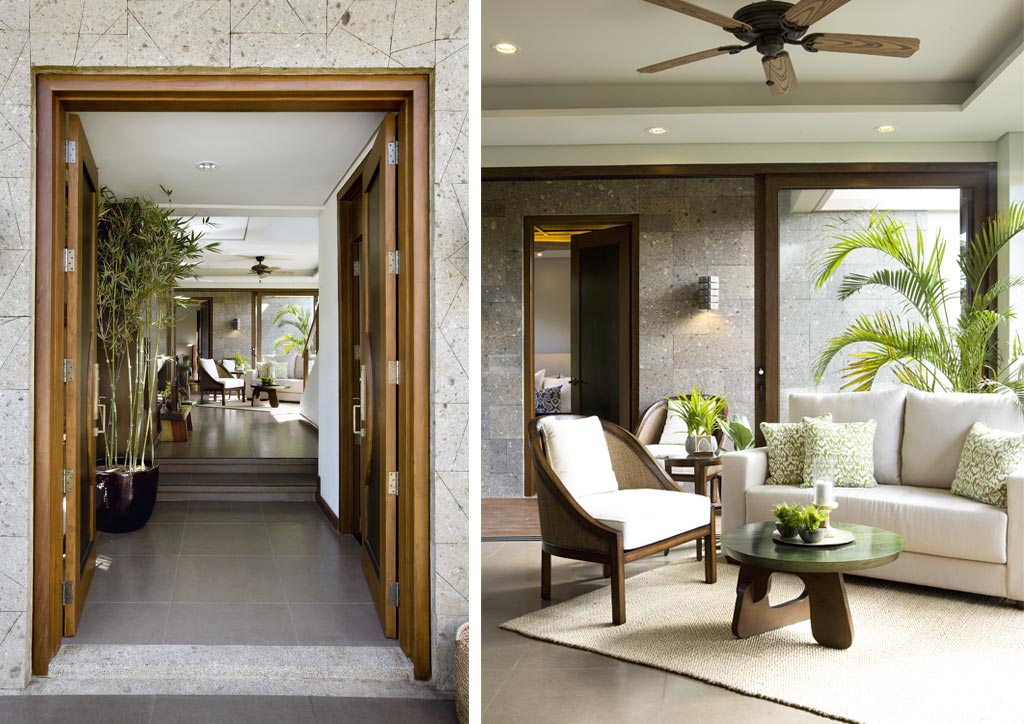
The use of natural materials is evident throughout the house, such as in the bamboo flooring and adobe stones found inside and outside. “Since the weather gets smoggy, we opted to minimize the use of wood,” says Dino Mañosa.
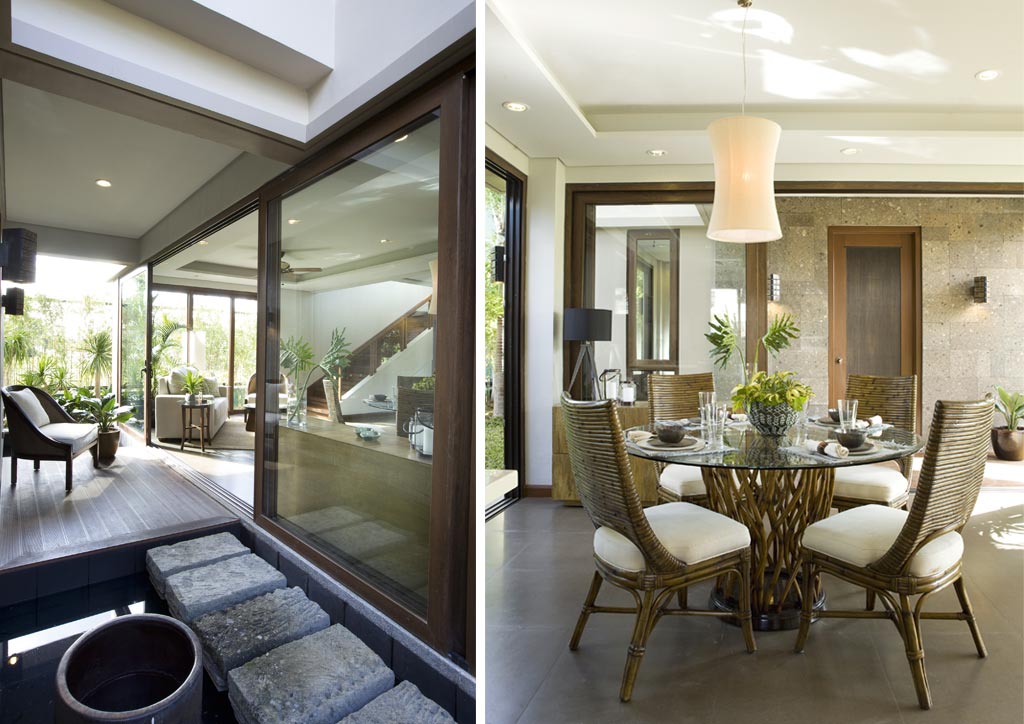
Incorporated in the house is an abundance of energy-efficient features, sustainable materials sourced locally, and plants. Glass windows and sliding doors let natural light in, illuminating all areas.
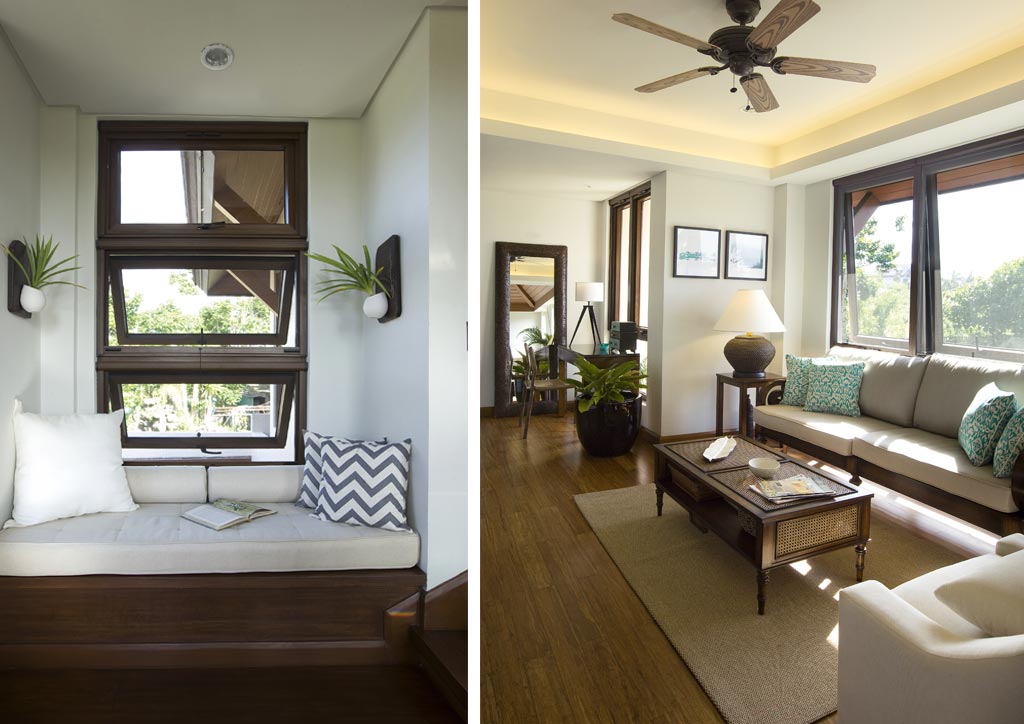
The staircase layout makes way for an intended niche for reading or lounging. The clever use of indigenous materials such as inlaid coconut, mat weaving, native stones, cultivated and farmed lumber, and wood lowers the home’s carbon footprint.
“The open spaces in this home make for a practical layout that can work with any furniture arrangement,” shares Dino.
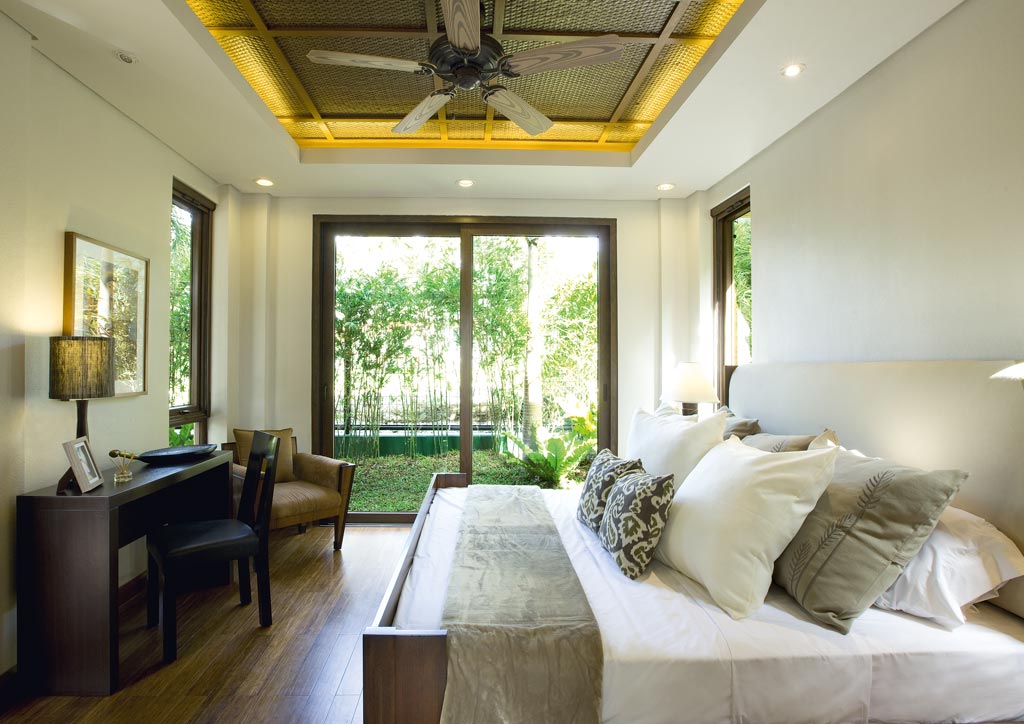
A carbonized strand woven bamboo accent ceiling, coupled with a traditional fan is installed in all bedrooms of the family area.
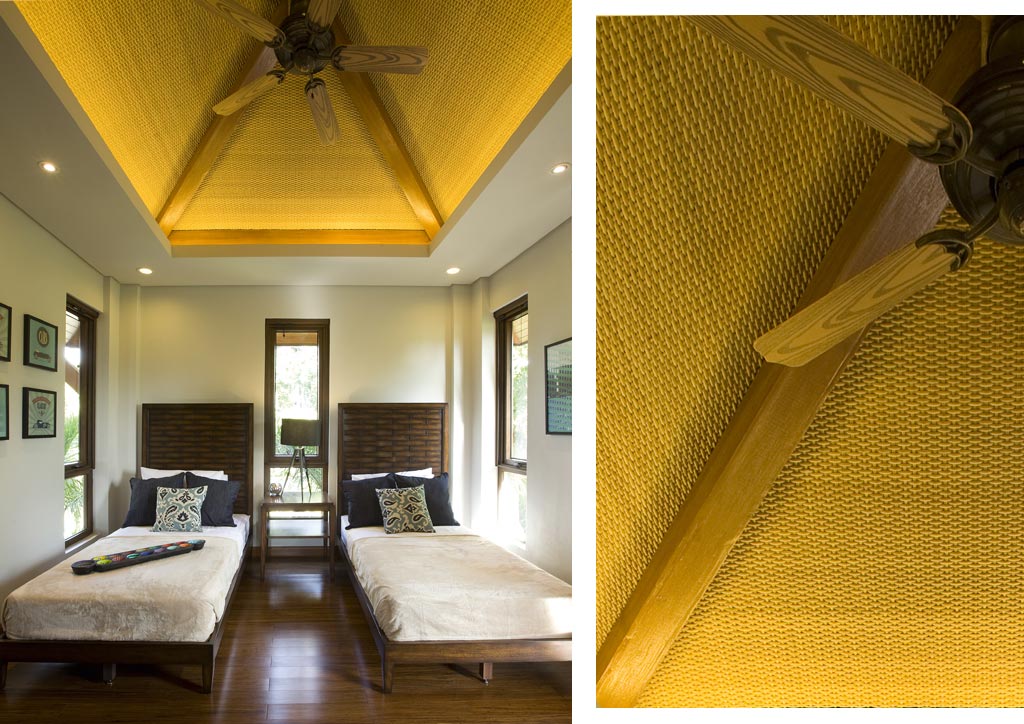
Tour Inside More Filipino Homes
This Filipino Vacation Home in Anilao is A Dreamy Escape From The City
This Contemporary Home in Pampanga Feels Like A Resort
A Breezy and Colorful Renovated Modern Filipino Home
