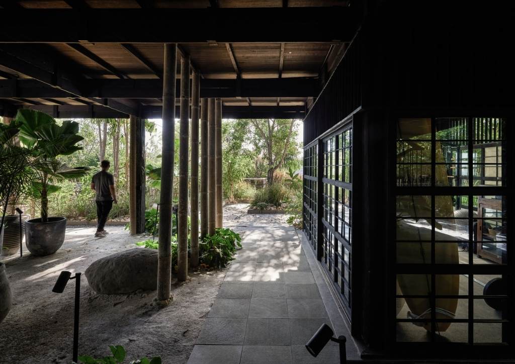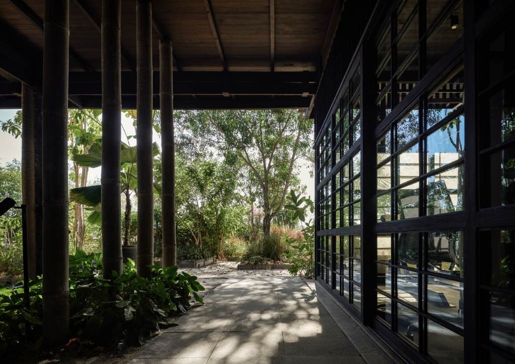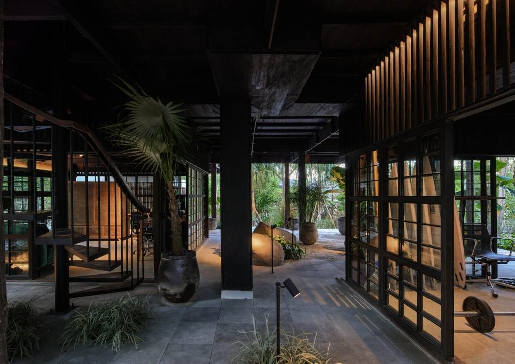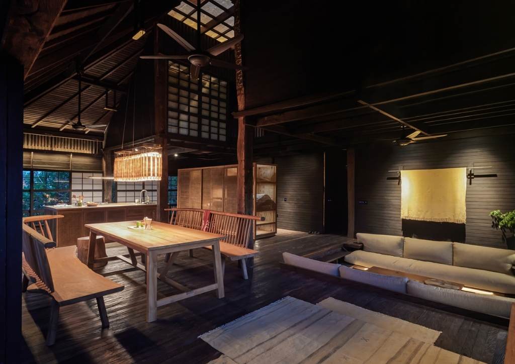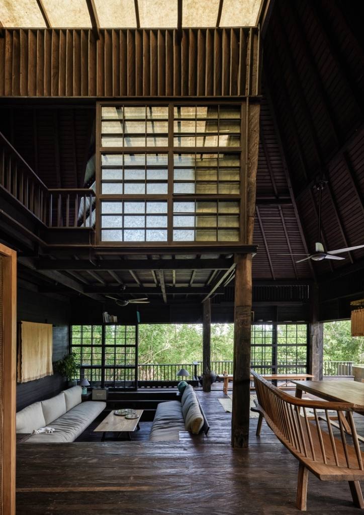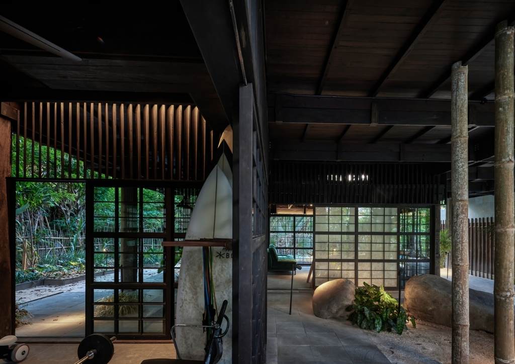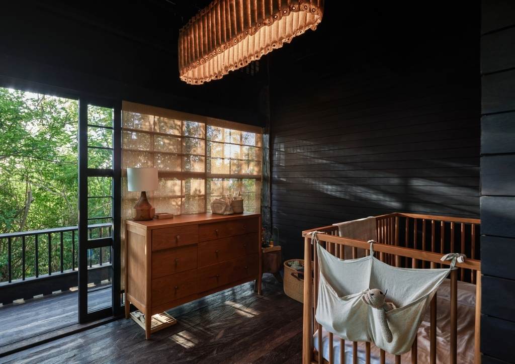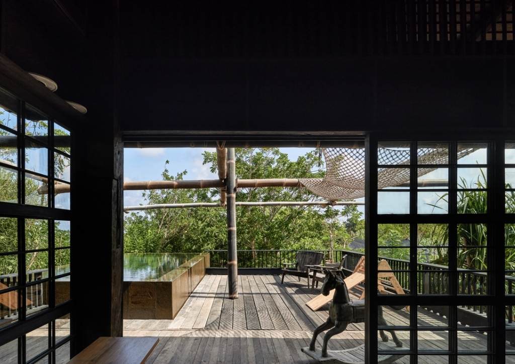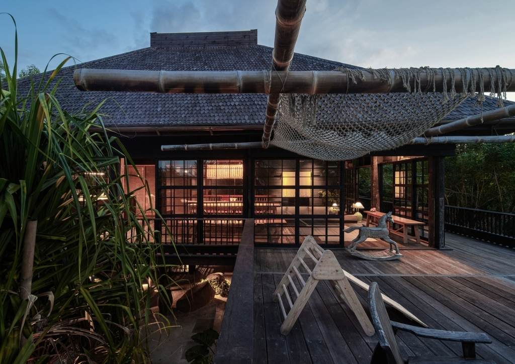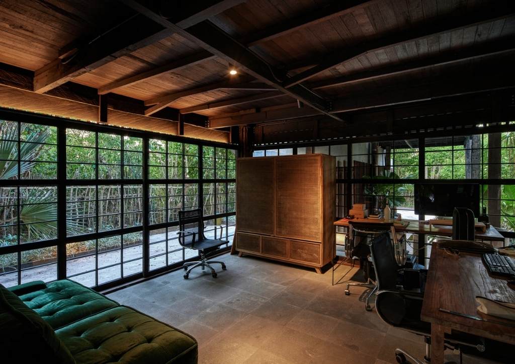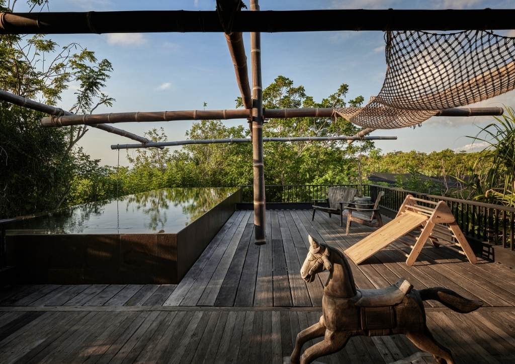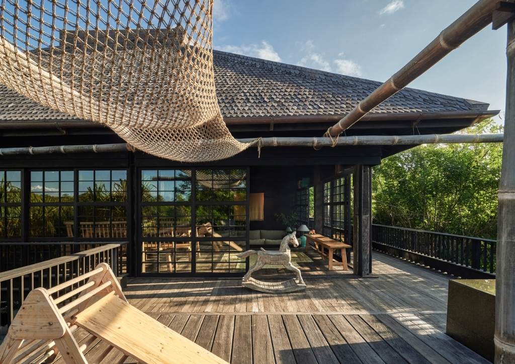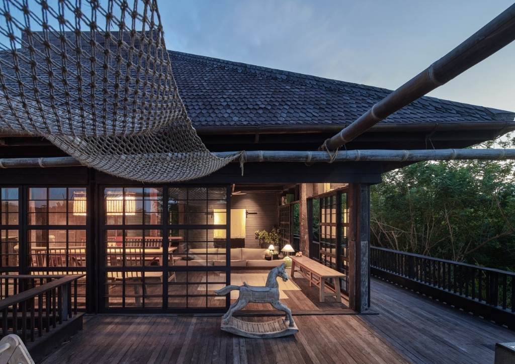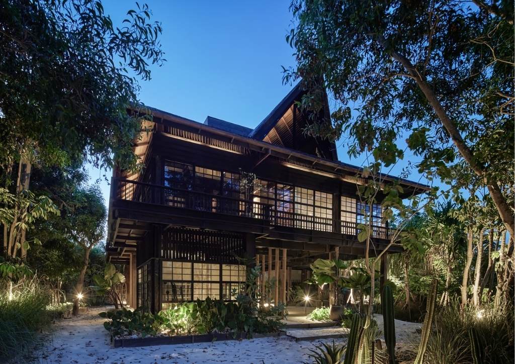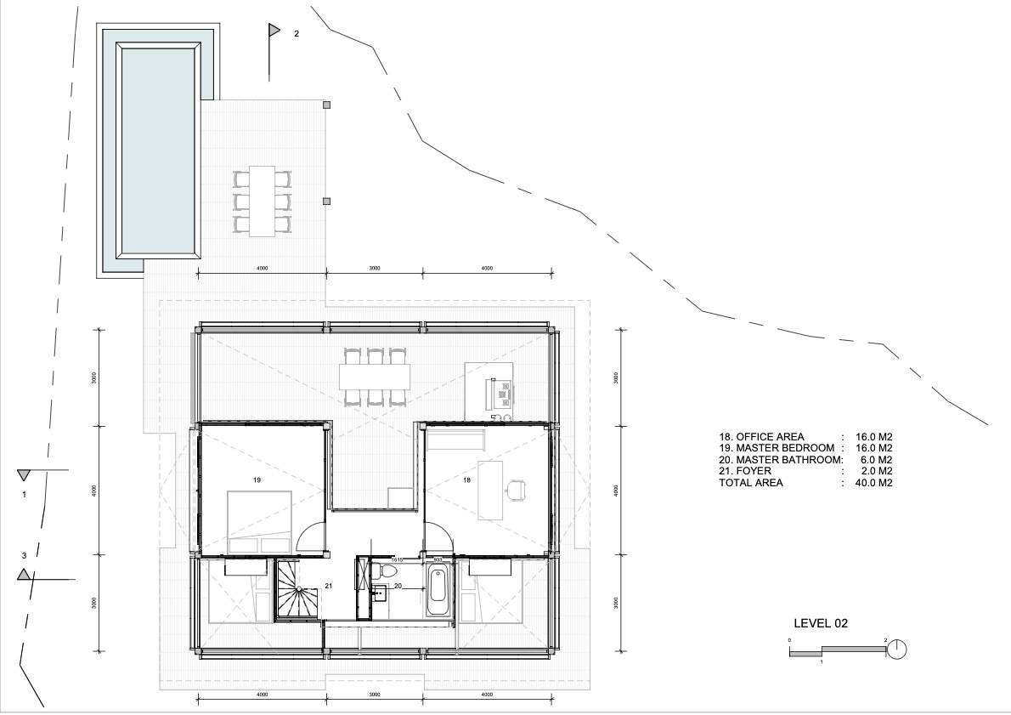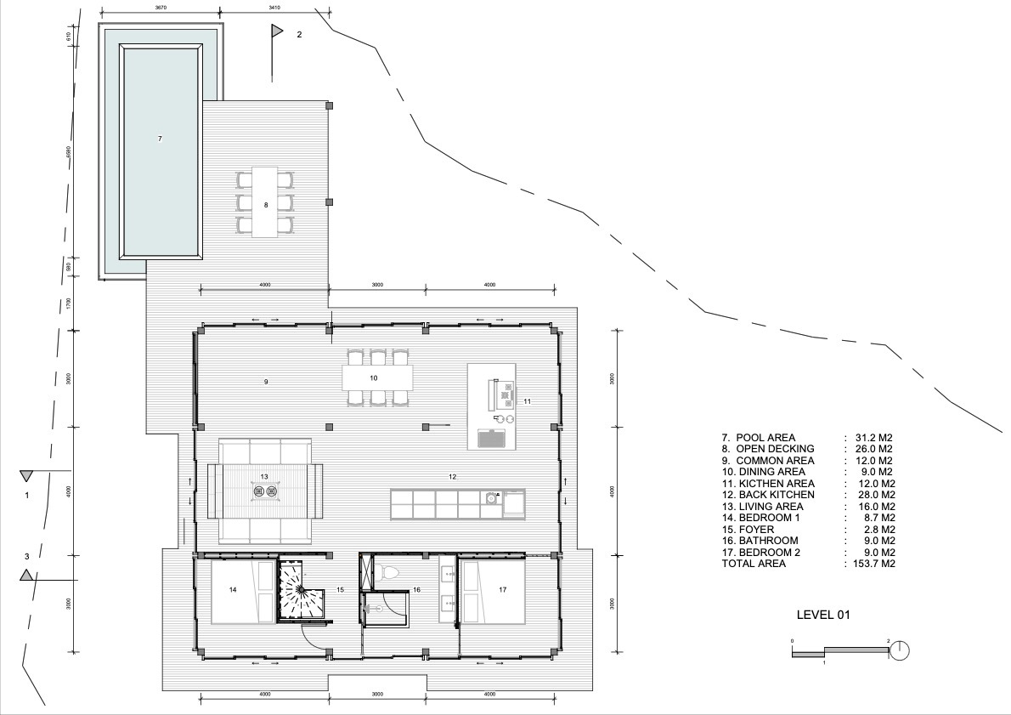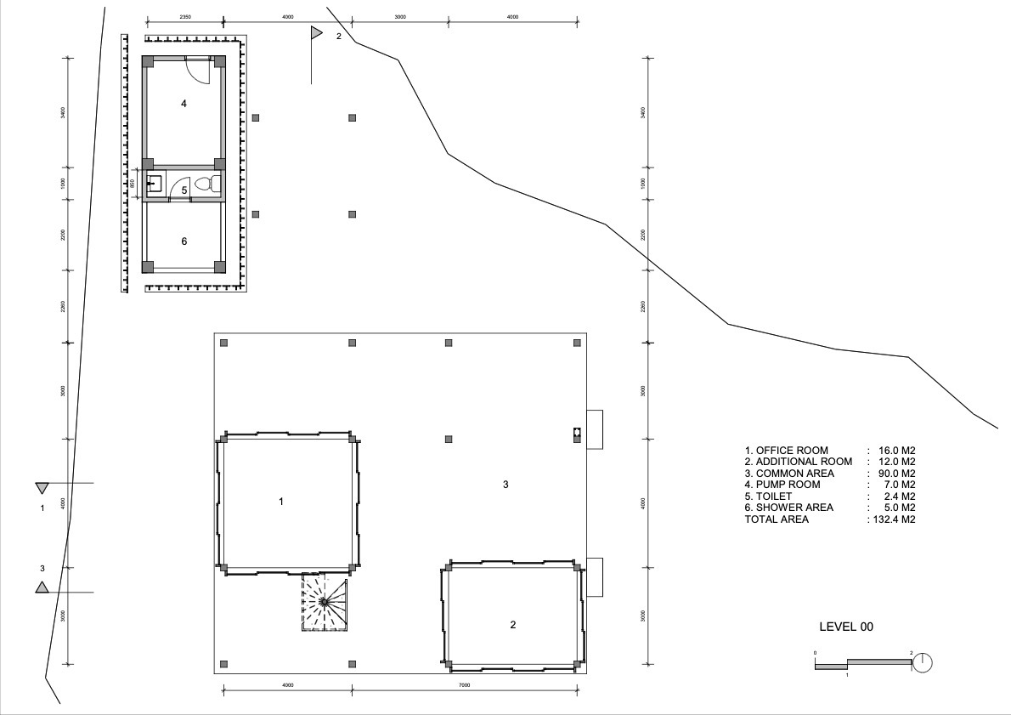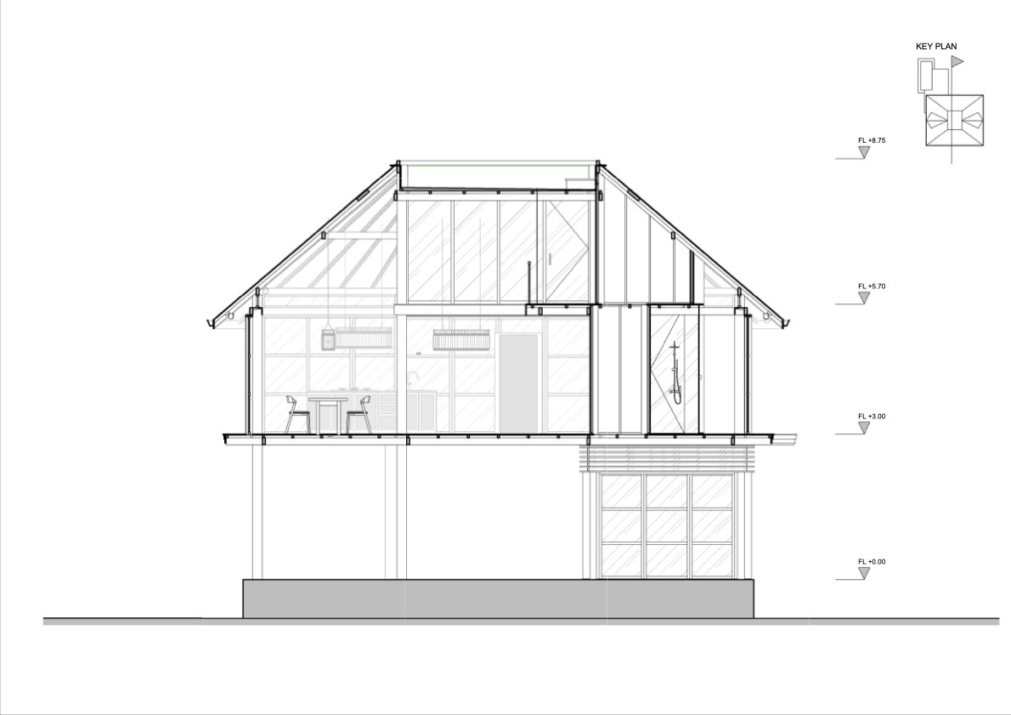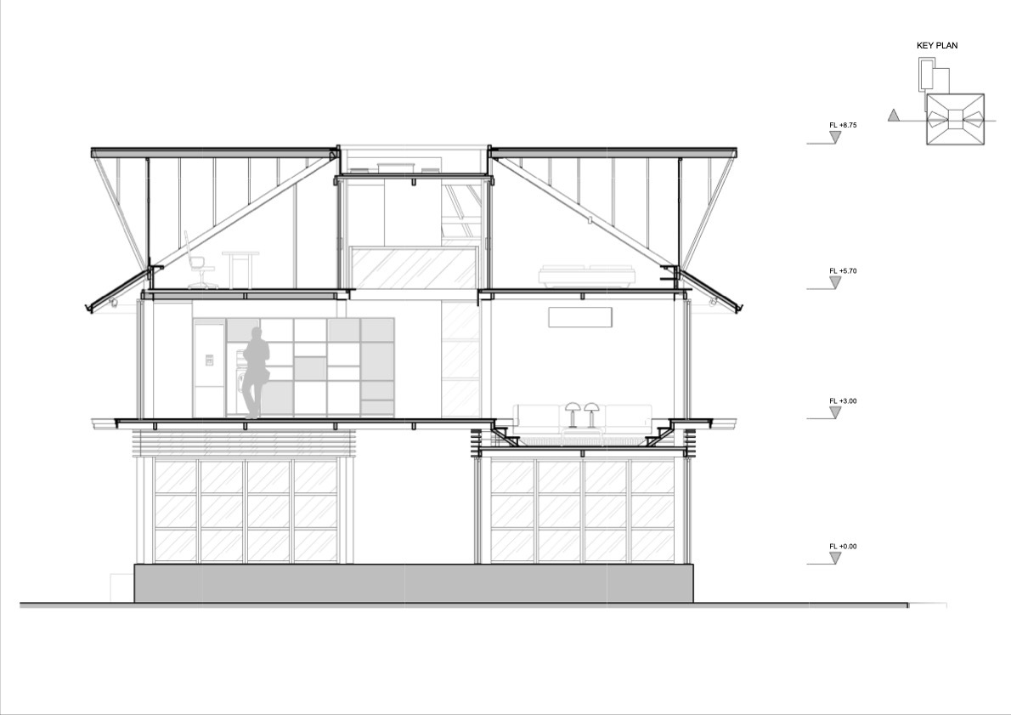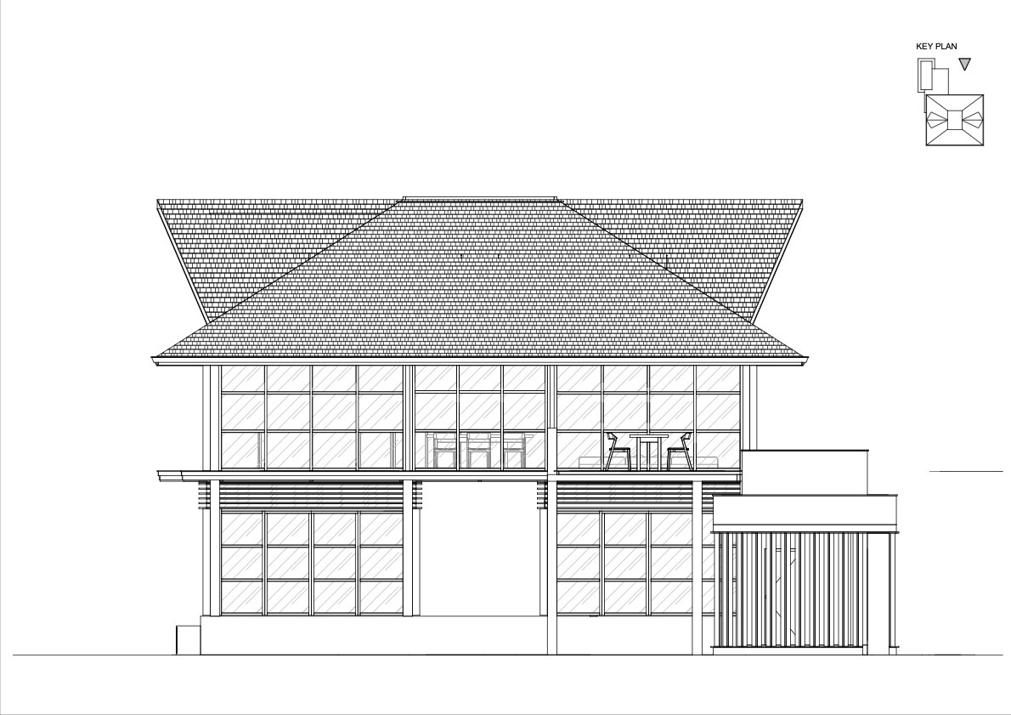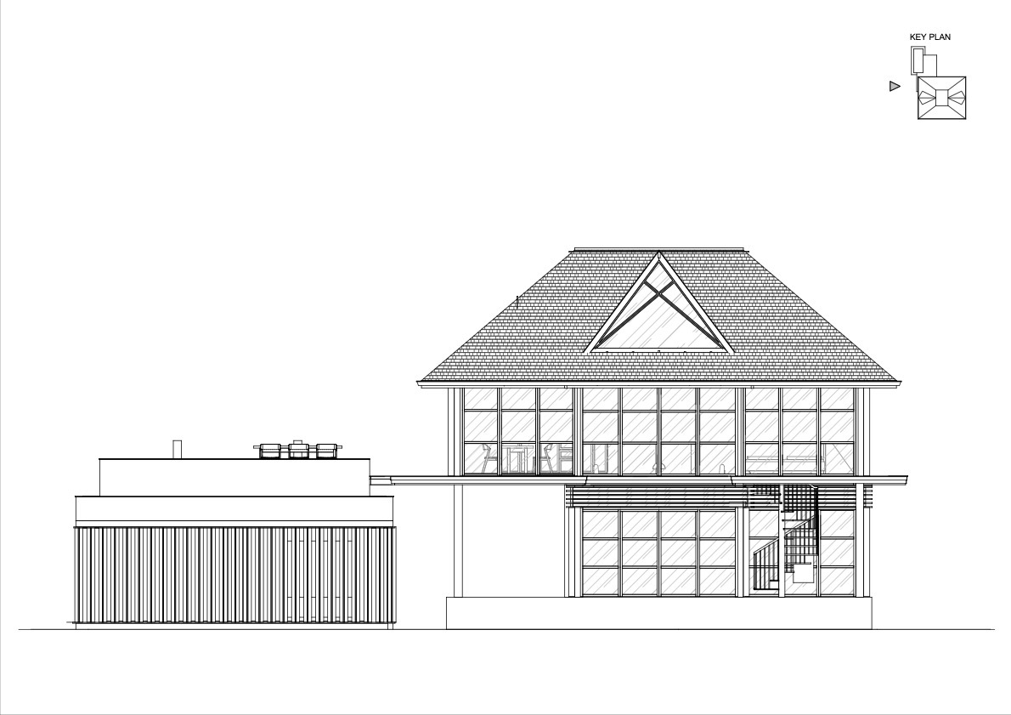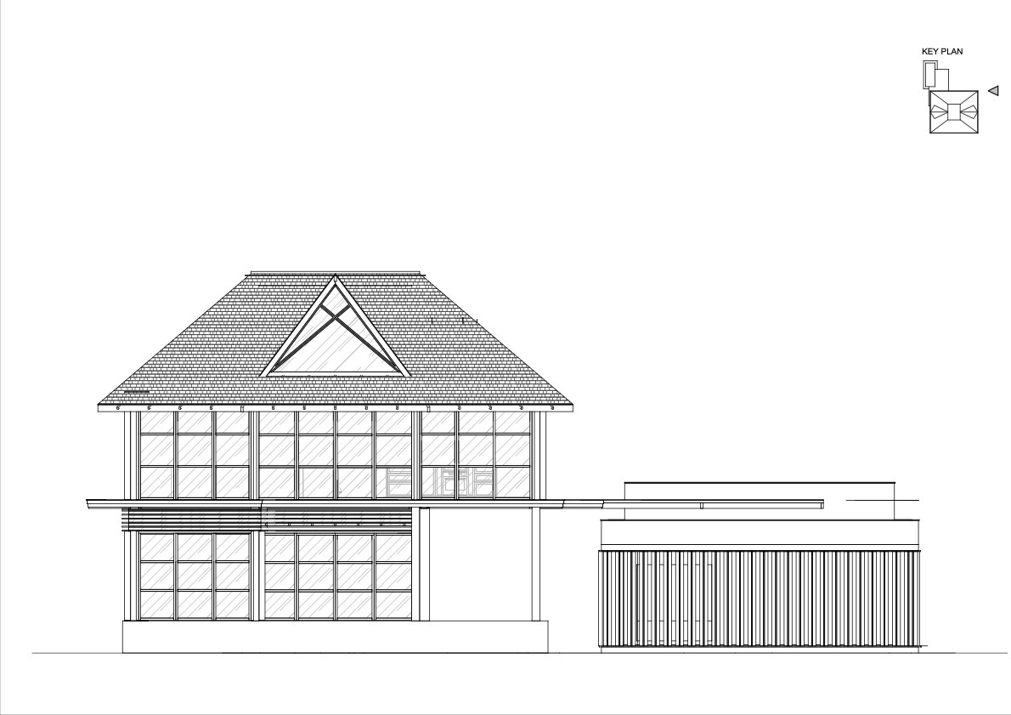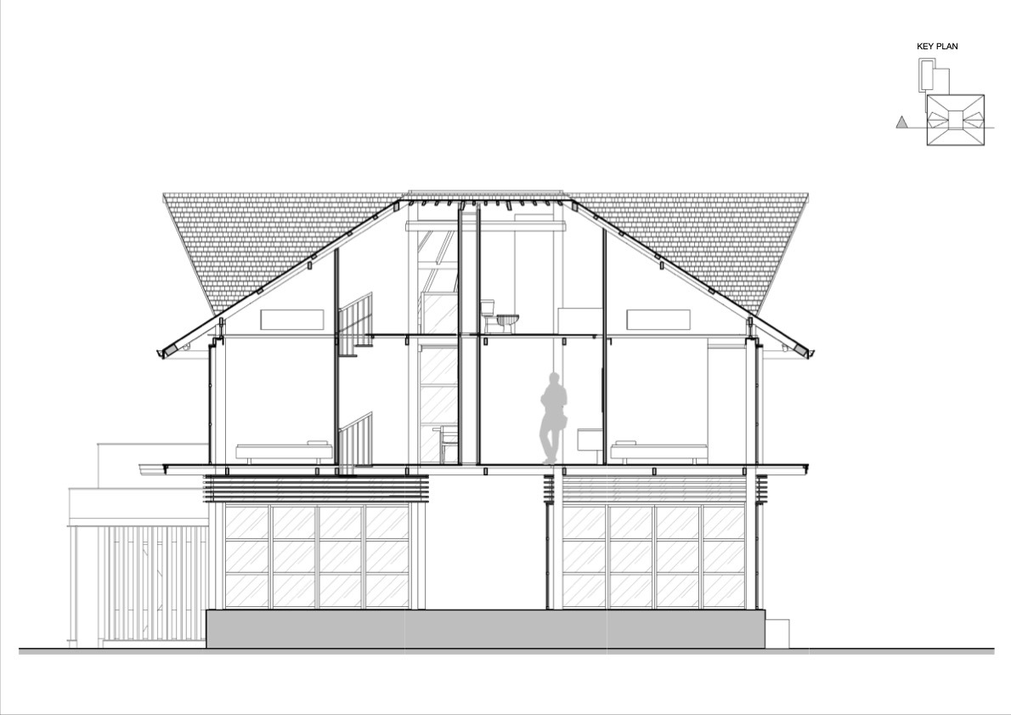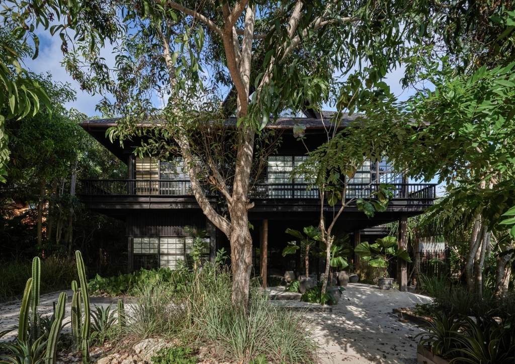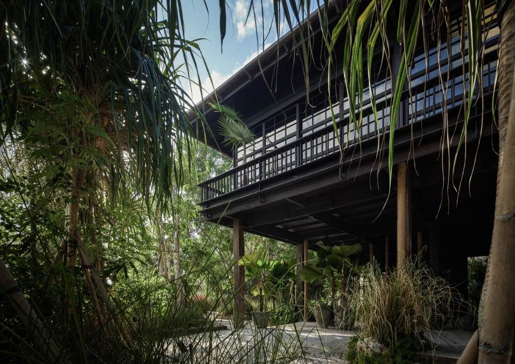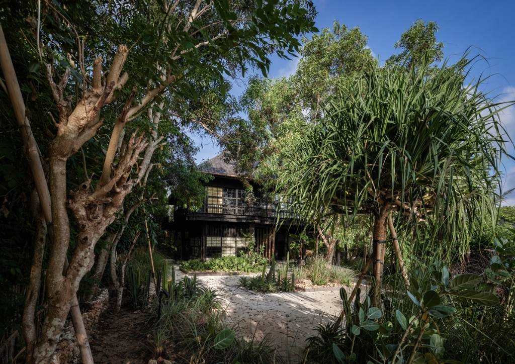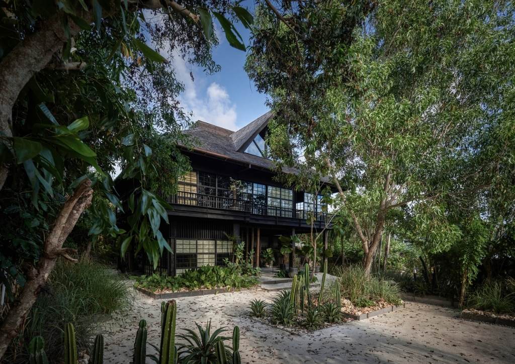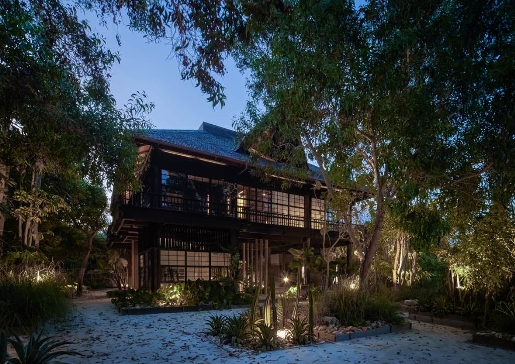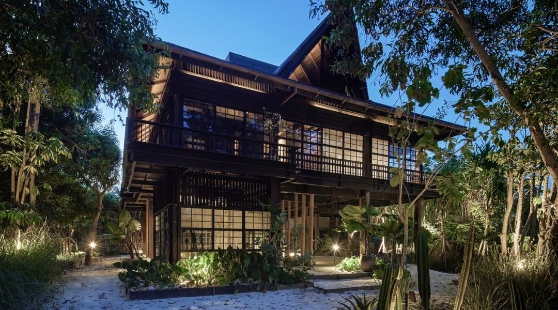
The Barn: An Idyllic Home Made of Ethically Sourced and Reclaimed Timber
With the global focus on sustainable architecture in full swing, it’s encouraging to see the growing number of outstanding examples in Southeast Asia. One such project is The Barn, a rustic wooden house in the scenic district of South Kuta in Bali, Indonesia. Designed by Munich-born and Bali-based architect Alexis Dornier, the timber residence reflects his penchant for an aesthetic that blends elements of tropical modernism and industrial architecture.
For the primary expression of sustainability, the building’s major components were all made using ethically sourced reclaimed timber (Kaltimber). This includes 16 bent columns arranged in a near-perfect square. Their heavily textured surfaces reflect their story as recycled materials from a road crossing over a swampland in Kalimantan, Borneo.
As a showcase of timber craftsmanship, Dornier’s design idea is to reuse the uneven recycled components as the functioning framework throughout the 3-level house. These include the stairs, walls, doors, sliding windows, and balconies. Evenly milled ironwood planks serve as the partition walls in the interior spaces. In contrast, the building’s transparent perimeter provides a striking balance between the interior and exterior views of the 356 sqm property.
The design also incorporated window partitions partly covered by paper crafted out of banana fiber, which was masterfully handmade in Bali by ex-pat Naruse Kiyoshi. Pendant lamps made of banana fiber paper serve as accents, minimal direct lighting, and objects of attention in the modestly-designed spaces.
Even the furniture added to the space had sustainability in mind, made of solid recycled teak wood and rattan mesh. Their lighter color scheme provides an eye-catching contrast to the dark gray theme of the surfaces throughout the building. The dark surfaces also emphasize the central skylight sitting above the central area. The mezzanine floor next to the skylight houses the Master’s bedroom, the upper bathroom, and a walk-in closet.
You may also like: Sustainably Strong: Ybyrá Corporate Tower Is a Timber Skyscraper
The living room features a sunken conversation pit. This seating area serves as one of the decentralized highlights at the heart of the building. The main deck, which conects to the living room, leads to the elevated swimming pool. It provides a beautiful cliffside view of the south Indian Ocean. The pool area is embellished with locally-sourced granite with a faint greenish tint. Apart from being a homage to the Japanese onsen, it blends beautifully with the lush greenery of south Bali.
Finally, the surrounding garden is integrated into the building’s boxy plan. It is complete with recycled elements such as flower and plant beds made of eroded ironwood boards. It extends on all corners of the building, serving as a backdrop of the office, gym, and spa on the ground level. Buggy paths also connect The Barn to the facilities of the nearby Uluwatu Surf Villas, suggesting its possible purpose as an extension of the resort or a mixed-use space.
Photography by KIE
