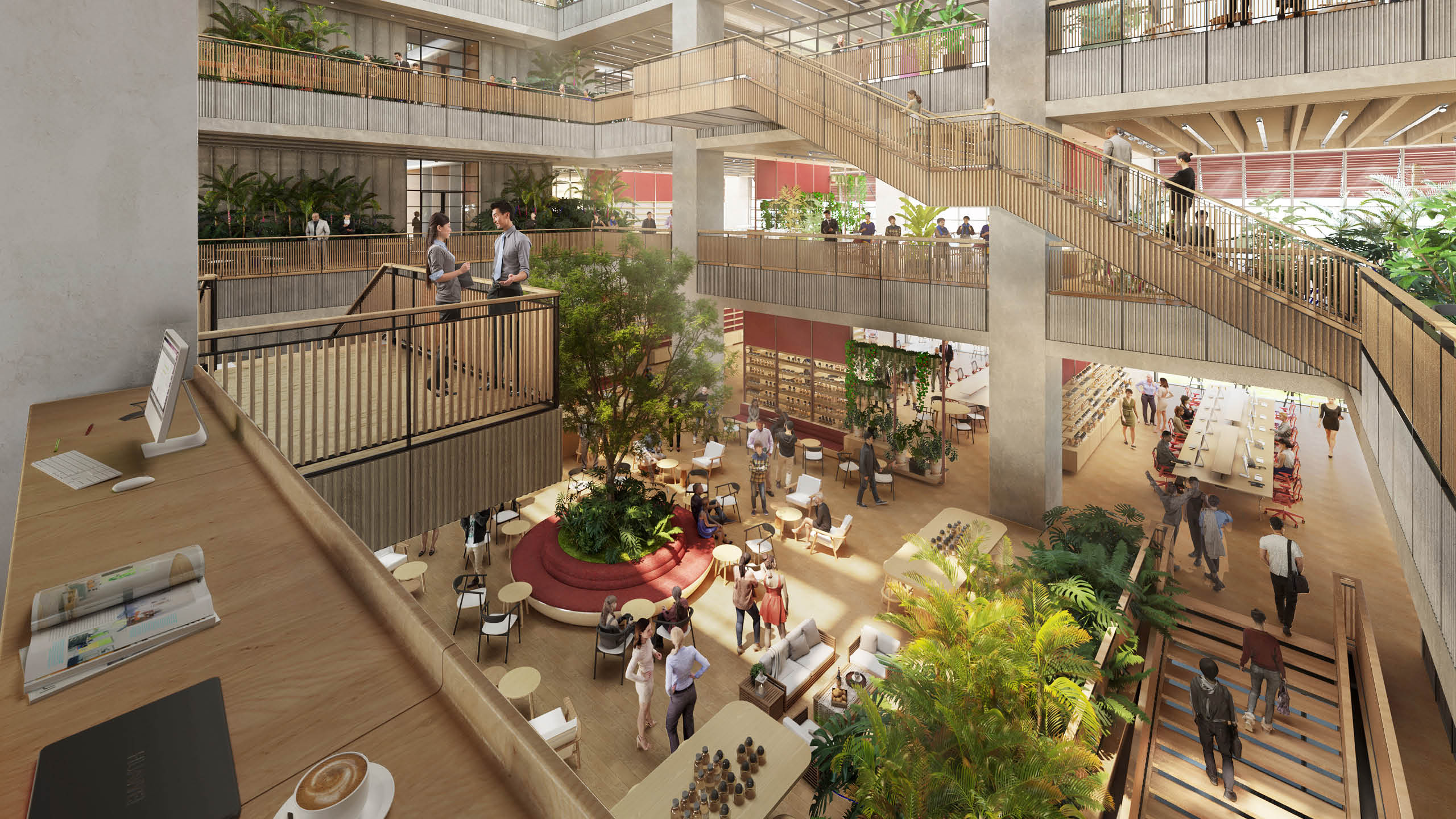
The BENCH HQ by Fosters + Partners is Breaking Ground in BGC
The need for connection and sustainability is a combination that should be the pillars of creating new spaces or buildings for the community. For BENCH PH, these are the leading concepts that tie their new HQ in Manila together. Reported to be a 24-storey office building for one of the Philippines’ leading clothing and lifestyle brands, the proposed BENCH Headquarters combines new offices, state-of-the-art design studios, and event spaces all under one roof.
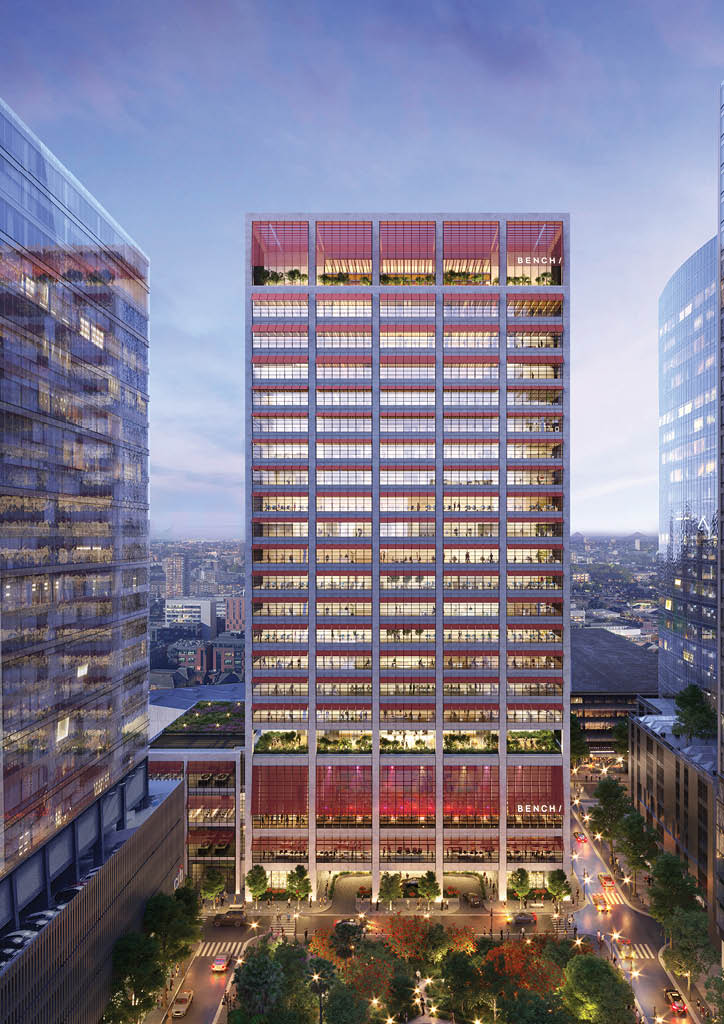
BENCH Headquarters is a 24-storey office building for the Philippine’s leading clothing and lifestyle brand. The project brings new offices, state-of-the-art design studios and event spaces together under one roof, creating a permanent home for the company in the city’s vibrant business district.
For this project, Suyen Corporation tapped British international architecture firm, Foster + Partners to provide fully integrated design services including architecture and interior design, structural design, environmental and sustainable design, and lighting services.
According to Luke Fox, Foster + Partners’ Head of Studio, the building’s massing responds to the site’s location, at the end of a prominent east-west axis in Bonifacio Global City. The side core arrangement opens up the ground floor of the building, creating a visual link to the new green space placed directly in front of it.
“We are delighted to see BENCH HQ breaking ground in Manila. Foster + Partners’ Head of Studio, Luke Fox says, “The new building is tailor-made for the company and driven by their desire to create an interconnected, flexible workspace. It is designed for its location with passive design strategies and optimized solutions, aided by our in-house tools for reduced embodied and operational carbon.”
As an office envisioned by Suyen Corporation to be a highly collaborative working environment, the building has daylit lift lobbies and cores placed laterally in order to produce the generous and flexible office floors placed above the generously spaced ground-floor atrium. This atrium (which can function as an event space for large-scale fashion shows) also provides direct access to the offices.
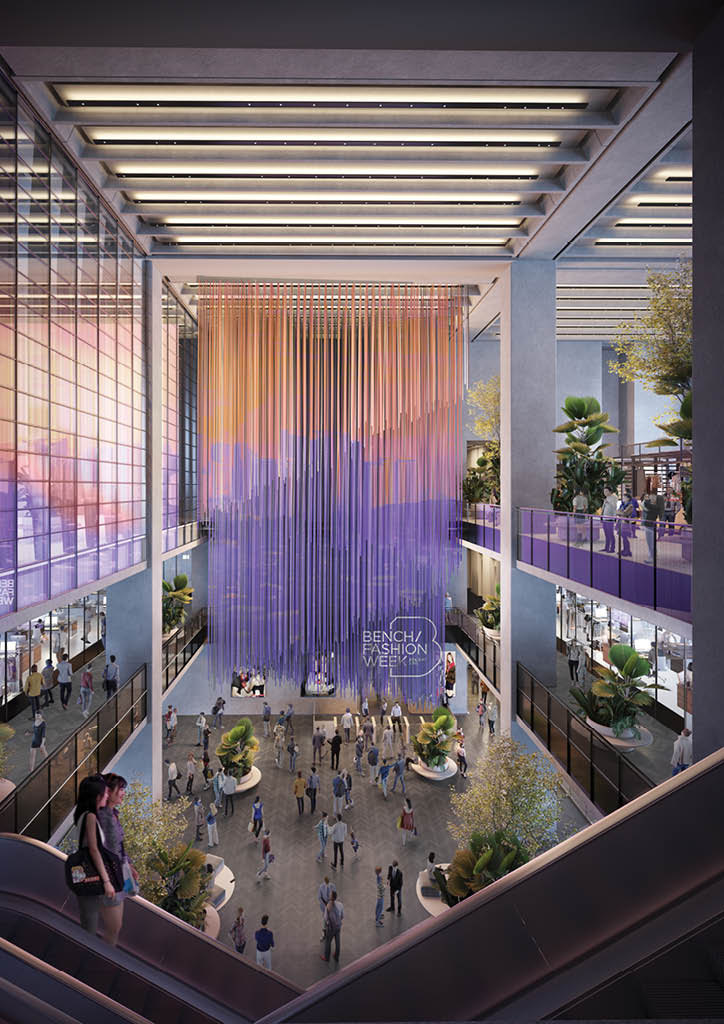
A generous ground-floor atrium provides direct access to the offices and an event space which can accommodate large-scale fashion shows.
At the top of the building is another four-story atrium that provides the studies with filtered, natural daylight that could enhance and motivate the company’s collaborative spirit. Through lightweight, long-span precast elements that result in column-free spans of more than 15 meters, a sense of openness bathes the interiors and helps achieve an airy, open-plan space with carefully integrated services. In these top four floors are the workspaces arranged around the atrium that bathes in carefully filtered daylight that spills from above.
Related read: Foster + Partners Has Just Designed the Ultimate Sustainable Getaway in Saudi Arabia
The interior design responds to the needs of a creative workplace and incorporates a refined collection of materials such as exposed concrete columns, and precast concrete soffits that are paired with a terrazzo floor with recycled stone aggregates. Foster + Partners’ Industrial Design team also designed a highly flexible furniture system that adapts to the company’s changing requirements. The option to add planters to the floor-to-ceiling system was also included to allow for the natural flow of greenery throughout workspaces and to function as a break to the open-plan spaces in order to create a more intimate working environment.
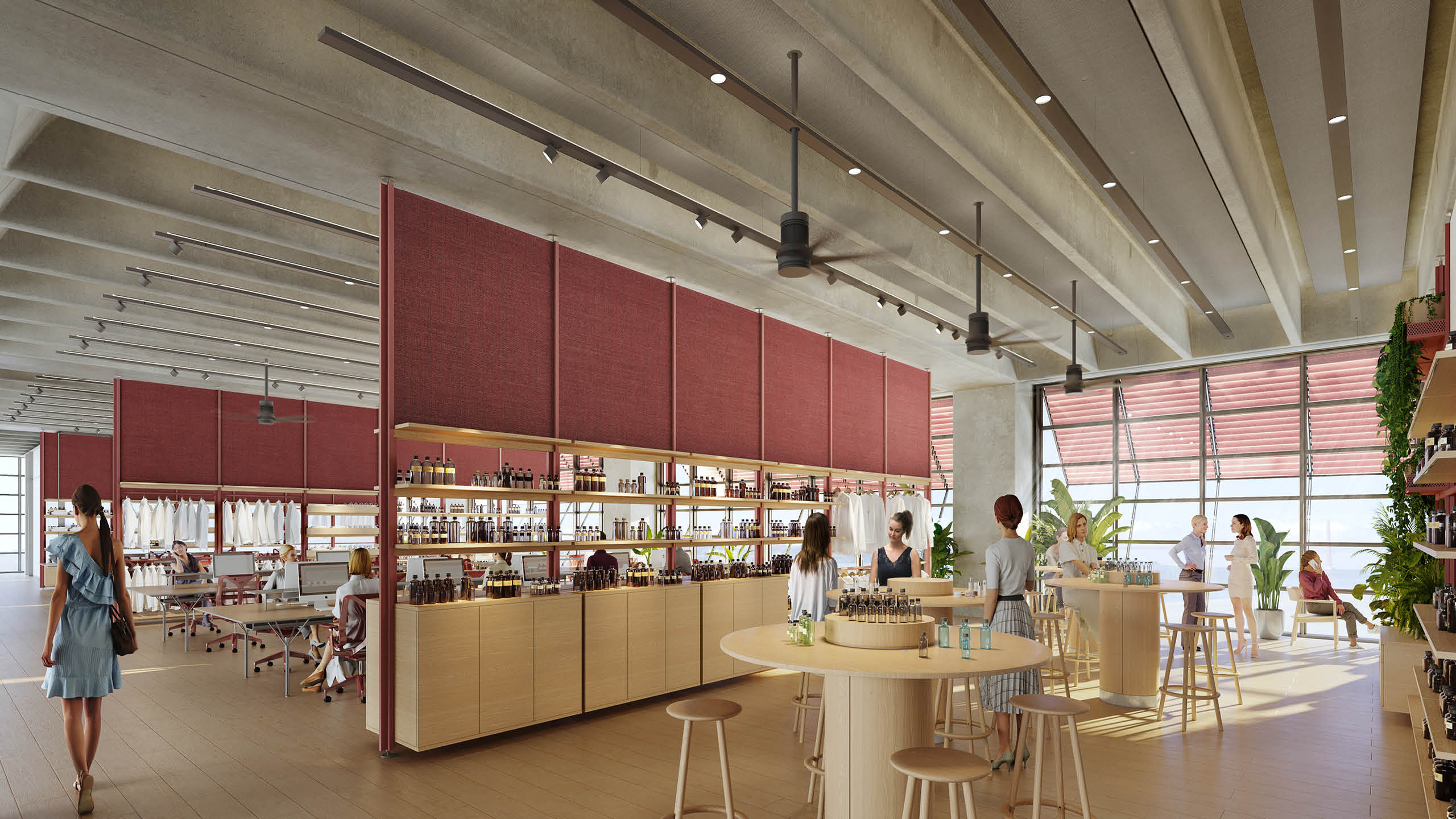
The interior design responds to the demands of the creative workplace and incorporates a refined palette of materials.
The rooftop meanwhile is an accessible, green amenity space that provides employees and visitors with beautiful views of the surrounding city. Aside from being a great place for break times, the rooftop was primarily designed to host smaller events or team gatherings and explores urban farming ideas. It’s also shaded by an array of photovoltaic elements that generate more than 10% of the building’s total energy demand on site.
Related read: South Beach Complex by Foster + Partners is fluid, curvaceous, and organic
As an eco-friendly, sustainable building designed to minimize the structure’s embodied carbon and last against the country’s high-level seismic activities, the building’s structure was carefully optimized to minimize weight and achieve a high degree of balance and symmetry. Carbon calculators were also built to track all materials and measure the carbon emissions they would produce. Every element from the concrete used for pre-cast panels, to the building’s different cladding components, were analyzed and carefully selected to ensure an information-rich carbon profile for the building.
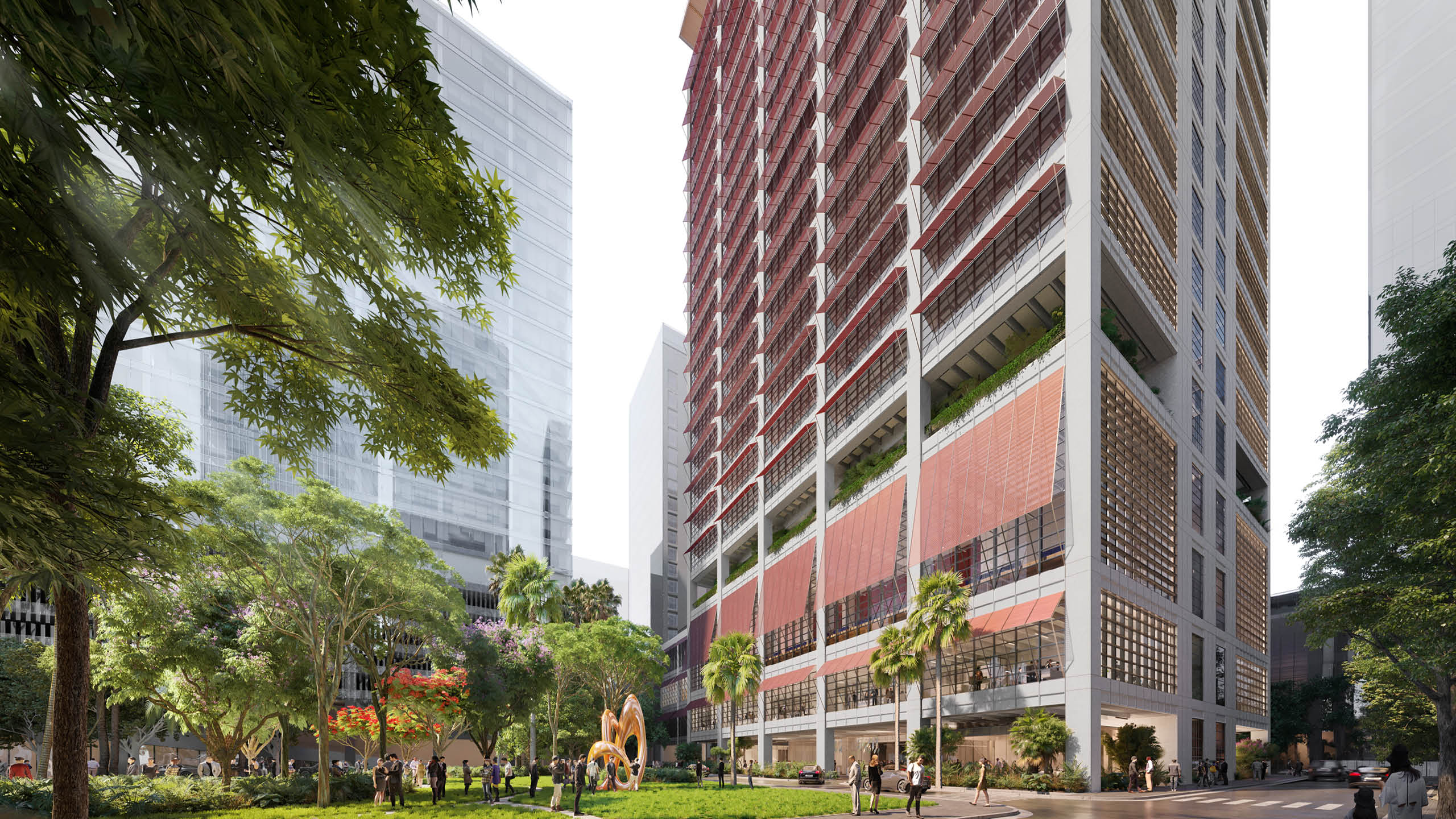
The side core arrangement opens up the ground floor of the building, creating a visual link to the new green space that is directly in front of it.
Foster + Partners’ Senior Partner, Roland Schnizer also notes that their mutually enriching working relationship with Suyen Corporation allowed them to design an airy loft-like workspace that responds exactly to the company’s needs. “Using bespoke tools, such as carbon calculators, every element of the building is evaluated and optimized. “ he says, “Our sustainable approach has resulted in a design that reduces operational energy demand by more than 40 percent.”
The building is targeting Green Mark Super Low Energy and LEED Platinum ratings.
To allow enough light into the floorplate while cutting out glare and reducing cooling loads, Foster + Partners’ Environmental Engineering team incorporated an innovative awning system with deep overhangs on the east and west facades to protect the building from the highest levels of solar exposure.
The project has already broken ground in Manila and will serve as BENCH’s permanent home located near the intersection of vibrant Bonifacio Global City’s main east-west route.
Photos courtesy of Fosters + Partners


