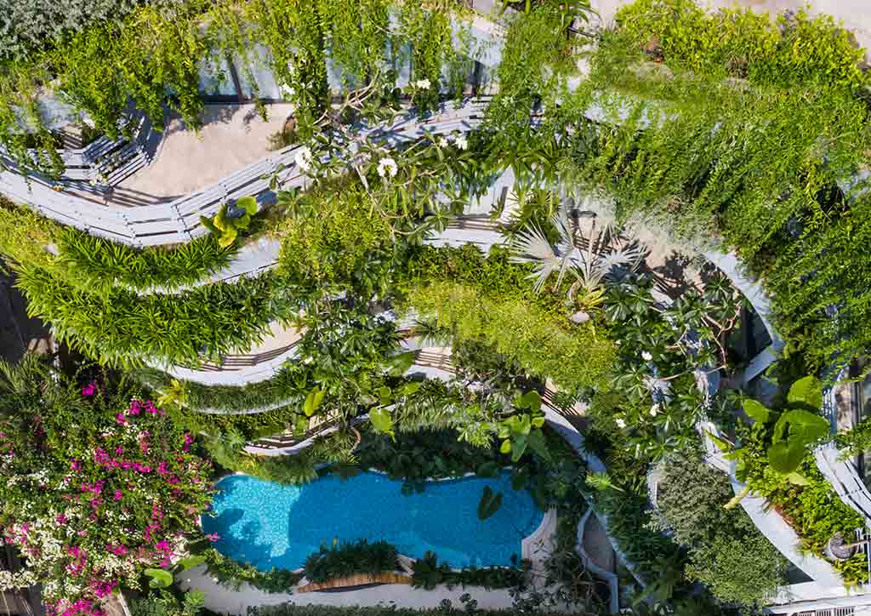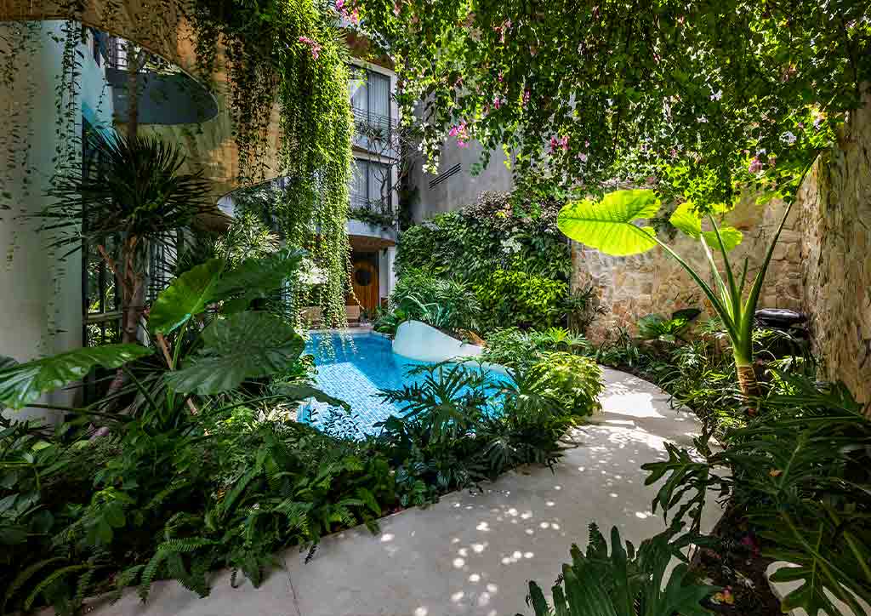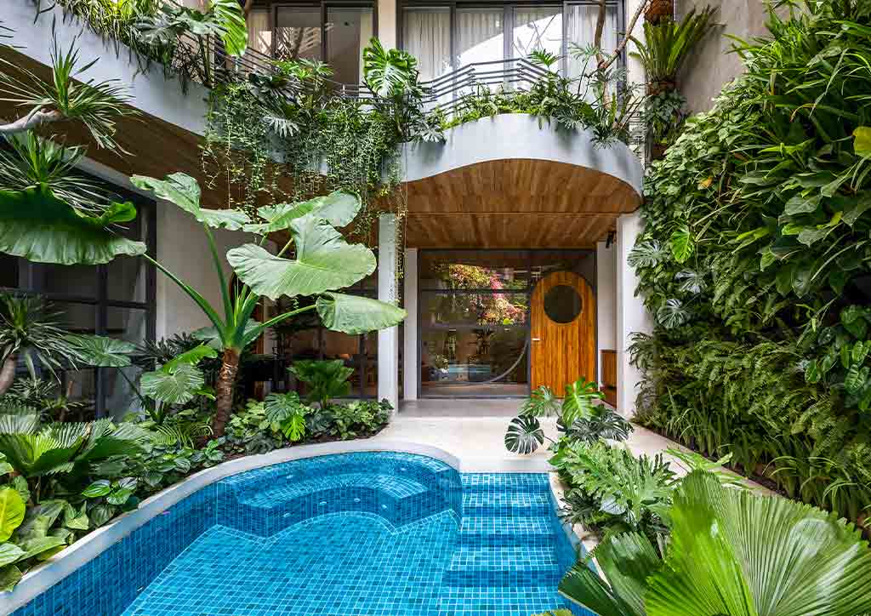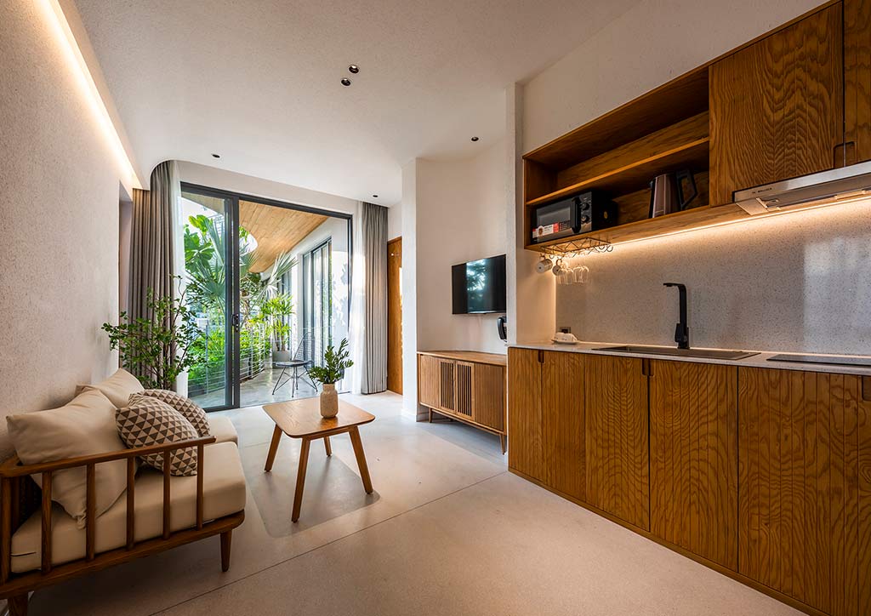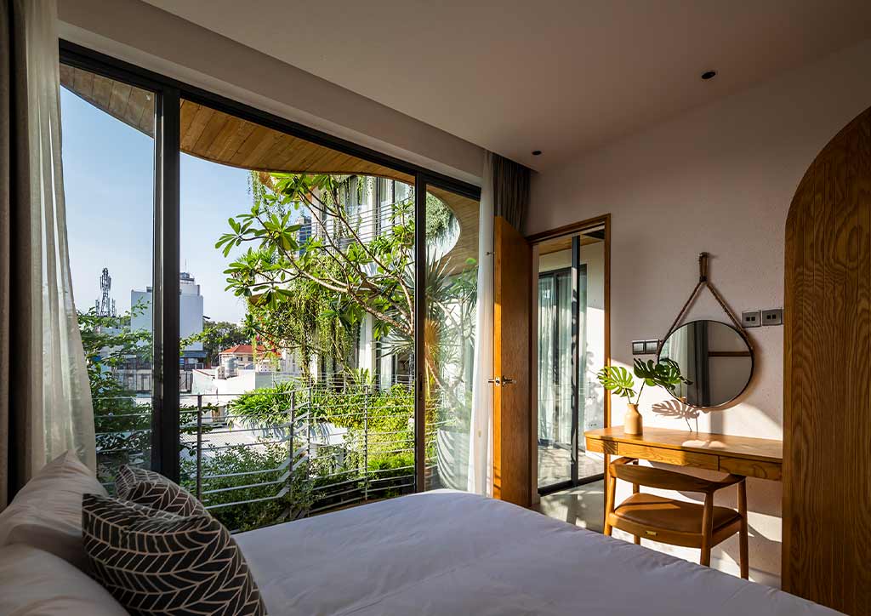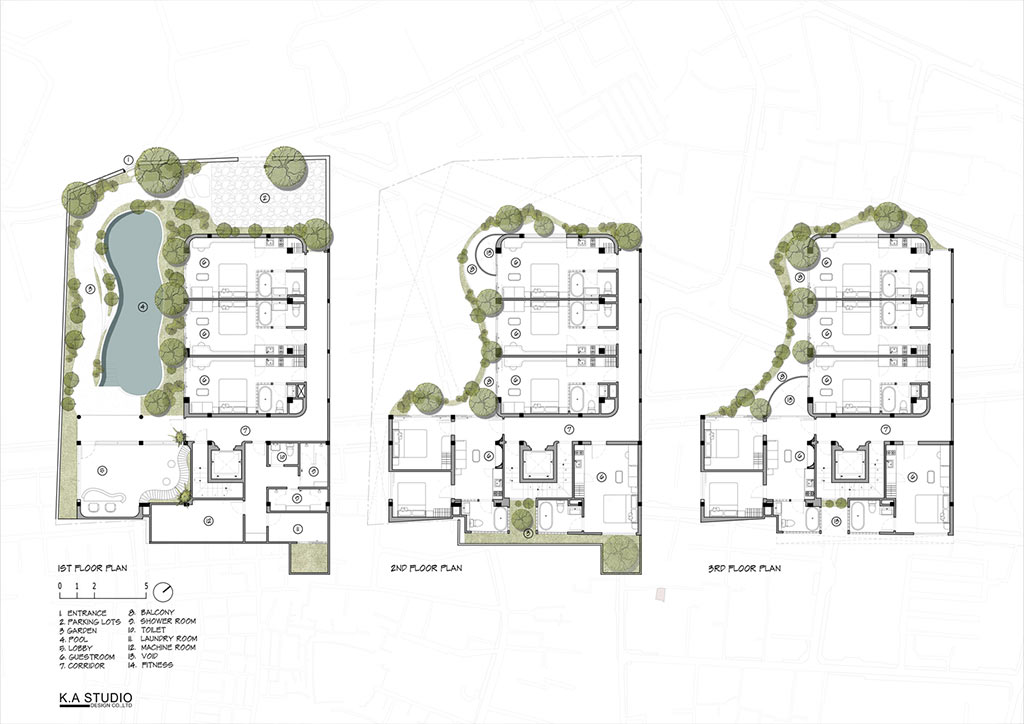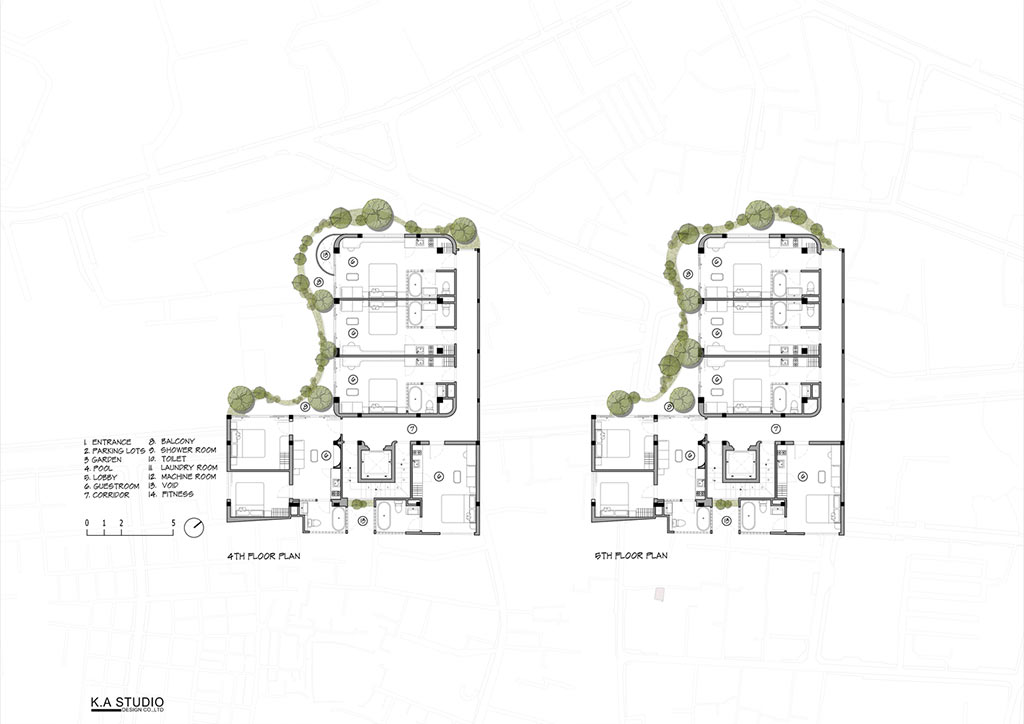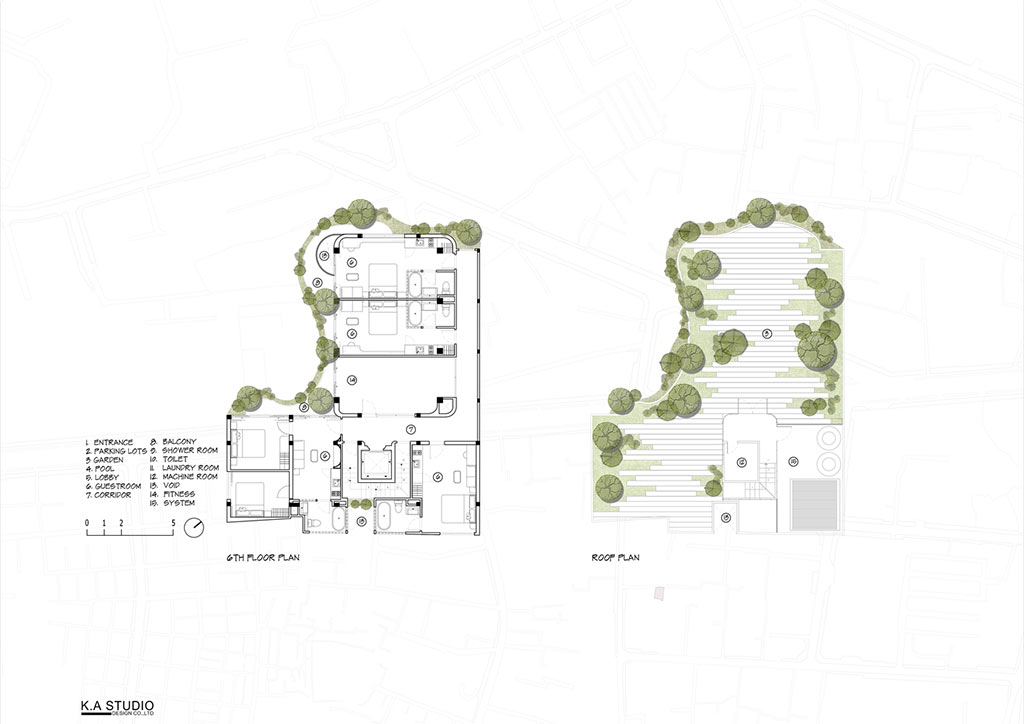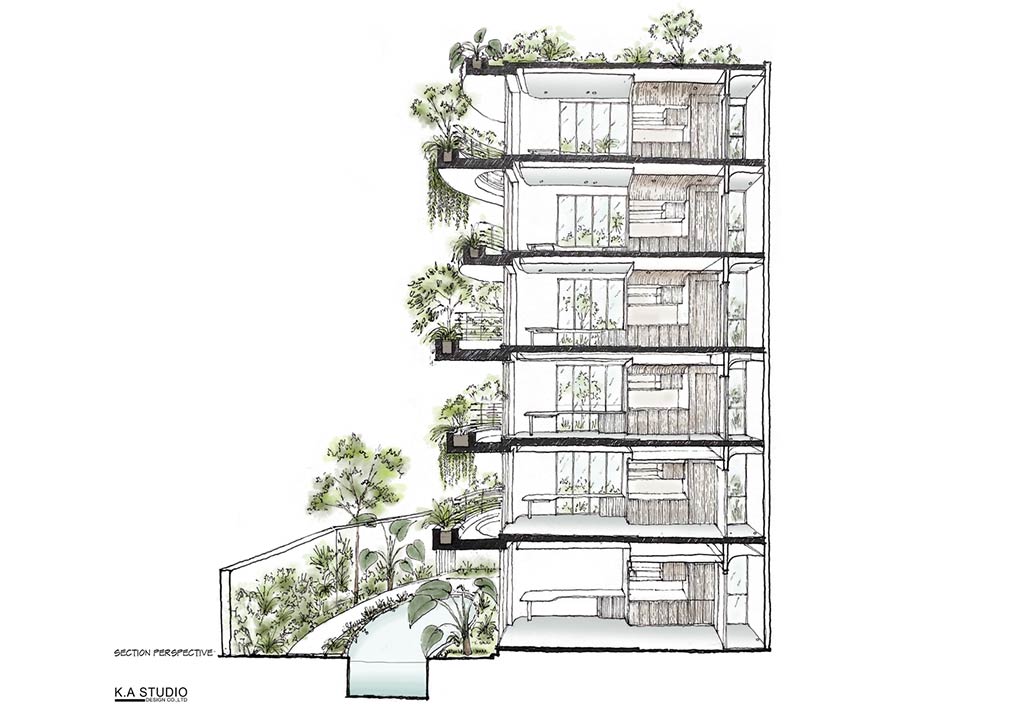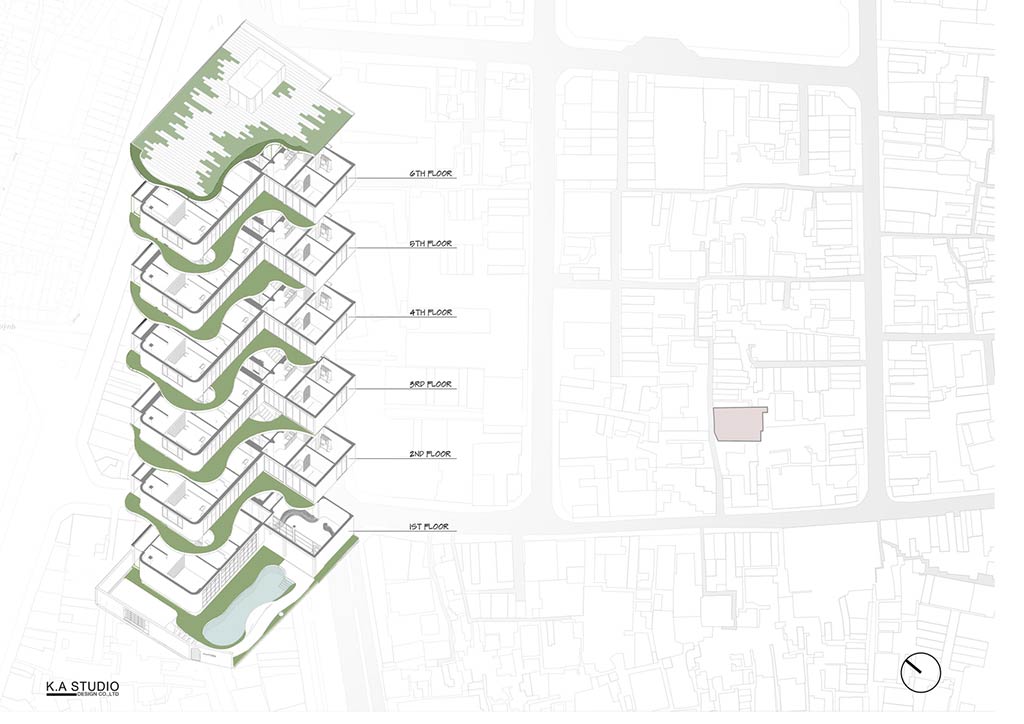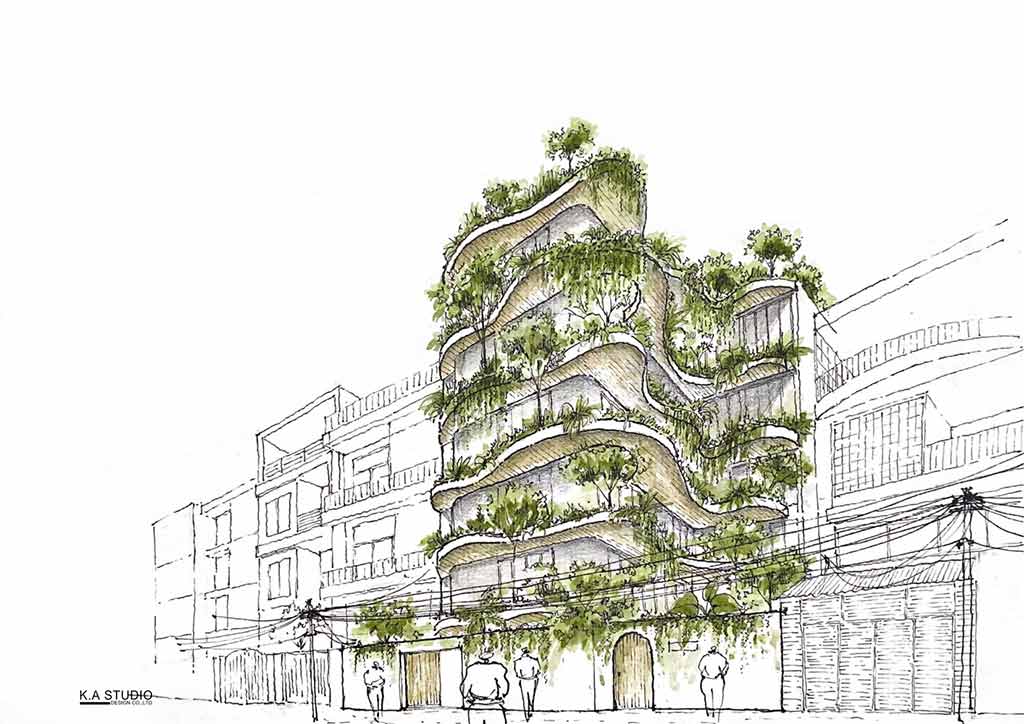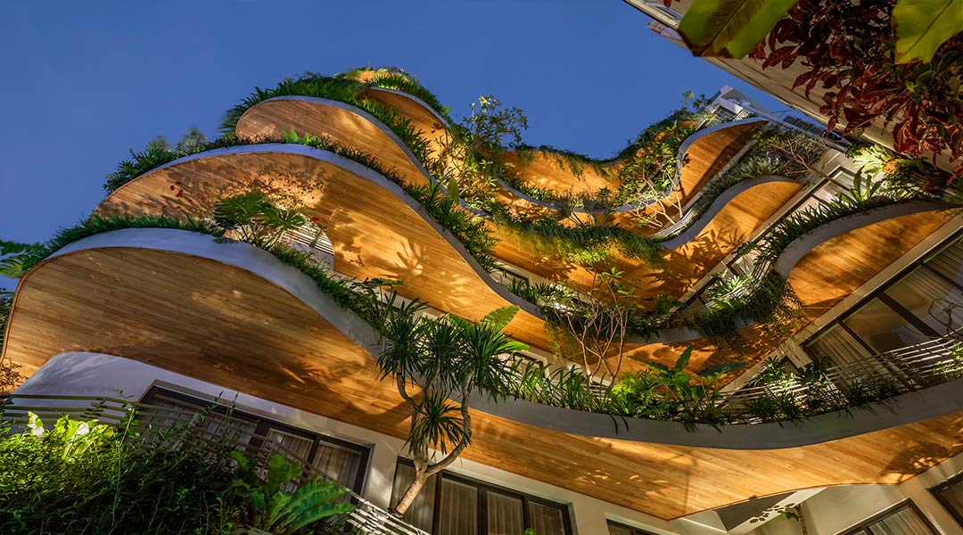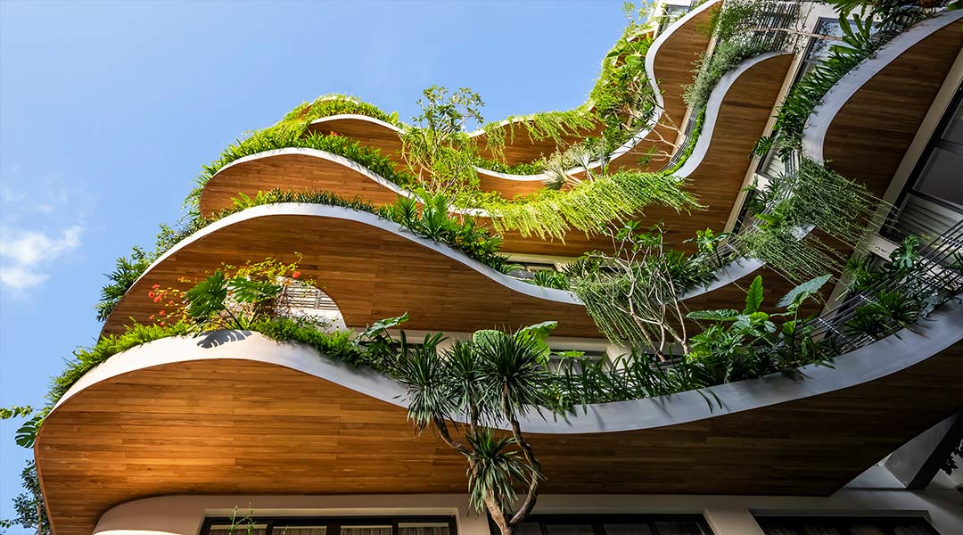
The City Oasis Apartments that Connect People and Nature
Vietnam, being adjacent to the Philippines, also possesses a good temperate climate. Because of this, it is one of the most visited tourist destinations in the world, especially by foreign nationalities from the colder regions. With today’s pandemic situation and international travel are being temporarily on a halt, the trend is to go for a staycation. People are looking for places where they can relax and breathe in the midst of an urban setting. Being a developing nation, Ho Chi Minh City, previously known as Saigon, is the largest city in Vietnam and it is also the most crowded one. This challenge has inspired the project’s lead architect, Doan Quoc Khanh of K.A Studio to respond to the need of injecting nature into an existing spread of concrete structures in the city.
Situated at the heart of Ho Chi Minh, The City Oasis Apartments creates an iconic mark with its glamorous waving balconies filled with tropical greens cascading from it. The serviced apartment used to be an old building which was redesigned and rebuilt, now housing a total of 27 rooms with areas ranging from 24 sqm to 45 sqm. Without changing so much in the building footprint, the architects retained the large open space on the ground floor and maximized the value of the property by placing an inviting swimming pool for the guests’ optimum rest and relaxation. Aside from this, sustainable construction solutions are applied by keeping most of the important structural elements specifically the existing columns and beams used in the new design thus reducing construction waste and conserving resources.
From the entrance of the City Oasis, guests are welcomed by the lush green environment. Instantly, the guests wouldn’t feel that they are still within the confines of an urban setting. A curve path leads the guests towards the main lobby. As the guests walk on this path, so many things greet them, the swimming pool where guests can enjoy and beat the heat of the sun, and on the other side are the diverse mixture of greens and plants. Reaching the door of the main lobby, guests can truly feel that they’re like going home to such a treat. And upon entry, one can still feel connected to the outdoors through the full-height glass panels for that free and unhampered views.
“We consider each room as a home. Hence, minimal interiors are highly recommended. To motivate the interaction between people and nature, we make use of eco-friendly materials that bring strong emotions and traditional handmade materials: Naturally regenerating woods, local split stones, lightweight concrete, terrazzo, rattan, . . .” K.A Studio says. The architect also aims to contribute to improving the climate changes in the polluted city and eventually form a strong bond between humans and nature starting with this project. He also tangibly translated Jane Austen’s quote that says “To sit in the shade on a fine day and look upon verdure is the most perfect refreshment” in this City Oasis Apartment project.
The brilliant lighting design adds more drama on the waving balconies giving the guests a wonderful sight even at nighttime.
The City Oasis Apartments is an excellent example of a combination of different facets of architecture such as adaptive reuse, tropical modernism, and sustainable design. The owners and operators of the serviced apartment definitely made a wise decision on transforming the old building not just addressing the need for a haven of a green environment but as well as help the city prepare for the influx of tourists soon when the pandemic ends.
Article Credits: Concepts and Drawings by K.A Studio ©; All Images by Hiroyuki Oki ©
