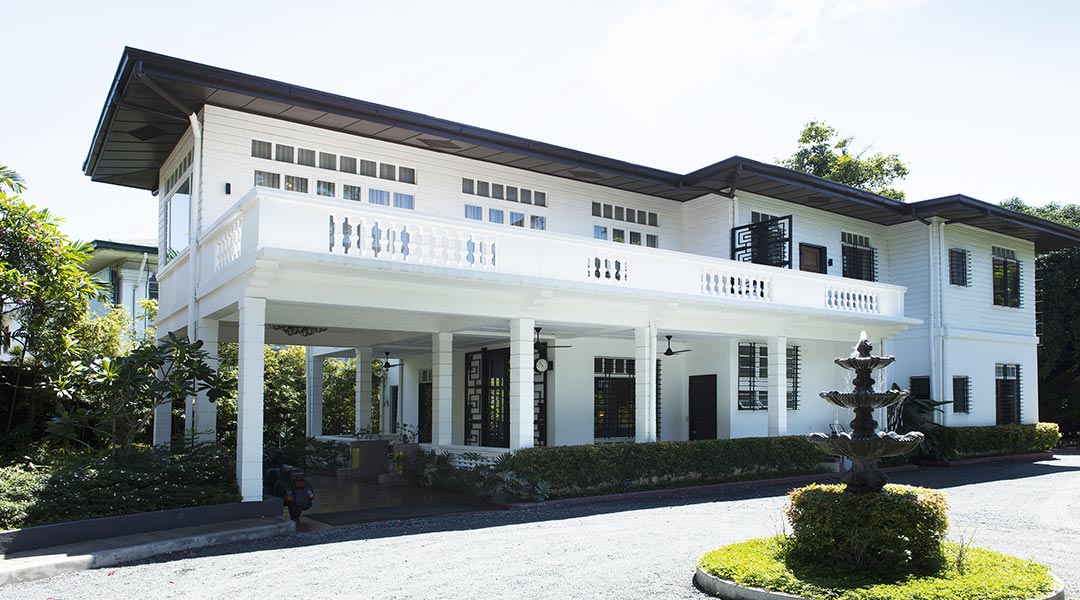
The Henry: Vintage ambiance meets contemporary standards
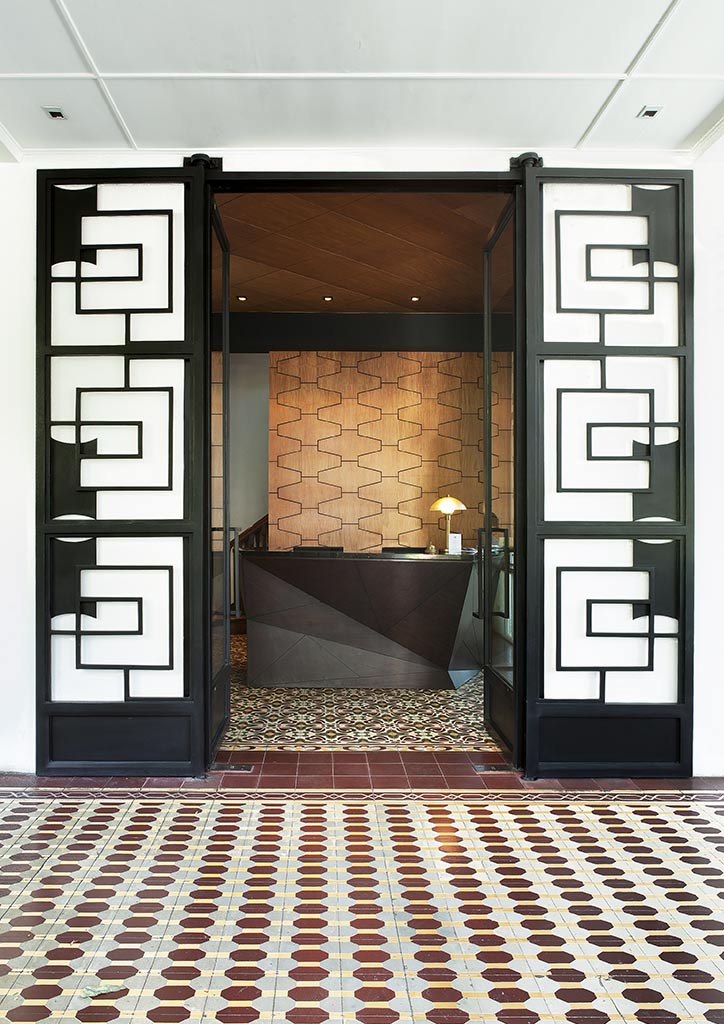
Once upon a time there was a fashionable seaside resort town called Pasay. It fronted a gorgeous seaside boulevard called Dewey line with rows of stately coconut trees, facing Manila Bay with its spectacular sunset. Wealthy Manileños built breezy summerhouses, elegant chalets, and stately mansions along the boulevard. Between the sea and Taft Avenue rose sprawling family compounds, set in lush tropical gardens. Such was Pasay from the 1920s to the 1960s. Alas, starting 1970s, the laid-back holiday town declined, first losing its bay view to land reclamation. Then, the beautiful houses were abandoned and disappeared one by one, giving way to generic concrete boxes, industry, and slums. So did the lush tropical gardens and shade trees, whose places were taken over by asphalt and billboards.
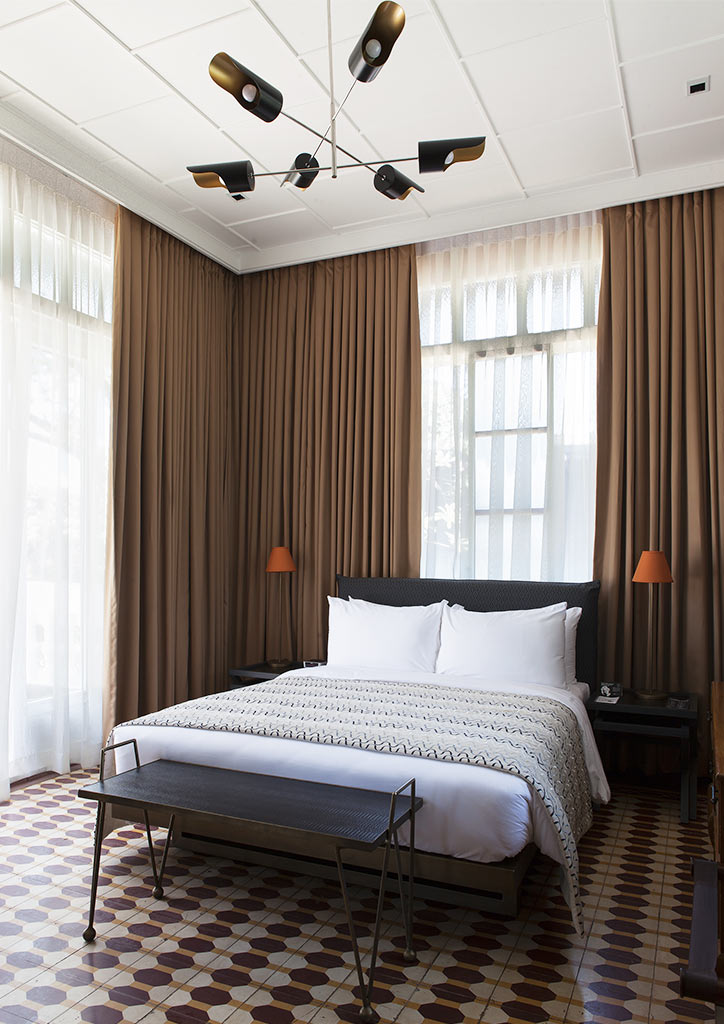
But there were survivors, and one of them is a sprawling two-hectare compound along Harrison Street, owned by a Chinese family. In 1948, the family patriarch decided to fill the lot with 20 more or less identical houses, one each for his many descendants and their families. Of two storeys, these wood-and-stone houses were built in the austere “Liberation style,” a term coined by Ateneo professor Fernando N. Zialcita to describe the design popular during the post-war reconstruction period. Thanks to the relative lack of urban growth in this part of Pasay in the past decades, the family did not redevelop or sell the property to a real estate developer, and the compound remained an oasis of calm and greenery in the midst of a steamy concrete jungle.
New lease on life
In 2013, some of the heirs who had divided the compound among themselves since the death of the patriarch decided to lease out their part of the property to hotelier and art lover Hanky Lee, who was then looking for a unique property in the metro. Known in boutique hotel circles for his first “Henry” in Cebu, Lee of Innovoterra Properties planned to bring his successful hotel concept to Metro Manila.
The compound at the time had developed into an artist’s colony, rented out to musicians, artists, and furniture and fashion designers. The design brief for the architects of Atlas Real Estate explicitly instructed them to preserve not only the heritage buildings and the surrounding old-growth trees, but also the site’s bohemian ambiance. In doing so, the company applied the concept of adaptive reuse, which converts old buildings to new users for which they were not originally designed, thus extending their functional lifetime along with their physical one.
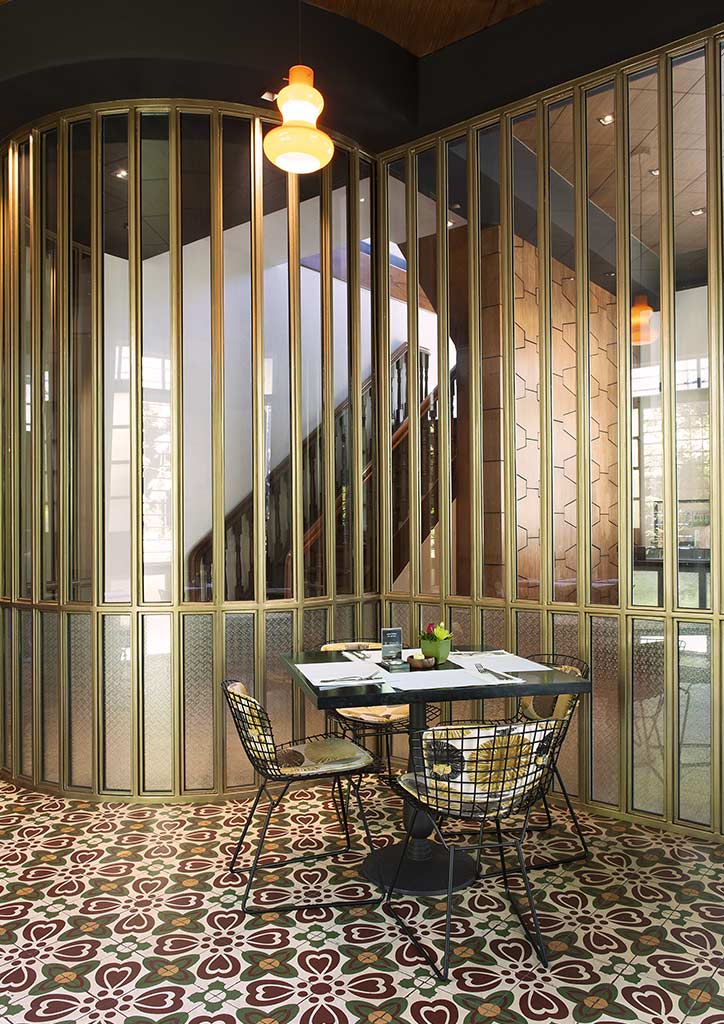
The planners’ challenge was to convert almost 70-year-old residential structures to contemporary standards of comfort and safety while at the same time retaining their vintage ambiance and sense of place. Says co-founder of Atlas Real Estate Frederic Chung: “The overall design concept is to maintain the feel of a family estate, with a main house and subsidiary buildings, while allowing for the functional requirements of an operating hotel.” After six months of planning, and another year of construction, The Henry opened its doors to a the public in December 2014. Sitting on a 5,000-square meter lot, the hotel contains 34 rooms in five renovated and refurbished houses, with suites ranging from 40 to 45 square meters. Guest rooms range from 20 to 25 square meters, all with en-suite bathrooms.
The main house, which used to be the residence of the patriarch, now houses the reception, the owner’s suite with a large sun terrace, and a consigned restaurant bar operated by Marivic Lim of Apartment 1B. On the eastern side, the compound of the Avellana Art Gallery merges seamlessly with that of The Henry.
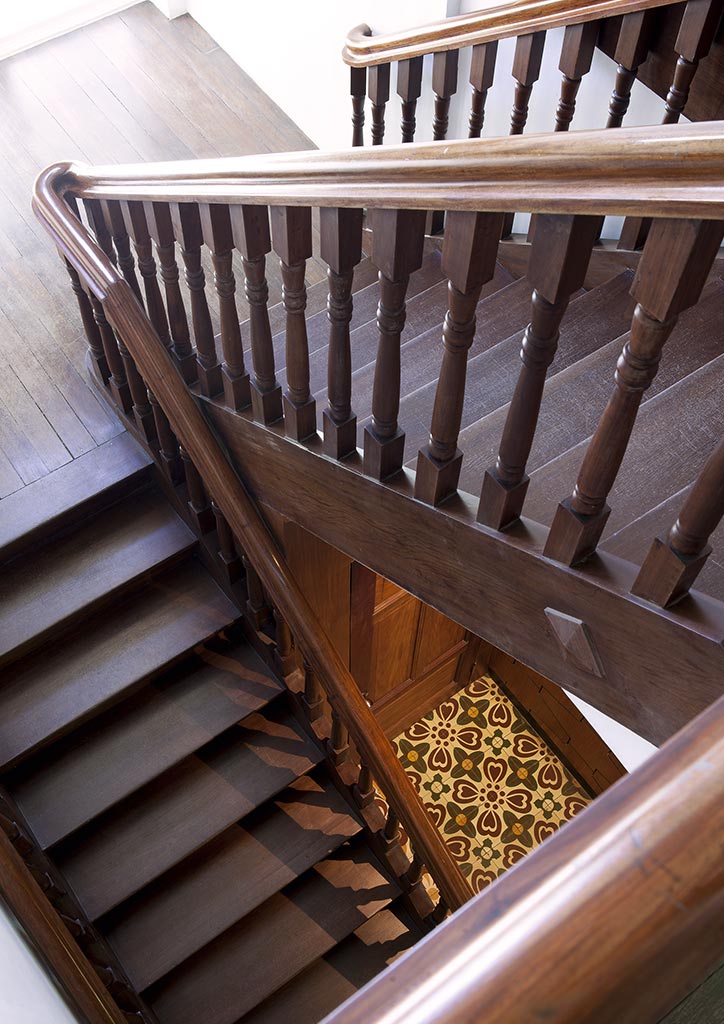
Adapatation
Wherever possible, original features of the old houses were maintained and recycled. The wooden, sliding glass windows were preserved, but doubled up with fixed single-glass windowpanes, double-glazed along Harrison Street. Thus, “The character of the original if maintained while modern standards of weather and sound proofing are met,” Chung explains, and elaborates on the overall design concept: “This dichotomy permeates the design from the macro to the micro scale.” Also retained were the wooden floors and stairs, which were sanded, stained, and sealed. The vibrant baldoza floor tiles were replicated where necessary, with additionally needed tiles brought from the famed Machuca Tile Company in San Miguel. For better sound insulation, interior walls were filled in with fiber wool, and generously lined with curtains to further muffle noise.
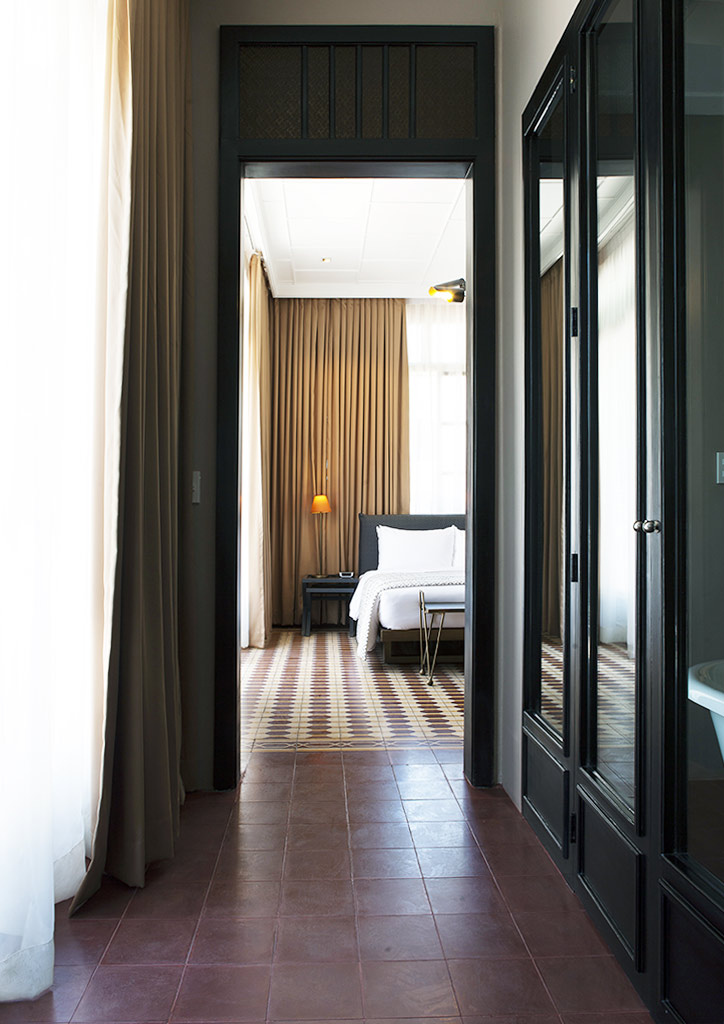
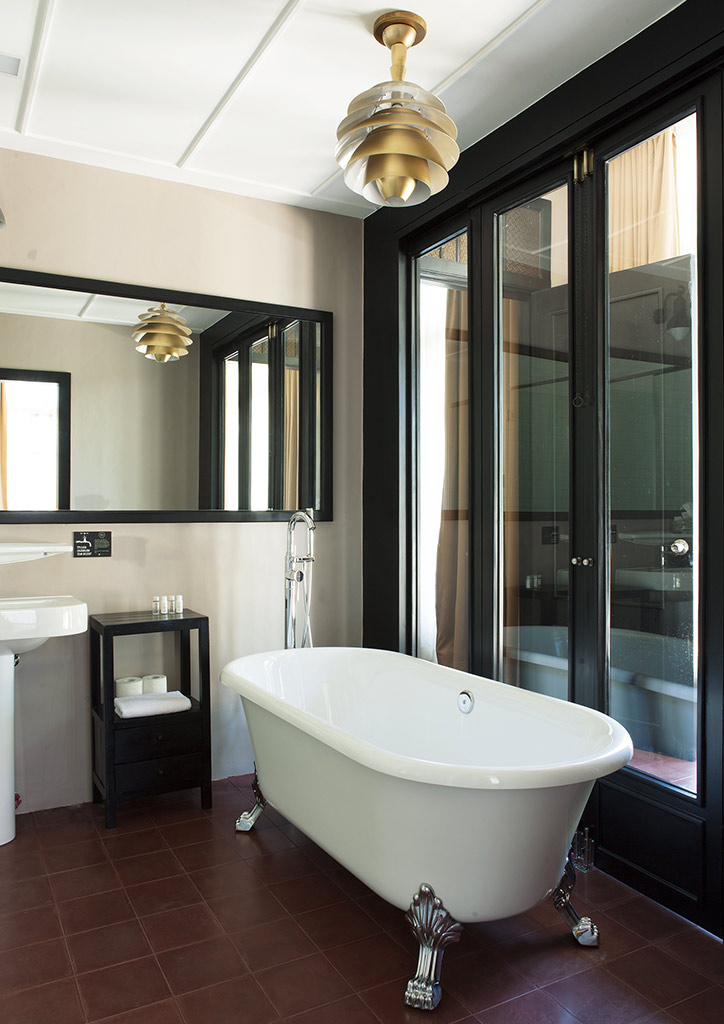
In order to adapt the individual houses to hotel use, access restriction and monitoring became important considerations. To that end, a new corridor with glass roof runs in a straight line through all four guesthouses and provides controlled access. The clamped grills bordering it were inspired by Pablo Antonio‘s famous Scala Theater along Avenida Rizal. For the interiors, the architects teamed up with interior designer Eric Paras who combined modern furniture made for The Henry with vintage pieces, such as post-war ambassador chairs and 34 aparador, all unique pieces, one for each of the rooms.
The repo wire-mesh chairs in the restaurant are by renowned furniture designer Harry Bertoia. The modern-vintage theme repeats in the bathrooms, where retro bathtubs with claw feet draw attention amidst contemporary minimalist figures and décor. The highlight of The Henry is its lush tropical garden, designed by the father of Philippine landscape architecture, Ildefonso P. Santos. The lot contained a number of mature, old growth trees incorporated into the overall scheme, which includes a swimming pool and lawn. Only a handful of trees were balled and transferred.
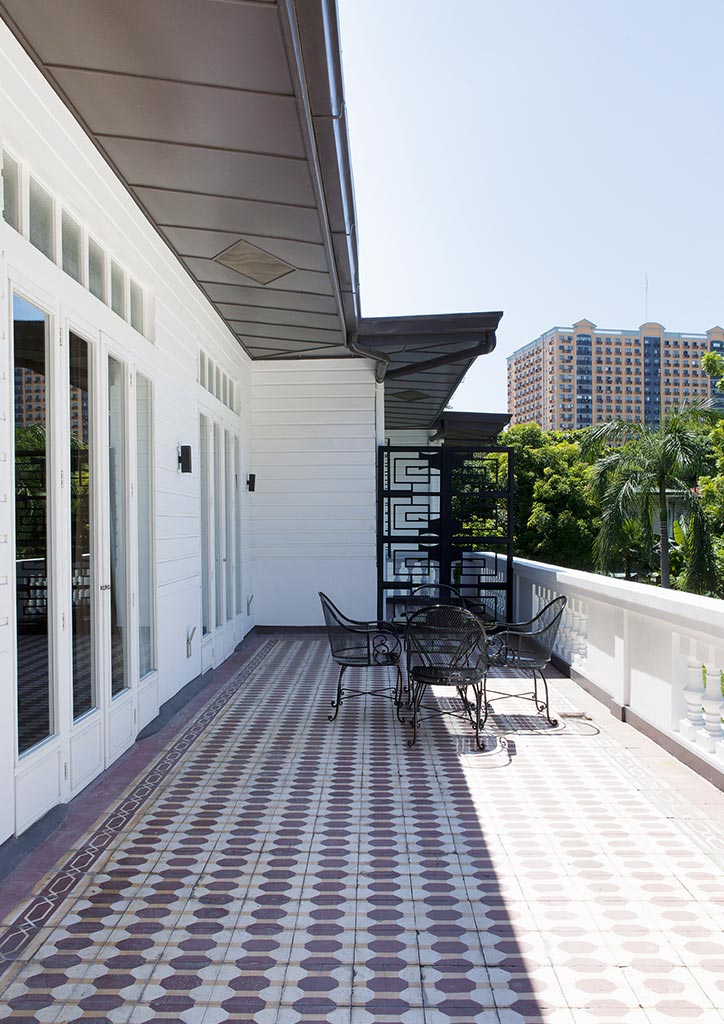
In line with the early post-war era, the designers used plants and landscaping materials typical of the late 1940s and early 1950s, such as palmera, santan, lantana, and champaca. The acacia and caballero tree-lined driveway terminates at the main entrance in a roundabout near the reception, the intersection point of the cross-axial layout. Illuminated by over a hundred capiz lights hanging in the trees, the garden at night is magical.
Profit versus heritage?
The all-important question on whether or not adaptive reuse is economically worthwhile depends on many factors, such as the physical condition of the building to be converted, the functional and structural requirements of the new use, the legal frameworks, current fire and building code requirements, and the degree of intervention. Thus, as architect Dominic Galicia points out, the question of economic feasibility can only be answered on a case-to-case basis, as each construction project is unique. In case of The Henry, conversion was facilitated by the good physical condition of the existing houses, which required little structural intervention for their new use. Only some concrete walls had to be added on the ground floors to carry the additional weight of the new bathrooms upstairs.
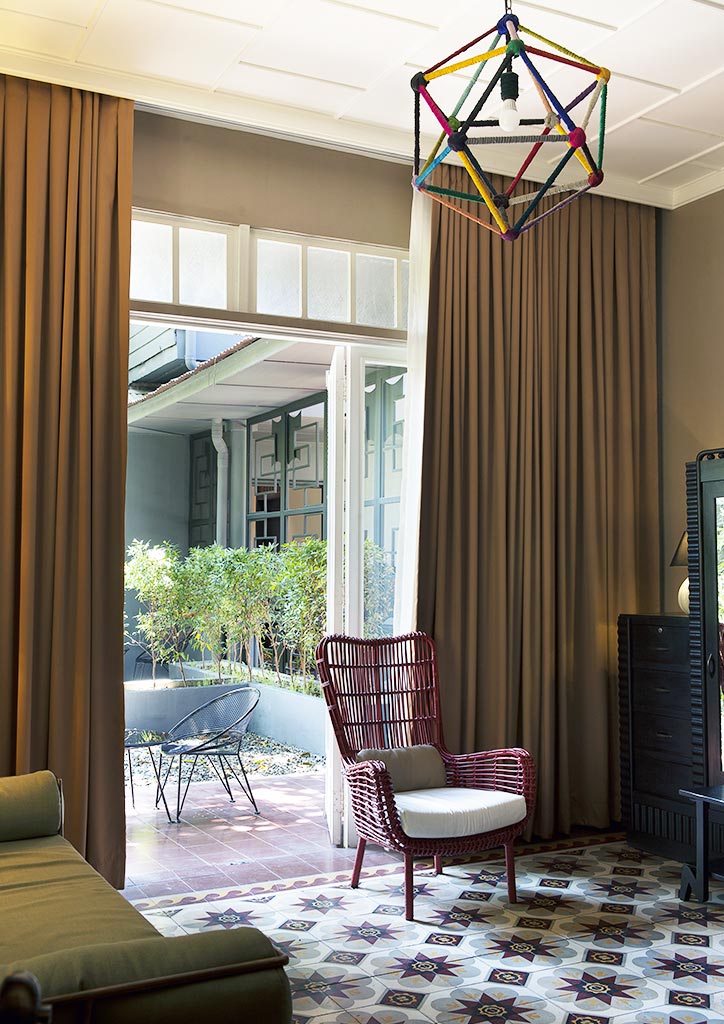
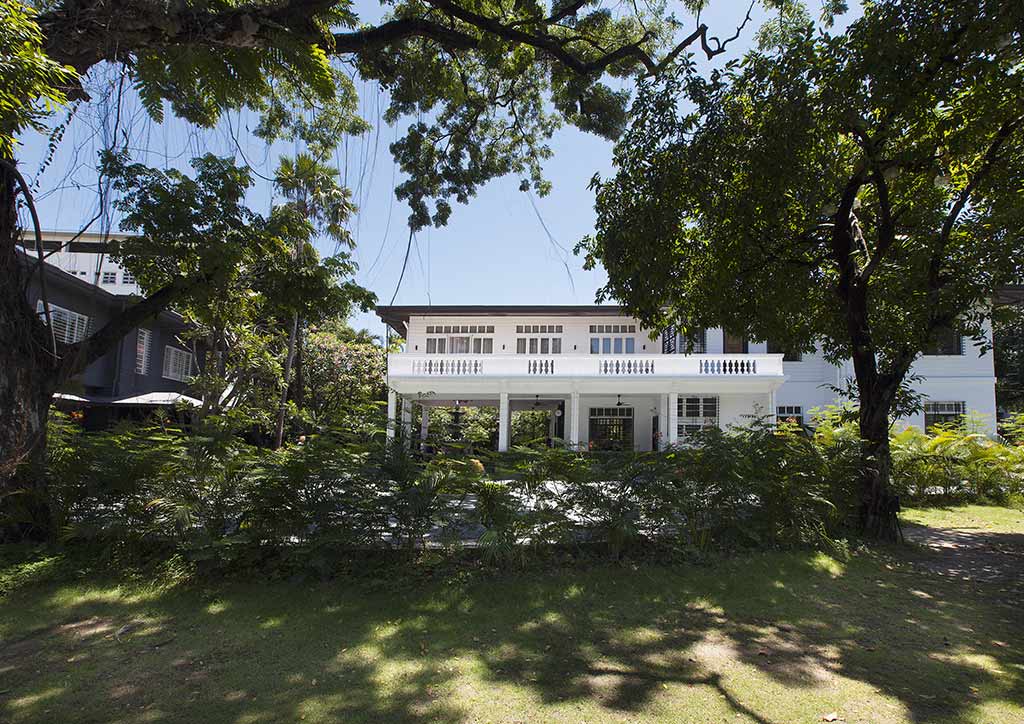
To bring structures up to the present-day building and fire code requirements for they new use, fire hoses, extinguishers, and escape ladders were installed. The problem of frequent flooding in the area was solved by raising the ground level around the houses by about a meter, elegantly camouflaged by a retaining wall doubling as a long planter box running along the driveway.
It is often more challenging to attempt adaptive reuse than to build on a blank slate. It may also be riskier, as time and costs are more difficult to estimate. The reward is a unique building with authentic old-word charm, a sense of place and history, and a very personal story to tell. The Henry demonstrates that with careful planning, adaptive reuse can result in unusual and stunning outcomes, which, while preserving both heritage and nature, satisfy modern-day expectations and provide a touch of nostalgia. To date the hotel has become a popular venue for wedding, debuts, photo shoots and long weekend holidays. Thus, The Henry brings back a little bit of the lost glamour of old fashionable Pasay. ![]()
This article first appeared in BluPrint Vol 1 2016. Edits were made for BluPrint online.
Photographed by Ed Simon
READ MORE: Molo Mansion adapted into a cultural souvenir and gift shop


