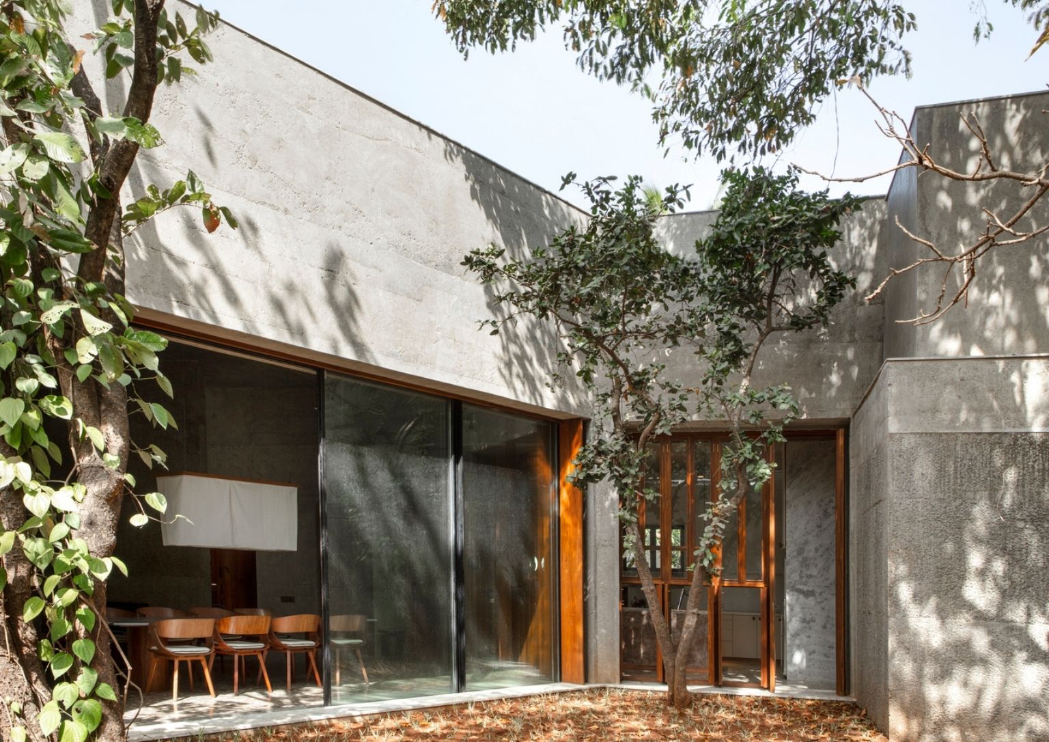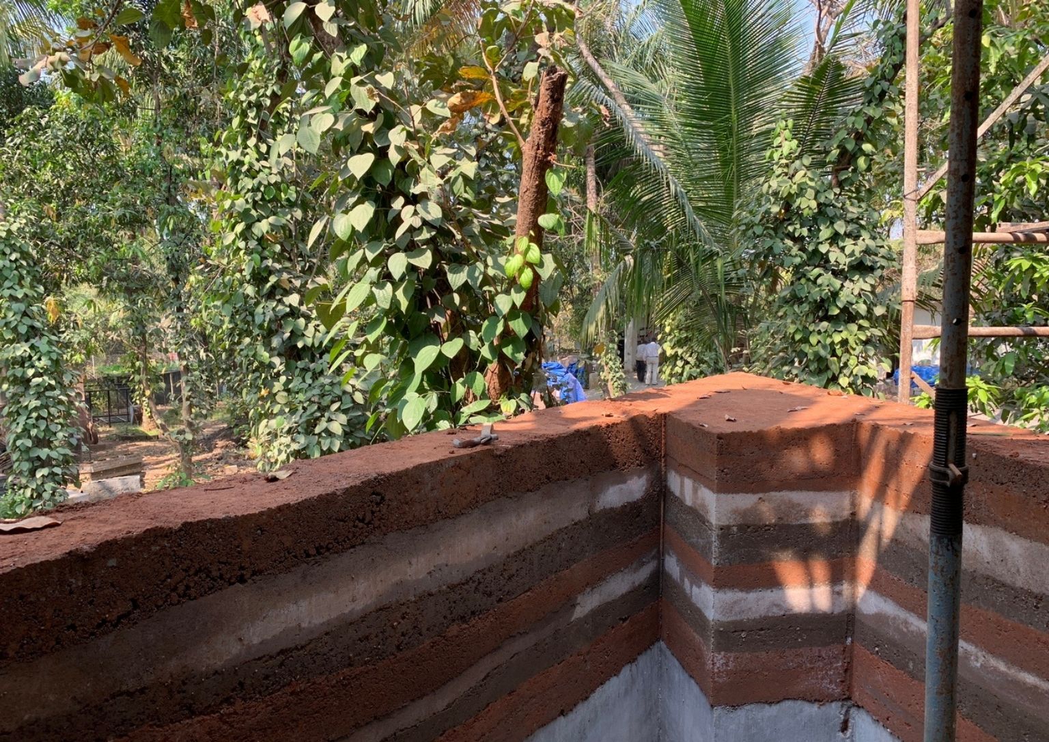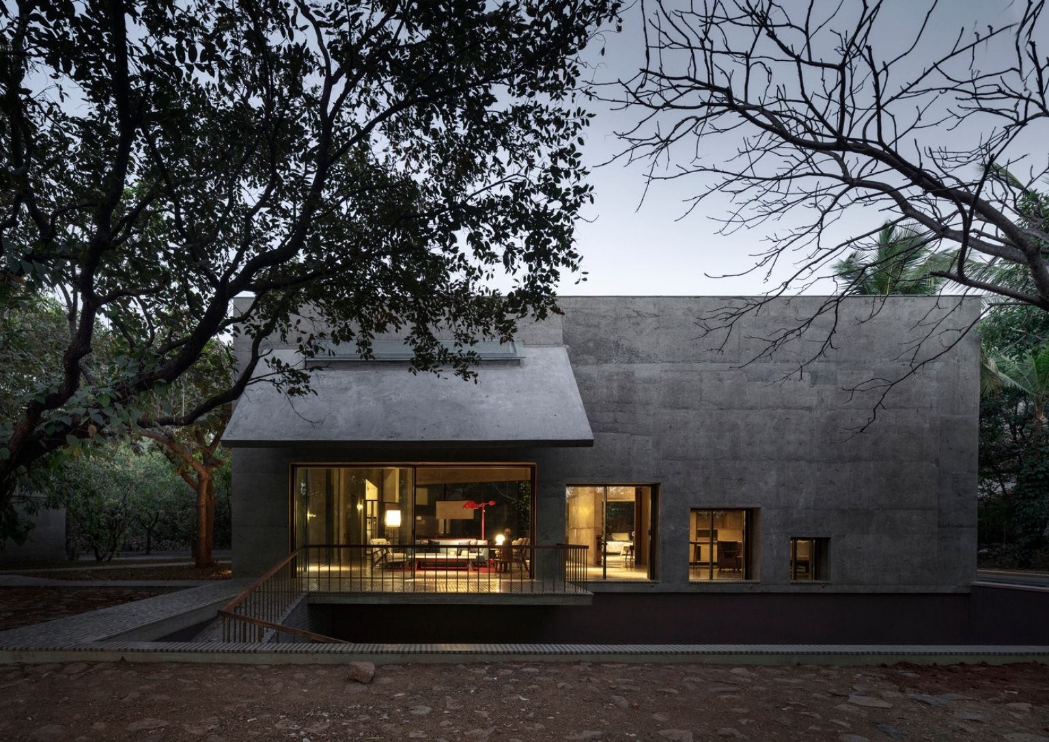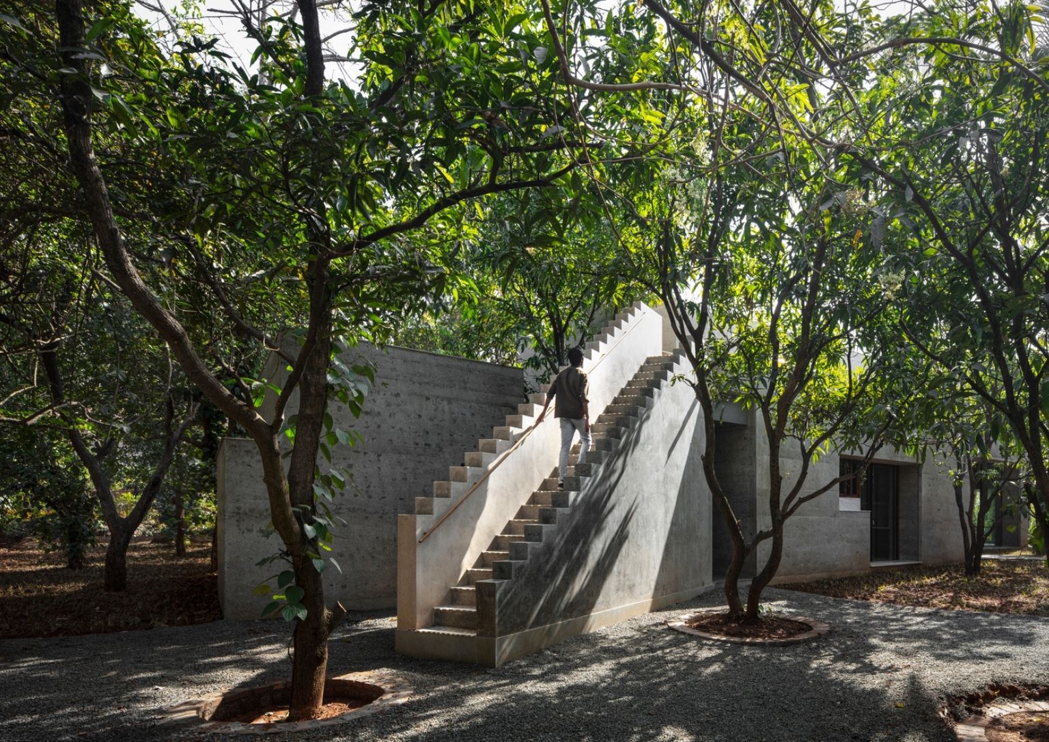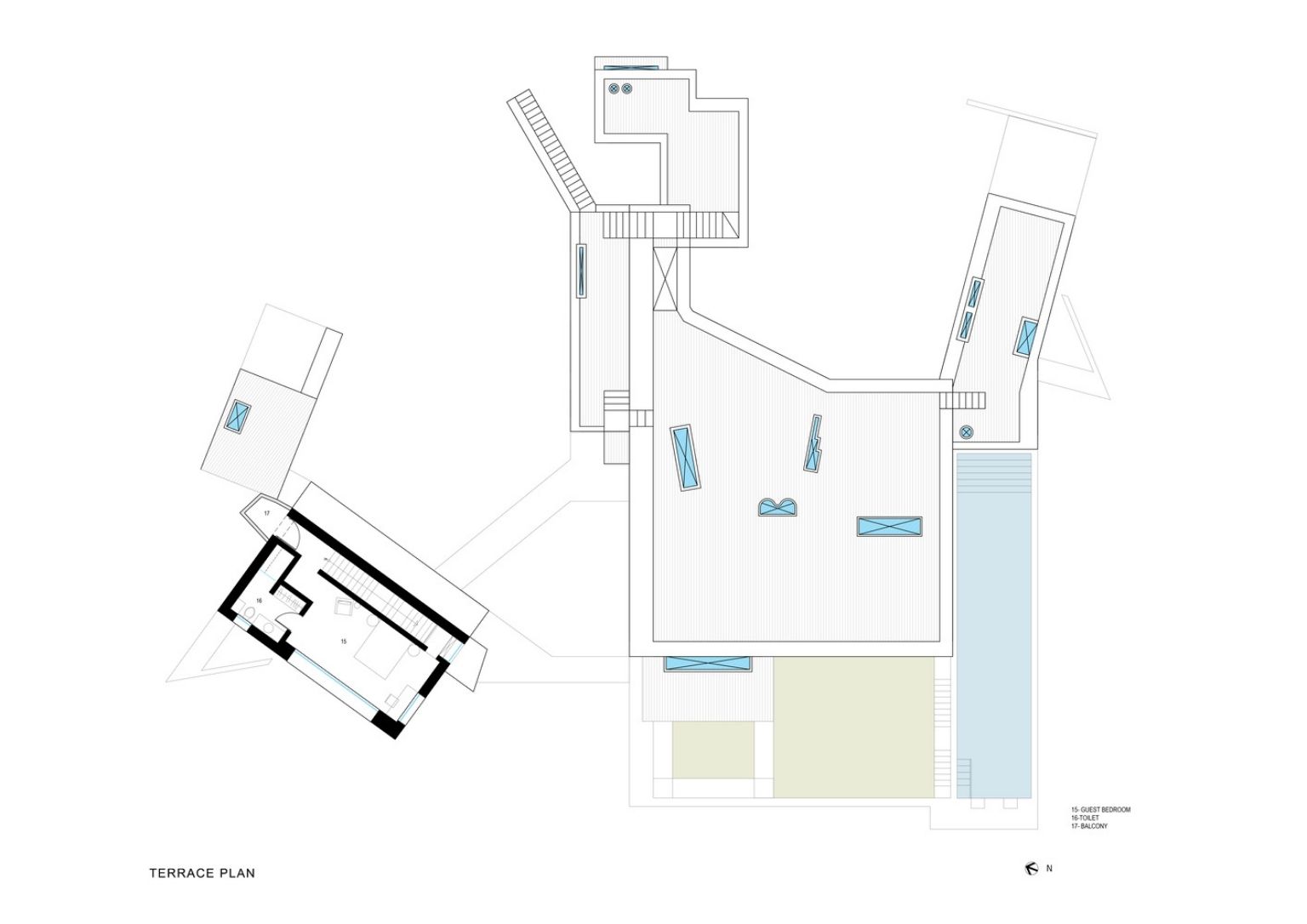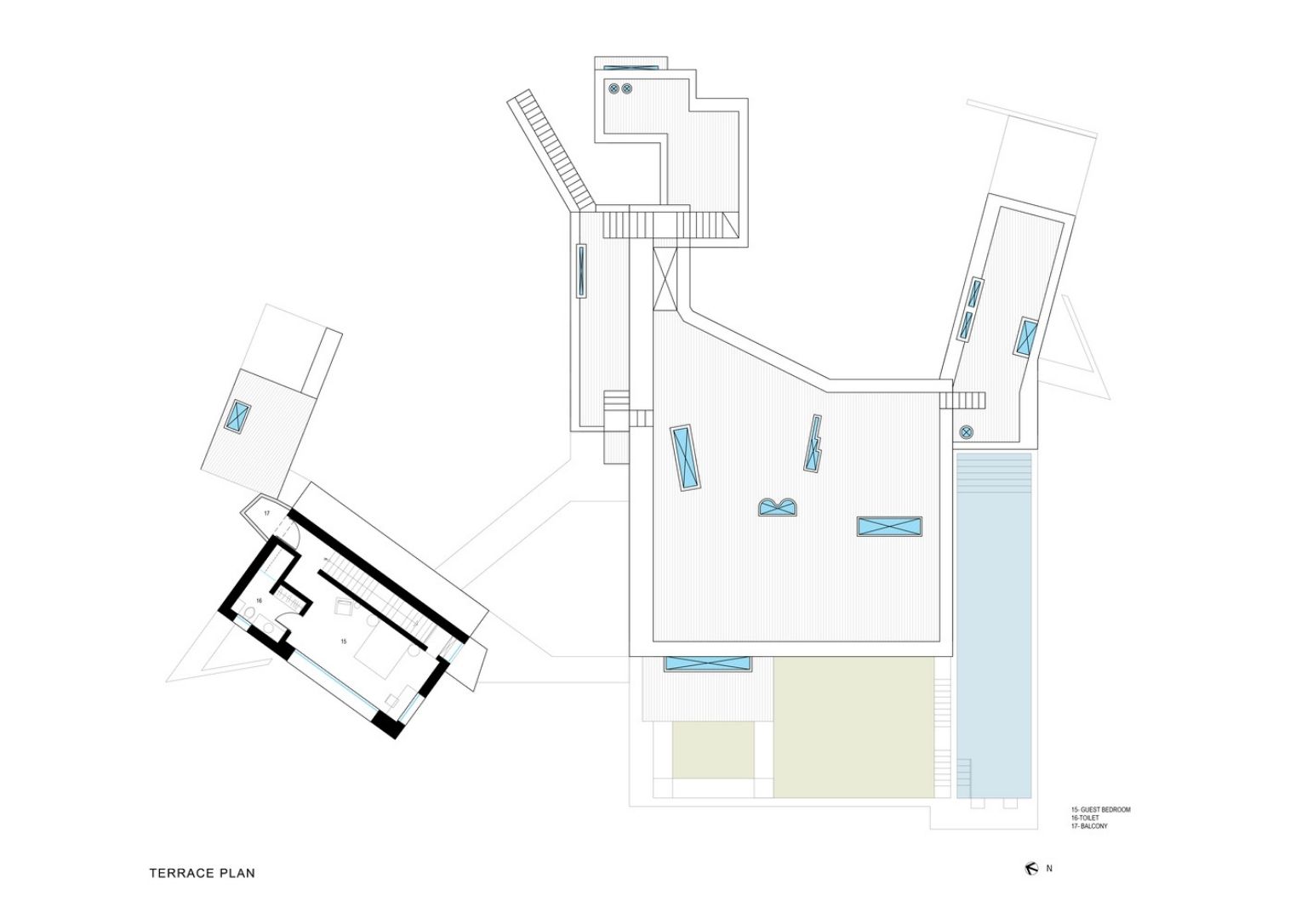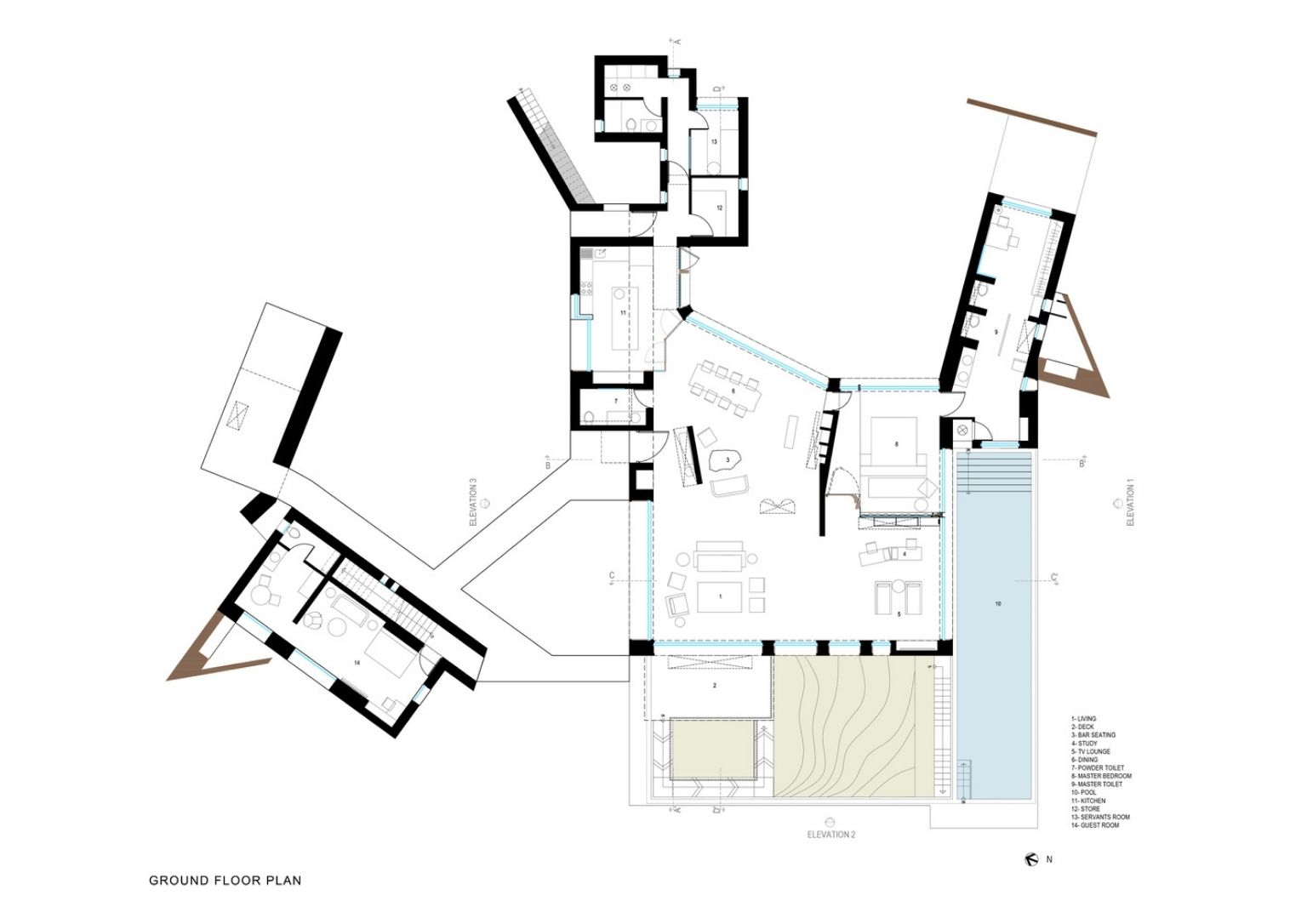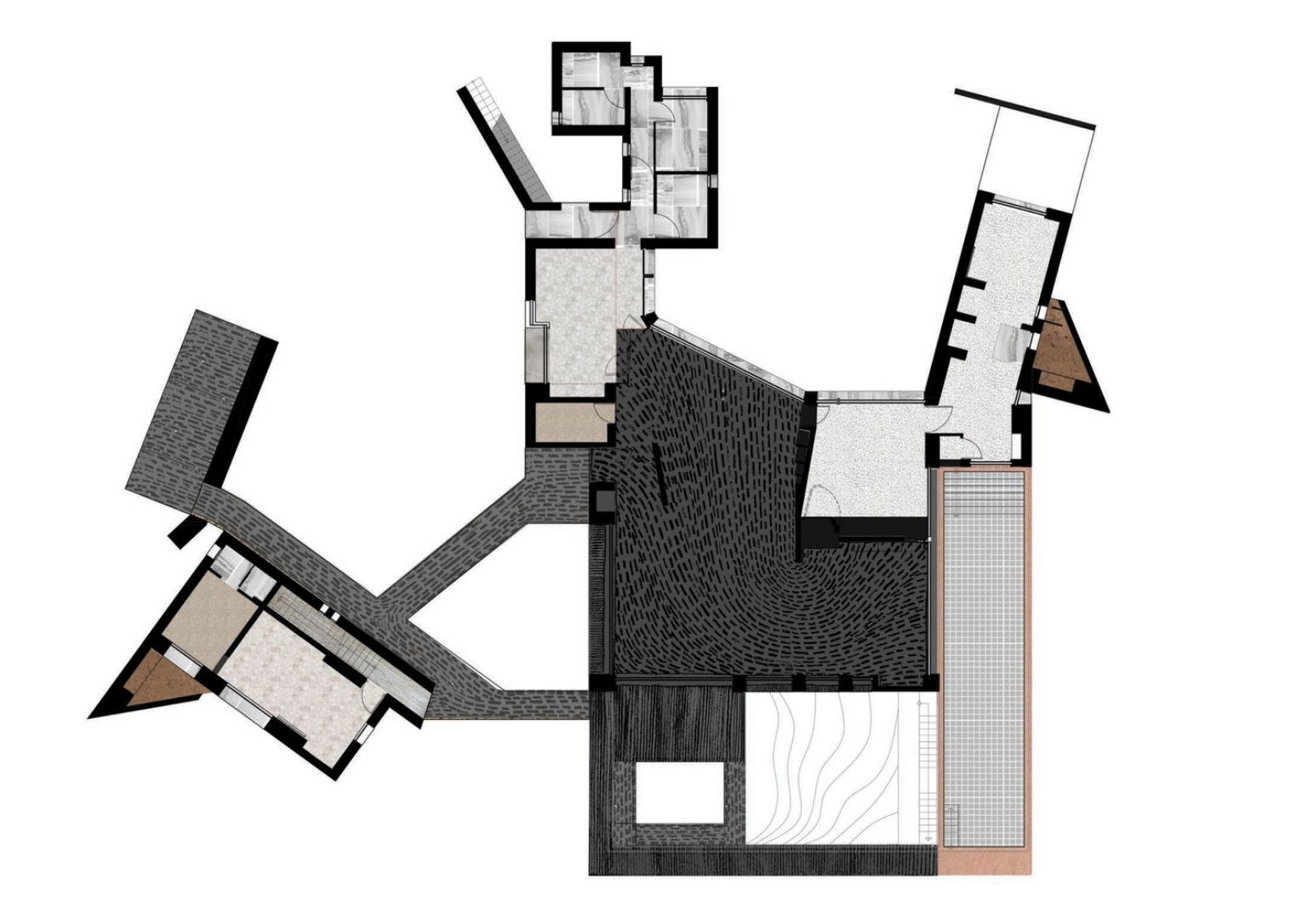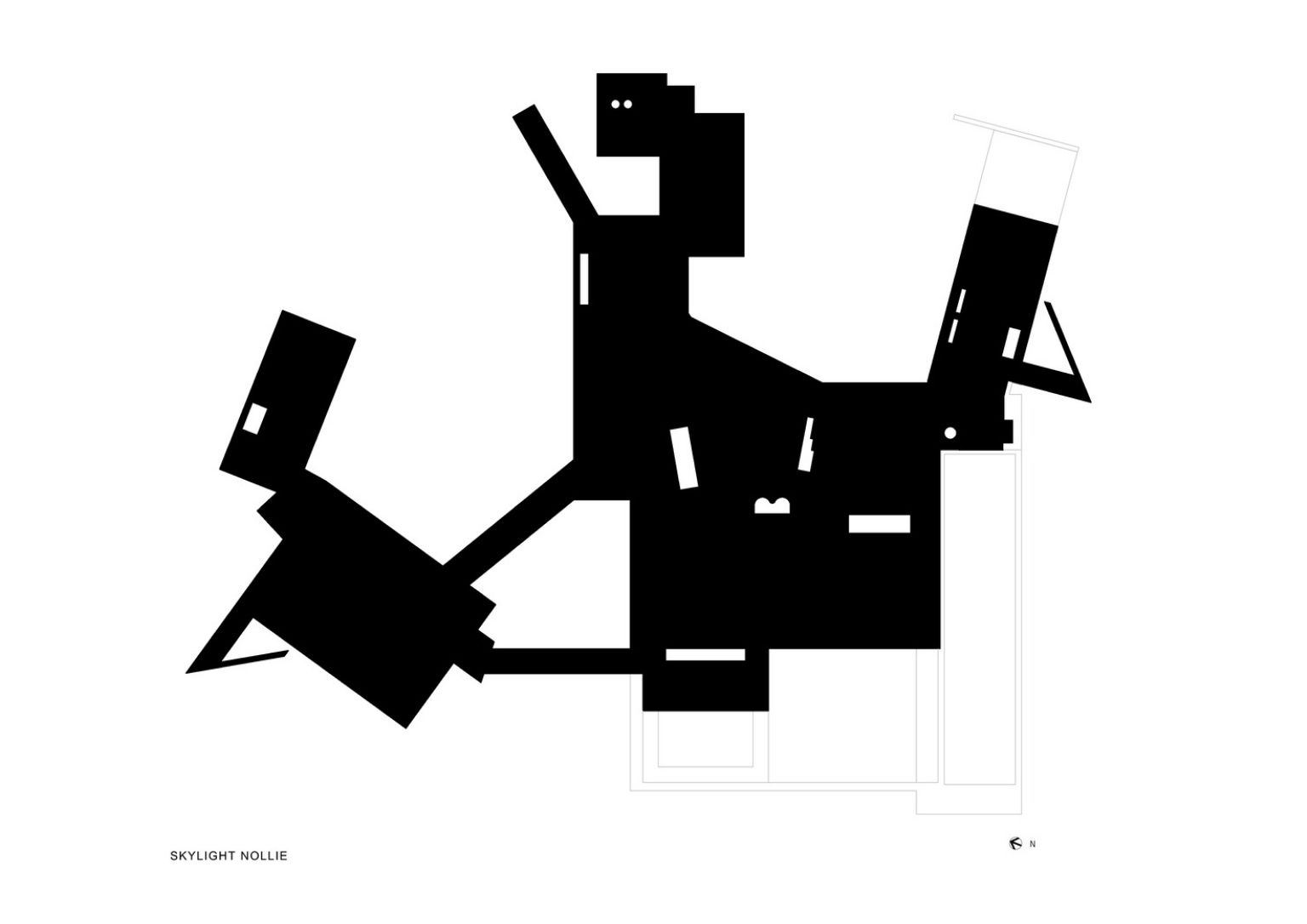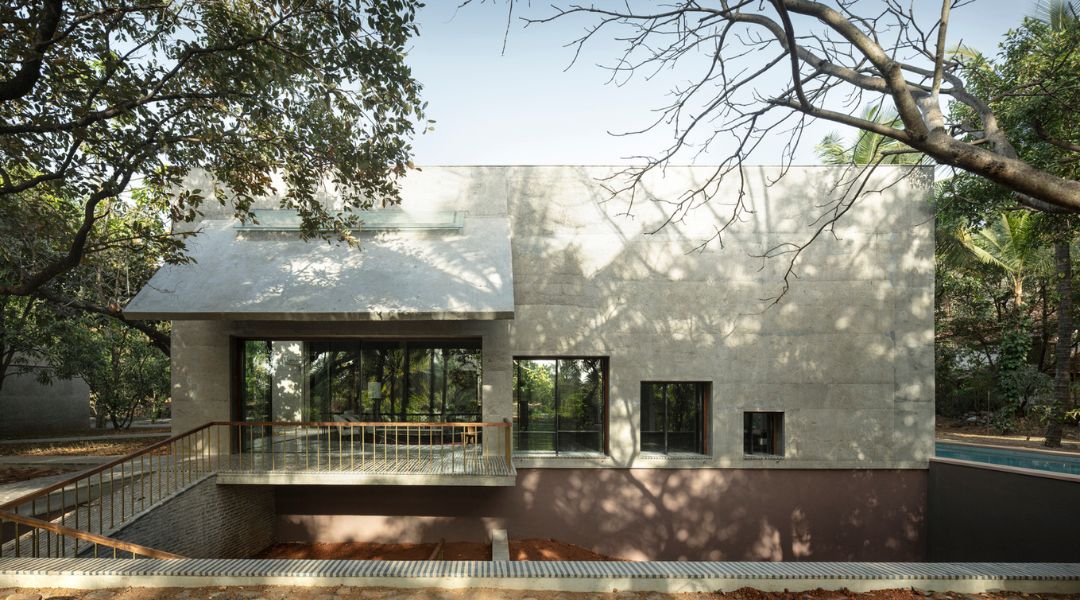
The House Of Concrete Experiment Shows The Power Of Freedom In Architecture
Freedom to create is an architect’s park, and Samira Rathod Design Atelier‘s team is fortunate enough to work with a creative client who allowed them to play with ideas. The team creates the House of Concrete Experiment in the middle of a mango orchard in Alibag, Maharashtra, India, paying respect to the nature surrounding it. The house’s layout works around the trees, resulting in a fragmented plan with two volumes protruding on the side. Walls and structures become sculptural elements inside the column-free space.
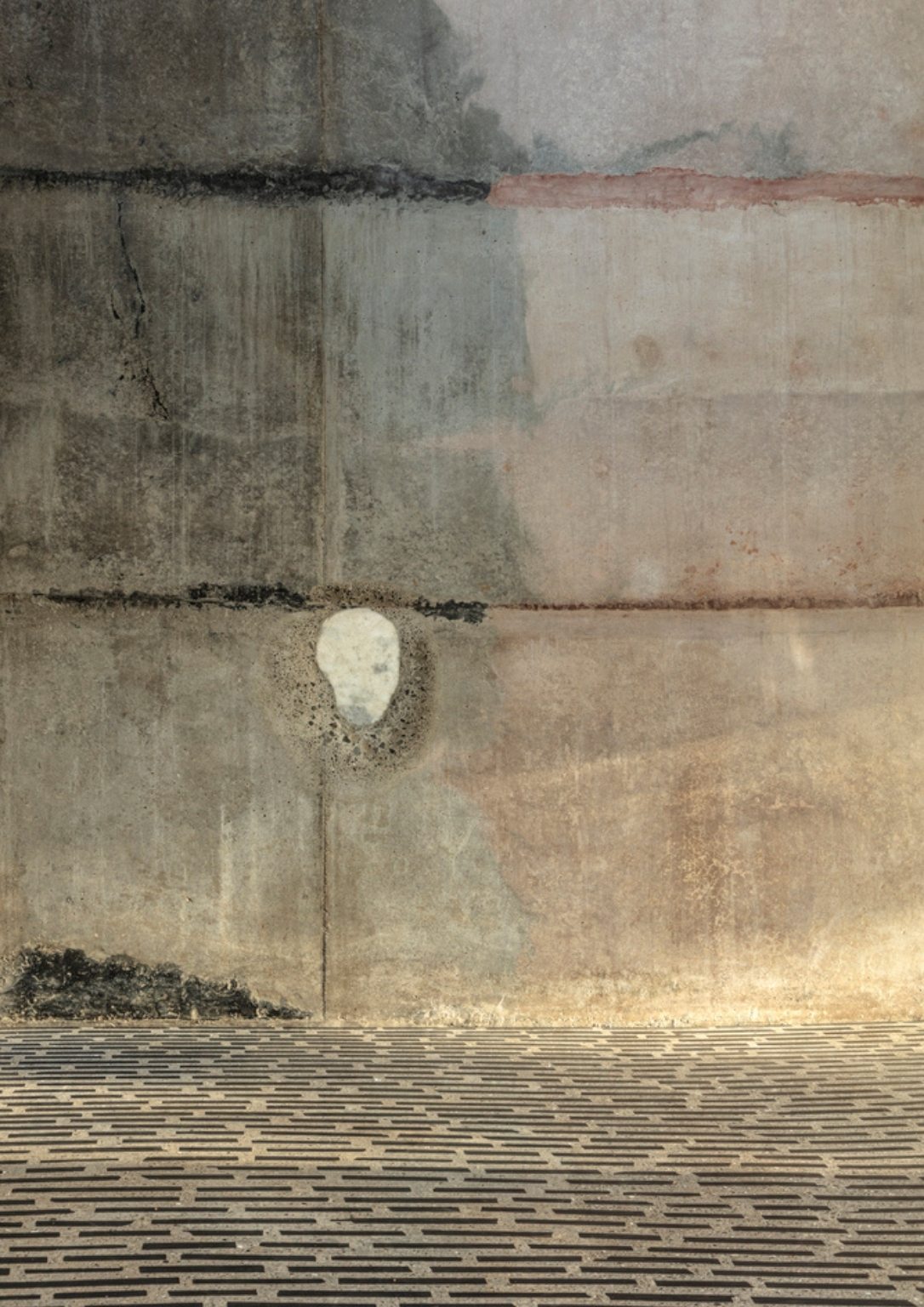
One material defines the structure’s entirety, and that is cast concrete. The team’s experiment in including waste from the site to cast the walls was triumphant. It gives the concrete a rougher texture and irregular but appealing pigmentations. The debris blended into the concrete cast includes broken bricks and stone chips of varying sizes, appearing like relics in the wall. By incorporating waste into the building, the team minimized materials usage while giving the house depth and much more character. The construction team also performs water jet concrete and pigmented form finish concrete experiments in addition to the debris cast. Brick powder with concrete achieves the pink concrete finish that dresses the guest’s block. It gives the house contrast opposite the dominant gray walls.
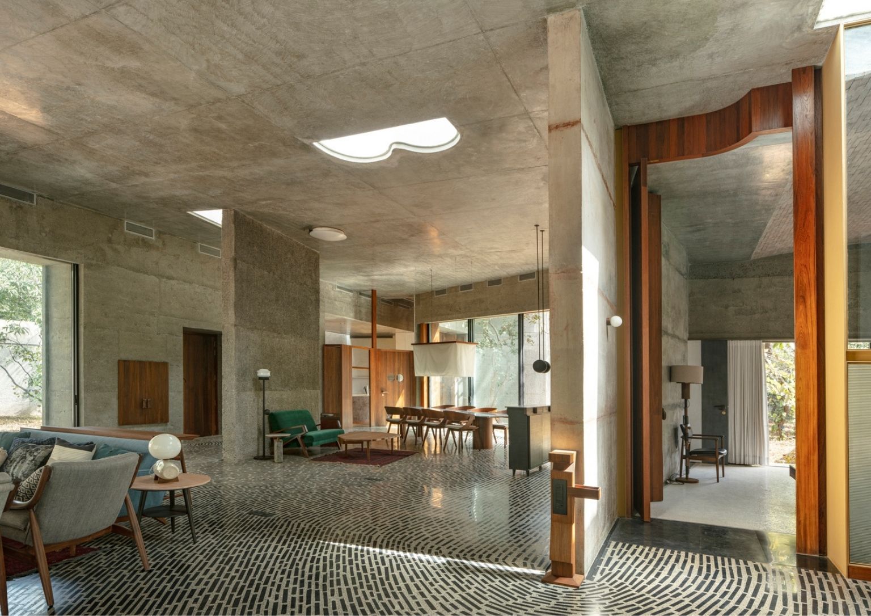
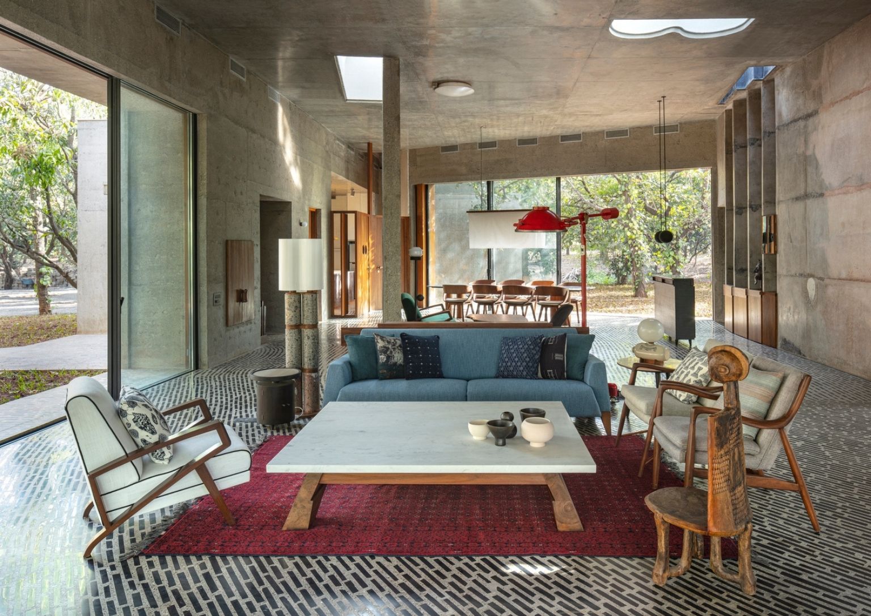
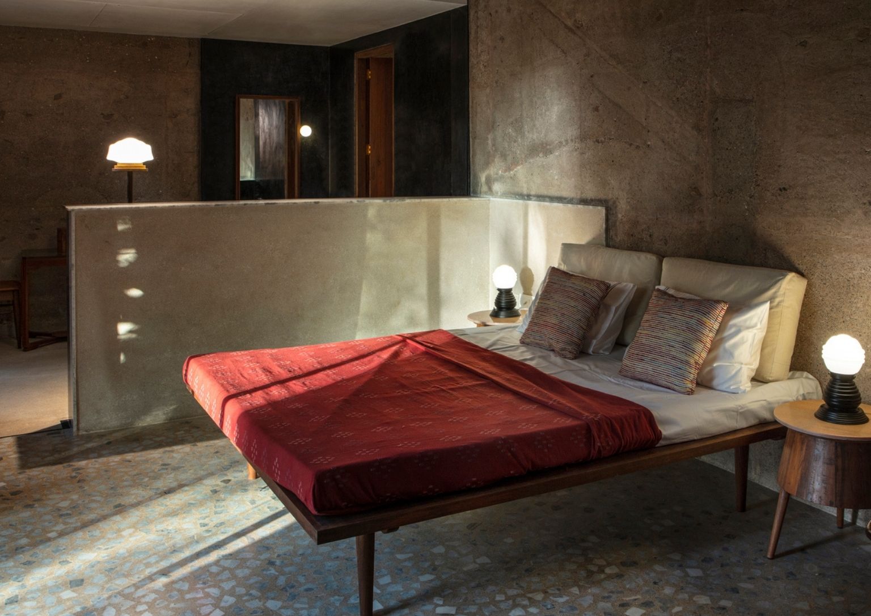
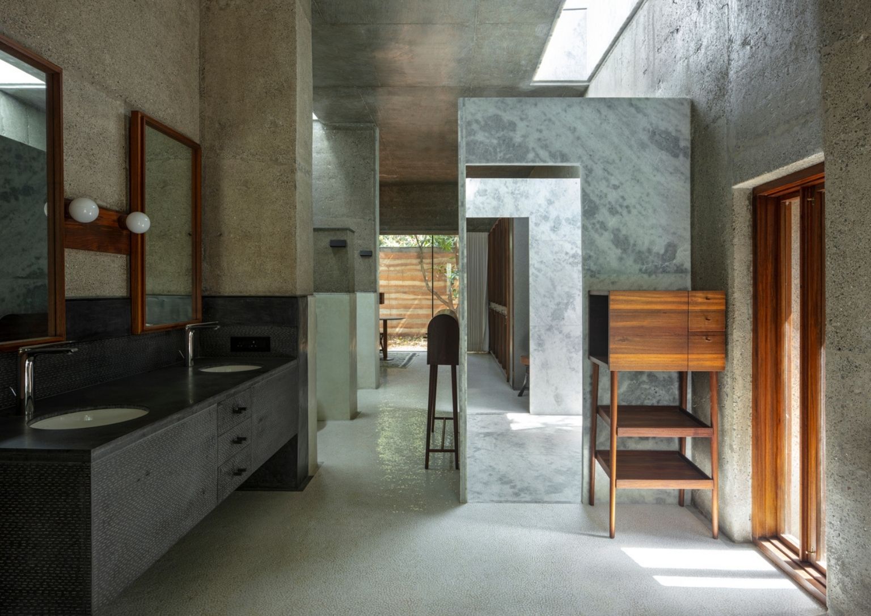
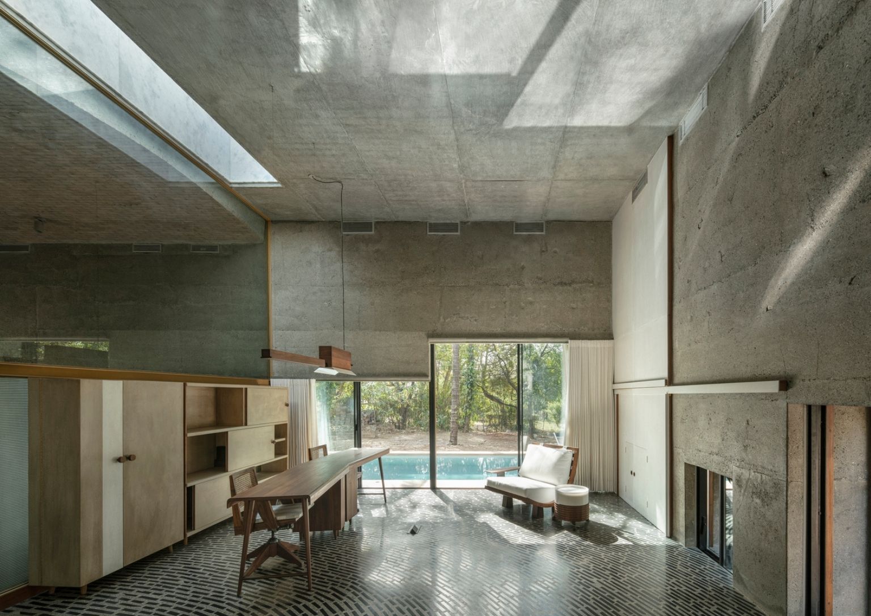
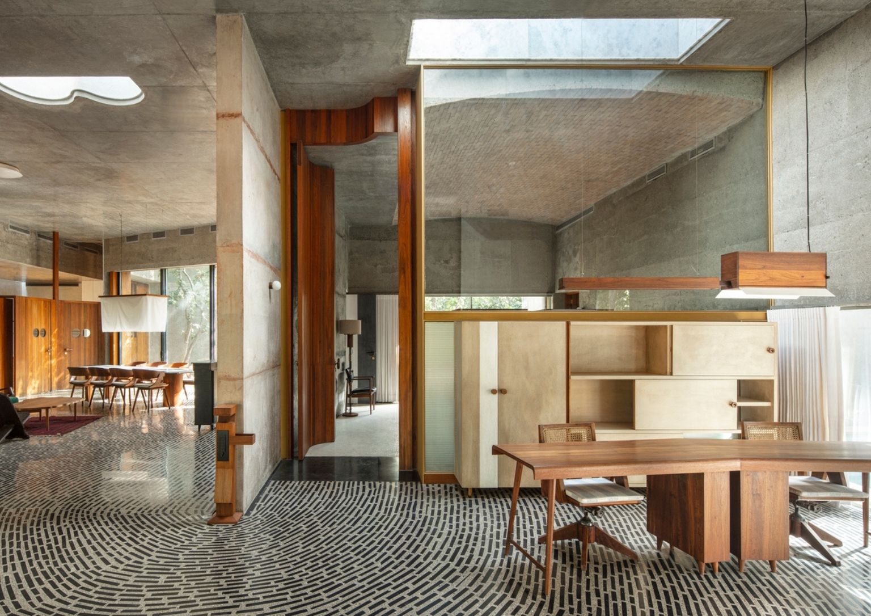
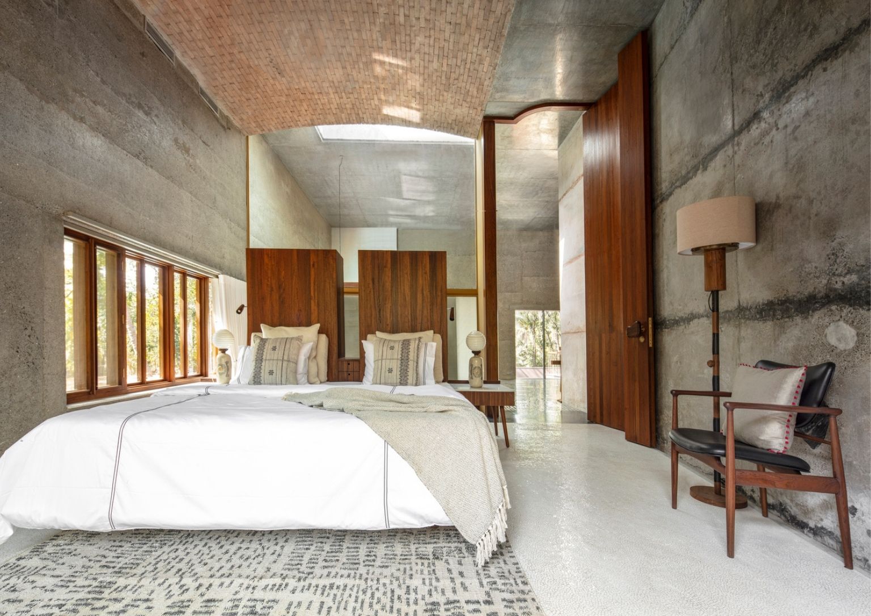
Moreover, the 450 mm to 1000 mm wall thickness acts as natural insulation, creating a cool interior temperature. The team explains, “An active cooling method drawing its inspiration from ancient ways of catching cool breeze into spaces, this method of air conditioning uses the thickness of the walls to its advantage, carving out small ducts within them which carry this cool air and circulate it through the large volume of the house, in turn also cooling the walls in concrete.”
Among the recycled materials used in the project include the waste stone pieces cast on the concrete floor. The black kadappa, white and pink marbles arranged artfully on the floor appear like a massive piece of art. Tiny chips of broken tile adorn the bedroom and bathroom floors reflecting the sunlight and creating a magical vibe for the spaces. The seemingly simple yet intricate craft exhibits the careful planning behind the structure.

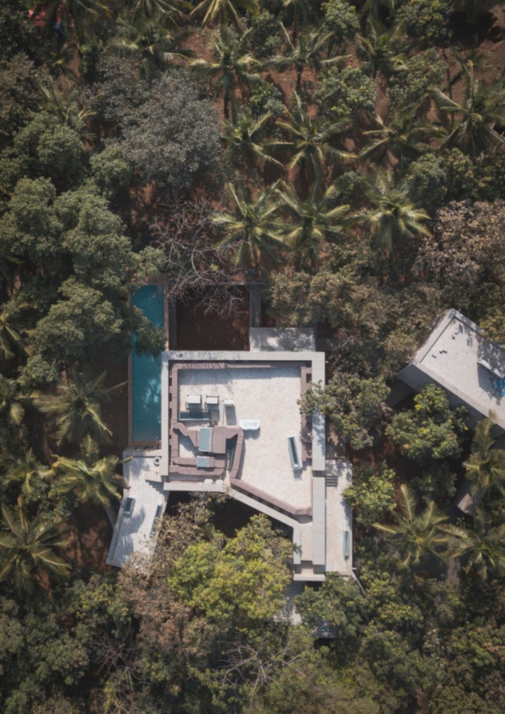
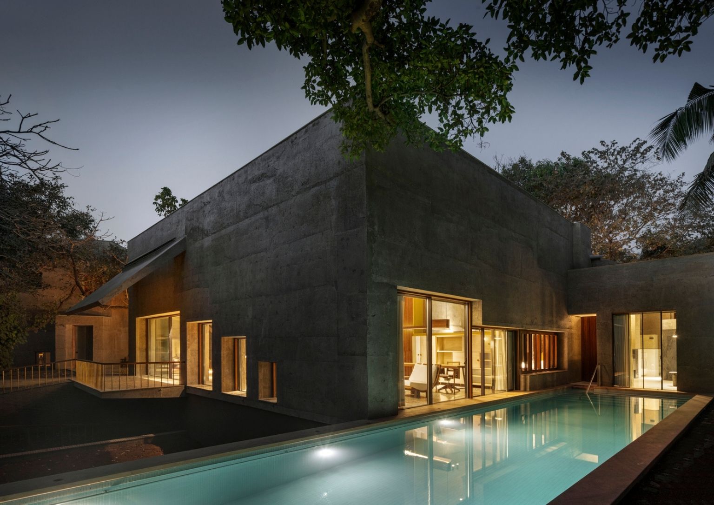
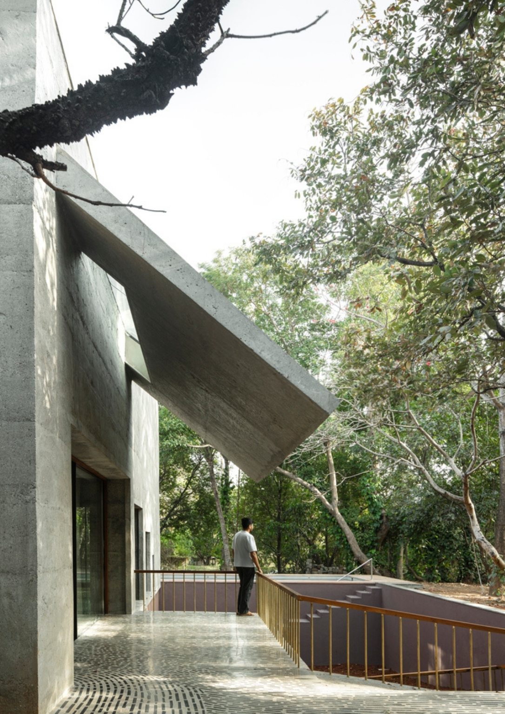
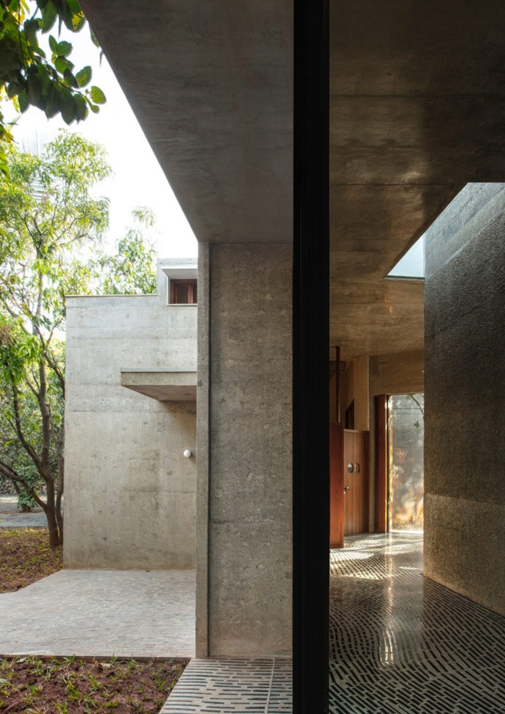
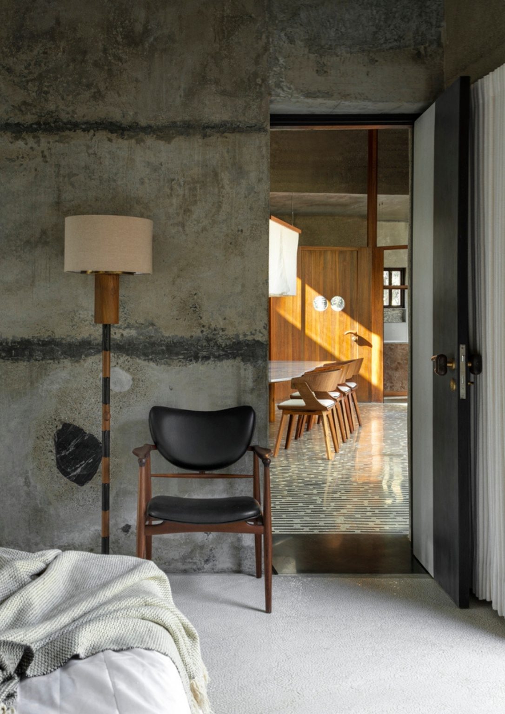
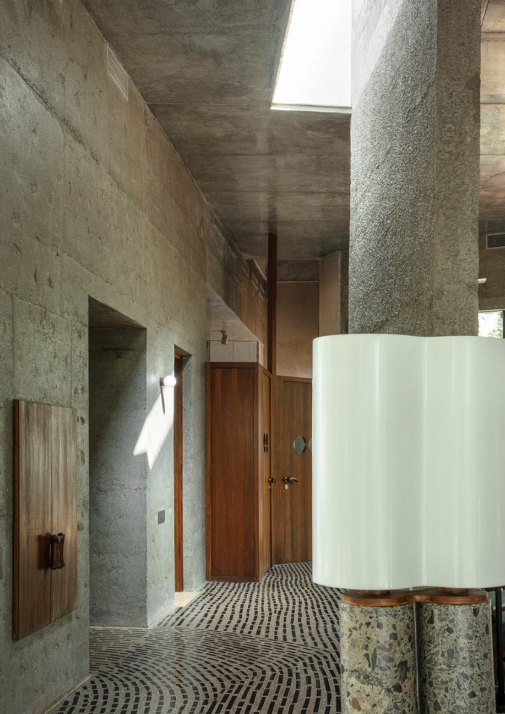
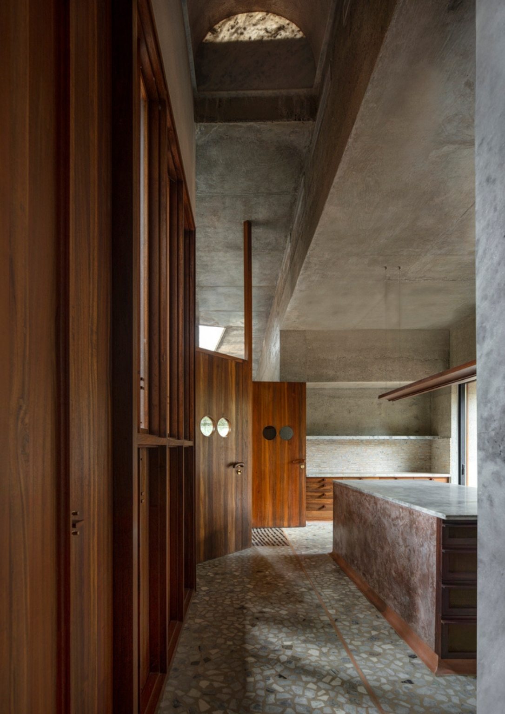
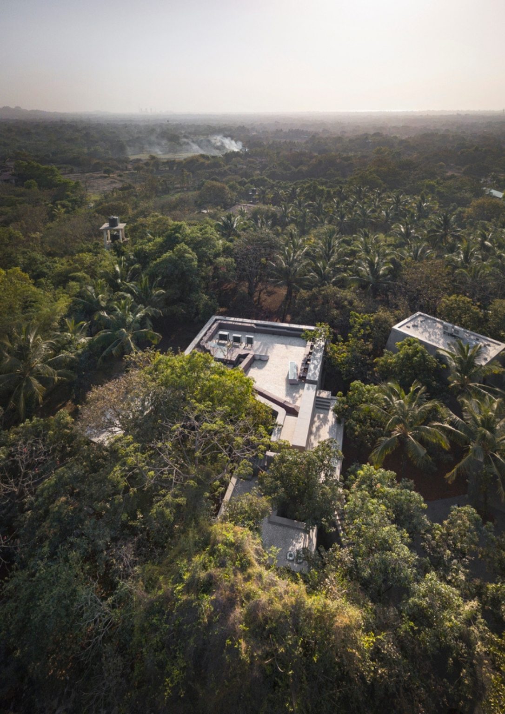
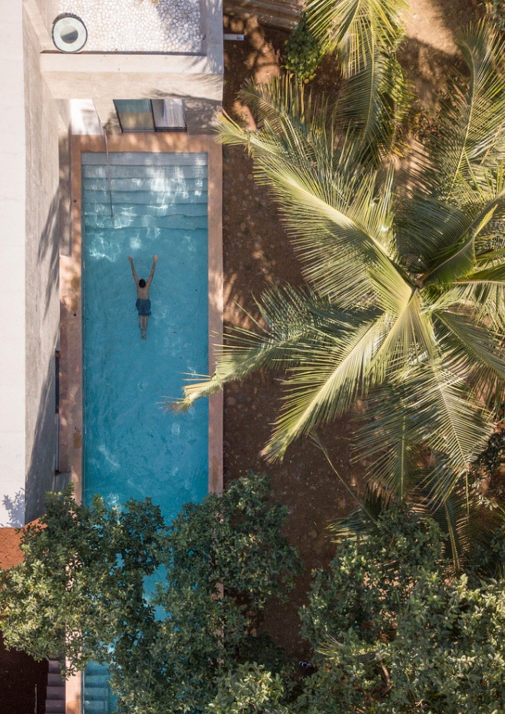
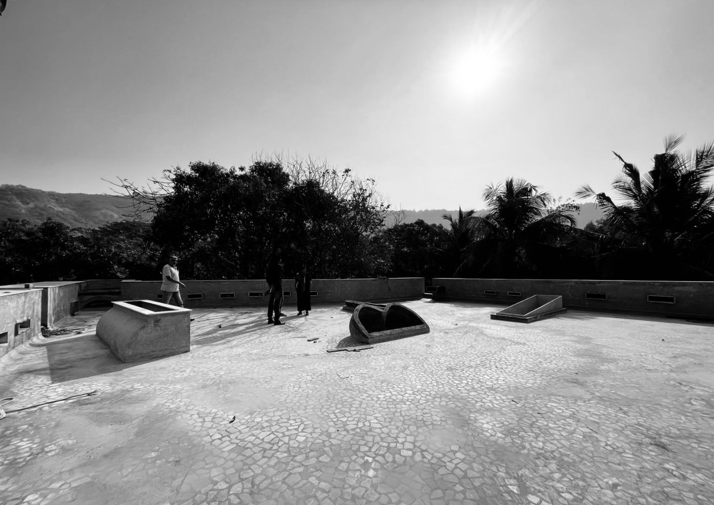
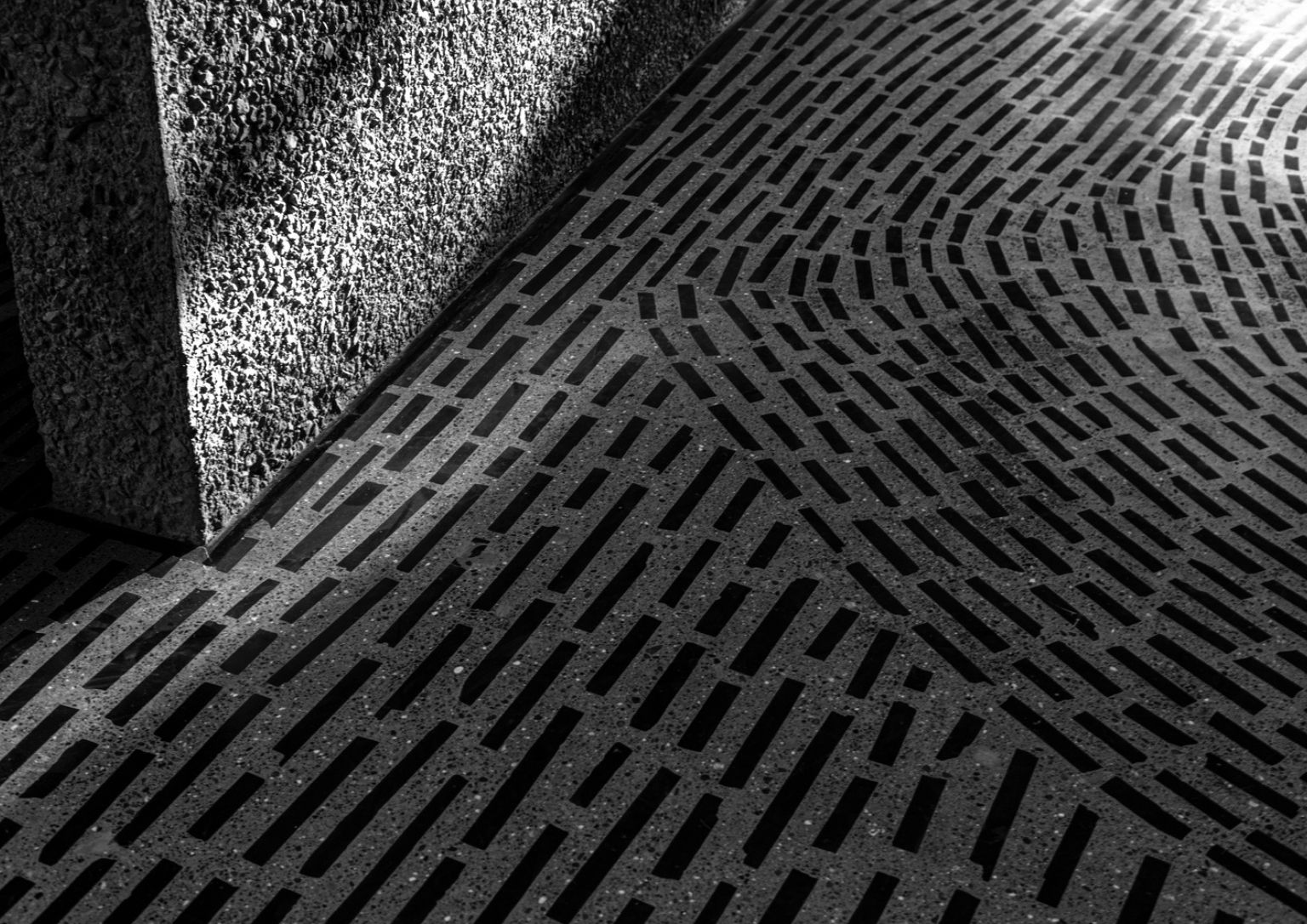
The architectural team equips the house with quirky-shaped skylights spread around the house. Their positions are ready to catch natural light and create a play of rays and shadows to enliven the tactical concrete appearance of the interior. On the exterior, sloping cantilevered overhangs add individuality to the building. It also means providing comfort when harsh sunlight is at hand.
The house of concrete experiments is in fact an experiment in all its aspects, its planning, construction, structural design, material usage, the play of light and shadow, and its services. The details incorporated in the architecture and interiors of this house create continual intrigue making the otherwise overwhelming space very intimate and liveable. The house is one that cannot be photographed, but a space that needs to be encountered and experienced.
Samira Rathod Design Atelier
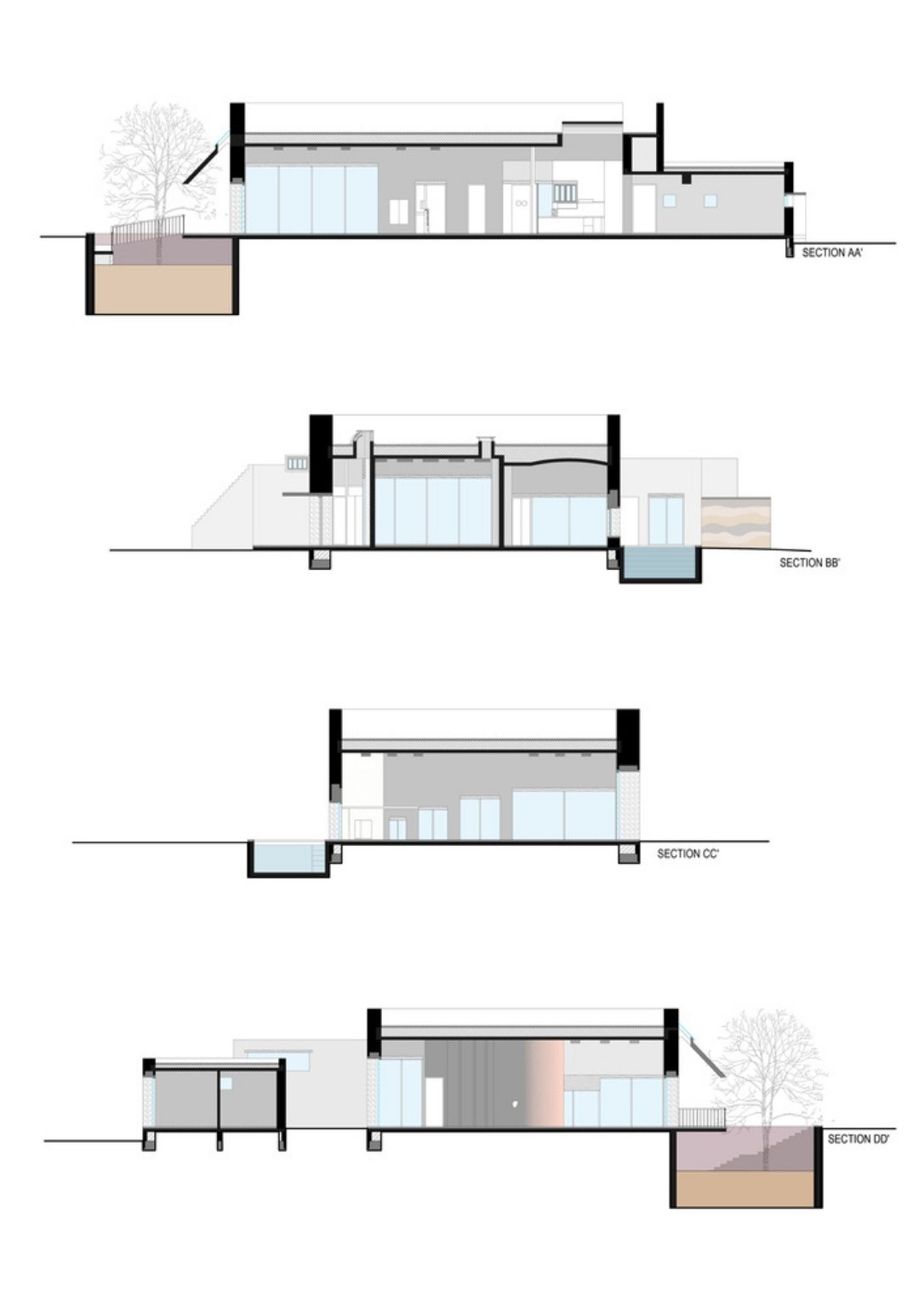
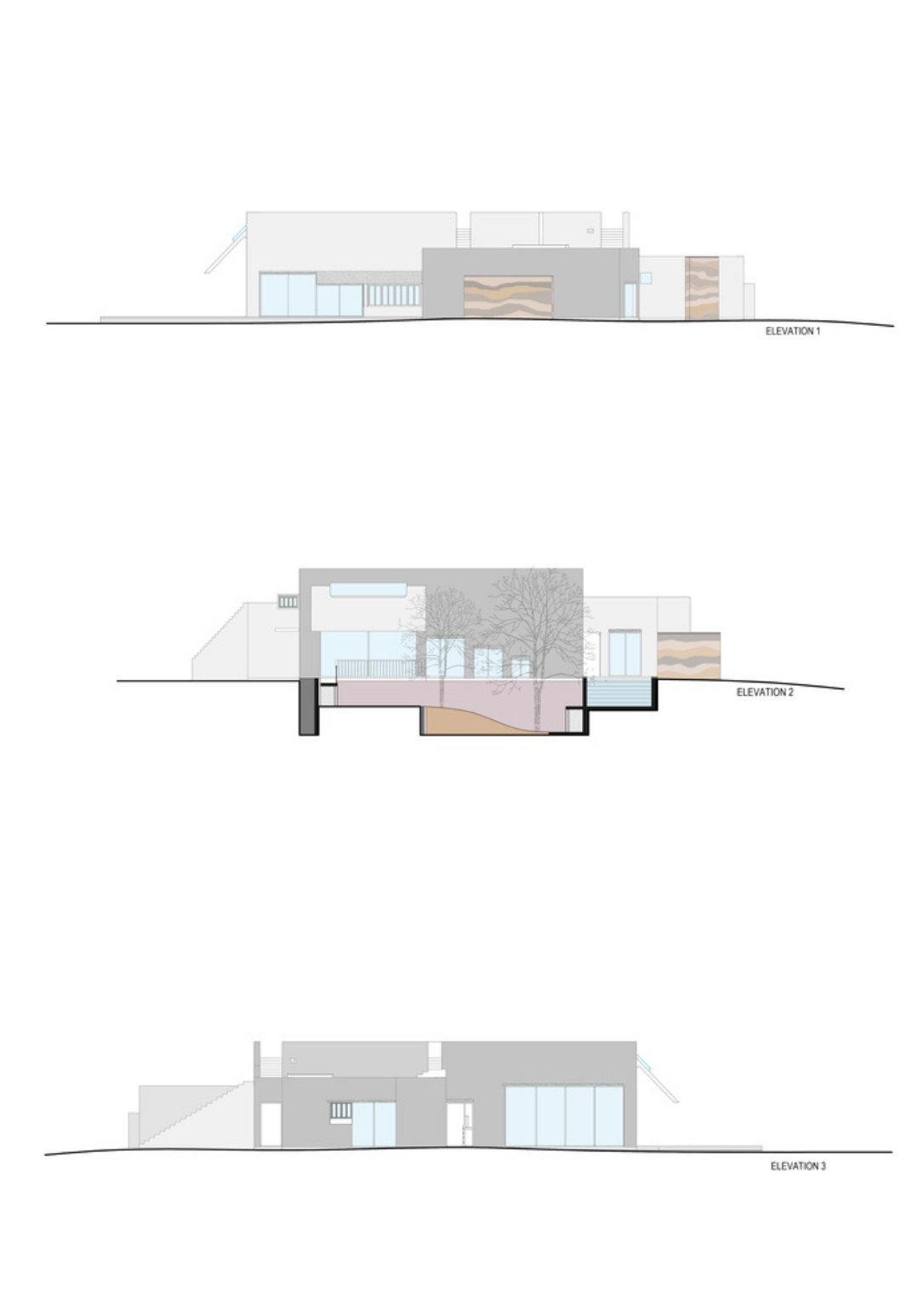
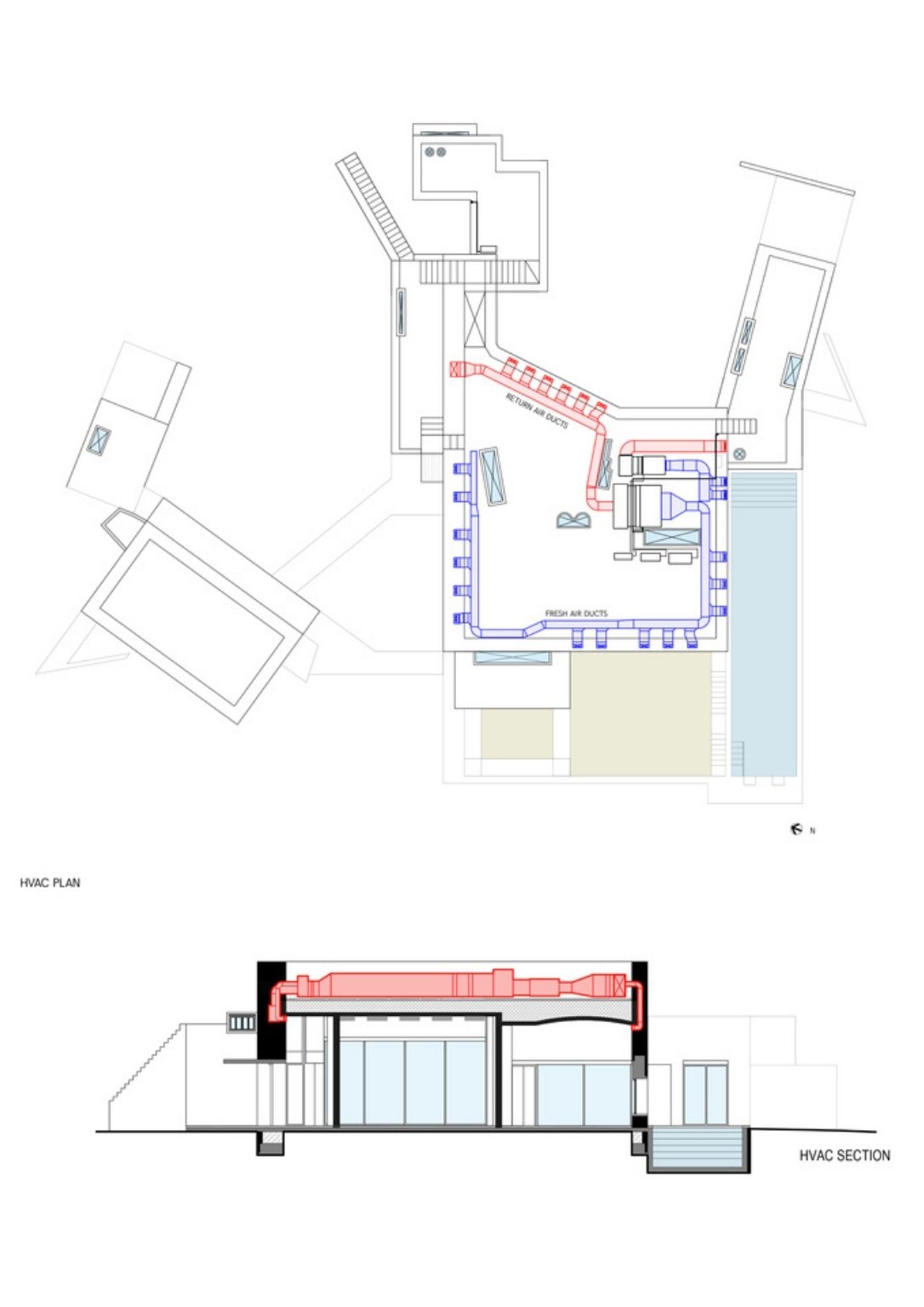
All photos are from Niveditaa Gupta.
