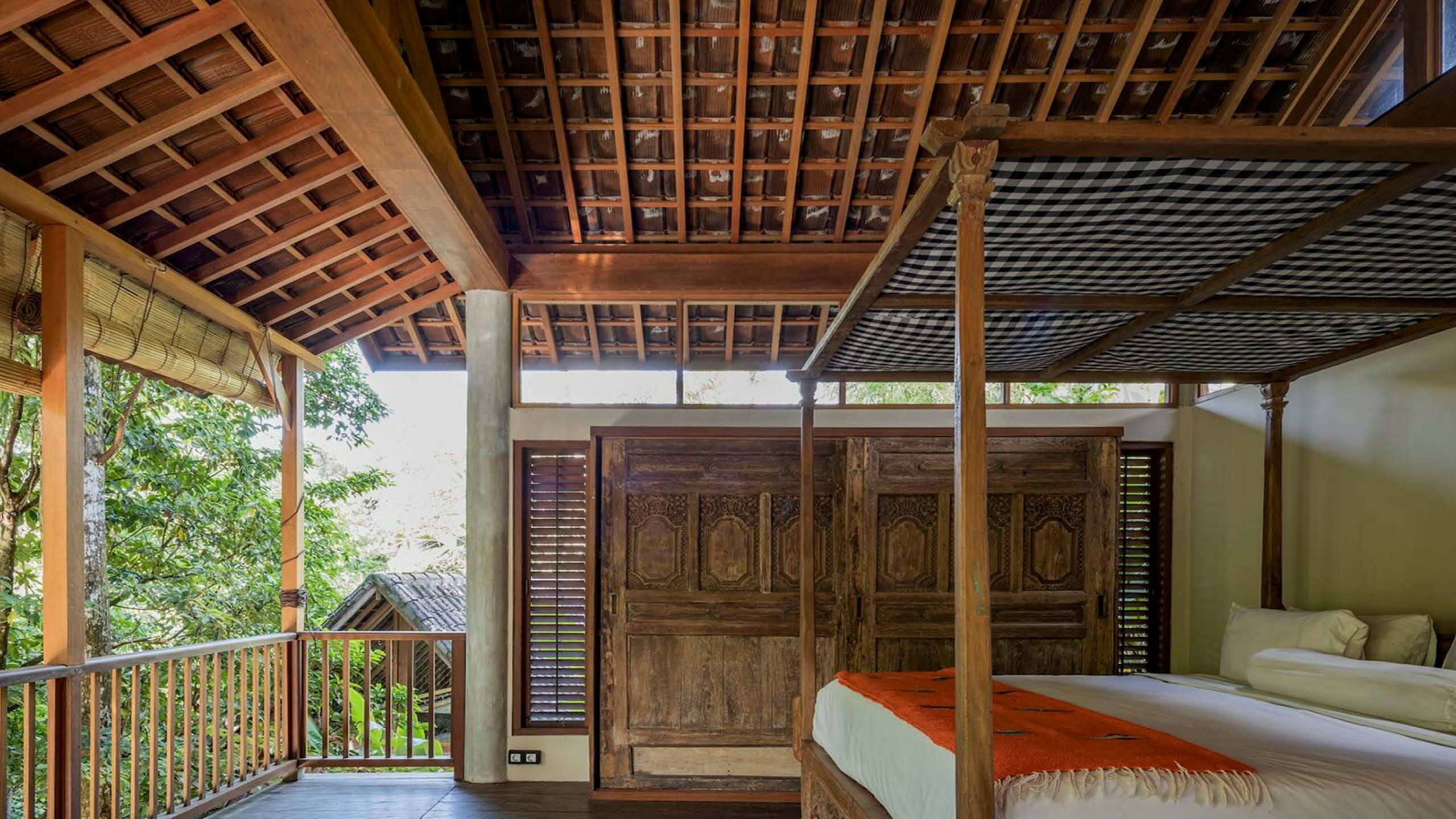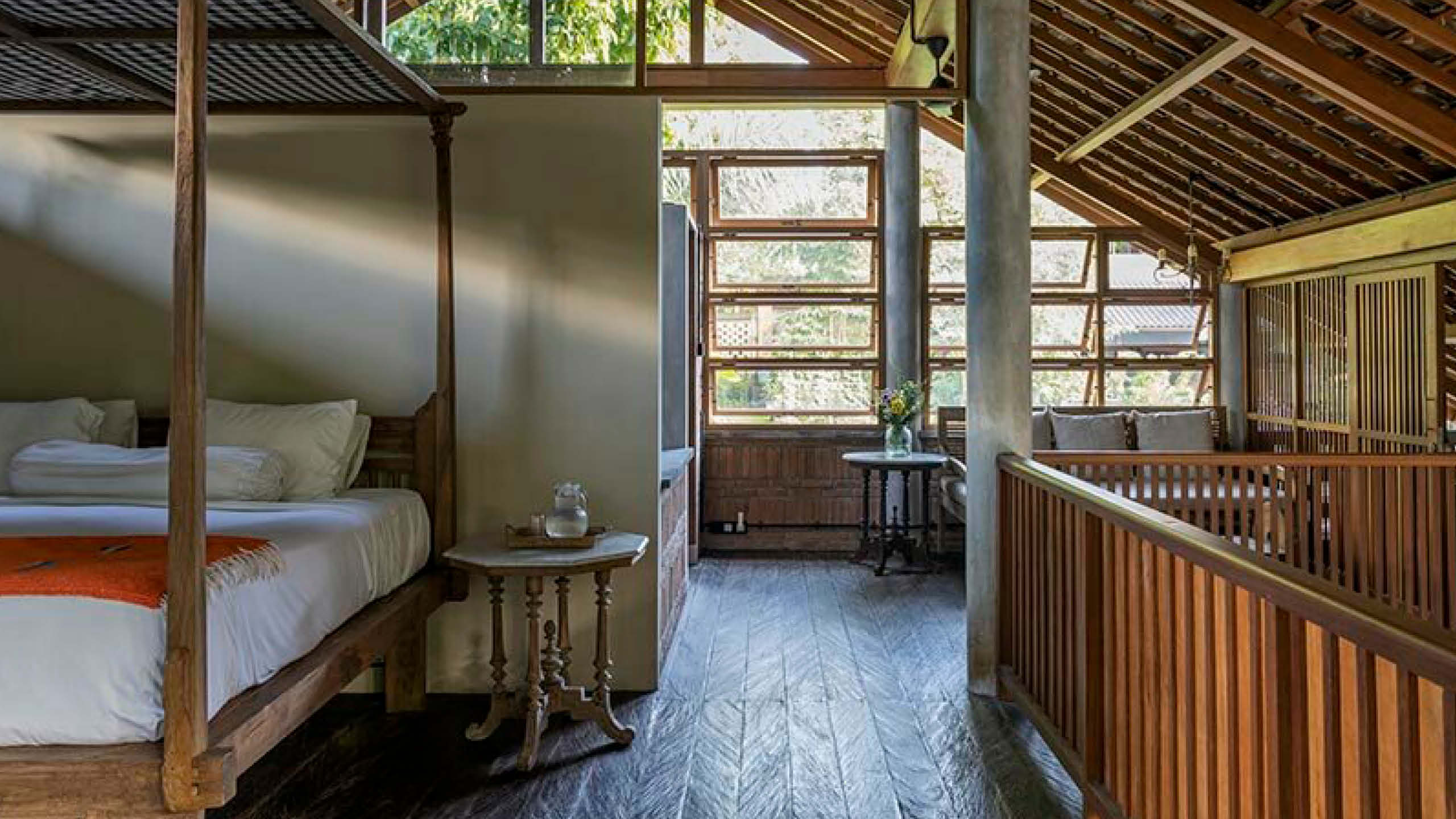
The Oberoi Villa by Arkana Architects Portrays Fluid Architecture
Tropical spaces should always have enough breathing space. In a tropical setting like Indonesia where people are heavily surrounded by nature and humid weather conditions, homes need to have fluid ventilation systems and good architectural designs. Oberoi Villa by Arkana Architects is a great example of a home that fluidly connects the interiors with their natural surroundings and the multiple houses within the villa.


The main house spans two floors and has a mezzanine where the master bedroom is set. The main house serves as the focal point where unrestricted communication and constant air circulation are encouraged through a thoughtful design that hides the boundaries between the indoors and outdoors. On the ground floor are the open kitchen and bedroom that blend nature with the living and culinary experience, allowing for both comfort and a beautiful view of nature. To maintain a sense of togetherness throughout the structure, the ground floor has an open floor layout that looks onto the spaces below, allowing for conversations to flow without the obstruction of walls.
Related read: Embedding The Soul in The Walls: TANAH Pottery Studio in Indonesia


Related read: Simple Refurbishing: The TAS 63 House in Indonesia

This open floor plan was applied to all levels and combined with double-height ceilings that enhance the luminous spaces’ atmosphere. Without the partitions, the villa also has natural air circulation that flows from the ground floor all the way to the mezzanine, highlighting the home’s sustainable design.
Photos by Indra Wiras


