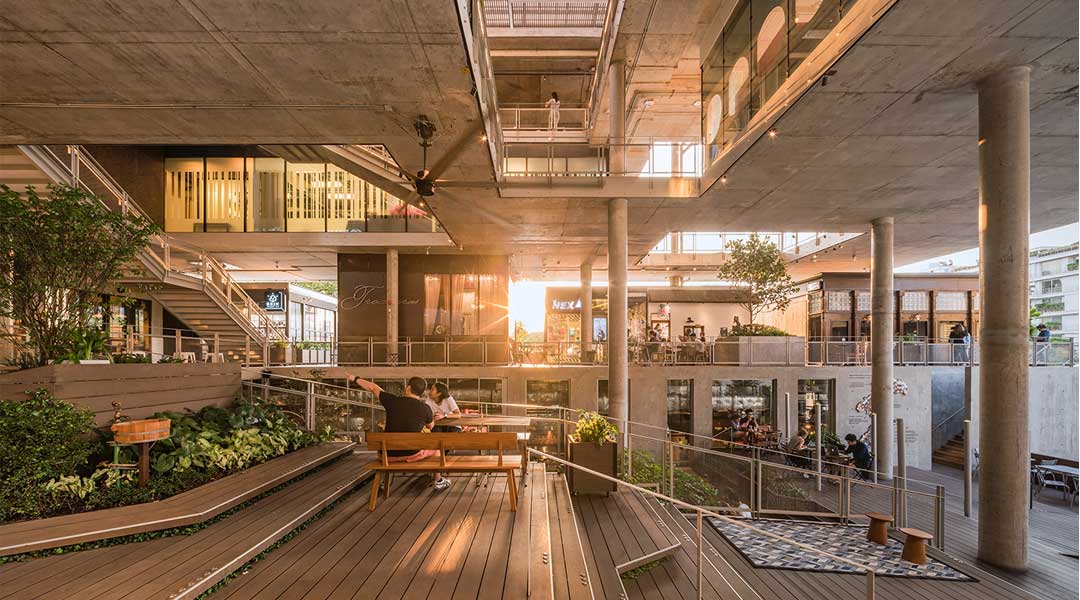
Department of Architecture’s Twitee Vajrabhaya talks heritage
“We are after an architecture of possibilities,” begins Twitee Vajrabhaya of Department of Architecture in her talk for Anthology Architecture Festival 2018 in Fort Santiago, Intramuros, Manila. “For us it’s not about the form but the possibilities offered us by our site’s context and characteristics.”
While our first encounter of this renowned Thai studio’s work might be from Instagram with their IG-ready Bangkok landmark The Commons, Twitee insists that the photogenic form only really solidifies after an intensive research process and a careful study of the client brief. “However, don’t take briefs as bibles,” she tells her audience. “Always go beyond the requirements and deliver the best solution.”
This is exactly what they did for the Thailand Creative and Design Center (TCDC), a project the firm won through a competition. Although it came with a book-like list of requirements, there was freedom to experiment and interpret the brief into a form which preserves much of the existing heritage structure, but also adds an innovative and hard-working intervention. In effect, the TCDC helps the government organization it houses fulfill its mission: to disseminate the importance of design to the Thai population.
BluPrint got an exclusive interview with Twitee Vajrabhaya after her Anthology talk. We quiz her on how her firm tackles sense of place, heritage architecture, and client selection.
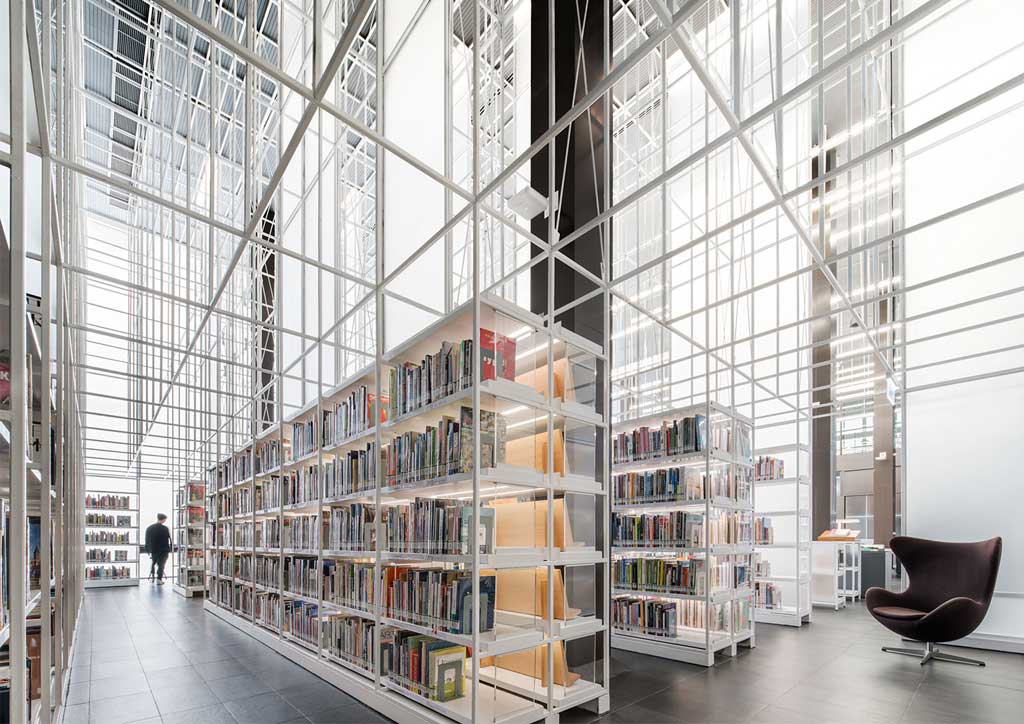
BluPrint: What is your studio’s approach to designing projects with a sense of place?
Twitee Vajrabhaya: Actually, it comes naturally in the design process. Because when you truly understand a site, the project will suit the context and the place. It will fit in every scale, from its immediate surroundings to the larger context. We consider the history of the site, the culture around it, and of course, the climate.
Would you say that your studio has a readily perceivable style?
No (laughs). We do not approach our projects with a preconceived form. We study the specifics of every project brief. And what we come up with as a concept is custom-made for that project site, usage, client, and program.
What was your approach in designing the TCDC (Thailand Creative and Design Center)?
Our goal was to design a space that does not merely look creative but one that sparks creativity. What we did for TCDC is to create an architectural system that hold sources of inspirations such as books, digital media, display pods, exhibitions, etc., a platform that morphs into different functions and uses according to its location within the space, be it a wall, a ledge, or a shelf. It is really a stage for designers and non-designers to find inspiration, a place to support and trigger their creativity. The place should be well-designed while at the same time it shouldn’t look too high-end or exclusive. It should be a place where normal people can comfortably get to know design.
The project brief that TCDC has given us was very good and well thought-out in all the functional requirements while they remain very open to the unconventional design that we proposed.
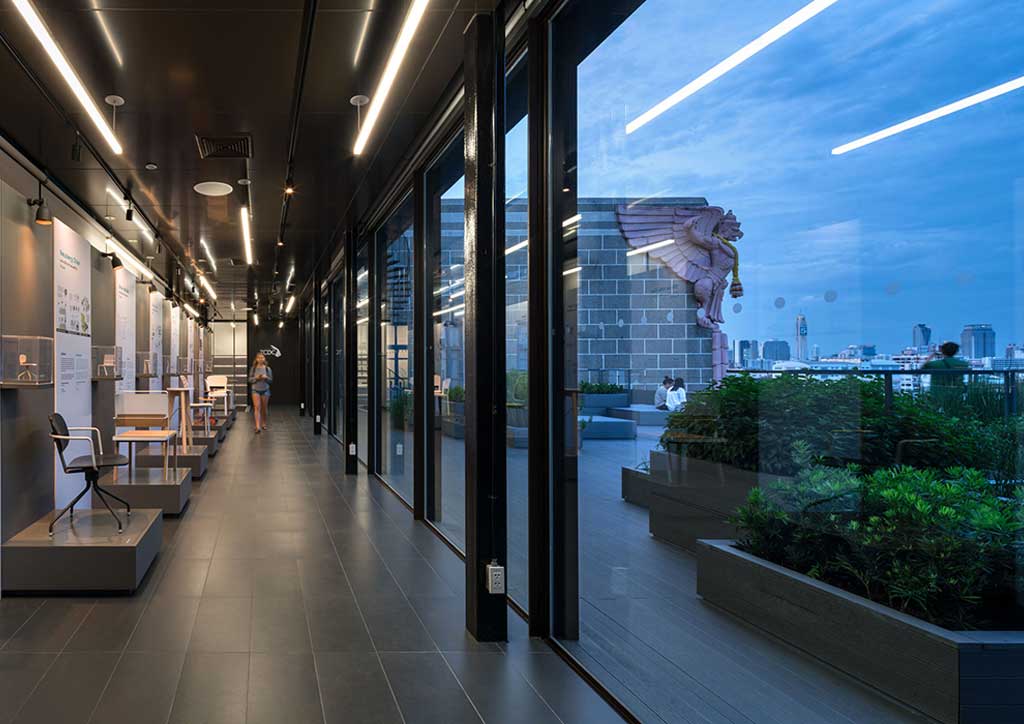
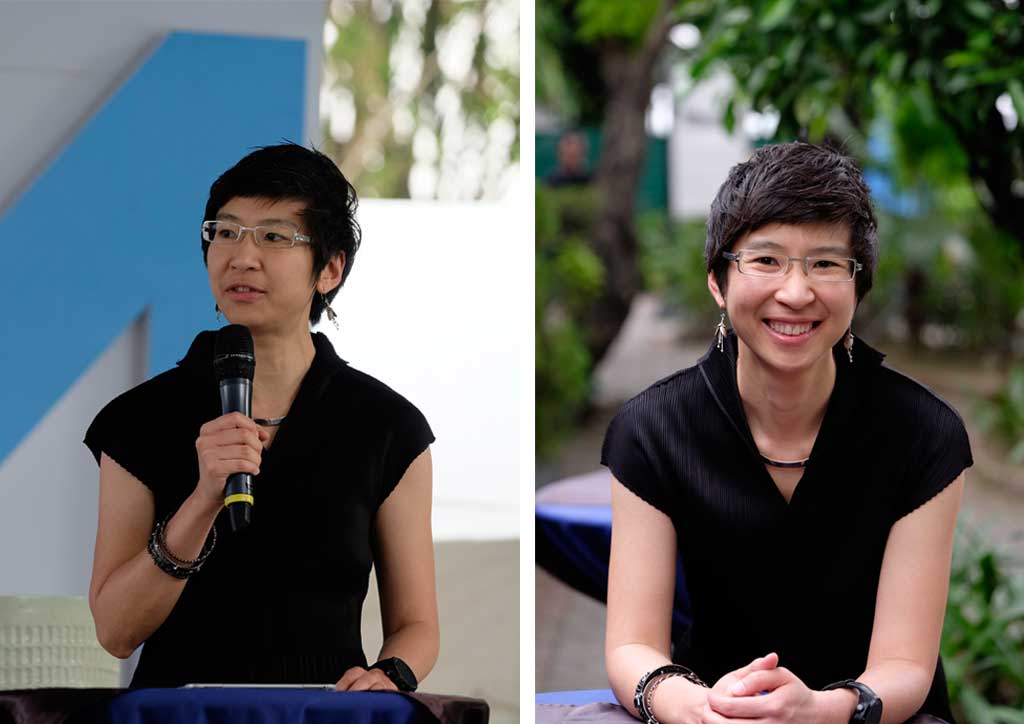
What’s interesting about the project is its housed in a old building, what was formerly Bangkok’s Grand Post Office building. What is the general attitude of the Thai populace when it comes to heritage architecture?
In Thailand, historical buildings are renovated back to its original state most of the time. When I talked to the Department of Arts, the government agency in charge with taking care of historical sites, they said that TCDC is the first important historical building that wasn’t just renovated but transformed, in that there is a modern intervention that is clearly new within the old.
I think this is exciting though we’re also a little bit worried at first as we weren’t sure how the people will react to this approach. We preserved the most essential parts of the building, the ones that cemented its identity in history like its beautiful façade, and inserted the new intervention in a way that is not overpowering and sensitive. We feel quite happy and relieved the public received it quite well.
The reason I asked this question is, sadly, we have a bad record of preserving heritage structures here in the Philippines. I guess, having come from a traumatic and depressing history, and a long period of subjugation and colonization has made us fear old things or consider it with lesser regard. Just across the river (from Fort Santiago) is Escolta, our city’s former CBD. It had beautiful examples of Art Deco and neo-classical structures which are now in pretty bad shape.
Oh! But actually in Thailand, we have some building preservation problems too. For us though it’s more with significant buildings that are not old enough, despite having admirable design qualities. Many people do not regard those as historical buildings. Now, these buildings are being demolished which is kind of sad.
I see! Do you mean to say buildings built in the 50s and 70s?
Yes! If the building is a hundred years old, people appreciate it. But if it’s like 50-60 years old, sad to say, it’s in a precarious state.
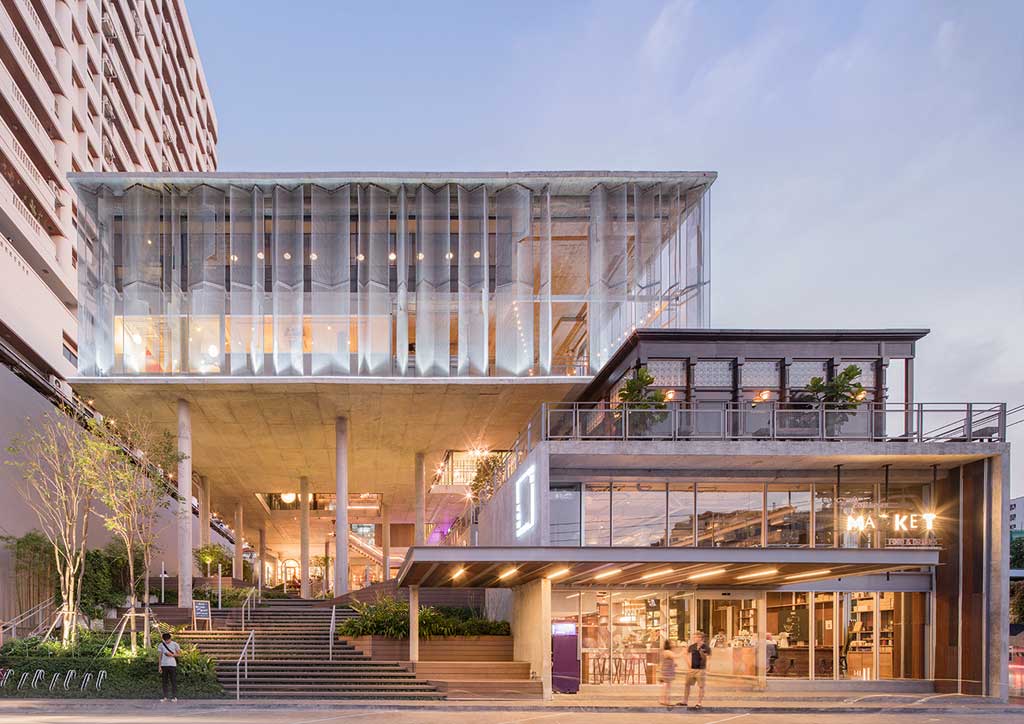
It’s admirable that you were able to nab commercial projects by private entities (The Commons, The Flow Multipurpose Pavilion) that allow a sizable portion of the space to be freely accessed and used by the public. We’re interested to hear how you were able to secure such clients. How do you vet your clients?
Actually before we get the job, we do a lot of talking with them to get a sense of what they want, and if what they want is something that we can offer. I think we are very lucky that we are able to find such clients who are open to allowing a sizable public space in their building.
The reason I ask is I feel a strong sense of discernment on your part when selecting clients judging from your body of work. We would like to know how you gauge and analyze a particular client before you give them your yes. There’s always a perceived value in having a roster of projects done for quality clients, especially when one is starting.
Though when you start a firm you can’t really be too selective right? But you have to try to innovate bit by bit in these first few projects. It will be difficult to convince them at first and they’re not always going to believe you especially when you are young and inexperienced, but one has to try.
I think the trick really is to offer the client more than what they originally asked. The big payoff is when a project you designed gets people saying “Oh that’s good,” as this can convince that same client or new clients to trust us more and more and allow us more possibility to experiment and innovate each time.
It really takes time to gain the trust of the client. You can’t just come up one day being able to convince people to do different things. It’s something that needs to be built up. We also have to bear in mind that they don’t necessarily have to fully believe and follow what we say, as they have their own expertise too. The best projects are often always the product of mutual respect: good discussions between client and architect to arrive at a solution together. For every good project, half of the credit should go to the client as the final call giver.
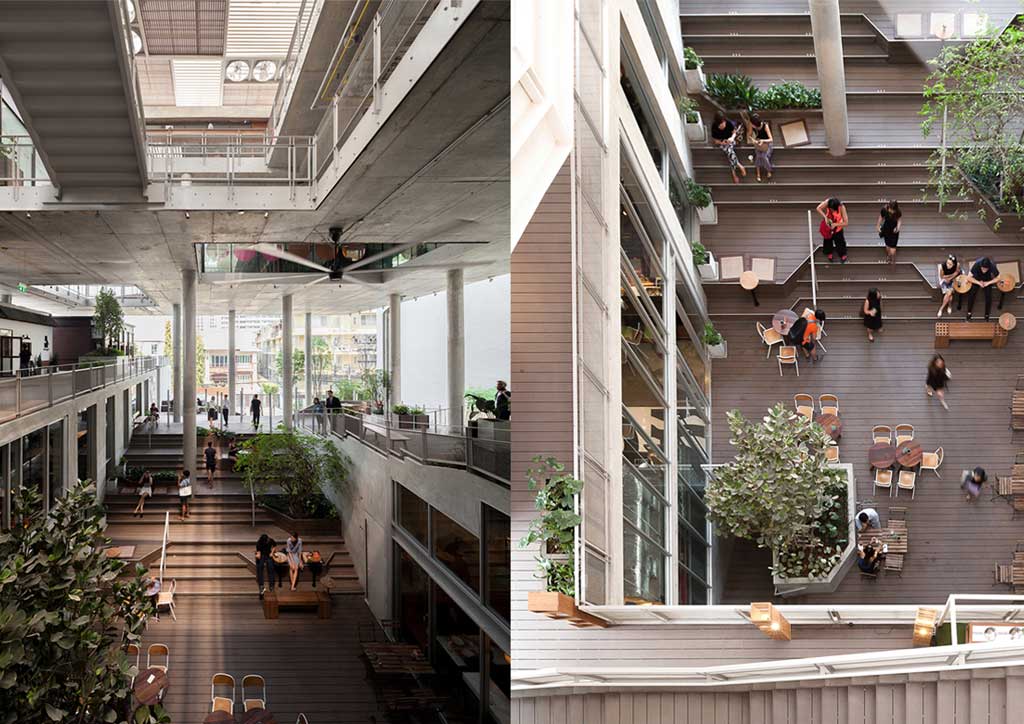
I agree. Sometimes the fault lies in the architect, especially when he/she is young and experimental. Sometimes reality and context become subordinate to one’s bombastic, showy ambitions. You want to impose architecture that screams ‘YOU’ into the public realm.
Yes that’s true. When you propose something new, it has to be grounded by reason and plain logic.
Now, what’s a typology your studio loves working on?
Actually, we want to work with as many different typologies as we can because each time we go into new typologies, it opens up a new way of thinking, new approaches, and an opportunity to learn new things.
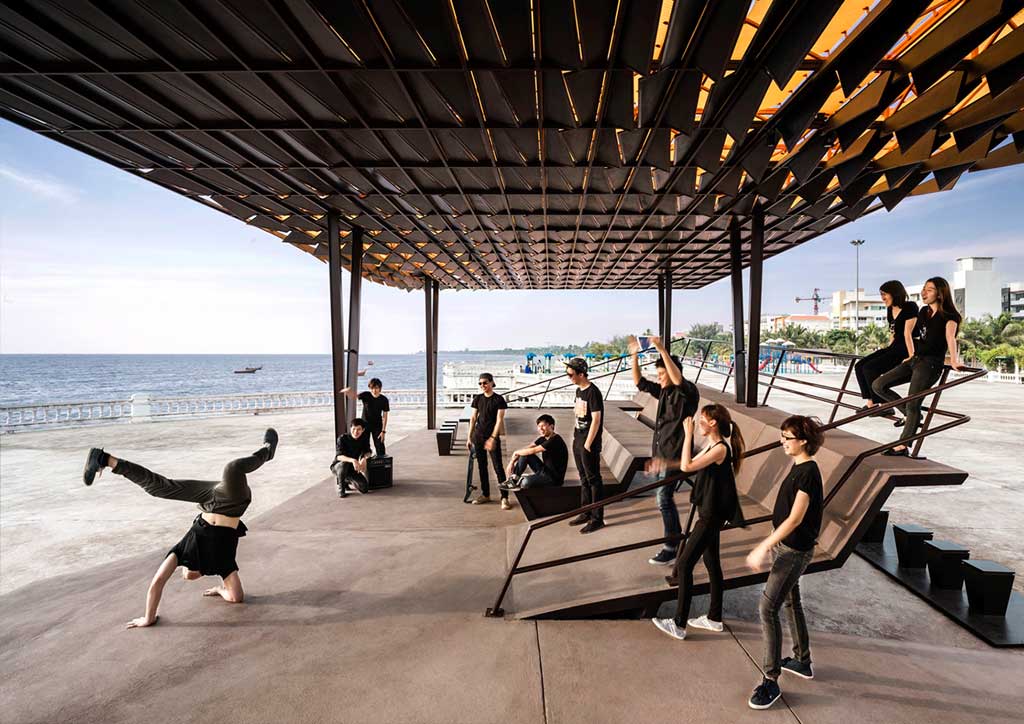
Do you develop a sort of attachment to the projects that you’ve done, especially in the context of producing a lot of publicly-accessible commercial projects?
(Laughs) Yes, I do have attachments because we do spend a lot of time and energy with each project. For example, a medium-sized project, we spend about eight months designing, building it in a year and a half…it’s like watching a kid grow up! So yeah, I’m quite attached. At the same time, these projects develop a life of its own which I understand. And in many of our projects, it is in our intention for people to adapt it.
I ask because some architects have really strong attachments to projects and would feel really bad whenever they see surprise additions to their labor of love.
(Laughs) Well yeah, but so far in our case, a lot of our projects still look great; they’re in a good state. But yes, some clients have indeed had additions made. We’ve also had clients come back to us to ask for our advice for add-ons and sometimes they even want us back to create them. As I mentioned back, it really all boils down to the amount of respect both clients and architects have for each other. ![]()


