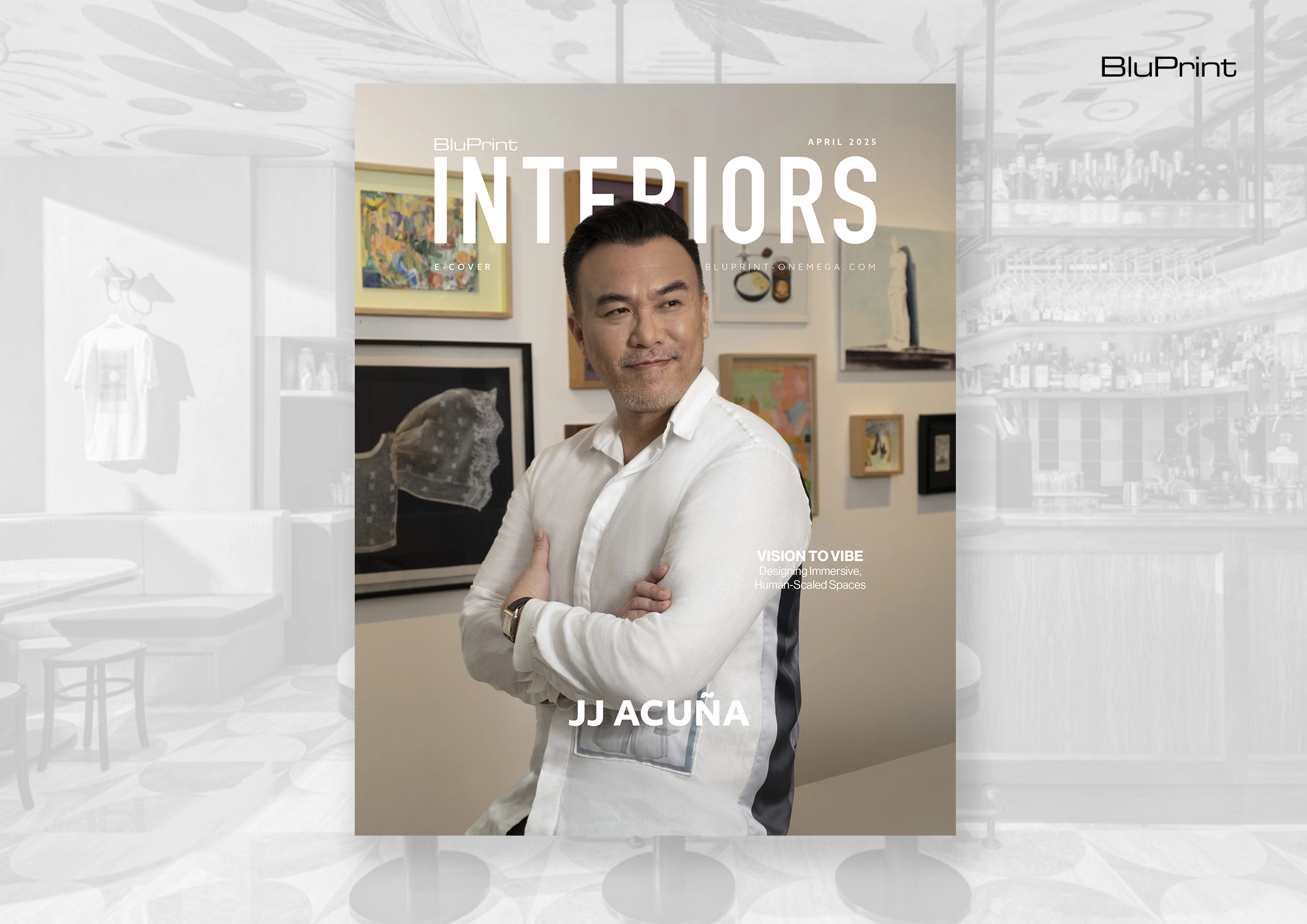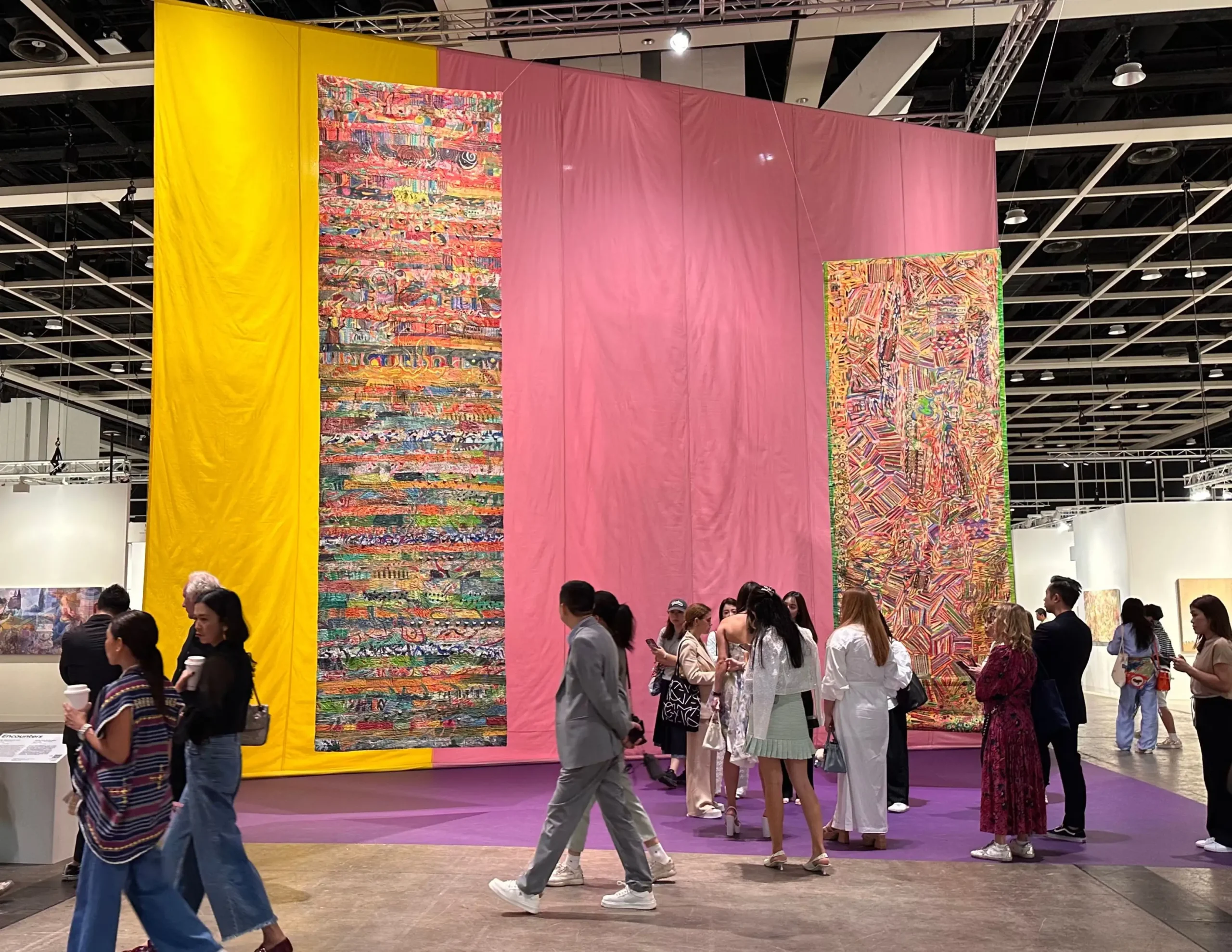The career trajectory of JJ Acuña reads like a global odyssey—one that stretches from a quiet Texas suburb to the skylines of Hong Kong and, most recently, Manila. Across each locale, he honed an approach he calls “spatial DNA”. It’s a bespoke methodology that weaves client aspirations, cultural context, and intuitive materiality into environments that […]

Porseleinen Hof: An Eco-Friendly Residential Development Made For Families
Porseleinen Hof is a new mixed-use residential development near the city of Delft in the Netherlands. Situated within the area of Spoorzone, the city developed it as an accessible neighborhood close to a railway and industrial zones.

Spoorzone is seen as an area for first-time homeowners and young families. The government designed it to be climate-adaptive and accessible to residents. Beyond the railway, they built the streets for bicycles and walkability, with trees surrounding sidewalks and roads.

Porseleinen Hof was also conceived in line with these ideas. Orange Architects worked with urban planning firm Palmbout Urban Landscape to create a modern-looking building that aesthetically matches with the rest of the neighborhood.
Unique Structural Approaches
The resident building is actually made up of two building areas that intersect together. Porseleinen Hof, the namesake, makes up a series of ground-level family housing. The Porseleinen Toren, meanwhile, is described as a “beacon,” and is a tower of smaller apartment housing.
Porseleinen Toren, as a high-rise-esque structure, uses an atypical design for its building. It looks almost like a staircase with how it escalates upwards and decreases in its use of space until the needle-like peak. Both Porseleinens use a modern, cubist-like design with an asymmetrical pattern and a sleek sheen over the buildings.

Both building structures use ceramic tiles for their outer facade. These partly-glazed, white tiles create a clean and unified appearance that also reflects the colors of the sunlight well. The choice of the tiles was to lessen its environmental impact: they use less space than bricks, and are reusable and remountable if needed.

For the interior, Porseleinen Toren and Hof utilizes a simplified modern design to each room in the building. They painted its interior walls similarly to the exterior, an off-white color that reflects the interior lighting brightly. The windows are similarly-sized and shaped. And yet they don’t use a repeating pattern, instead moving along to the asymmetrical motif of the design.
Lessening Environmental Impact
Environmental impact and climate adaptivity exists in all aspects of the design of the building. The roof surfaces contain solar panels for energy efficiency. They’re also currently using “an innovative EQw installation that extracts heat from the air for heating and cooling.” They used a timber frame for non-load-bearing areas of the facade.
The most community-driven environmental design, however, is the roof gardens. For the individual houses in Porseleinen Hof, each house contains its own roof gardens for gatherings. Meanwhile, for the tower, a Skybar and roof garden exists on the fourth floor of the building and is open for everyone.
These roof gardens allow “[increased] biodiversity and help with rainwater retention.” More than that, it gives residents their own space to decompress and reduce their stress. The communal space also provides residents with a social outing area to get to know each other better.
Building residential spaces, especially today, need to be both accessible to its residents and conscious of the changing climate of our world. Porseleinen Hof gives families that without removing the comfort and privacy of having one’s own home. It works with the world we live in, and the world we will live in, in its design and structure.
Related reading: Eco-Friendly Island Resort Tucked in the Last Frontier of the Philippines














