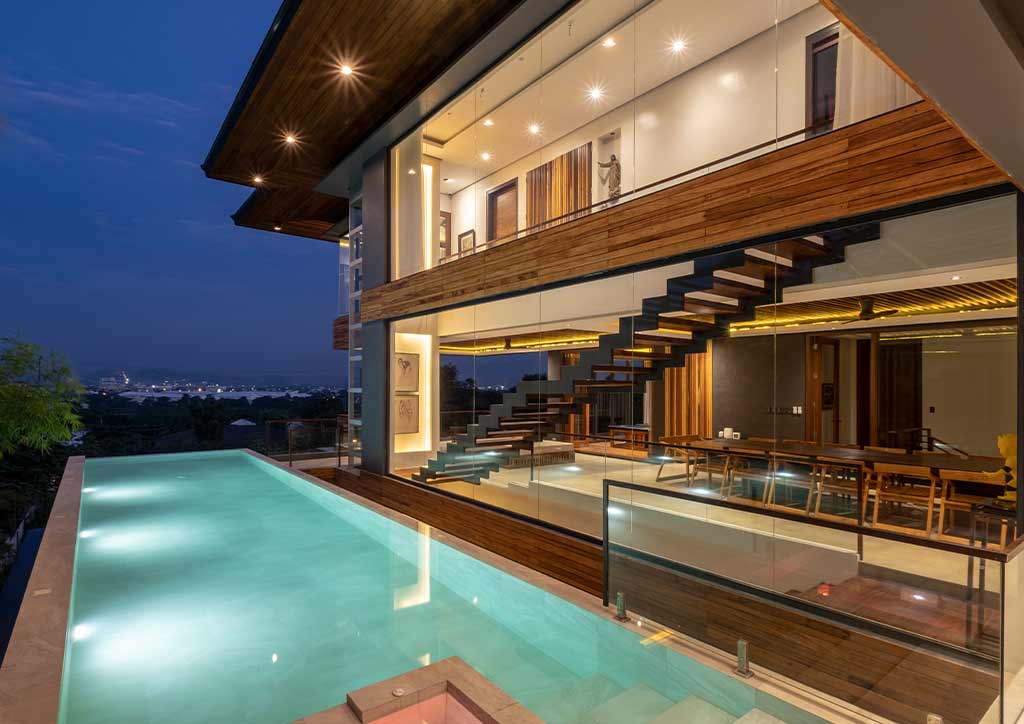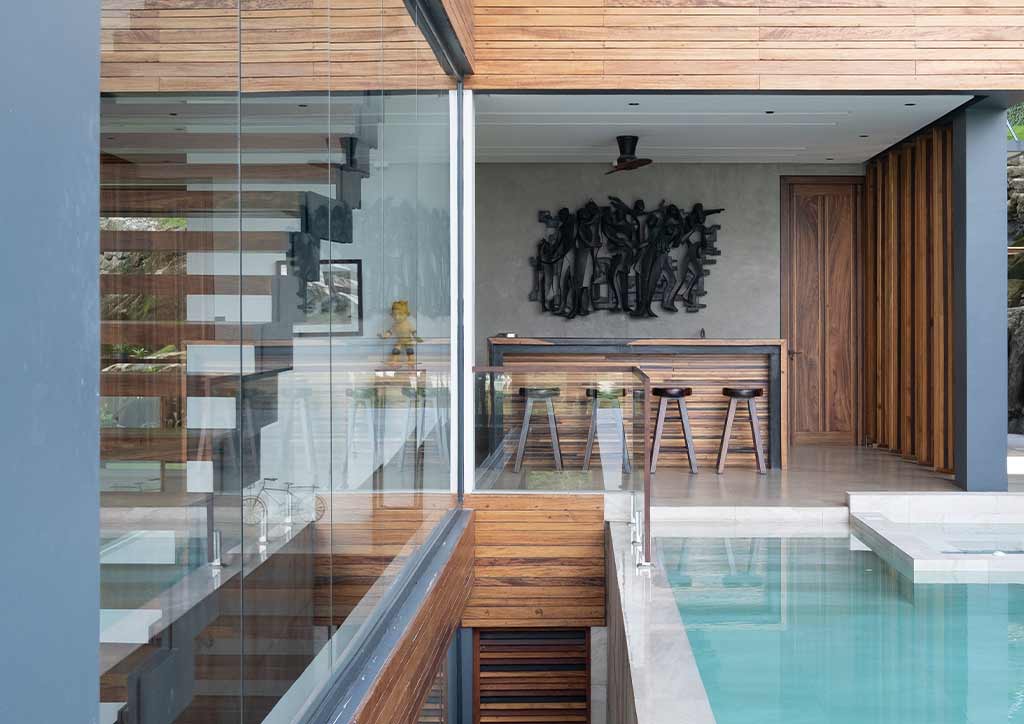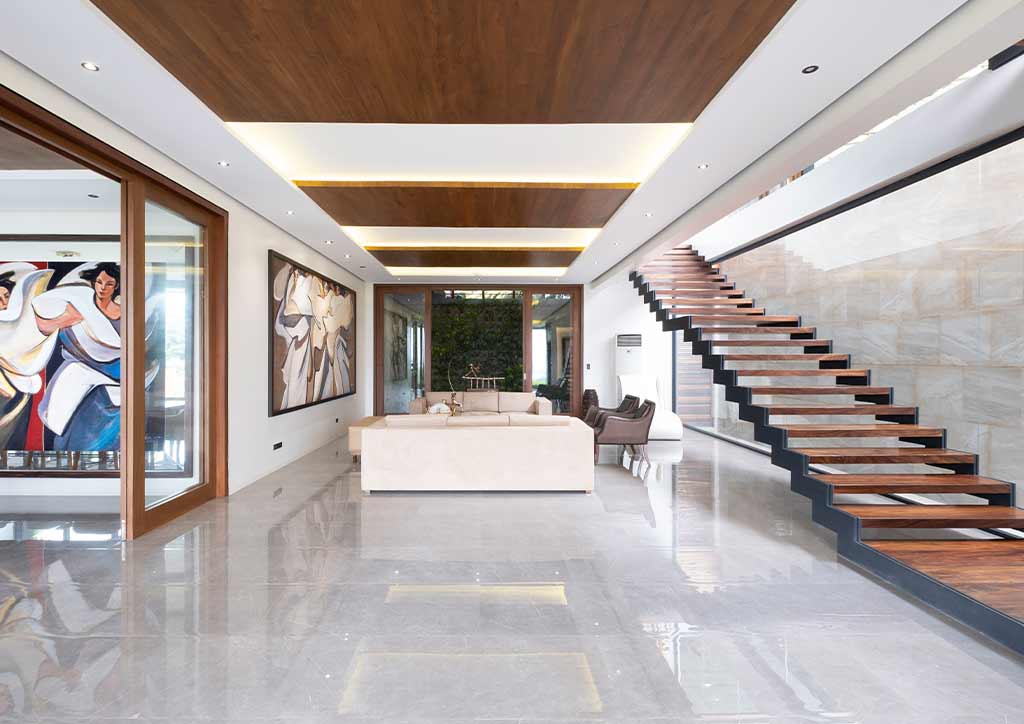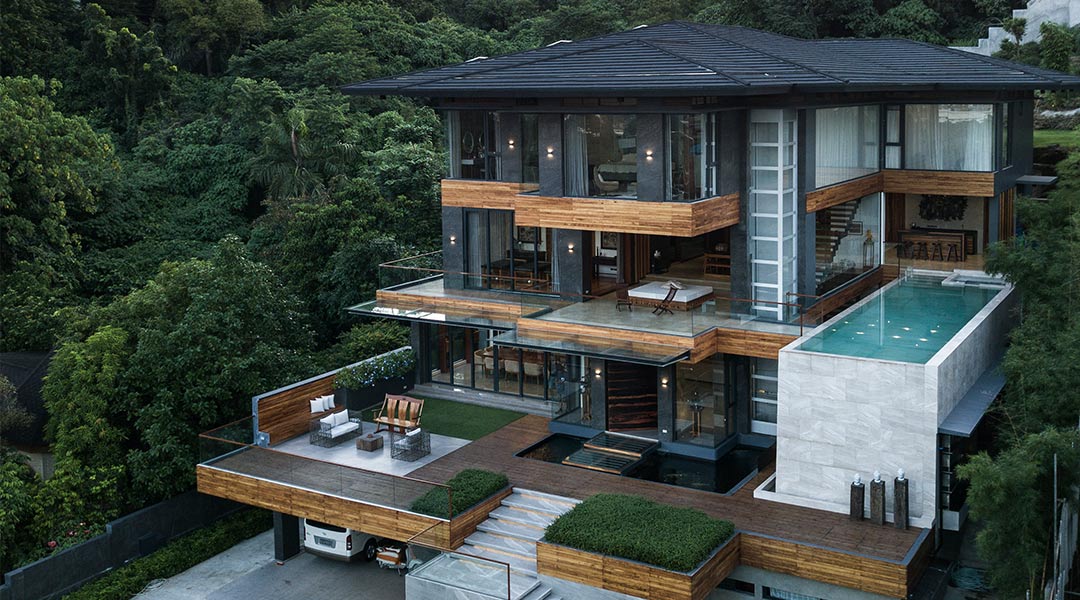Located in Quezon City, the lot of the new private residence called Project Urban Oasis is situated on a hilly terrain that descends from the back of the property forward towards the main road. The site also faces east and offers views over the majestic Sierra Madre Mountain range. The innate characteristics of the property allowed the architects of Fitnesscape Creative Studio, headed by Ar. Paul Michael Peña, to maximize the overall height of the house. Considering all these potentials, there are still challenges that had to be faced to obtain the best possible design. One challenge was to make sure that, as much as possible, all areas shall have the best views while allowing residents to still enjoy a modest-size garden on the front.

To maximize the views in Urban Oasis, all living spaces and rooms were located on the front side of the house that created designs for large openings. These large openings address the good intake of both natural light and ventilation. Also, to ensure an optimal front yard is in place, the whole structure was pushed back to the rear of the property and made each floor follow the land contour, breaking the vertical height and allowing lots of open spaces per level. Another design consideration that was addressed was providing common spaces for family activities. As the project continued, Peña knew and understood the necessity for the family to have such facilities as they took pleasure in doing these activities inside the house rather than going out. So, the activity areas were placed at the highest part of the lot, respecting the village’s guidelines, while the family can enjoy the unobstructed views and feel the cool breeze without their privacy being compromised.

The infinity pool is also located in the front for users to enjoy the view of the mountains. This location allows the water to overflow thus creating a waterfall that enhances relaxation in the living area below. On the third floor also is where all the bedrooms are located for security and privacy. And being the top level, this floor has the best view of the house. On the rear setback, the existing stone formations were retained and the landscape blended well with it, becoming the residents’ personal vegetation area.
“As an architect, I believe that the way to positively affect clients’ lives is by improving their overall well-being with the right flow of spaces. The way a person moves, acts, and thinks is affected by the structure that person is within.”
Ar. Peña
In terms of aesthetics, Urban Oasis showcases an Asian modern style, using earth-toned colors to bring out the rich colors of the landscape, and is also incorporated with the principles of green design solutions. The house, bearing an open layout, creates lots of areas for maximized natural air circulation with the proper consideration of sun direction and wind pathways.

Photography by Ed Simon
To learn more about this extraordinary house, click on the link to BluPrint’s latest e-mag issue.



