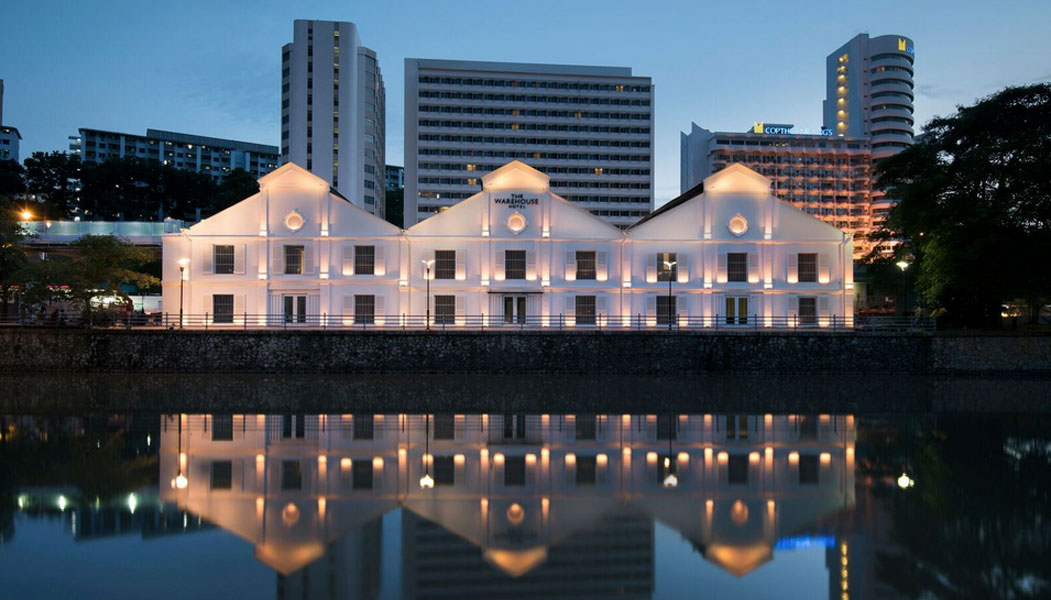
Spice trade warehouse adapted into industrial luxe hotel
The Warehouse Hotel is witness to the rippling history of its site. In 1895, as boatloads of pepper and coriander sailed through the Singapore river, a warehouse was built in Robertson Quay to harbor goods of the Malacca spice trade. Soon, the quay moonlighted as a hub for secret societies and underground activity, and in the early 1900s, the spice warehouse became one of many illegal alcohol distilleries.
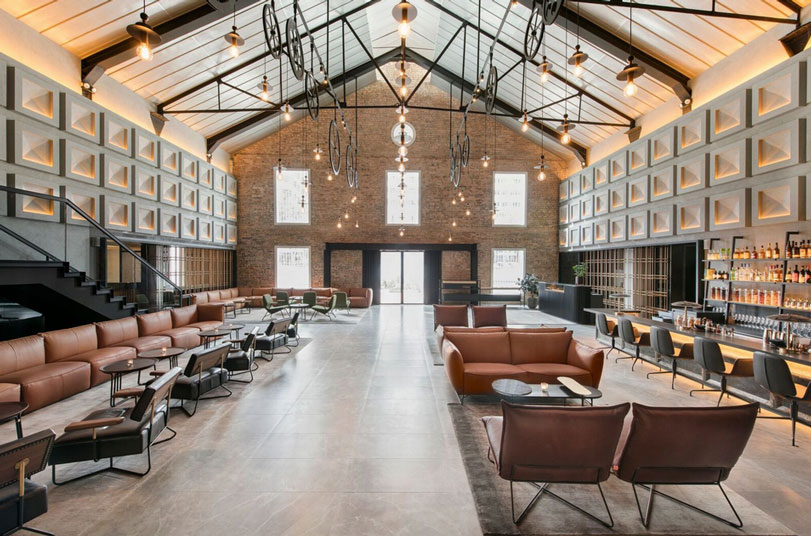
The wharf remained the site of legitimate and illegitimate trade until Lee Kuan Yew’s no-nonsense government put a stop to the illicit goings-on. By the 1980s, Robertson Quay had acquired a level of bland respectability as a commercial district, but the warehouse’s racy history with bootleg liquor and other vices proved irresistible to Singapore’s straightlaced Gen Xers looking for a bit of scandal.
A new spirit took over in the form of New Wave and Pop music as the godown (a local term for warehouse) was reincarnated in 1986 into Singapore’s hippest hangout, the Warehouse Disco. The dancing lasted only a decade, however, and the warehouse was abandoned until Urban Redevelopment Authority (URA) gazetted the 1536-square-meter site as a conservation area in 2014.
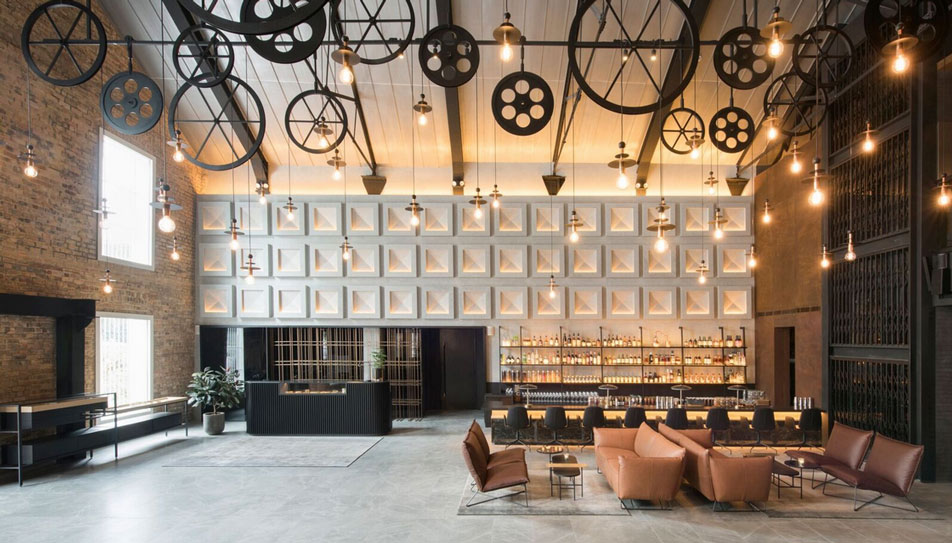
Its earmarking as a conservation area signalled exciting possibilities to the enterprising. It meant government had a revitalization plan and would support businesses willing to conserve the heritage structure with the best incentive of all—tax cuts. The classification of the warehouse as a heritage building also set strict ground rules for anyone wanting to reuse it, the most eminent being: Do not alter the façade.
No problem, said developer, I Hotel Pte Ltd. The warehouse’s triple-pitched profile was uncommon even during its trading days. It was a riverside icon then; a memorable icon of the Quay’s risqué days it would remain. And so, spices and moonshine, vices and vanities, Rick Astley and Madonna—all these became material for the godown’s fourth incarnation into The Warehouse Hotel by Zarch Collaboratives for architecture and Asylum for interior design and branding.
On BluPrint’s visit to the hotel, Zarch Collaboratives project lead Poh Wee Hao walked us through the adaptive reuse retrofit. “My parents told me stories of the old club here,” he shares with a smile before our walkthrough. When they began work, Zarch had to remove an old mezzanine, a remnant of the disco days, in order to build a sturdier one. Structural retrofitting was implemented on the floor and the roof. Intended as a single-storey building, the existing floor slabs could not take the weight of mezzanine rooms plus guests. The old slabs were demolished and new reinforced concrete slabs installed to take on the building’s new purpose.
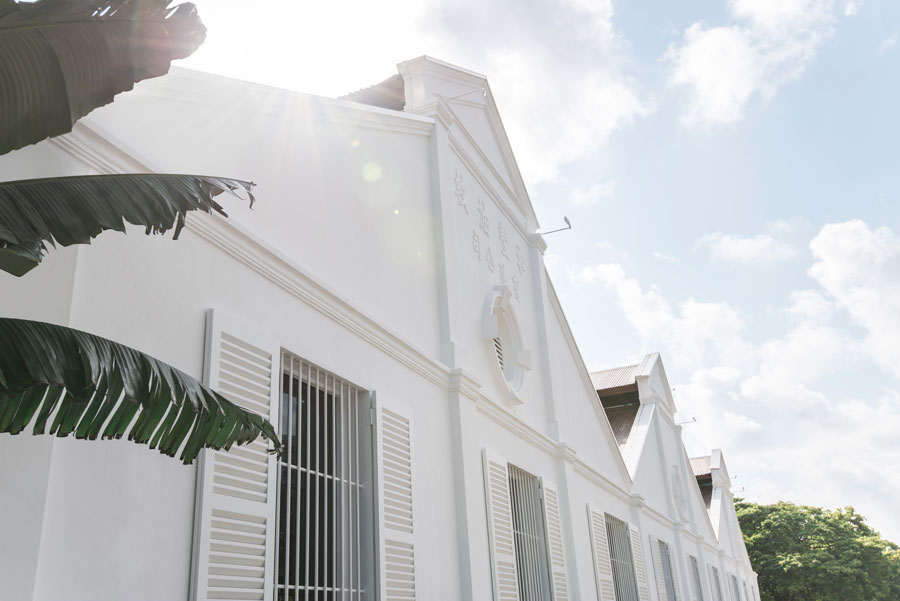
“The more boney triangular trusses are the old ones. Beside those, the more solid ones are new trusses we installed to supplement. The originals could only take the weight of the roof as it was. But with a new roof plus skylight panels and the pulley installation, we had to increase capacity for load,” says Poh. None of the new lighting fixtures are attached to the old trusses, now refinished in black, in order to retain their integrity. “We actually wanted to redo all the trusses but the URA did not allow it. When we came in, they were in very bad condition, all covered in rust. Plus, there were a lot of illegal truss structures from previous owners so we needed to identify which ones were original and remove the rest.”
Other conservation guidelines for the building: A 40% void in the one of the three warehouse volumes and a maximum permissible gross floor area of about 2145 square meters. Zarch kept it to 2102 square meters. “So the lobby in this central warehouse became the default void and the rooms are tucked in the left and right wings, increasing privacy and security. The requirement worked in the favor of guests as they get to enjoy the double volume of this space,” Poh says.
READ MORE: Restoring Iloilo’s heritage central business district
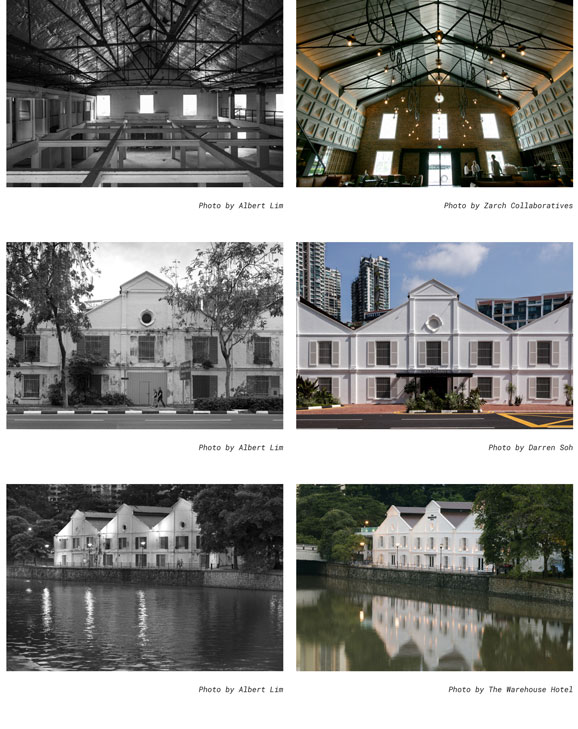
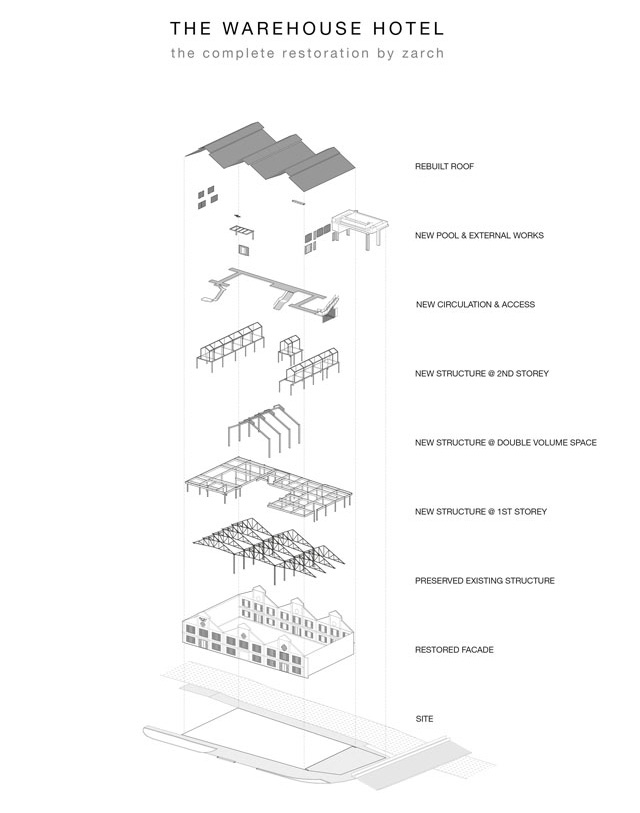
The hotel has a total of 37 seven guest rooms—15 on the first floor and 22 on the second. Given the trapezoidal shape of the footprint and varying heights of the three warehouses, no room is exactly like the other. This is more evident in the second-floor rooms because the designers left all the trusses exposed. One can see the ceiling height rise as rooms move closer to the center of the warehouse. “It was tough not only for the architects and designers but also on us as operators because we needed to understand each of the rooms,” says General Manager Tarun Kalra. “That was an important key for us from planning stage all the way to today.”
Singapore is brimming with boutique hotels packing as many amenities as they can in rooms of 18 to 20 square meters. The Warehouse Hotel tries to fill a gap because although considered boutique, it offers an expansive lobby, a memorable social area, and rooms averaging 32 square meters—30 percent larger than typical boutique hotels in the city. After all, today’s traveller is looking for more than just a comfortable bed and the hotel proprietor, The Lo & Behold Group, knows this well. The group pioneered 11 F&B concept establishments guided by the principle of unlocking the potential of spaces. Attentiveness to history and collaboration with design firm Asylum brought The Warehouse Hotel to life.
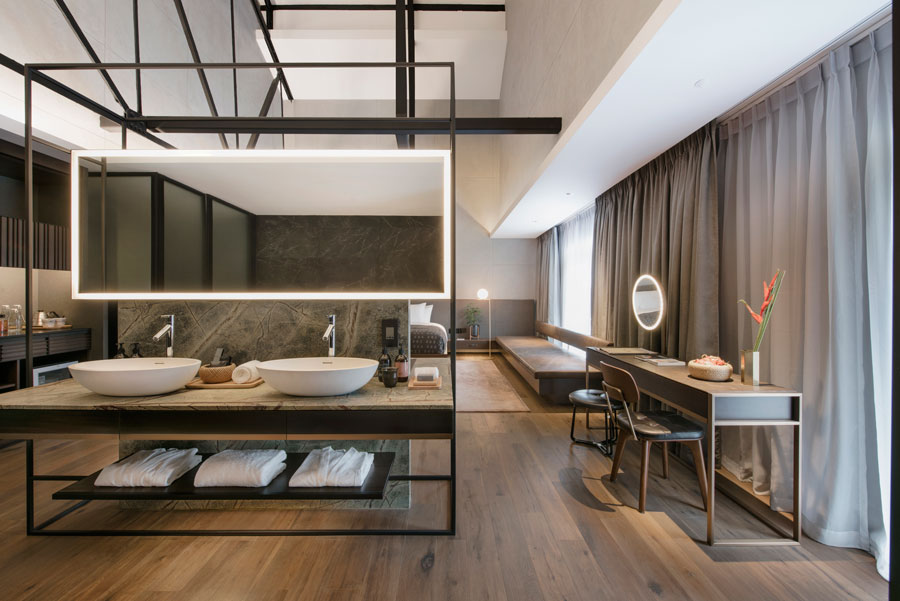
The industrial-themed bathrooms in The Warehouse Hotel are fitted with the AXOR Shower Products designed by FRONT. The showerpipe designed by AXOR and FRONT highlights the aesthetics of the technology of water. Nothing is hidden – steel pipes, couplings and valves. The archaic funnel on the handshower releases the water in two jet types. As a testament to brilliant design, the AXOR Shower Products designed by FRONT have been honored with various awards, including the Reddot in 2015. AXOR is distributed in the Philippines by Kuysen Enterprises Inc.
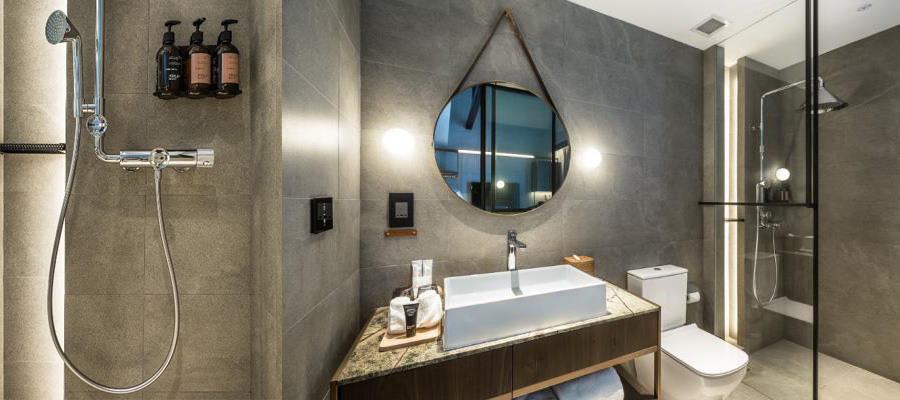
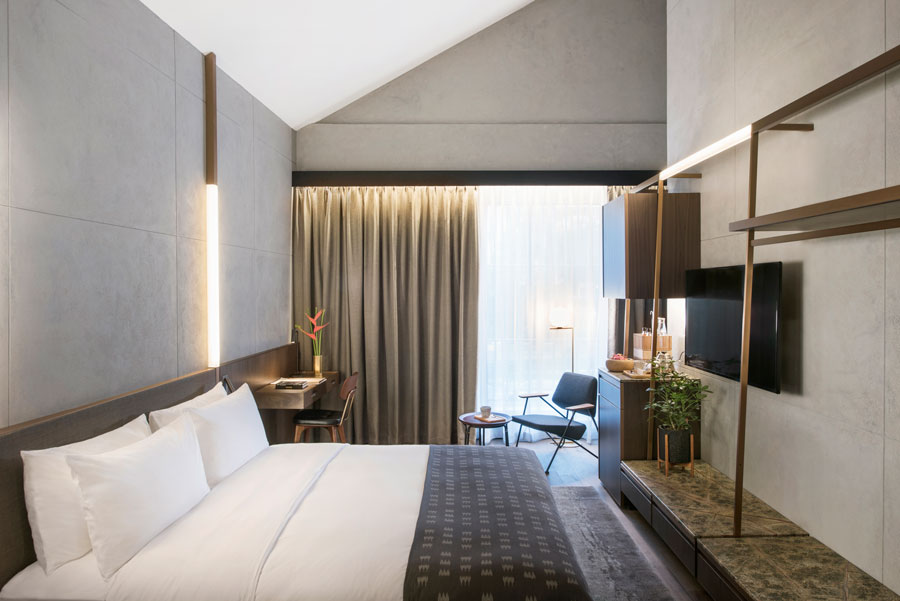
“Our focus has been to protect the property’s legacy, while creating a fresh perspective on the term ‘industrial’. The environment is warm and sophisticated to prevent it from being too obviously grounded in what has been before,” says Asylum head designer and founder Chris Lee. His design firm has a longstanding relationship with Lo & Behold, having collaborated with them several times since their first concept bar 10 years ago.
“We kept the structure of the building, and added materials and light referencing the godown era,” adds Lee. “We curated furniture pieces which are highly comfortable and give the lobby a very welcoming sense of arrival.” The selection of modern furniture with their sleek frames and leather upholstery recall the heady days and offset the utilitarianism associated with warehouses, “a fine balance of luxe versus industrial.”
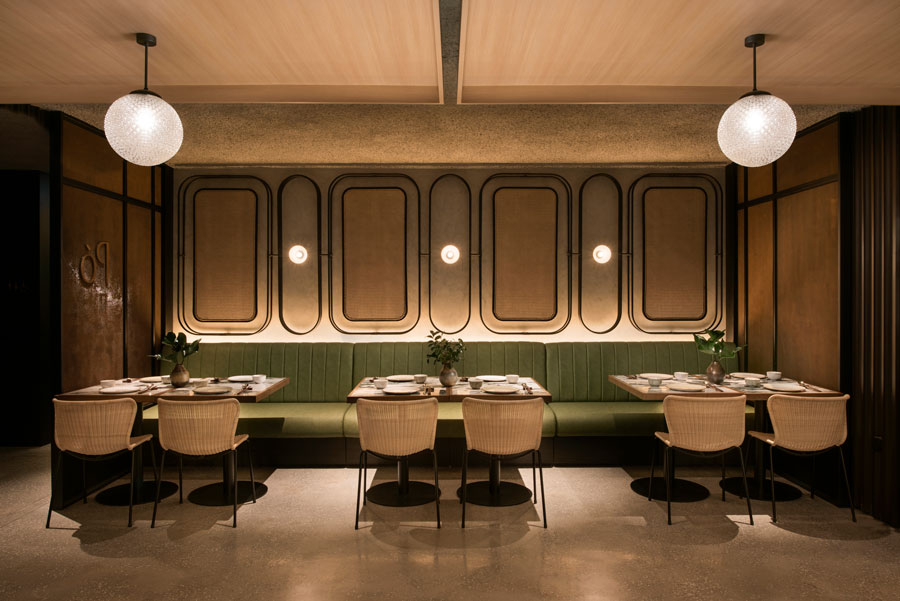
Lighting is constantly moody as if a clandestine deal, an echo of the prohibition, is still being struck in one of the lounge sofas. The storytelling continues in the bar, a microcosm of the branding work for the hotel. The beverage menu of nine bespoke cocktails take inspiration from the the three distinct eras of the hotel’s past. Guests are not just selecting a drink but, in a sense, a journey back in time. Asylum and Zarch Collaboratives have not only successfully restored a heritage structure. They’ve ensured that the warehouse never lost its original function. The Warehouse Hotel safekeeps the collective memory of older generations by reworking history into an experience that attracts young travellers, socialites, and Instagram feeds (ours included) cruising Singapore today. ![]()


