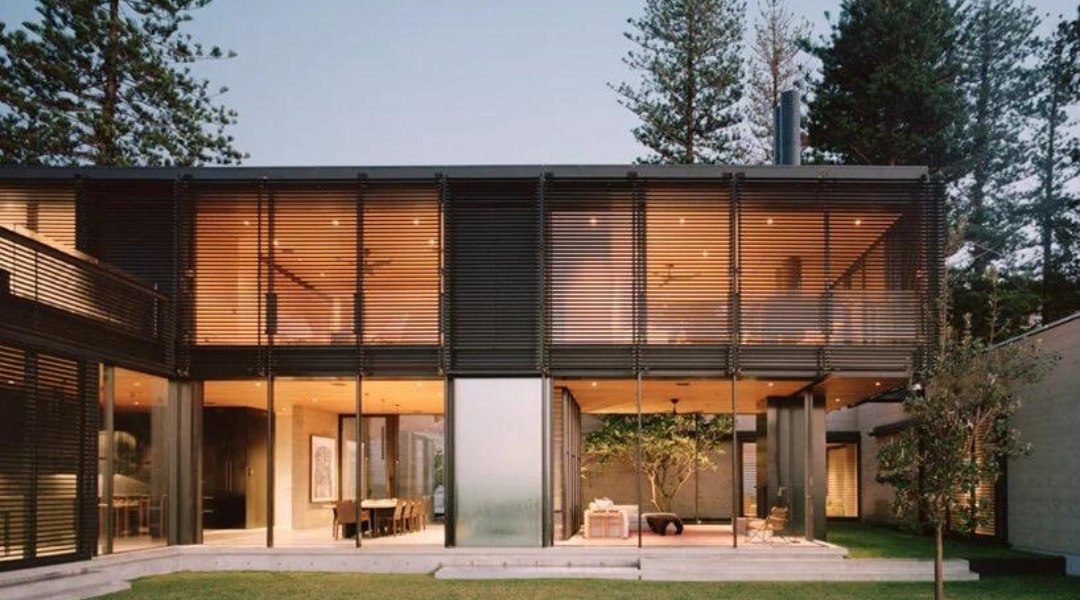Olson Kundig Architects perfect the Bilgola Beach House that rests on the dunes of Sydney’s Northern Beaches peninsula. With every project, the firm’s building performance blurs the borders between inside and outside thereby intertwining people with the environment. The Bilgola Beach House certainly manifests that through its operable louvered facade rigged with shutters that open up to the ocean view and the horizon. The operable shutters allow the house to be sealed with ease when harsh weather commences. It also has a spacious open lounge area that fits its clients’ indulgence in hosting large family gatherings.
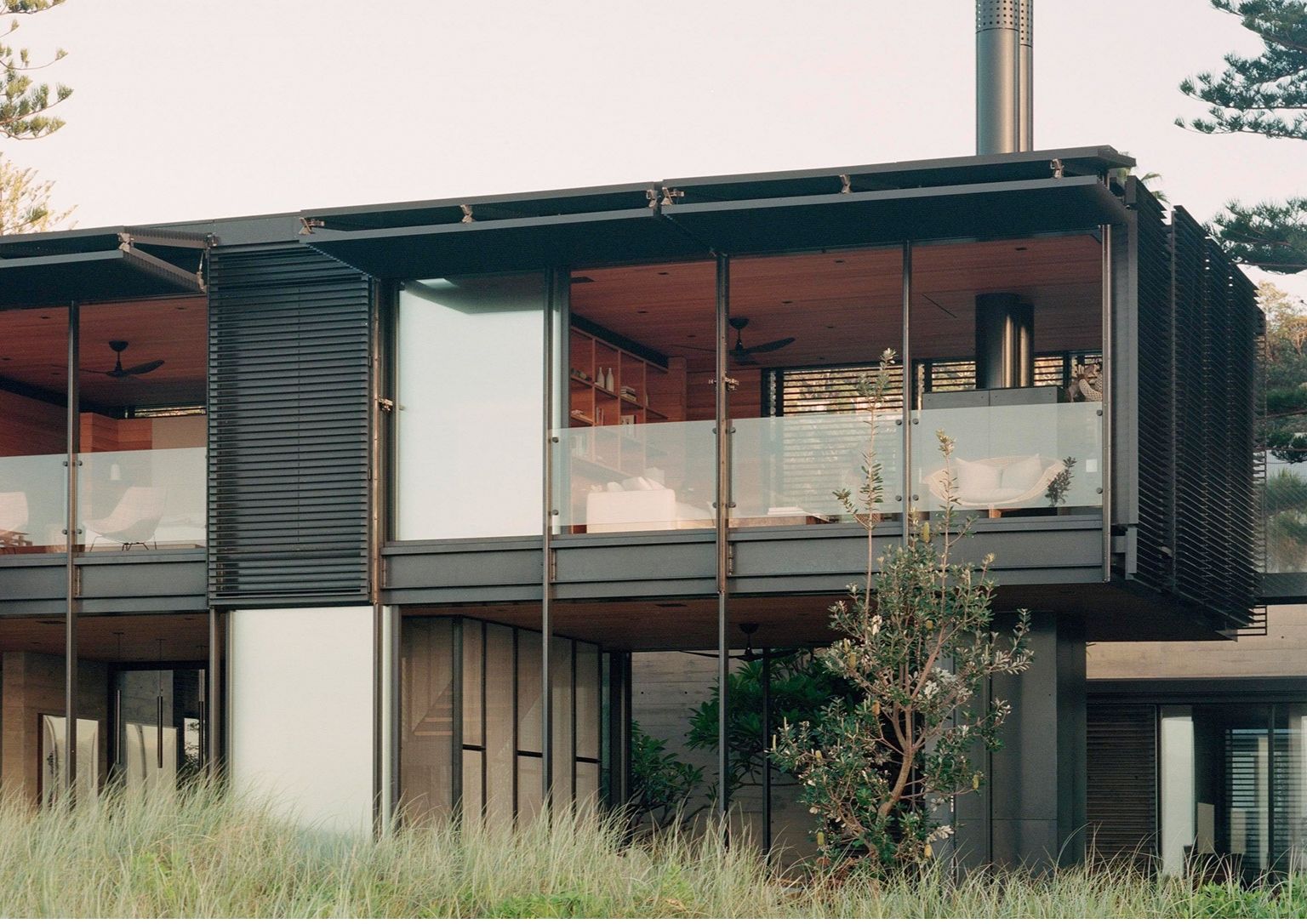
The beachfront setting exposes the home to glaring sunlight, high winds, and even flooding. As a response, the Olson Kundig team sets the beach house onto a multitude of concrete stacks. It allows the water and sand to move freely underneath the home.
The 873-square-meter home has two levels that contain well-ventilated spaces that look out to the Pacific Ocean. The main level houses the sleek open kitchen, two dining spaces, and a lounge area. Full-sized glazing surrounds three sides of this section which creates a panoramic view upon entry. A guest wing with four bedrooms is also located on the main floor. The lowest level of the Bilgola Beach House has more social areas like a wine room and a family game room.
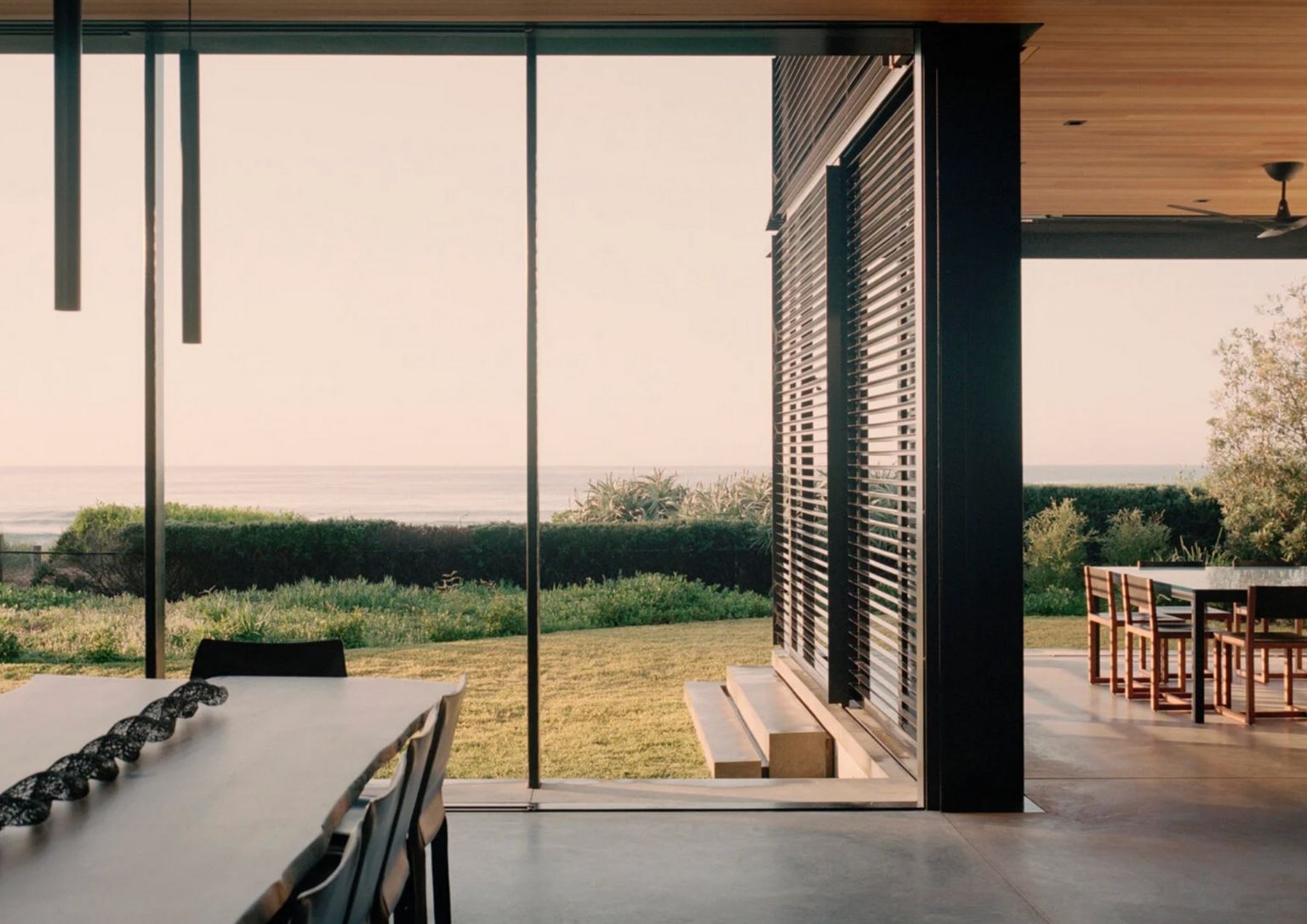
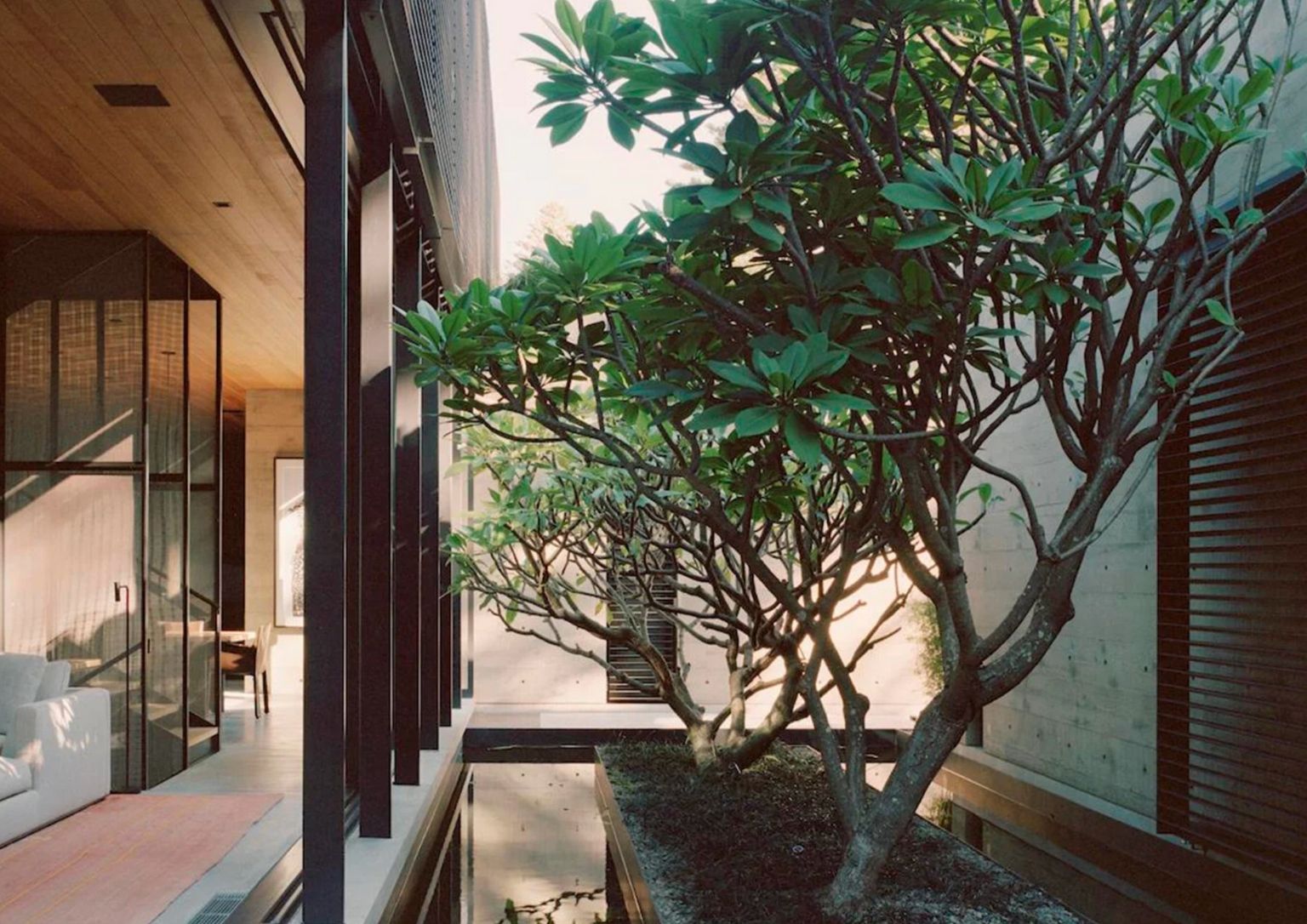
Moreover, there is also a garden courtyard and a mini pool accessed through glass doors on the main level. It grants daylight in the home’s center while the water element helps with temperature.
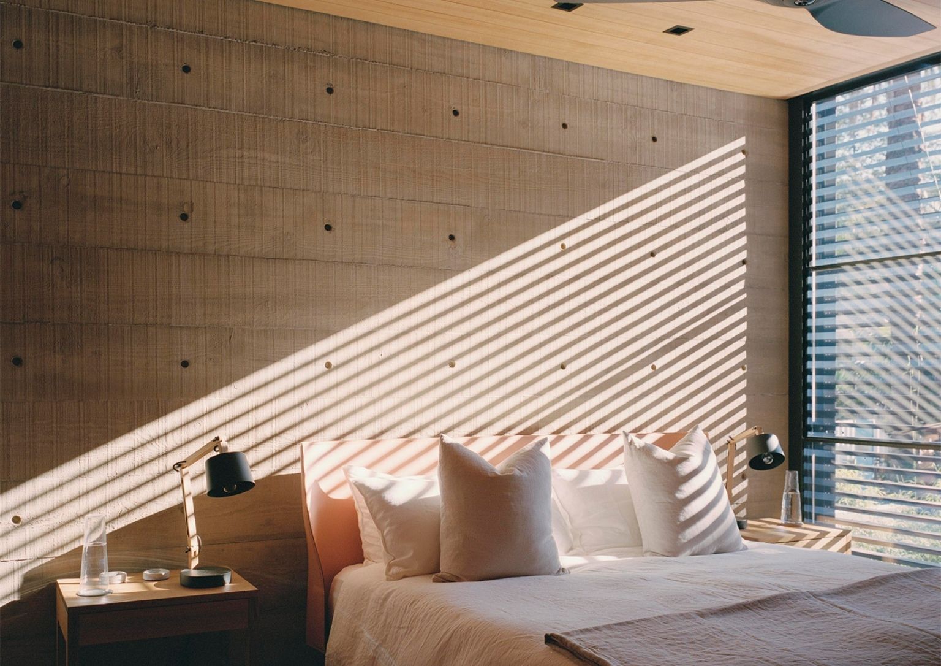
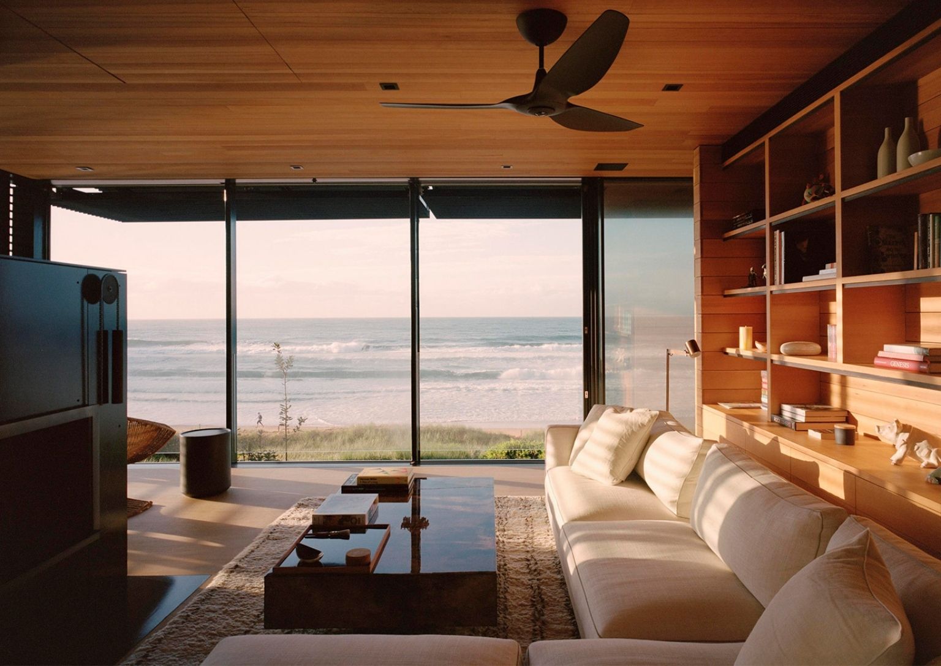
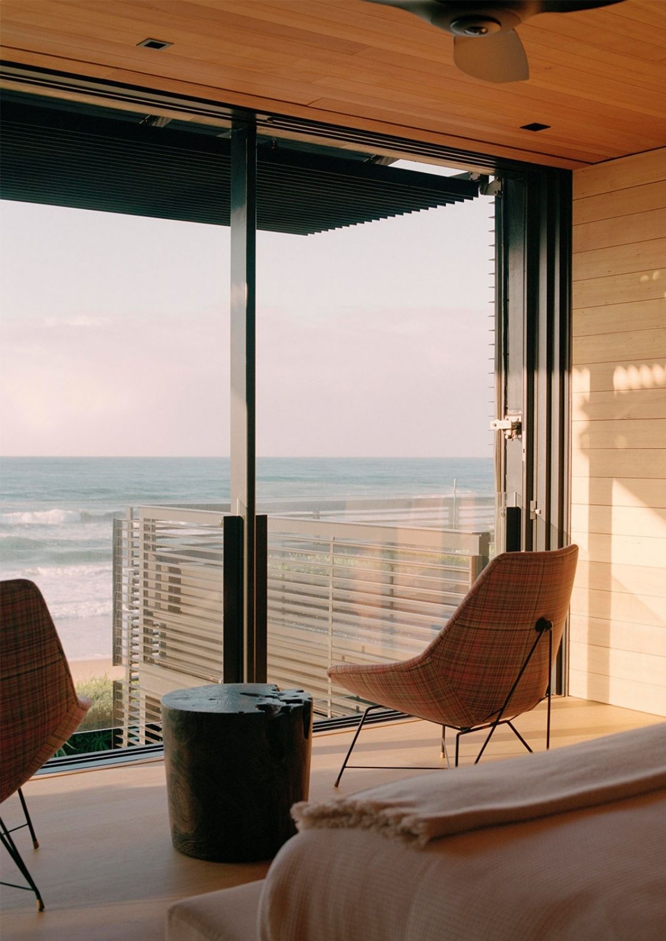
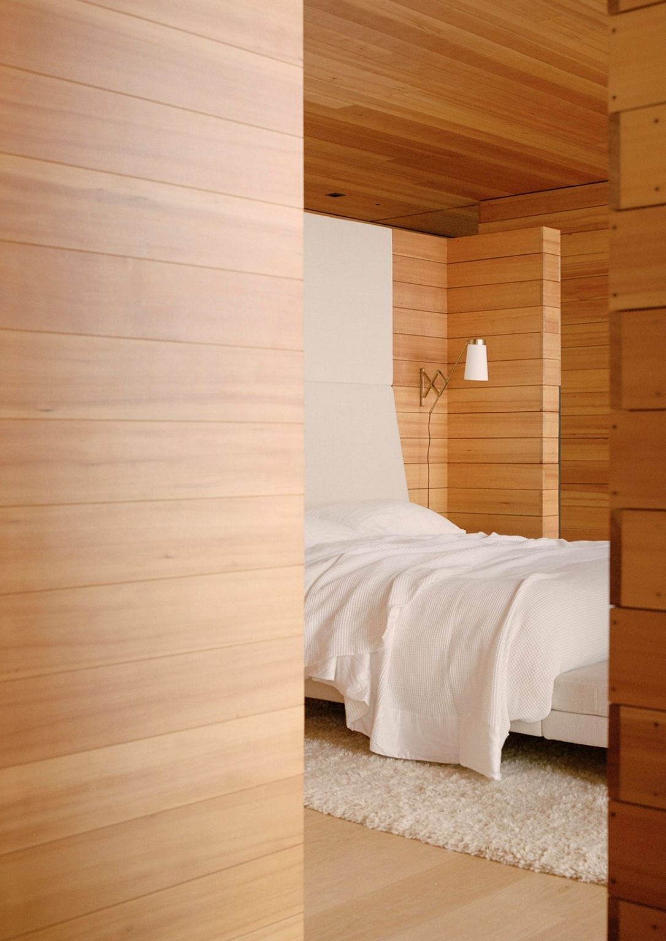
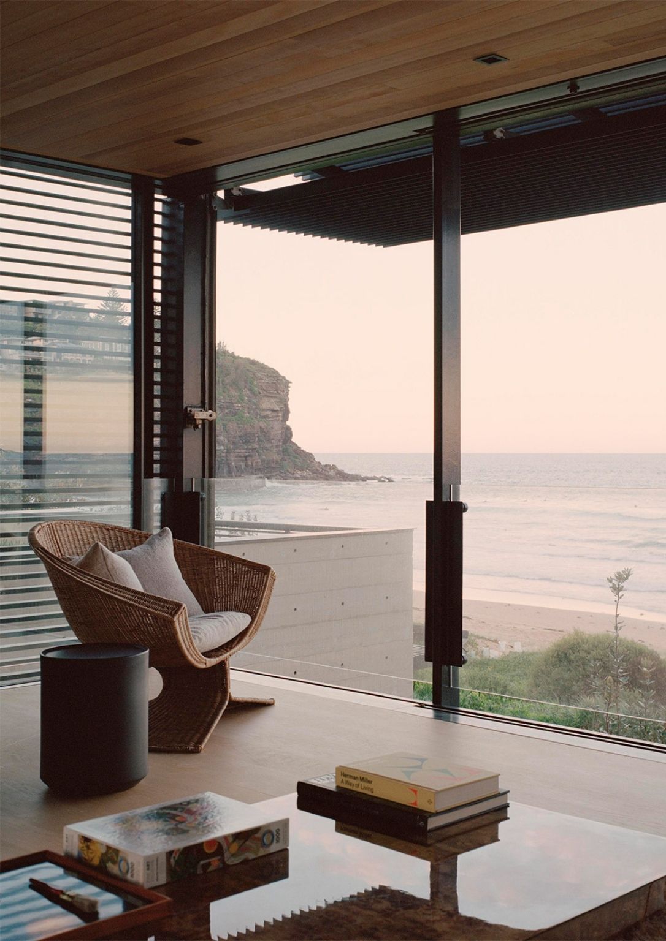
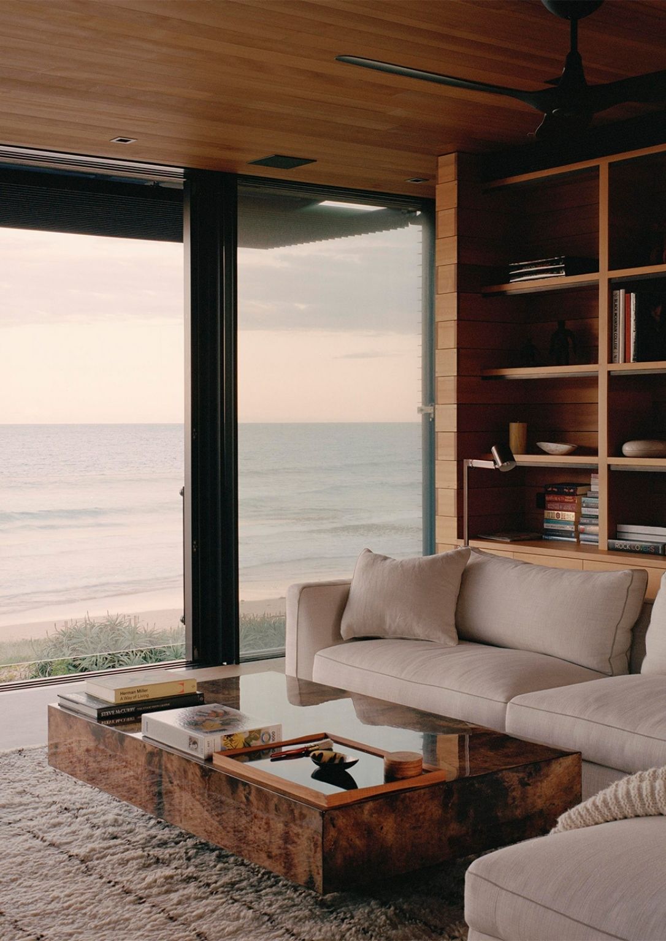
Ultimately, the upper floor has the master bedroom suite and a reading room. It is a private space that has a massive balcony that can only be reached through the bathroom.
My hope is that the home will grow and evolve as it responds to all the different environmental and climatic conditions of the site, hopefully blending into the headlands and becoming more integrated with Bilgola Beach over time.
TOM KUNDIG, FAIA, RIBA
Photo Credits: Rory Gardiner
