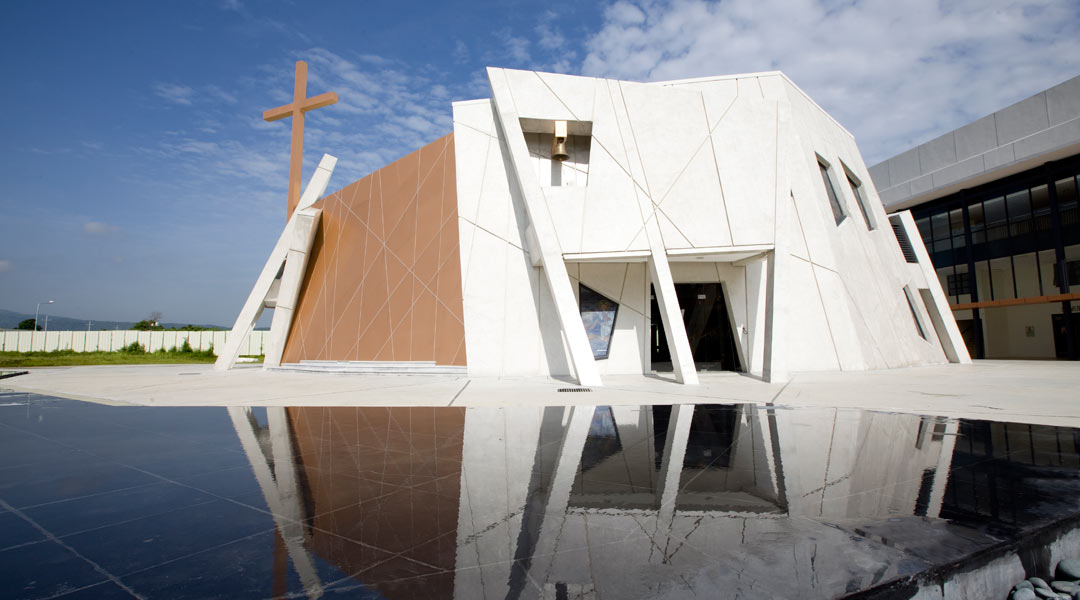
The Xavier Nuvali oratory echoes rock imagery in Christian tradition
In its nearly 60-year history, Xavier School had never had a purpose built chapel of its own. The opportunity to have one finally presented itself when the school established a new campus in Nuvali, Laguna. The Xavier Jesuits entrusted Bong Recio, principal architect of the new campus grounds, to create not only a space for congregation, but also a landmark emblematic of Xavier’s intentions toward spiritual enhancement.
The building was to be an iconic structure that would establish for the school its identity and create a strong sense of place. Recio muses: “When the scheme that was built was presented to then President Father Johnny Go, he exclaimed, ‘Bong, you have been inspired! Everything I had envisioned for the chapel is realized.’”
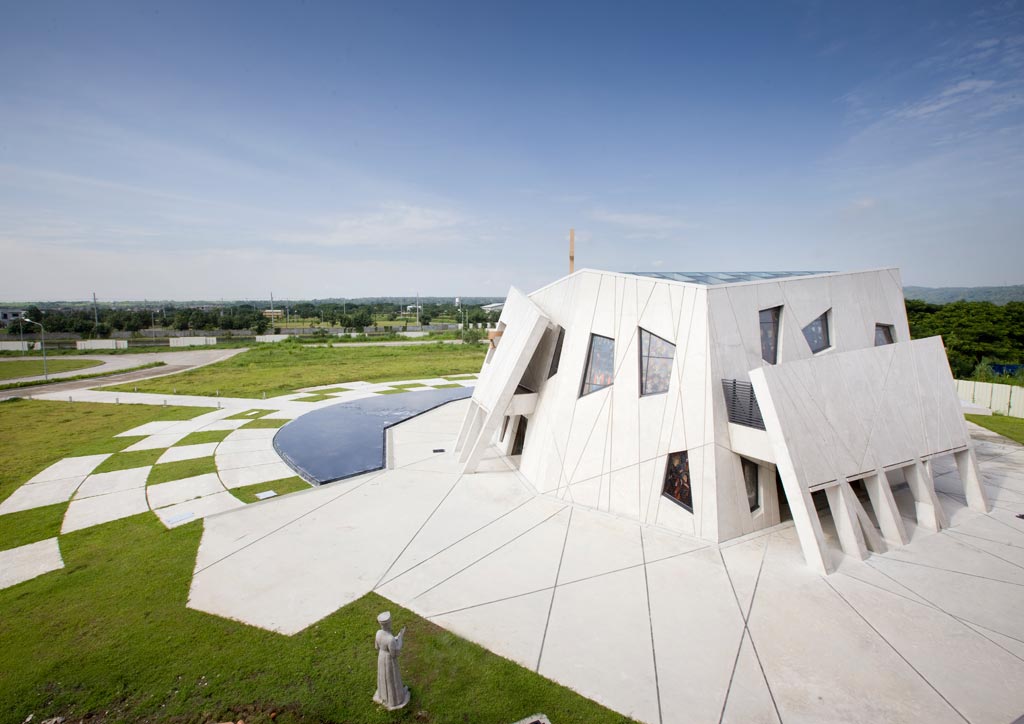
The Oratory of St. Francis Xavier is part of the first phase of Xavier school’s expansive 16-hectare grounds, which also includes a gymnasium, primary school building, student center (a library and multipurpose hall), as well as a soon-to-rise administration building. Plans for additional structures will be made as the campus population grows.
The chapel features two separate but aligned iconographies. The exterior is designed like a sloped, faceted rock, while the inside is formed like a cavernous, light-bathed grotto. The jaggedness of the design simulates the unpredictability of nature—the same that endows natural forms with astounding beauty. But just as the unevenness of rock formations follow parameters, the apparent irregularity of Xavier Oratory is likewise not solely arbitrary.
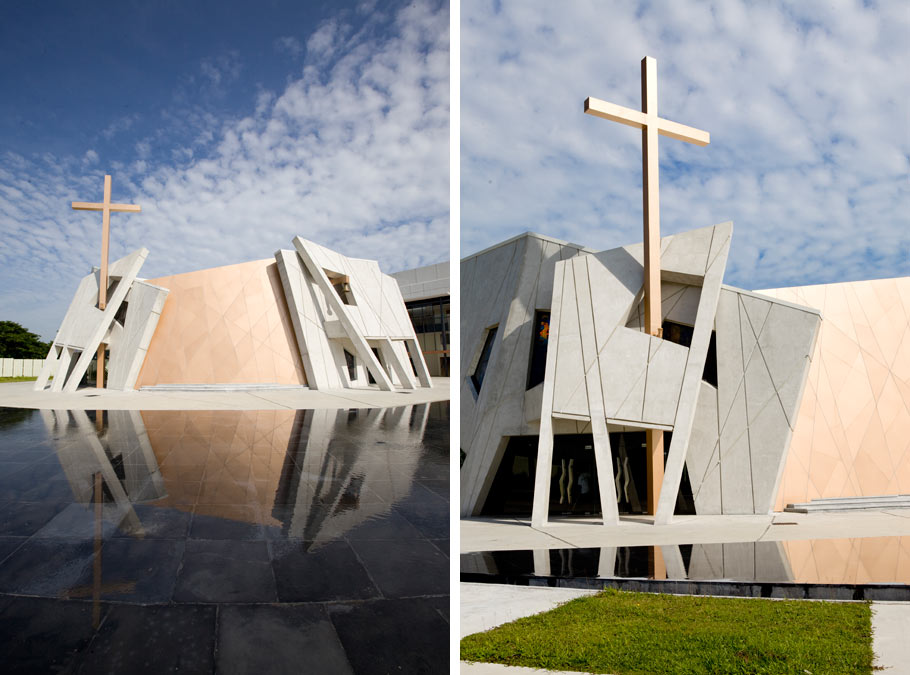
Recio’s plan is based on an irregular octagon that appropriately mediates between spatial, programmatic, and formal considerations. The sculptural mass of the building was extruded from this outline. The walls were then tilted inwards, much like hands in prayer, to heighten the effect of a form emerging from the ground. A jagged roofline was introduced to create an engaging silhouette, as well as a dynamic interior space. The architect recognized in the resulting profile a similarity to Ayers Rock, a sandstone monolith in Central Australia sacred to the local aborigines. When one considers the rock imagery abounding in Christian tradition, the connection to a hallowed, enduring monolith in the middle of a vast wilderness becomes self-evident.
The structure is made possible by a steel frame that supports panels of glass fiber reinforced concrete (GFRC), a material which allows for custom fabrication in situ. The final color and finish are inherent in the material and the panels merely required a few coats of sealant for completion.
READ MORE: A small chapel in Cebu challenges preconceived notions of church architecture
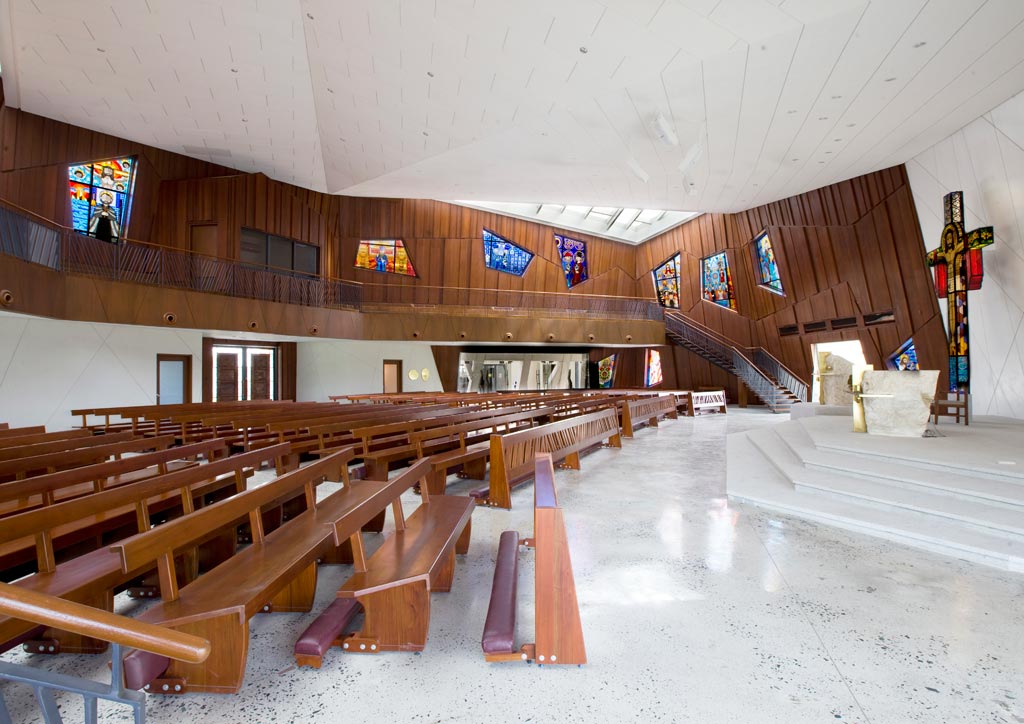
The interior is lined with vertical strips of sapele wood stained in mahogany. Meandering jagged lines divide the walls into horizontal ‘strata.’ The widths of the strips are arranged in ascending order, with the widest at the bottom, which recalls the ranks of pipes in a church organ. Gaps between the vertical wood strips help achieve the superb acoustics. The effect of the wall treatment is also reminiscent of the marks left by stonemasons’ tools on medieval European churches.
The interior atmosphere is one of clarity, openness, and tranquil simplicity. The rock metaphor is furthered by the cavernous expanse evocative of a grotto. The undulating ceiling endows the room with dynamic vigor. Two triangular skylights illuminate the space and light enters as it might from openings atop a canyon. The sun marks its passage across the inside surfaces by means of radiance and shadow play. In allowing this, the chapel quietly establishes our relationship not only to each other but also to a central truth.
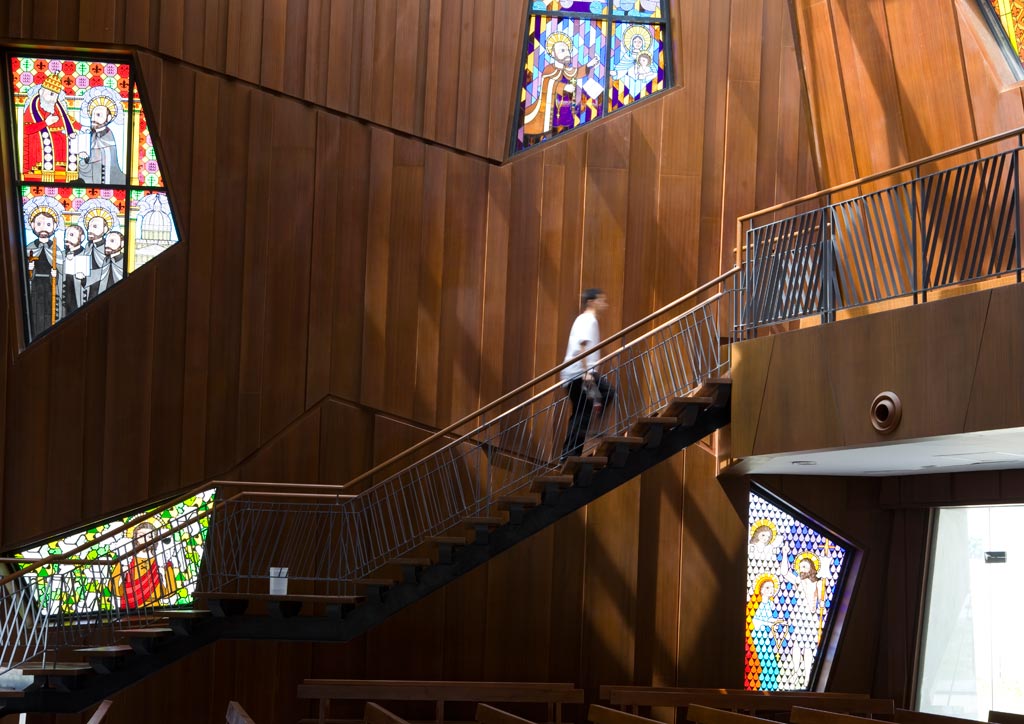
The building can also be seen as a geode: a hollow stone lined with crystals. The crystals in this case are the stained glass windows that bejewel the interior with gem-like pools of illuminated color—the first religious project of designer Carlo Tanseco, a Xavier alumnus. A narrative unites the images and tells of the journey of St. Francis Xavier and the Jesuit mission from Europe to China, as well as of the Spiritual Exercises of St. Ignatius Loyola, founder of the Society of Jesus (or the Jesuit order). There is a playful storybook quality to the art contained within these frames—a trait that makes them most appropriate for a children’s school chapel.
21 stained glass windows adorn the walls of the edifice. The windows all share the same irregular quadrilateral shape and dimensions but are freely rotated in different orientations. The outline was designed in mind of the geometry of the architecture and the irregularity of the space within. The window edges coincide with grooves that cut into the outer face of the chapel. Since the walls are canted and the windows slightly recessed, each opening was carefully beveled for efficient water drainage.
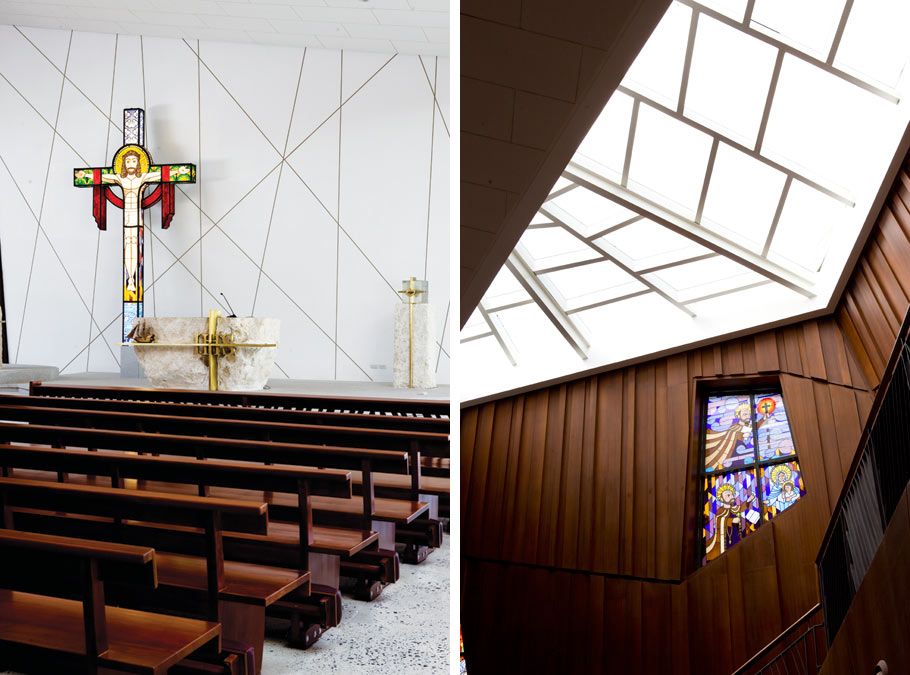
The focal point of the oratory, again by Tanseco, is the backlit stained-glass Crucifix inspired by the Santo Cristo dela Sonrisa from St. Francis Xavier’s family chapel. It features a smiling Christ symbolic of victory over death, set against the five Chinese cosmic elements of the universe. The centerpiece is called Light of the World, inspired by the school’s motto, Luceat Lux, or “Let our light shine.”
Recio, who had previously built The Church of the Gesù at the Ateneo de Manila University campus in Quezon City, intimates: “Projects like this have always been special to me. They put me in a different mindset and I put a different effort into them. When these places are dedicated, the ritual connects you with an unbroken tradition that has lasted over 2,000 years. I get goosebumps every time.”
READ MORE: Napoleon Abueva’s Gothic “chapel” workshop
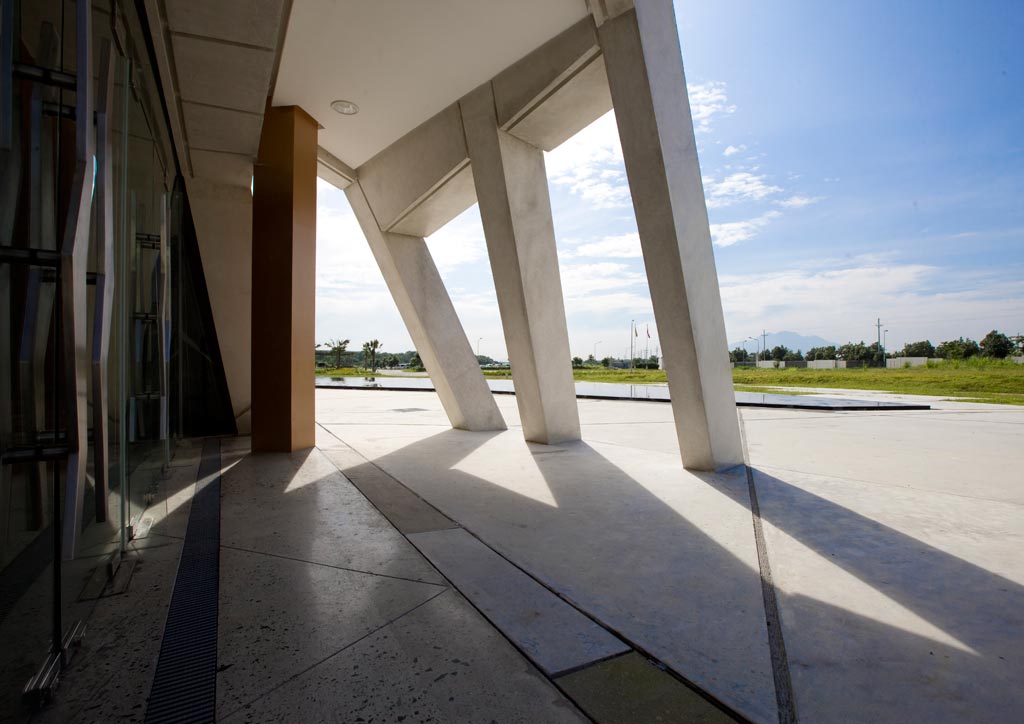
Via a masterful balance of contrasts, Bong Recio achieves a most satisfying resolution of objectives. All the reassuring materiality fixes us to the here and now while the purer abstract elements allow us to contemplate and aspire for greater and nobler things. Solemn yet lighthearted, this repository of values and traditions both grounds us in reality and encourages the articulation of thoughts on our relation to a greater truth.
This article first appeared in BluPrint Vol 6 2013. Edits were made for Bluprint.ph.


