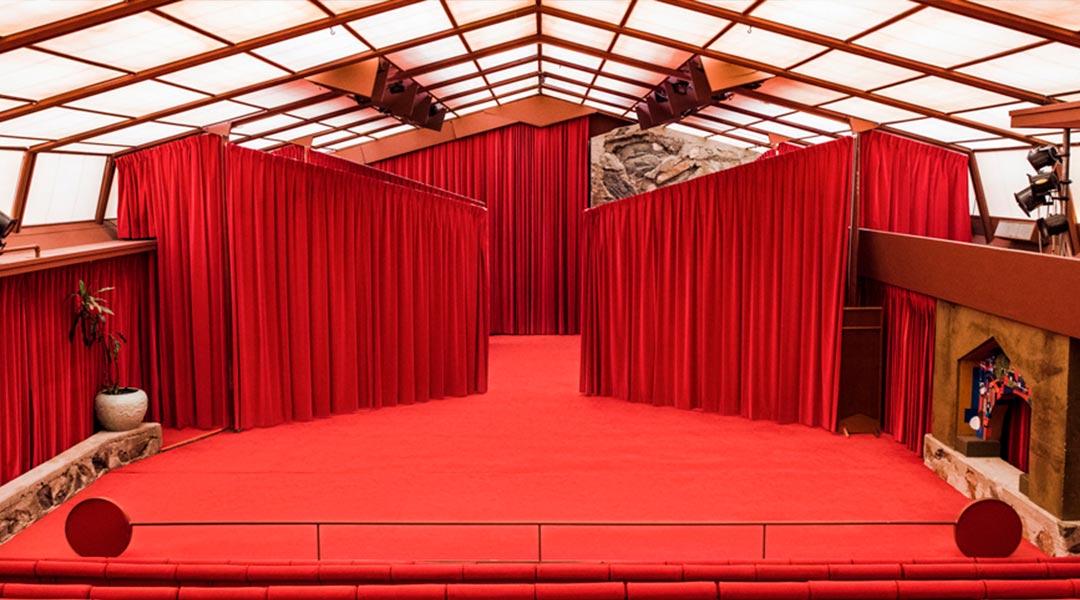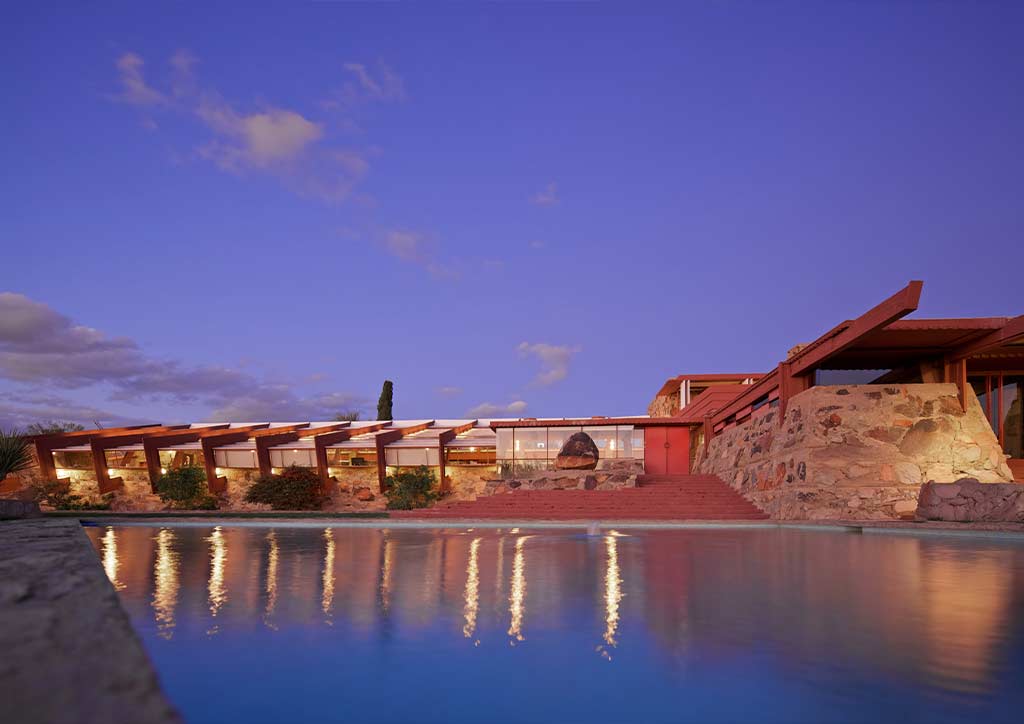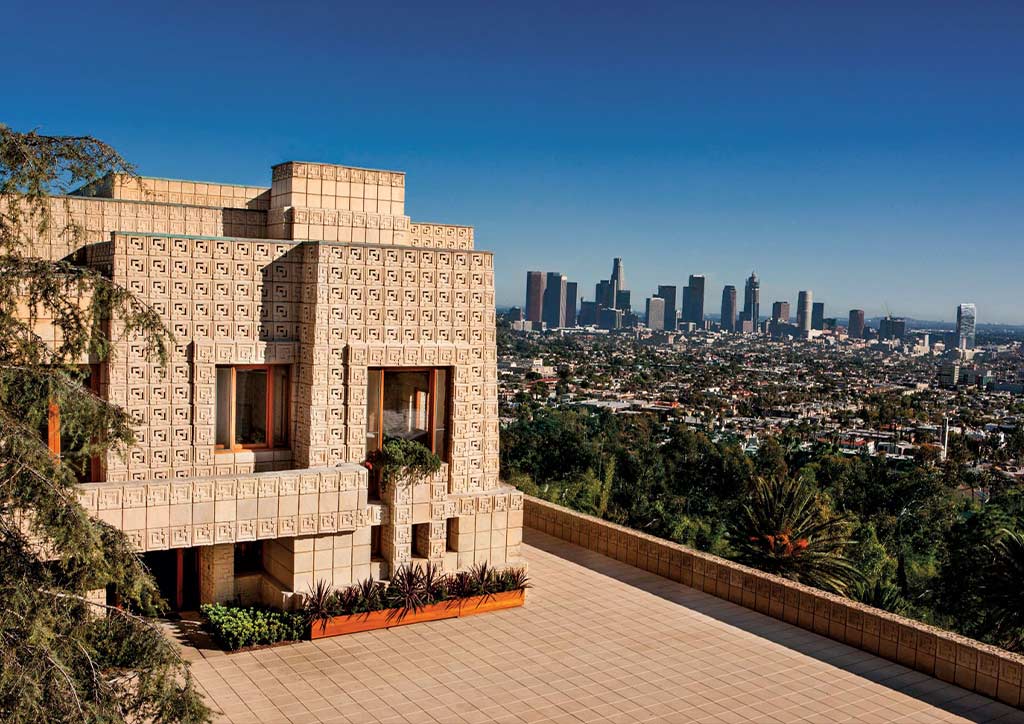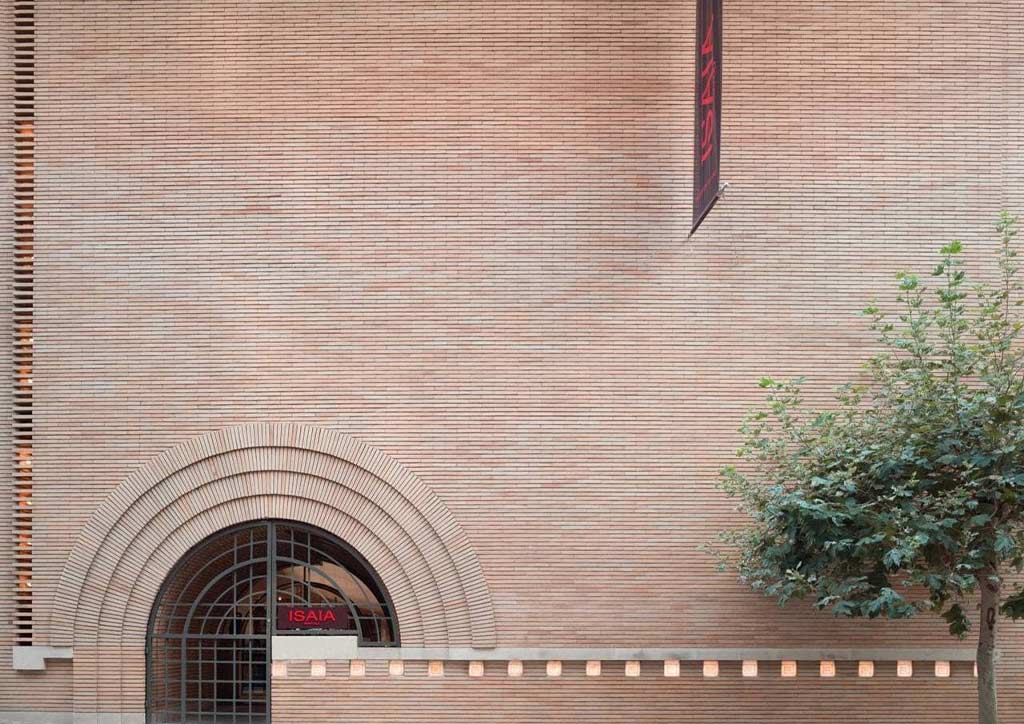
The creative master of American architecture, the first architect to talk about organic architecture, and an architect who designed 1000 structures and built over 500 of these during his lifetime. When it comes to architecture, Frank Lloyd Wright is practically a household name in American architecture. With his name echoed in iconic structures like the Unity Temple in Illinois, a structure sometimes known as the first modern building in the world, his buildings would never be missed in textbooks or magazines. Aside from possessing a portfolio flooded with a large number of projects, Wright’s artistry is evident in all of his projects whether they are iconic homes familiar even to the layman or projects that only excite the adoring fans. One of the most spectacular houses in his portfolio is the Taliesin West which has been dubbed as a UNESCO World Heritage Site and is a structure deeply entwined with the desert through an almost startling palette of reds and shapes that mimic the rocky landscape.
READ MORE: Ned Carlos on changing Dumaguete’s Landscape
Like this project, the structures presented here are ones that are closely grounded to its surroundings in the structural design, interior and exterior work, and even the landscaping. These are also projects that are still well-preserved today and are being used in different ways. Taliesin West is just one stunning and world-shaking example of Wright’s artistic approach to organic architecture. Alongside it, the Mayan Revival Home and the V.C. Morris Gift Shop are close contenders to the Taliesin West in the way to showcasing his world-renowned skills.
- Taliesin West in Arizona
Wright’s winter home and studio in Arizona, it is a modern space modeled after the Arizonian desert and mimics the landscape through a series of low-level structures that weave around gardens, pools, and terraces. Its facade is also made with red-hued stones complemented by red-painted timber elements that form a rib-like structure. Completed back in 1937, his red-paletted theme is spread all throughout the house and was a color lifted from the neighboring mountains. Currently, the home serves as the campus for the School of Architecture at Taliesin and is a national historic landmark set as the home of the Frank Lloyd Wright Foundation.

READ MORE: Personalization and Balance in Design: Ghibli Edition
- The Mayan Revival House in Los Angeles
An almost legendary home featured in movies like Blade Runner and Twin Peaks, and served as inspiration for the Game of Thrones set, the Mayan Revival House or the Ennis House as it is also recognized, was inspired by the Mayan Temples in Uxmal, Mexico. Made of 27,000 patterned concrete blocks, the 6200 square foot structure flaunts a stunning traditional design inspired by the old civilization and has panoramic views of downtown Los Angeles, practically serving as a crowning glory for the city. This residence hit the real estate market at $23 million and is known as the last and largest of Wright’s “Textile Block” homes in Los Angeles.

- V.C. Morris Gift Shop in San Francisco
Built in 1948, the V.C. Morris Gift Shop’s most notable feature is the strange, almost hidden entrance which Wright humorously referred to as “The Mouse Trap.” This entrance is an updated version of the Roman arch which has a curve repeatedly seen in the interior. Made entirely of red brick, the exterior draws the passerby’s attention by being beautifully withdrawn amongst the other more extroverted designed architecture surrounding it. Inside is a circular mezzanine reached by a spiral ramp and evokes organic geometry. Currently, it is used as Italian luxury brand ISAIA’s San Francisco boutique.



