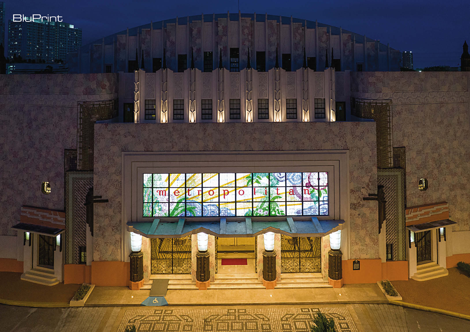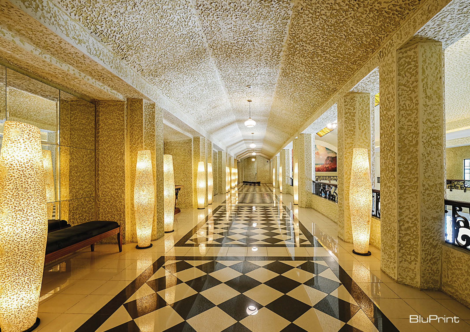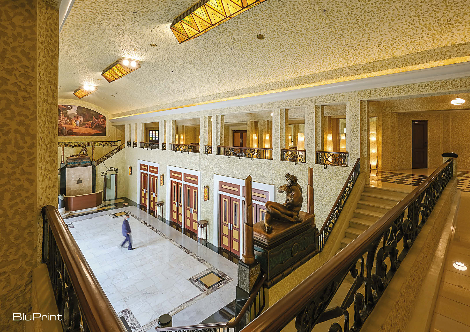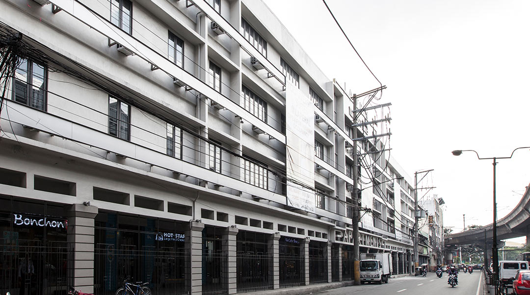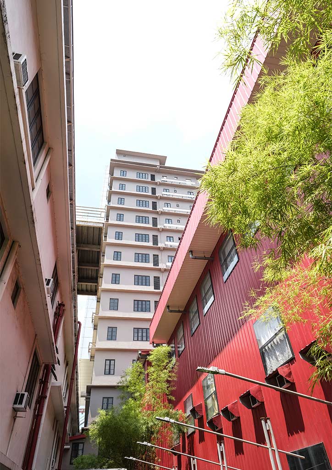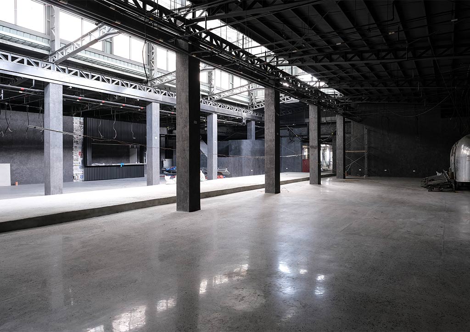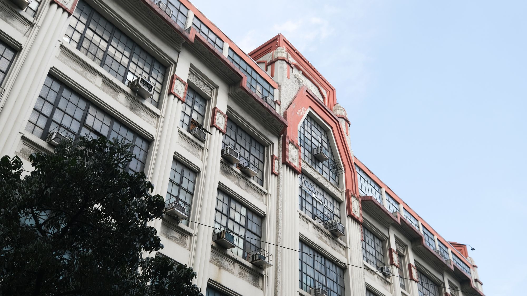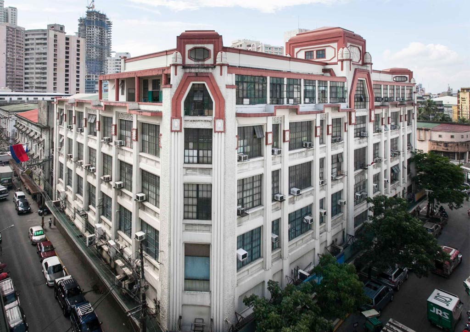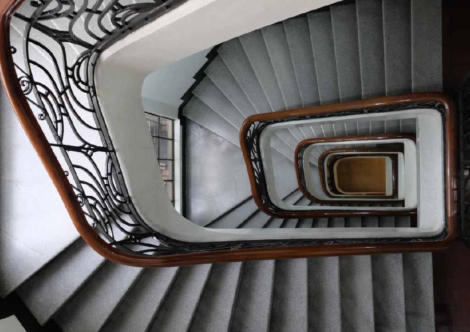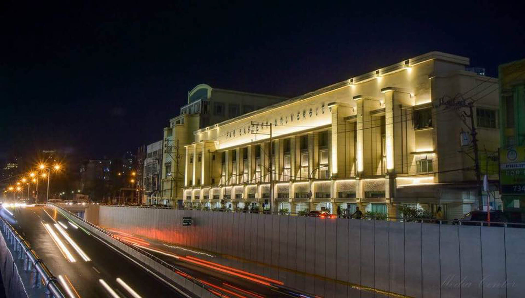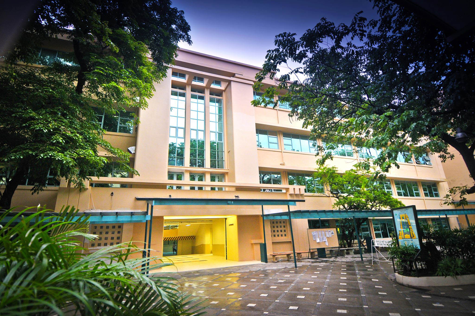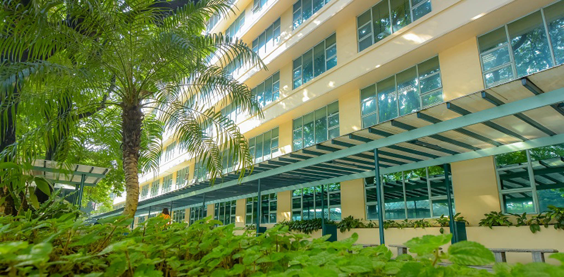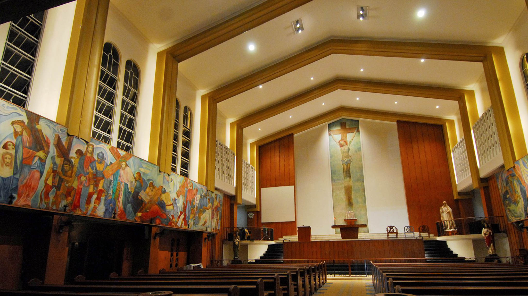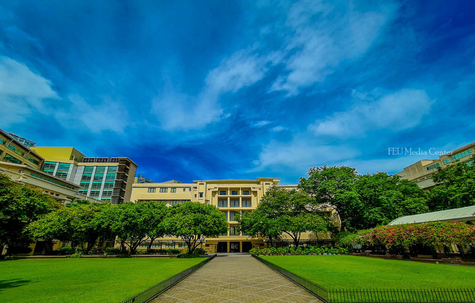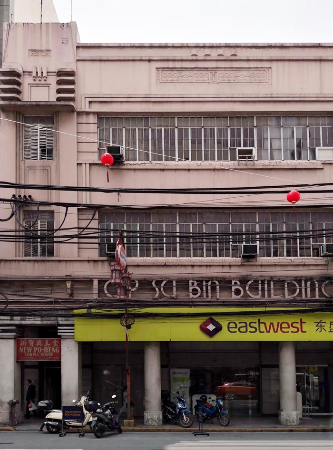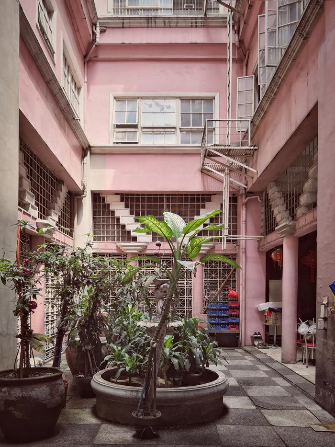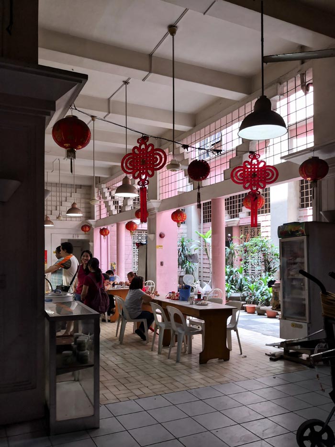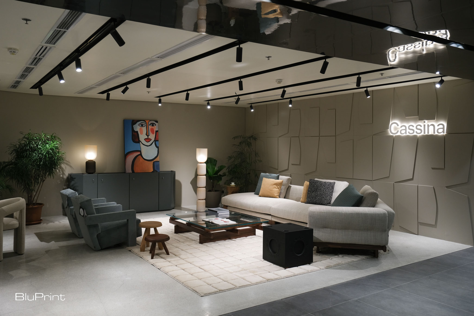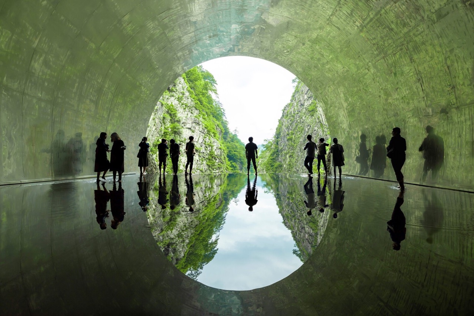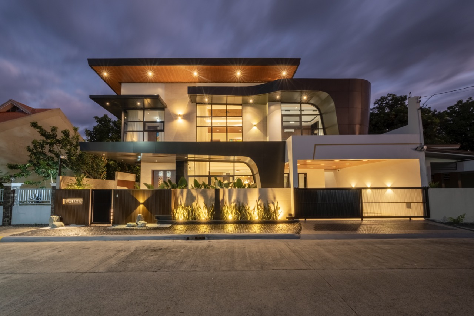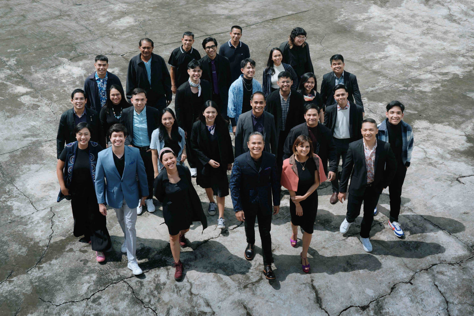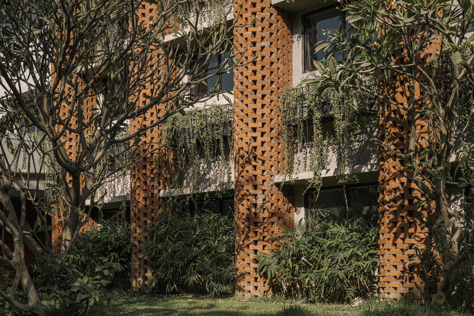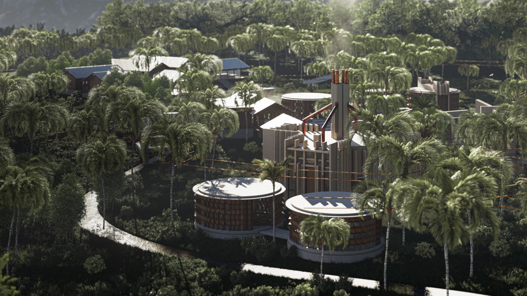There is no excerpt because this is a protected post.
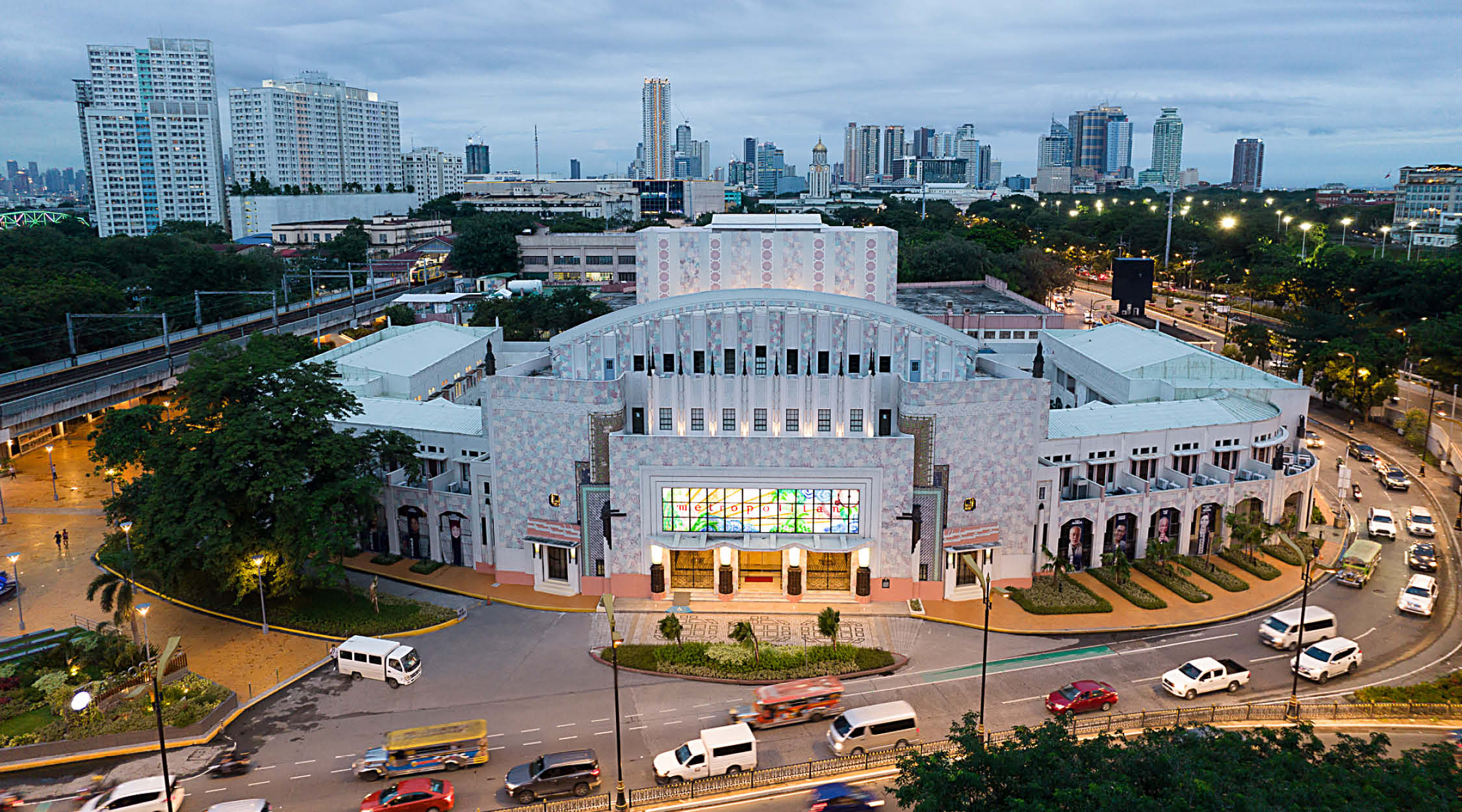
5 Art Deco Buildings of Retro Manila
The 1925 Exposition Internationale des Arts Decoratifs et Industriels Modernes (International Exhibition of Modern Decorative and Industrial Arts) popularized art deco architecture throughout the world. In the Philippines, the style became prevalent throughout the 20th century especially during the American colonial period. To this day, these structures manage to take hold of people’s imagination as they speak of a past splendor filled with meaning. Learn more about how Filipino designers have made this aesthetic our own with these iconic Metro Manila buildings.
Manila Metropolitan Theater
Photos by Ed Simon
The Manila Metropolitan Theater is recognized as a forefront of the art deco movement in the country and within Asia. The structure’s scale and glamor shines upon the Mehan Garden. Its facade features a grandiose adornment of ornamentations in terms of patterns and detailing. The stained glass relief hangs above the elegant canopies held up by decorative columns. Inside, one will find a rich assortment of spatial designs reminiscent of the old-world way of life.
Renowned artists such as Arcadio Arellano, Fernando Amorsolo, Antonio Buenaventura, and Nicanor Abelardo contribute a distinct Filipino stylization to this international aesthetic. They worked on the interior and exterior moldings that decorate the structure alongside other artworks found within.
Laparal Apartments
Photos courtesy of owners
The Laperal Apartments were built during the architectural revival of Manila after World War II. It may not have the same grandeur typically found in Art Deco buildings, as logistical scarcity was common at the time, making it a more “raw” version of the style. The building features a streamlined geometric design as seen in the horizontal moldings and curved columns of the facade. Inside, an array of grillwork, fashioned in the typical Art Deco pattern, achieves the same feel for the aesthetic.
First United Building
Photos by Ed Simon
Designed by Andres P. Luna, the First United Building stands as an iconic structure in the Escolta area. Distinct “tower-like” components form a rigid arch capped by elongated octagons to frame different parts of the building. Molded adornments such as floral arrangements and low-relief medallions reflect the motifs of Art Deco styling. The side tower cuts at the corner to open up towards the intersection, creating a central impression on the vicinity.
The building was formerly the tallest along the Manila skyline upon its completion in 1928. It was a commercial building, as Escolta was a financial district at the time, that was unfortunately ruined in the aftermath of World War 2. Through an adaptive reuse approach, the building stands today as a hub for creatives and a museum that recalls Escolta’s past.
FEU Buildings
Photos Courtesy of FEU Media Center
The National Commision for Culture and Arts (NCCA) recognizes six buildings in the FEU-Manila Campus as National Cultural Treasures. These are the Nicanor Reyes Sr. Hall, Administration Building, Admissions Building (formerly the Engineering Building or the East Asia Building), Architecture and Fine Arts Building (formerly the Law Building), Science Building, and the FEU Chapel. Pablo Antonio Jr. designed the majority of the buildings.
Each building has their own unique take on the Art Deco Style. However, they do so in a refined manner fitting for an educational institution. As they were built during the 1930s, the streamlined version of Art Deco was much more popular given the difficulty of the original style’s opulent detailing. Moldings and grillwork typical of the style are more restrained to achieve a more formal effect.
Uysubin Building
Photos by Patrick Kasingsing
The Binondo district of Manila contains a slew of vintage architecture and chinese delicacies. The New Po-Heng restaurant, found inside the Uysubin Building, features a hidden respite within the area’s bustling streets. The building reflects Art Deco stylings of the early 20th century as seen in its elements.
A variety of grill designs, classic typography, and general molding works bring about an old-world charm. The main door of the building is sculpted and can bring about the feeling as if one is in a Scott F. Fitzgerald book setting. The pink-colored interior courtyard, lined with white accents, is a refreshing contrast to the modern palettes of contemporary designs.
The Artful Decoration
Art Deco buildings harken back to a past era of Filipino building design. A majestic attention to detail and the symbolisms that they form characterize these structures. As with its name, the style infuses the decorative arts into building components. They reflect the past ideals of avant-garde and “modern” in the realm of architectural design.
