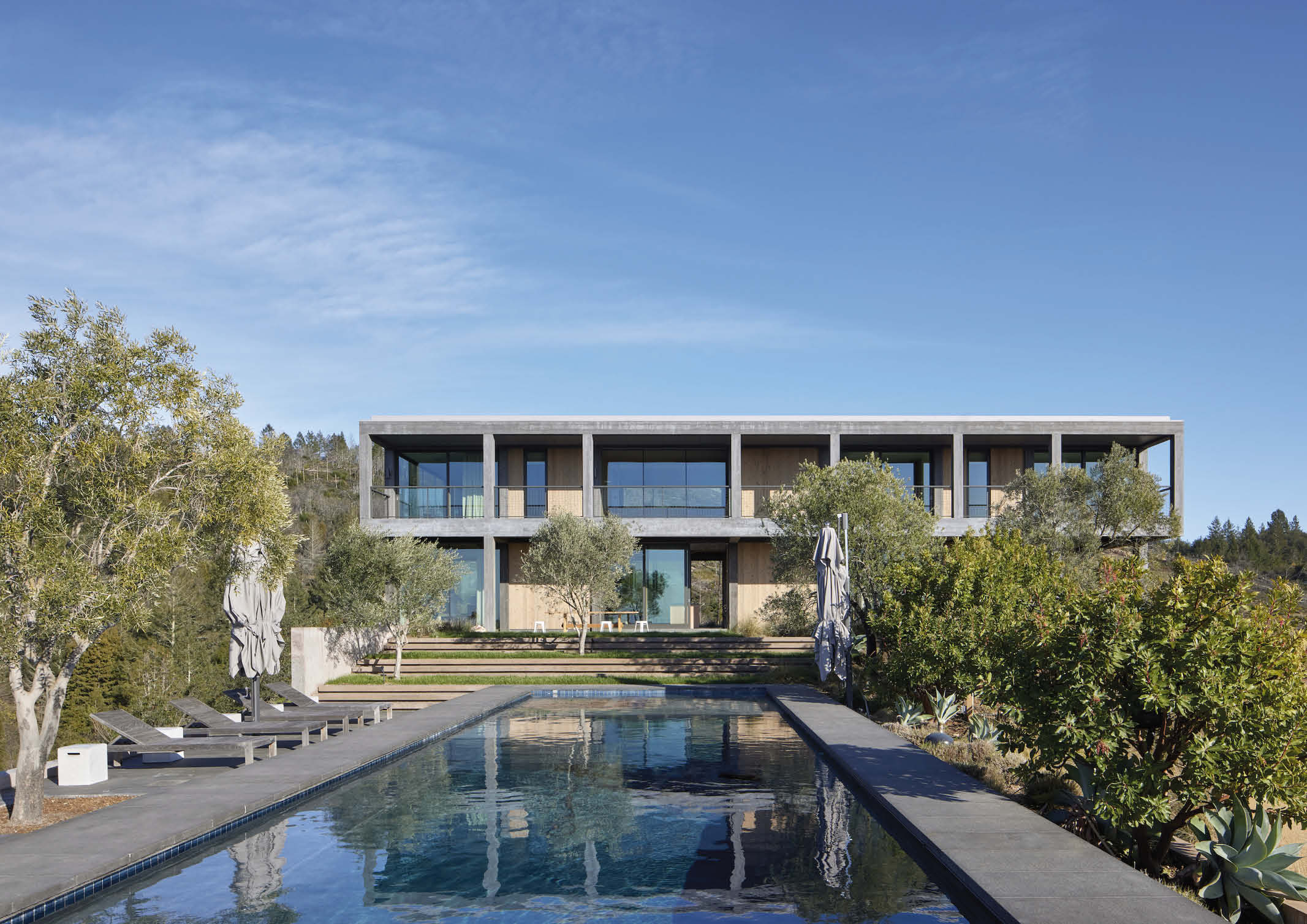
5 One of a Kind Modern Two Storey House Designs
There can be many interpretations of modern two storey house designs. As architects continue to push boundaries, reimagining what a home can be relates to the ever-evolving aspects of modern life. The diverse needs of households presents opportunities for innovative design solutions to come to light. These designs infuse the personal, the aesthetic, and the practical in forming a structure that is just the right size for families of today.
Keeping The Home Safe From Harm
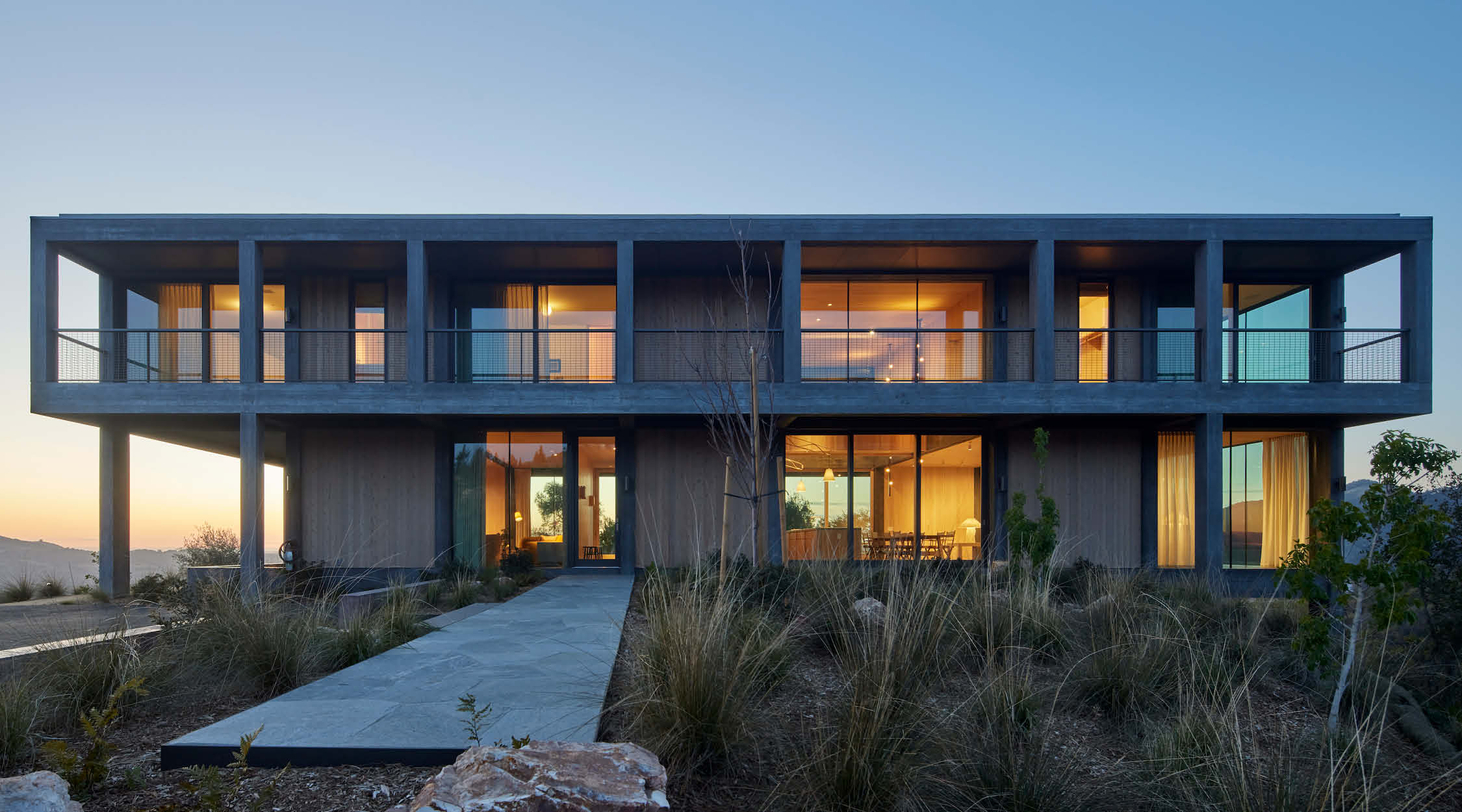
Wildfires run rampant in California due to the lack of rainfall and increasing temperatures. With the clients losing their previous residence to wildfires, the Mork-Ulnes Architects were tasked to design a home that was resilient to heat and flame.
The Frame House is a modernized response to these requirements through an ingenious design. It features a grid system that forms a composition of modules that reflects the character of its space. Each module uses a different kind of wall, either glass or wood, that acts as a visual cue that relates to the use of each section.
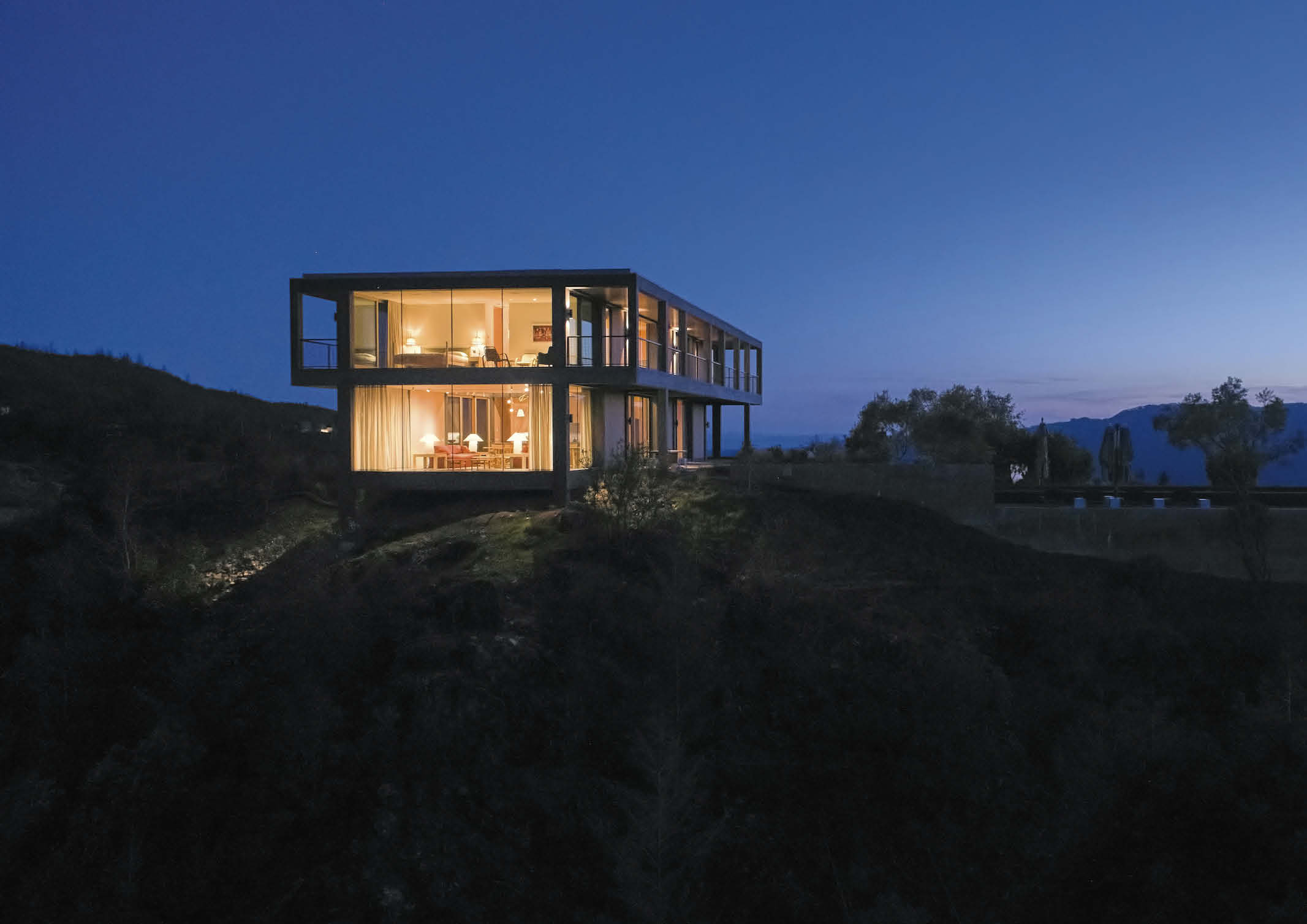
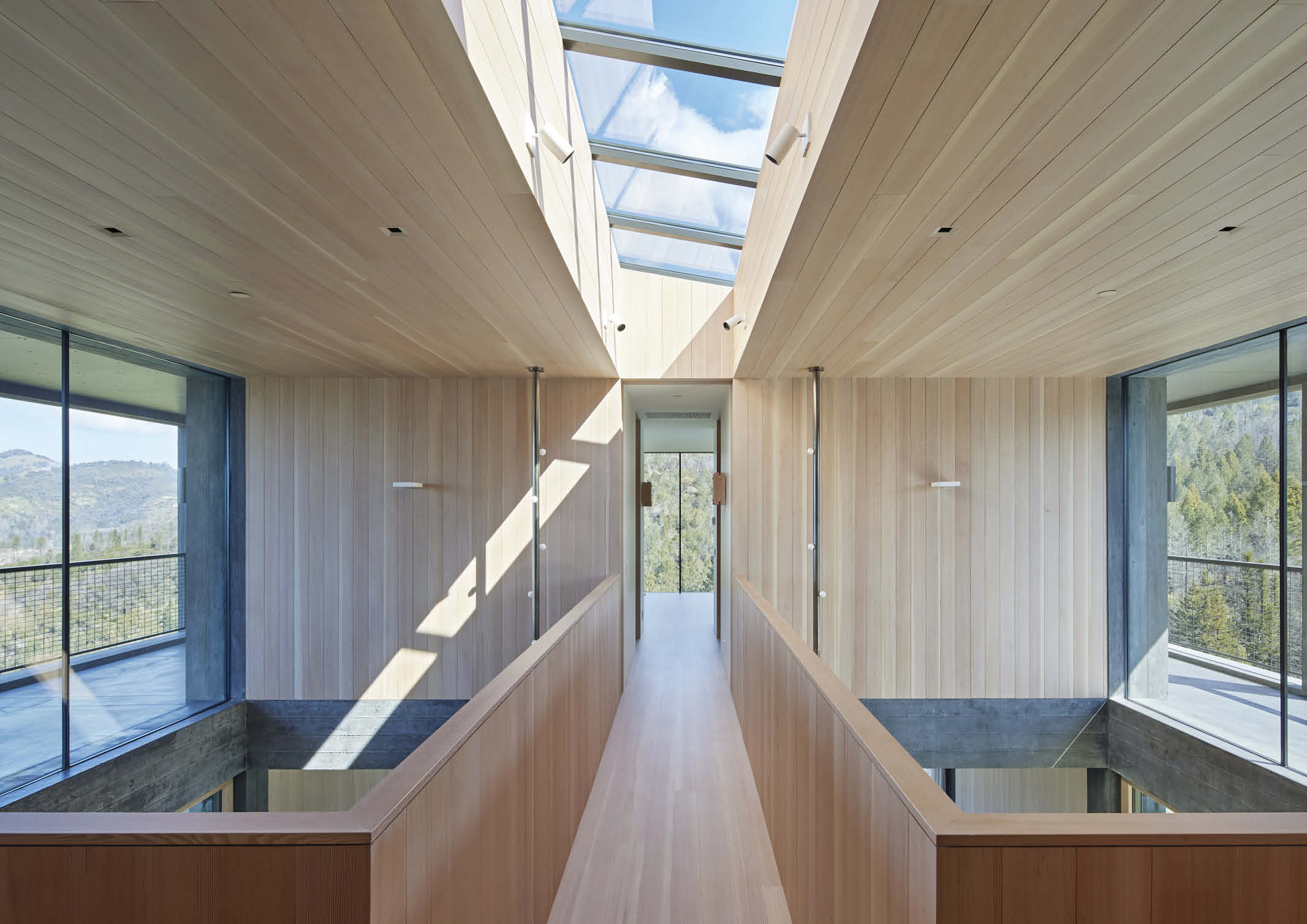
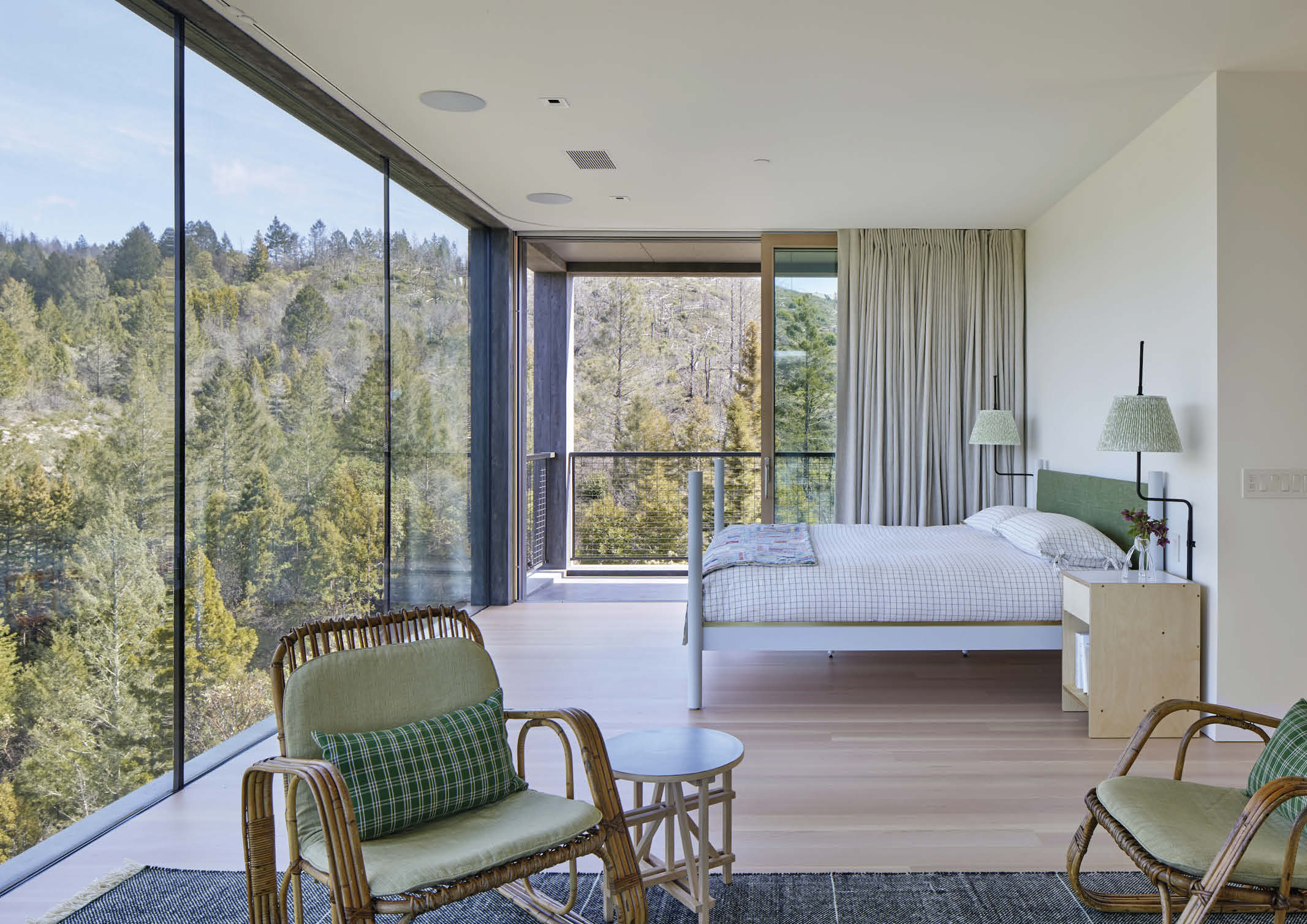
The modern two storey house design showcases a blend of uniformity with extrusions that keep the design interesting. A penchant for continuous lines gives harmony and order to its shape, appropriate for a house built for resilience. Within the interiors you’ll find wood cladding, concrete, and glass intertwined to form the character of each module.
Fire-resistant materials like concrete masonry units and non-combustible roofing make up resilient passive and active design interventions. Rainwater is reabsorbed into the ground through softscapes, dissipation chambers, and local flora.
The home also has emergency response technologies in place, in case utilities might not be able to function as intended in such situations. Harnessing solar energy and storing them in backup batteries keep the building running during power outages. Fire suppression systems designed with reinforced operational capacity protect the house in any circumstance. Lastly, energy reserves can also be directed to the dedicated well and septic tank that ensures plumbing utilities are always available.
Housing Unique Personalities and Experiences
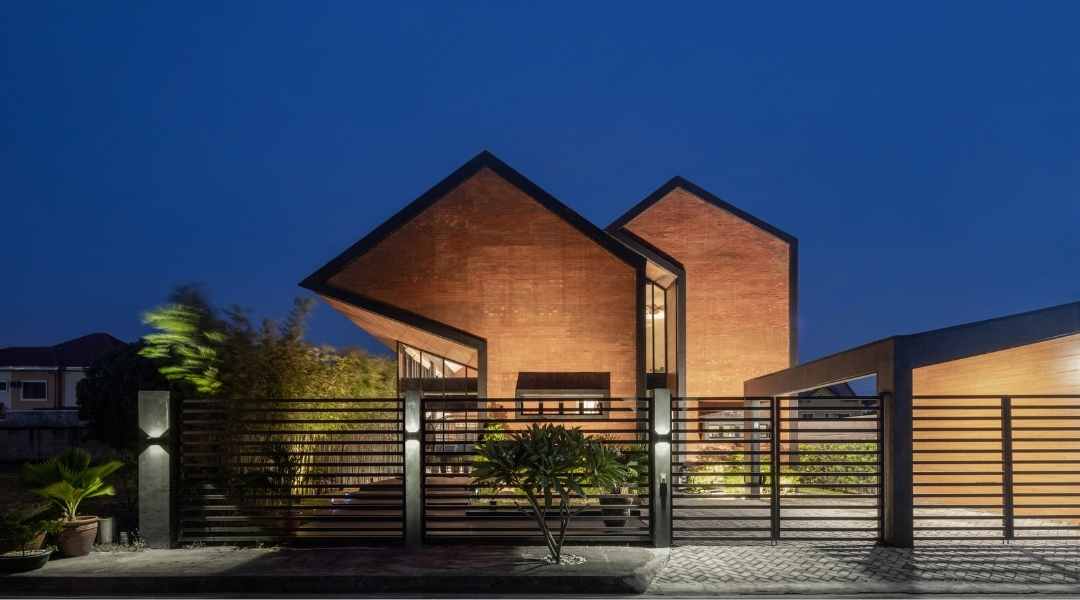
Drawing inspiration from both modernity and nature, the Brick House by Gaga Design House offers a distinct home, compared to the neighboring structures, for its owners. Completed in 2018, the modern two storey house design features an infusion of both industrial and Scandinavian influences as seen in both form and aesthetic. The client’s brief indicated the need to reflect their personality and experience as a motif. The designers achieved this with the house’s patterned monolithic forms.
As the name suggests, layers of bricks cover the facade that gives it its unique character while also acting as an insulator. The deconstructed treatment of the structure allows its cantilever and orientation to be in correspondence to the sun to further strengthen thermal optimization. The open plan gives opportunity for illumination and spaciousness. Jalousie and clerestory windows stretch alongside spaces protected by wide canopies.
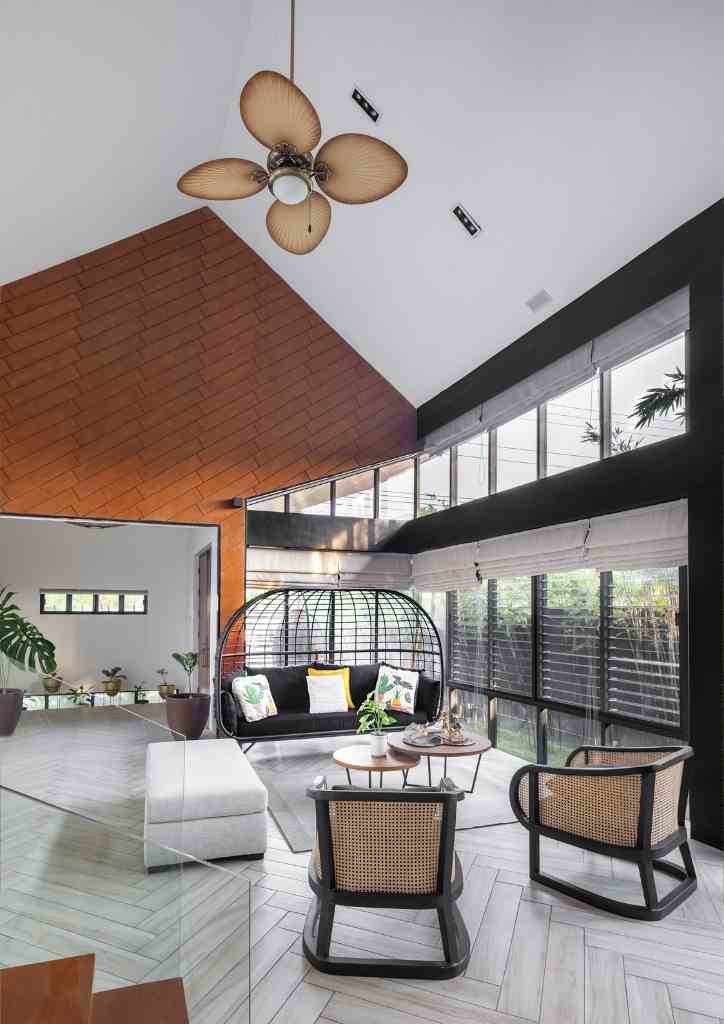
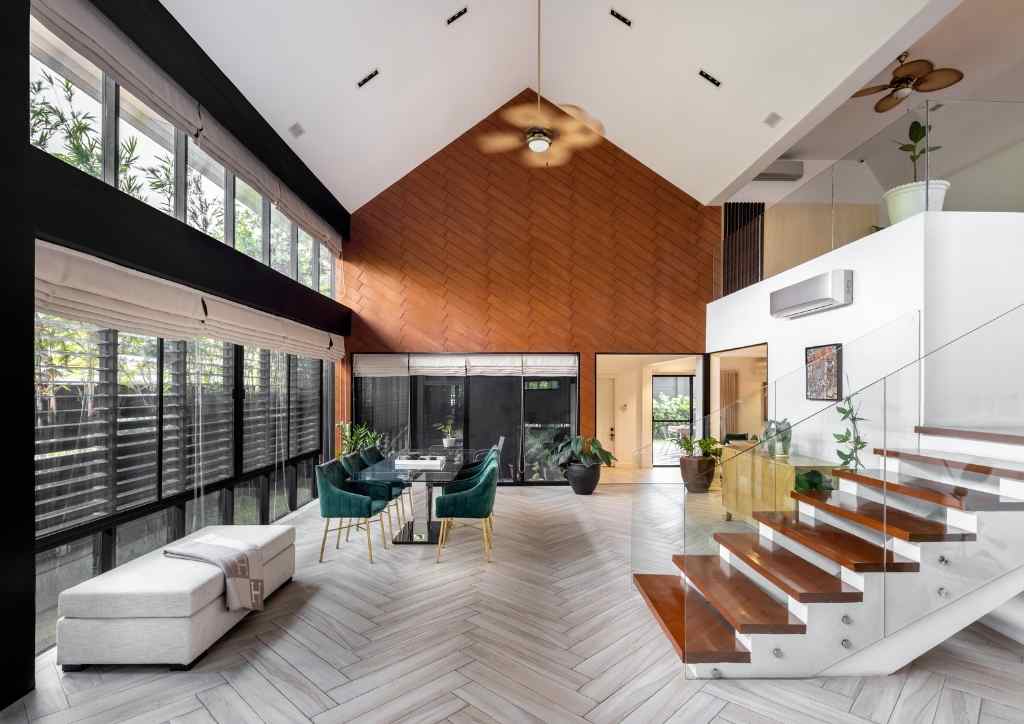
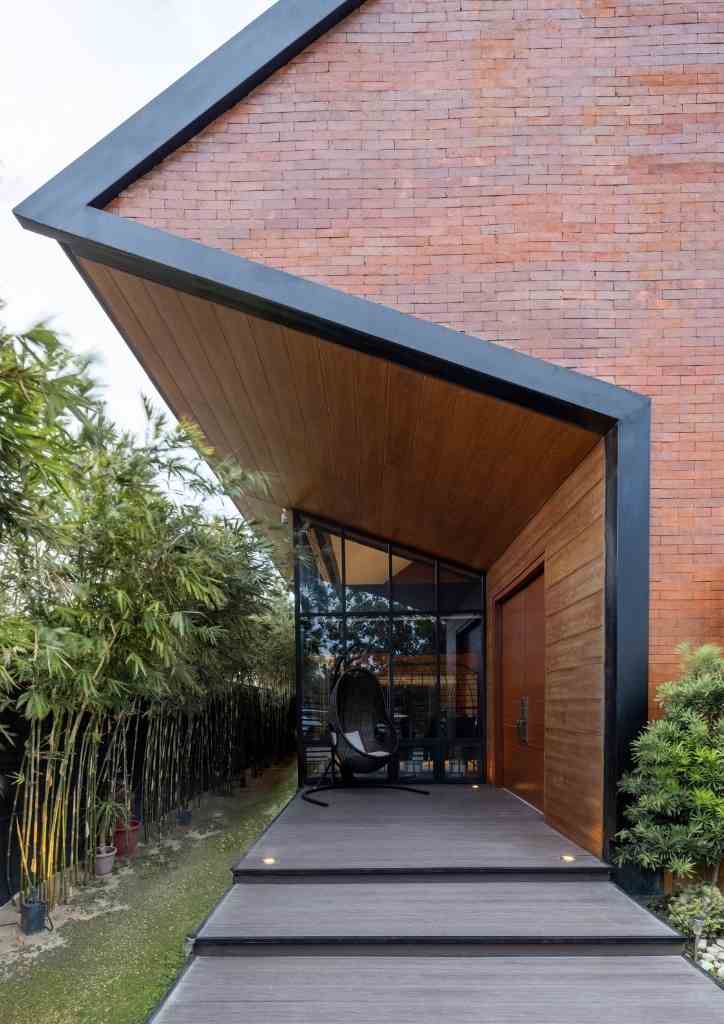
The ground floor contains most of the living spaces, such as the living room and the family room within its center. Surprisingly, the master bedroom is located on the ground floor resembling a secluded standalone villa. The second floor contains the rest of the private spaces.
Building Within A Family’s Needs
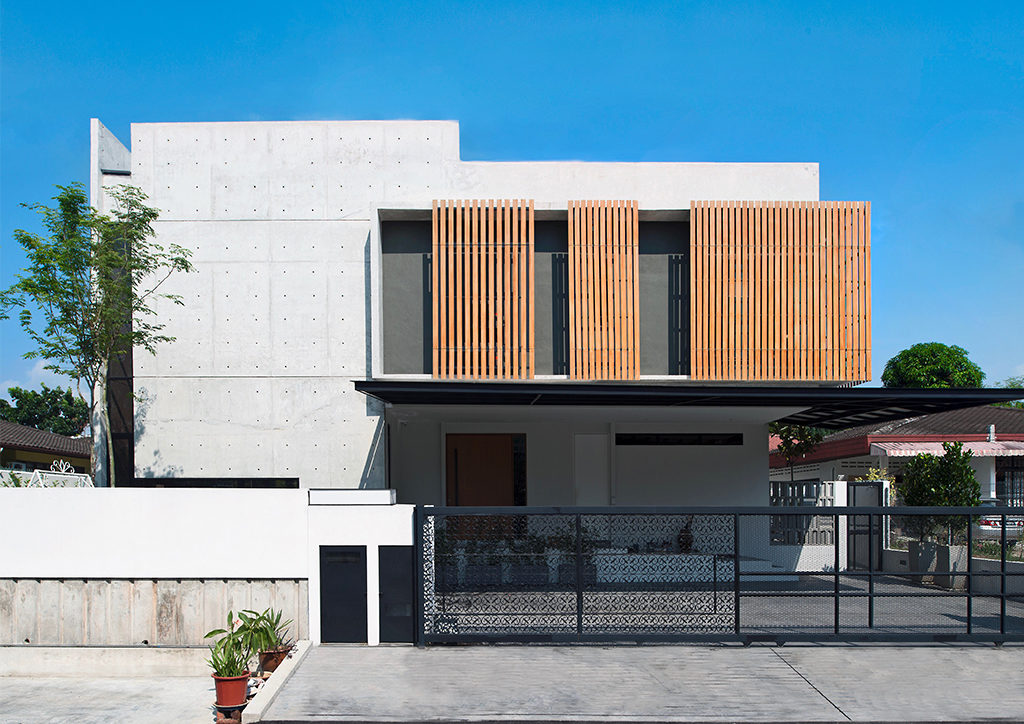
Studio Seshan Design modeled their modern two storey house design to conform to their client’s diverse household needs. Originally a wooden bungalow house, it now subscribes to a more practical and utilitarian approach to design. The client requested for concrete to be used due to its thermal properties and allotted budget. The project was completed in 14 months, a relatively quick turnover considering they had to demolish the previous structure.
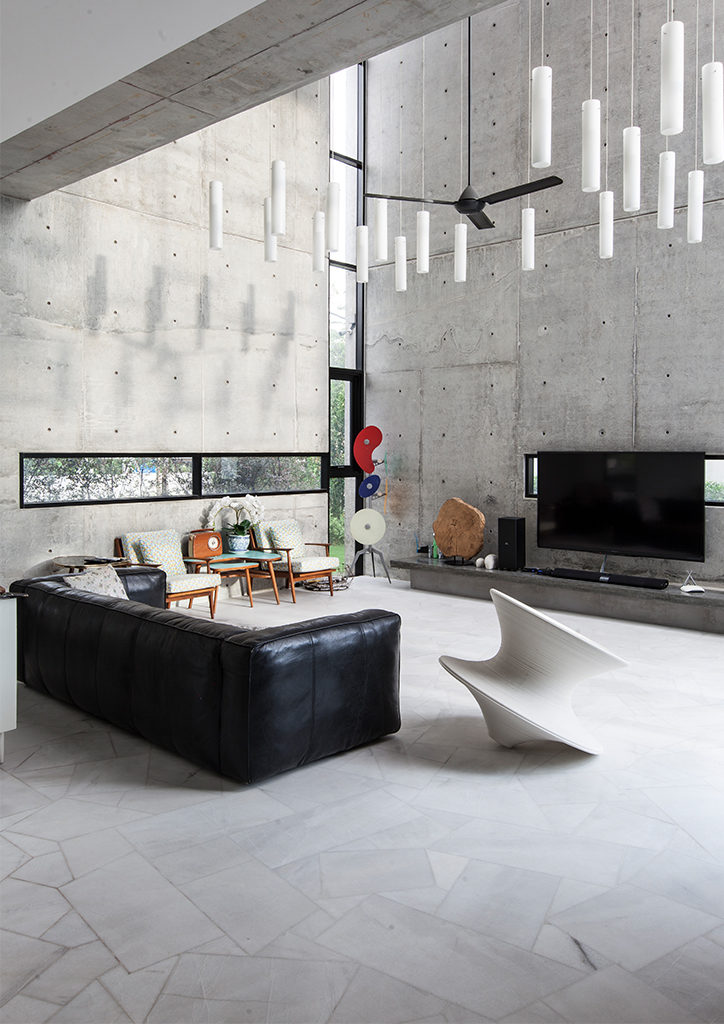
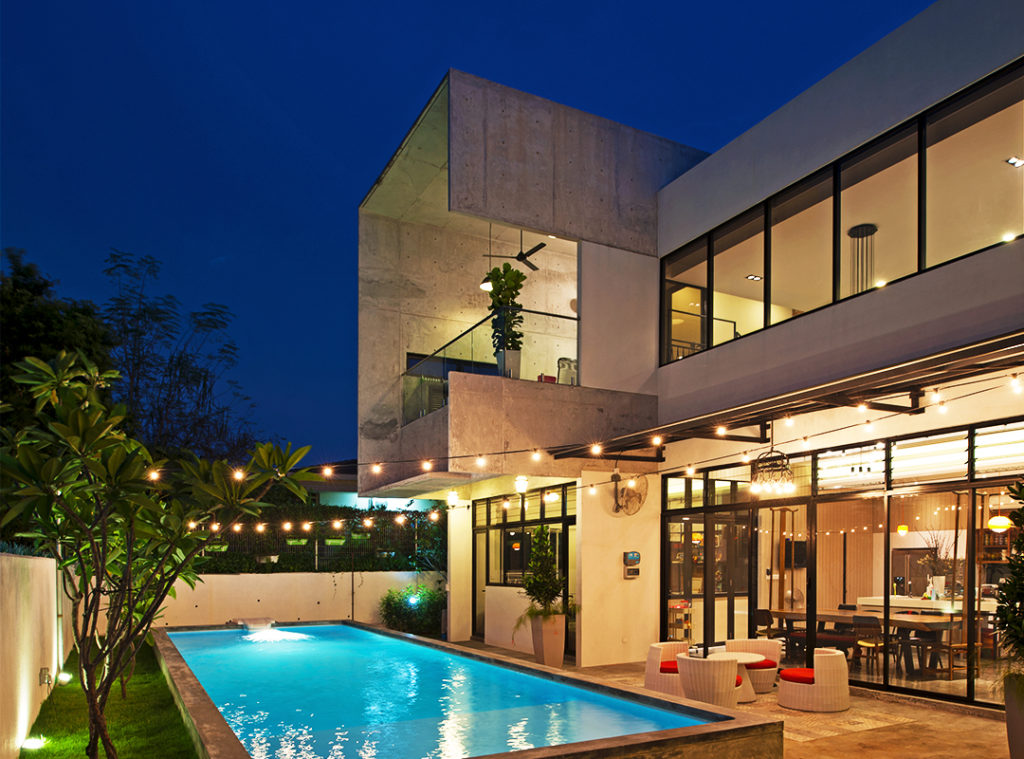

The 7 meter ceilings in common areas make the space larger in volume while allowing for better air circulation. Specifically designed furniture highlights this spatial characteristic with 2.7m tall chairs and cascading ceiling lights.
The building takes in natural light with its expansive glazing and double-height ceiling. Sun shading strategies such as a brise soleil and wide eaves ensure thermal comfort. Jalousie transoms above doors and sliding doors by the pool provide natural ventilation. A notable addition to the home’s design is the cantilever box in the southeastern side of the structure, which hosts a lanai and home theater.
A House Renovation For A Growing Family
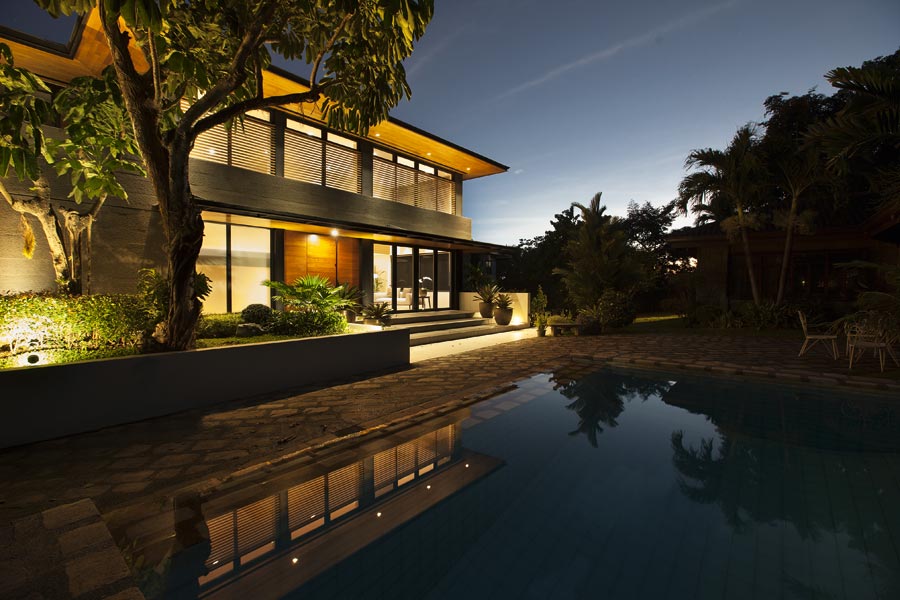
BAAD studio’s renovation project retained the original home’s way of life. Inspired by the strong breeze that came and went throughout the site, Ar. Benjee Mendoza crafted a modern two storey house design that catered to the family’s lifestyle.
Meeting the changing needs of the family proved quite the challenge. The three grown up children who initially shared one room needed their own bedrooms. Furthermore, budgetary constraints required the designers to exercise ingenuity. A thoughtful assembly of simple materials and fenestrations prove that style and utility are not exclusive to a higher price point.
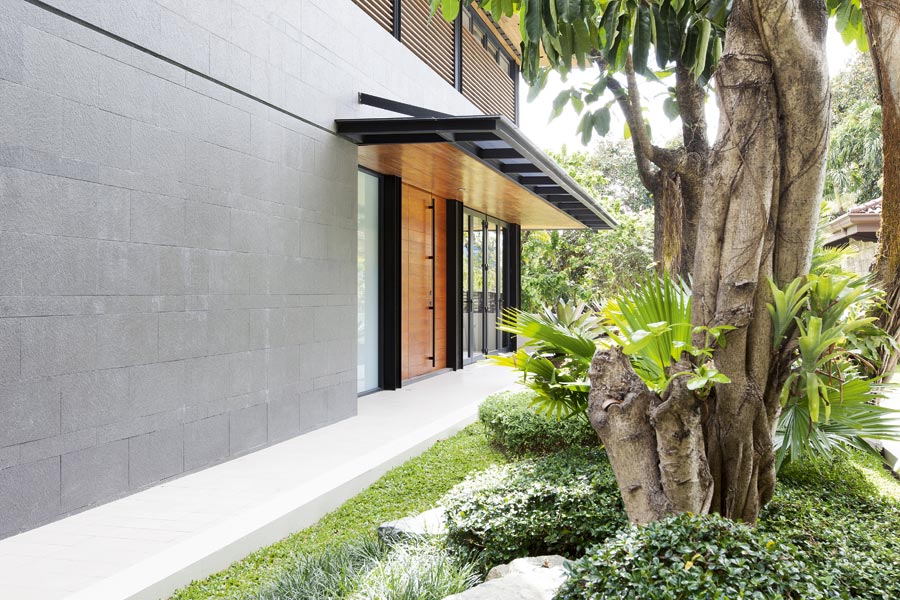
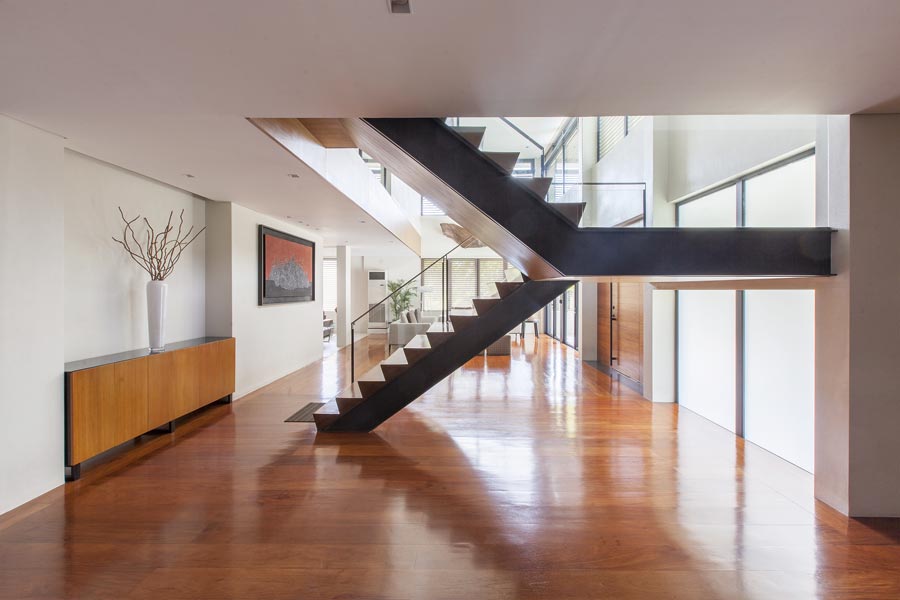

The creation of three new rooms on the second floor meant expanding the house’s footprint and roof area, and changing the floor layouts. This increased the building’s floor area by an additional 200 sqm. The house had to be divided into a north and south wing with shared spaces kept on the ground floor and rooms at the upper level.
A climate-sensitive approach puts passive cooling at the forefront. The architects opened up the layout to give air an unobstructed path to move through. It maximizes convection, a natural phenomena of taking in cool air and expelling hot air, through the use of clerestory windows.
The renovation project retained certain components of the house. A stray column between the dining and living room was painted white to make it less apparent. The stair treads were recladded and its risers repainted to match the wooden floor finish and the. A simple palette of white, black, and wood adds a touch of elegance and modernity to the spaces.
Expressing New Relationships With Forms
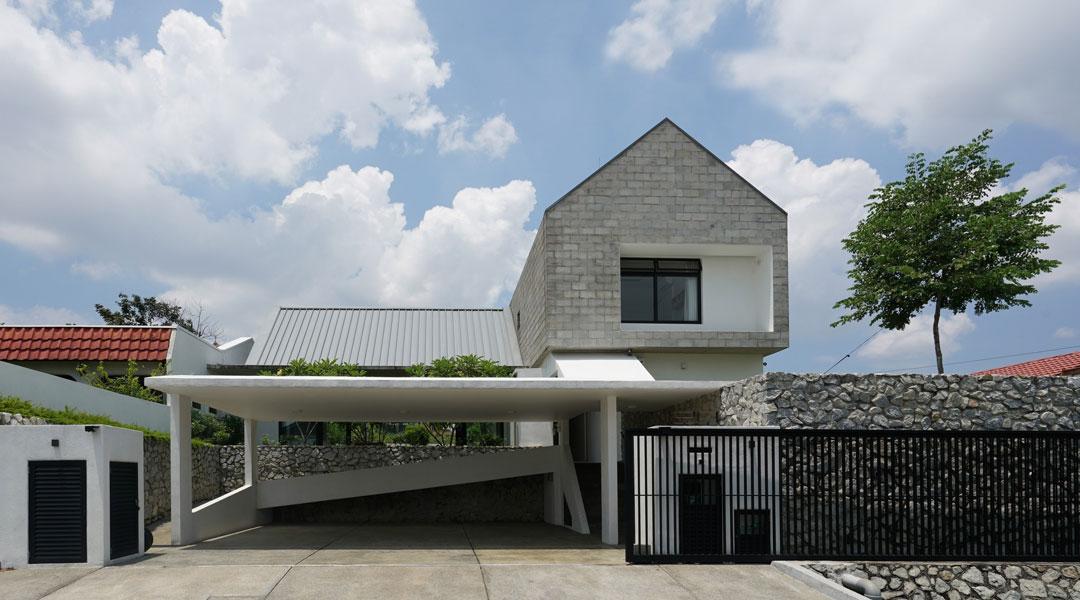
The Kniko house, designed by Architect Fabian Tan, features a unique composition of form with its extruded second floor structure being oriented perpendicular to the ground floor of the house. The T-shaped semi-detached family house utilizes two distinct functional zones in accordance with its orientation.
The modern two storey house design is longitudinal in shape, while the adjacent single-story structure hosts a more open layout. Fusing these two different spaces and programs opens opportunities for intersection in profound ways. The shorter section functions purely for social and living space surrounded by nature acting as a condenser for activities. In turn, the second story provides solitude and intimacy as it houses the bedrooms of the residents.
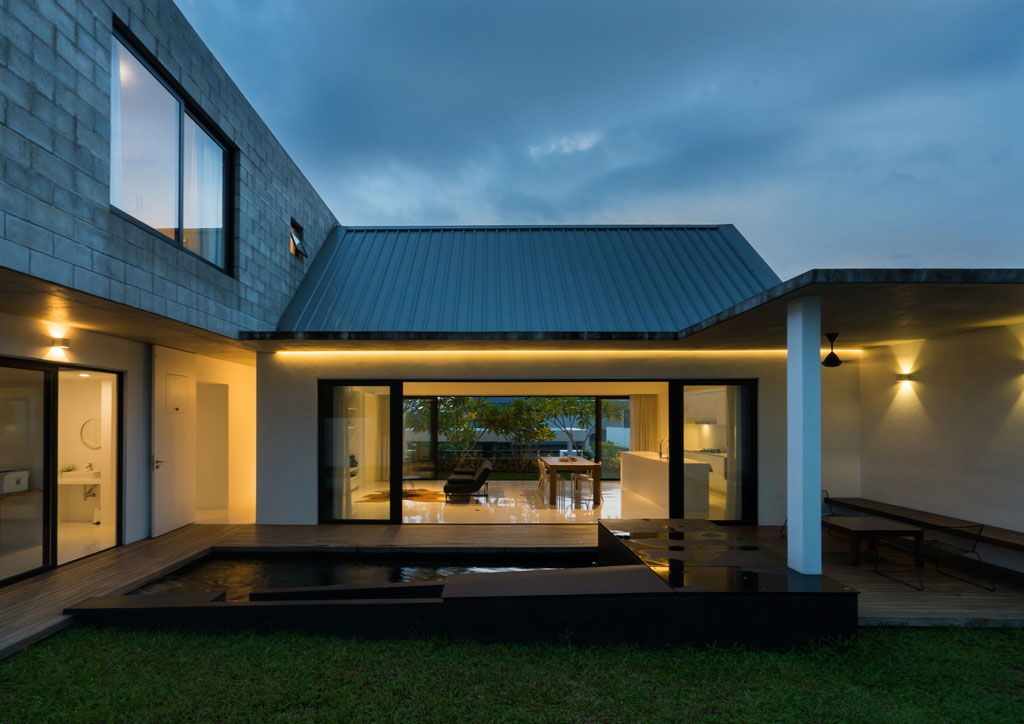
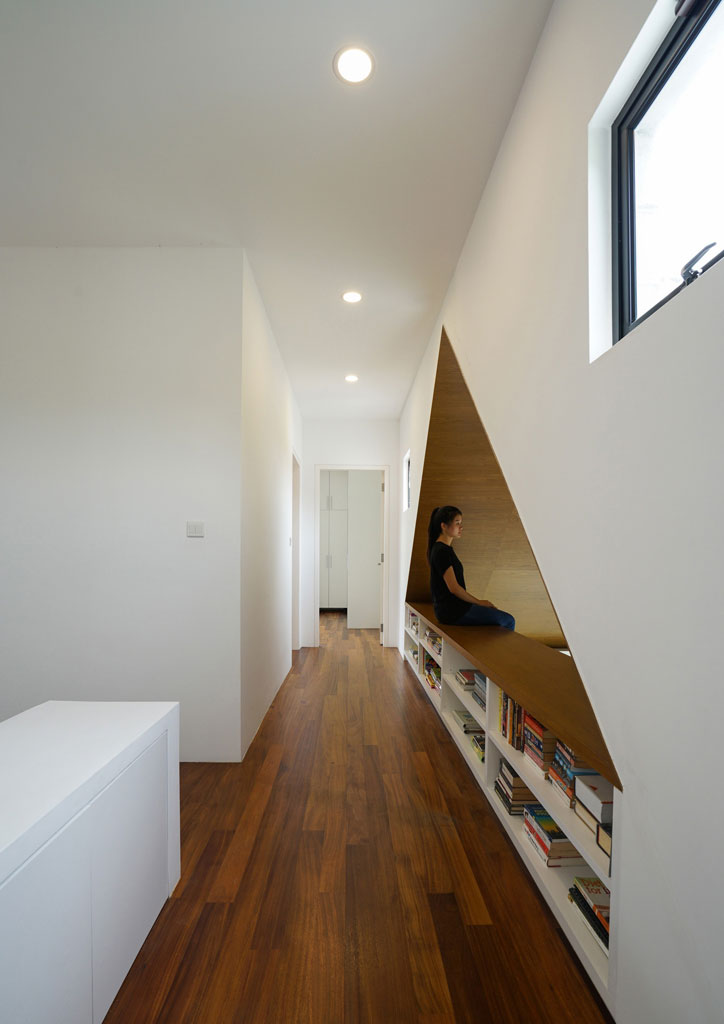
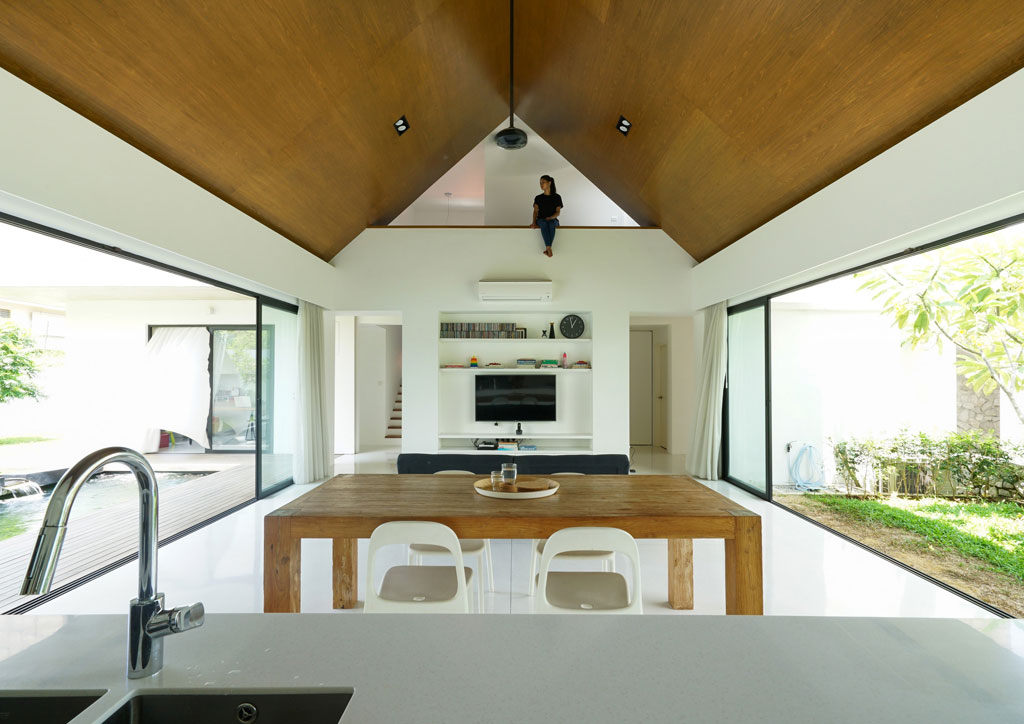
The gabled form of the two-storey structure is a modern take of a country house. The inverted timber ceiling of the kitchen and dining areas, alongside the garden, replicate that of a typical barn. The use of wood as a divergent material to the white paint and gray concrete gives the impression of the countryside in a modern design setting.
The lighting design plays a crucial part in setting the look of the home. Cove lighting accentuates the gable ceiling to reinforce that rustic feel with a warm light that contrasts the muted colors. Scone lights illuminate the exterior spaces and reflect through the surfaces of the wall and pond. Ambient lights along the main steps soften the coldness of the stone and highlight its texture with shadow.
These modern two storey house designs showcase the ever-evolving responses to contemporary living. Connecting unique tastes with up-to-date standards of performance enables residential architecture towards a higher caliber of architecture.


