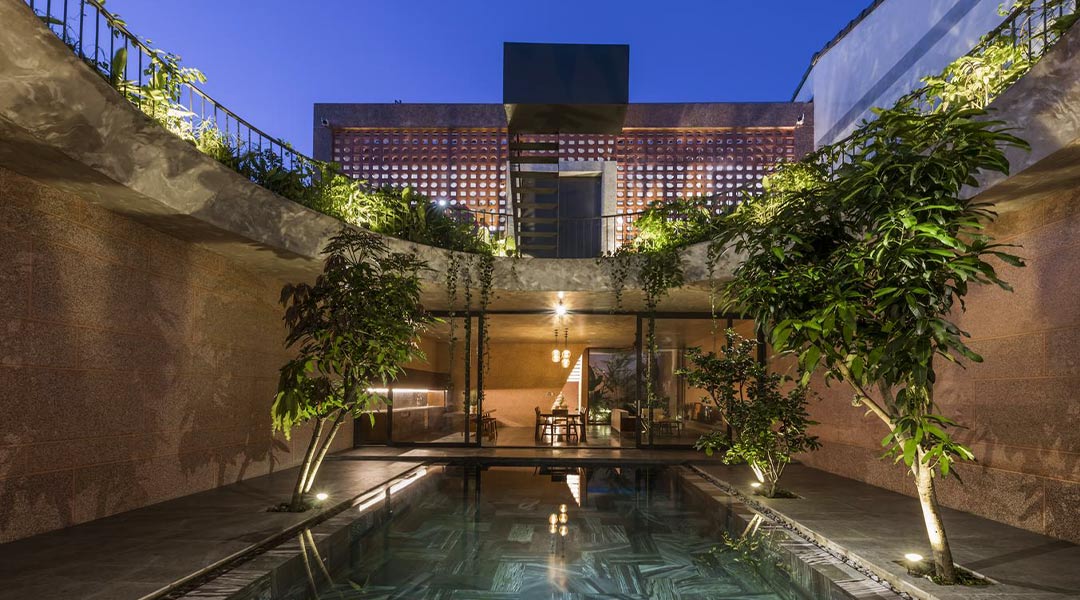
5 Residential Pieces from Vietnamese Architecture firm 23o5 Studio
21st century Vietnam is home to an abundance of beautiful modern-style homes. 23o5 Studio is one of the leading architecture firms that flaunts an entire collection of these distinct homes. Alongside familiar elements that are reminiscent of Vietnam’s local culture, 23o5 Studio residences have a signature style that promotes peace and tranquillity through light and undisturbed transitions between interior rooms and transitions that even blur the line between outdoors and indoors while still providing the homeowners with the safety and privacy needed in the middle of a dense city.

- Pink House
Located in Long Xuyên City, Pink House was designed for female hosts and sisters. Within different layers of homogeneous wash stone inside and outside, the Pink House evokes light and undisturbed transitions within modern spaces.

A large oculus set just above the pool connects the sky and the structure, working as a metaphor for man’s small image before the vastness of nature. This beautiful view is what greets visitors lounging in the kitchen linked to the living room area. The home’s overall space is designed ambiguously and is a neutral space that can change in function according to the homeowner.
2. The Longcave 2
Inspired by a section of the Son Dong cave-the world’s largest cave, the Longcave 2 was designed to empty thoughts of anxiety and fear. With its light palette and various openings that allow natural light to flow seamlessly into the house, homeowners are urged to relax in the quiet calm the 10m x 50m home offers. Its interiors are also separated by these streams of light, blurring the boundaries between inside and outside.
3. J14
J14 was inspired by the interaction between people and the city. A programmatic project, J14 was separated into different layers and has an exterior and interior built with granite. Like the Pink House, J14 is another neutral space that is decorated with distinctive openings. Among its many notable features is the extension of square windows that brings in lots of natural light through a collection of attractive patterns that play on its white walls.
4. Quiin House 2
This project is surrounded by endless rows of three to four-story houses. Wedge in the middle of a densely populated city, the residence’s design was based on a careful analysis of microclimate conditions. This small residence arranges light to give a feeling of peace and familiarity with the interior pieces. Alongside a minimalist design, Quinn House 2 has a quirky personality to it considering the bright yellow staircase, bright and refreshing against its all-white interior, and the curving arches seen throughout the house.
5. House 9A
Like Quiin House 2, House 9A is a contemporary home set in the middle of a densely populated neighborhood and is sandwiched between many other three to four-story houses. The residence has a small width of only three meters so the kitchen and dining room have been lifted up to bring more space on the ground floor. Though the townhouse has views of the street throughout, the space still possesses a sense of privacy and safety.


