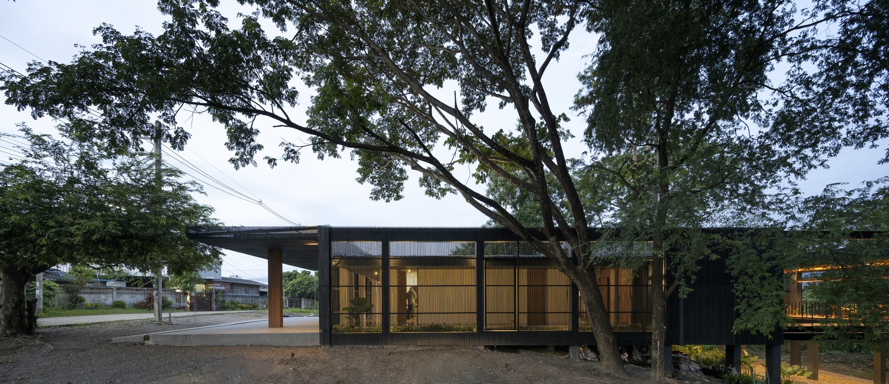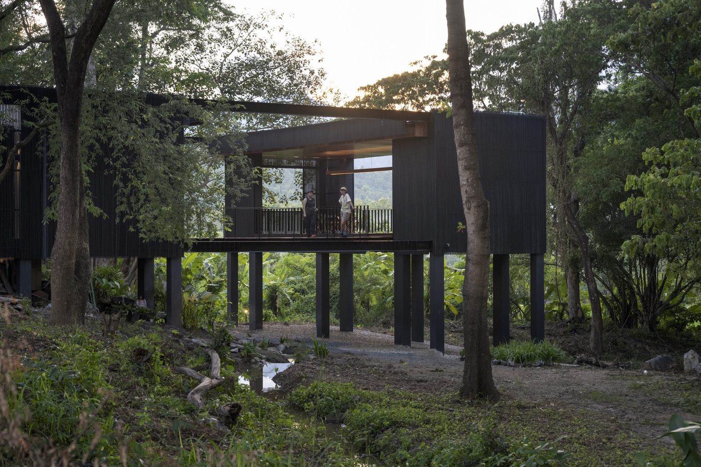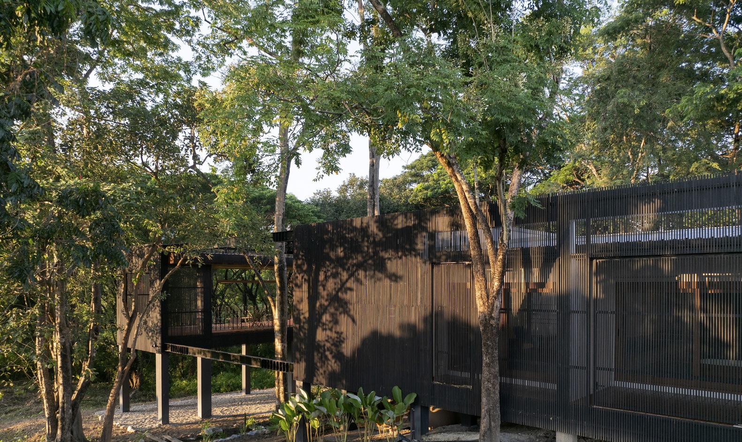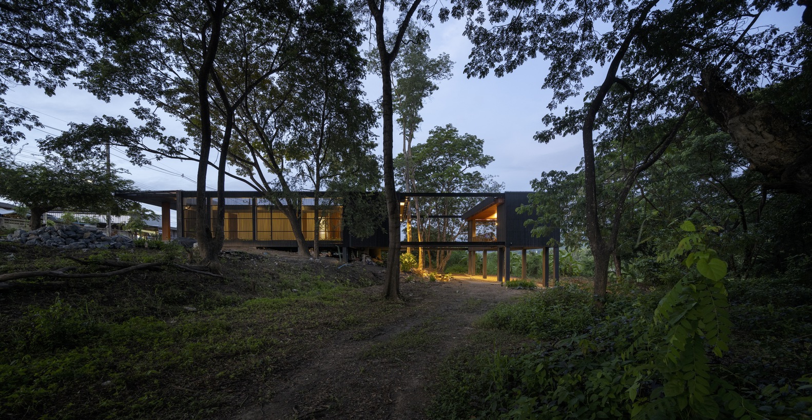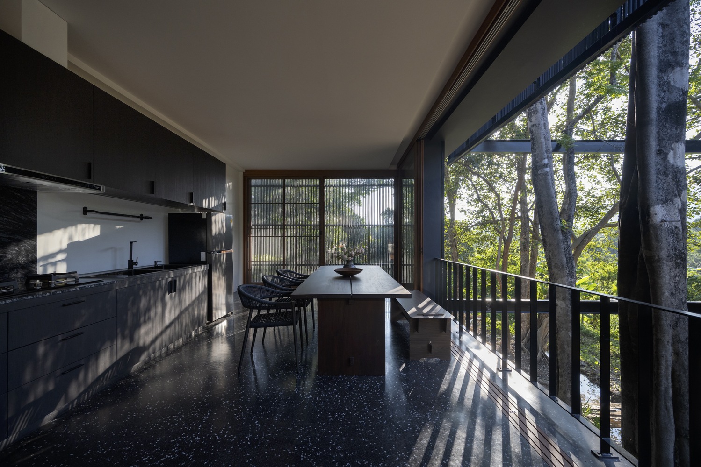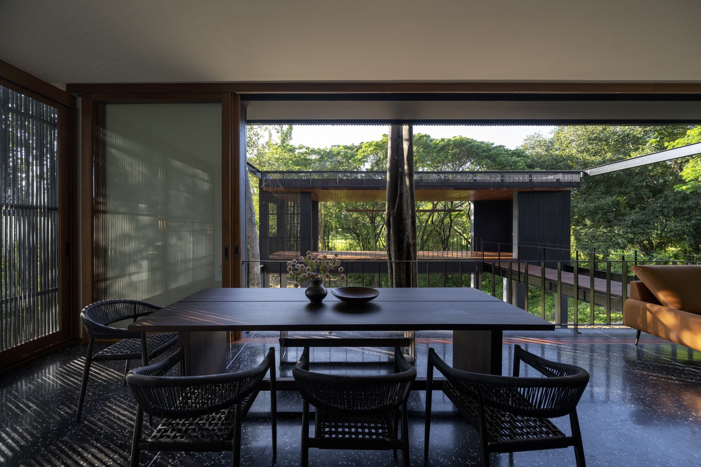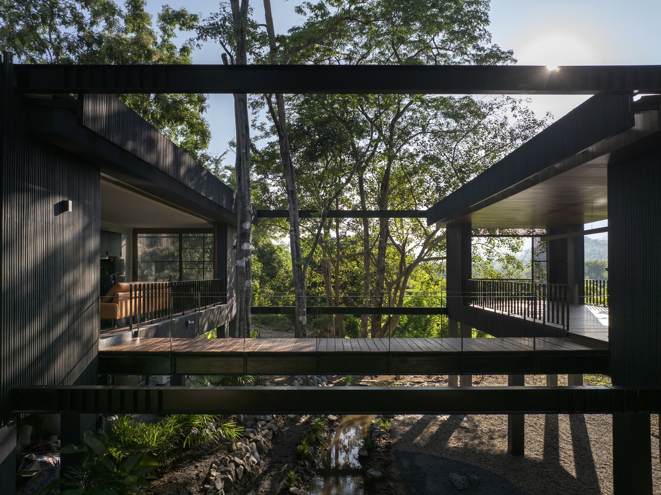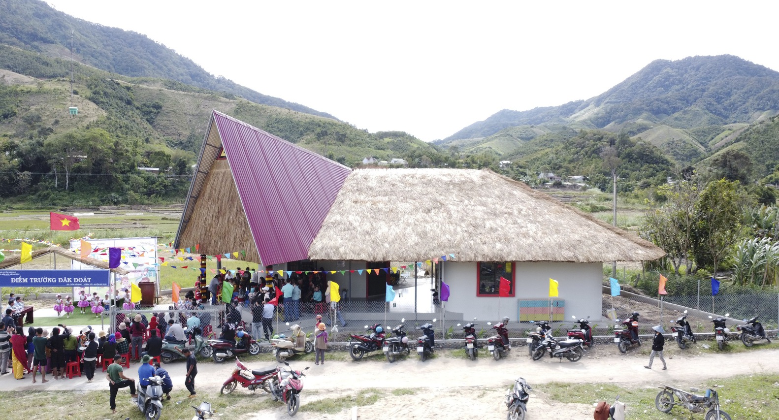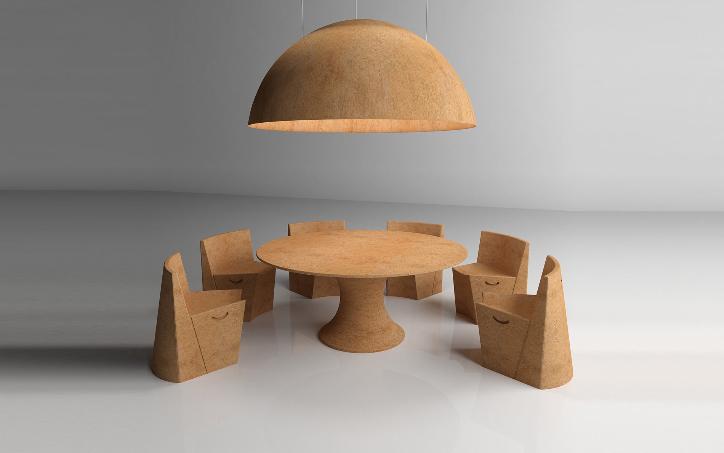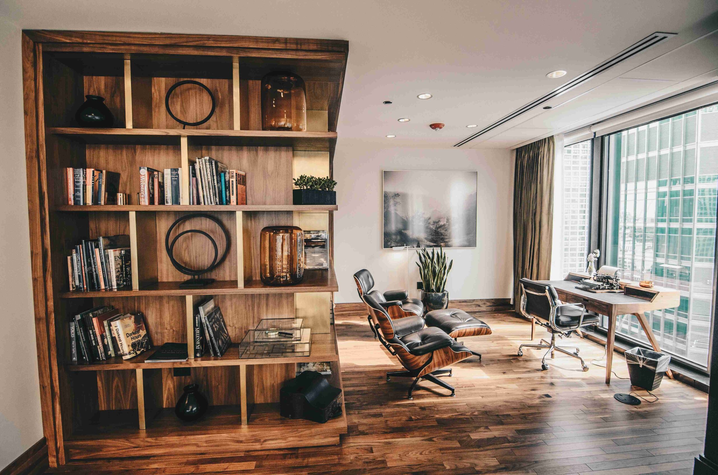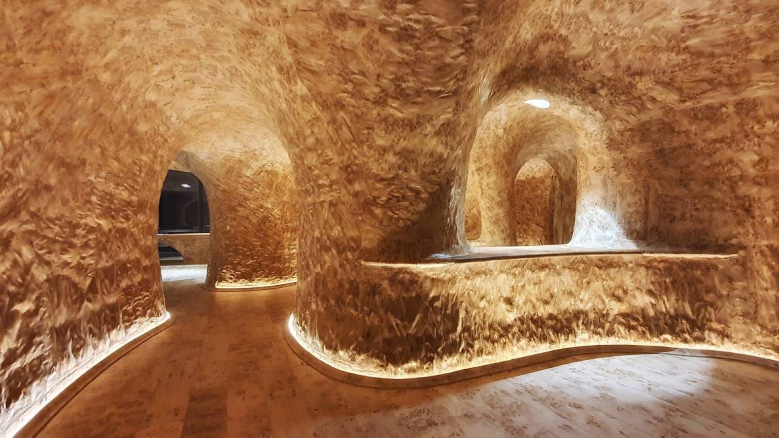Do the buildings we create serve the community? Buildings like Rooster School give us an idea of what this means: does the building conform to the standards of a community, or does it make the community conform to the standards of others? Rooster School, located at Dak Doat in the Central Highlands region of Vietnam, […]
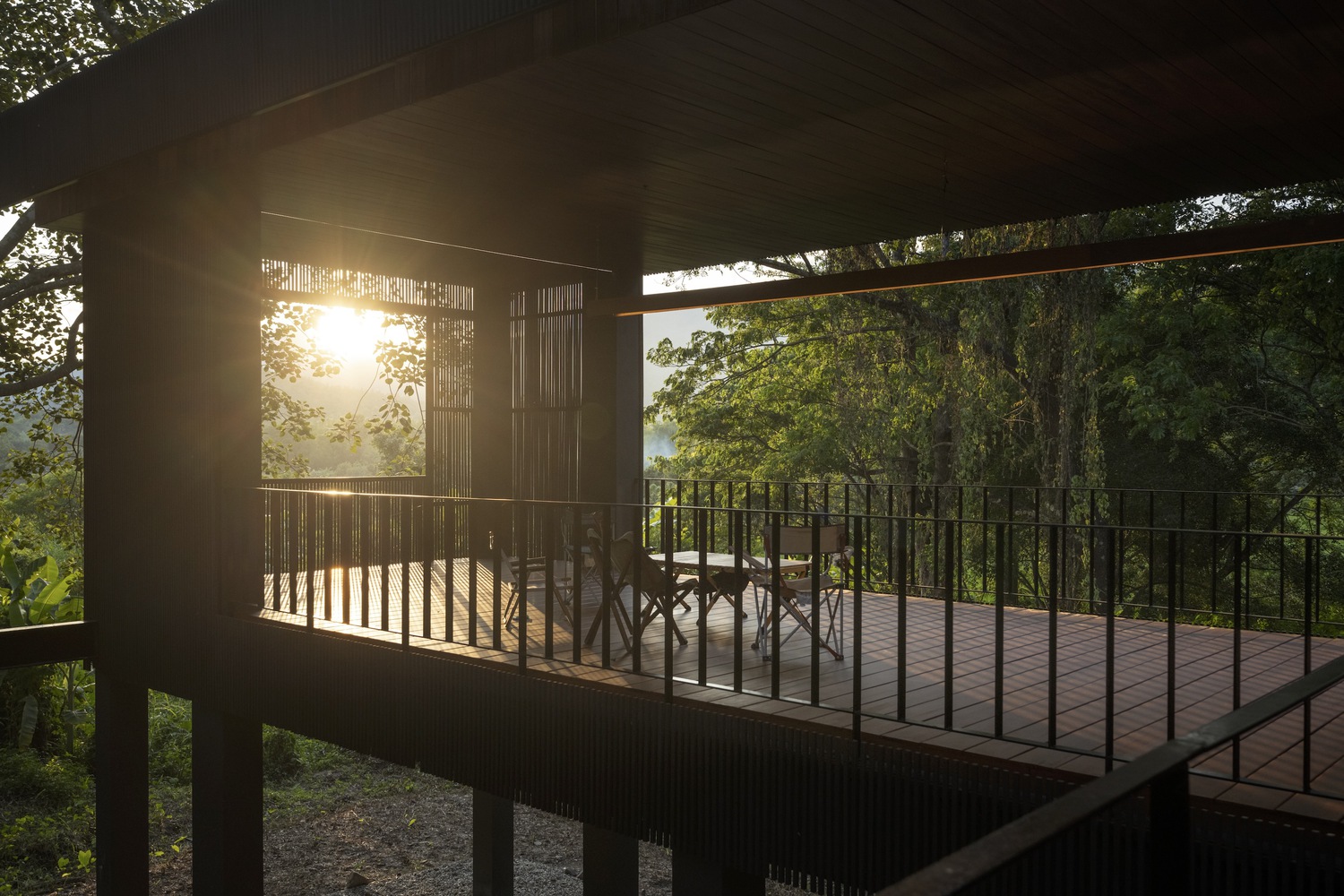
Jomthong Raintree House: Echoing the Language of the Forest
How do we envision our living spaces? Society has such a specific perspective on what a home is that other ideas can feel novel and unlikely at first glance. Jomthong Raintree House is one of those places, a residential area that fulfills the idea of living in the trees without compromising the comforts and amenities we’re used to.
This home was built by architectural firm Sher Maker in 2023. Located in a lush rainforest in Chiang Mai, Thailand, the project was led by architects Patcharada Inplang and Thongchai Chansamak. Their main objective while building the residence was to create a home without touching the vast and lush ecosystem around it.
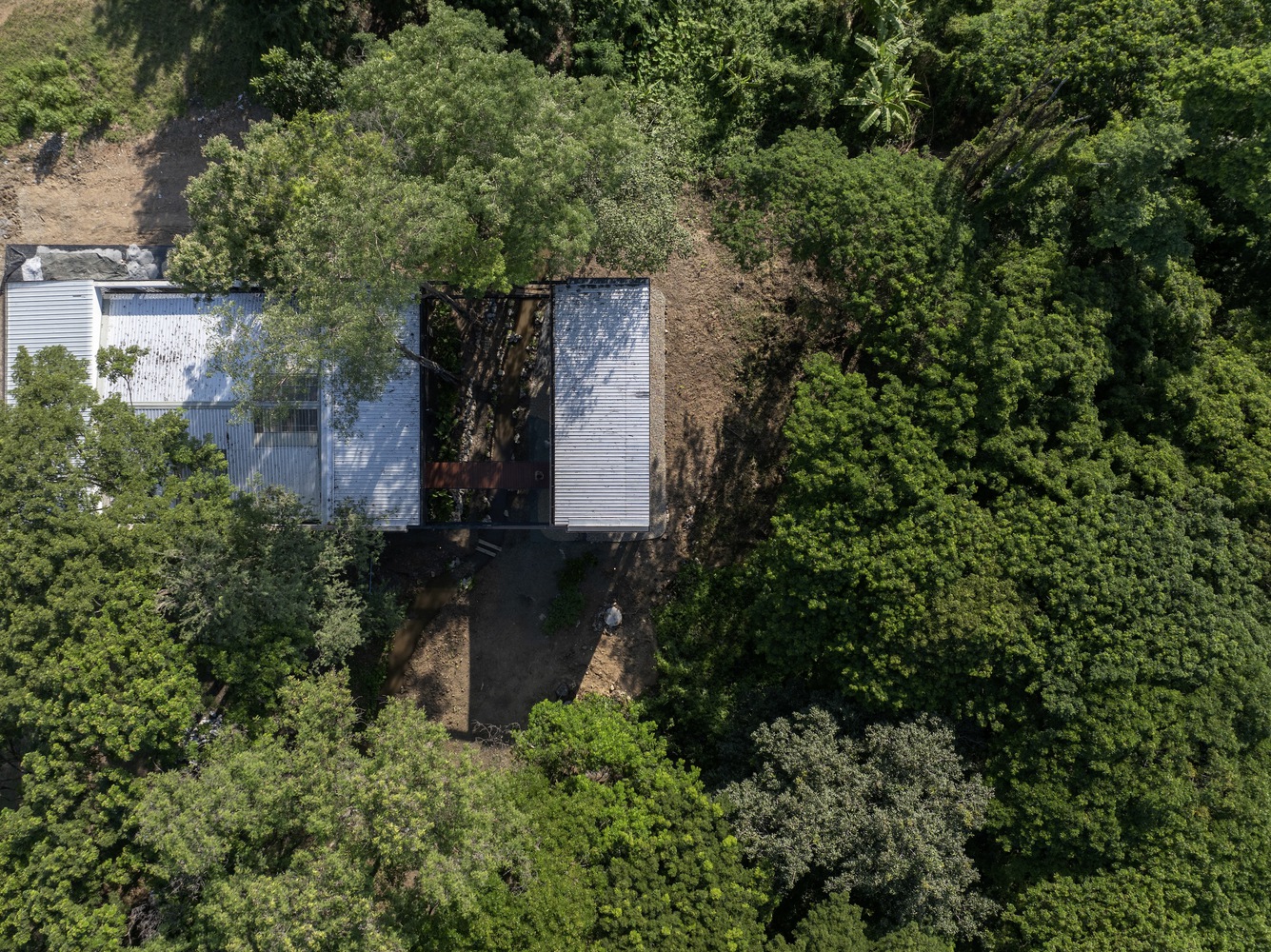
Thus, they created a space where one can observe and experience nature without relinquishing the modern lifestyle.
Minimal Intervention, Maximum Space
The project’s location is unique due to the sloping ground of the Chamchuri forest. It’s close to the main roadway, so it’s accessible, but it’s also near a community stream and a local orchard, both of which are strong parts of the community today. The architects now have the task to create a home that doesn’t disrupt those intricate parts of the forest.
Most of the home is largely built on stilts, secured by a concrete foundation underneath. That way, the home can maintain the same level as the garage near the main roadway even as the ground slopes downward.
The building contains timber batten wood for its walls and coated with used engine oil as a way of preserving the wood in the building. It’s environmentally-friendly on a local level without compromising the quality of the housing inside.
Nature Observation
The home has two main buildings. The first contains the main household, including the living room, bedrooms, kitchen, and dormitories. Stylistically, it adopts the wooden-brown aesthetic of other nature-loving houses, while reinforced with concrete and stone to ensure its stability. It also features floor to ceiling windows to showcase the forest around you in your day to day activities, whether cooking, entertaining guests, or watching TV.
Meanwhile, when you walk out of the main building, you find an observation deck with more large windows and an airy appearance that allows you to appreciate the mountains and the forest in relative privacy while not blocking out the sounds that might come from the area. It’s a freeing communal area, one that gives you the chance to relax and be one with nature.
Between the observation deck and the main building is a long bridge facing the village proper. It allows you to have a view of the mountains as you walk. Beyond that, it also includes a garden area just below it with a giant tree and lush greenery.
Jomthong Raintree House: Consciousness of the World
As we become more conscious of our own footprint in the world, the need for creative ideas of integrating residences with nature is needed. And sometimes, the best ideas are the ones that exist already, even in smaller forms like treehouses. Jomthong Raintree House ensures care to the environment around it. And it doesn’t compromising the needs of the family that lives in the home.
Related reading: China’s First “Vertical Forest” Blends the Comfort of Nature with Modern Urban Space
