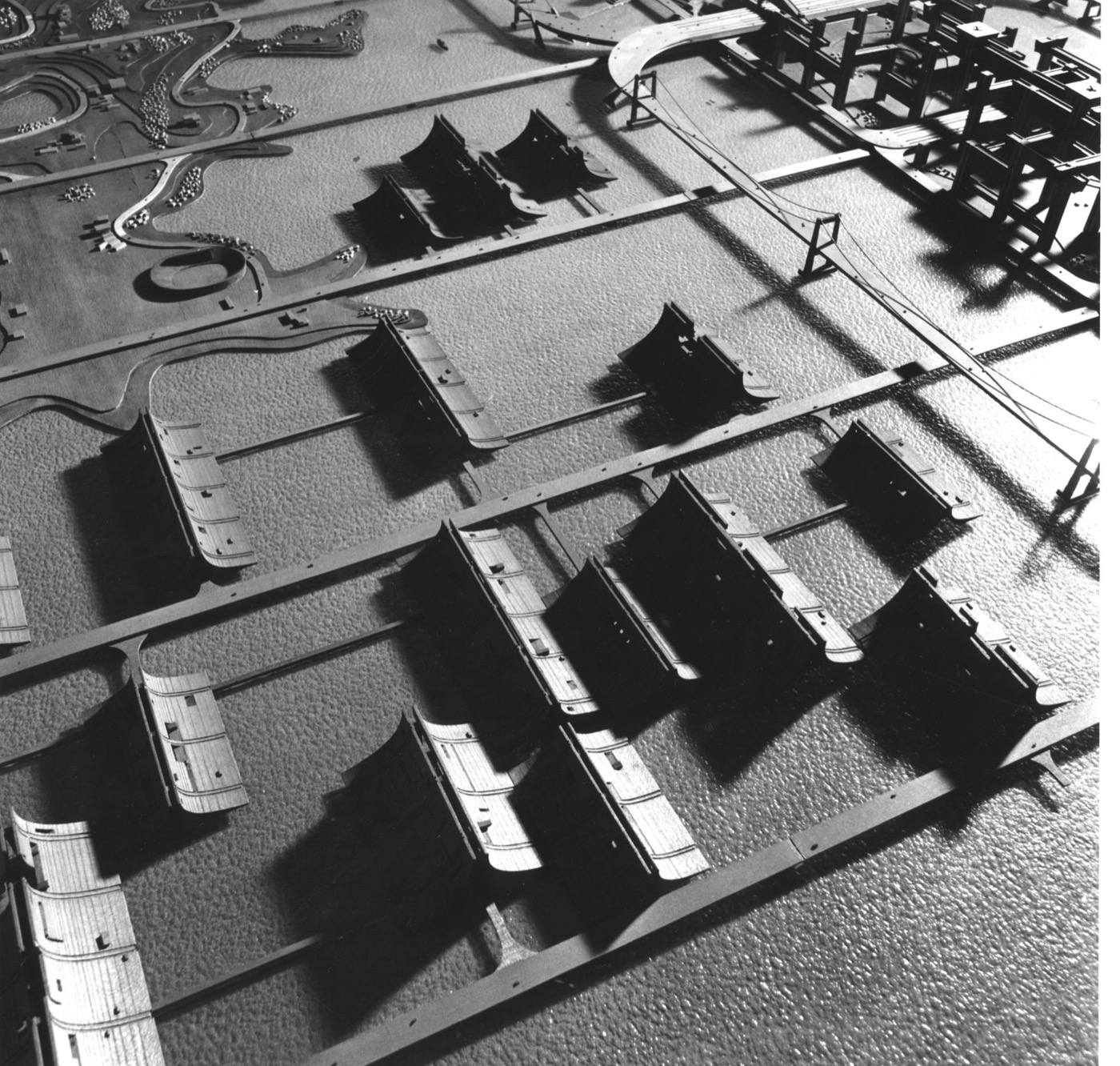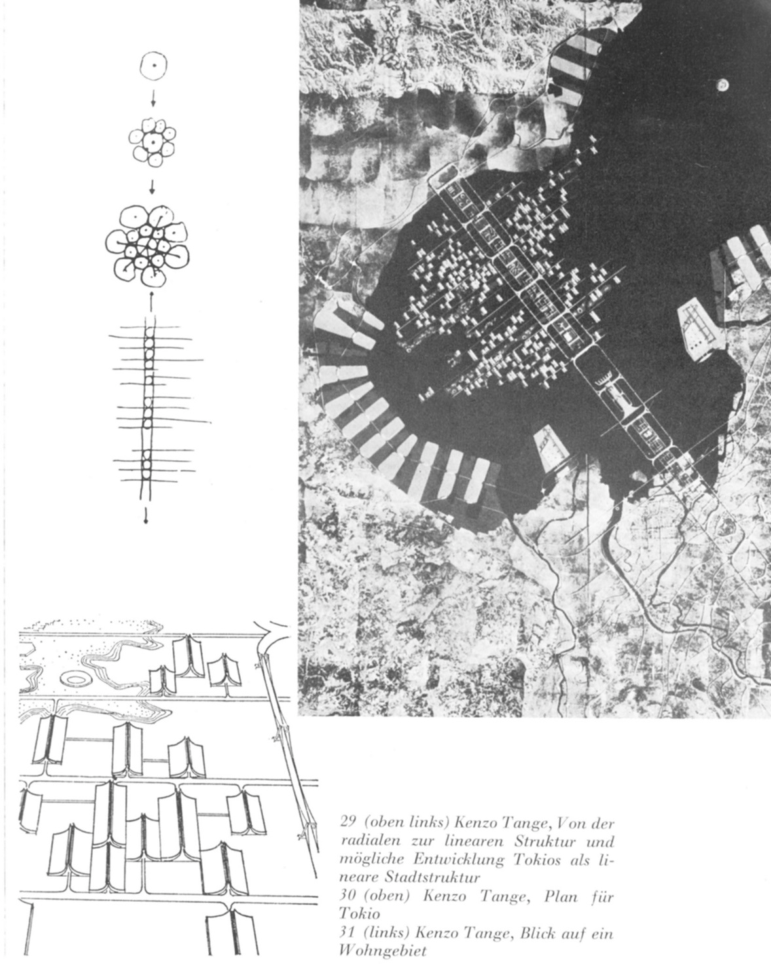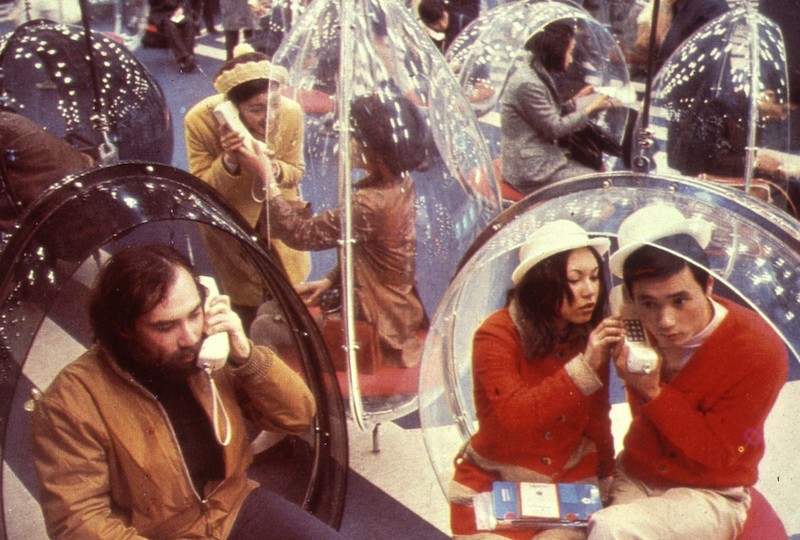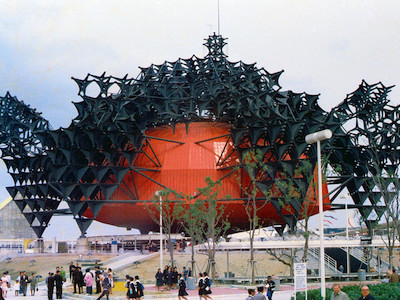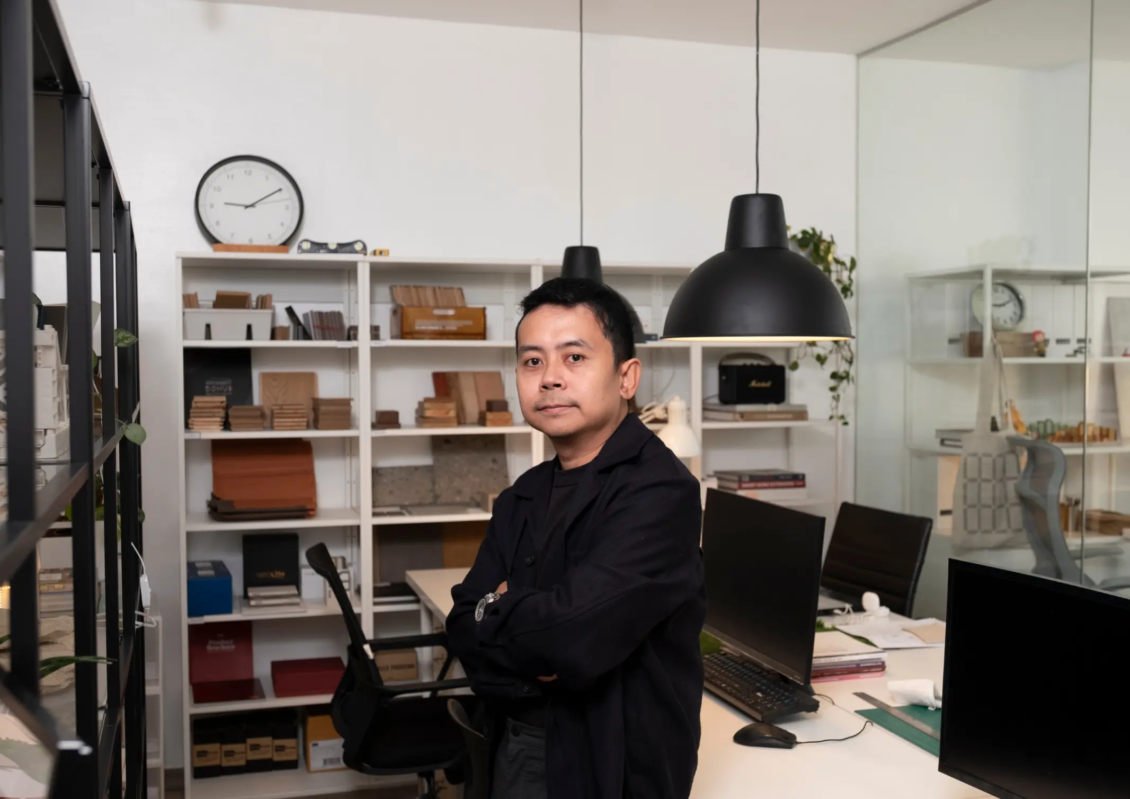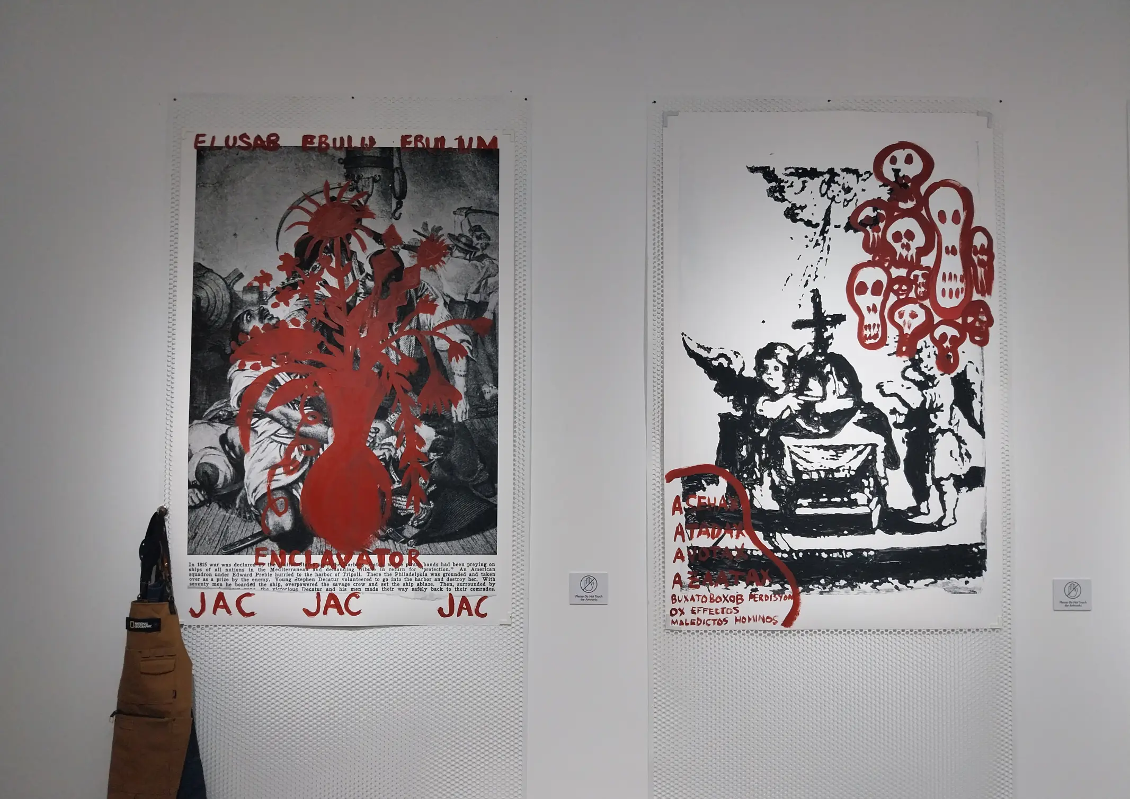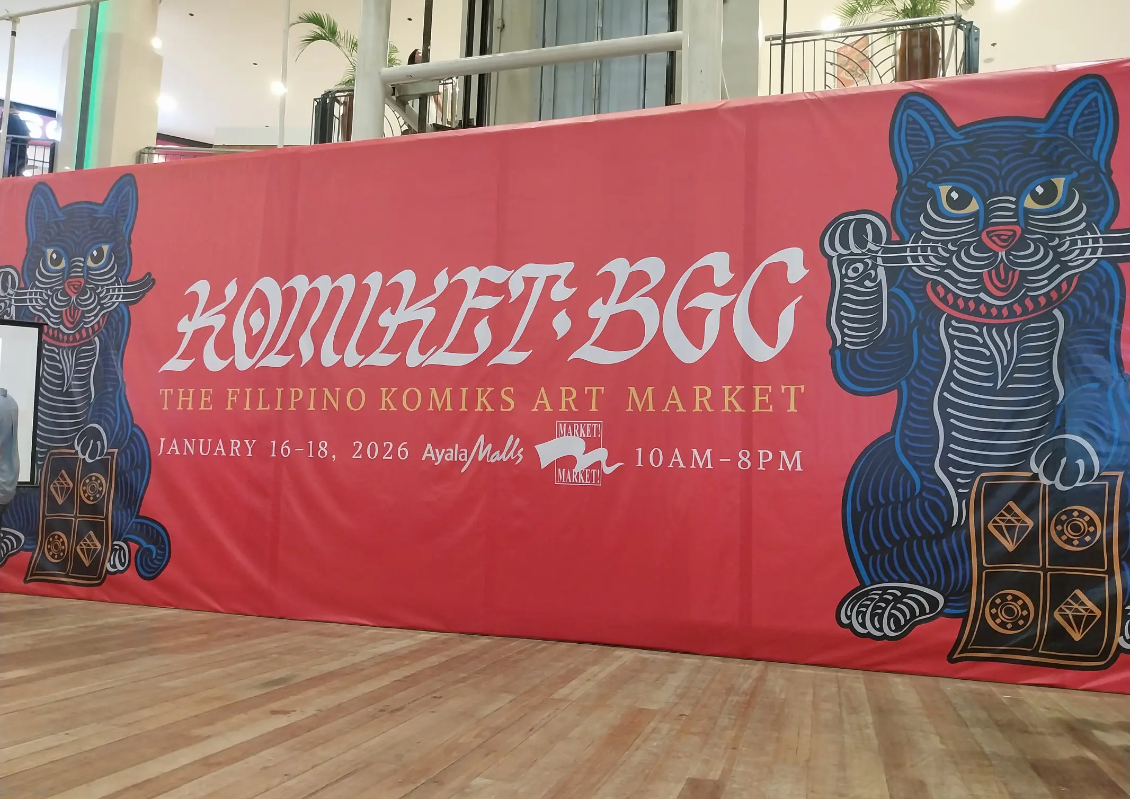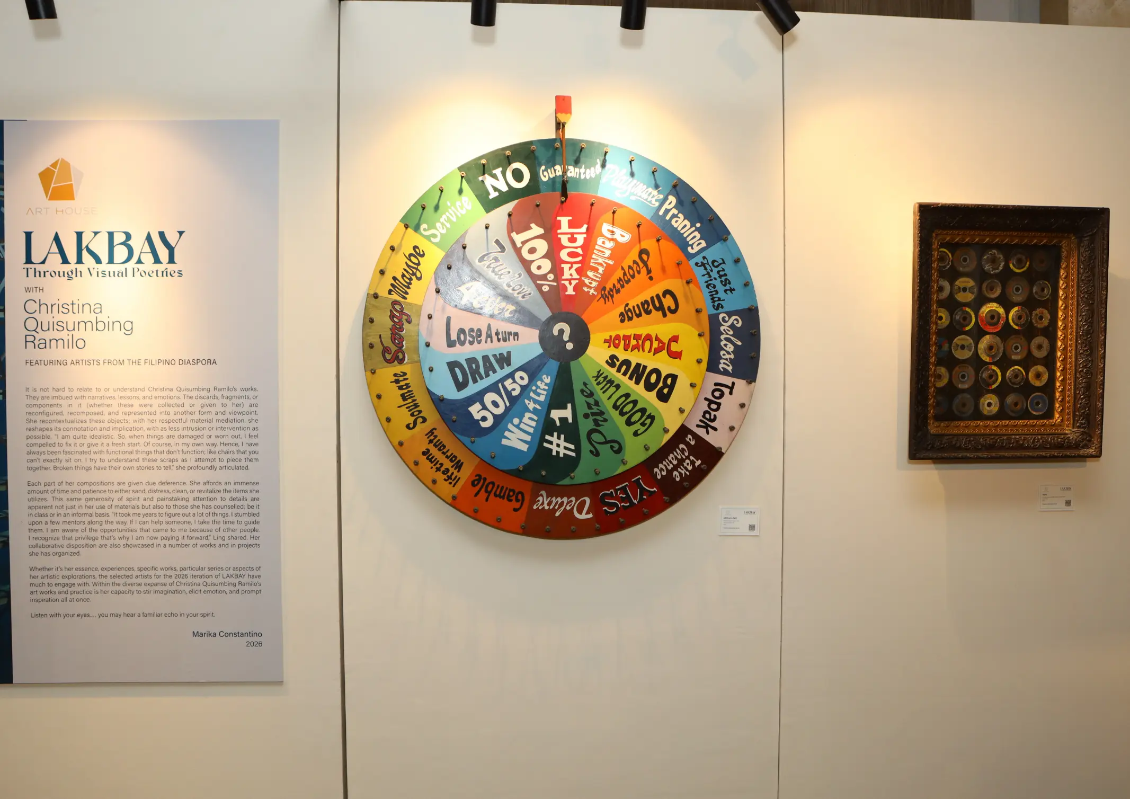Breaking through in their respective careers is a daunting task for any young professional. For Architect Pierre Briones, architecture has always been an intentional pursuit. Having spent much of his childhood around construction sites, Briones’s environment shaped his interest in architecture, including his fascination with how structures and buildings are built. “Choosing architecture was never […]
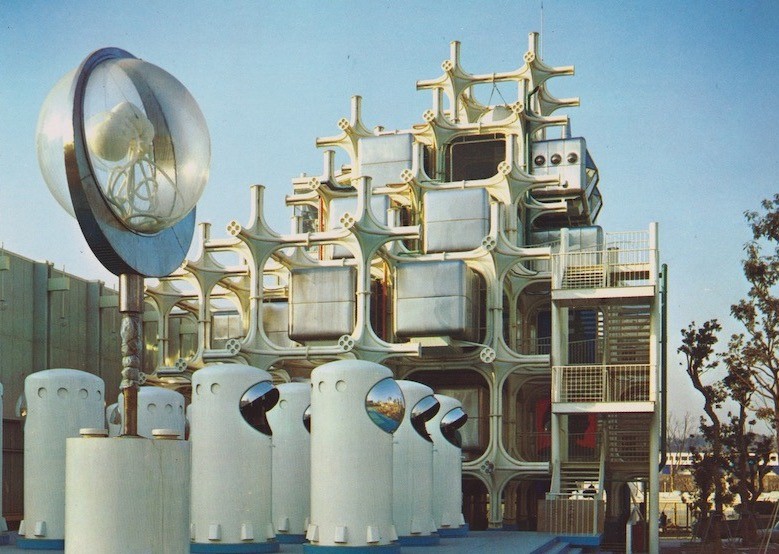
Metabolism Architecture: Buildings That Can Grow Over Time
The Metabolism Architecture movement is a response to the rapid urbanization and societal transformation Japan faced after World War II. It was a groundbreaking movement that proposed radically new ideas of how our built spaces should be more animated for continued relevance.
To better understand this philosophy, we delve into the core principles, key figures, and iconic projects that established its lasting impact on the discourse of architectural design.
What is Metabolism Architecture?
In the 1950s, the trend of modernism was strongly emerging in the West. This concept was at its peak of influence especially in the United States and European Nations.
A group of young and upcoming Japanese architects and designers challenged this popular style as they found it too rigid and functionalist. These visionaries believed that buildings, alongside the built environment, should be continuously renewing and transforming. The term “Metabolism” encapsulated their contrarian stance that architecture should be treated as an extensively living and evolving entity.
The soul of Metabolism Architecture is the concept of organic growth; designing buildings and cities as dynamic, expandable, and replaceable. It vehemently subscribes to the values of flexibility and adaptability over time. Proposed architectural solutions such as modular components, prefabricated units, and the megastructure typology foster a broader capacity for evolution.
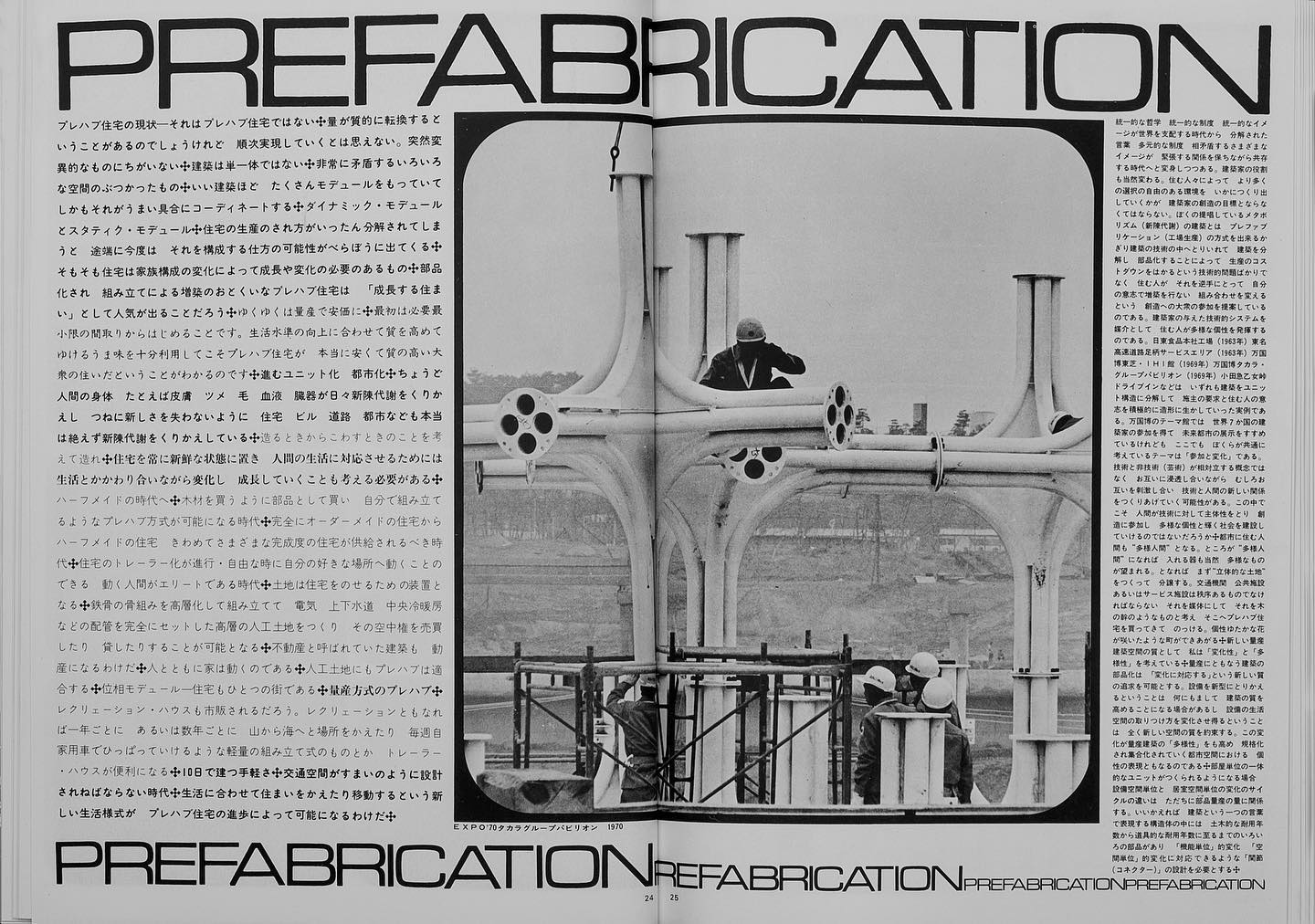
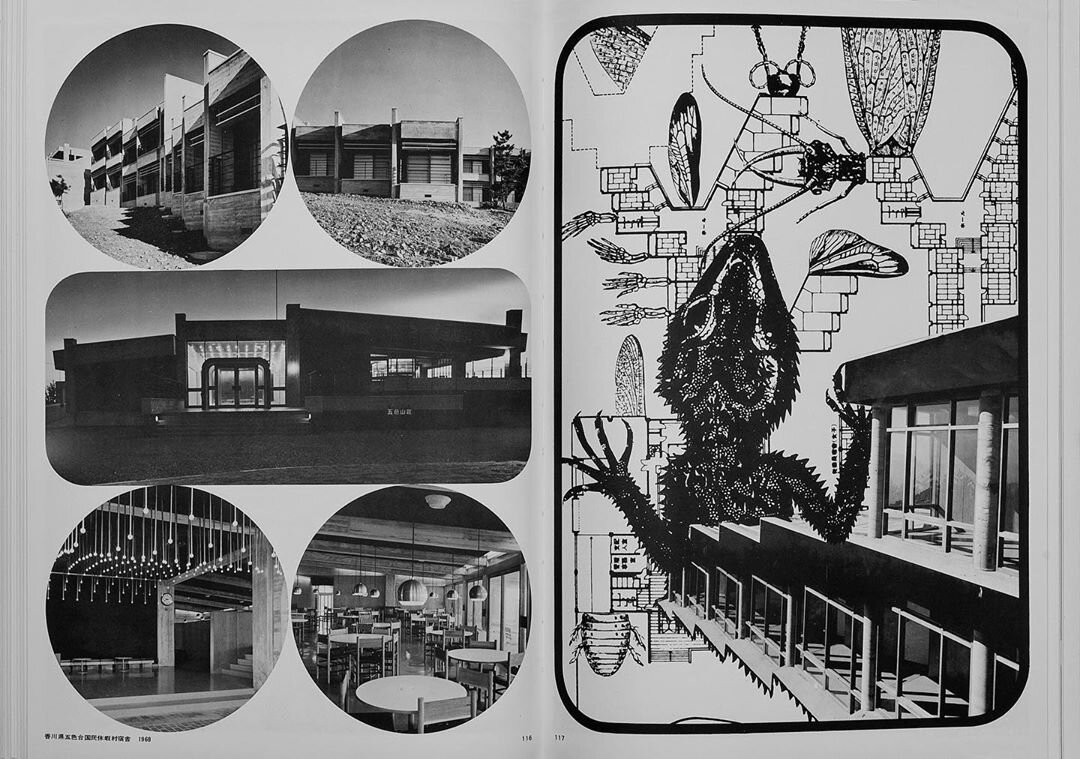
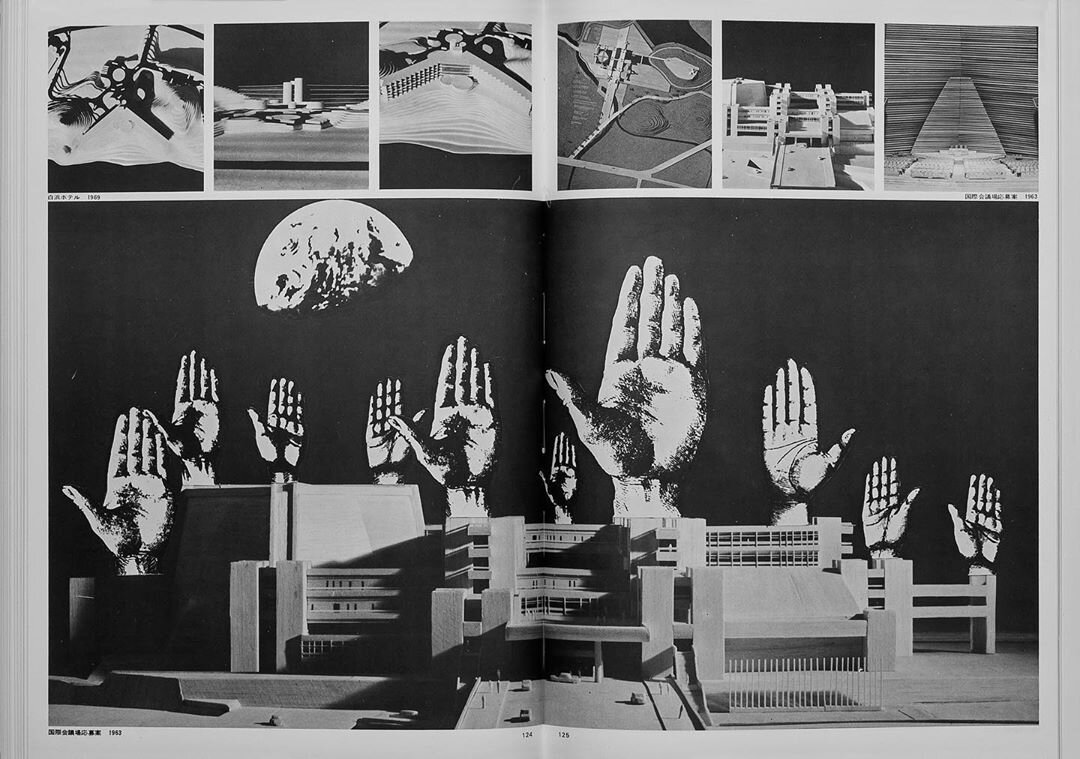
Extracts from “Kisho Kurokawa His Works: Capsule, Metabolism, Spaceframe, Metamorphose”, 1967. Sourced from https://acetone.online/project-kurokawa
“Human society must be regarded as one part of a continuous natural entity that includes all animals and plants.”
Kisho Kurokawa
As such, the movement fully embraces the innovations that come with new technologies. These advancements are a natural byproduct of progress and the philosophy aims to always be inclusive to such changes. Adaptive reuse and resilient design practices attune to this philosophy, especially since a building remains standing for around 50-60 years on average.
If one looks a bit deeper, it is comparable to the distinct views of western and easter modes of thought when it comes to authenticity. The renewing cycle of rebirth in contrast to the permanence of physicality.
Famous Examples of Metabolism Architecture
A slew of renowned works, ranging from conceptual proposals, iconic buildings, and urban plans in Japan subscribe to the principles of Metabolism Architecture.
In the realm of urban design, Kiyono Kikatake’s Marine City (1958) explores the possibilities of a floating metropolis that adapts to rising sea levels. Kenzo Tange’s Tokyo Bay Plan (1960) confronts the problem of urban sprawl with a more organic take on transportation and mobility.
Tokyo Bay Plan. Sourced from www.en.tangeweb.com
Kisho Kurokawa’s Nakagin Capsule Tower (1972) was a mixed-used structure for residential and commercial tenants in the Ginza district of Tokyo, Japan. It was the first structure built that permanently integrated the capsule-configuration system into its design. At its peak, the building had 140 functional capsules that could be plugged into a central core.
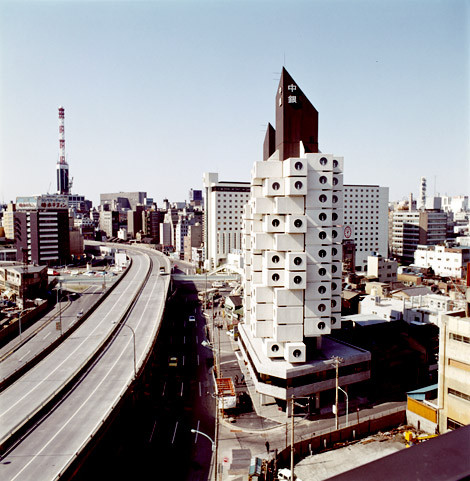
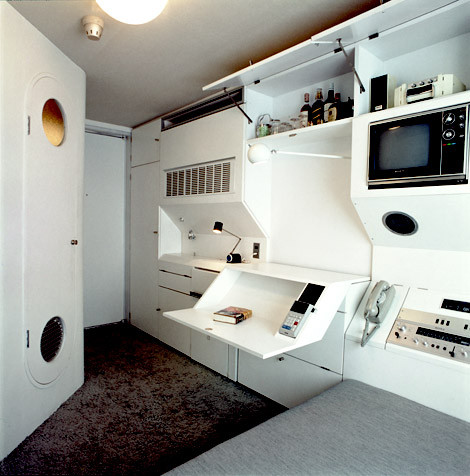
Nakagin Capsule Tower. Photos by Arcspace
The Osaka Expo ’70 was the first global exposition hosted by Japan under the theme “Progress and Harmony For Mankind”. This event marked a pivotal moment for Metabolism Architecture, as it showcased the movement’s ideas and designs. Pavilions and structures stood as futuristic interpretations of organic growth and adaptability.
Displays of Osaka Expo ’70.Images sourced from Bureau International des Expositions (BIE)
Metabolism Architecture’s Lasting Impact
The principles of Metabolism Architecture continue to be relevant as planners grapple with the challenges of sustainability, resilience and urbanization. Moshe Safdie’s Habitat ’67 in Montreal, Canada, bears marks of inspiration by its prefabricated construction and modular design. OMA, the design studio founded and managed by Rem Koolhaas, features the philosophy on their website. These lessons continue to inform and resonate with the contemporary industries of design.
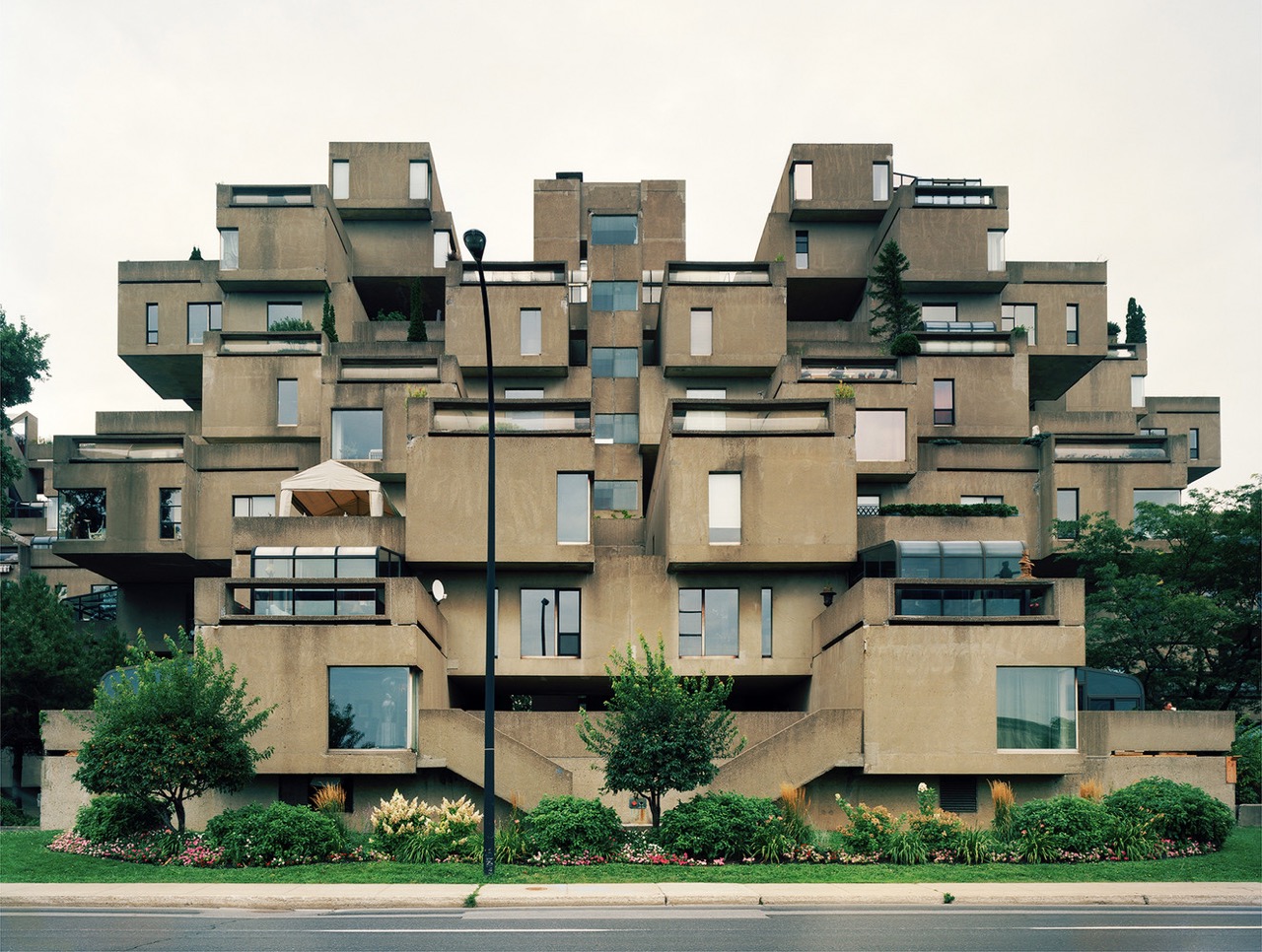
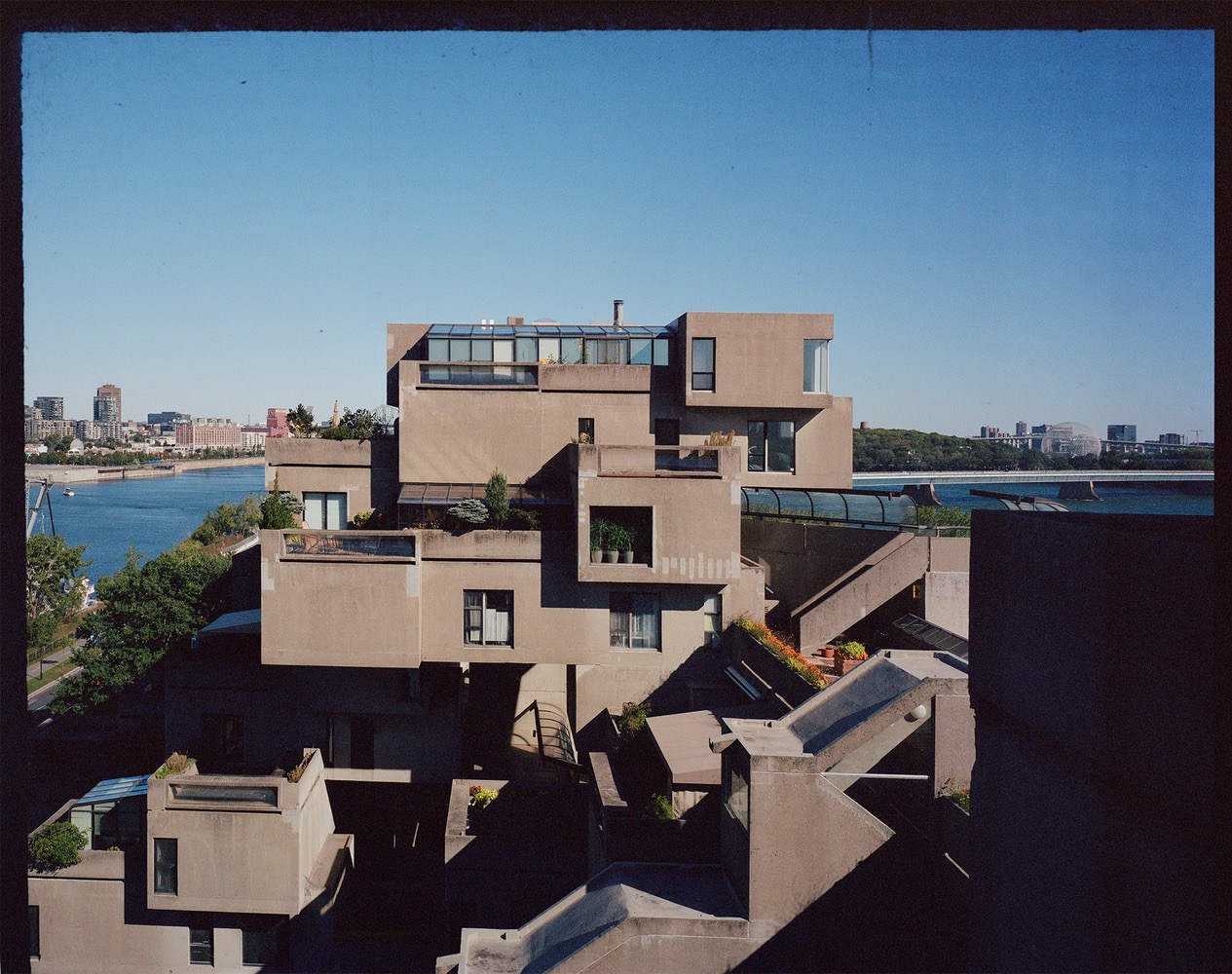
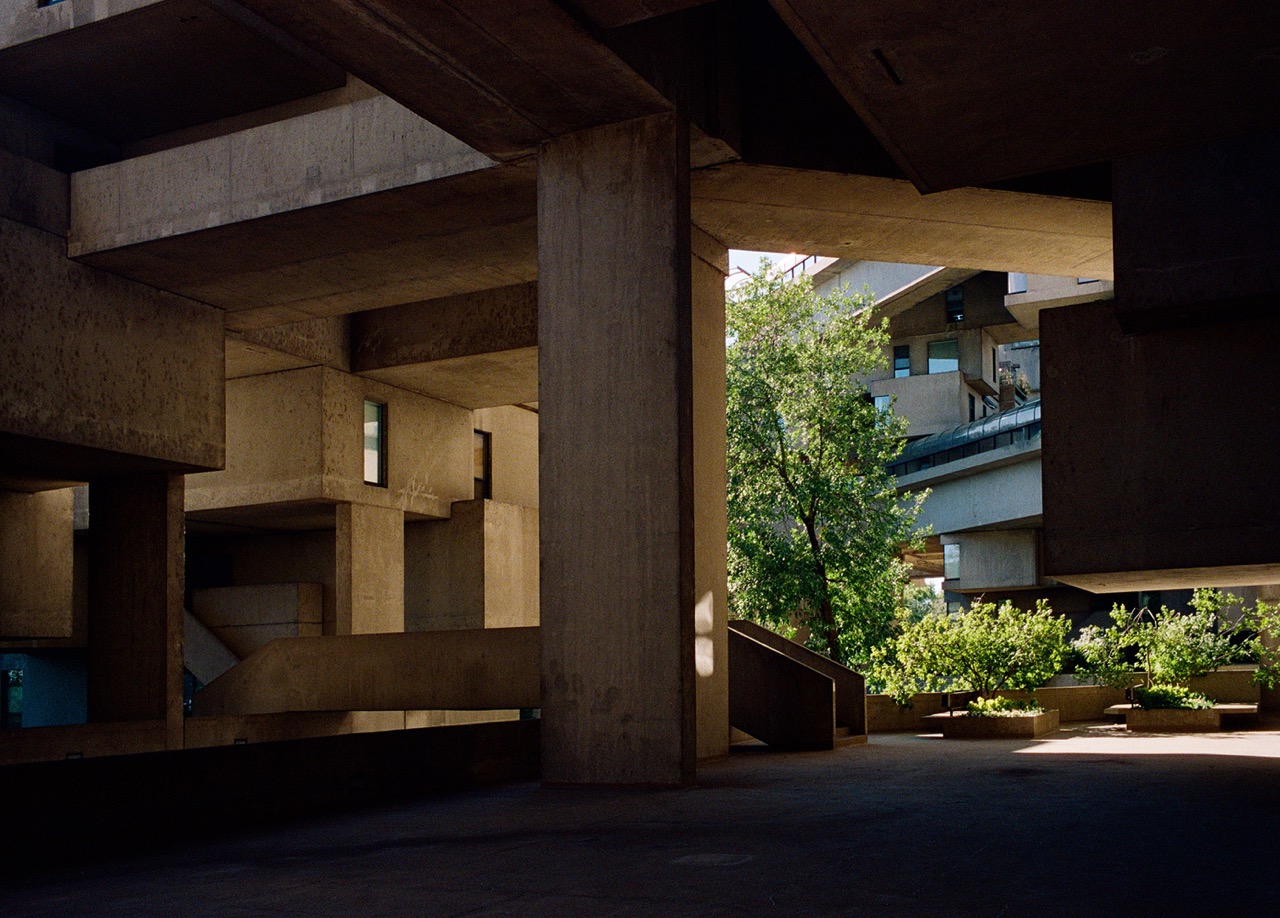
Habitat 67. Photos by Gili Merin
Unfortunately, critics have cited that the main pitfall of Metabolism Architecture is in its optimism. The philosophy’s highly theoretical nature comes with high costs and technical complexities. The concepts of megastructures and plug-in modules can arguably be neglectful on the human scale and perception. Others also question the long-term viability of the Metabolist approach as they point towards the difficulty in updating structures over time.
The Biology of Architecture
As the discourse on architectural design continues, the theories that shape our landscapes continue to evolve. As such, learning more about these movements can help us better understand how and why our buildings are designed the way they are. Metabolism Architecture offers a perspective to treat buildings as a living entity that dynamically reinvents itself over time.
Read more: Rethinking Architecture in Science Fiction
