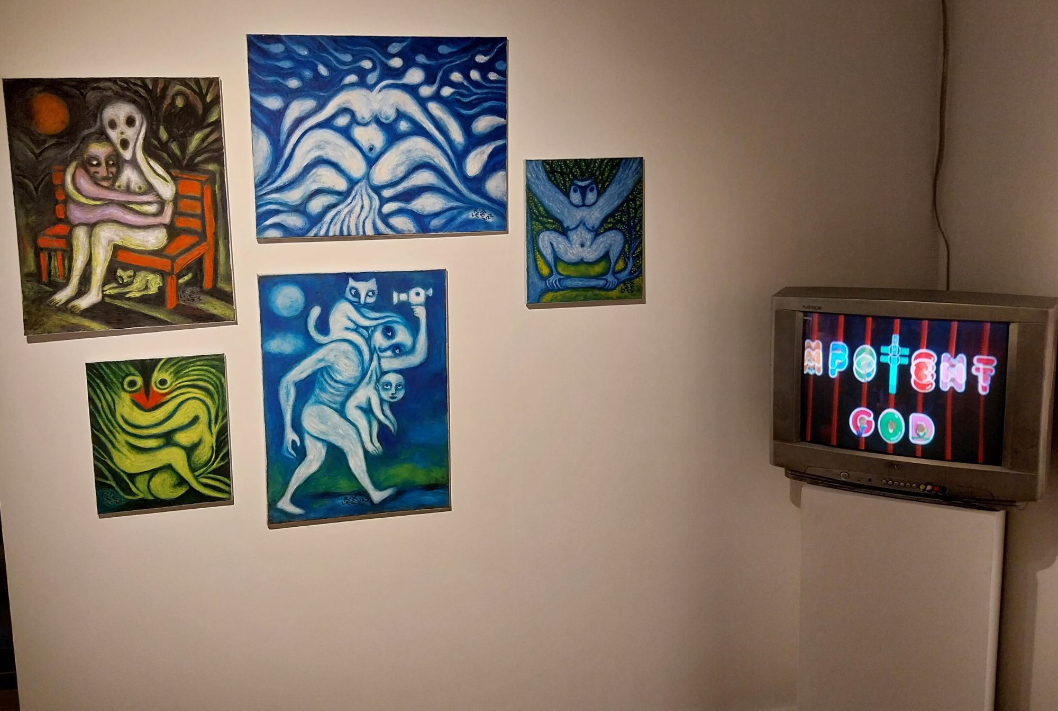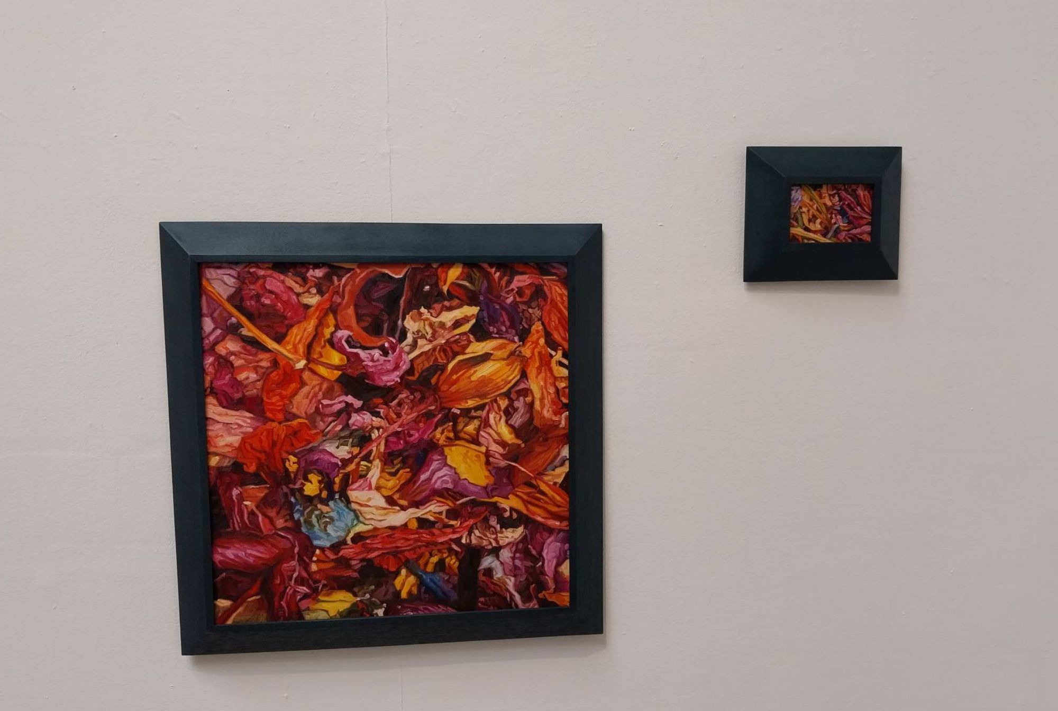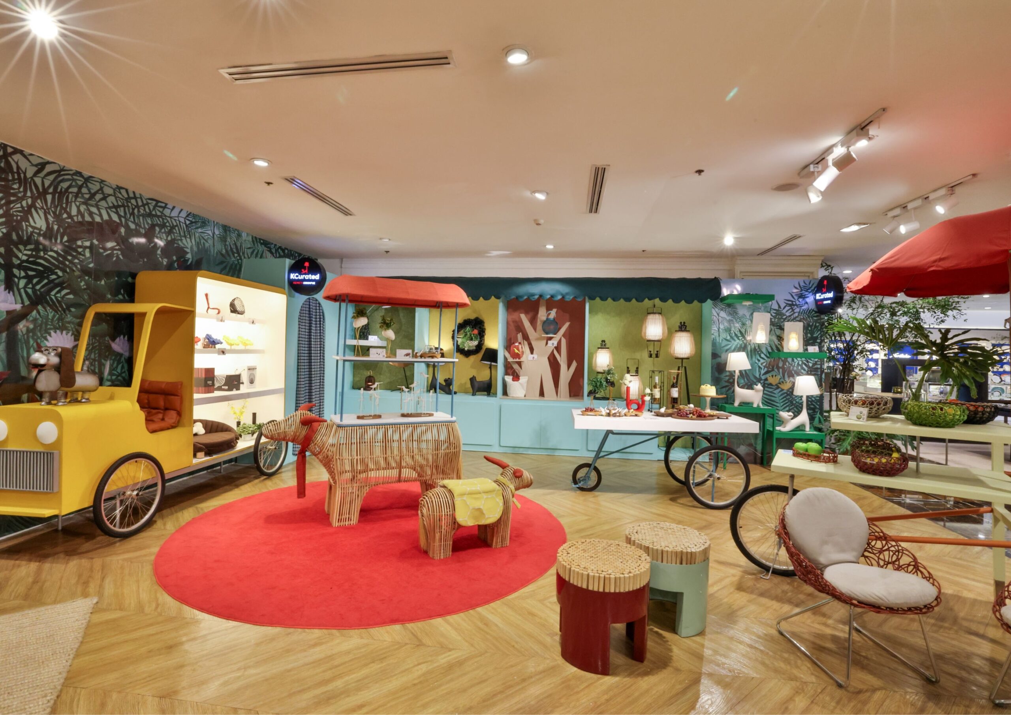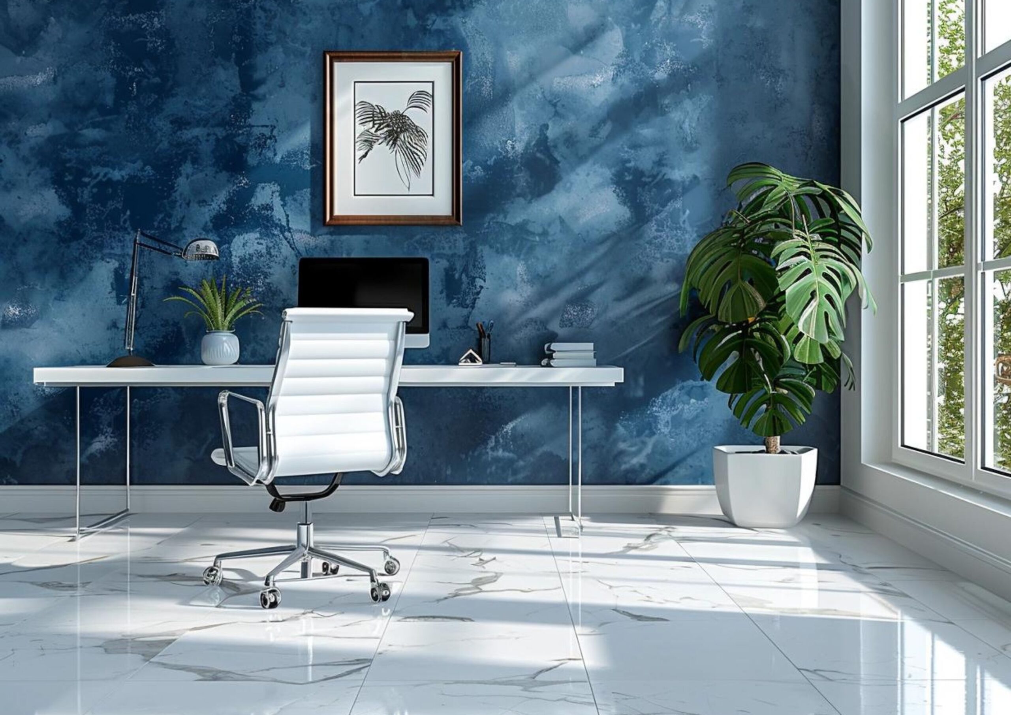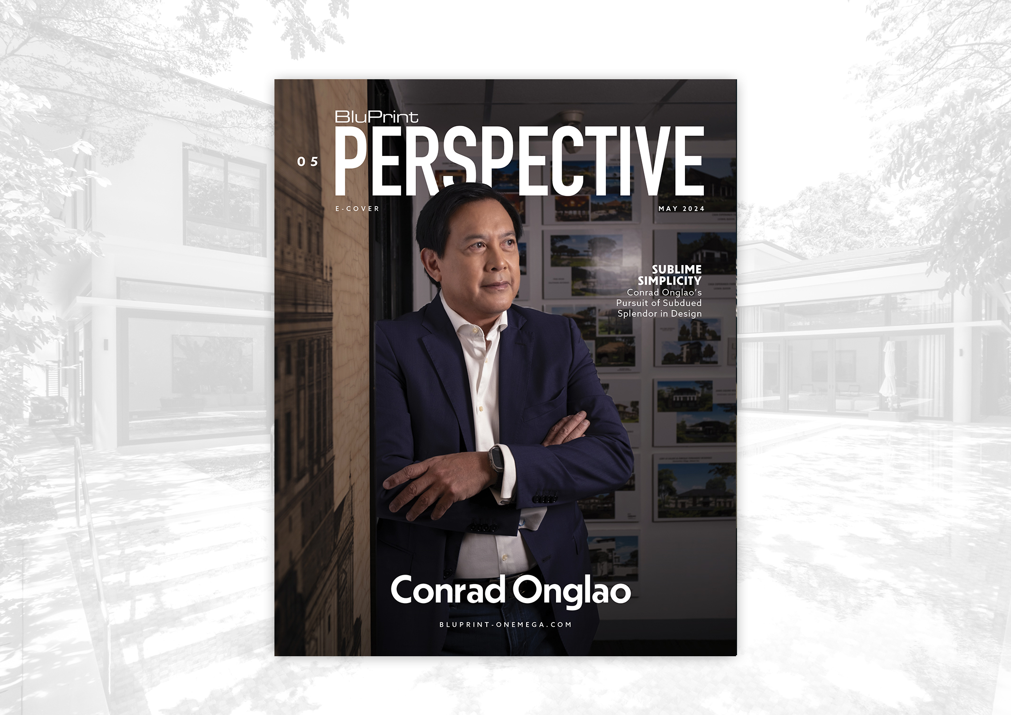Violent Camote is the new exhibit by filmmaker and painter Roxlee. Being shown at Gravity Art Space from May 3 to June 1, it features a collection of paintings from the artist made between 2021 and 2023. Roxlee is best known for his work as a cartoonist for the comic strip Cesar Asar between 1980 […]
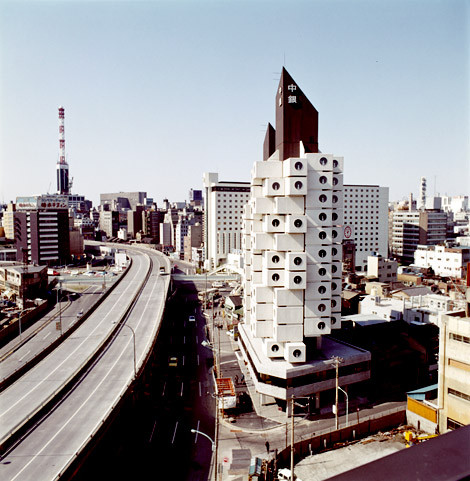
Nakagin Capsule Tower: A Futuristic Vision of Urban Living?
The Nakagin Capsule Tower was an iconic structure that echoed the innovative spirit of the Japanese Metabolism movement. Located at the heart of Tokyo, this residential building features an unparalleled take on adaptability, flexibility, and organic growth. Kisho Kurokawa primarily envisioned the design to be constantly evolving over time through the changing of capsules.
During the 1950s, the Metabolism movement was a response to the urbanization experienced in Japan. It espoused a form of biophilic design derived from designing buildings to have characteristics akin to organic biological growth.
Designing a Living Structure
The capsule unit defines the Nakagin Capsule Tower’s modular design. The building consisted of two interconnected concrete towers, with 140 prefabricated capsules attached at varying angles. Each capsule faces towards a certain direction, forming a dynamic juxtaposition of windows that give the building its organicness.
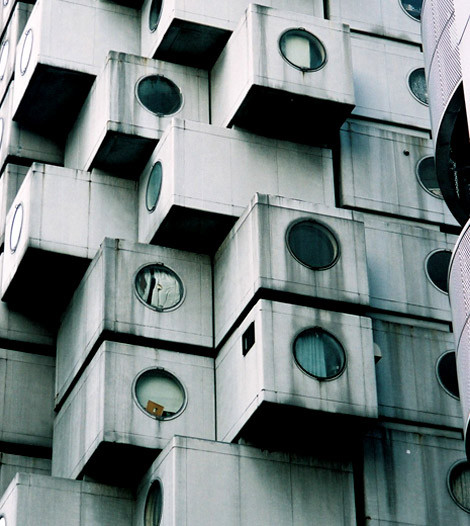
The composition of the building formerly features a central core that forms the anchor each piece can be attached to. They ascend above the capsules to form a contrasting “crown” that shapes the profile of the structure. The capsules carefully attach to this anchoring element to allow light and air to penetrate through the dense clusters. The angled placement alongside the staggered juxtaposition leaves voids between each prefabricated room.
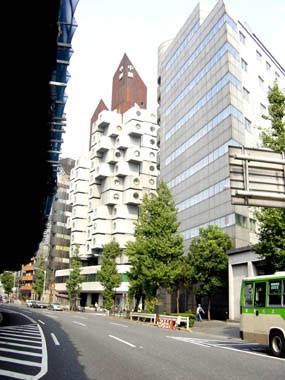
At the street level, the podium of the tower balances the character of the capsule massing with a more regular footprint. A row of columns support the building’s linear base that most likely hosts its common areas, considering that this is the only part of the structure that is not modular.
Encapsulating Modular Design
Each capsule inside the Nakagin Capsule Tower was designed for efficiency and functionality. Working with only 10 sqm of floor area (2.5m x 4m x 4m), each room maximizes space. The bed, desk, and storage was built in, which directly lines them to the walls. Likewise a compact bathroom, reminiscent of an airplane lavatory, further saves on space. Lastly, each capsule only had one single large porthole window for ventilation and natural lighting.
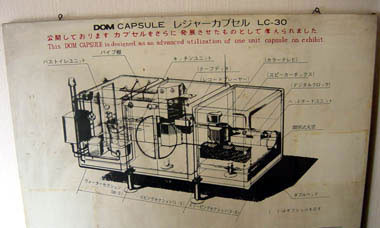
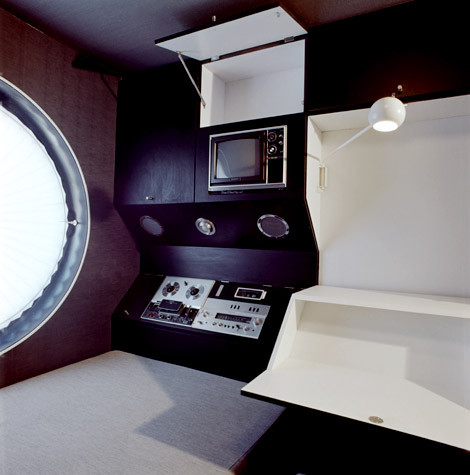
Lightweight steel-truss boxes clad in galvanized, rib-reinforced steel panels made up the units exterior shell. This made it a decent candidate to prefabricate units at scale. Asbestos provided fireproofing while rust-resistant paint had to be used due to the steel construction.
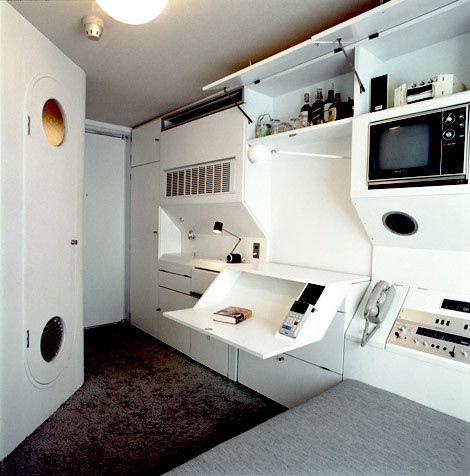
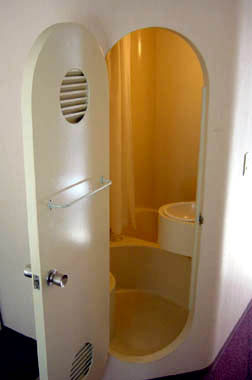
As with the times, the aesthetic of the rooms were of a retro-futuristic and space-age aesthetic. It appears to be like a spaceship as technological features are seamlessly integrated. Additionally, the color of each room features a mixture of palettes such as the neutral colors of the bedroom, blue along the entrance, and yellow in the bathroom.
The main purpose of this capsule design was to give its users a temporary residence where they could stay. As such, its utilitarian design was clearly towards creating self-sufficient living spaces. The beauty of the designer’s intention was its replaceability to make the building’s renewal possible without the need for demolition or reconstruction.
A Legacy of Architectural Ideals
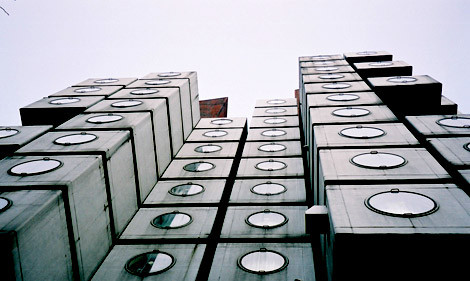
Unfortunately, the tower faced numerous challenges throughout its lifetime that resulted in its recent demolition. Firstly, maintenance and upkeep proved to be more difficult considering the complexity and intricacies of the design. After that, the replacement for the capsules never took place as intended. As such, the tower fell into disrepair as more units became uninhabitable over time. Ultimate, the Nakagin Capsule Tower was demolished in 2022.
“… gorgeous architecture; like all great buildings, it is the crystallization of a far-reaching cultural ideal. Its existence also stands as a powerful reminder of paths not taken, of the possibility of worlds shaped by different sets of values.” – Nicolai Ouroussoff, architecture critic for The New York Times
Clearly, the Nakagin Capsule Tower was a monument of the Metabolism movement in Japan. Its innovative modular and adaptable design was a precursor for later architects and planners to explore the concepts that it espoused.
Read More: Metabolism Architecture: Buildings That Can Grow Over Time
Photos by Arcspace
