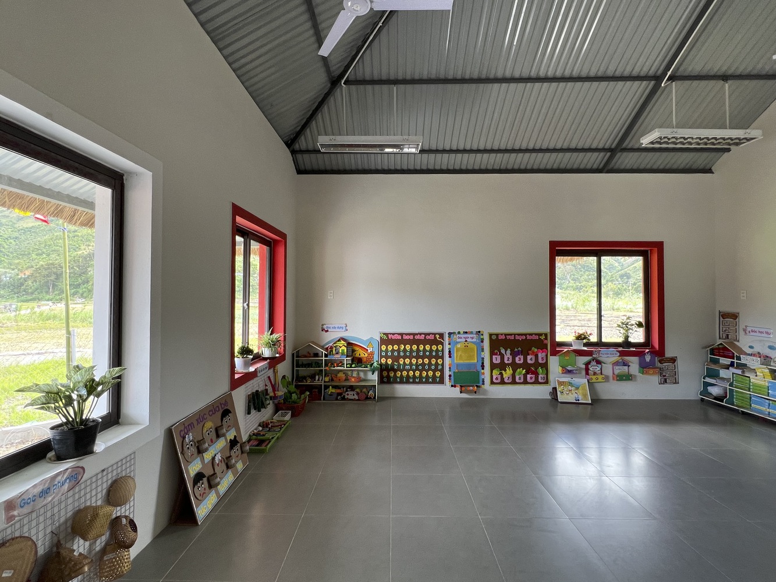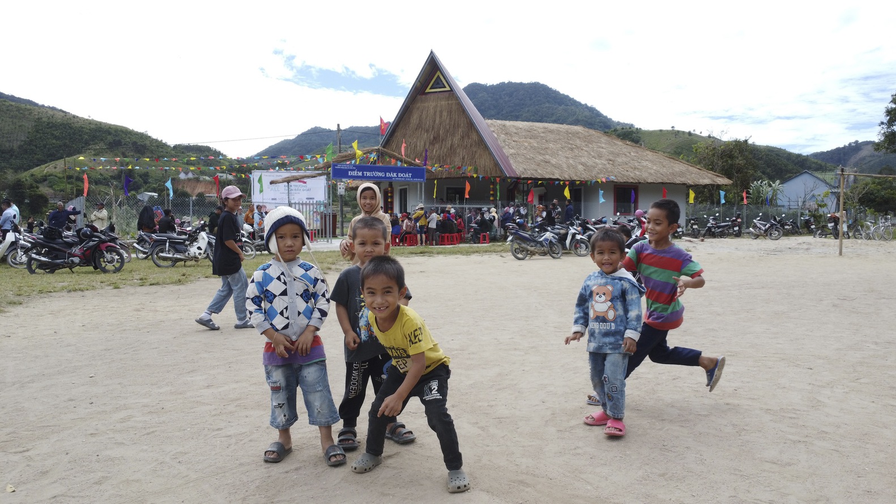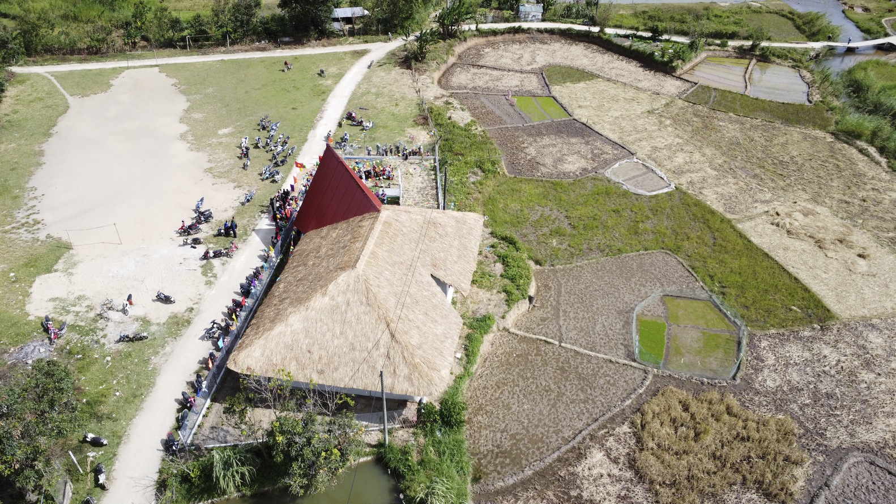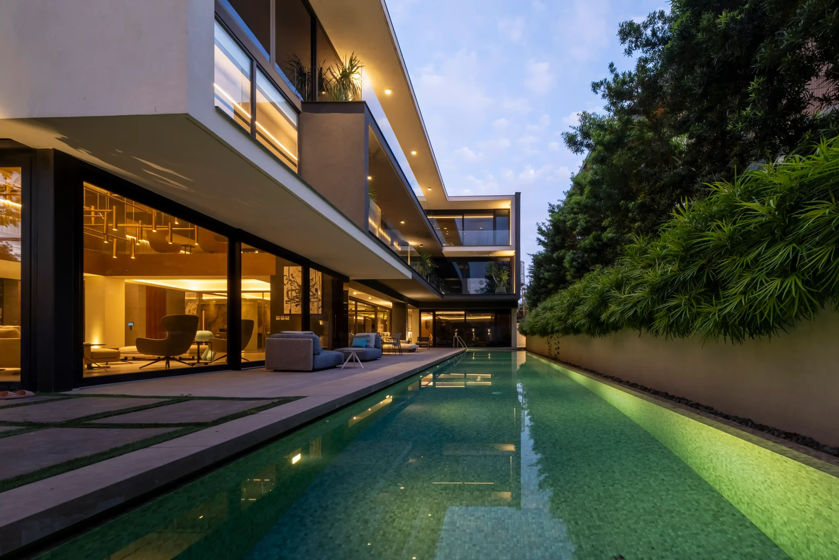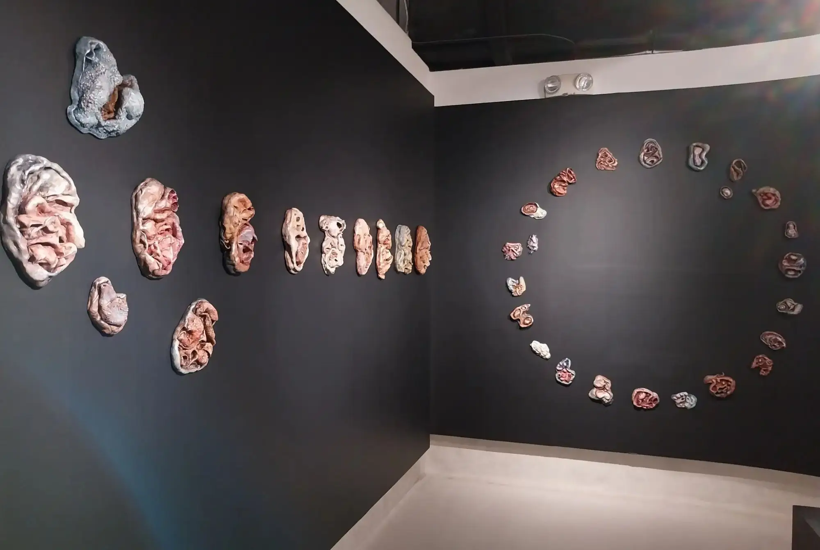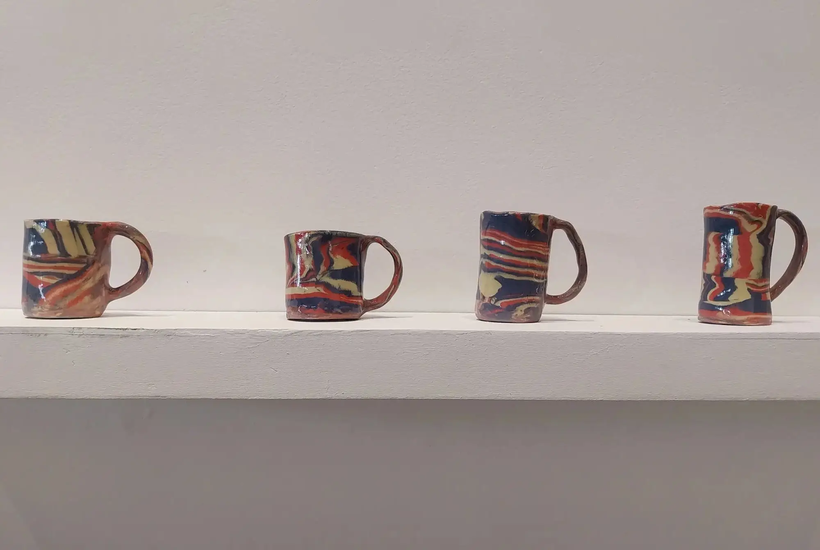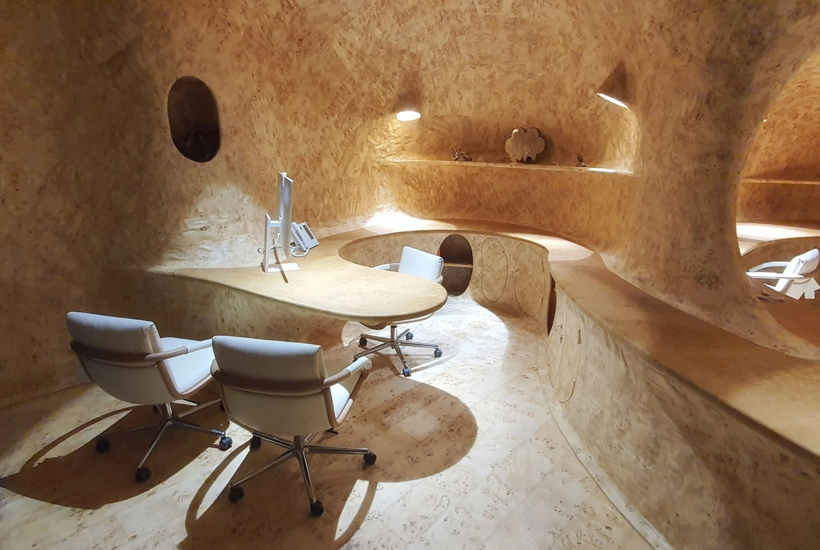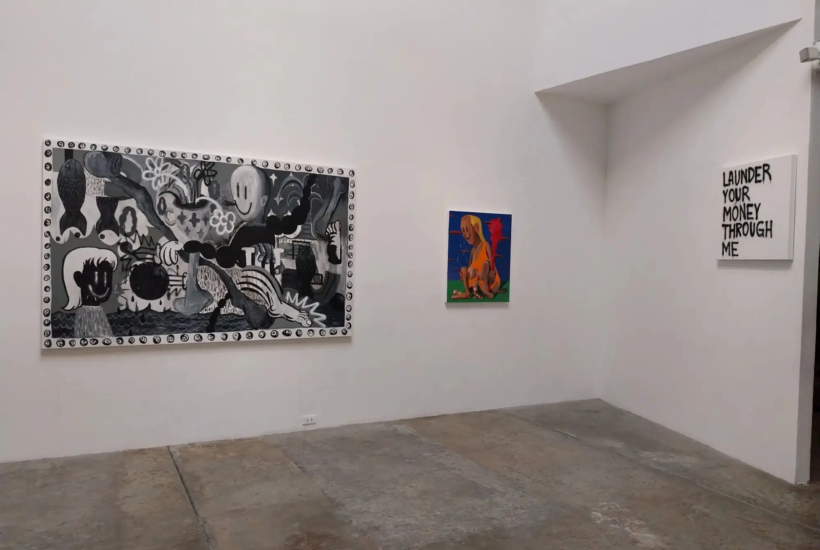Unlike many projects where clients have firm directives, the Lee Residence was a rare case where the homeowner entrusted architect Ed Calma, Design Principal of Lor Calma and Partners, with the entire design process. Given this level of free rein, the celebrated architect approached its design with his signature use of spatial efficiency, environmental sensitivity, […]
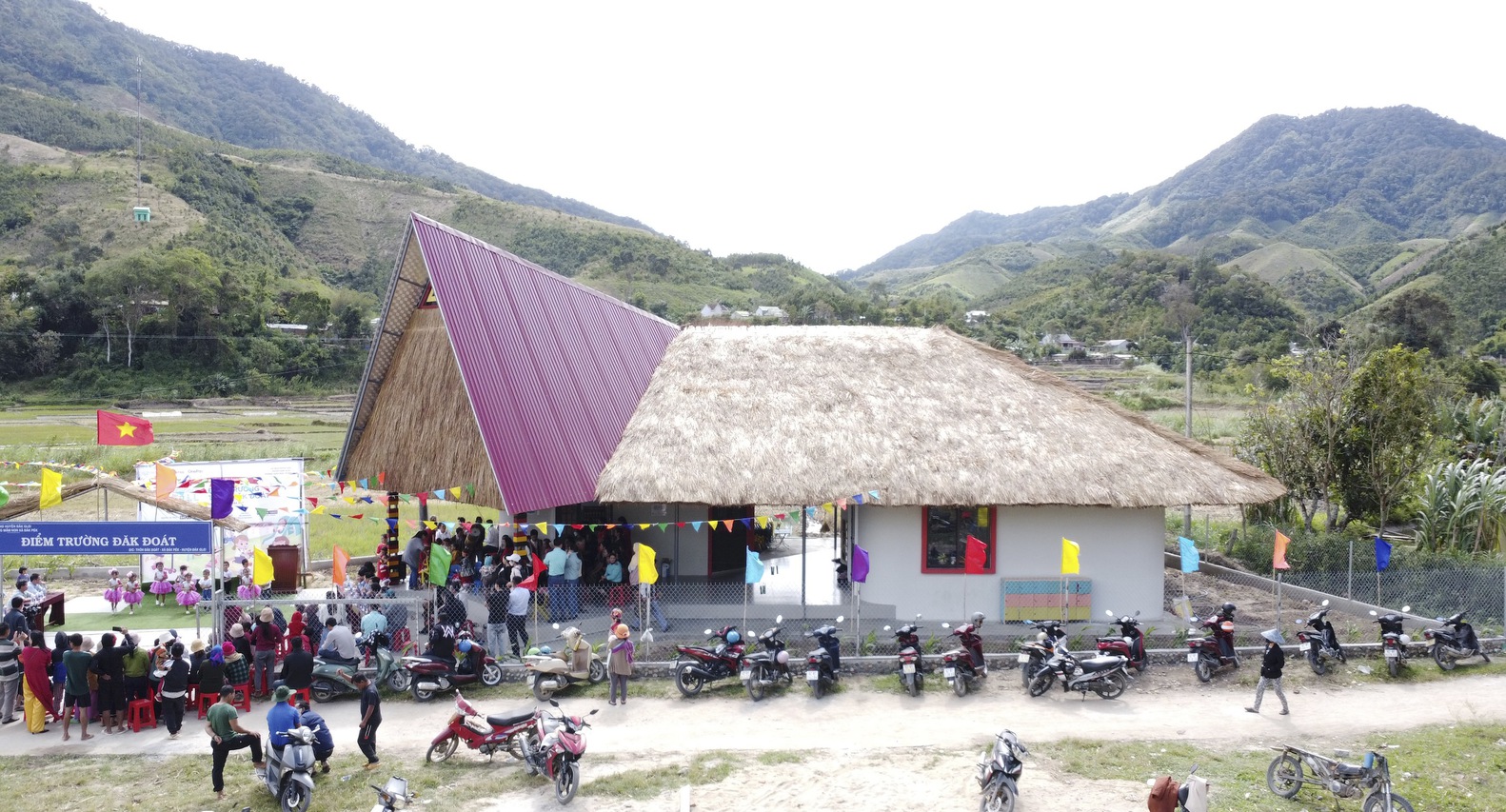
Rooster School: Conforming to the Needs of Rural Communities
Do the buildings we create serve the community? Buildings like Rooster School give us an idea of what this means: does the building conform to the standards of a community, or does it make the community conform to the standards of others?
Rooster School, located at Dak Doat in the Central Highlands region of Vietnam, is a preschool building designed by 1+1>2 Architects, with Nguyen Duy Thanh as the lead architect of the project.

The building is designed to cater to the local indigenous group who live in this rural area, and were involved in the construction and design of the building. Before it was finished, the students of this village had to learn from a “small communal house” due to a lack of classroom access in the country. It’s flanked by the village road and a nearby football field, and easily accessible to the young pre-school children who will be attending the school.
Incorporating Unique Indigenous Ideas
Rooster House draws inspiration from the traditional houses made by indigenous groups in Vietnam. In this case, the inspiration takes the shape of a rooster. The architects said that they were inspired by the “image of a rooster stretching its neck every morning to greet the sun, symbolizing the aspirations of the people in this area.”
The architects built the building with a sloping roof design that utilizes two layers for the school’s safety. The outer layer consists of grass leaves to form a thatched roof. The inner layer, meanwhile, uses metal panels.
The two layers work in conjunction with each other, serving different purposes within the building. The thatched roof is there for insulation purposes and as a way of reducing the noise from the outside. Meanwhile, the metal roofing ensures safety against the elements like rain. In a design sense, the sloping red metal roof in the entrance also looks like the head of a rooster from a distance.
The building contains two classrooms and a playground, enough for 50 pre-school kids. The classrooms are spacious, with clean white walls and windows on three sides. The entrance hall for the building also has a dual purpose, as it can be used as a “grandstand” for performances by the young children.
The Meaning of Community
An interesting detail shared by the architects about the project is how involved the different stakeholders of the village were. Teachers, parents, and the other villagers contributed to the construction of the building, providing labor for the “roofing, landscaping, and gardening” of the building.

It truly highlights how the project itself functioned as a group effort for everyone involved. It’s a give and take between the architects and designers working on the project, and the beneficiaries who will gain a safe place for their children to learn in ensuring that the project comes out in the best way possible.
Rooster School showcases the need to build for the communities around you. Not all communities conform to the accepted standards of the world today, and working to understand what they want and how they want it ensures the creation of something useful that also reflects the values of the community.
Related reading: Hazamacho House: A Building Tailored Toward What Farmers Need



