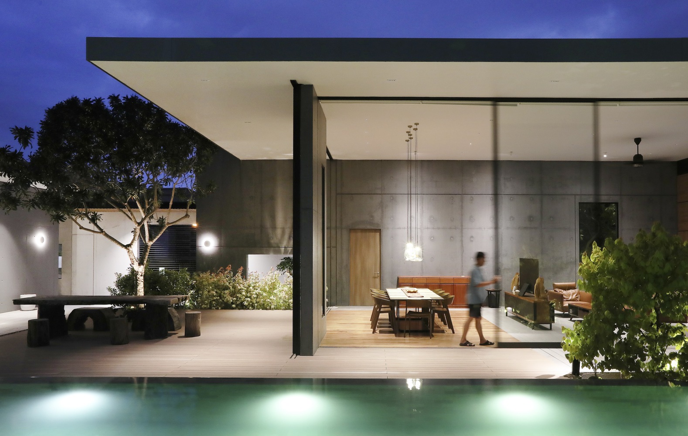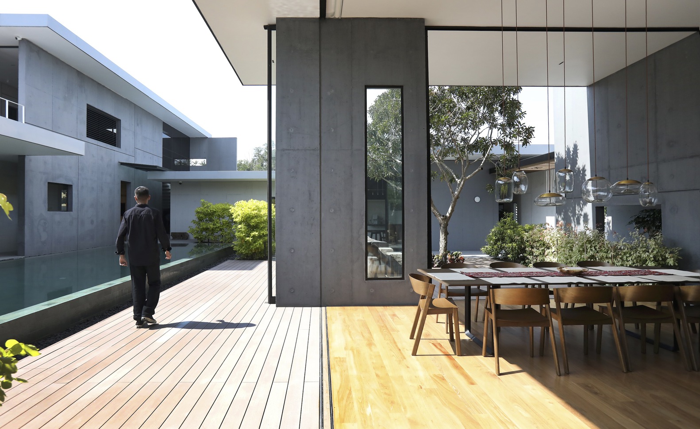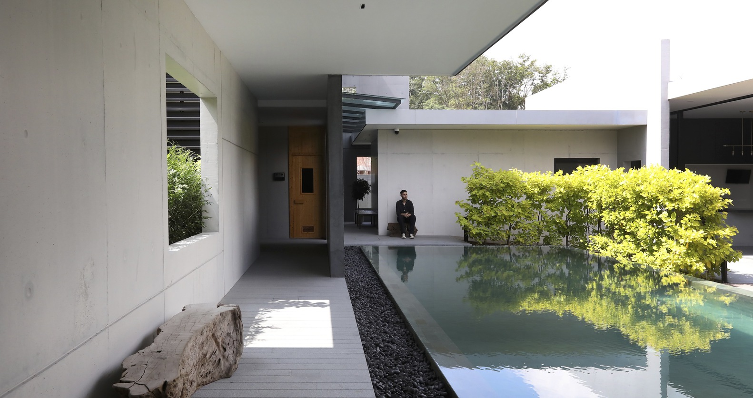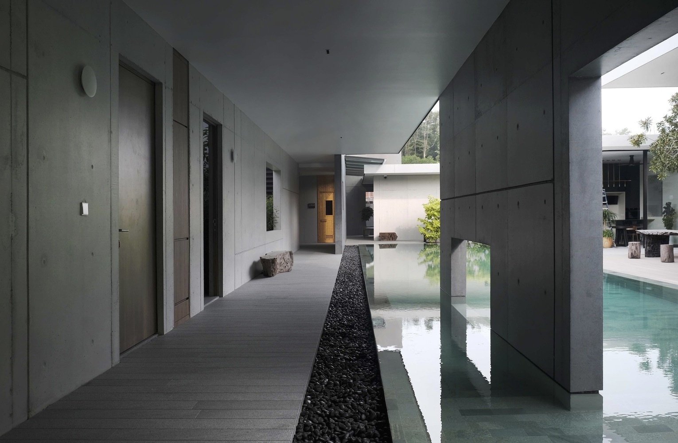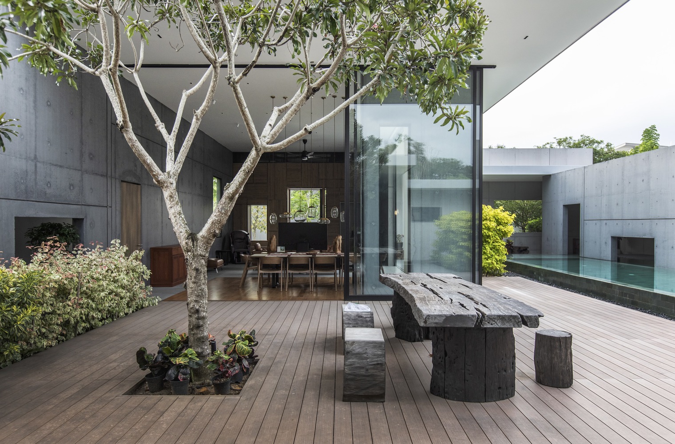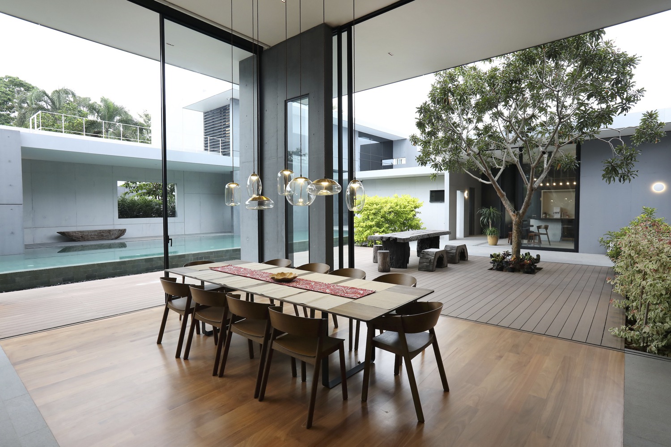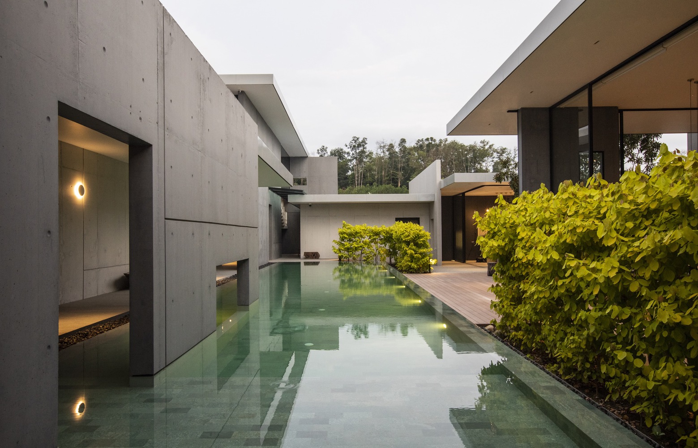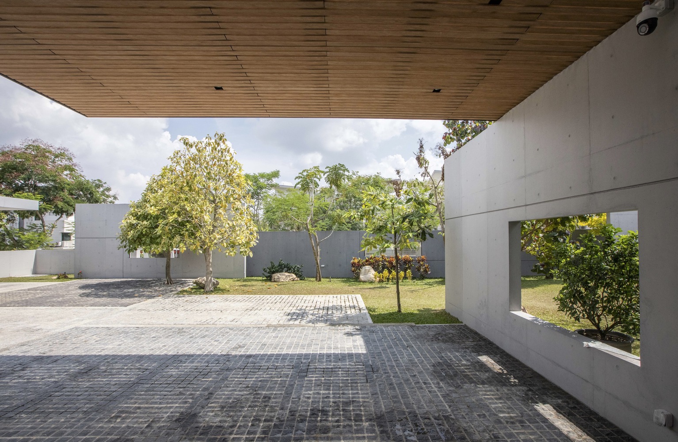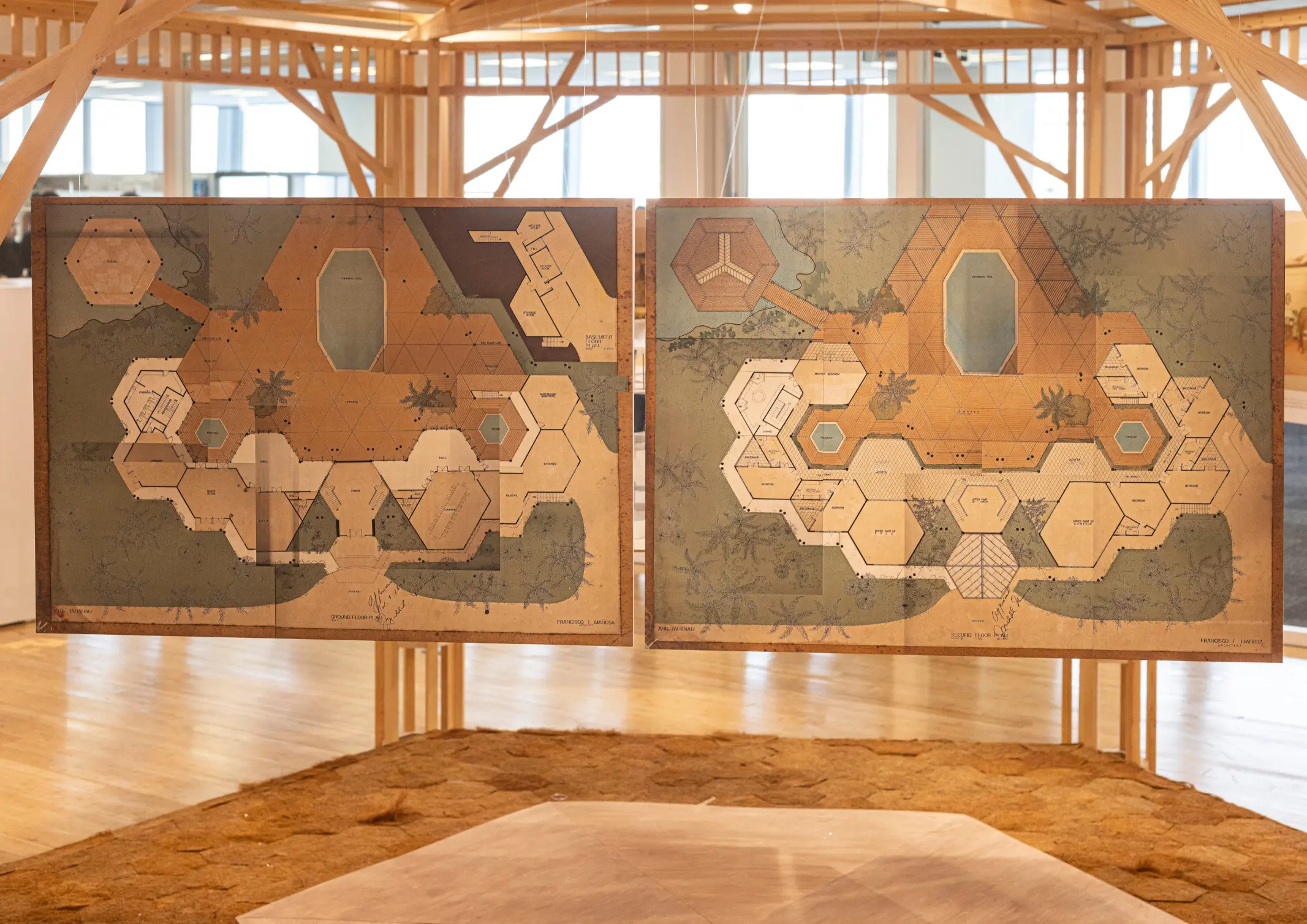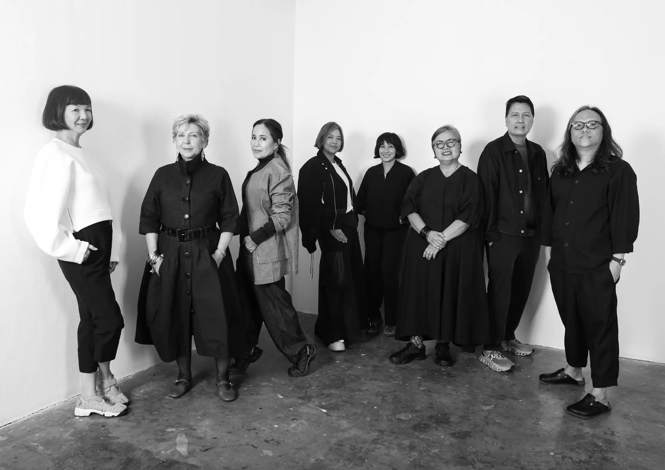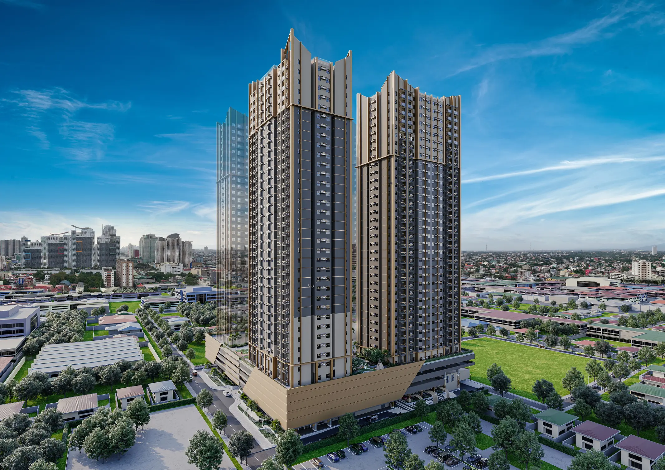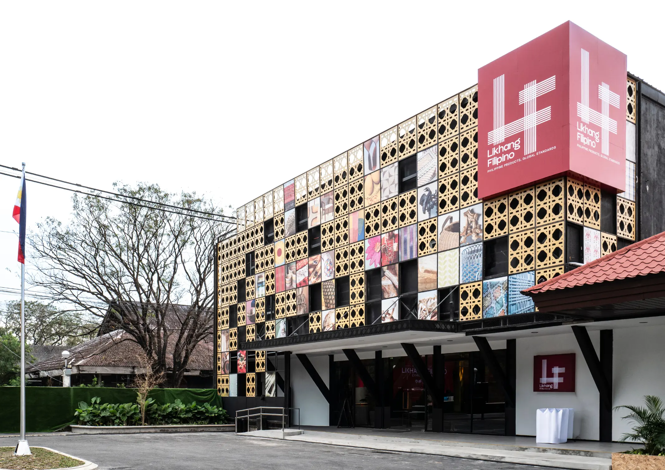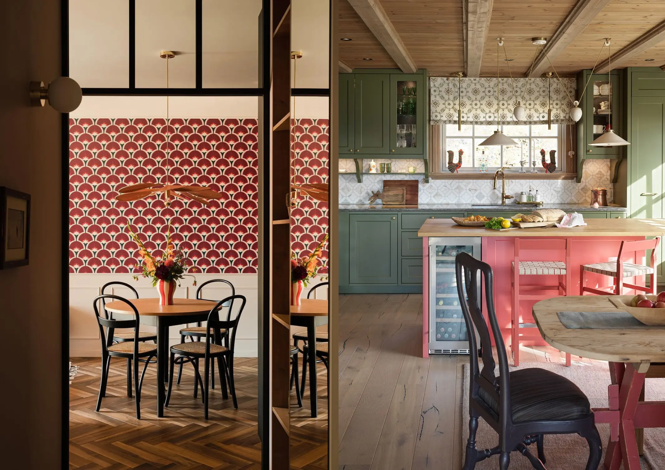When one thinks of the Tree of Life, several images may come to mind because of its deep roots in different cultures and religions. The first and last books of the Bible mention it together with the Tree of Knowledge in the Garden of Eden, while the Bodhi Tree in Buddhism was where Siddhartha Gautama […]
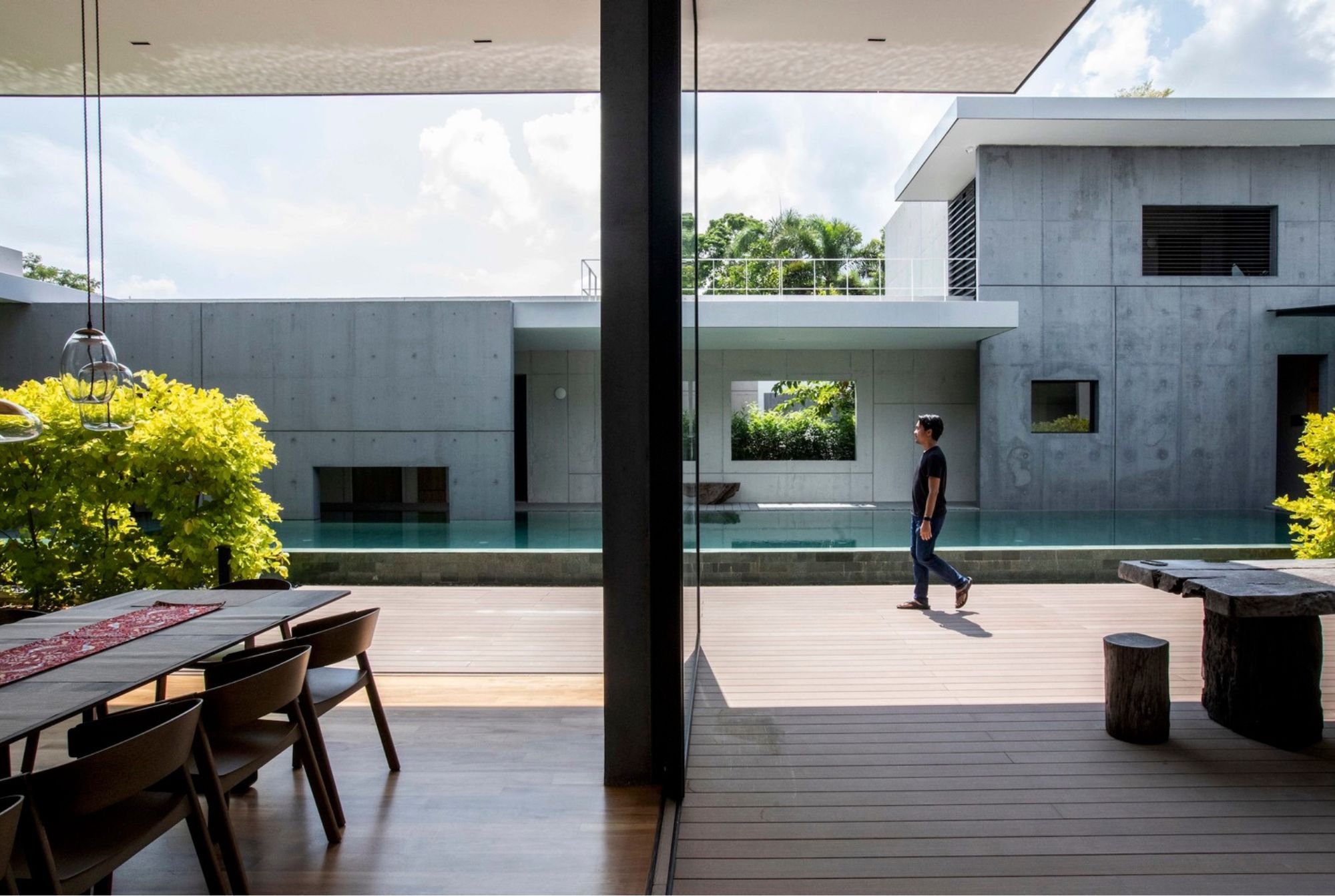
Borderless House: Blurring the Boundaries of Modern Life
One of the most interesting things about architecture is how it can condense the obsessions of the age in its design. With Borderless House, one sees the environmental influence, the modernist take, and the current desire for open space and contemporary aesthetics.
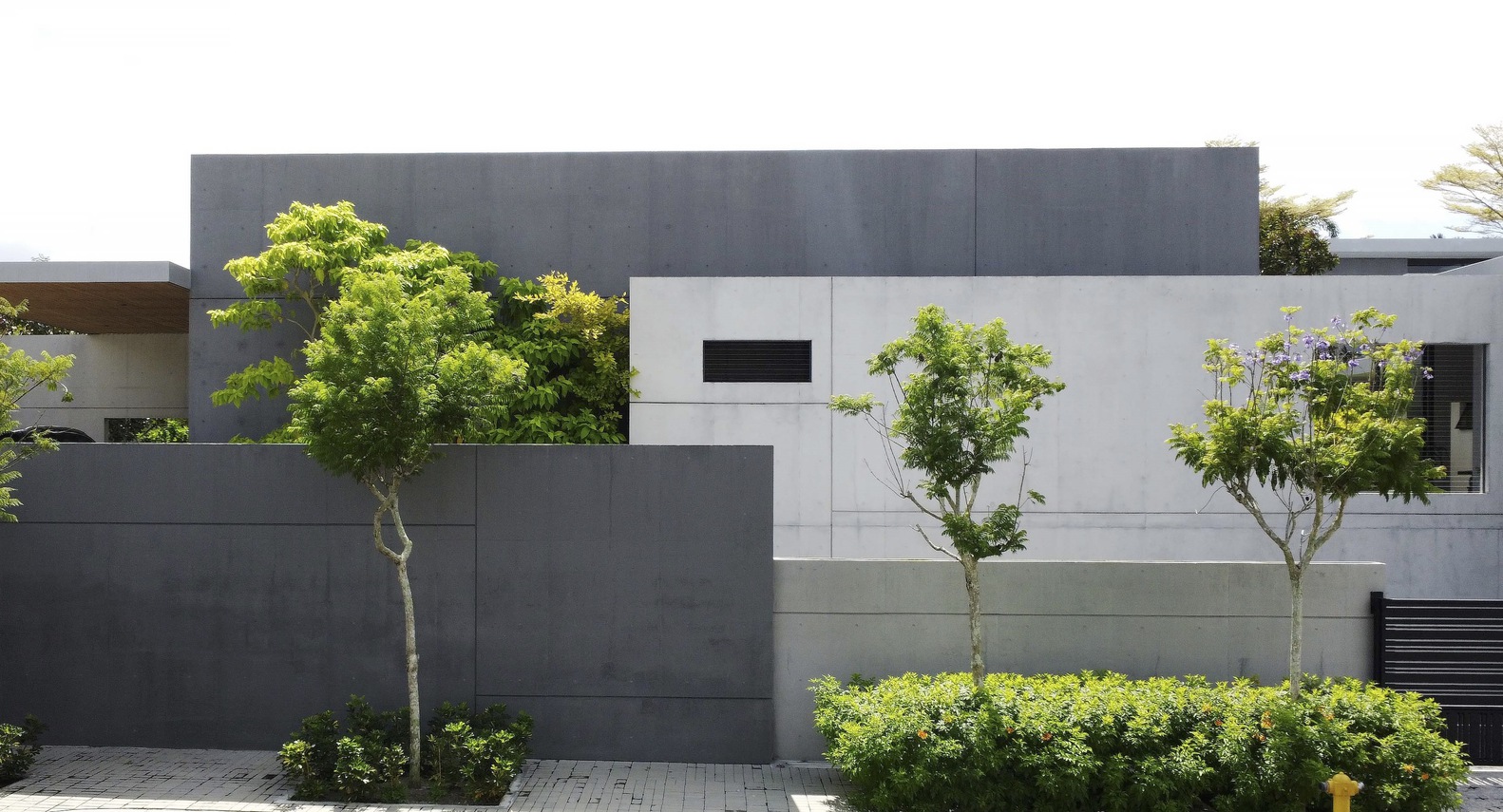
Borderless House, located in Malaysia, owes its design to FORMZERO, MOA Architects, and Caleb Ong Designs, led by Lee Cherng Yih.
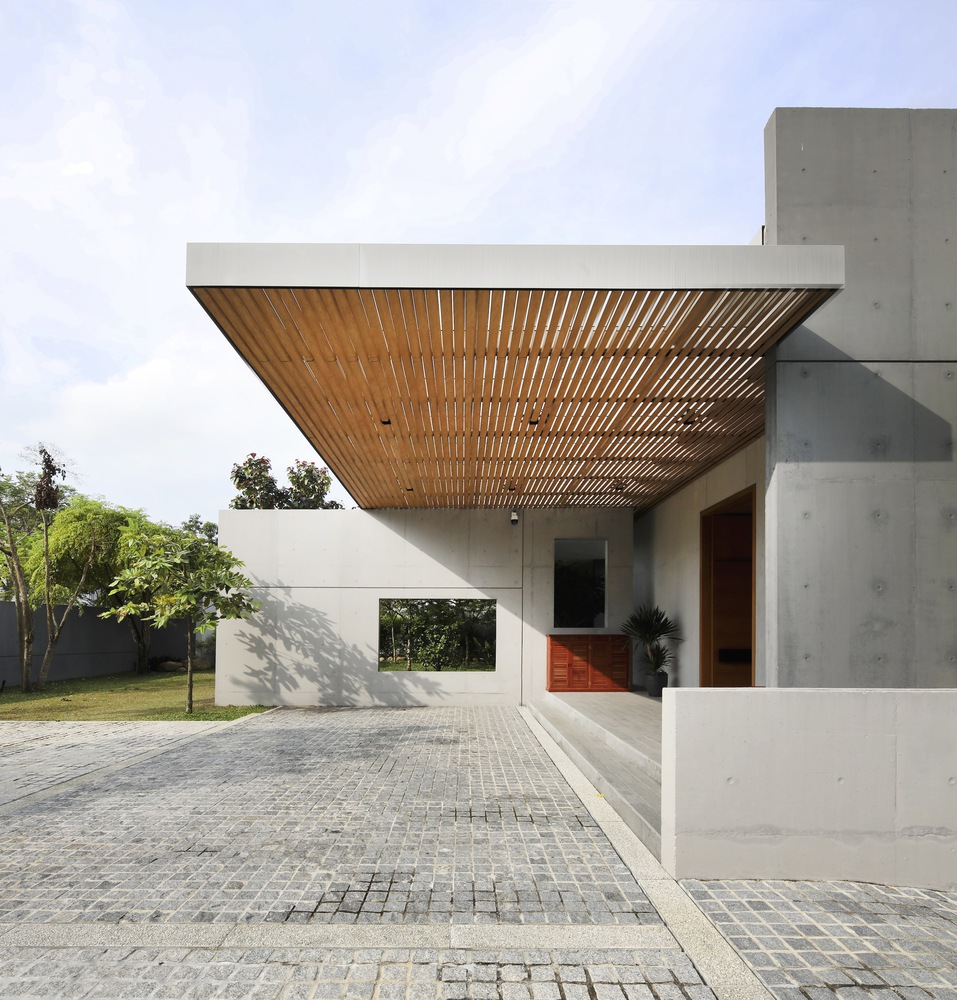
The owner desired a building that offers the family open spaces and easy connectivity. They also wanted it to be interconnected with nature, with overlapping or nonexistent borders.
A Breathable Urban Environment
Borderless House creates what architects defined as an “outdoor dynamic park-like experience,” purpose built for leisure and relaxation. The design uses sixty concrete walls across the property, integrated with the garden to form the main volumes of the house. The walls overlap and fragment, but also create a cohesive whole to make up the outer walls and the inner buildings. These elements provide shade, ventilation, and privacy, while strategically-placed windows allow for a better view of the outdoors.
Several individual buildings interconnect within the residence. From the outside, the overlaps form a silhouette akin to a cityscape. For these structures inside the residence itself, it utilizes sliding glass partitions and floor-to-ceiling windows that create the illusion of borderlessness.
The residence is split into two distinct sides separated by a swimming pool. The living and dining room are to the south of the pool, with a smaller living room area to the north.
The compound has four bedrooms, each with its own en suite. The design of the building creates a resort-like ambiance, providing privacy for each room while maintaining a sense of connection through its communal areas. This layout ensures that each room remains independent yet seamlessly integrated with the rest of the compound.
Lush Design and Landscape
The most interesting thing about Borderless House isn’t the design of the building itself, but why it’s designed that way. It allocates more room for the cultivated open spaces and landscaping. The architects even boast that 77 percent of the residence is devoted to “outdoor spaces and lush landscapes.”
Its garden-like environment works as a relaxing venue the owners. Over 15 types of trees were used for the landscape, with more planned on the way. Even the concrete walls perform the function of changing the way light communicates with the garden. All the elements add to create an atmospheric place that encourages relaxation.
Borderless House responds to the urban environmentalism movement with its own miniaturized version. It works as a home, a place to host events, and as a relaxing retreat from city life. But most of all, it works as a microcosm of the concerns and trends of architecture in this decade.
Related reading: This Tropical Garden Completes a Gorgeous Family Home
